Viewing Listing MLS# 2202916
Murrells Inlet, SC 29576
- 2Beds
- 2Full Baths
- N/AHalf Baths
- 1,400SqFt
- 1987Year Built
- 0.18Acres
- MLS# 2202916
- Residential
- Detached
- Sold
- Approx Time on Market1 month, 9 days
- AreaSurfside Area-Glensbay To Gc Connector
- CountyHorry
- Subdivision Woodlake Village
Overview
This fabulous Home sits on a large and beautiful private lot in the very desirable 55+ community of Woodlake Village. Enter the home into a spacious living room with vaulted ceiling and dining area. Open floor plan into Kitchen with granite breakfast bar, lots of counter space and large pantry. This is NOT your usual two-bedroom home as rooms are much larger and affords such wonderful living space especially with a complete MAKE OVER sure to please! This home features two large bedrooms. Master bedroom with two windows overlooking the private backyard, a walk-in closet with custom shelving, built-in vanity area and completely updated master bath. A beautiful updated three-season room to enjoy nature in back. Many hours are sure to be spent relaxing enjoying the private, backyard overlooking trees and wetlands. This will be the perfect spot for relaxing, reading a good book or just enjoying nature at its best. Oversized one-car garage with washer and dryer, which convey, and pull down stairs to floored attic storage. Newer roof - 2005, complete HVAC system in 2017, gutters installed in 2020 and New hot water heater installed Nov. 2021. Great location, approximately 2 miles to the beach and conveniently located just minutes from restaurants, shopping, hospital, entertainment, endless golf, the Murrells Inlet Marshwalk and so much more Enjoy the serenity of this community with tremendous pride of ownership, mature landscaping and low HOA fees. Walk to the clubhouse, community library, pool, tennis and shuffleboard courts. Square footage is approximate and not guaranteed. Buyer is responsible for verification.
Sale Info
Listing Date: 02-11-2022
Sold Date: 03-21-2022
Aprox Days on Market:
1 month(s), 9 day(s)
Listing Sold:
2 Year(s), 7 month(s), 21 day(s) ago
Asking Price: $315,000
Selling Price: $317,000
Price Difference:
Increase $2,000
Agriculture / Farm
Grazing Permits Blm: ,No,
Horse: No
Grazing Permits Forest Service: ,No,
Grazing Permits Private: ,No,
Irrigation Water Rights: ,No,
Farm Credit Service Incl: ,No,
Crops Included: ,No,
Association Fees / Info
Hoa Frequency: Quarterly
Hoa Fees: 38
Hoa: 1
Hoa Includes: CommonAreas, LegalAccounting, RecreationFacilities, Trash
Community Features: Clubhouse, GolfCartsOK, RecreationArea, TennisCourts, LongTermRentalAllowed, Pool
Assoc Amenities: Clubhouse, OwnerAllowedGolfCart, OwnerAllowedMotorcycle, PetRestrictions, TenantAllowedGolfCart, TennisCourts
Bathroom Info
Total Baths: 2.00
Fullbaths: 2
Bedroom Info
Beds: 2
Building Info
New Construction: No
Levels: One
Year Built: 1987
Mobile Home Remains: ,No,
Zoning: RES
Style: Ranch
Construction Materials: BrickVeneer, VinylSiding
Buyer Compensation
Exterior Features
Spa: No
Patio and Porch Features: Patio, Porch, Screened
Pool Features: Community, OutdoorPool
Foundation: Slab
Exterior Features: Patio
Financial
Lease Renewal Option: ,No,
Garage / Parking
Parking Capacity: 5
Garage: Yes
Carport: No
Parking Type: Attached, Garage, OneSpace, GarageDoorOpener
Open Parking: No
Attached Garage: No
Garage Spaces: 1
Green / Env Info
Interior Features
Floor Cover: LuxuryVinylPlank, Tile
Fireplace: No
Laundry Features: WasherHookup
Furnished: Unfurnished
Interior Features: Attic, Other, PermanentAtticStairs, SplitBedrooms, WindowTreatments, BreakfastBar, BedroomonMainLevel, SolidSurfaceCounters
Appliances: Dishwasher, Disposal, Microwave, Range, Refrigerator, Dryer, Washer
Lot Info
Lease Considered: ,No,
Lease Assignable: ,No,
Acres: 0.18
Lot Size: 54x120x80x115
Land Lease: No
Lot Description: Rectangular, Wetlands
Misc
Pool Private: No
Pets Allowed: OwnerOnly, Yes
Offer Compensation
Other School Info
Property Info
County: Horry
View: No
Senior Community: No
Stipulation of Sale: None
Property Sub Type Additional: Detached
Property Attached: No
Security Features: SmokeDetectors
Disclosures: CovenantsRestrictionsDisclosure,SellerDisclosure
Rent Control: No
Construction: Resale
Room Info
Basement: ,No,
Sold Info
Sold Date: 2022-03-21T00:00:00
Sqft Info
Building Sqft: 1700
Living Area Source: Appraiser
Sqft: 1400
Tax Info
Unit Info
Utilities / Hvac
Heating: Central, Electric
Cooling: CentralAir
Electric On Property: No
Cooling: Yes
Utilities Available: CableAvailable, ElectricityAvailable, PhoneAvailable, SewerAvailable
Heating: Yes
Waterfront / Water
Waterfront: No
Schools
Elem: Seaside Elementary School
Middle: Saint James Middle School
High: Saint James High School
Directions
Hwy 17 S bypass to Garden City Connector. Follow to round about & proceed onto Woodlake Drive. Go to stop sign, make a right to continue on Woodlake Dr. past Clubhouse, pool & tennis courts. At next stop sign make a right on Blue Bird Ln. and then first left onto Hummingbird Dr. House is 3rd house on leftCourtesy of Hawkeye Realty Inc
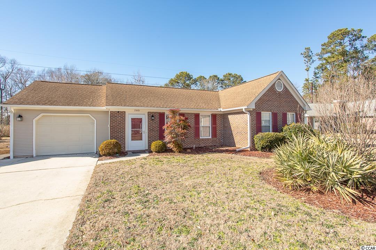
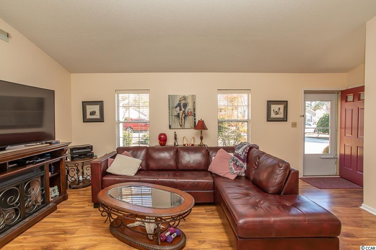
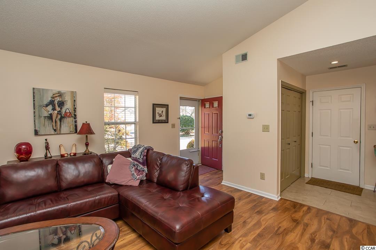
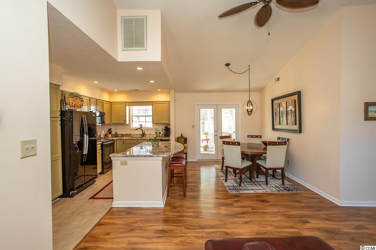
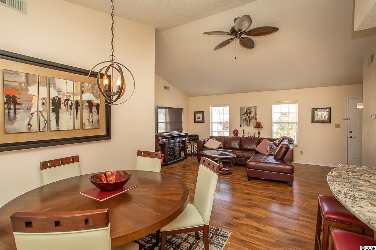
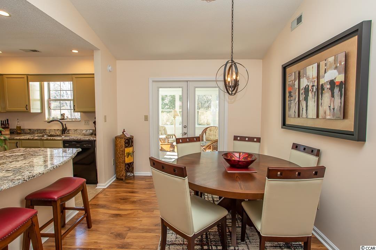
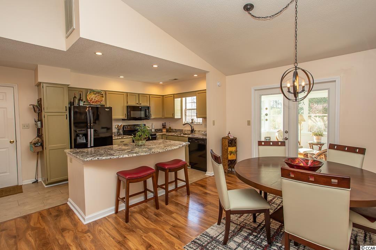
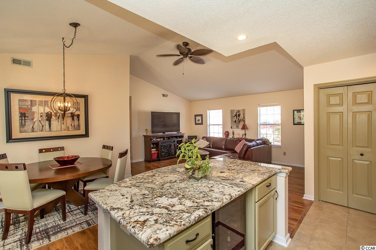
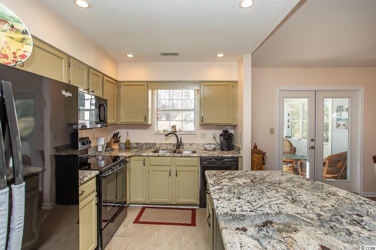
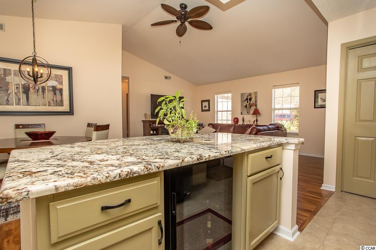
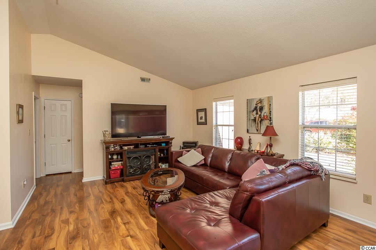
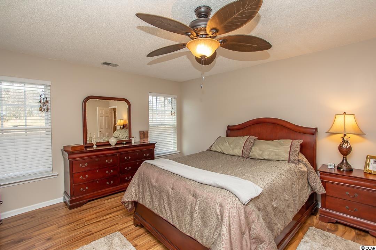
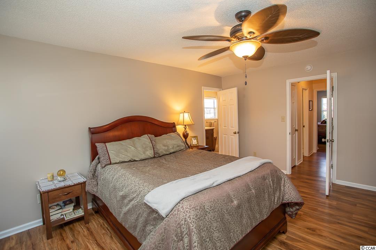
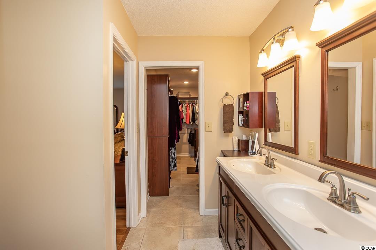
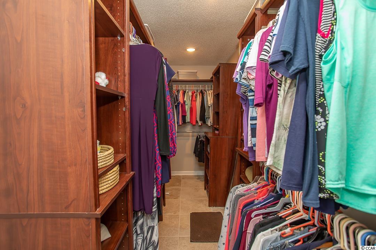
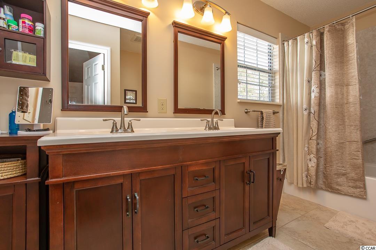
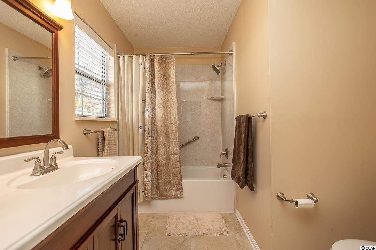
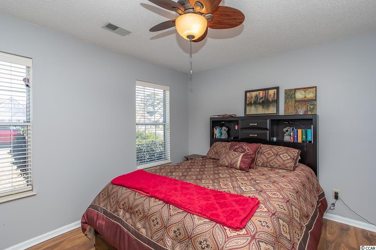
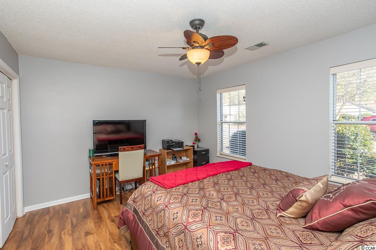
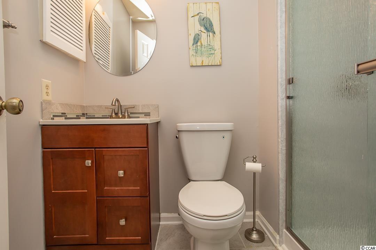
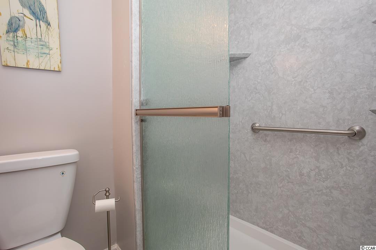
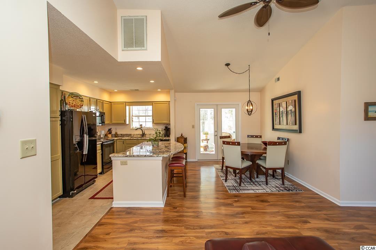
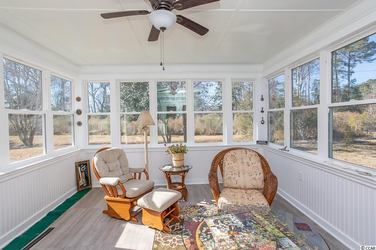
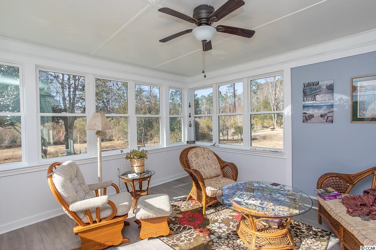
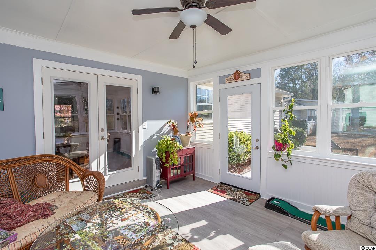
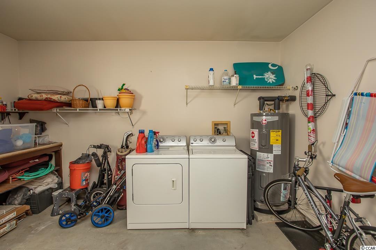
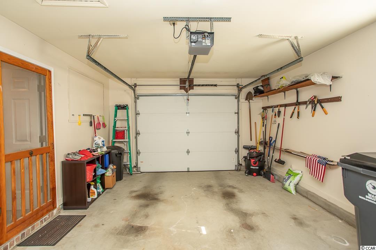
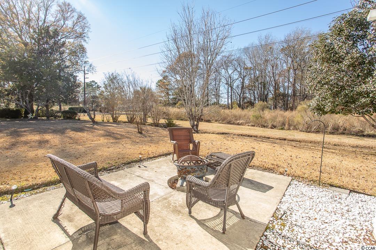
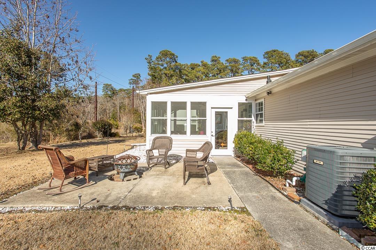
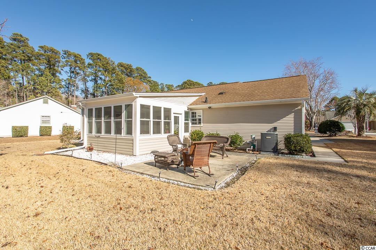
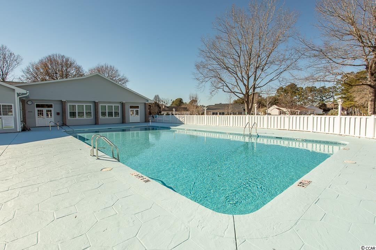
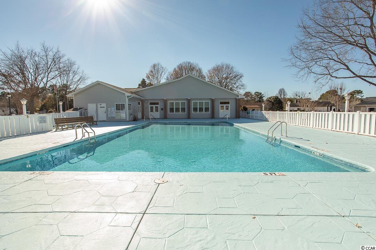
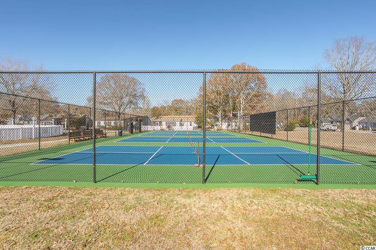
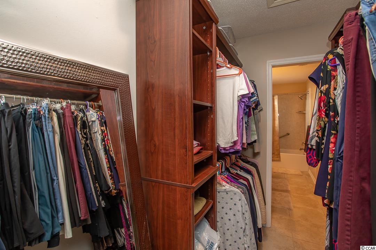
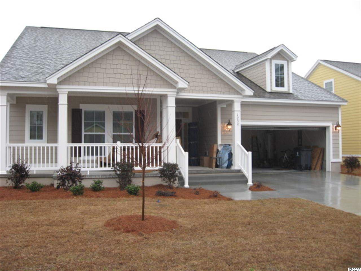
 MLS# 801318
MLS# 801318 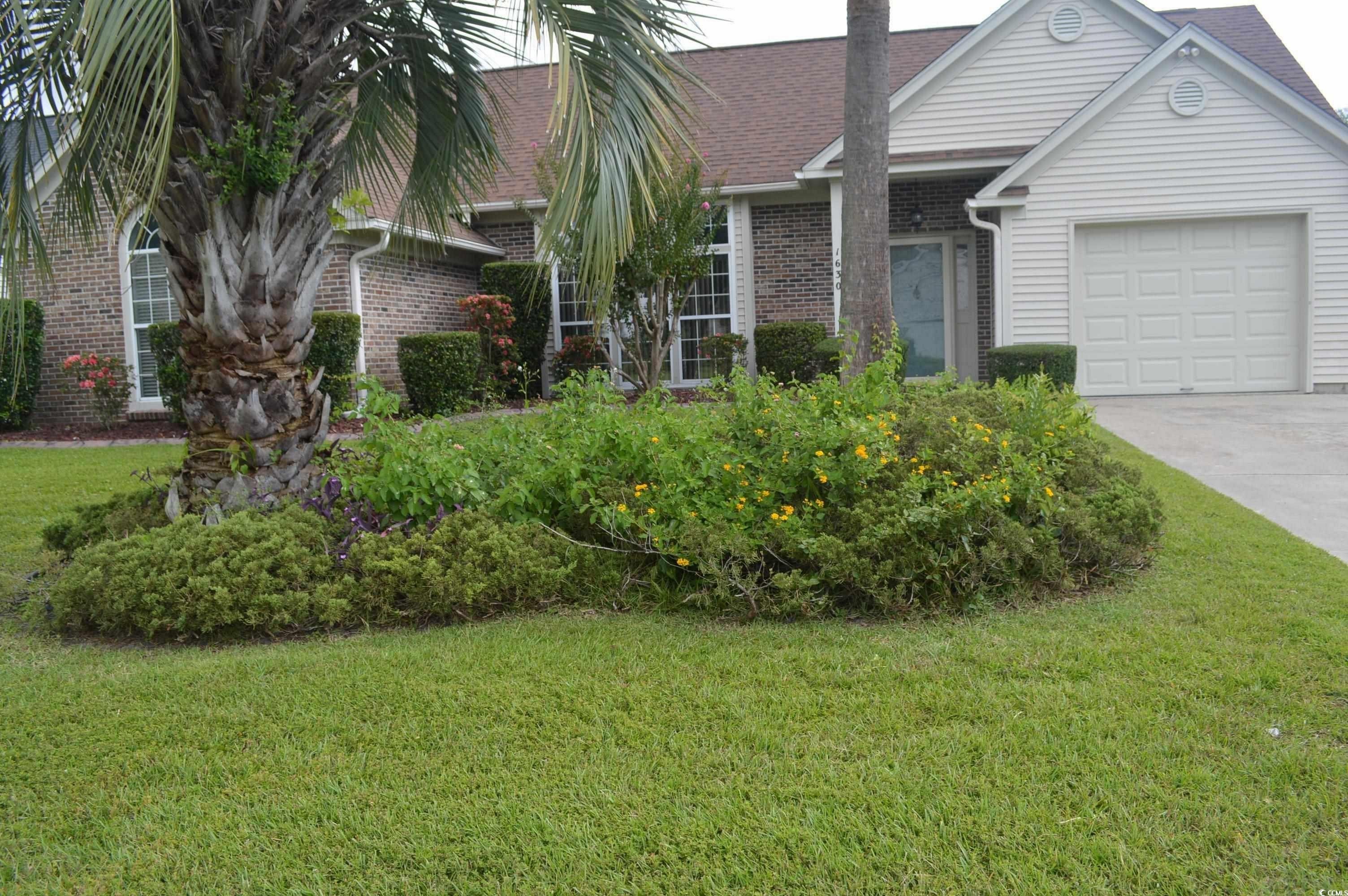

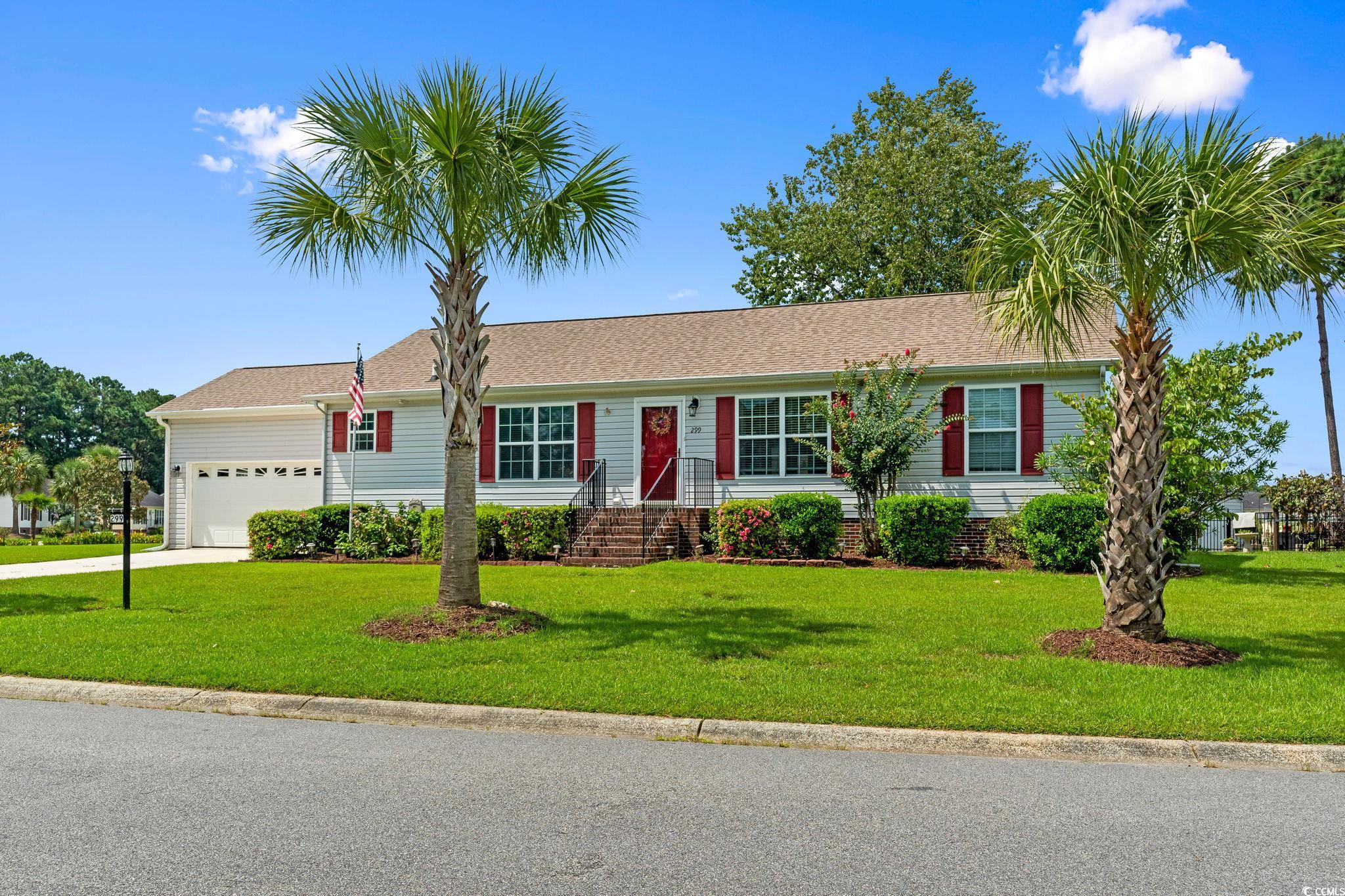
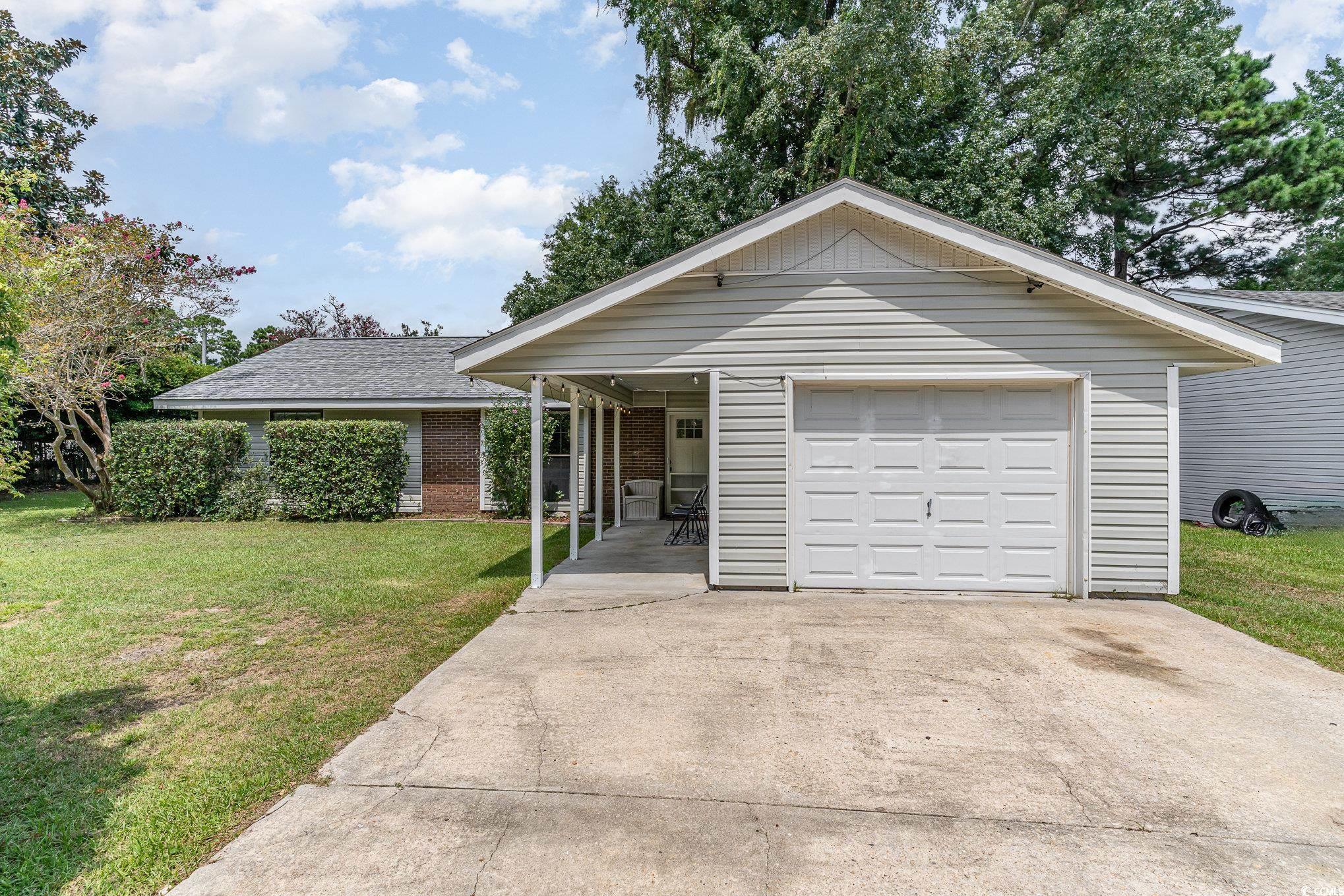
 Provided courtesy of © Copyright 2024 Coastal Carolinas Multiple Listing Service, Inc.®. Information Deemed Reliable but Not Guaranteed. © Copyright 2024 Coastal Carolinas Multiple Listing Service, Inc.® MLS. All rights reserved. Information is provided exclusively for consumers’ personal, non-commercial use,
that it may not be used for any purpose other than to identify prospective properties consumers may be interested in purchasing.
Images related to data from the MLS is the sole property of the MLS and not the responsibility of the owner of this website.
Provided courtesy of © Copyright 2024 Coastal Carolinas Multiple Listing Service, Inc.®. Information Deemed Reliable but Not Guaranteed. © Copyright 2024 Coastal Carolinas Multiple Listing Service, Inc.® MLS. All rights reserved. Information is provided exclusively for consumers’ personal, non-commercial use,
that it may not be used for any purpose other than to identify prospective properties consumers may be interested in purchasing.
Images related to data from the MLS is the sole property of the MLS and not the responsibility of the owner of this website.