Viewing Listing MLS# 2203186
Myrtle Beach, SC 29577
- 3Beds
- 2Full Baths
- N/AHalf Baths
- 1,456SqFt
- 2021Year Built
- 0.10Acres
- MLS# 2203186
- Residential
- ManufacturedHome
- Sold
- Approx Time on Market6 months, 5 days
- AreaMyrtle Beach Area--Southern Limit To 10th Ave N
- CountyHorry
- Subdivision Market Village
Overview
Beautiful farm house inspired 3 bedroom, 2 bath home in the Market Village community! This 2022 model features an open layout with a split bedroom floor plan. Vinyl flooring and 5"" molding run throughout the home and the living room has a built in entertainment center. The kitchen is bright and open with a center island that doubles as a breakfast bar and has pendant lighting, a huge walk in pantry and plenty of cabinet space. Just off the kitchen is the dining room with a lovely picture sized window and ship lap wall treatment. The master bedroom is large, private and features a walk in closet and en suite bath. In the master bathroom you will find a double vanity, soaking tub and the walk in shower that can accommodate 4 people plus the family dog! The other two bedrooms are amply sized and can accommodate a queen or king sized bed comfortably. Outside features a front porch, a back deck with a safety gate great for children and/or pets and an 8 foot privacy fence that fully encloses the back yard. Market Village is centrally located right off 17 Bypass and is close to shopping, dining, entertainment and the beach! You do not want to miss this one - schedule your showing today. (Home is on leased land, some furnishings convey)
Sale Info
Listing Date: 02-16-2022
Sold Date: 08-22-2022
Aprox Days on Market:
6 month(s), 5 day(s)
Listing Sold:
2 Year(s), 2 month(s), 20 day(s) ago
Asking Price: $149,900
Selling Price: $149,900
Price Difference:
Same as list price
Agriculture / Farm
Grazing Permits Blm: ,No,
Horse: No
Grazing Permits Forest Service: ,No,
Grazing Permits Private: ,No,
Irrigation Water Rights: ,No,
Farm Credit Service Incl: ,No,
Crops Included: ,No,
Association Fees / Info
Hoa Frequency: NotApplicable
Hoa: No
Hoa Includes: MaintenanceGrounds, Trash
Assoc Amenities: OwnerAllowedMotorcycle, PetRestrictions
Bathroom Info
Total Baths: 2.00
Fullbaths: 2
Bedroom Info
Beds: 3
Building Info
New Construction: No
Levels: One
Year Built: 2021
Mobile Home Remains: ,No,
Zoning: MHP
Style: MobileHome
Construction Materials: VinylSiding
Builders Name: Scotbilt
Builder Model: Grand Slam
Buyer Compensation
Exterior Features
Spa: No
Patio and Porch Features: RearPorch, Deck, FrontPorch
Foundation: Crawlspace
Exterior Features: Deck, Fence, Porch
Financial
Lease Renewal Option: ,No,
Garage / Parking
Parking Capacity: 3
Garage: No
Carport: No
Parking Type: Driveway
Open Parking: No
Attached Garage: No
Green / Env Info
Interior Features
Floor Cover: Vinyl
Fireplace: No
Laundry Features: WasherHookup
Furnished: Furnished
Interior Features: SplitBedrooms, BreakfastBar, BedroomonMainLevel, KitchenIsland
Appliances: Dishwasher, Microwave, Range, Refrigerator
Lot Info
Lease Considered: ,No,
Lease Assignable: ,No,
Acres: 0.10
Land Lease: Yes
Misc
Pool Private: No
Pets Allowed: OwnerOnly, Yes
Body Type: DoubleWide
Offer Compensation
Other School Info
Property Info
County: Horry
View: No
Senior Community: No
Stipulation of Sale: None
Property Sub Type Additional: ManufacturedHome,MobileHome
Property Attached: No
Security Features: SmokeDetectors
Disclosures: CovenantsRestrictionsDisclosure
Rent Control: No
Construction: Resale
Room Info
Basement: ,No,
Basement: CrawlSpace
Sold Info
Sold Date: 2022-08-22T00:00:00
Sqft Info
Building Sqft: 1600
Living Area Source: Builder
Sqft: 1456
Tax Info
Unit Info
Utilities / Hvac
Heating: Central, Electric
Cooling: CentralAir
Electric On Property: No
Cooling: Yes
Utilities Available: CableAvailable, ElectricityAvailable, PhoneAvailable, SewerAvailable, WaterAvailable
Heating: Yes
Water Source: Public
Waterfront / Water
Waterfront: No
Schools
Elem: Myrtle Beach Elementary School
Middle: Myrtle Beach Intermediate
High: Myrtle Beach High School
Directions
17 Bypass to Shetland Lane (where Joe's Diner is) to Shetland Woods Drive.Courtesy of Coast To Coast Realty, Llc
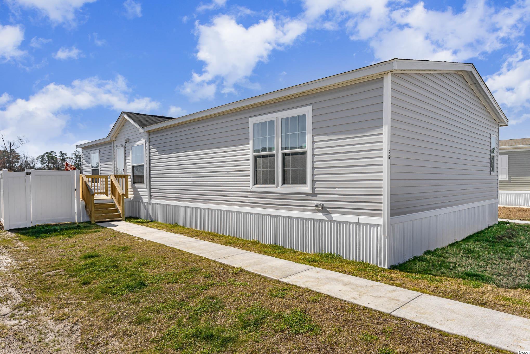
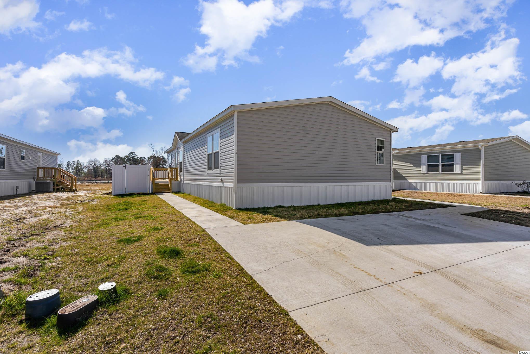
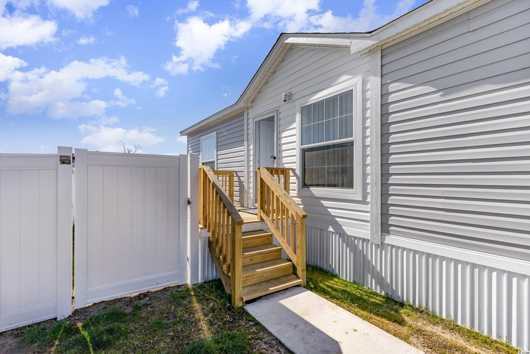
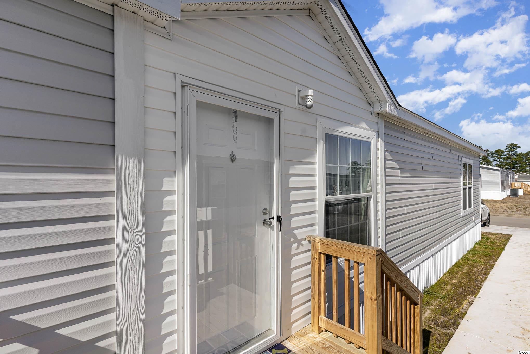
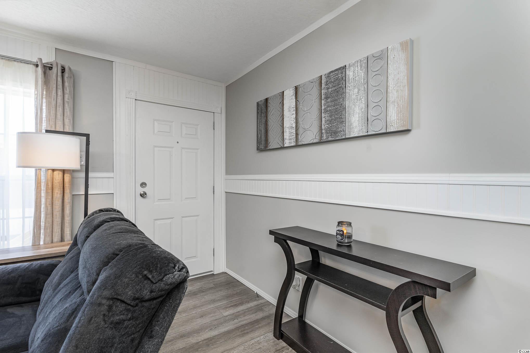
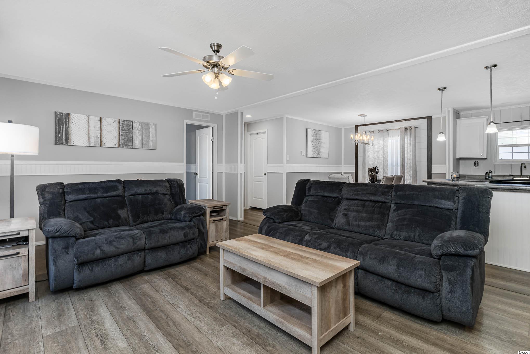
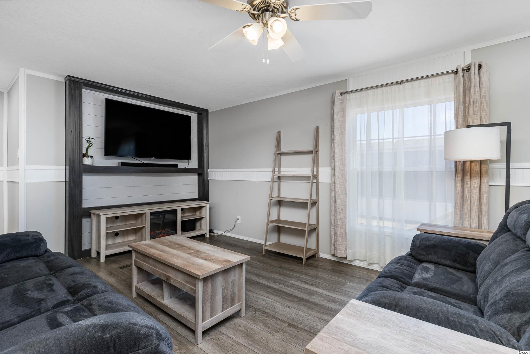
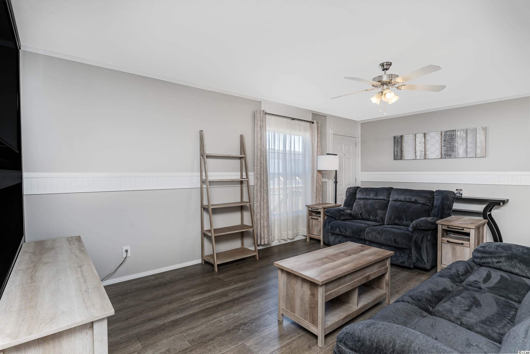
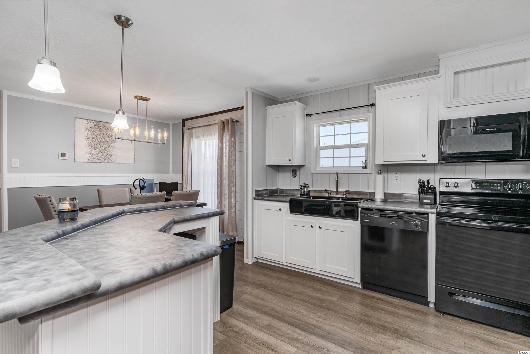
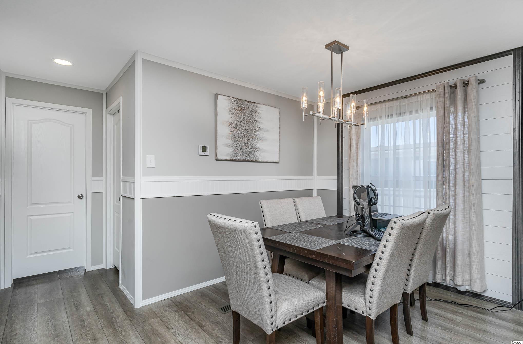
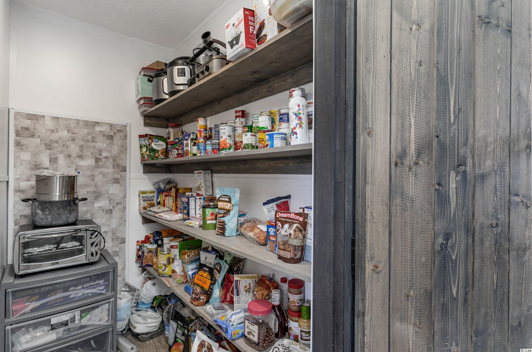
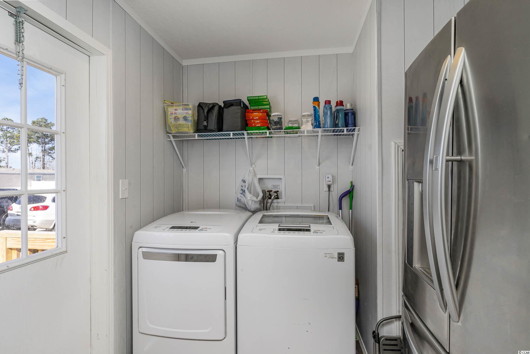
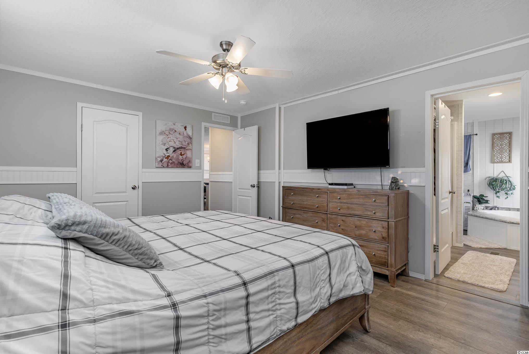
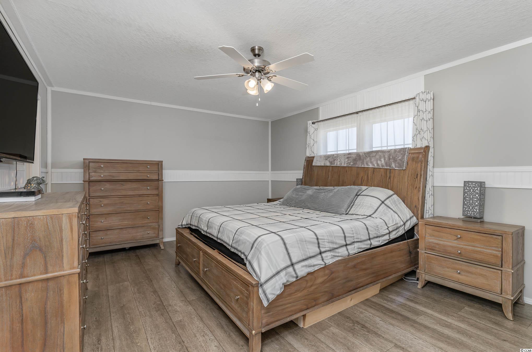
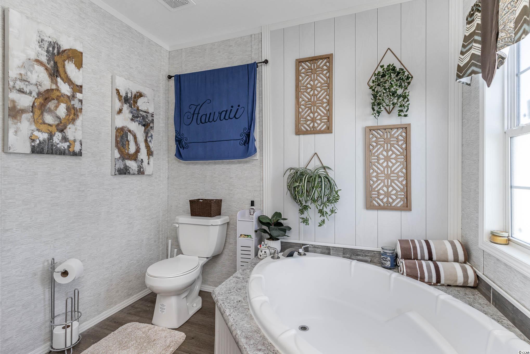
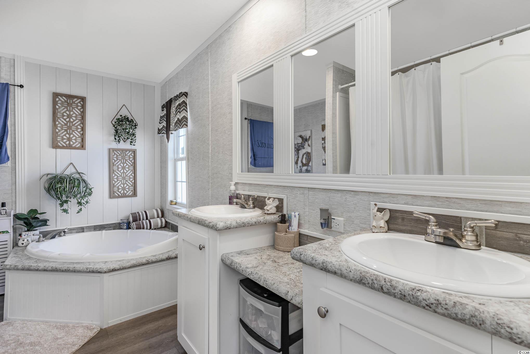
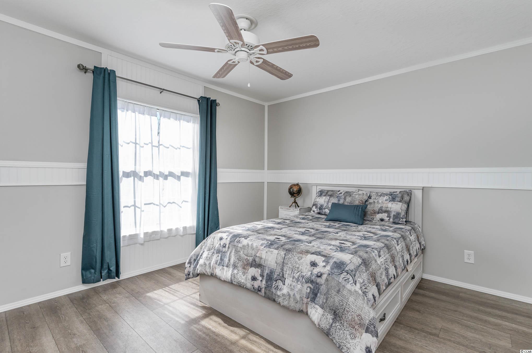
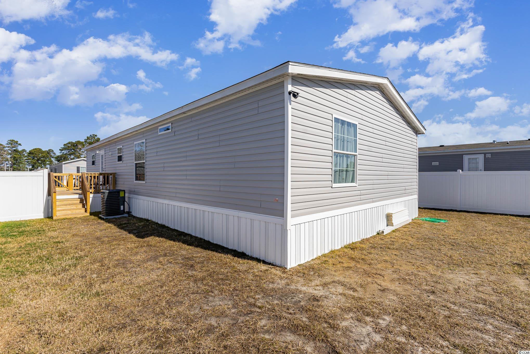
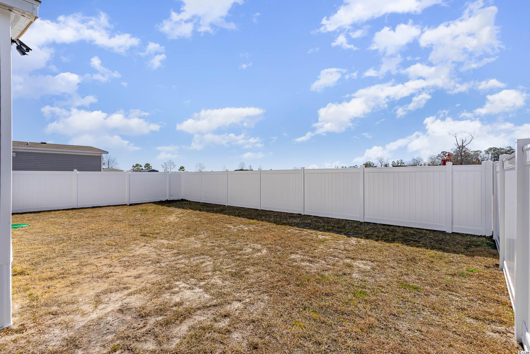
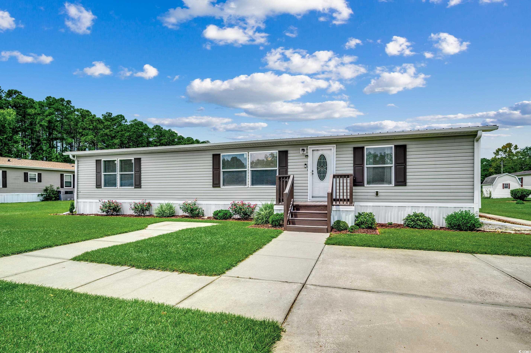
 MLS# 2418932
MLS# 2418932 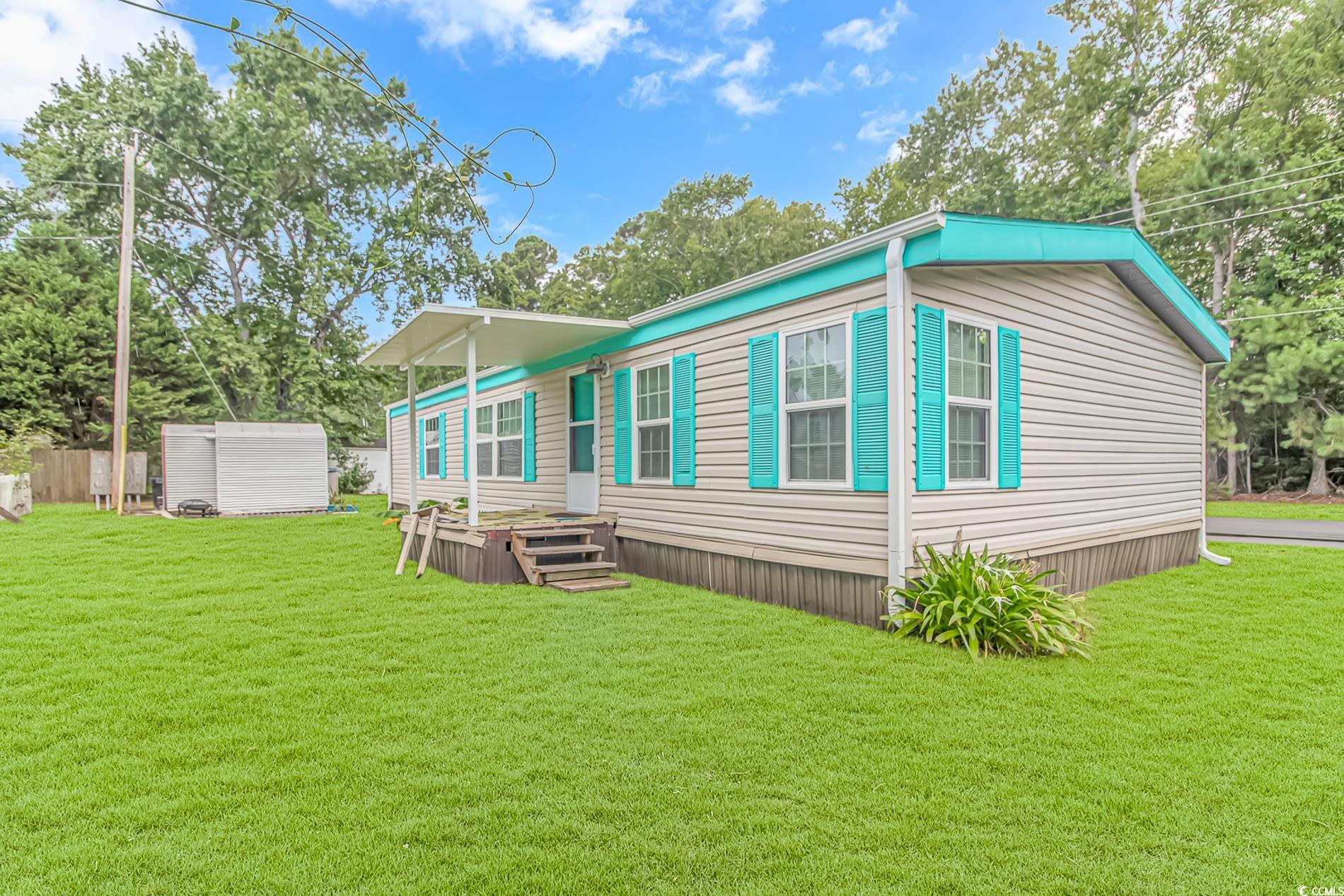

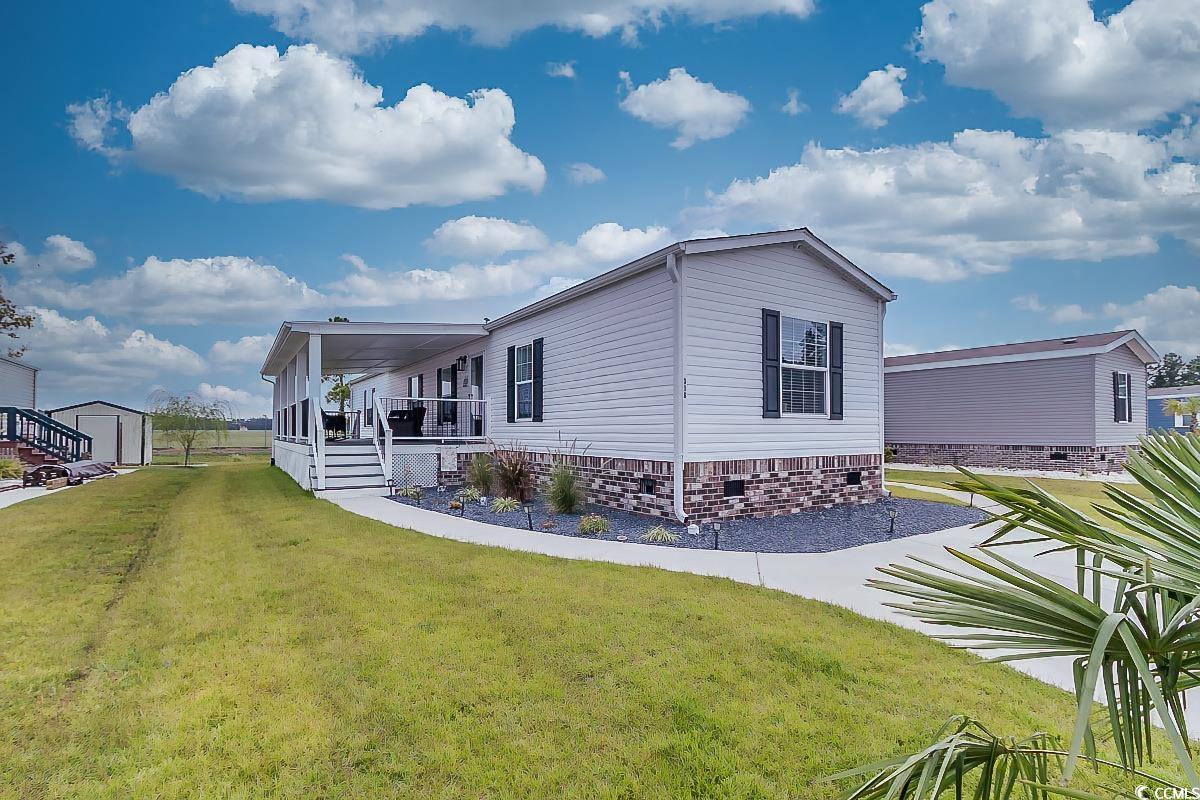

 Provided courtesy of © Copyright 2024 Coastal Carolinas Multiple Listing Service, Inc.®. Information Deemed Reliable but Not Guaranteed. © Copyright 2024 Coastal Carolinas Multiple Listing Service, Inc.® MLS. All rights reserved. Information is provided exclusively for consumers’ personal, non-commercial use,
that it may not be used for any purpose other than to identify prospective properties consumers may be interested in purchasing.
Images related to data from the MLS is the sole property of the MLS and not the responsibility of the owner of this website.
Provided courtesy of © Copyright 2024 Coastal Carolinas Multiple Listing Service, Inc.®. Information Deemed Reliable but Not Guaranteed. © Copyright 2024 Coastal Carolinas Multiple Listing Service, Inc.® MLS. All rights reserved. Information is provided exclusively for consumers’ personal, non-commercial use,
that it may not be used for any purpose other than to identify prospective properties consumers may be interested in purchasing.
Images related to data from the MLS is the sole property of the MLS and not the responsibility of the owner of this website.