Viewing Listing MLS# 2203470
Myrtle Beach, SC 29579
- 3Beds
- 2Full Baths
- 1Half Baths
- 1,590SqFt
- 2005Year Built
- 13-AUnit #
- MLS# 2203470
- Residential
- Condominium
- Sold
- Approx Time on Market1 month, 9 days
- AreaMyrtle Beach Area--Carolina Forest
- CountyHorry
- Subdivision St Andrews Townhomes
Overview
Breathtaking views from this End Unit 3BR/2.5BA with 1 car garage towhome- styled property at St Andrews. Vaulted ceiling in the living room is open to the loft on the second floor offering another living area or office. The Primary Suite is located on the first floor and is complete with double sink vanity, garden tub, separate shower and spacious walk in closet. Two large bedrooms upstairs share a full bath and there is a walk in utility closet that adds lots of storage space. The laundry room and half bath is located just off the kitchen/dining area which offers SS appliances, breakfast bar, pantry and lovely wood cabinetry. Your favorite thing about this property will most definitely be the World Class Views of the stunning ""Amen Corner"" at the famous World Tour Golf Links. The boutique St. Andrews community is nestled between two golf courses and located just minutes to sandy beaches, dining, shopping and the Myrtle Beach airport, but tucked away to enjoy a feeling of seclusion with priceless views.
Sale Info
Listing Date: 02-20-2022
Sold Date: 03-30-2022
Aprox Days on Market:
1 month(s), 9 day(s)
Listing Sold:
2 Year(s), 7 month(s), 11 day(s) ago
Asking Price: $255,000
Selling Price: $255,000
Price Difference:
Same as list price
Agriculture / Farm
Grazing Permits Blm: ,No,
Horse: No
Grazing Permits Forest Service: ,No,
Grazing Permits Private: ,No,
Irrigation Water Rights: ,No,
Farm Credit Service Incl: ,No,
Crops Included: ,No,
Association Fees / Info
Hoa Frequency: Quarterly
Hoa Fees: 272
Hoa: 1
Hoa Includes: AssociationManagement, CommonAreas, Insurance, LegalAccounting, MaintenanceGrounds, PestControl, Pools, Sewer, Trash, Water
Community Features: InternetAccess, Golf, LongTermRentalAllowed, Pool
Assoc Amenities: OwnerAllowedMotorcycle, PetRestrictions, Trash, MaintenanceGrounds
Bathroom Info
Total Baths: 3.00
Halfbaths: 1
Fullbaths: 2
Bedroom Info
Beds: 3
Building Info
New Construction: No
Levels: Two
Year Built: 2005
Structure Type: Townhouse
Mobile Home Remains: ,No,
Zoning: MF
Common Walls: EndUnit
Construction Materials: BrickVeneer
Entry Level: 1
Buyer Compensation
Exterior Features
Spa: No
Patio and Porch Features: RearPorch
Pool Features: Community, OutdoorPool
Foundation: Slab
Exterior Features: Porch
Financial
Lease Renewal Option: ,No,
Garage / Parking
Garage: Yes
Carport: No
Parking Type: OneCarGarage, Private, GarageDoorOpener
Open Parking: No
Attached Garage: No
Garage Spaces: 1
Green / Env Info
Interior Features
Floor Cover: Carpet, Tile, Vinyl
Fireplace: No
Laundry Features: WasherHookup
Furnished: Furnished
Interior Features: Furnished, WindowTreatments, BedroomonMainLevel, HighSpeedInternet, Loft
Appliances: Dryer, Washer
Lot Info
Lease Considered: ,No,
Lease Assignable: ,No,
Acres: 0.00
Land Lease: No
Lot Description: CornerLot, NearGolfCourse, OutsideCityLimits, OnGolfCourse
Misc
Pool Private: No
Pets Allowed: OwnerOnly, Yes
Offer Compensation
Other School Info
Property Info
County: Horry
View: Yes
Senior Community: No
Stipulation of Sale: None
View: GolfCourse
Property Sub Type Additional: Condominium,Townhouse
Property Attached: No
Security Features: SmokeDetectors
Disclosures: CovenantsRestrictionsDisclosure,SellerDisclosure
Rent Control: No
Construction: Resale
Room Info
Basement: ,No,
Sold Info
Sold Date: 2022-03-30T00:00:00
Sqft Info
Building Sqft: 1832
Living Area Source: Assessor
Sqft: 1590
Tax Info
Unit Info
Unit: 13-A
Utilities / Hvac
Heating: Central, Electric
Cooling: CentralAir
Electric On Property: No
Cooling: Yes
Utilities Available: CableAvailable, ElectricityAvailable, HighSpeedInternetAvailable
Heating: Yes
Waterfront / Water
Waterfront: No
Directions
Take River Oaks to Connemara Drive into the Inverness community. Drive straight back to the entrance of St Andrews townhomesCourtesy of Bhhs Coastal Real Estate
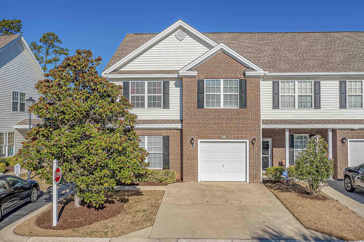
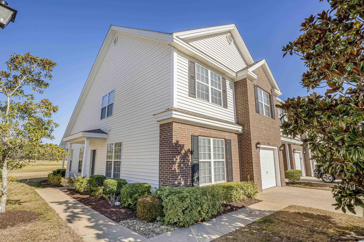
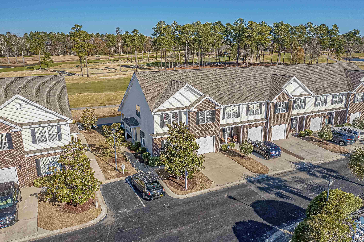
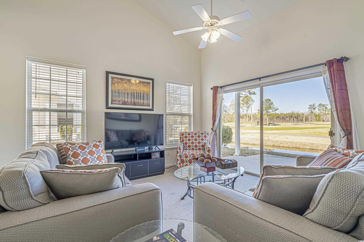
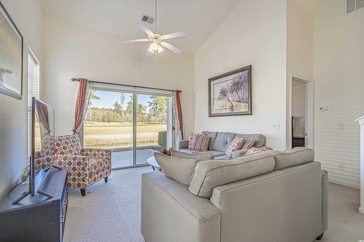
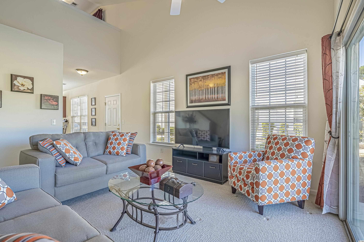
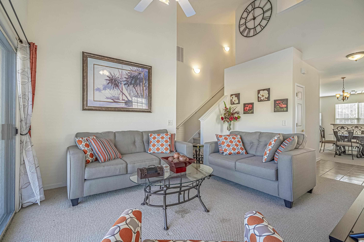
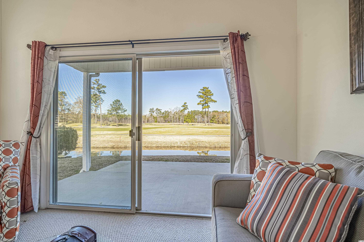
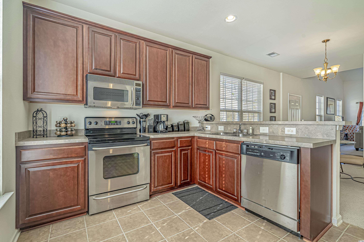
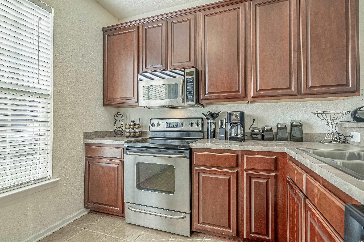
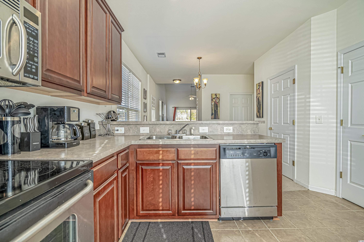
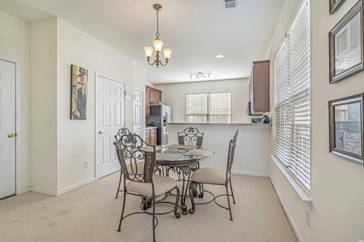
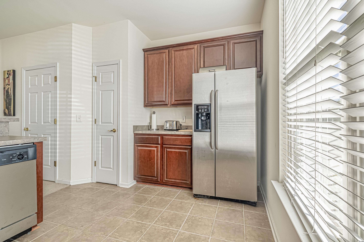
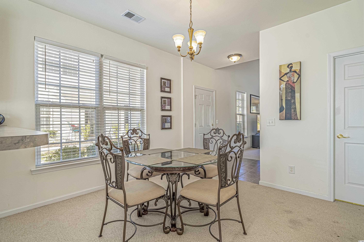
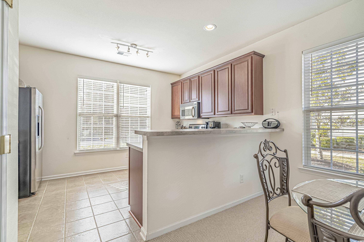
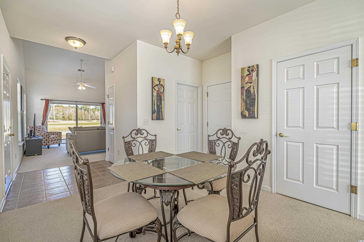
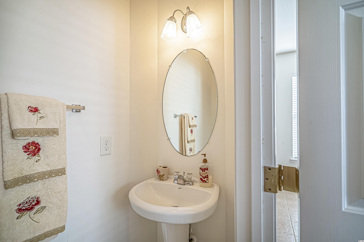
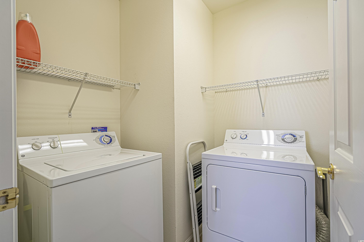
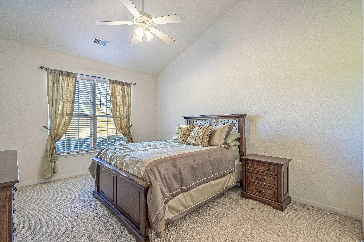
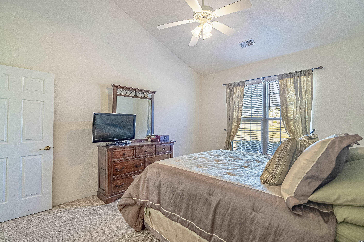
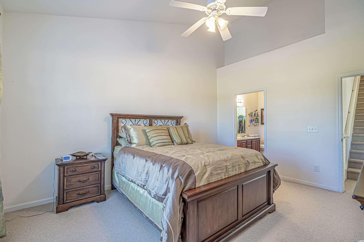
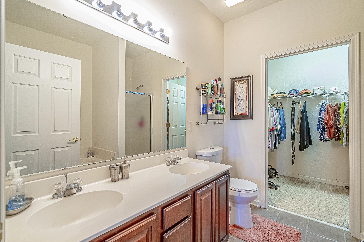
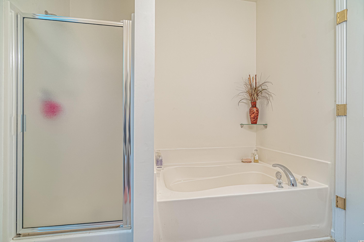
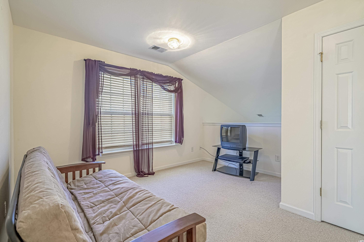
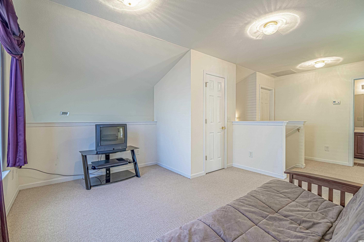
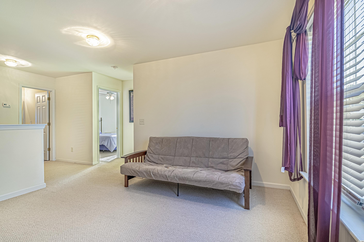
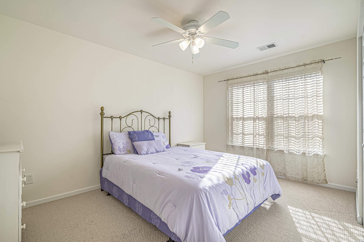
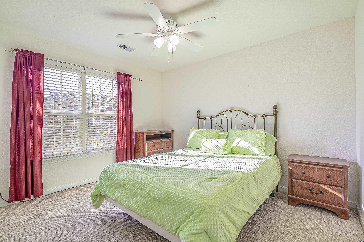
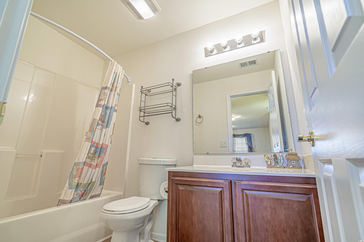
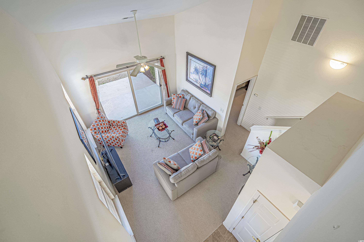
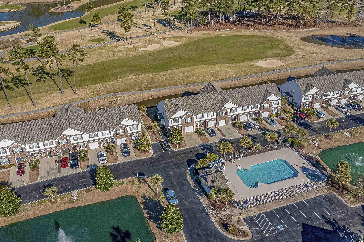
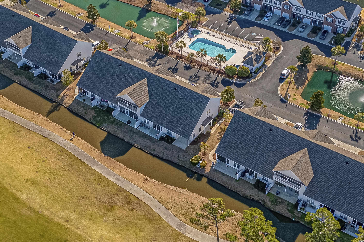
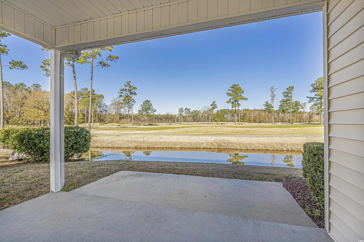
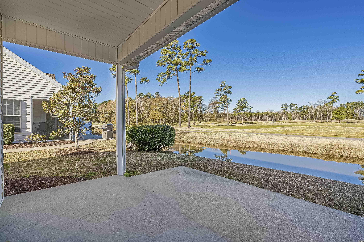
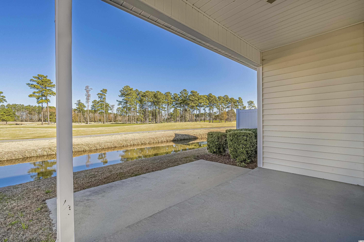
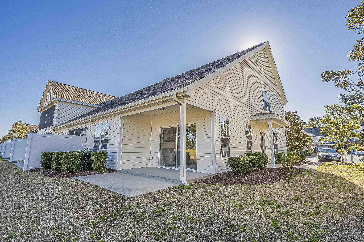
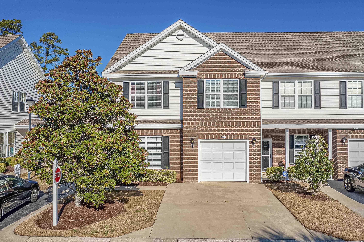
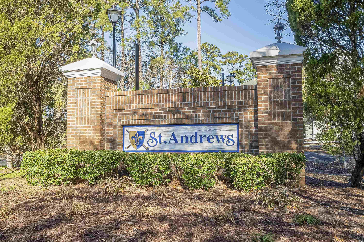
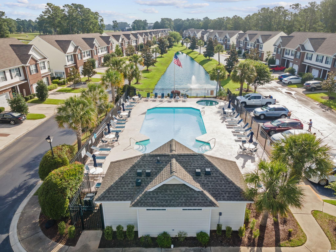
 MLS# 704107
MLS# 704107 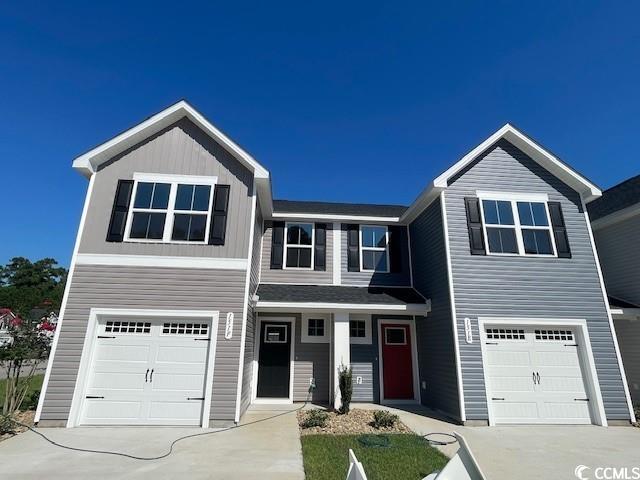
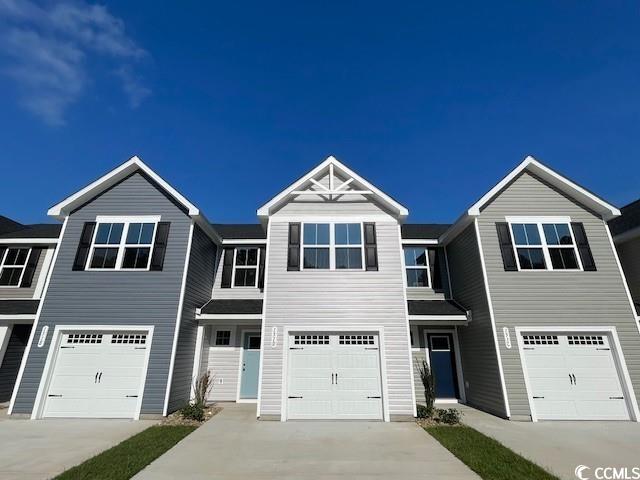
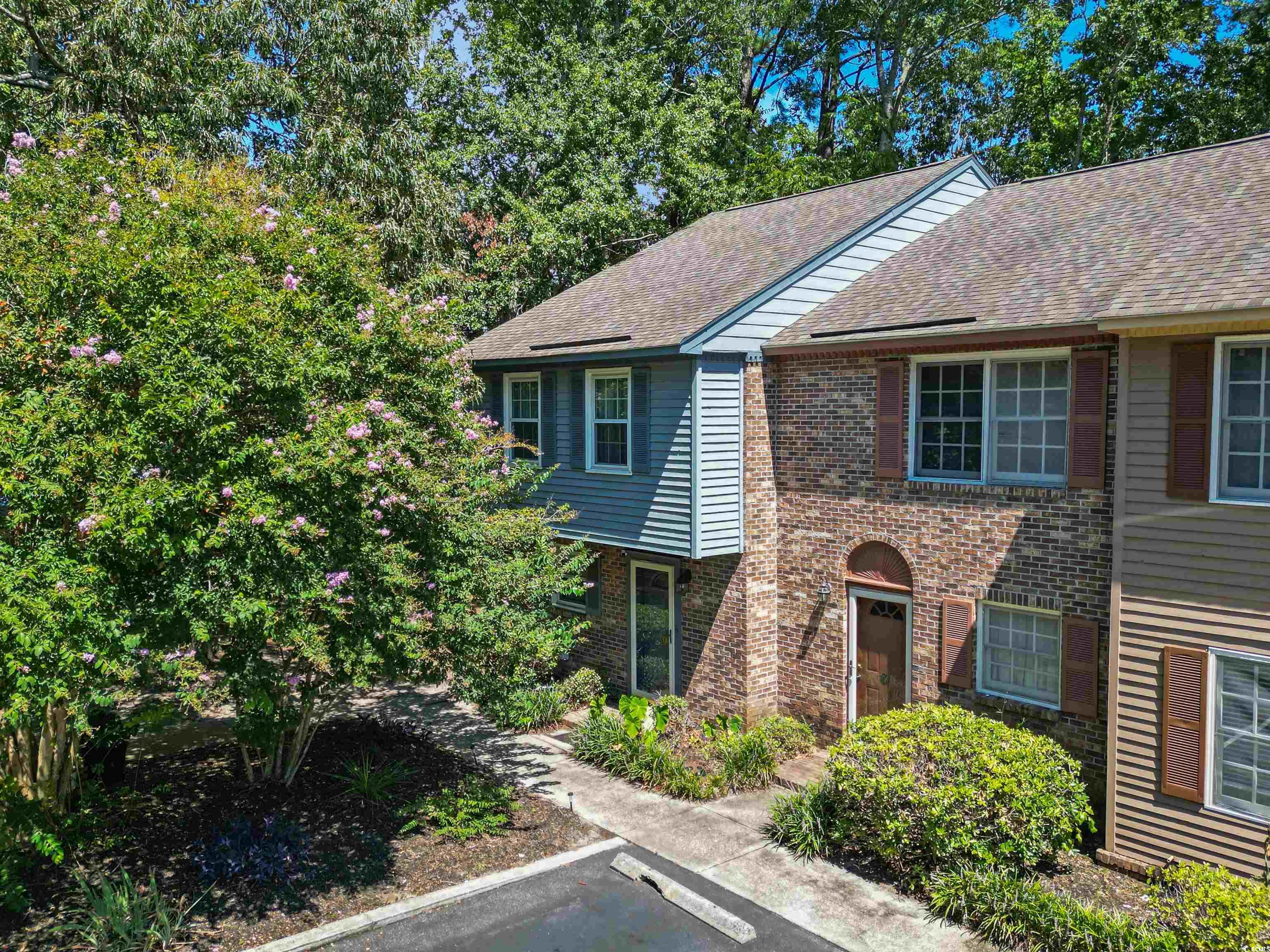
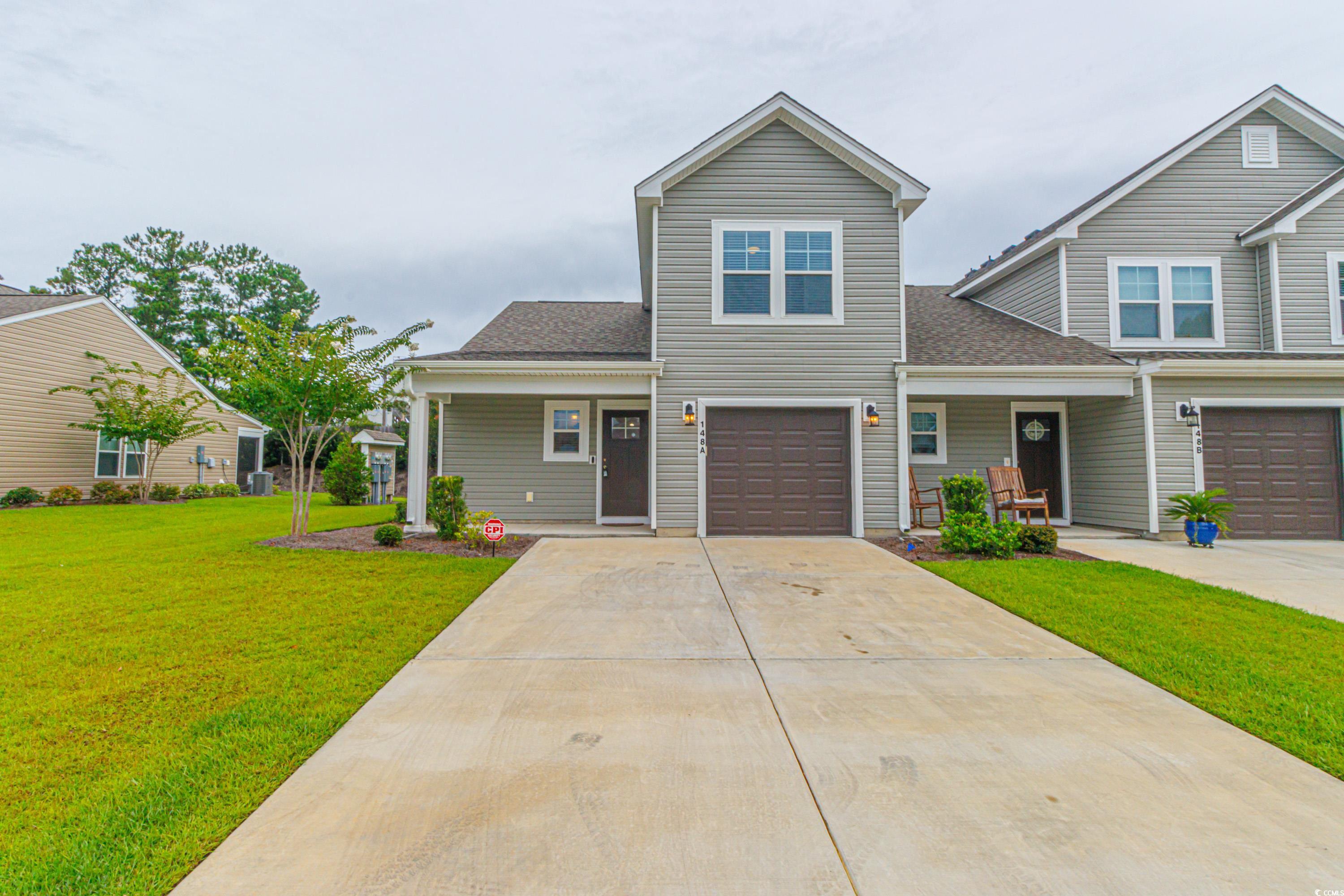
 Provided courtesy of © Copyright 2024 Coastal Carolinas Multiple Listing Service, Inc.®. Information Deemed Reliable but Not Guaranteed. © Copyright 2024 Coastal Carolinas Multiple Listing Service, Inc.® MLS. All rights reserved. Information is provided exclusively for consumers’ personal, non-commercial use,
that it may not be used for any purpose other than to identify prospective properties consumers may be interested in purchasing.
Images related to data from the MLS is the sole property of the MLS and not the responsibility of the owner of this website.
Provided courtesy of © Copyright 2024 Coastal Carolinas Multiple Listing Service, Inc.®. Information Deemed Reliable but Not Guaranteed. © Copyright 2024 Coastal Carolinas Multiple Listing Service, Inc.® MLS. All rights reserved. Information is provided exclusively for consumers’ personal, non-commercial use,
that it may not be used for any purpose other than to identify prospective properties consumers may be interested in purchasing.
Images related to data from the MLS is the sole property of the MLS and not the responsibility of the owner of this website.