Viewing Listing MLS# 2204255
Myrtle Beach, SC 29577
- 2Beds
- 2Full Baths
- 1Half Baths
- 1,100SqFt
- 2001Year Built
- 0.00Acres
- MLS# 2204255
- Residential
- Townhouse
- Sold
- Approx Time on Market3 months, 6 days
- AreaMyrtle Beach Area--Southern Limit To 10th Ave N
- CountyHorry
- Subdivision Windsor Gate
Overview
Welcome to Market Commons of Myrtle Beach! This townhome is located in the middle of it all!! The ocean, walking paths, shopping and restaurants. All of the great features Myrtle Beach has to offer! Featuring an open floor plan, kitchen, dining room and living room. Kitchen is off the front entrance and has a top of the line LG refrigerator that stays with the sale. First floor also offers a half bath and spacious storage closet. Slider door to outside porch and outside storage. Back yard is quaint and fenced in with 6ft privacy fence. Upstairs the ceilings are tall cathedral style. 2 bedrooms and 2 full bathrooms are located upstairs. Each bedroom has their own bathroom! Master bedroom has 2 great closets. Also upstairs is the laundry room with washing machine and dryer that convey with the sale. Community pool is located close by. Also, close by, is the Myrtle Beach State Park, Tidelands Healthcare, Walmart and Athletic Complex. This home you do not want to miss! Schedule your showing to see this great home today!
Sale Info
Listing Date: 03-01-2022
Sold Date: 06-08-2022
Aprox Days on Market:
3 month(s), 6 day(s)
Listing Sold:
2 Year(s), 5 month(s), 2 day(s) ago
Asking Price: $274,900
Selling Price: $240,000
Price Difference:
Reduced By $15,000
Agriculture / Farm
Grazing Permits Blm: ,No,
Horse: No
Grazing Permits Forest Service: ,No,
Grazing Permits Private: ,No,
Irrigation Water Rights: ,No,
Farm Credit Service Incl: ,No,
Crops Included: ,No,
Association Fees / Info
Hoa Frequency: Monthly
Hoa Fees: 305
Hoa: 1
Hoa Includes: AssociationManagement, CommonAreas, Insurance, LegalAccounting, MaintenanceGrounds, PestControl, Pools
Community Features: Clubhouse, RecreationArea, LongTermRentalAllowed, Pool
Assoc Amenities: Clubhouse, PetRestrictions, Elevators
Bathroom Info
Total Baths: 3.00
Halfbaths: 1
Fullbaths: 2
Bedroom Info
Beds: 2
Building Info
New Construction: No
Levels: Two
Year Built: 2001
Structure Type: Townhouse
Mobile Home Remains: ,No,
Zoning: MF
Construction Materials: VinylSiding
Entry Level: 1
Buyer Compensation
Exterior Features
Spa: No
Patio and Porch Features: RearPorch, FrontPorch
Pool Features: Community, OutdoorPool
Foundation: Slab
Exterior Features: Fence, Porch, Storage
Financial
Lease Renewal Option: ,No,
Garage / Parking
Garage: No
Carport: No
Parking Type: Assigned
Open Parking: No
Attached Garage: No
Green / Env Info
Interior Features
Floor Cover: Carpet, Vinyl
Fireplace: No
Laundry Features: WasherHookup
Furnished: Unfurnished
Appliances: Dryer, Washer
Lot Info
Lease Considered: ,No,
Lease Assignable: ,No,
Acres: 0.00
Land Lease: No
Lot Description: CityLot
Misc
Pool Private: No
Pets Allowed: OwnerOnly, Yes
Offer Compensation
Other School Info
Property Info
County: Horry
View: No
Senior Community: No
Stipulation of Sale: None
Property Sub Type Additional: Townhouse
Property Attached: No
Disclosures: CovenantsRestrictionsDisclosure,SellerDisclosure
Rent Control: No
Construction: Resale
Room Info
Basement: ,No,
Sold Info
Sold Date: 2022-06-08T00:00:00
Sqft Info
Building Sqft: 1100
Living Area Source: Estimated
Sqft: 1100
Tax Info
Unit Info
Utilities / Hvac
Heating: Central
Cooling: CentralAir
Electric On Property: No
Cooling: Yes
Utilities Available: ElectricityAvailable, SewerAvailable, UndergroundUtilities
Heating: Yes
Waterfront / Water
Waterfront: No
Schools
Elem: Myrtle Beach Elementary School
Middle: Myrtle Beach Middle School
High: Myrtle Beach High School
Directions
Crepe Myrtle Ct is located off of Chestnut Dr. Chestnut Dr is the main Rd in the community. Google does not pick up the exact address. Take Pampas Dr to Chestnut Dr -OR- Take Mallard Lake Dr to Evergreen Way. Once on Evergreen Way Chestnut Dr is on the left.Courtesy of Realty One Group Docksidesouth
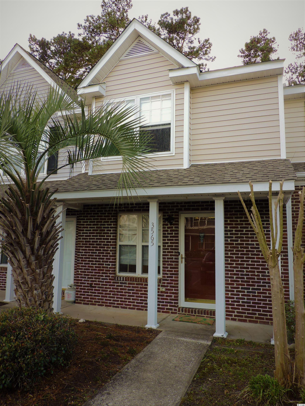
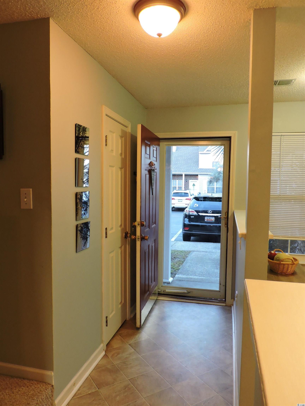
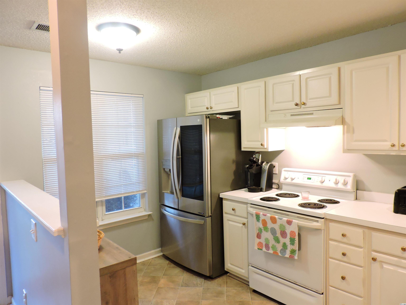
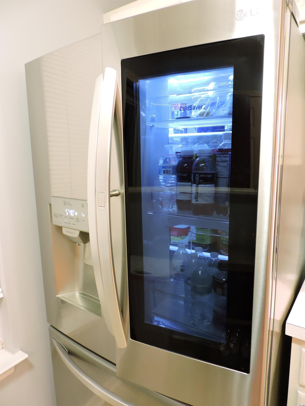
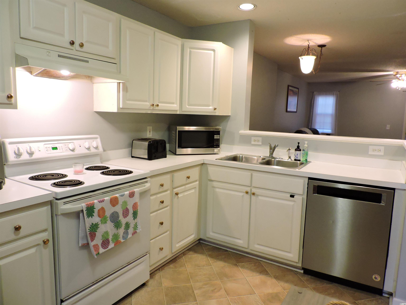
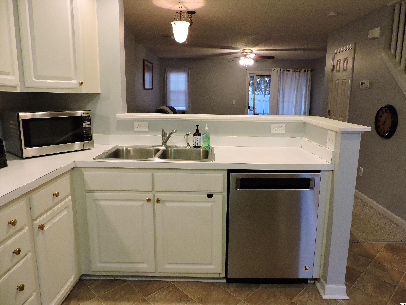
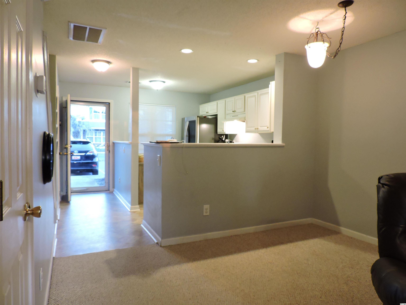
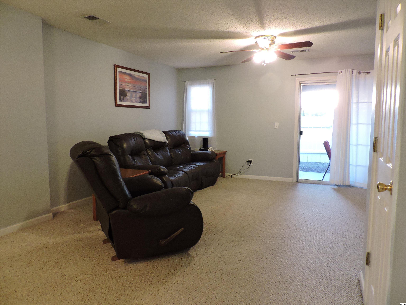
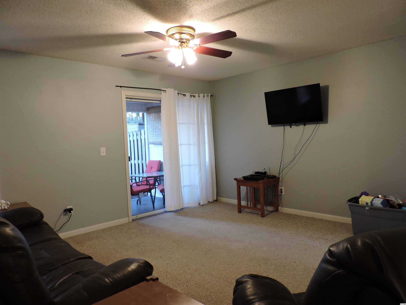
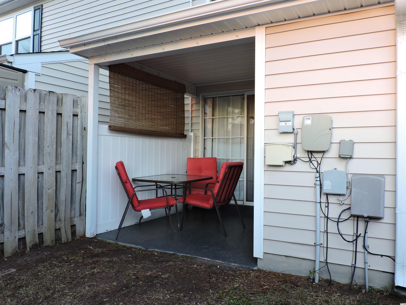
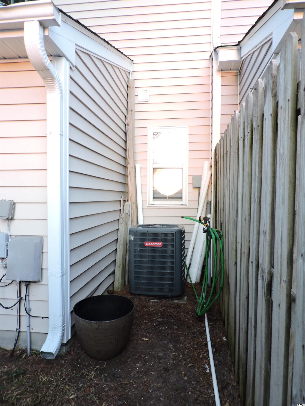
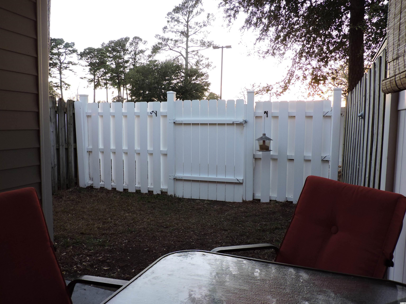
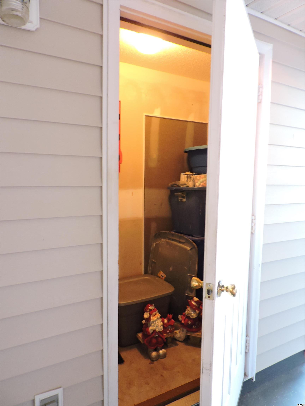
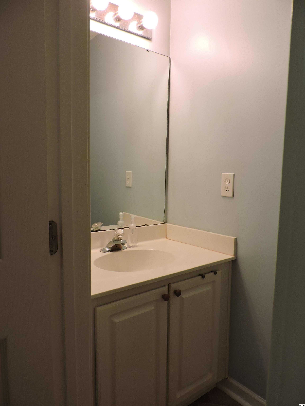
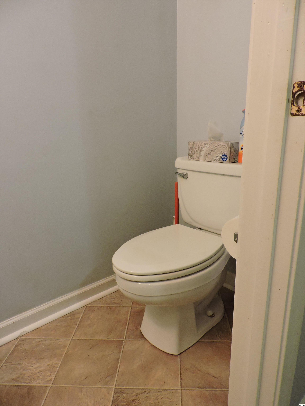
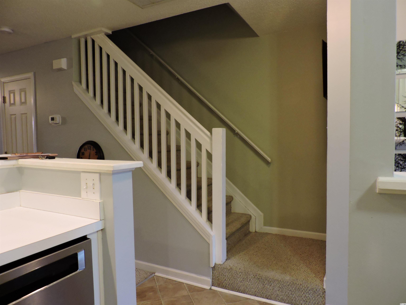
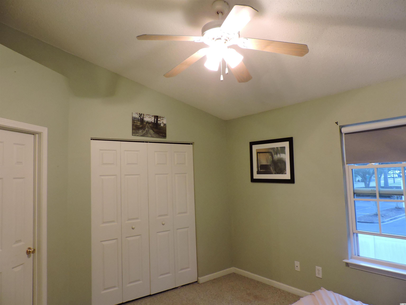
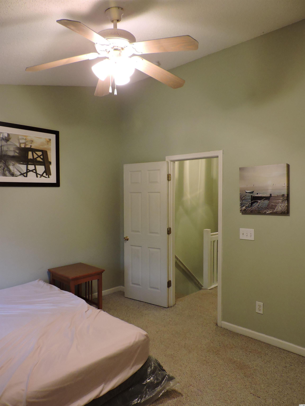
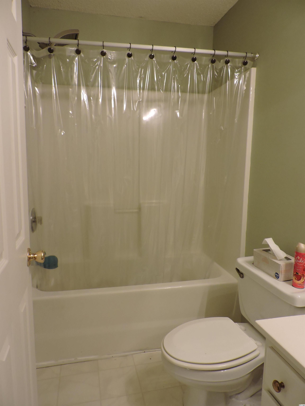
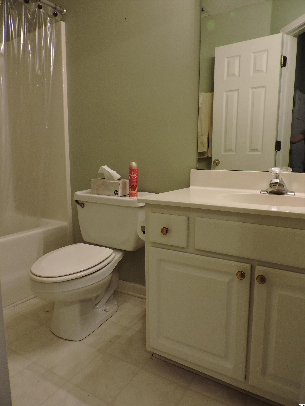
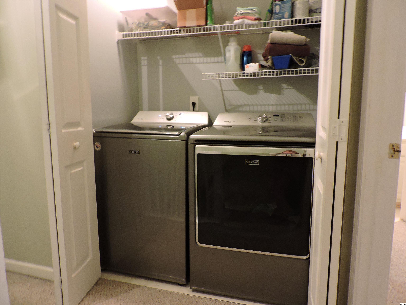
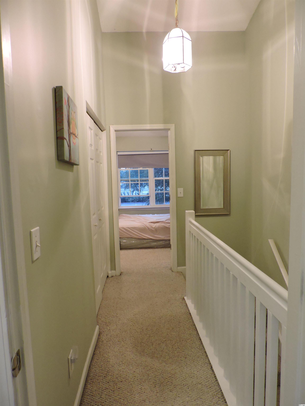
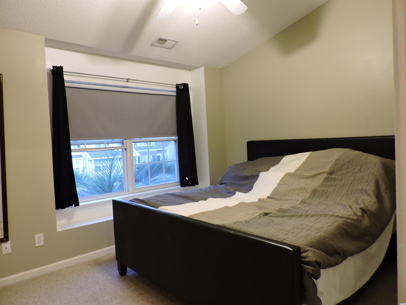
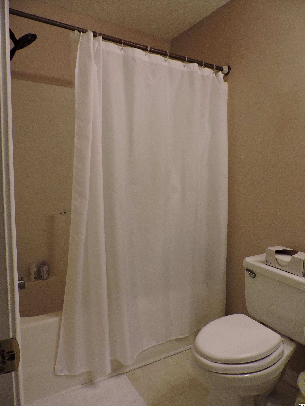
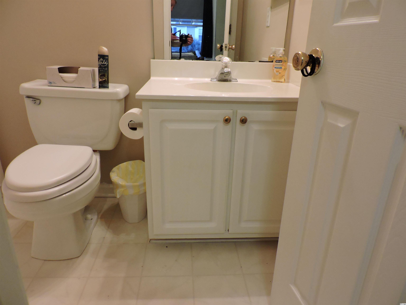
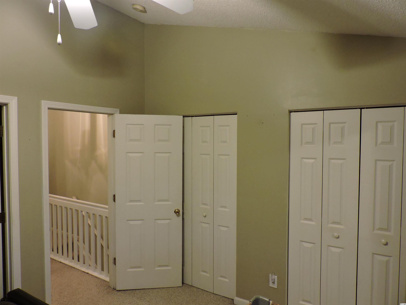
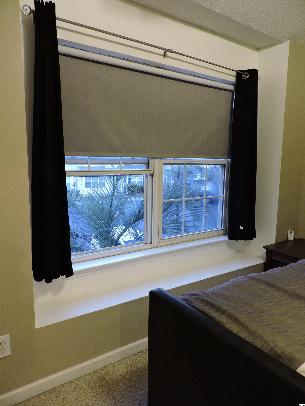
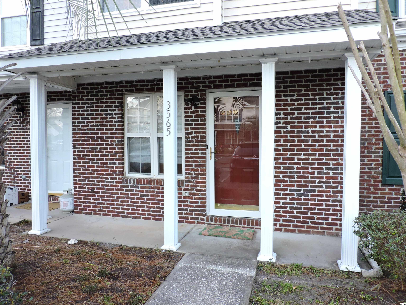
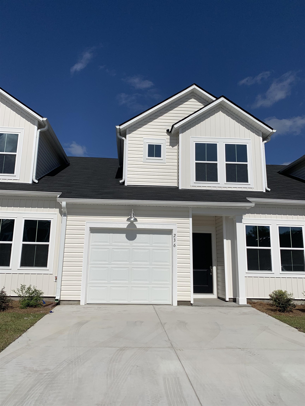
 MLS# 2425378
MLS# 2425378 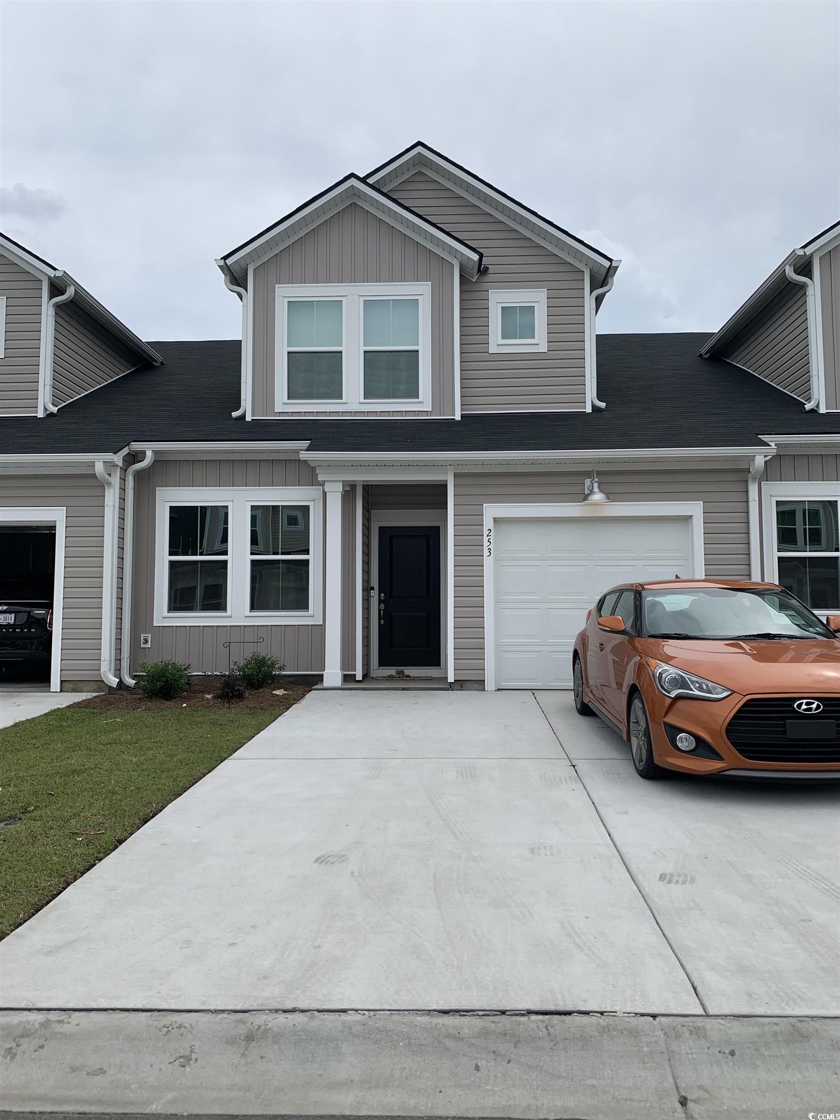
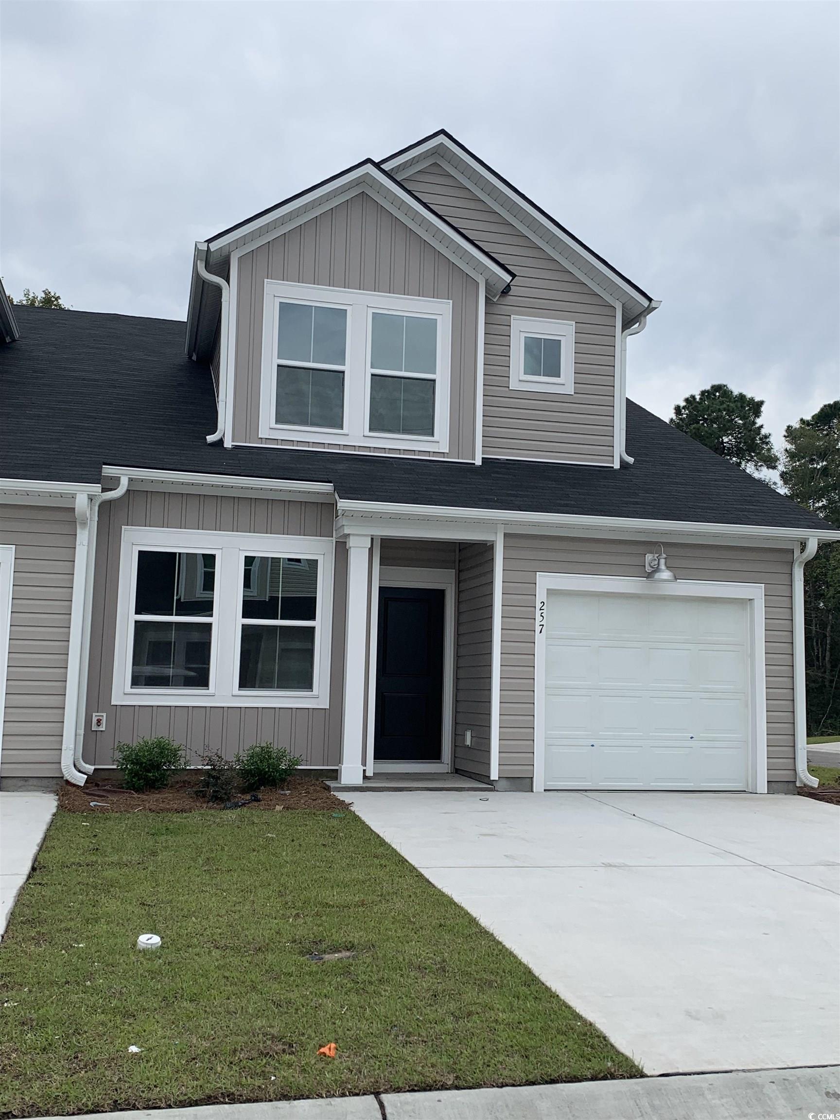
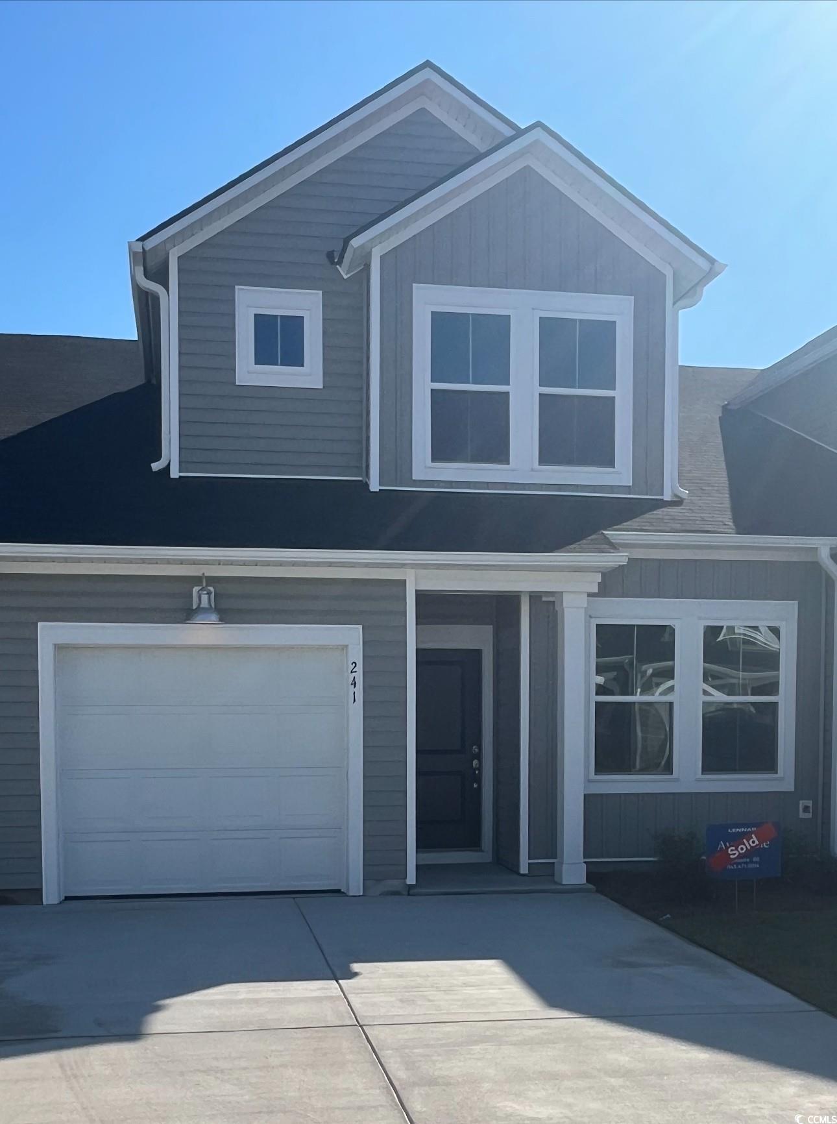
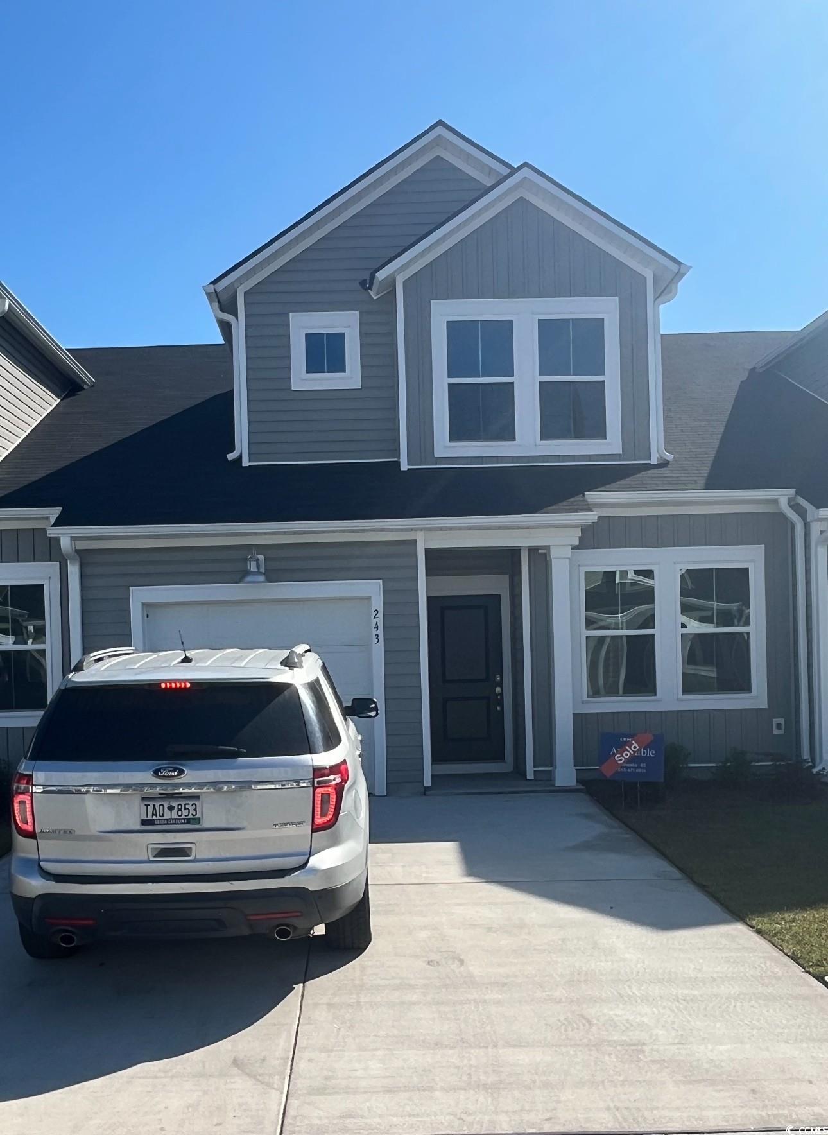
 Provided courtesy of © Copyright 2024 Coastal Carolinas Multiple Listing Service, Inc.®. Information Deemed Reliable but Not Guaranteed. © Copyright 2024 Coastal Carolinas Multiple Listing Service, Inc.® MLS. All rights reserved. Information is provided exclusively for consumers’ personal, non-commercial use,
that it may not be used for any purpose other than to identify prospective properties consumers may be interested in purchasing.
Images related to data from the MLS is the sole property of the MLS and not the responsibility of the owner of this website.
Provided courtesy of © Copyright 2024 Coastal Carolinas Multiple Listing Service, Inc.®. Information Deemed Reliable but Not Guaranteed. © Copyright 2024 Coastal Carolinas Multiple Listing Service, Inc.® MLS. All rights reserved. Information is provided exclusively for consumers’ personal, non-commercial use,
that it may not be used for any purpose other than to identify prospective properties consumers may be interested in purchasing.
Images related to data from the MLS is the sole property of the MLS and not the responsibility of the owner of this website.