Viewing Listing MLS# 2204483
Conway, SC 29526
- 3Beds
- 2Full Baths
- N/AHalf Baths
- 1,726SqFt
- 2005Year Built
- 0.47Acres
- MLS# 2204483
- Residential
- Detached
- Sold
- Approx Time on Market1 month, 18 days
- AreaConway Area--South of Conway Between 501 & Wacc. River
- CountyHorry
- Subdivision Partridge Glen
Overview
OPEN HOUSE SUNDAY, MARCH 6th, 1-4pm. With outstanding views along the 13th fairway of the Hackler golf course, this 3BD/2BA beauty on .47 acres in Partridge Glen with no HOA is sure to please. Enjoy the gorgeous sunsets from your screened porch with knee wall and EZ Breeze window system. The welcoming open floor plan with expansive main living areas features numerous windows allowing natural light throughout. Great room with vaulted ceiling and ceiling fan is open to the Carolina room. Kitchen has upgraded granite countertops, newer stainless appliances including french door refrigerator, custom tile backsplash and porcelain tile floor, breakfast nook, and breakfast bar. Formal dining area adjacent to the great room. Situated at the end of a cul-de-sac with an extensive driveway allows room to park numerous cars plus keep your boat, RV, trailer on your property. Master bedroom with tray ceiling, ceiling fan, walk-in closet with custom shelving. Master bath with double sink, shower, and garden tub. Split bedroom plan with master bedroom and bath on one side and two guest rooms and guest bath on the other. Both guest bedrooms have a ceiling fan. Guest bathroom with LVP floor, comfort height vanity, newer light and mirror. Additional features include no carpet, 2"" blinds, fully-fenced backyard, detached storage building, 2"" blinds, gutters, pull down stairs to attic, side door to garage. Seller offering AHS Shield Complete one-year warranty. Don't let this one slip away!
Sale Info
Listing Date: 02-26-2022
Sold Date: 04-14-2022
Aprox Days on Market:
1 month(s), 18 day(s)
Listing Sold:
2 Year(s), 6 month(s), 27 day(s) ago
Asking Price: $335,000
Selling Price: $352,000
Price Difference:
Increase $17,000
Agriculture / Farm
Grazing Permits Blm: ,No,
Horse: No
Grazing Permits Forest Service: ,No,
Grazing Permits Private: ,No,
Irrigation Water Rights: ,No,
Farm Credit Service Incl: ,No,
Crops Included: ,No,
Association Fees / Info
Hoa Frequency: NotApplicable
Hoa: No
Community Features: LongTermRentalAllowed, ShortTermRentalAllowed
Assoc Amenities: OwnerAllowedMotorcycle, PetRestrictions, TenantAllowedMotorcycle
Bathroom Info
Total Baths: 2.00
Fullbaths: 2
Bedroom Info
Beds: 3
Building Info
New Construction: No
Levels: One
Year Built: 2005
Mobile Home Remains: ,No,
Zoning: Res
Style: Ranch
Construction Materials: VinylSiding
Buyer Compensation
Exterior Features
Spa: No
Patio and Porch Features: Patio, Porch, Screened
Foundation: Slab
Exterior Features: Patio, Storage
Financial
Lease Renewal Option: ,No,
Garage / Parking
Parking Capacity: 10
Garage: Yes
Carport: No
Parking Type: Attached, Garage, TwoCarGarage, Boat, GarageDoorOpener, RVAccessParking
Open Parking: No
Attached Garage: Yes
Garage Spaces: 2
Green / Env Info
Green Energy Efficient: Doors, Windows
Interior Features
Floor Cover: Laminate, Tile, Vinyl
Door Features: InsulatedDoors, StormDoors
Fireplace: No
Laundry Features: WasherHookup
Furnished: Unfurnished
Interior Features: Attic, PermanentAtticStairs, SplitBedrooms, WindowTreatments, BreakfastBar, BedroomonMainLevel, BreakfastArea, EntranceFoyer, StainlessSteelAppliances, SolidSurfaceCounters
Appliances: Dishwasher, Disposal, Microwave, Range, Refrigerator, Dryer, Washer
Lot Info
Lease Considered: ,No,
Lease Assignable: ,No,
Acres: 0.47
Lot Size: 40x142x91x129x136
Land Lease: No
Lot Description: CulDeSac, IrregularLot, OutsideCityLimits, OnGolfCourse
Misc
Pool Private: No
Pets Allowed: OwnerOnly, Yes
Offer Compensation
Other School Info
Property Info
County: Horry
View: No
Senior Community: No
Stipulation of Sale: None
Property Sub Type Additional: Detached
Property Attached: No
Security Features: SmokeDetectors
Disclosures: SellerDisclosure
Rent Control: No
Construction: Resale
Room Info
Basement: ,No,
Sold Info
Sold Date: 2022-04-14T00:00:00
Sqft Info
Building Sqft: 2210
Living Area Source: PublicRecords
Sqft: 1726
Tax Info
Unit Info
Utilities / Hvac
Heating: Central, Electric
Cooling: CentralAir
Electric On Property: No
Cooling: Yes
Utilities Available: CableAvailable, ElectricityAvailable, PhoneAvailable, SewerAvailable, WaterAvailable
Heating: Yes
Water Source: Public
Waterfront / Water
Waterfront: No
Directions
Singleton Ridge Rd to Paula Court. Home at end of cul-de-sac on the right.Courtesy of Re/max Southern Shores - Cell: 843-446-3539
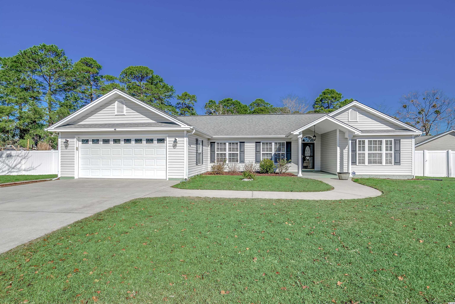
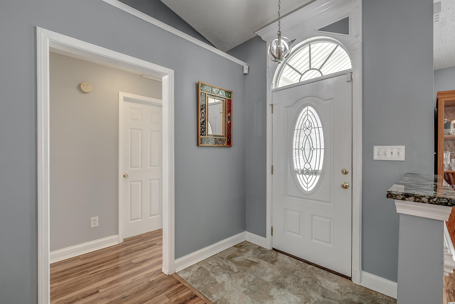
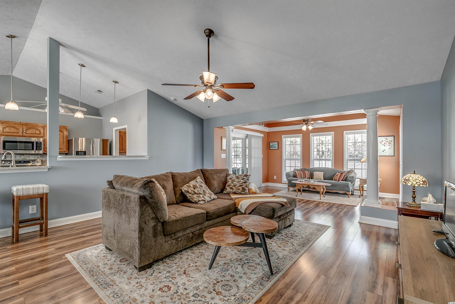
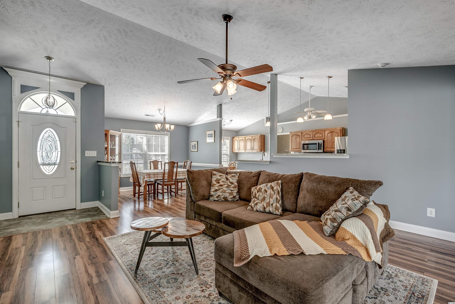
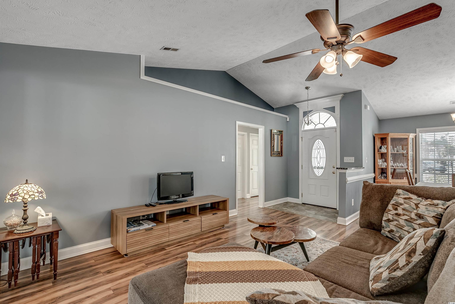
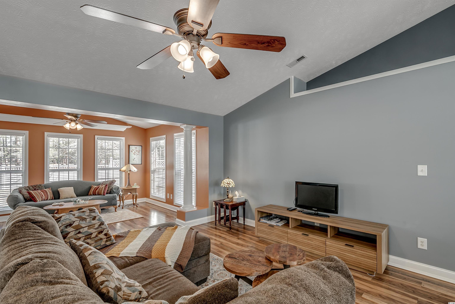
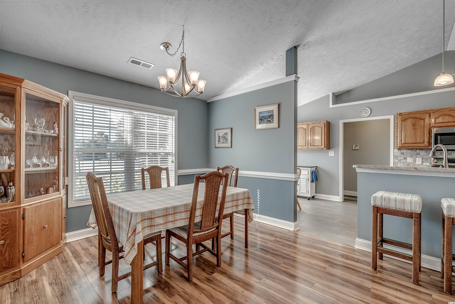
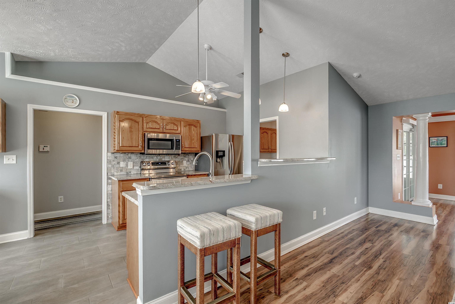
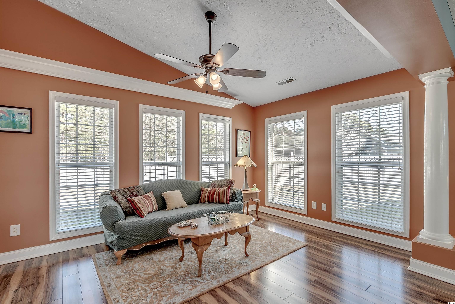
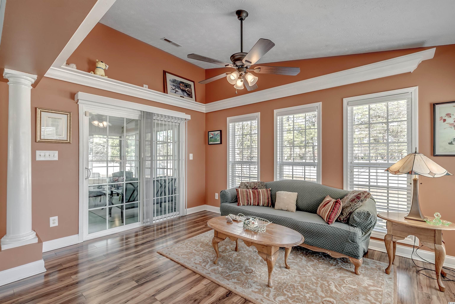
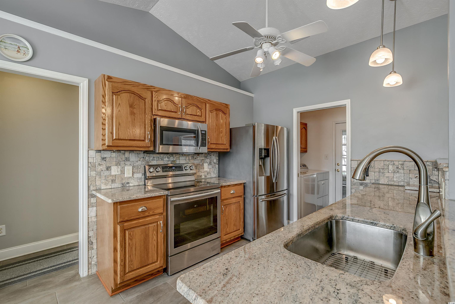
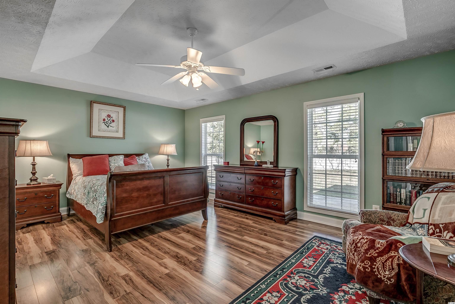
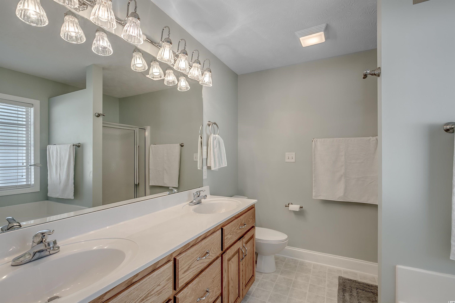
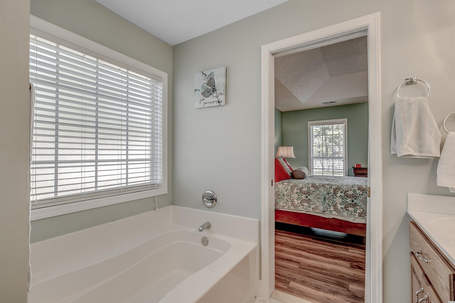
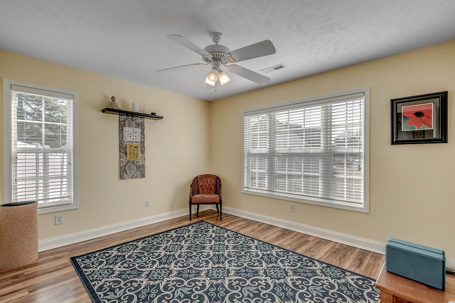
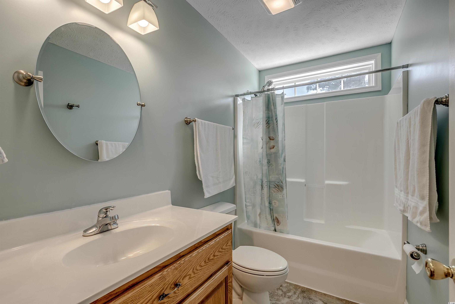
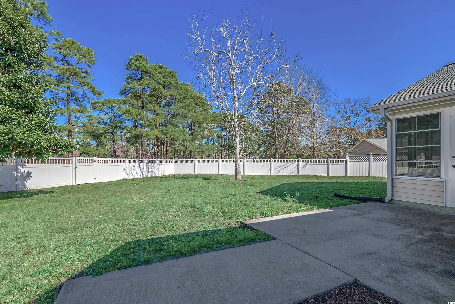
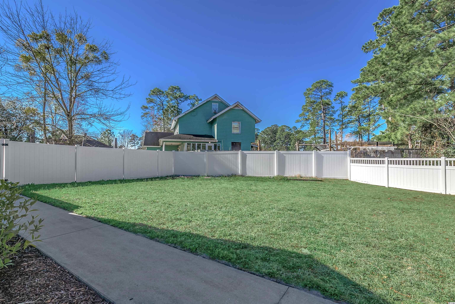
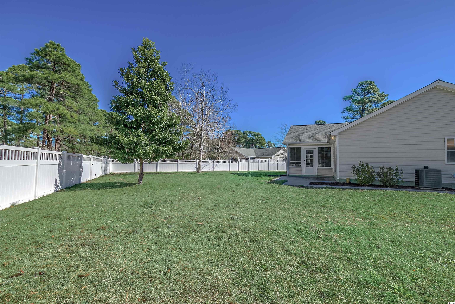
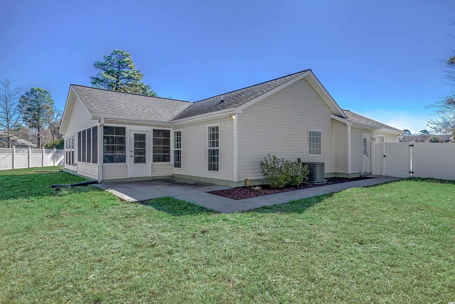
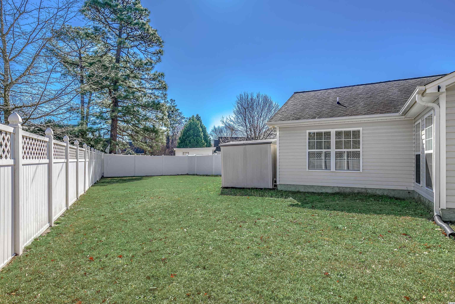
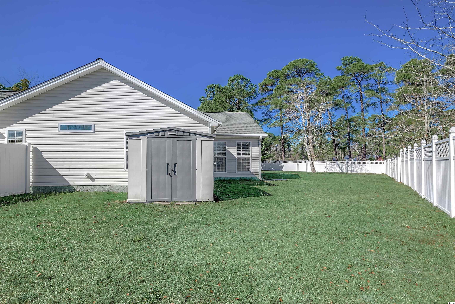
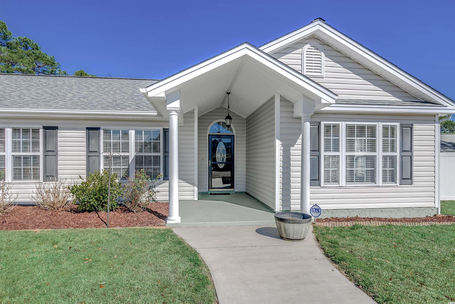
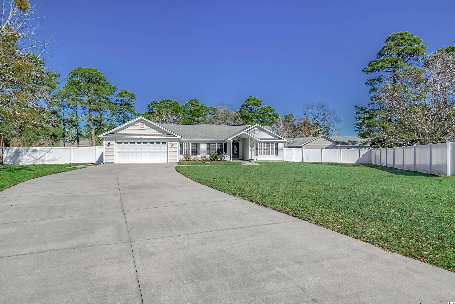
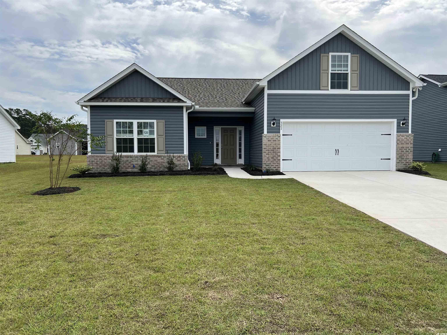
 MLS# 2425098
MLS# 2425098 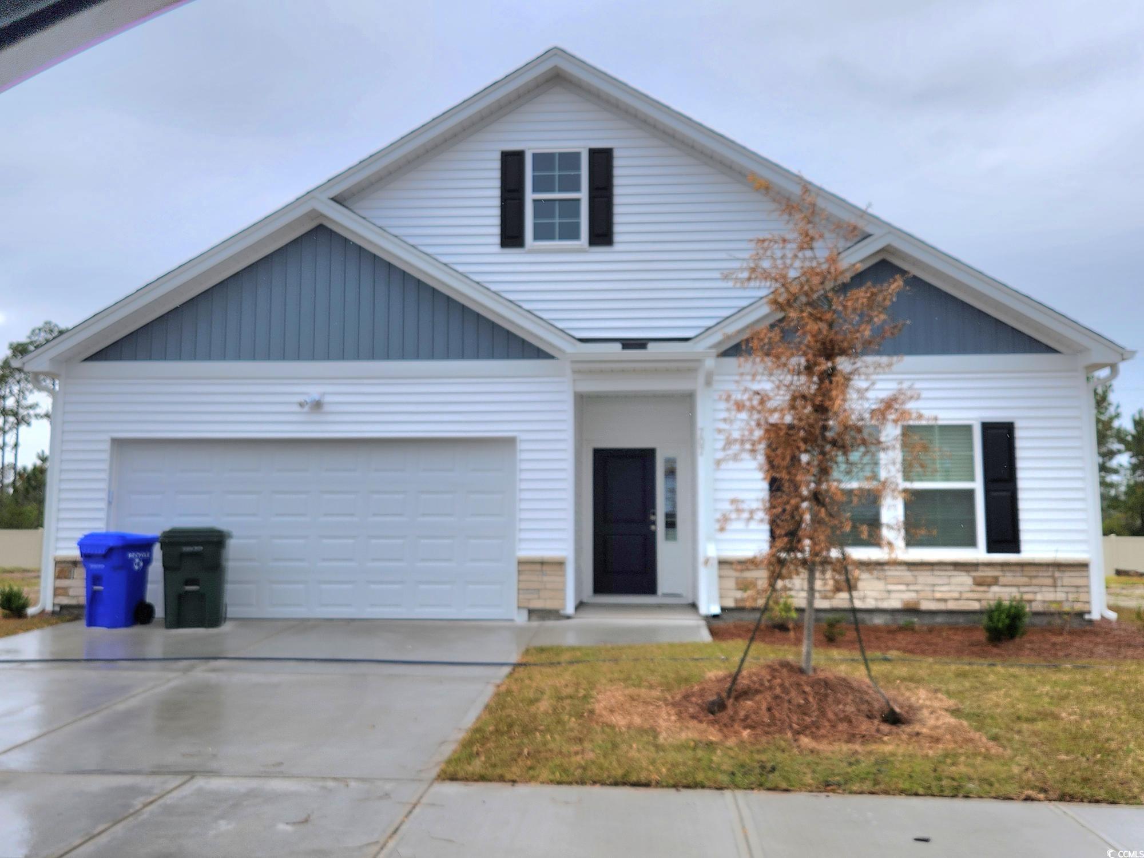
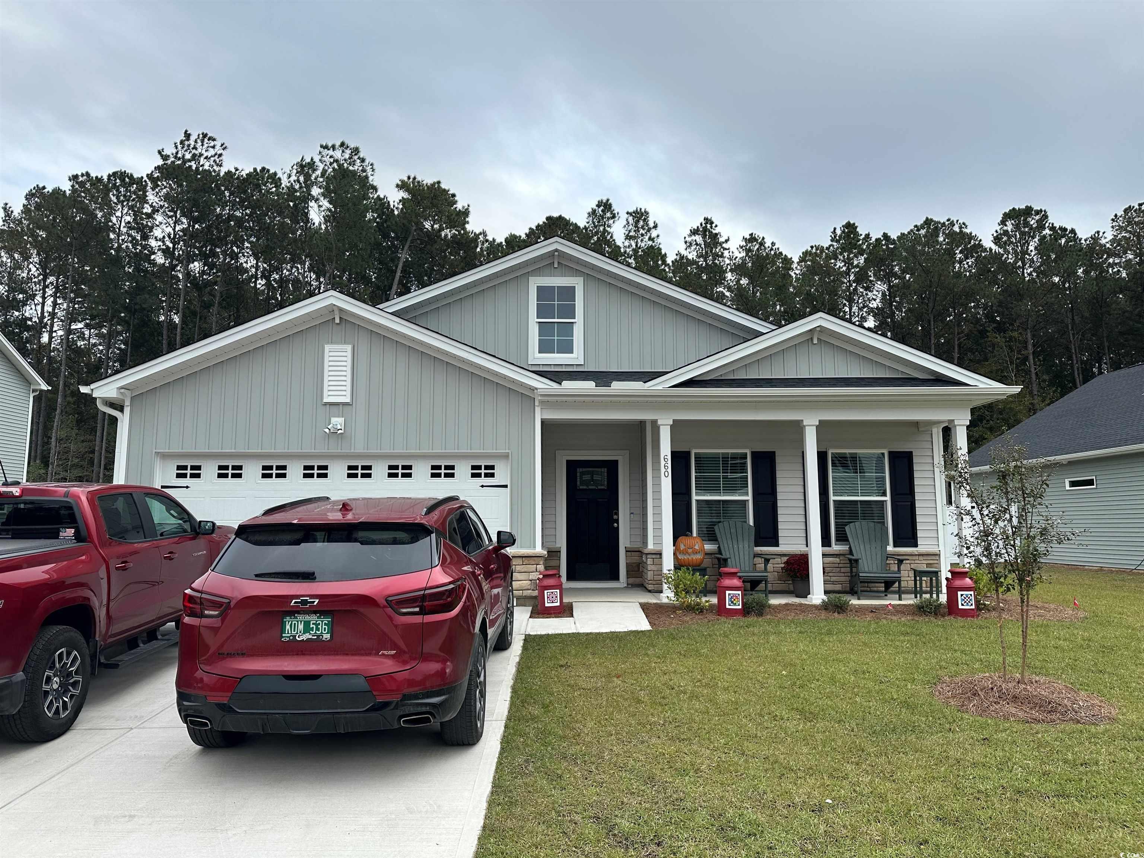
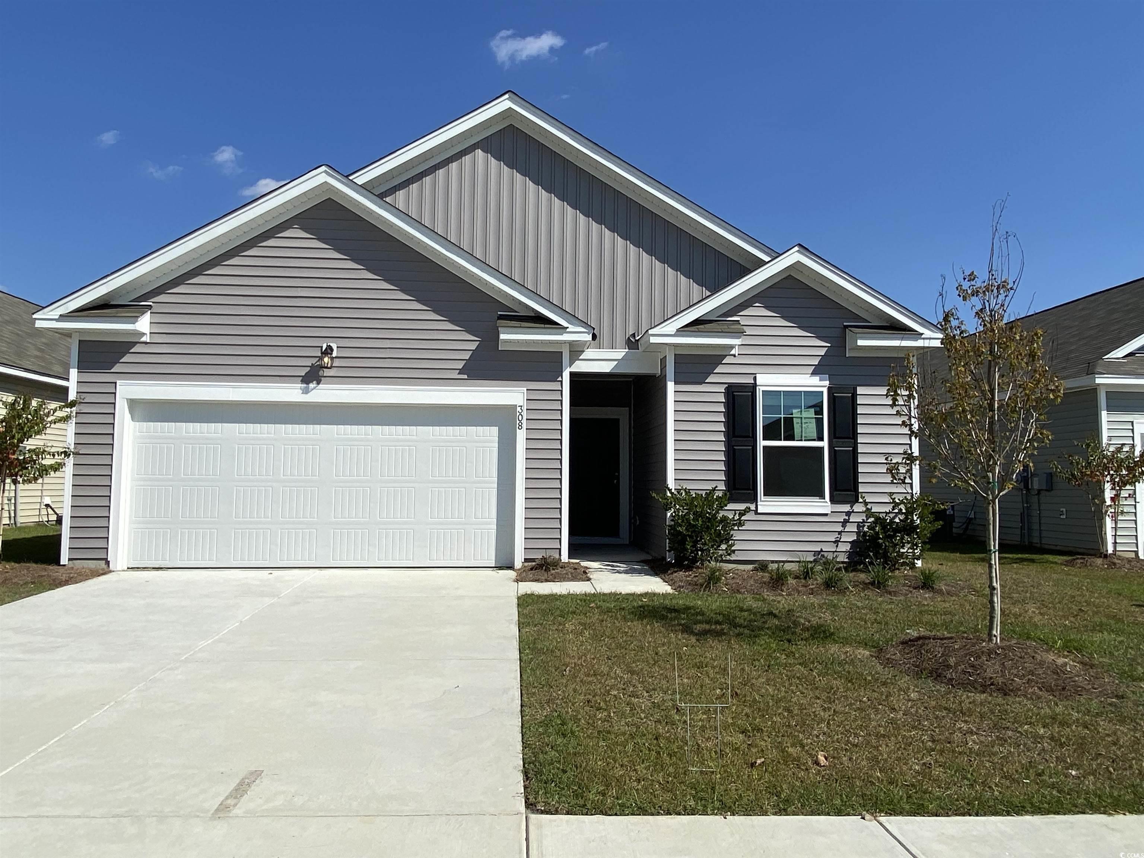
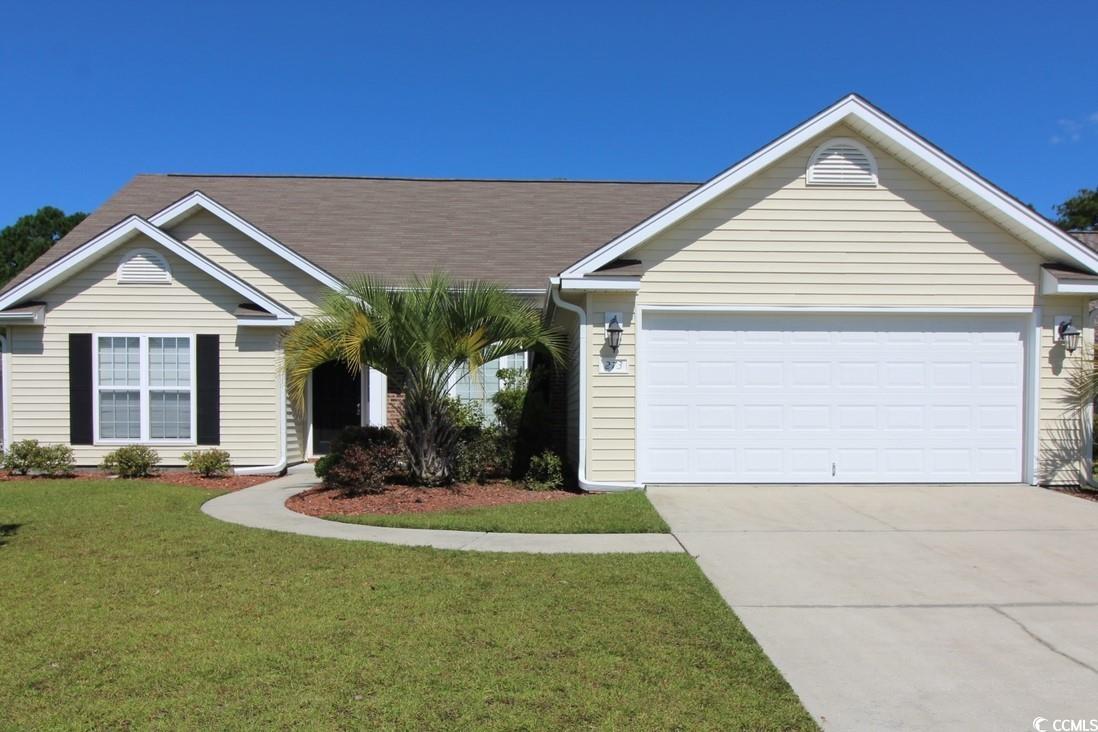
 Provided courtesy of © Copyright 2024 Coastal Carolinas Multiple Listing Service, Inc.®. Information Deemed Reliable but Not Guaranteed. © Copyright 2024 Coastal Carolinas Multiple Listing Service, Inc.® MLS. All rights reserved. Information is provided exclusively for consumers’ personal, non-commercial use,
that it may not be used for any purpose other than to identify prospective properties consumers may be interested in purchasing.
Images related to data from the MLS is the sole property of the MLS and not the responsibility of the owner of this website.
Provided courtesy of © Copyright 2024 Coastal Carolinas Multiple Listing Service, Inc.®. Information Deemed Reliable but Not Guaranteed. © Copyright 2024 Coastal Carolinas Multiple Listing Service, Inc.® MLS. All rights reserved. Information is provided exclusively for consumers’ personal, non-commercial use,
that it may not be used for any purpose other than to identify prospective properties consumers may be interested in purchasing.
Images related to data from the MLS is the sole property of the MLS and not the responsibility of the owner of this website.