Viewing Listing MLS# 2204557
Myrtle Beach, SC 29588
- 3Beds
- 2Full Baths
- N/AHalf Baths
- 1,277SqFt
- 2010Year Built
- 302Unit #
- MLS# 2204557
- Residential
- Condominium
- Sold
- Approx Time on Market1 month, 27 days
- AreaMyrtle Beach Area--South of 544 & West of 17 Bypass M.i. Horry County
- CountyHorry
- Subdivision The Village At Queens Harbour
Overview
DEAL ALERT! PRIME 3 bedroom 2 bathroom in The Villages at Queen Harbour! LOCATION, LOCATION, LOCATION. The Villages at Queen Harbour is close to major highway access, a plethora of shopping/dining options, and a short drive to Market Commons, Coastal Grand Mall, Myrtle Beach Airport, Murrells Inlet, and the beach! On-site amenities include a beautiful community clubhouse with outdoor resort style pool & picnic areas with built-in barbecues. Monthly HOA includes basic cable, interior water/sewer, pest control (monthly sprays), elevator service, pool service, landscaping, trash, and building insurance. Unit is located on the third floor in building 101 which features an elevator and attached private storage closet in the hallway. Walking through the front door (storm door) you enter into a spacious foyer with the first of three bedrooms off to the right and the second bedroom off the hallway to the left (split bedroom floorplan with master bedroom at the back of the unit). Both bedrooms feature plenty of closet/storage space and overhead ceiling fans. Full bathroom off hallway is equipped with a single sink bowl vanity and tub/shower combo. Laundry/utility closet features washer/dryer connections. Open concept floorplan is highly functional with a living room/dining room combo just off the spacious galley style kitchen which boasts a full set of appliances, plenty of upgraded cabinet space, pantry, and a small breakfast bar. Large living room features an overhead ceiling fan and door access to the private screened-in back porch with fantastic views. Just off the living room through the double doors is the master suite complete with overhead ceiling fan and two large closets. Master bathroom en-suite offers a double vanity with a single sink and walk-in shower. Upgraded wood flooring throughout most of the unit. PRICED TO MOVE - don't miss your chance at this fantastic opportunity before its too late!
Sale Info
Listing Date: 03-04-2022
Sold Date: 05-02-2022
Aprox Days on Market:
1 month(s), 27 day(s)
Listing Sold:
2 Year(s), 6 month(s), 8 day(s) ago
Asking Price: $199,500
Selling Price: $248,000
Price Difference:
Increase $48,500
Agriculture / Farm
Grazing Permits Blm: ,No,
Horse: No
Grazing Permits Forest Service: ,No,
Grazing Permits Private: ,No,
Irrigation Water Rights: ,No,
Farm Credit Service Incl: ,No,
Crops Included: ,No,
Association Fees / Info
Hoa Frequency: Monthly
Hoa Fees: 273
Hoa: 1
Hoa Includes: AssociationManagement, CommonAreas, CableTV, Insurance, LegalAccounting, MaintenanceGrounds, PestControl, Pools, RecreationFacilities, Sewer, Trash, Water
Community Features: Clubhouse, CableTV, RecreationArea, LongTermRentalAllowed, Pool
Assoc Amenities: Clubhouse, PetRestrictions, Trash, CableTV, Elevators, MaintenanceGrounds
Bathroom Info
Total Baths: 2.00
Fullbaths: 2
Bedroom Info
Beds: 3
Building Info
New Construction: No
Levels: One
Year Built: 2010
Mobile Home Remains: ,No,
Zoning: MF
Style: MidRise
Construction Materials: VinylSiding
Entry Level: 3
Building Name: Building 101
Buyer Compensation
Exterior Features
Spa: No
Patio and Porch Features: Balcony, Porch, Screened
Pool Features: Community, OutdoorPool, Private
Foundation: Slab
Exterior Features: BuiltinBarbecue, Balcony, Barbecue, Elevator, Storage
Financial
Lease Renewal Option: ,No,
Garage / Parking
Garage: No
Carport: No
Parking Type: AdditionalParking, OneSpace
Open Parking: No
Attached Garage: No
Green / Env Info
Green Energy Efficient: Doors, Windows
Interior Features
Floor Cover: Carpet, Vinyl, Wood
Door Features: InsulatedDoors, StormDoors
Fireplace: No
Furnished: Unfurnished
Interior Features: SplitBedrooms, EntranceFoyer
Appliances: Dryer, Washer
Lot Info
Lease Considered: ,No,
Lease Assignable: ,No,
Acres: 0.00
Land Lease: No
Lot Description: OutsideCityLimits
Misc
Pool Private: Yes
Pets Allowed: OwnerOnly, Yes
Offer Compensation
Other School Info
Property Info
County: Horry
View: No
Senior Community: No
Stipulation of Sale: None
Property Sub Type Additional: Condominium
Property Attached: No
Security Features: SmokeDetectors
Disclosures: CovenantsRestrictionsDisclosure,SellerDisclosure
Rent Control: No
Construction: Resale
Room Info
Basement: ,No,
Sold Info
Sold Date: 2022-05-02T00:00:00
Sqft Info
Building Sqft: 1357
Living Area Source: PublicRecords
Sqft: 1277
Tax Info
Unit Info
Unit: 302
Utilities / Hvac
Heating: Central, Electric
Cooling: CentralAir
Electric On Property: No
Cooling: Yes
Utilities Available: CableAvailable, ElectricityAvailable, PhoneAvailable, SewerAvailable, WaterAvailable
Heating: Yes
Water Source: Public
Waterfront / Water
Waterfront: No
Schools
Elem: Burgess Elementary School
Middle: Saint James Middle School
High: Saint James High School
Directions
From Highway 17 Byp/US-17 S, Turn right onto Queens Harbour Blvd (Cookout on the corner). Take the 2nd right onto Ella Kinley Cir. Come to the stop sign and turn left to continue on Ella Kinley Cir. Building 101 is the first one on the left.Courtesy of Jerry Pinkas R E Experts - Main Line: 843-839-9870
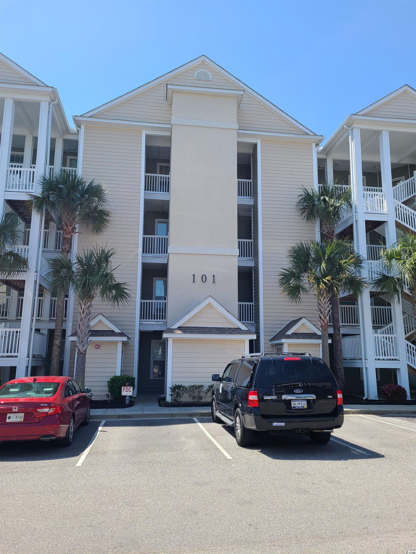
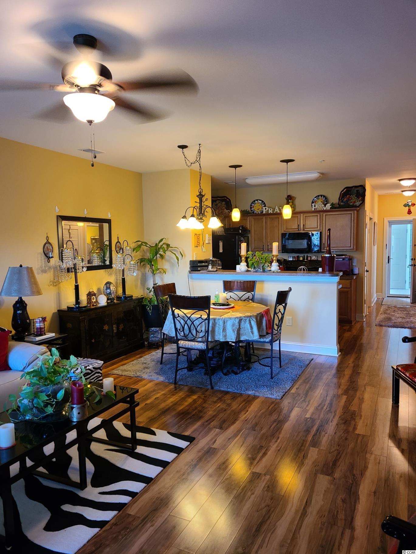
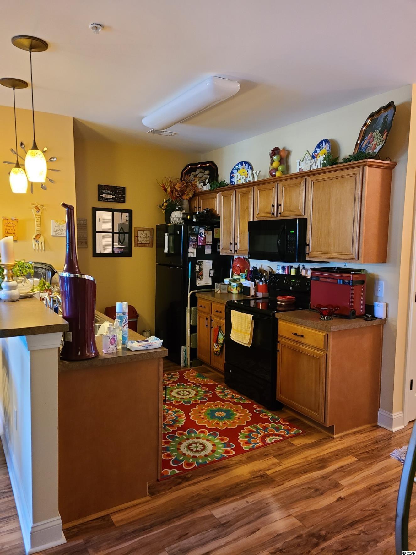
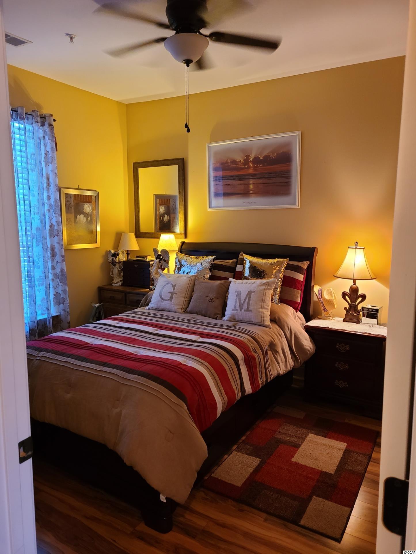
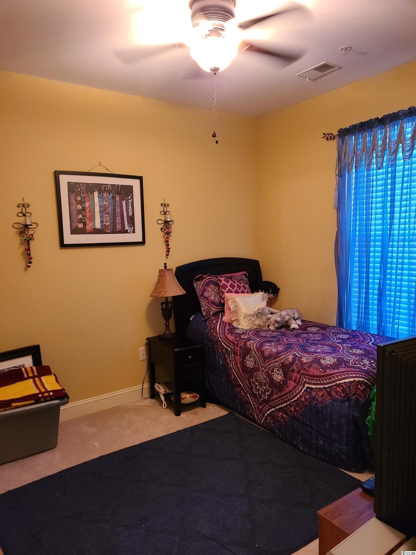
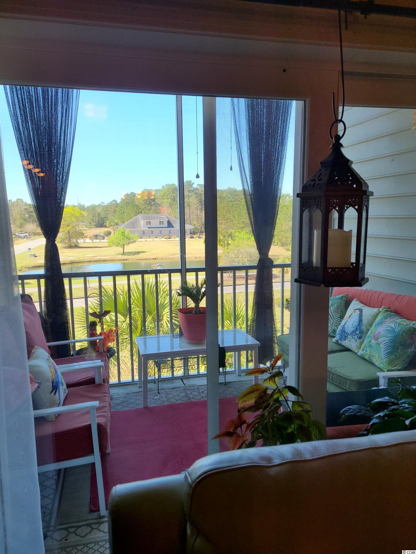
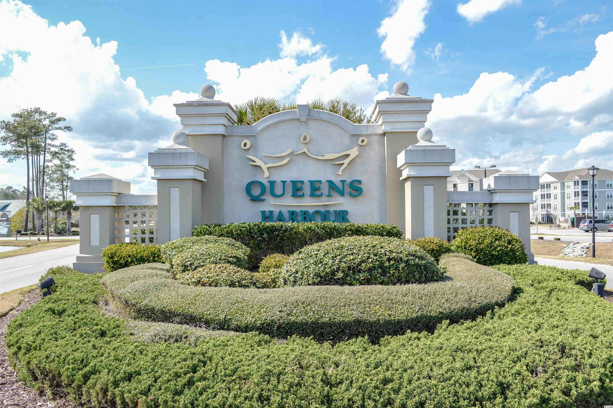
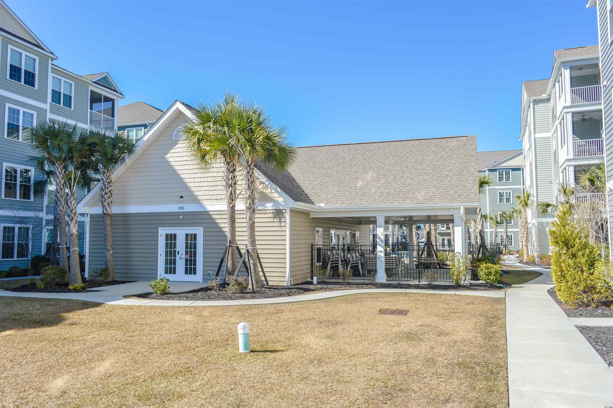
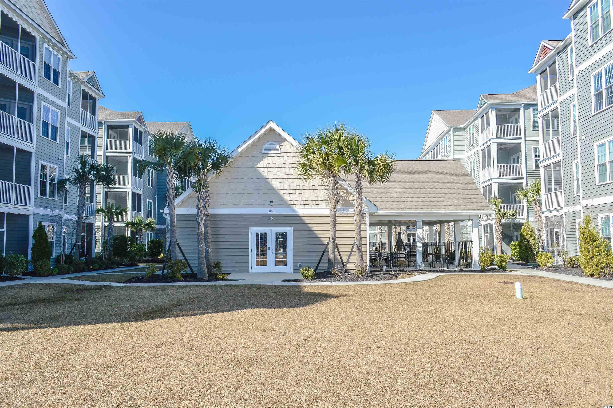
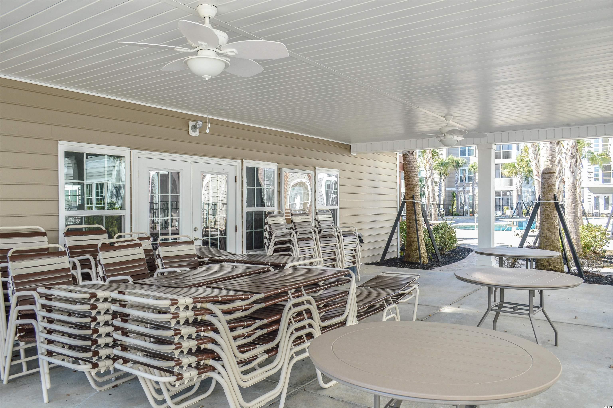
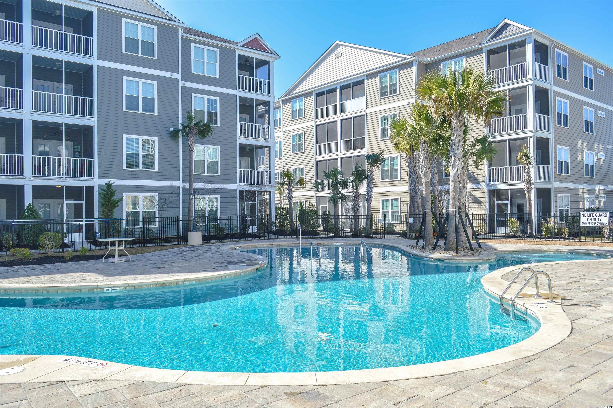
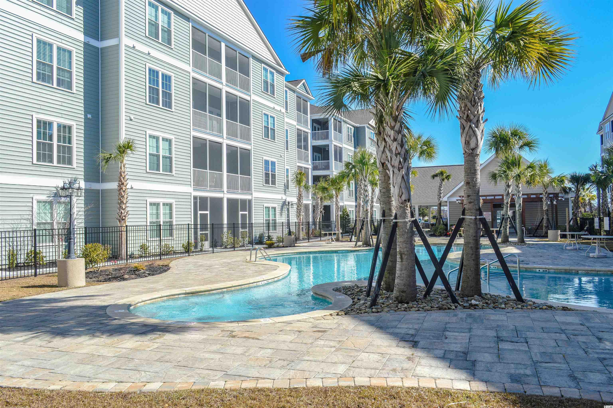
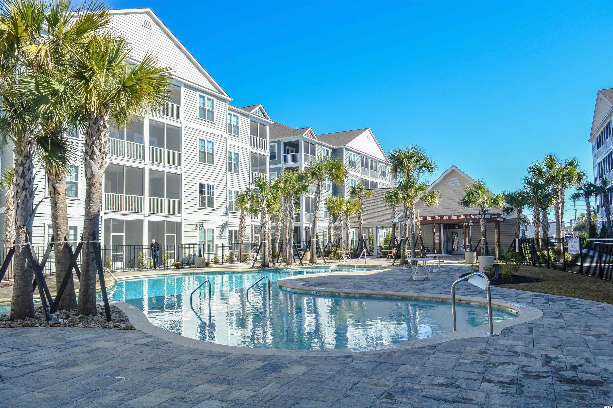
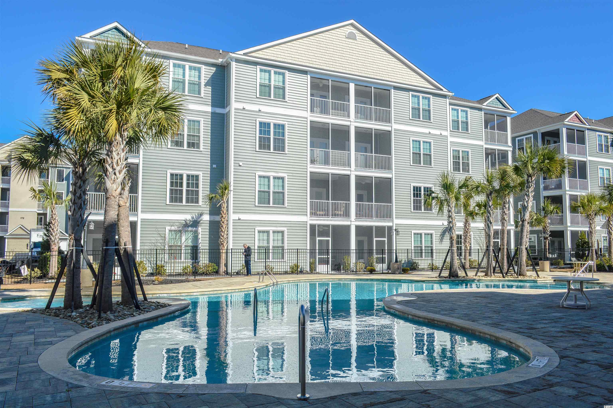
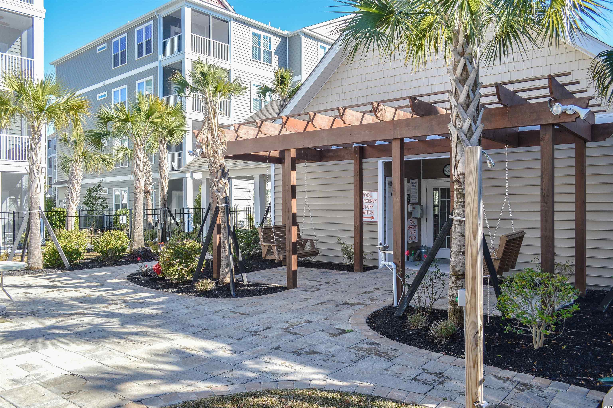
 MLS# 909954
MLS# 909954 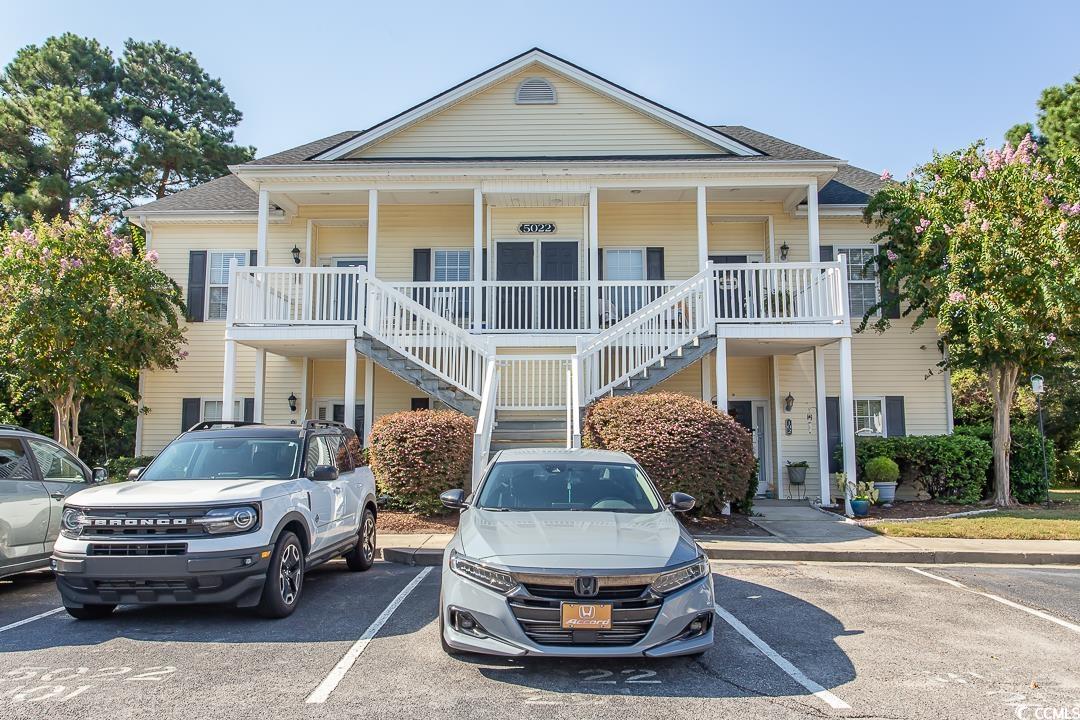
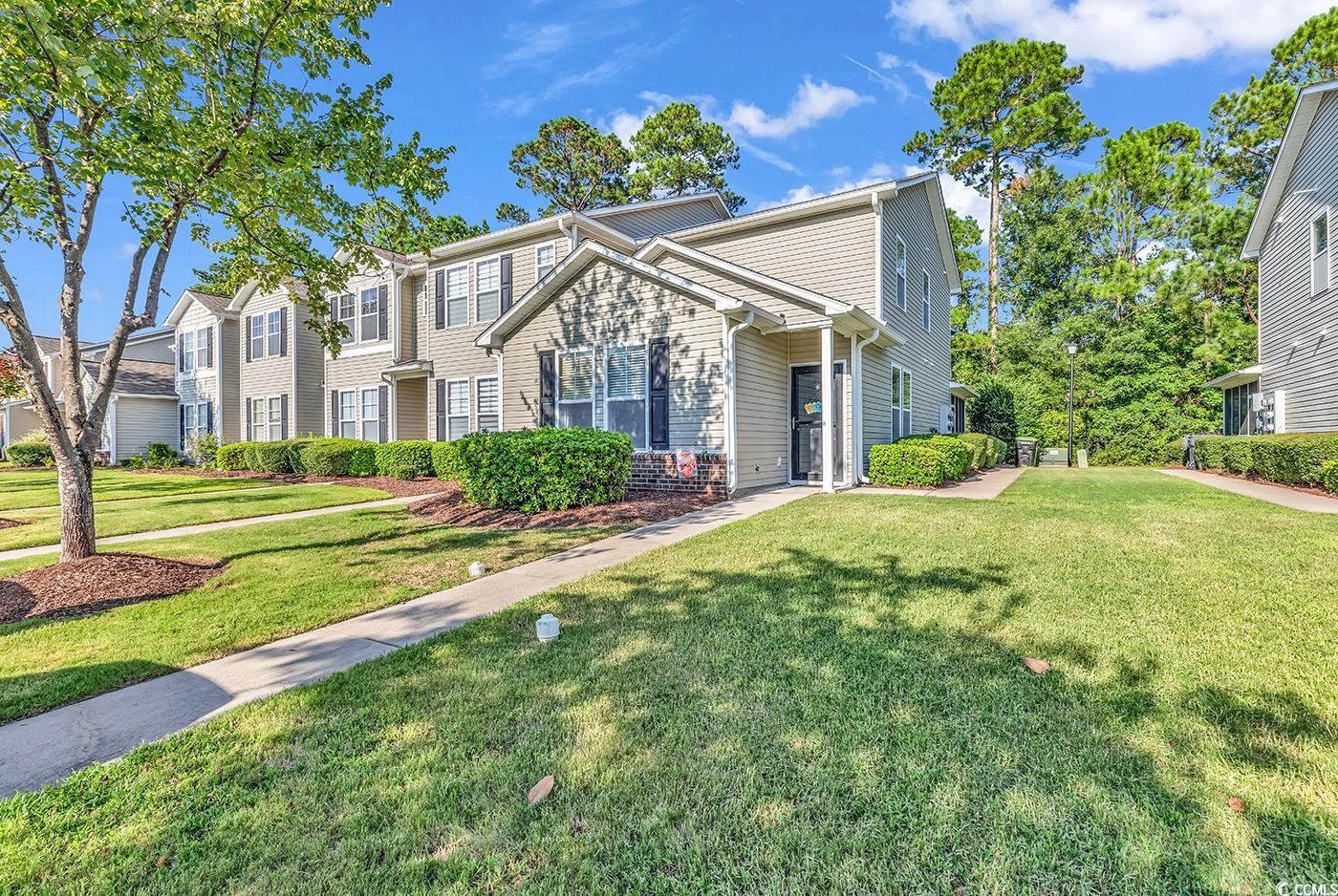
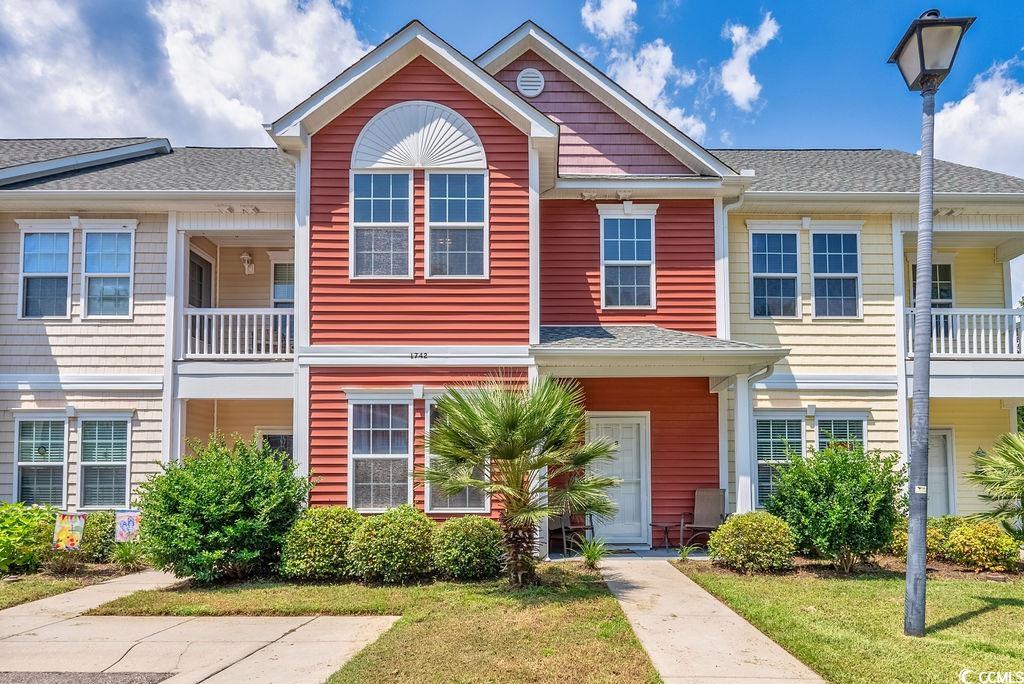
 Provided courtesy of © Copyright 2024 Coastal Carolinas Multiple Listing Service, Inc.®. Information Deemed Reliable but Not Guaranteed. © Copyright 2024 Coastal Carolinas Multiple Listing Service, Inc.® MLS. All rights reserved. Information is provided exclusively for consumers’ personal, non-commercial use,
that it may not be used for any purpose other than to identify prospective properties consumers may be interested in purchasing.
Images related to data from the MLS is the sole property of the MLS and not the responsibility of the owner of this website.
Provided courtesy of © Copyright 2024 Coastal Carolinas Multiple Listing Service, Inc.®. Information Deemed Reliable but Not Guaranteed. © Copyright 2024 Coastal Carolinas Multiple Listing Service, Inc.® MLS. All rights reserved. Information is provided exclusively for consumers’ personal, non-commercial use,
that it may not be used for any purpose other than to identify prospective properties consumers may be interested in purchasing.
Images related to data from the MLS is the sole property of the MLS and not the responsibility of the owner of this website.