Viewing Listing MLS# 2205028
Myrtle Beach, SC 29579
- 4Beds
- 3Full Baths
- N/AHalf Baths
- 3,084SqFt
- 2013Year Built
- 0.27Acres
- MLS# 2205028
- Residential
- Detached
- Sold
- Approx Time on Market2 months, 9 days
- AreaMyrtle Beach Area--Carolina Forest
- CountyHorry
- Subdivision Waterford Plantation
Overview
Built in 2013, this ""Welbourn"" floorplan is located in one of Carolina Forest's most desired subdivisions, Waterford Plantation. This two-story 4 bedroom/3 bath home is just over 3,000 heated sq. ft., offers an open floorplan, large bedrooms, and is professionally painted throughout. A side entrance two-car garage is attached. Two bedrooms are located on the first floor along with the large Master Bedroom Suite. Aside from the Master Bedroom Suite, the first floor includes a living room area, a kitchen with an island area, a breakfast nook, a dining area, and a Carolina Room. The kitchen offers granite countertops, upgraded stainless steel appliances, tiled backsplash, a granite countertop island with a pendant light, upgraded faucet, a large pantry and a breakfast bar overlooking the family room and breakfast nook. The Carolina Room, at 180 sq. ft., and the breakfast nook offers views of the pond and fountain at the rear of the property. The Master Bathroom includes tiled flooring, a separate shower, separate tub, and a water closet. There are two vanity sinks located there as well, separated by a large linen closet. The first floor offers hardwood flooring throughout all the common areas. The two other first floor bedrooms have ceiling fans and laminate flooring installed that matches the appearance and color of the first-floor hardwood flooring. The impressive first floor Master Bedroom is 15 X 22 in size with a ceiling fan in the center of the tray ceiling. The Master Bedroom also includes a large walk-in closet (5 X 13). French doors separate the Master Bedroom from the Master Bathroom. The second floor includes a large bedroom, bath, and a large bonus/family room (15 X 23). The second floor has been carpeted with new Stain Master carpeting throughout. The second-floor bath has tile flooring installed. The home also has a laundry room. The property is landscaped and completely fenced with black aluminum fencing. Solar panels were installed on the home in late 2018. The amenity center is covered by HOA Dues and offers a pool, tennis court, and much more. Sitting at the end of Carolina Forest Blvd, the location couldn't be any better. Located only within a couple miles from gas stations, grocery stores, Shopping (Outlets, Grand Strand Mall), Restaurants, Myrtle Beach Airport, and of course the beach, this home is in the perfect location, has been taken good care of and is ready for its new owner. All measurements/information are estimates and not guaranteed. It's the responsibility of the buyer to verify any and all information.
Sale Info
Listing Date: 03-10-2022
Sold Date: 05-20-2022
Aprox Days on Market:
2 month(s), 9 day(s)
Listing Sold:
2 Year(s), 5 month(s), 24 day(s) ago
Asking Price: $575,000
Selling Price: $523,000
Price Difference:
Same as list price
Agriculture / Farm
Grazing Permits Blm: ,No,
Horse: No
Grazing Permits Forest Service: ,No,
Grazing Permits Private: ,No,
Irrigation Water Rights: ,No,
Farm Credit Service Incl: ,No,
Crops Included: ,No,
Association Fees / Info
Hoa Frequency: Monthly
Hoa Fees: 72
Hoa: 1
Hoa Includes: AssociationManagement, CommonAreas, Pools
Community Features: Clubhouse, GolfCartsOK, RecreationArea, TennisCourts, LongTermRentalAllowed, Pool
Assoc Amenities: Clubhouse, OwnerAllowedGolfCart, OwnerAllowedMotorcycle, PetRestrictions, TennisCourts
Bathroom Info
Total Baths: 3.00
Fullbaths: 3
Bedroom Info
Beds: 4
Building Info
New Construction: No
Levels: OneandOneHalf
Year Built: 2013
Mobile Home Remains: ,No,
Zoning: Res
Style: Ranch
Construction Materials: HardiPlankType, Masonry
Builders Name: R.S. Parker
Builder Model: Welbourne
Buyer Compensation
Exterior Features
Spa: No
Patio and Porch Features: RearPorch
Pool Features: Community, OutdoorPool
Foundation: Slab
Exterior Features: SprinklerIrrigation, Porch
Financial
Lease Renewal Option: ,No,
Garage / Parking
Parking Capacity: 4
Garage: Yes
Carport: No
Parking Type: Attached, TwoCarGarage, Garage, GarageDoorOpener
Open Parking: No
Attached Garage: Yes
Garage Spaces: 2
Green / Env Info
Interior Features
Floor Cover: Carpet, Tile, Wood
Fireplace: No
Laundry Features: WasherHookup
Furnished: Unfurnished
Interior Features: WindowTreatments, BreakfastBar, BedroomonMainLevel, BreakfastArea, EntranceFoyer, InLawFloorplan, KitchenIsland, StainlessSteelAppliances, SolidSurfaceCounters
Appliances: Dishwasher, Disposal, Microwave, Range, Refrigerator, Dryer, Washer
Lot Info
Lease Considered: ,No,
Lease Assignable: ,No,
Acres: 0.27
Lot Size: 85'x130'x87'x145'
Land Lease: No
Lot Description: LakeFront, OutsideCityLimits, Pond, Rectangular
Misc
Pool Private: No
Pets Allowed: OwnerOnly, Yes
Offer Compensation
Other School Info
Property Info
County: Horry
View: No
Senior Community: No
Stipulation of Sale: None
Property Sub Type Additional: Detached
Property Attached: No
Security Features: SmokeDetectors
Disclosures: CovenantsRestrictionsDisclosure,SellerDisclosure
Rent Control: No
Construction: Resale
Room Info
Basement: ,No,
Sold Info
Sold Date: 2022-05-20T00:00:00
Sqft Info
Building Sqft: 3485
Living Area Source: PublicRecords
Sqft: 3084
Tax Info
Unit Info
Utilities / Hvac
Heating: Central, Electric
Cooling: CentralAir
Electric On Property: No
Cooling: Yes
Utilities Available: CableAvailable, ElectricityAvailable, PhoneAvailable, SewerAvailable, UndergroundUtilities, WaterAvailable
Heating: Yes
Water Source: Public
Waterfront / Water
Waterfront: Yes
Waterfront Features: Pond
Directions
From Carolina Forest Blvd., turn onto Gate Water Drive and travel a half a mile and turn right onto Harvest Drive (into Waterford Plantation). You will come to a stop sign in 900 feet, take a left onto Westwind Drive. Drive 1.1 miles on Westwind Drive and then turn right onto Hopper Court. In 200 feet, the subject property, 8605 Hopper Ct., will be on your left.Courtesy of Century 21 Stopper &associates
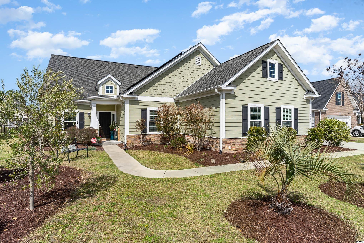
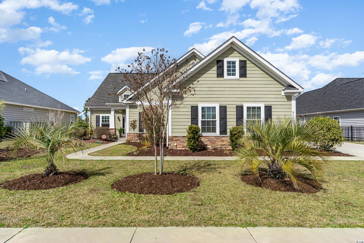
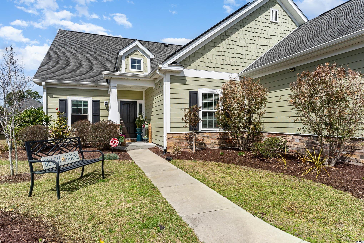
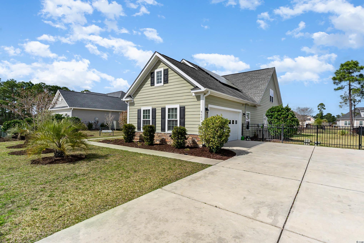
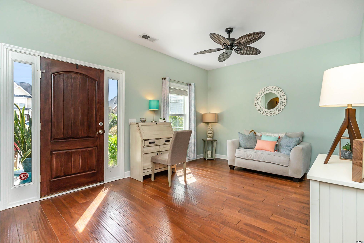
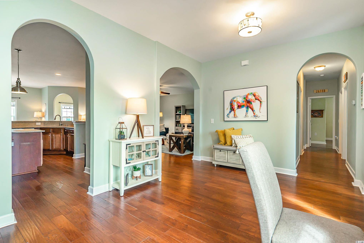
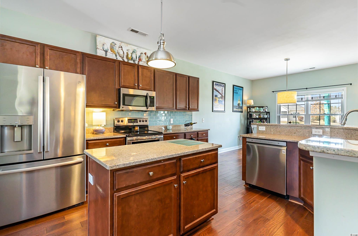
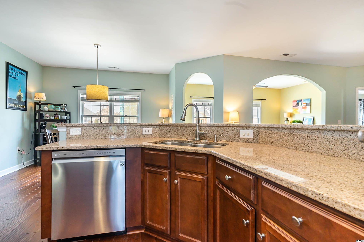
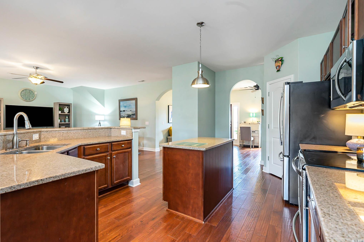
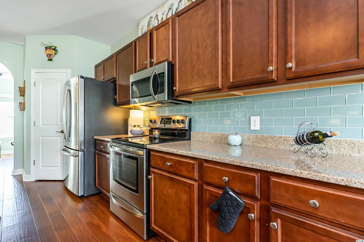
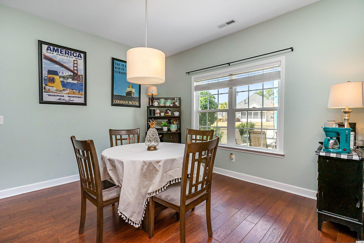
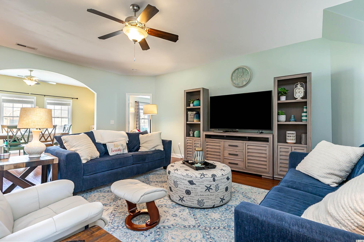
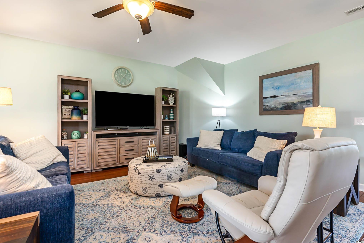
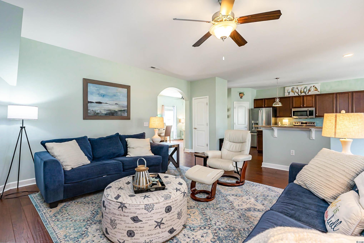
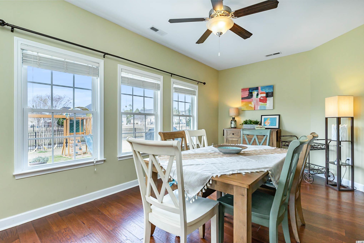
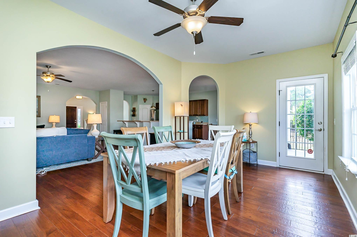
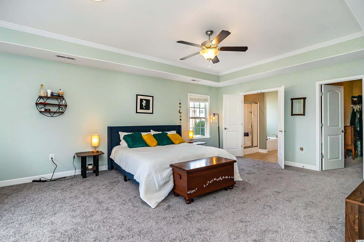
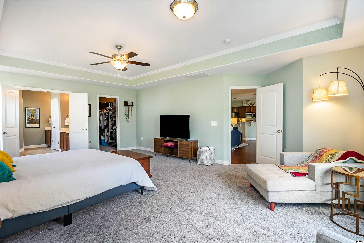
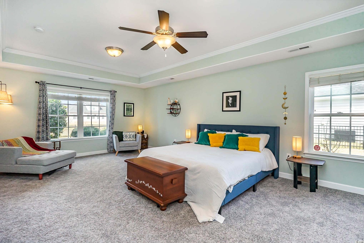
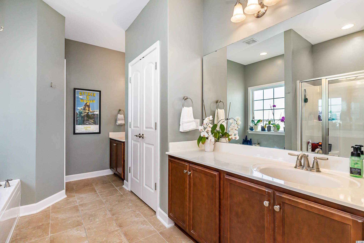
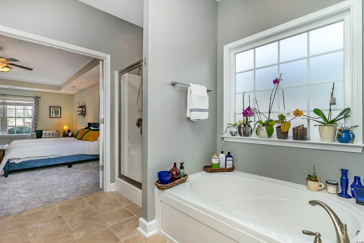
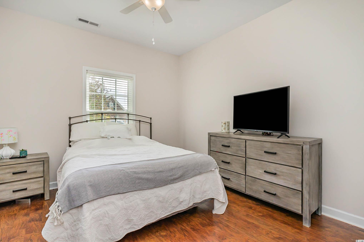
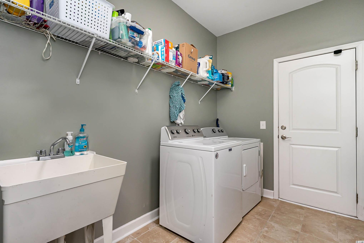
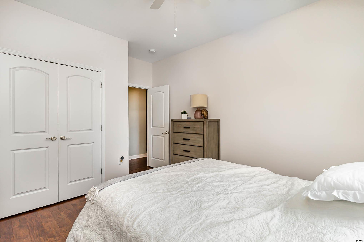
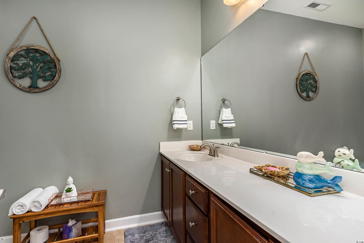
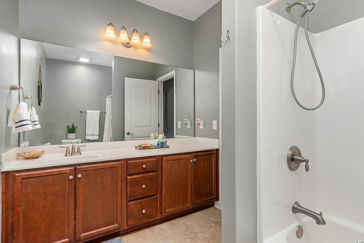
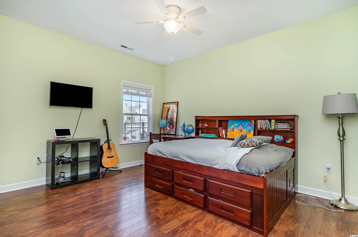
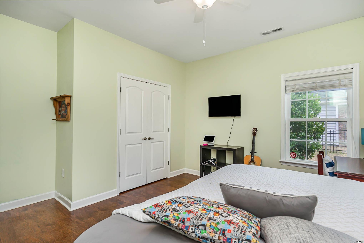
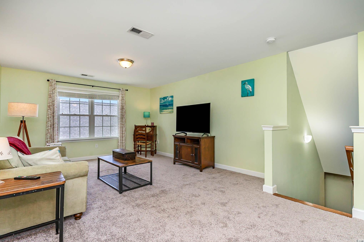
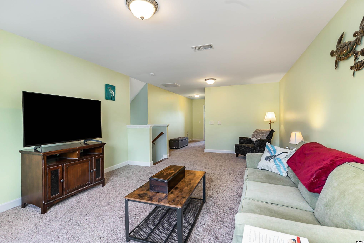
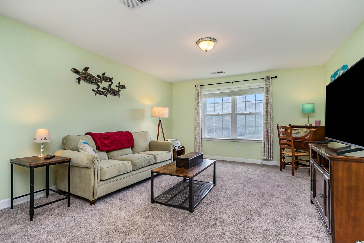
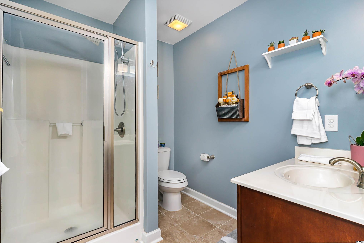
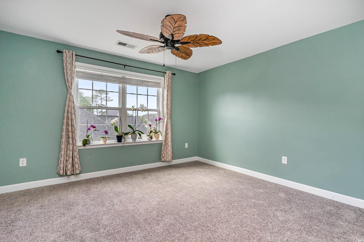
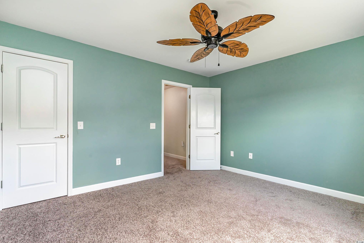
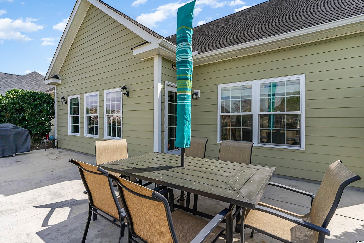
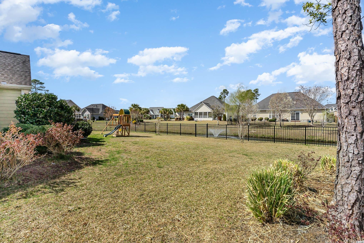
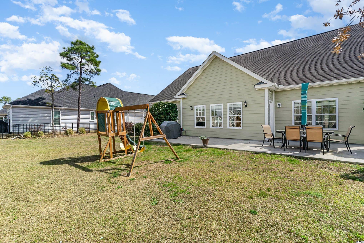
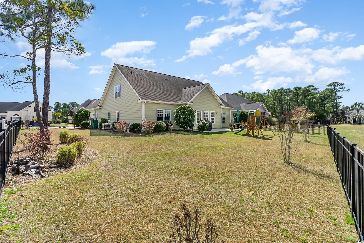
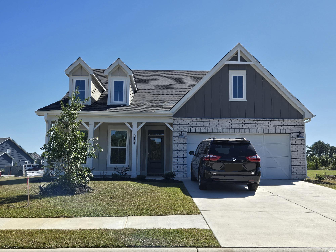
 MLS# 2423714
MLS# 2423714 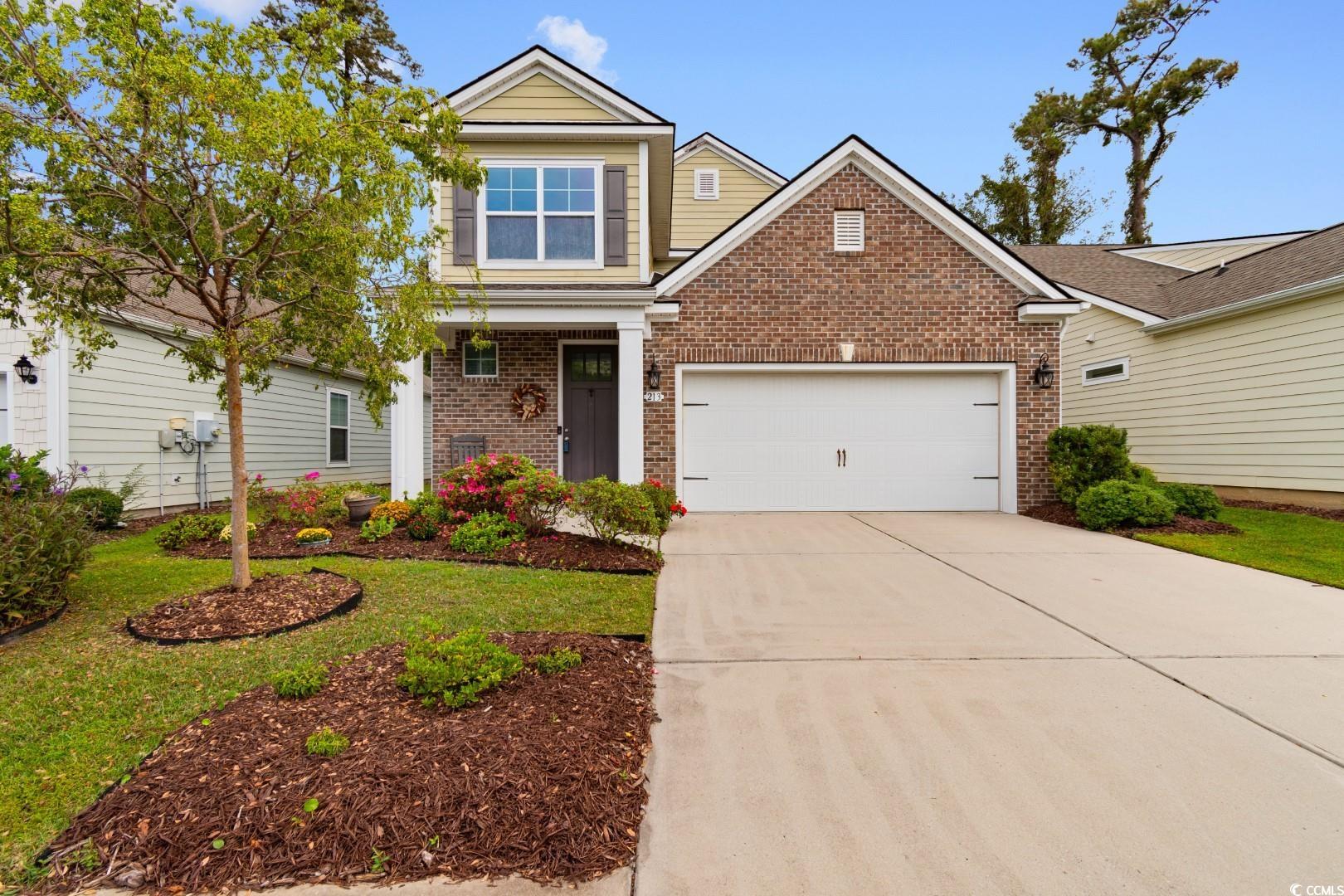

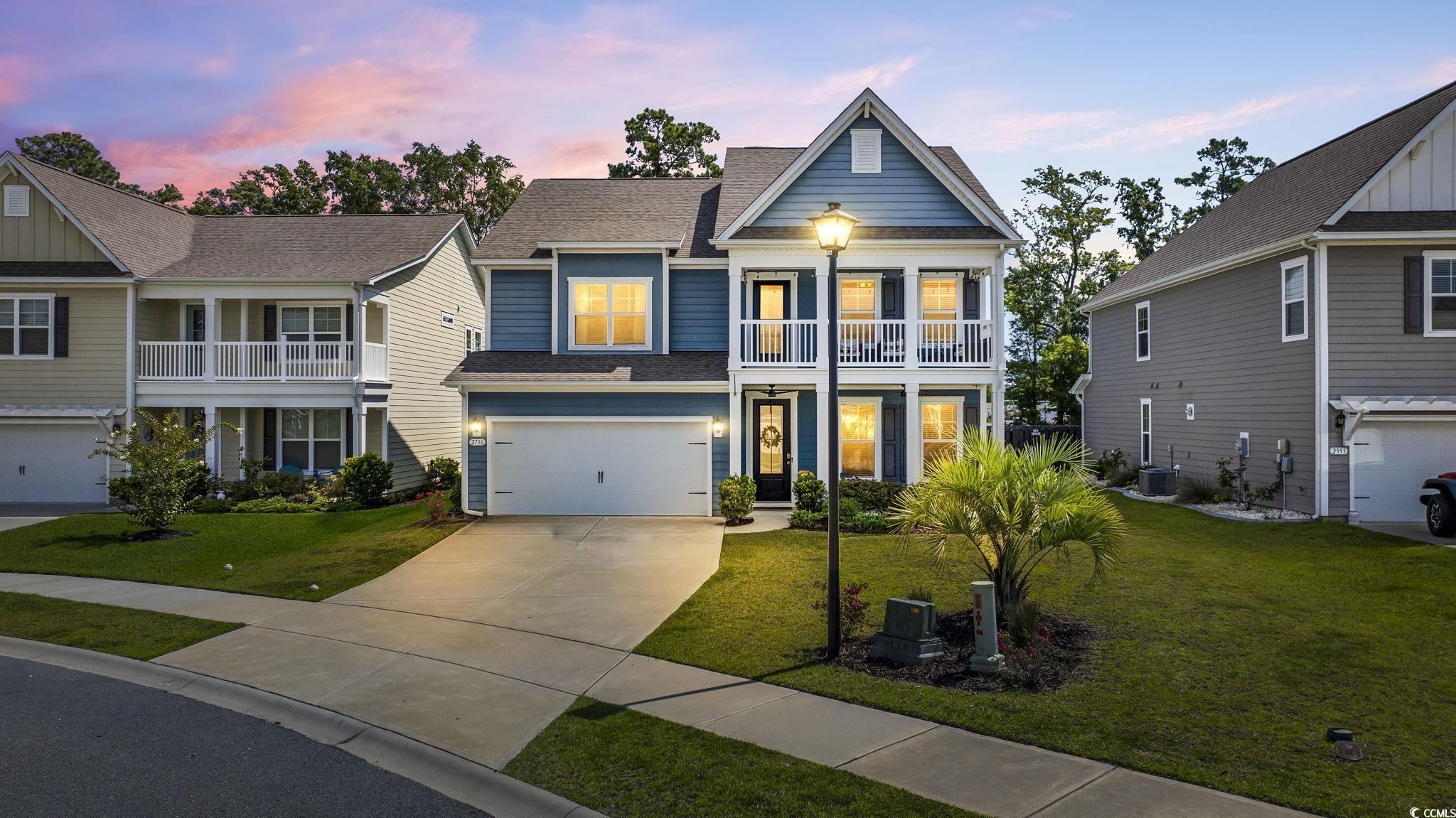
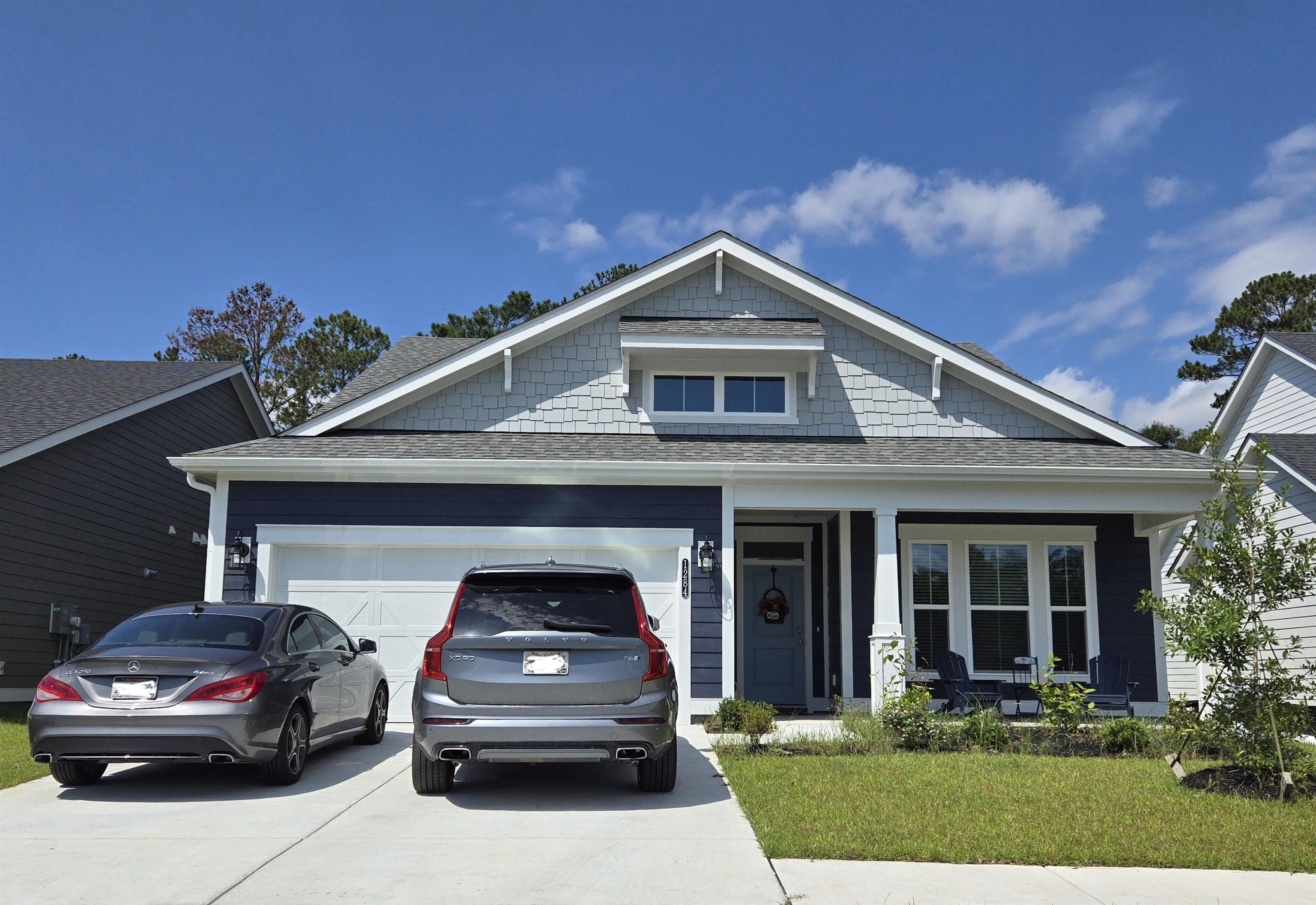
 Provided courtesy of © Copyright 2024 Coastal Carolinas Multiple Listing Service, Inc.®. Information Deemed Reliable but Not Guaranteed. © Copyright 2024 Coastal Carolinas Multiple Listing Service, Inc.® MLS. All rights reserved. Information is provided exclusively for consumers’ personal, non-commercial use,
that it may not be used for any purpose other than to identify prospective properties consumers may be interested in purchasing.
Images related to data from the MLS is the sole property of the MLS and not the responsibility of the owner of this website.
Provided courtesy of © Copyright 2024 Coastal Carolinas Multiple Listing Service, Inc.®. Information Deemed Reliable but Not Guaranteed. © Copyright 2024 Coastal Carolinas Multiple Listing Service, Inc.® MLS. All rights reserved. Information is provided exclusively for consumers’ personal, non-commercial use,
that it may not be used for any purpose other than to identify prospective properties consumers may be interested in purchasing.
Images related to data from the MLS is the sole property of the MLS and not the responsibility of the owner of this website.