Viewing Listing MLS# 2206972
Myrtle Beach, SC 29588
- 4Beds
- 2Full Baths
- 1Half Baths
- 2,020SqFt
- 2006Year Built
- 0.14Acres
- MLS# 2206972
- Residential
- Detached
- Sold
- Approx Time on Market1 month, 1 day
- AreaMyrtle Beach Area--South of 544 & West of 17 Bypass M.i. Horry County
- CountyHorry
- Subdivision Queens Harbour
Overview
Don't miss this magnificent two story home in sought after Queens Harbour. This beautiful home sits on a pond that backs up to your large 37 foot long patio nestled amongst the trees in the fenced in back yard. This home includes numerous recent upgrades and improvements including the entire interior repainted. HVAC system was replaced in the last two years. In 2021 a brand new corrosion resistant hot water system and Halo 5 water purification system were installed. Kitchen was remodeled with new granite countertops, new sink, faucet and disposal along with new backsplash. Decorative planks were added to the kitchen breakfast bar. Decorative shiplap is featured in the downstairs powder room to accompany its new sink, countertop, & toilet. Both the primary and secondary baths have been recently upgraded. This home features an entire home window covering hurricane protection system to insure this beautiful home is fully protected. Landscaping has been recently upgraded and is easy to maintain with the home's irrigation system. All measurements and square footage are approximate and not guaranteed - Buyer is responsible for verification.
Sale Info
Listing Date: 04-04-2022
Sold Date: 05-06-2022
Aprox Days on Market:
1 month(s), 1 day(s)
Listing Sold:
2 Year(s), 6 month(s), 7 day(s) ago
Asking Price: $372,500
Selling Price: $403,000
Price Difference:
Increase $30,500
Agriculture / Farm
Grazing Permits Blm: ,No,
Horse: No
Grazing Permits Forest Service: ,No,
Grazing Permits Private: ,No,
Irrigation Water Rights: ,No,
Farm Credit Service Incl: ,No,
Crops Included: ,No,
Association Fees / Info
Hoa Frequency: Quarterly
Hoa Fees: 40
Hoa: 1
Hoa Includes: CommonAreas, Trash
Community Features: GolfCartsOK, LongTermRentalAllowed
Assoc Amenities: OwnerAllowedGolfCart, OwnerAllowedMotorcycle
Bathroom Info
Total Baths: 3.00
Halfbaths: 1
Fullbaths: 2
Bedroom Info
Beds: 4
Building Info
New Construction: No
Levels: Two
Year Built: 2006
Mobile Home Remains: ,No,
Zoning: Res
Style: Traditional
Construction Materials: BrickVeneer, VinylSiding
Buyer Compensation
Exterior Features
Spa: No
Patio and Porch Features: FrontPorch, Patio
Window Features: StormWindows
Foundation: Slab
Exterior Features: Fence, SprinklerIrrigation, Patio
Financial
Lease Renewal Option: ,No,
Garage / Parking
Parking Capacity: 6
Garage: Yes
Carport: No
Parking Type: Attached, Garage, TwoCarGarage, GarageDoorOpener
Open Parking: No
Attached Garage: Yes
Garage Spaces: 2
Green / Env Info
Interior Features
Floor Cover: Carpet, Laminate, Tile
Door Features: StormDoors
Fireplace: No
Laundry Features: WasherHookup
Furnished: Unfurnished
Interior Features: WindowTreatments, BreakfastBar, BreakfastArea
Appliances: Dishwasher, Disposal, Microwave, Range, WaterPurifier
Lot Info
Lease Considered: ,No,
Lease Assignable: ,No,
Acres: 0.14
Land Lease: No
Lot Description: LakeFront, OutsideCityLimits, Pond, Rectangular
Misc
Pool Private: No
Offer Compensation
Other School Info
Property Info
County: Horry
View: No
Senior Community: No
Stipulation of Sale: None
Property Sub Type Additional: Detached
Property Attached: No
Security Features: SmokeDetectors
Disclosures: CovenantsRestrictionsDisclosure,SellerDisclosure
Rent Control: No
Construction: Resale
Room Info
Basement: ,No,
Sold Info
Sold Date: 2022-05-06T00:00:00
Sqft Info
Building Sqft: 2510
Living Area Source: PublicRecords
Sqft: 2020
Tax Info
Unit Info
Utilities / Hvac
Heating: Central, Electric, ForcedAir
Cooling: CentralAir
Electric On Property: No
Cooling: Yes
Utilities Available: CableAvailable, ElectricityAvailable, Other, PhoneAvailable, SewerAvailable, UndergroundUtilities, WaterAvailable
Heating: Yes
Water Source: Public
Waterfront / Water
Waterfront: Yes
Waterfront Features: Pond
Schools
Elem: Burgess Elementary School
Middle: Saint James Intermediate School
High: Saint James High School
Directions
From Hwy 17 Bypass, turn onto Queens Harbour Blvd. Third right onto Pennington Loop and home will be on the left.Courtesy of Grand Strand Homes & Land
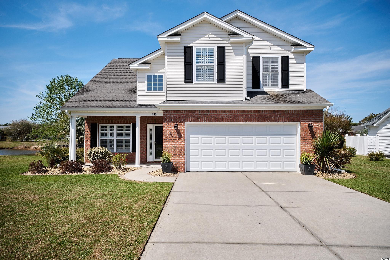
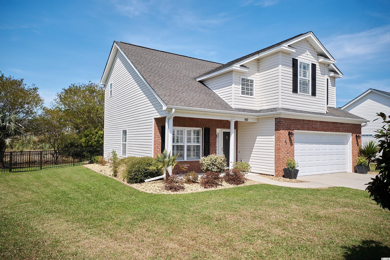
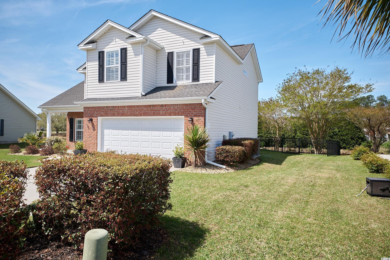
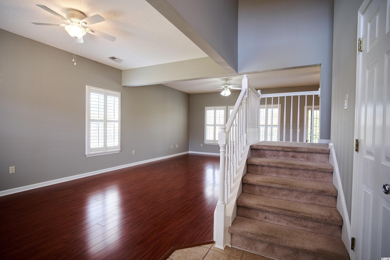
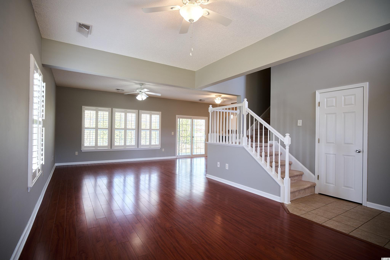
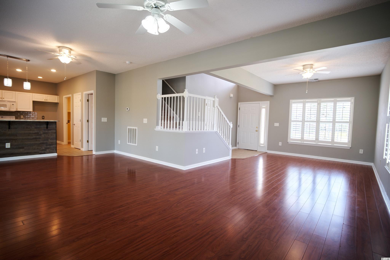
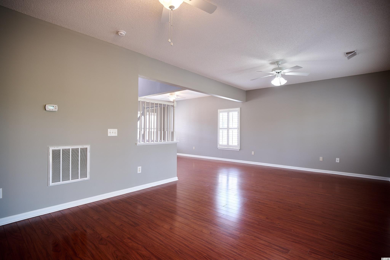
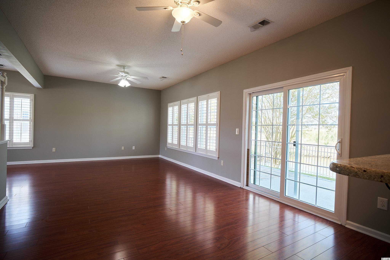
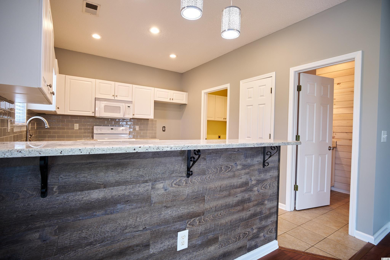
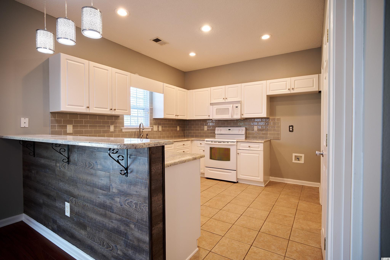
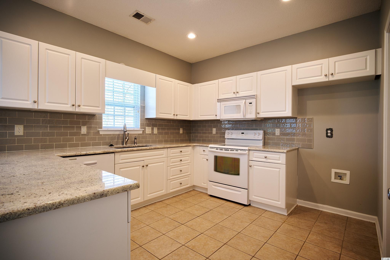
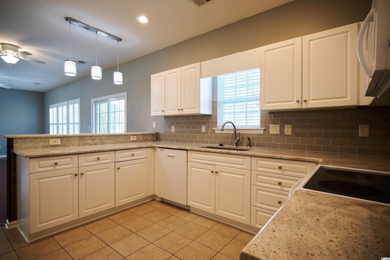
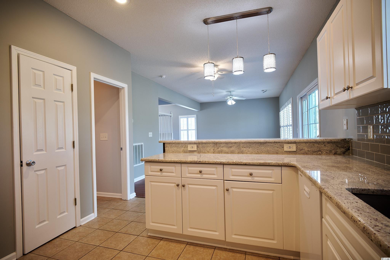
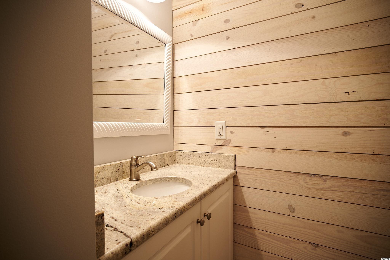
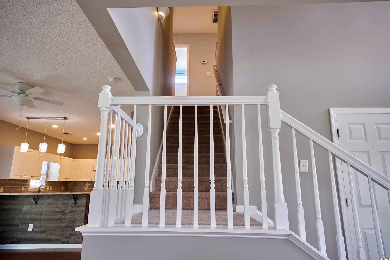
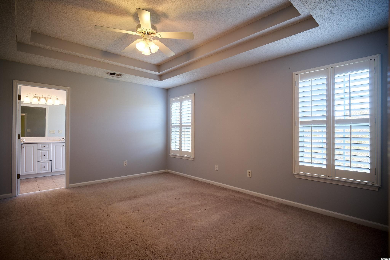
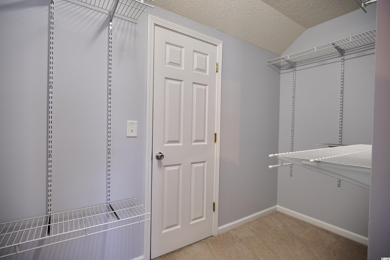
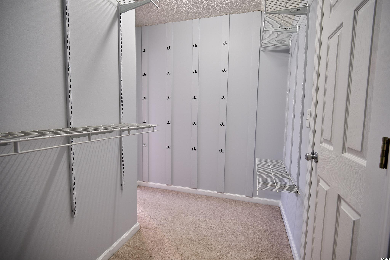
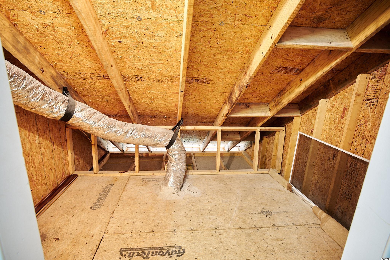
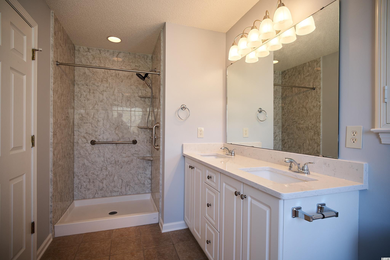
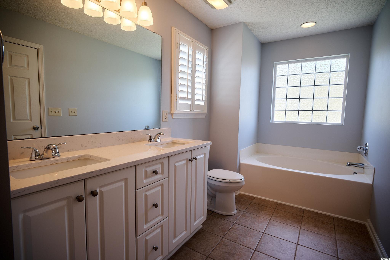
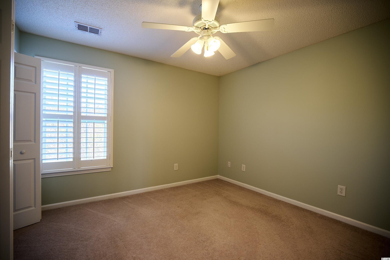
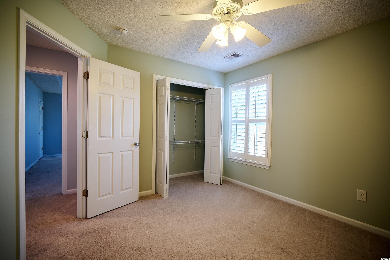
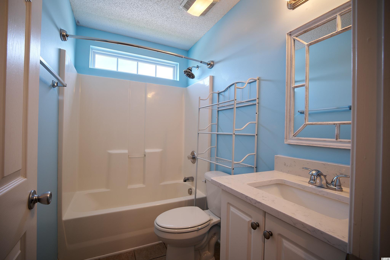
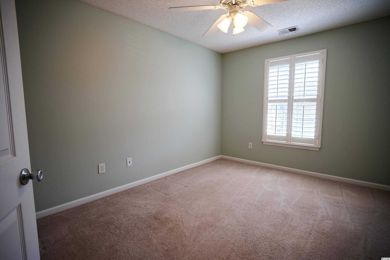
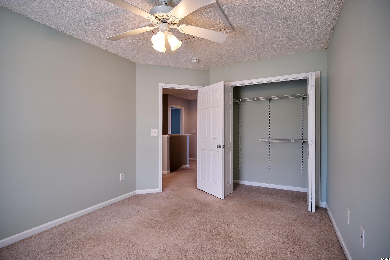
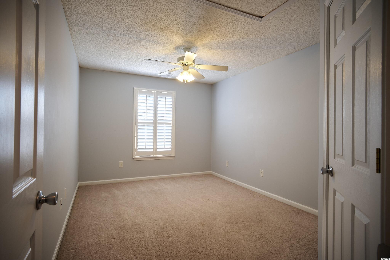
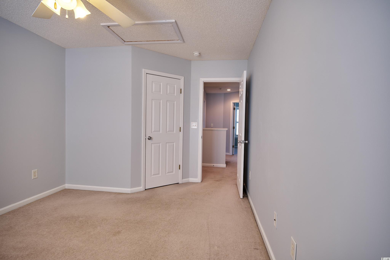
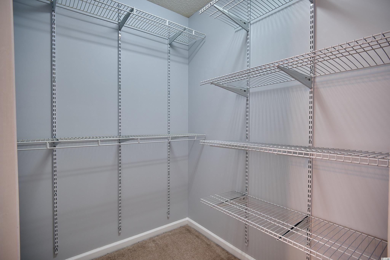
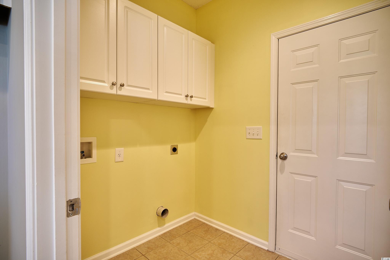
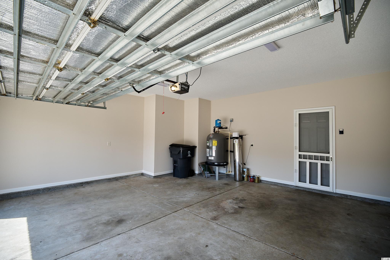
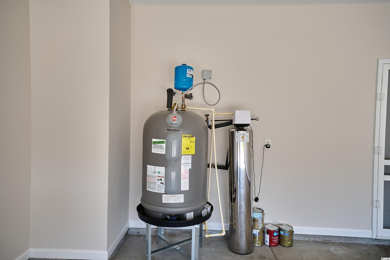
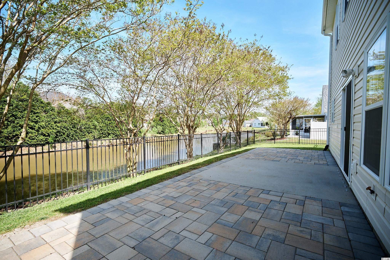
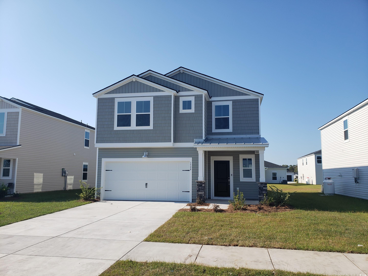
 MLS# 2425070
MLS# 2425070 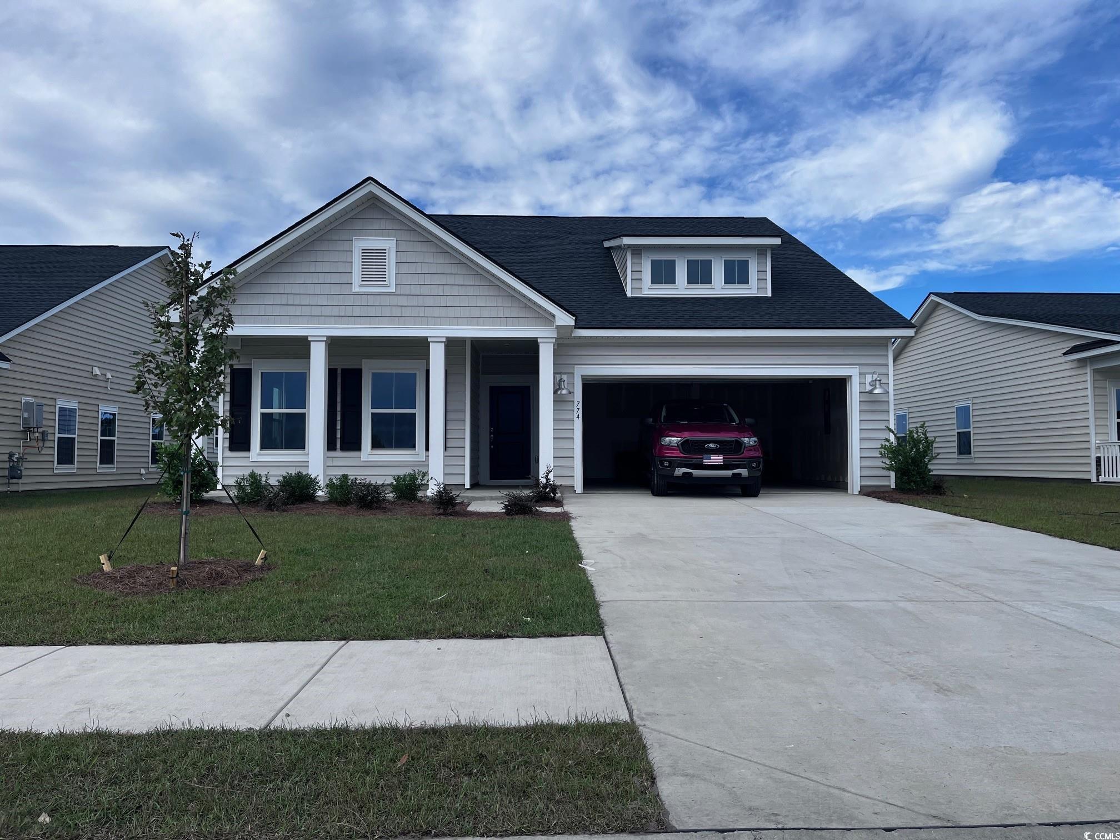
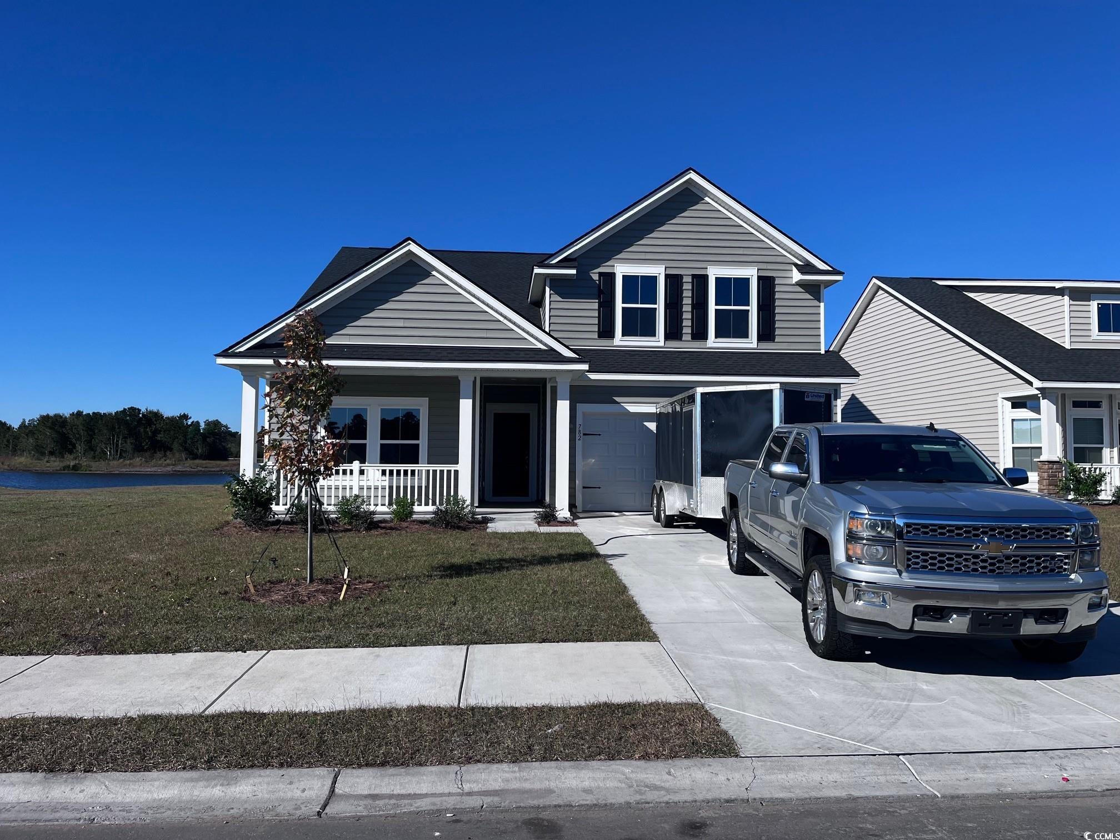
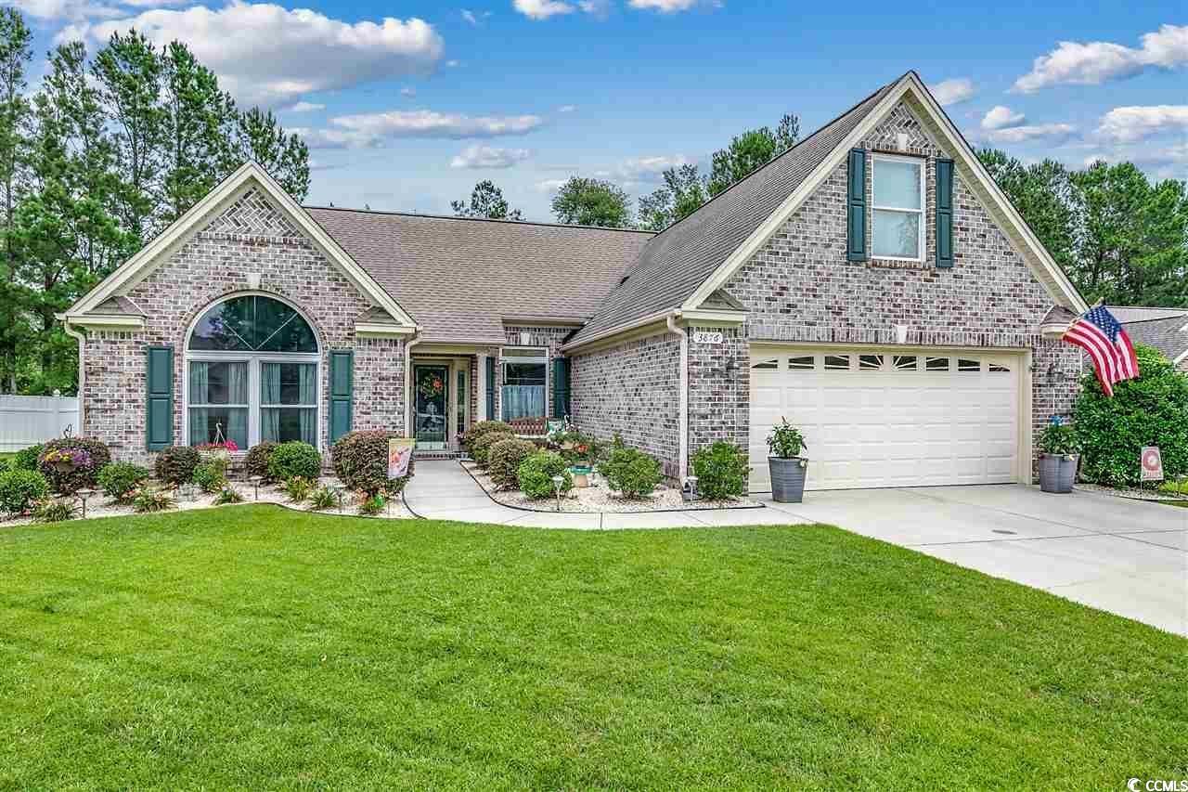
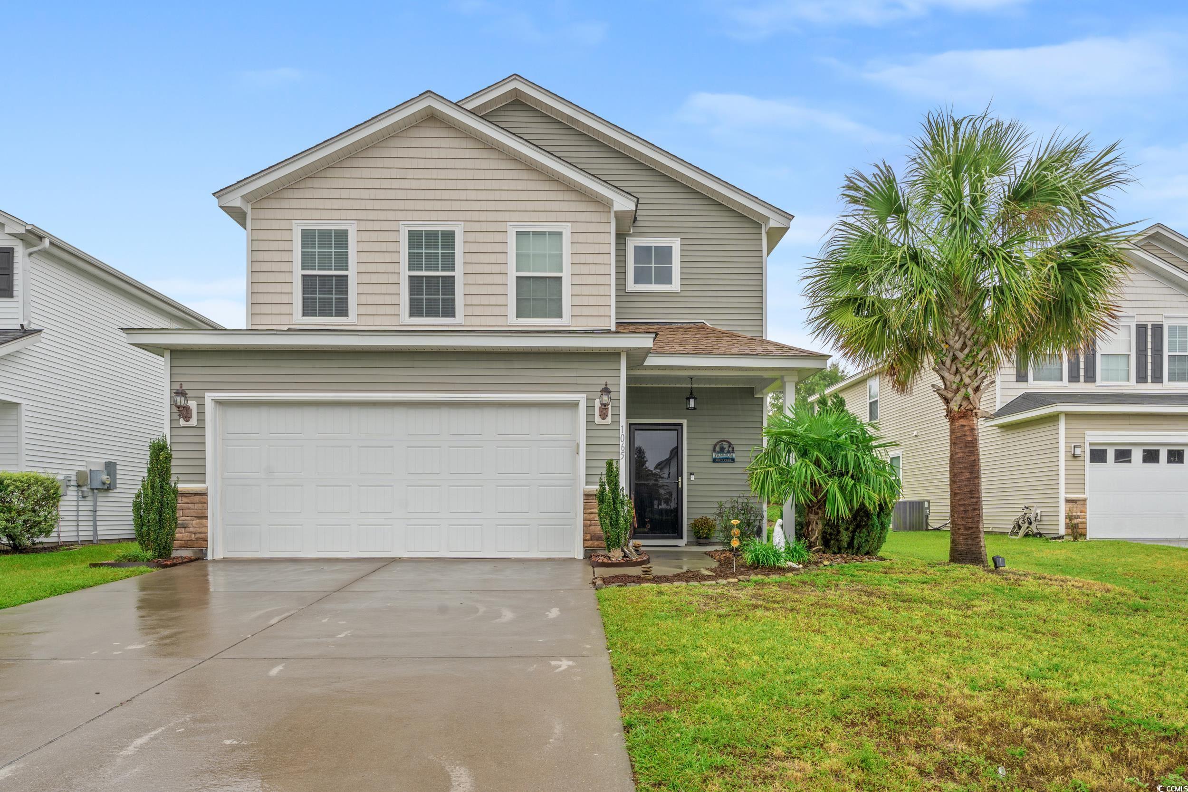
 Provided courtesy of © Copyright 2024 Coastal Carolinas Multiple Listing Service, Inc.®. Information Deemed Reliable but Not Guaranteed. © Copyright 2024 Coastal Carolinas Multiple Listing Service, Inc.® MLS. All rights reserved. Information is provided exclusively for consumers’ personal, non-commercial use,
that it may not be used for any purpose other than to identify prospective properties consumers may be interested in purchasing.
Images related to data from the MLS is the sole property of the MLS and not the responsibility of the owner of this website.
Provided courtesy of © Copyright 2024 Coastal Carolinas Multiple Listing Service, Inc.®. Information Deemed Reliable but Not Guaranteed. © Copyright 2024 Coastal Carolinas Multiple Listing Service, Inc.® MLS. All rights reserved. Information is provided exclusively for consumers’ personal, non-commercial use,
that it may not be used for any purpose other than to identify prospective properties consumers may be interested in purchasing.
Images related to data from the MLS is the sole property of the MLS and not the responsibility of the owner of this website.