Viewing Listing MLS# 2207855
Conway, SC 29526
- 3Beds
- 2Full Baths
- N/AHalf Baths
- 1,736SqFt
- 2018Year Built
- 0.22Acres
- MLS# 2207855
- Residential
- Detached
- Sold
- Approx Time on Market1 month, 4 days
- AreaConway Central Between 501 & 701 / North of 501
- CountyHorry
- Subdivision Tiger Grand - Conway
Overview
This beautiful home is close to anything and everything Conway has to offer! It is in the wonderful subdivision of Rivertown Row which is a natural gas community. You will fall in love with the many updated features this 3-bedroom, 2-bathroom home offers. The Kitchen has an 8x3 granite island, large pantry, vaulted ceilings, and pull-out drawers in all lower cabinets for easy access. There is a flex room that can be used as an office, extra storage space, or a mudroom. Plantation shutters are another great feature found throughout the home. You also have storage above the garage with pull-downstairs. Exterior features include a great corner lot with a vinyl fence, a screened-in porch, an oversized patio, as well as a sprinkler system. Schedule your appointment soon, this home will go, fast! All measurements are approximate and must be verified by buyers or buyers agent.
Sale Info
Listing Date: 04-13-2022
Sold Date: 05-18-2022
Aprox Days on Market:
1 month(s), 4 day(s)
Listing Sold:
2 Year(s), 5 month(s), 23 day(s) ago
Asking Price: $319,900
Selling Price: $319,900
Price Difference:
Same as list price
Agriculture / Farm
Grazing Permits Blm: ,No,
Horse: No
Grazing Permits Forest Service: ,No,
Grazing Permits Private: ,No,
Irrigation Water Rights: ,No,
Farm Credit Service Incl: ,No,
Crops Included: ,No,
Association Fees / Info
Hoa Frequency: Monthly
Hoa Fees: 25
Hoa: 1
Hoa Includes: CommonAreas, Trash
Community Features: GolfCartsOK, LongTermRentalAllowed
Assoc Amenities: OwnerAllowedGolfCart, OwnerAllowedMotorcycle, PetRestrictions
Bathroom Info
Total Baths: 2.00
Fullbaths: 2
Bedroom Info
Beds: 3
Building Info
New Construction: No
Levels: One
Year Built: 2018
Mobile Home Remains: ,No,
Zoning: RES
Style: Ranch
Construction Materials: BrickVeneer, VinylSiding
Builders Name: Beverly Homes, LLC
Buyer Compensation
Exterior Features
Spa: No
Patio and Porch Features: Patio, Porch, Screened
Foundation: Slab
Exterior Features: Fence, SprinklerIrrigation, Patio
Financial
Lease Renewal Option: ,No,
Garage / Parking
Parking Capacity: 4
Garage: Yes
Carport: No
Parking Type: Attached, Garage, TwoCarGarage, GarageDoorOpener
Open Parking: No
Attached Garage: Yes
Garage Spaces: 2
Green / Env Info
Interior Features
Floor Cover: Carpet, Laminate, Tile, Wood
Fireplace: No
Laundry Features: WasherHookup
Furnished: Unfurnished
Interior Features: Attic, PermanentAtticStairs, StainlessSteelAppliances, SolidSurfaceCounters
Appliances: Dishwasher, Disposal, Microwave, Range, Refrigerator
Lot Info
Lease Considered: ,No,
Lease Assignable: ,No,
Acres: 0.22
Lot Size: 70x130x74x124
Land Lease: No
Lot Description: Rectangular
Misc
Pool Private: No
Pets Allowed: OwnerOnly, Yes
Offer Compensation
Other School Info
Property Info
County: Horry
View: No
Senior Community: No
Stipulation of Sale: None
Property Sub Type Additional: Detached
Property Attached: No
Security Features: SmokeDetectors
Disclosures: CovenantsRestrictionsDisclosure
Rent Control: No
Construction: Resale
Room Info
Basement: ,No,
Sold Info
Sold Date: 2022-05-18T00:00:00
Sqft Info
Building Sqft: 2383
Living Area Source: Appraiser
Sqft: 1736
Tax Info
Unit Info
Utilities / Hvac
Heating: Central, Gas
Cooling: CentralAir
Electric On Property: No
Cooling: Yes
Utilities Available: ElectricityAvailable, NaturalGasAvailable, SewerAvailable, UndergroundUtilities, WaterAvailable
Heating: Yes
Water Source: Public
Waterfront / Water
Waterfront: No
Directions
Route 501 to Riverport Drive. Turn into the subdivision at the Ichiban Restaurant. Continue straight for 1/3 mile. House is on the corner on the right.Courtesy of Sc Beach Real Estate - Main Line: 843-492-4411
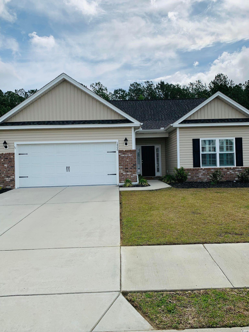
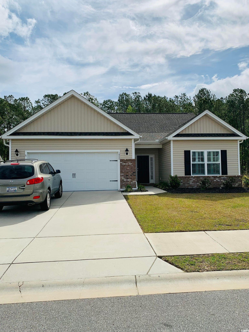
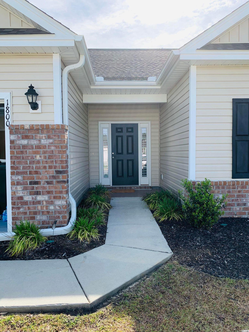
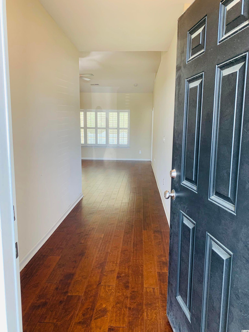
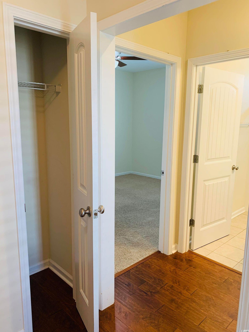
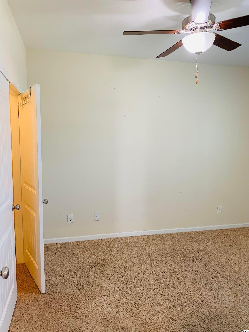
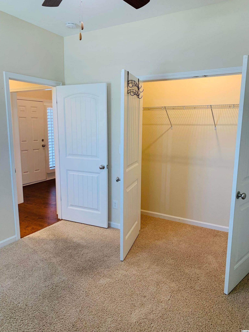
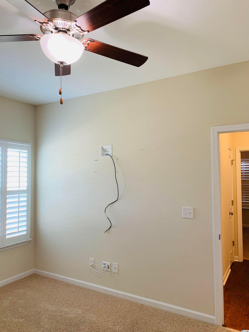
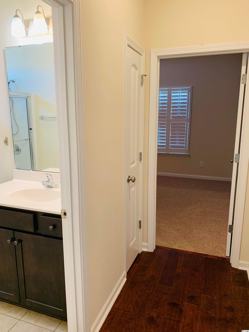
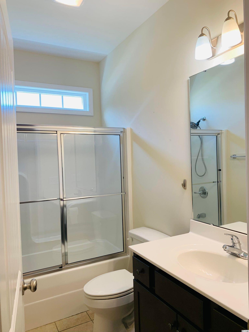
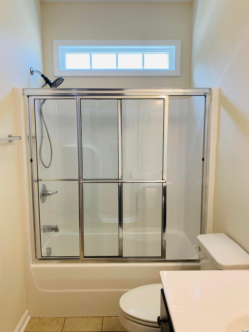
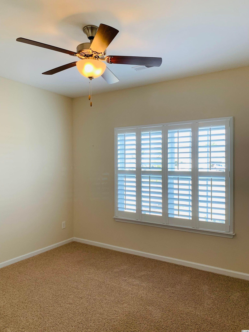
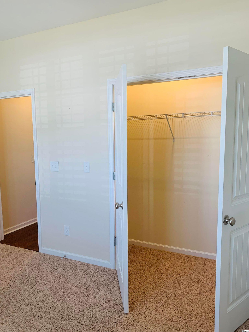
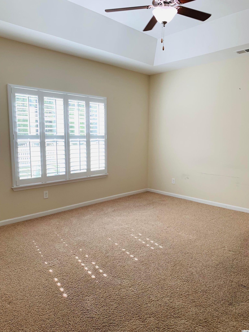
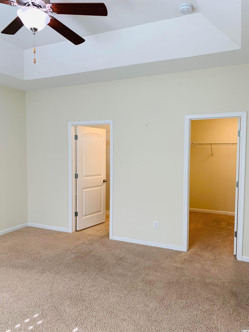
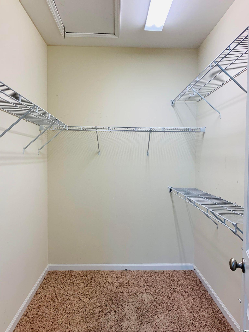
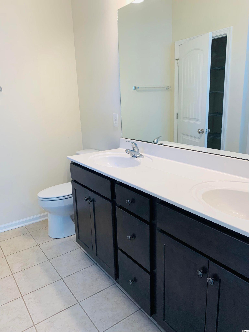
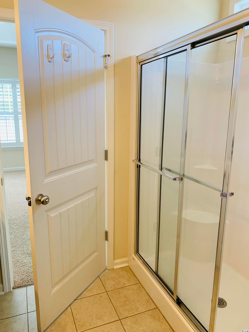
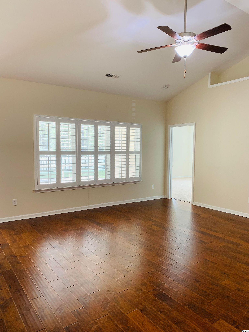
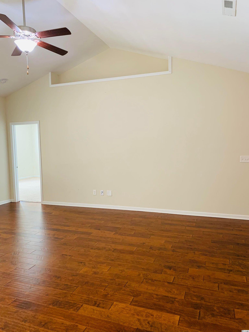
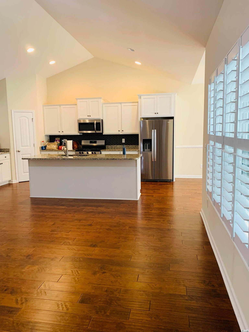
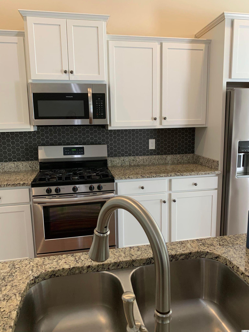
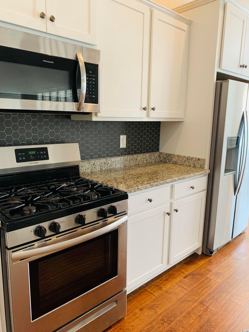
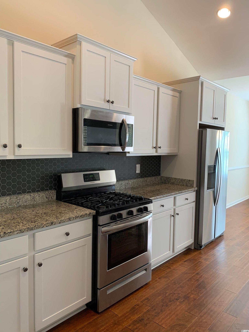
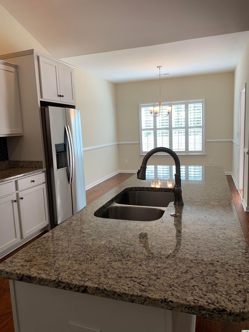
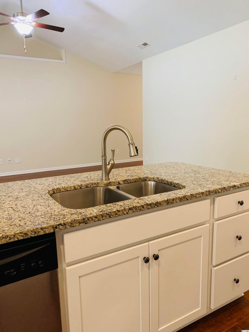
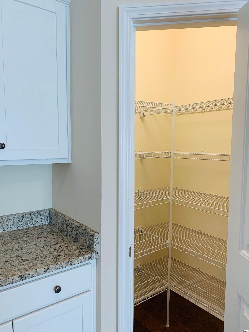
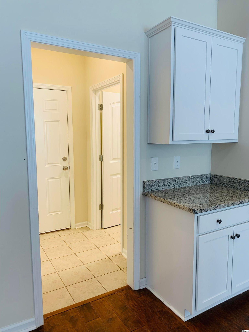
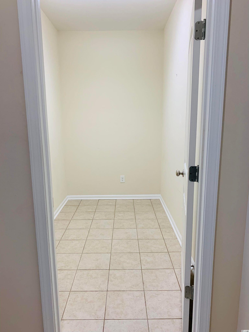
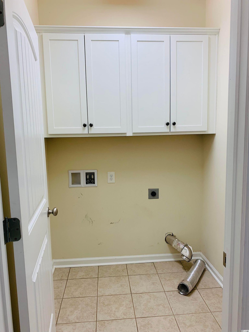
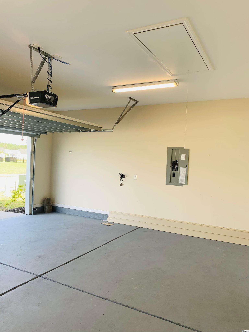
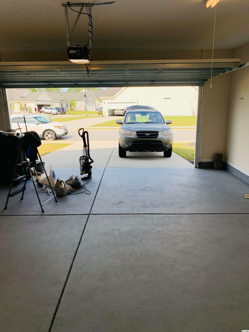
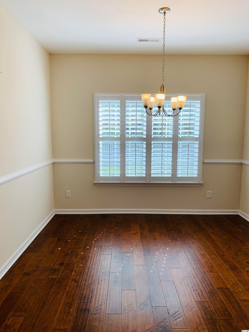
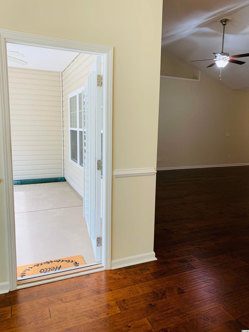
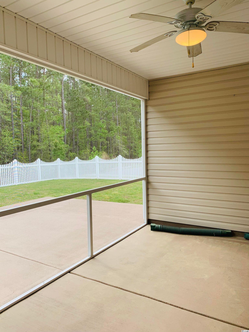
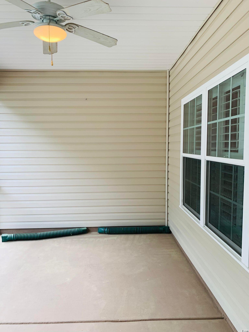
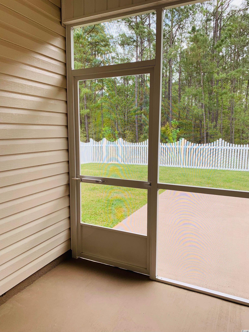
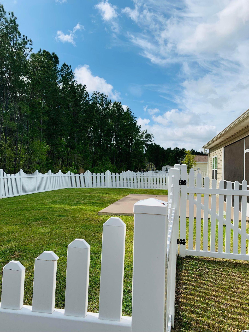
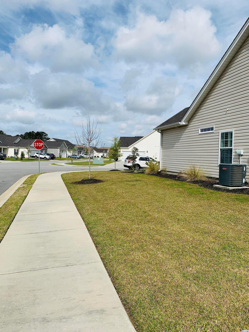
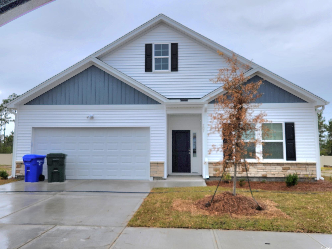
 MLS# 2424921
MLS# 2424921 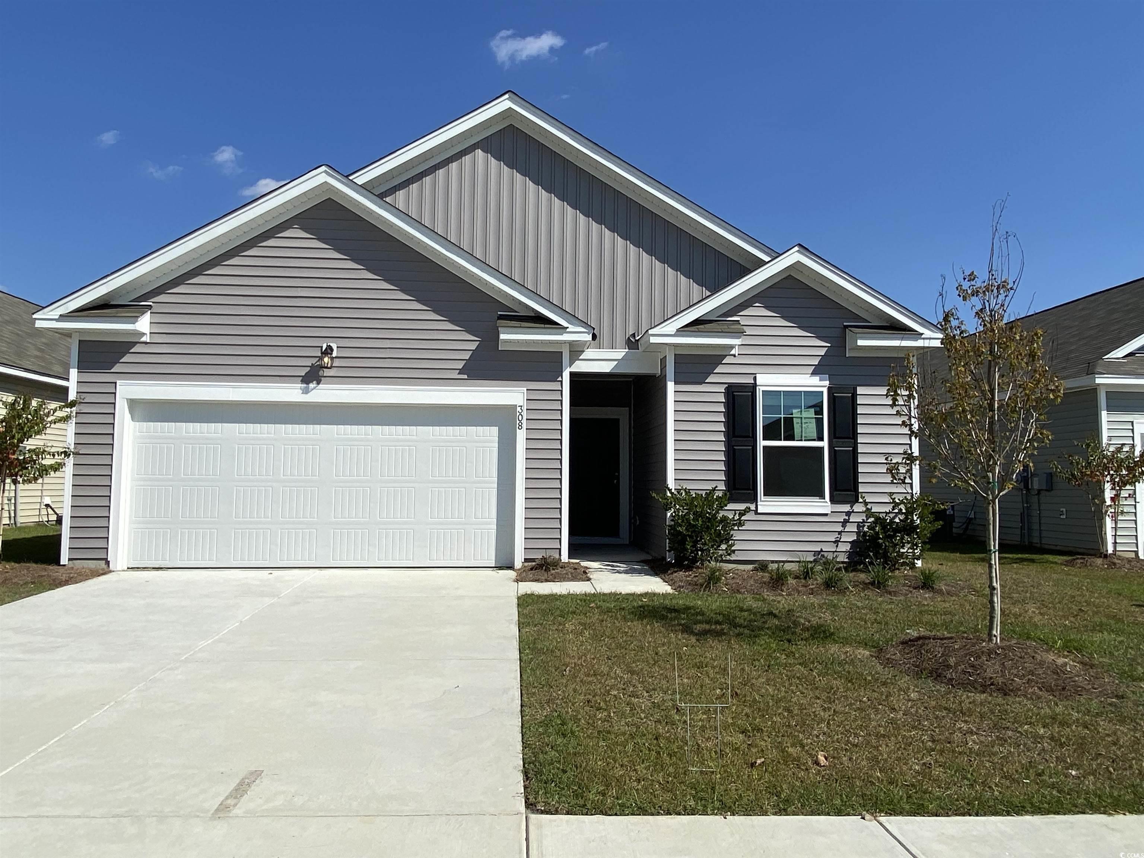
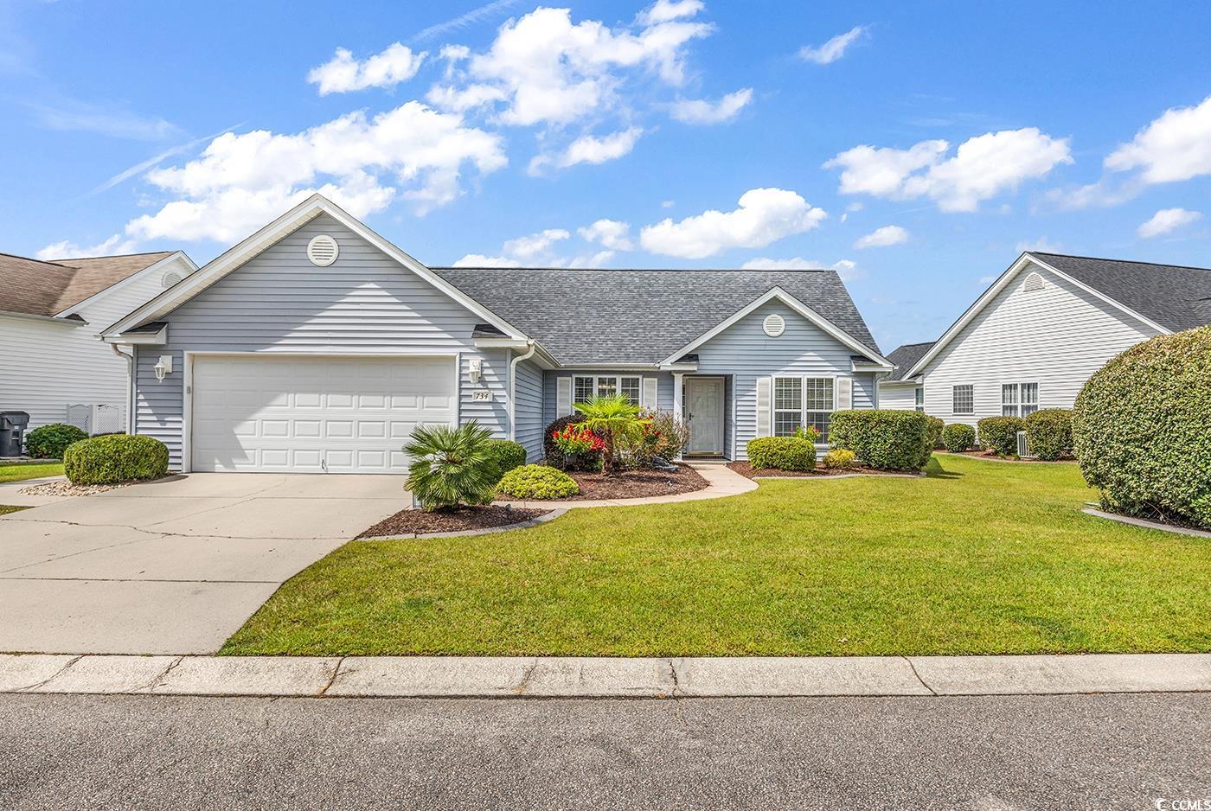
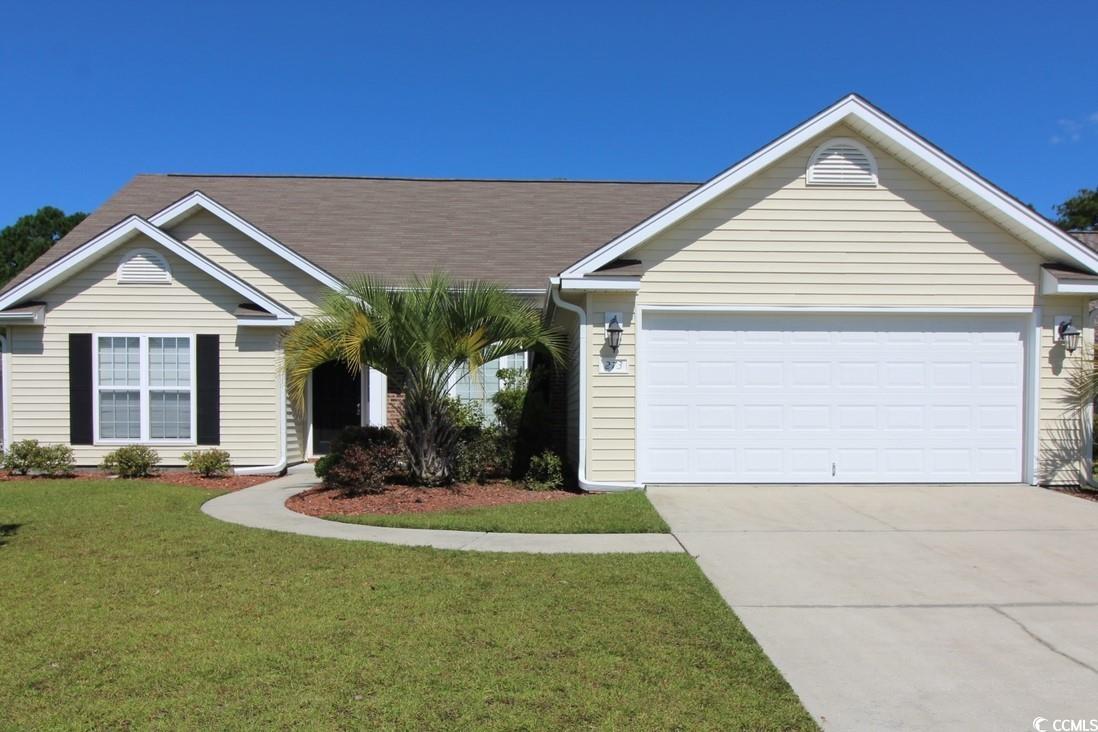
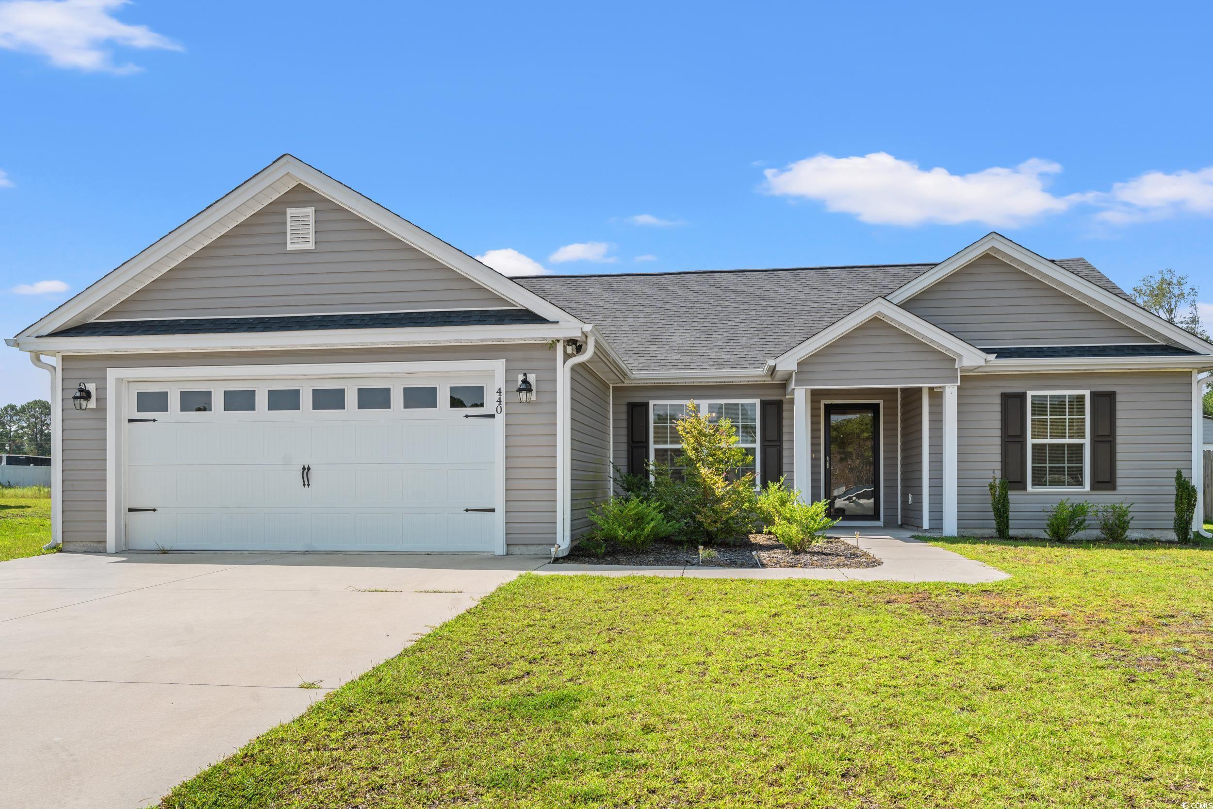
 Provided courtesy of © Copyright 2024 Coastal Carolinas Multiple Listing Service, Inc.®. Information Deemed Reliable but Not Guaranteed. © Copyright 2024 Coastal Carolinas Multiple Listing Service, Inc.® MLS. All rights reserved. Information is provided exclusively for consumers’ personal, non-commercial use,
that it may not be used for any purpose other than to identify prospective properties consumers may be interested in purchasing.
Images related to data from the MLS is the sole property of the MLS and not the responsibility of the owner of this website.
Provided courtesy of © Copyright 2024 Coastal Carolinas Multiple Listing Service, Inc.®. Information Deemed Reliable but Not Guaranteed. © Copyright 2024 Coastal Carolinas Multiple Listing Service, Inc.® MLS. All rights reserved. Information is provided exclusively for consumers’ personal, non-commercial use,
that it may not be used for any purpose other than to identify prospective properties consumers may be interested in purchasing.
Images related to data from the MLS is the sole property of the MLS and not the responsibility of the owner of this website.