Viewing Listing MLS# 2208934
Conway, SC 29527
- 3Beds
- 2Full Baths
- 1Half Baths
- 2,315SqFt
- 2006Year Built
- 0.64Acres
- MLS# 2208934
- Residential
- Detached
- Sold
- Approx Time on Market1 month, 24 days
- AreaConway Area--West Edge of Conway Between 501 & 378
- CountyHorry
- Subdivision Cat Tail Bay
Overview
Fantastic home for entertaining or just relaxing poolside within your own paradise! Situated on an amazing .69 acre lot, there's a 16'x32' inground pool with slide, covered patio with outdoor propane grill, fruit trees, grapevines, berries, small ""pond"" with fountain, and plenty of room to park your RV, boat or trailer. This 3BD/2.5BA ranch features custom finishes throughout. Great room with propane stone fireplace and wood mantel. Formal dining area. Kitchen has gorgeous granite countertops, tile backsplash, stainless appliances with gas (propane) range and custom bar height table in breakfast nook. Carolina room with wood walls and tung & groove ceiling. The garage has been converted to an entertainment room perfect for all with a separate room currently a music room...can be turned back to a garage if that's your preference. Split bedroom plan with oversize master bedroom with walk-in closet, master bath with shower, jacuzzi tub and double sinks. Two guest bedrooms and guest bath. Tile in the main areas and LVP in the bedrooms. An added bonus is the 40' Storage container plus an additional adjacent 40' covered patio. Laundry room, gutters, newer Rinnai tankless propane water heater, covered carport, HVAC replaced Dec 2020, manual lawn sprinkler system, foyer with coat closet, fenced backyard, crown molding, chair rail, all baths have granite countertops and fenced yard. Schedule your showing today!
Sale Info
Listing Date: 04-20-2022
Sold Date: 06-14-2022
Aprox Days on Market:
1 month(s), 24 day(s)
Listing Sold:
2 Year(s), 5 month(s), 0 day(s) ago
Asking Price: $395,000
Selling Price: $415,000
Price Difference:
Increase $20,000
Agriculture / Farm
Grazing Permits Blm: ,No,
Horse: No
Grazing Permits Forest Service: ,No,
Grazing Permits Private: ,No,
Irrigation Water Rights: ,No,
Farm Credit Service Incl: ,No,
Crops Included: ,No,
Association Fees / Info
Hoa Frequency: Annually
Hoa Fees: 9
Hoa: 1
Community Features: GolfCartsOK, LongTermRentalAllowed, ShortTermRentalAllowed
Assoc Amenities: OwnerAllowedGolfCart, OwnerAllowedMotorcycle, PetRestrictions, TenantAllowedGolfCart, TenantAllowedMotorcycle
Bathroom Info
Total Baths: 3.00
Halfbaths: 1
Fullbaths: 2
Bedroom Info
Beds: 3
Building Info
New Construction: No
Levels: One
Year Built: 2006
Mobile Home Remains: ,No,
Zoning: RES
Style: Ranch
Construction Materials: VinylSiding, WoodFrame
Buyer Compensation
Exterior Features
Spa: No
Patio and Porch Features: RearPorch, FrontPorch, Patio
Pool Features: OutdoorPool, Private
Foundation: Slab
Exterior Features: BuiltinBarbecue, Barbecue, Fence, SprinklerIrrigation, Porch, Patio, Storage
Financial
Lease Renewal Option: ,No,
Garage / Parking
Parking Capacity: 4
Garage: No
Carport: Yes
Parking Type: Carport, Boat, RVAccessParking
Open Parking: No
Attached Garage: No
Green / Env Info
Green Energy Efficient: Doors, Windows
Interior Features
Floor Cover: Carpet, LuxuryVinylPlank, Tile
Door Features: InsulatedDoors, StormDoors
Fireplace: Yes
Laundry Features: WasherHookup
Furnished: Unfurnished
Interior Features: Fireplace, SplitBedrooms, WindowTreatments, BedroomonMainLevel, BreakfastArea, StainlessSteelAppliances, SolidSurfaceCounters, Workshop
Appliances: Dishwasher, Disposal, Microwave, Range, Refrigerator
Lot Info
Lease Considered: ,No,
Lease Assignable: ,No,
Acres: 0.64
Lot Size: 163x164x170x166
Land Lease: No
Lot Description: OutsideCityLimits, Rectangular
Misc
Pool Private: Yes
Pets Allowed: OwnerOnly, Yes
Offer Compensation
Other School Info
Property Info
County: Horry
View: No
Senior Community: No
Stipulation of Sale: None
Property Sub Type Additional: Detached
Property Attached: No
Security Features: SmokeDetectors
Rent Control: No
Construction: Resale
Room Info
Basement: ,No,
Sold Info
Sold Date: 2022-06-14T00:00:00
Sqft Info
Building Sqft: 2315
Living Area Source: Estimated
Sqft: 2315
Tax Info
Unit Info
Utilities / Hvac
Heating: Central, Electric
Cooling: CentralAir
Electric On Property: No
Cooling: Yes
Sewer: SepticTank
Utilities Available: CableAvailable, ElectricityAvailable, PhoneAvailable, SewerAvailable, SepticAvailable, UndergroundUtilities
Heating: Yes
Waterfront / Water
Waterfront: No
Schools
Elem: Pee Dee Elementary School
Middle: Whittemore Park Middle School
High: Conway High School
Directions
From 501 in Conway, turn on Hwy 378. Go 8.8 miles and turn right onto Cat Tail Bay Dr. Go .5 miles and turn left onto 2nd Long Lake Circle. Home will be on the right at the corner of Long Lake and Little Lake.Courtesy of Re/max Southern Shores - Cell: 843-446-3539
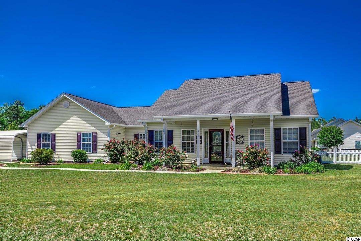
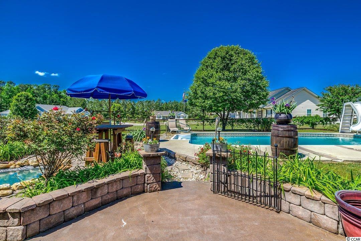
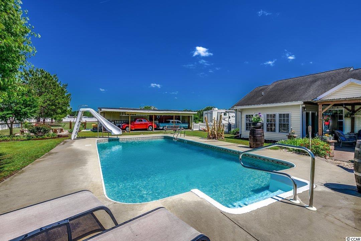
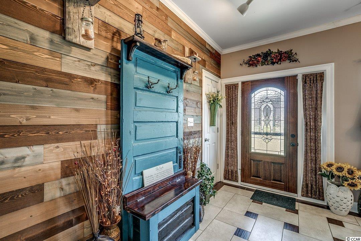
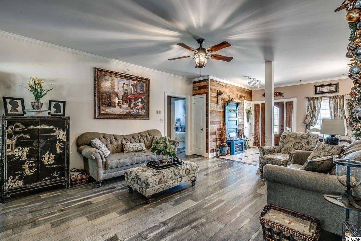
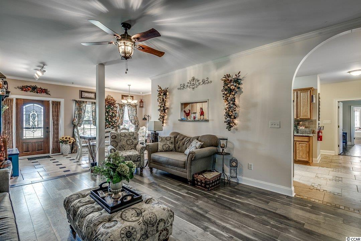
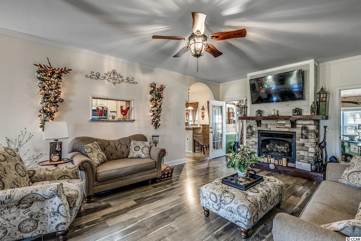
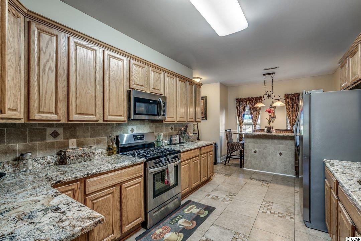
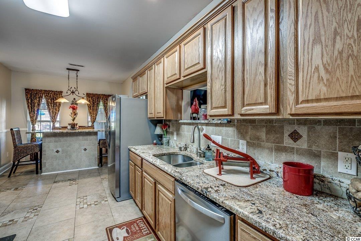
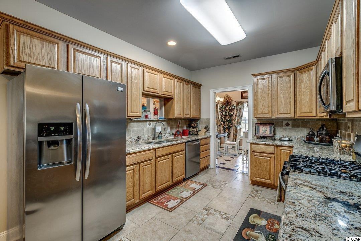
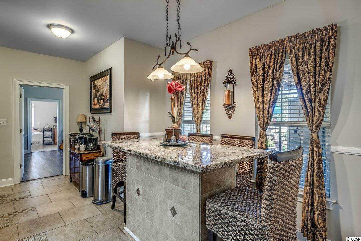
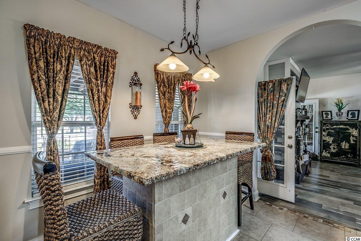
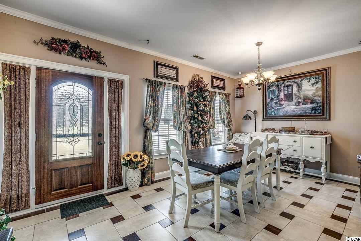
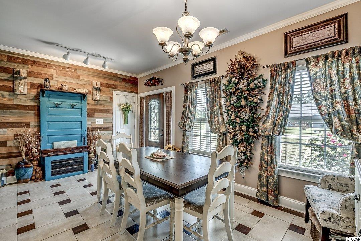
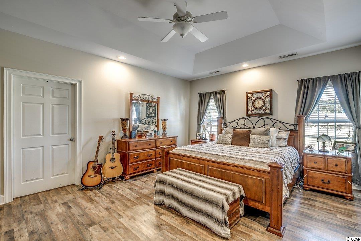
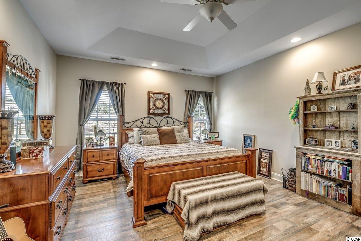
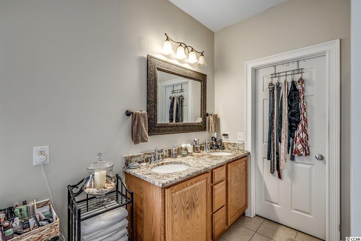
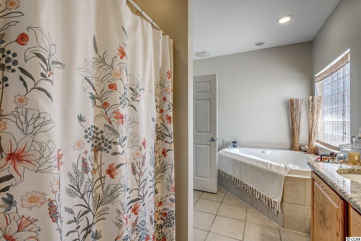
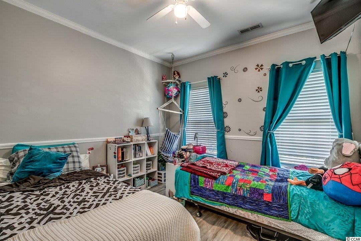
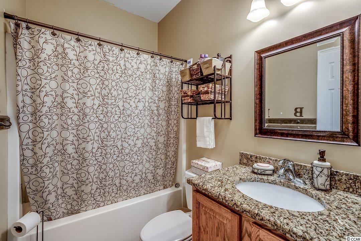
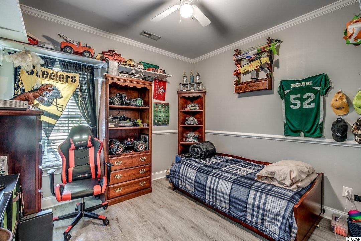
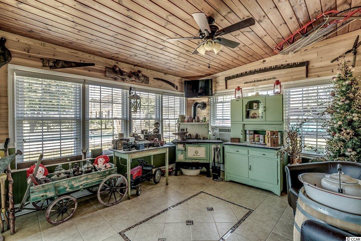
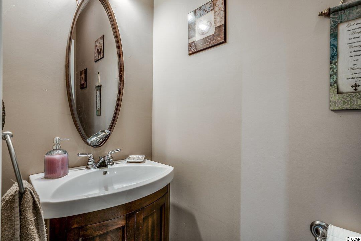
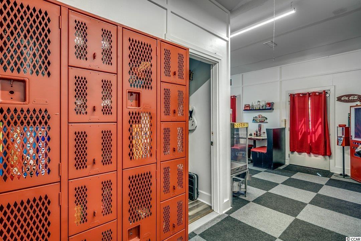
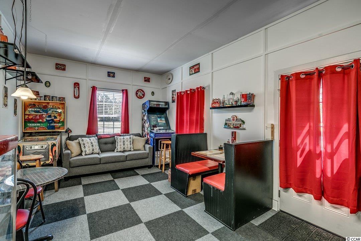
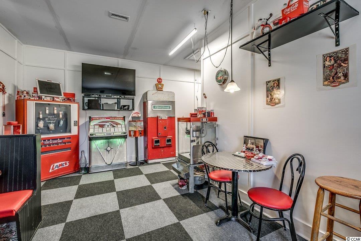
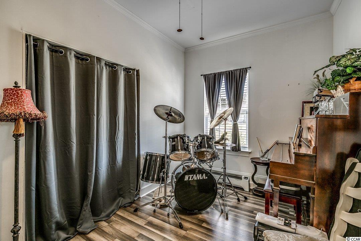
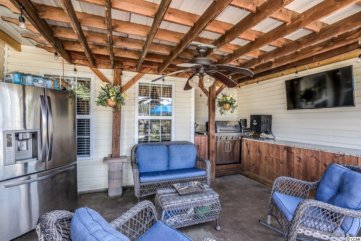
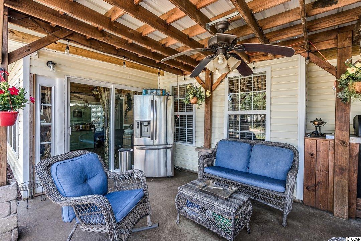
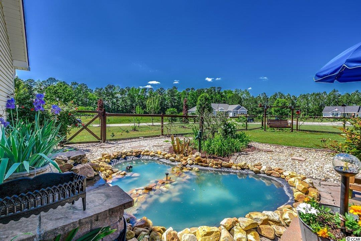
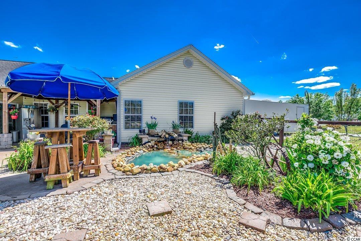
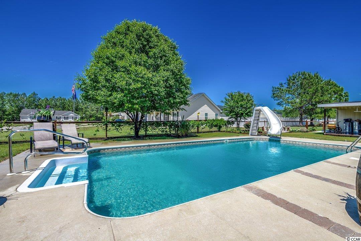
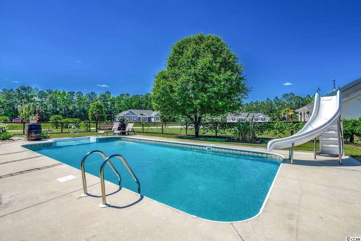
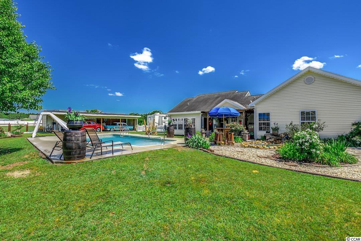
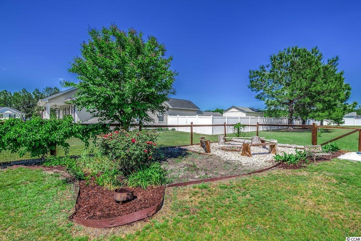
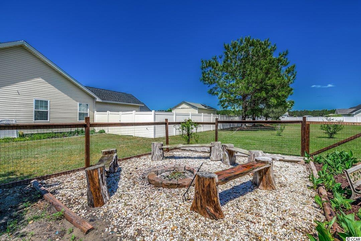
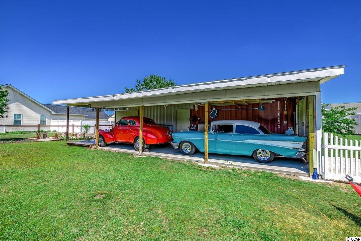
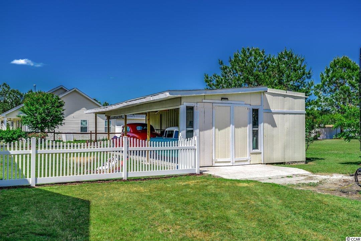
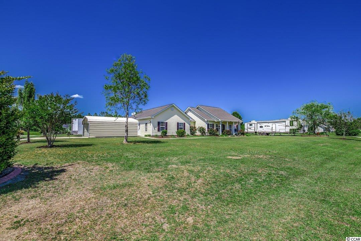
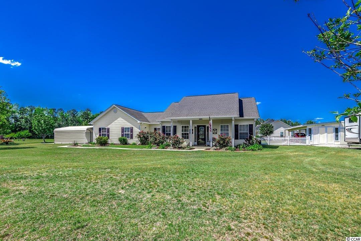
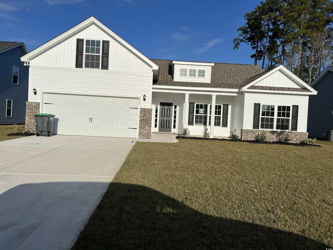
 MLS# 2425117
MLS# 2425117 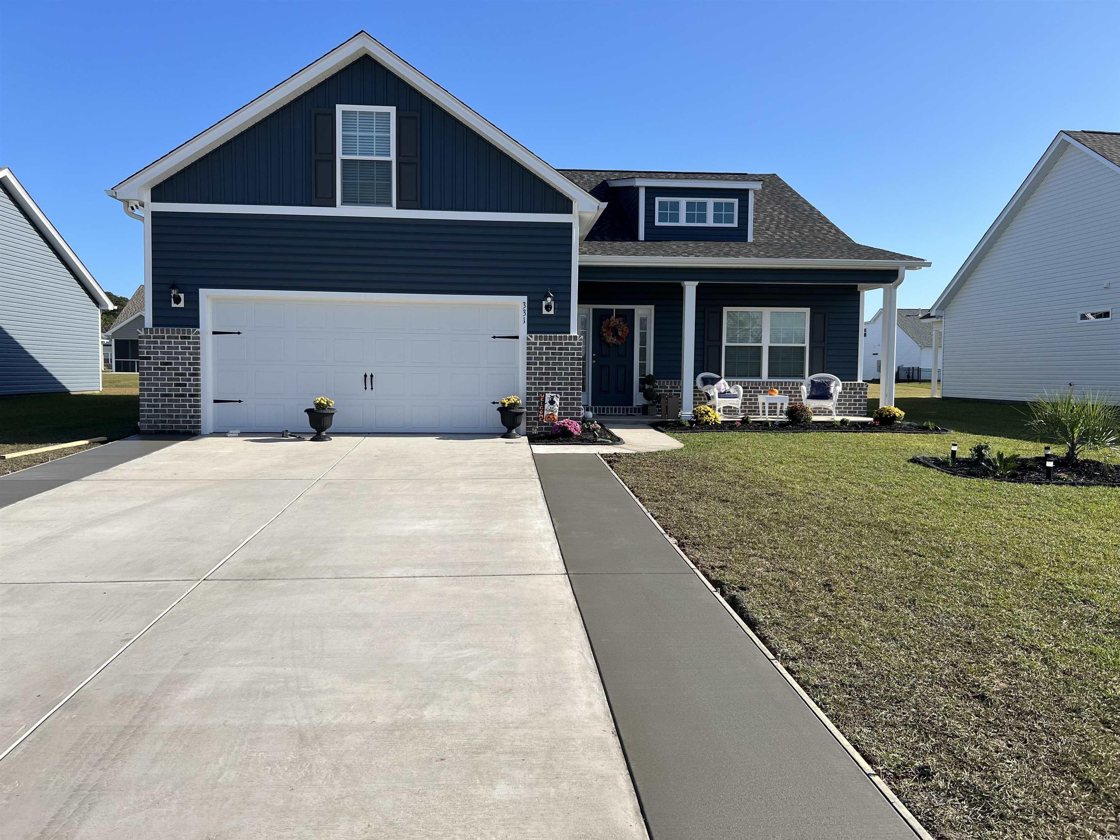
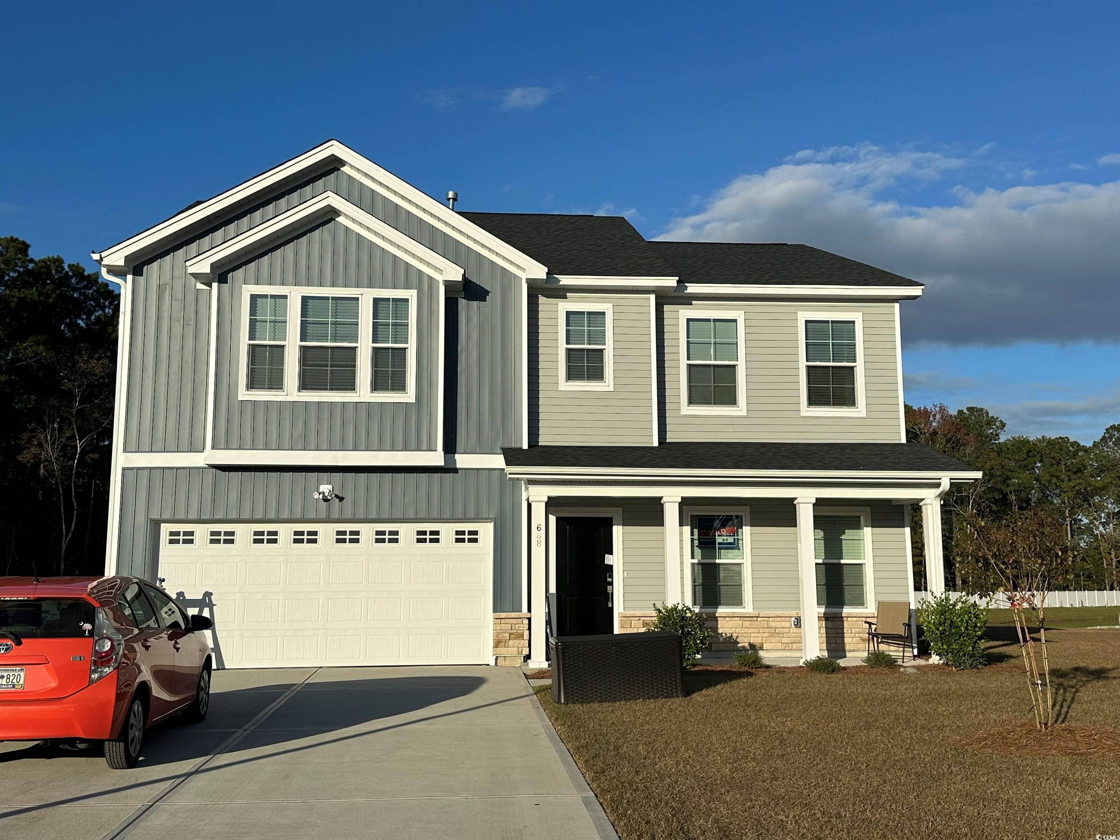
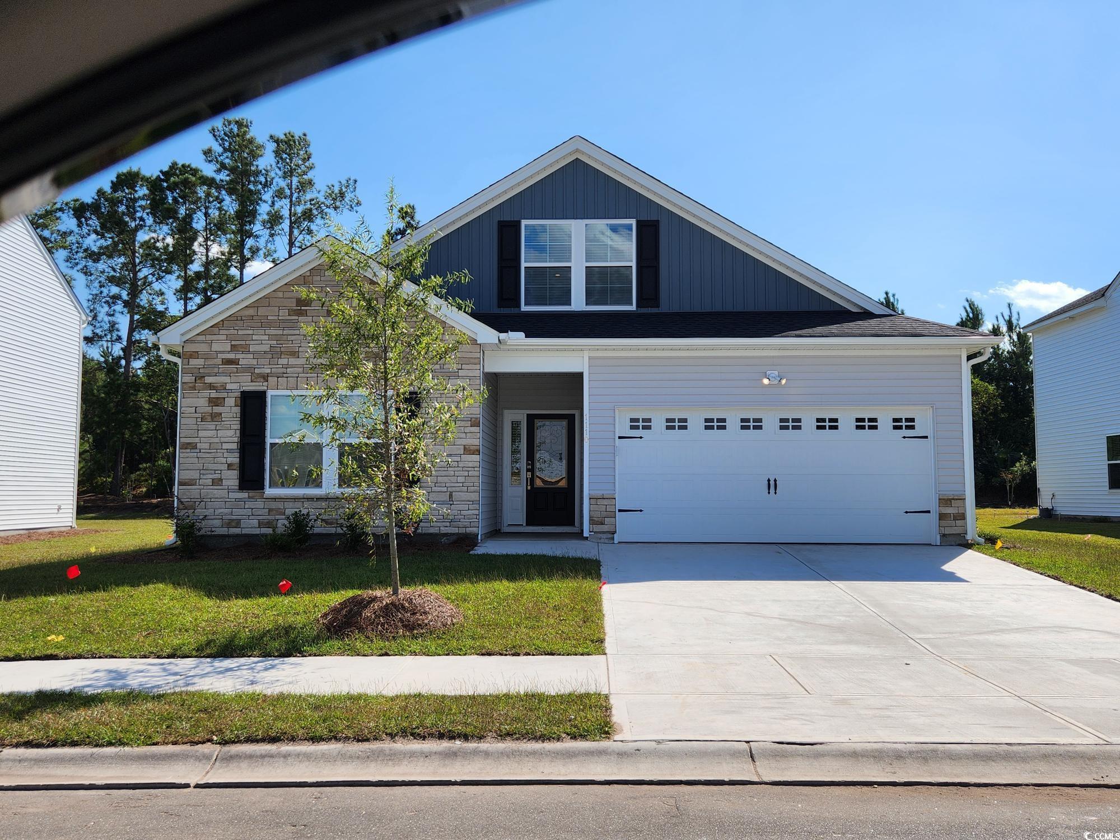
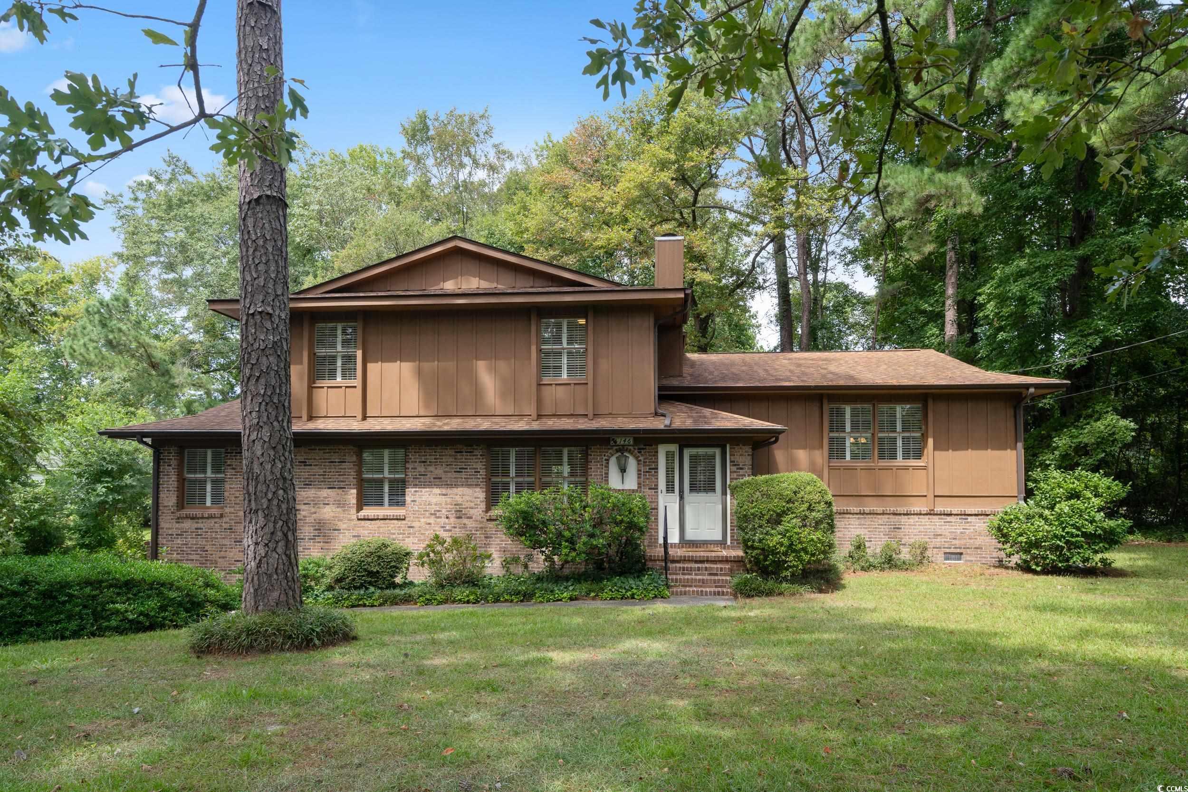
 Provided courtesy of © Copyright 2024 Coastal Carolinas Multiple Listing Service, Inc.®. Information Deemed Reliable but Not Guaranteed. © Copyright 2024 Coastal Carolinas Multiple Listing Service, Inc.® MLS. All rights reserved. Information is provided exclusively for consumers’ personal, non-commercial use,
that it may not be used for any purpose other than to identify prospective properties consumers may be interested in purchasing.
Images related to data from the MLS is the sole property of the MLS and not the responsibility of the owner of this website.
Provided courtesy of © Copyright 2024 Coastal Carolinas Multiple Listing Service, Inc.®. Information Deemed Reliable but Not Guaranteed. © Copyright 2024 Coastal Carolinas Multiple Listing Service, Inc.® MLS. All rights reserved. Information is provided exclusively for consumers’ personal, non-commercial use,
that it may not be used for any purpose other than to identify prospective properties consumers may be interested in purchasing.
Images related to data from the MLS is the sole property of the MLS and not the responsibility of the owner of this website.