Viewing Listing MLS# 2211470
Pawleys Island, SC 29585
- 3Beds
- 3Full Baths
- N/AHalf Baths
- 1,900SqFt
- 2001Year Built
- 0.33Acres
- MLS# 2211470
- Residential
- Detached
- Sold
- Approx Time on Market1 month, 20 days
- AreaPawleys Island Area-Litchfield Mainland
- CountyGeorgetown
- Subdivision The Reserve
Overview
Coastal Living at its Finest! This custom-built low country style cottage with welcoming front porch is situated on a large private lot in the highly desirable Reserve Golf Club Community. With its close proximity to the ocean, its just a short golf cart ride along the path that leads to the private access to the Litchfield by the Seas oceanfront beach clubhouse with abundant parking, tennis courts, showers, restroom conveniences, sun decks, fishing/crabbing docks and more! The cottage offers a cleverly designed floor plan with 3 Bedrooms and 3 Full Baths all on one level. The welcoming front Porch and a two-car detached Garage that is perfectly positioned to provide for additional parking and privacy display charming curb appeal. The bright and open Kitchen with attractive granite countertops, center work island and desk area merges perfectly with both the spacious Dining Area and Great Room with its attractive gas log fireplace. The combination of the vaulted ceilings, skylights and 3 sets of French Doors with overhead transoms allow for an abundance of natural light to enhance and accentuate the beauty of the hardwood flooring. The expansive screen porch positioned off the main living space offers gorgeous views of the private backyard and is the perfect space to enjoy sipping that first cup of coffee in the early morning while birdwatching or later in the day while sipping a cool beverage and relaxing in the quiet solitude. The Owners Suite, which also has access to the screened porch, boasts of a sizable walk-in closet and an en suite with tile flooring, garden tub, separate shower and dual sinks. The second suite offers dual sinks with a garden tub/shower combination. The remaining guest bedroom has easy access a full bath with shower. Additional attic storage space is available in the detached 2-car garage. All appliances convey with the sale including the full-size washer and dryer. Lawn maintenance and irrigation are included in the HOA fees along with security, pool service, recreation facilities, electric common, common maintenance/repair, cable and internet access, as well as access to the River Club Pool. Memberships are available for the Greg Norman Designed Private Golf Course and the Marina on the Intra-Coastal Waterway and Social Club.
Sale Info
Listing Date: 05-23-2022
Sold Date: 07-14-2022
Aprox Days on Market:
1 month(s), 20 day(s)
Listing Sold:
2 Year(s), 3 month(s), 29 day(s) ago
Asking Price: $629,000
Selling Price: $632,750
Price Difference:
Increase $3,750
Agriculture / Farm
Grazing Permits Blm: ,No,
Horse: No
Grazing Permits Forest Service: ,No,
Grazing Permits Private: ,No,
Irrigation Water Rights: ,No,
Farm Credit Service Incl: ,No,
Crops Included: ,No,
Association Fees / Info
Hoa Frequency: Monthly
Hoa Fees: 555
Hoa: 1
Hoa Includes: AssociationManagement, CommonAreas, CableTV, Internet, LegalAccounting, MaintenanceGrounds, Pools, RecreationFacilities, Security
Community Features: Beach, BoatFacilities, Clubhouse, Dock, GolfCartsOK, Gated, PrivateBeach, RecreationArea, TennisCourts, Golf, LongTermRentalAllowed, Pool
Assoc Amenities: BeachRights, BoatDock, BoatRamp, Clubhouse, Gated, OwnerAllowedGolfCart, PrivateMembership, PetRestrictions, Security, TennisCourts
Bathroom Info
Total Baths: 3.00
Fullbaths: 3
Bedroom Info
Beds: 3
Building Info
New Construction: No
Levels: One
Year Built: 2001
Mobile Home Remains: ,No,
Zoning: PD
Construction Materials: BrickVeneer, HardiPlankType
Buyer Compensation
Exterior Features
Spa: No
Patio and Porch Features: RearPorch, FrontPorch, Porch, Screened
Pool Features: Community, OutdoorPool
Foundation: BrickMortar, Crawlspace
Exterior Features: Porch
Financial
Lease Renewal Option: ,No,
Garage / Parking
Parking Capacity: 6
Garage: Yes
Carport: No
Parking Type: Detached, Garage, TwoCarGarage, GarageDoorOpener
Open Parking: No
Attached Garage: No
Garage Spaces: 2
Green / Env Info
Interior Features
Floor Cover: Tile, Wood
Fireplace: Yes
Laundry Features: WasherHookup
Furnished: Unfurnished
Interior Features: Fireplace, BedroomonMainLevel, EntranceFoyer, SolidSurfaceCounters
Appliances: Dishwasher, Microwave, Range, Refrigerator, Dryer, Washer
Lot Info
Lease Considered: ,No,
Lease Assignable: ,No,
Acres: 0.33
Land Lease: No
Lot Description: NearGolfCourse, Rectangular
Misc
Pool Private: No
Pets Allowed: OwnerOnly, Yes
Offer Compensation
Other School Info
Property Info
County: Georgetown
View: No
Senior Community: No
Stipulation of Sale: None
Property Sub Type Additional: Detached
Property Attached: No
Security Features: GatedCommunity, SecurityService
Disclosures: CovenantsRestrictionsDisclosure,SellerDisclosure
Rent Control: No
Construction: Resale
Room Info
Basement: ,No,
Basement: CrawlSpace
Sold Info
Sold Date: 2022-07-14T00:00:00
Sqft Info
Building Sqft: 2944
Living Area Source: Estimated
Sqft: 1900
Tax Info
Unit Info
Utilities / Hvac
Heating: Central, Electric
Cooling: CentralAir
Electric On Property: No
Cooling: Yes
Utilities Available: CableAvailable, ElectricityAvailable, PhoneAvailable, SewerAvailable, UndergroundUtilities, WaterAvailable
Heating: Yes
Water Source: Public
Waterfront / Water
Waterfront: No
Directions
Traveling South on Highway 17, make a right onto Willbrook Blvd. Follow Willbrook Blvd. to the end of the road where you will come to the security gate of The Reserve Community. Enter the gate and make the first right onto Reserve Drive. Make a left onto Cottage Court. 170 Cottage Court will be on your right.Courtesy of Re/max Executive
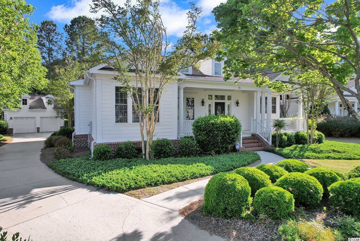
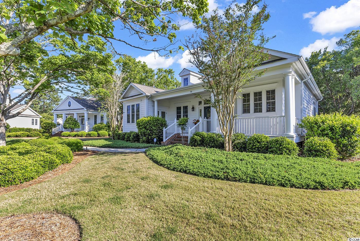
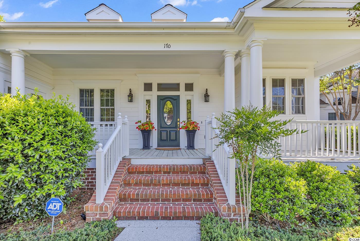
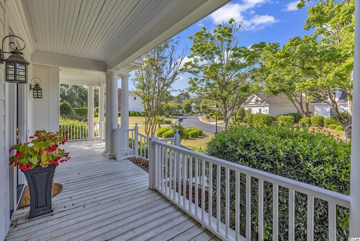
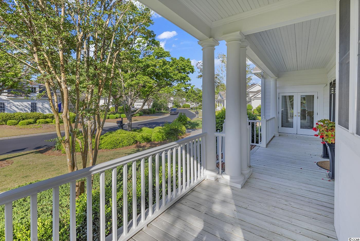
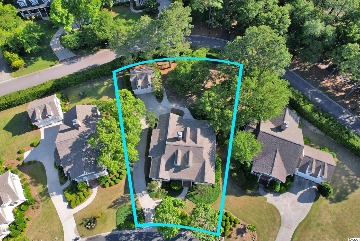
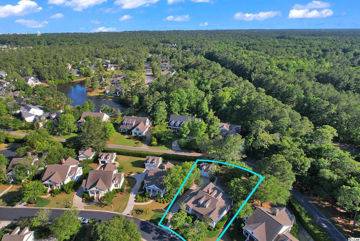
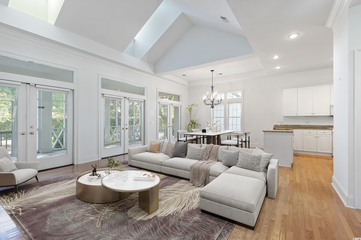
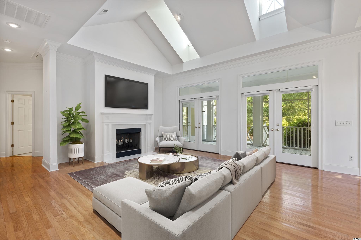
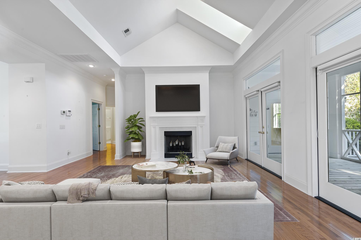
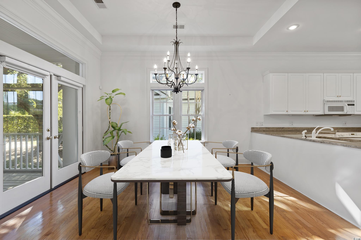
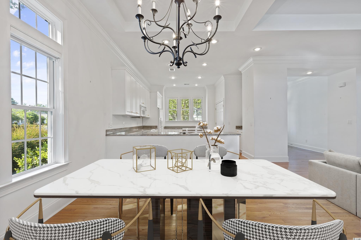
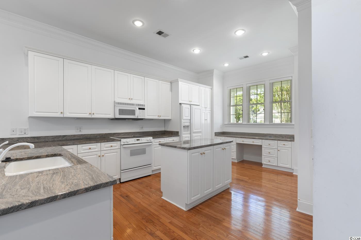
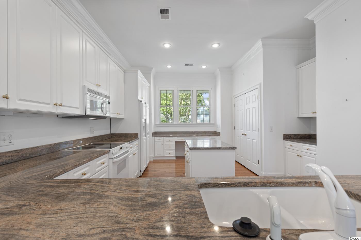
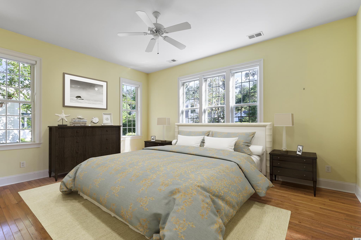
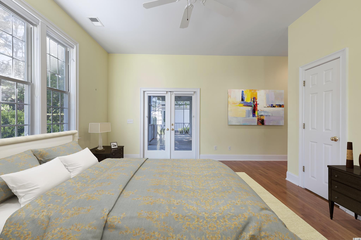
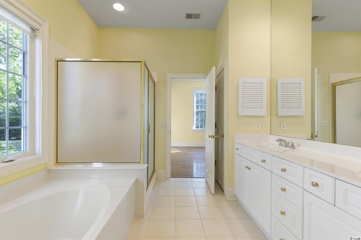
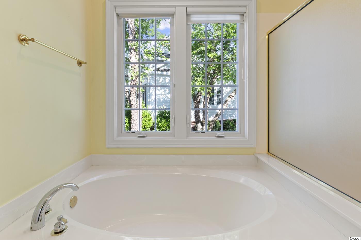
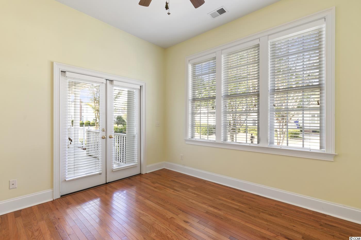
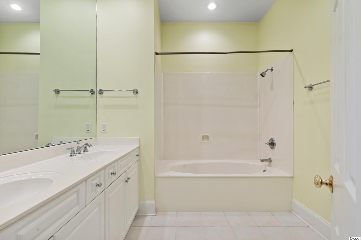
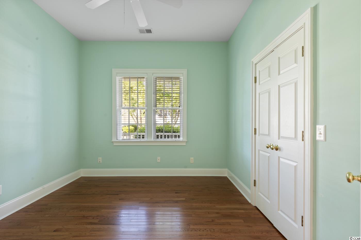
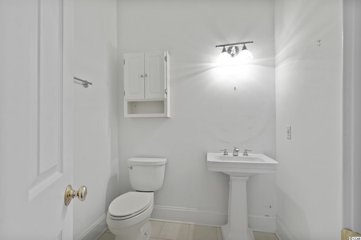
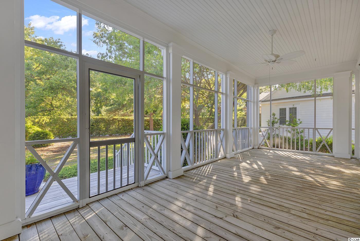
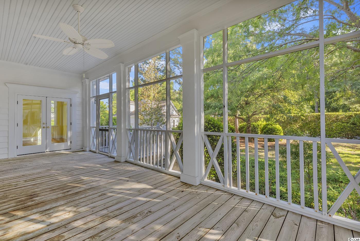
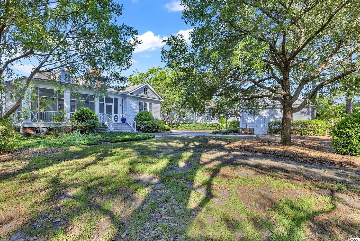
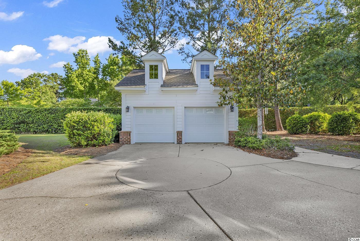
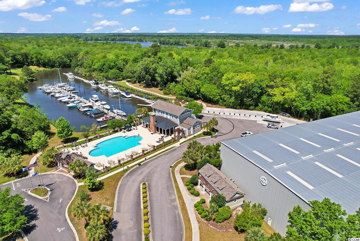
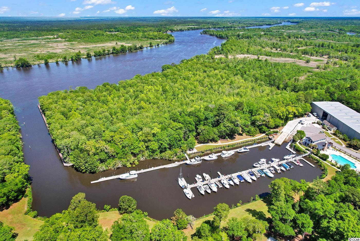
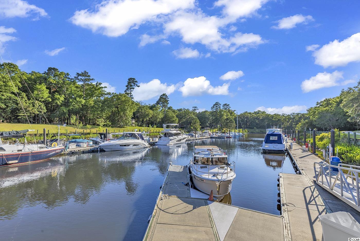
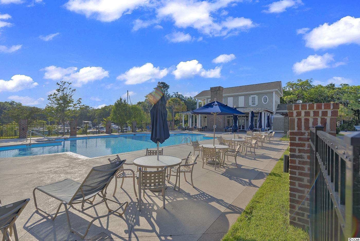
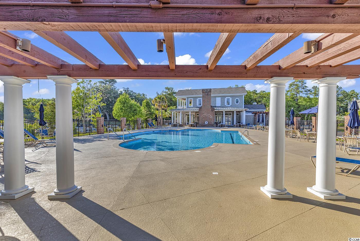
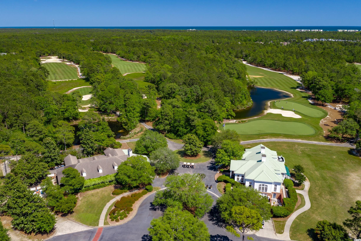
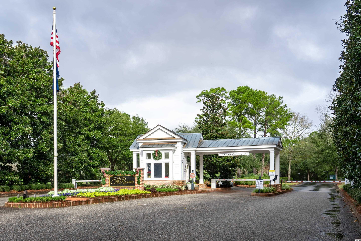
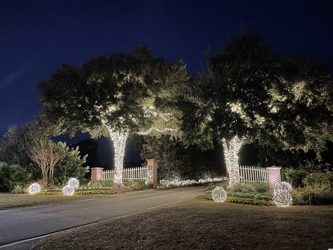
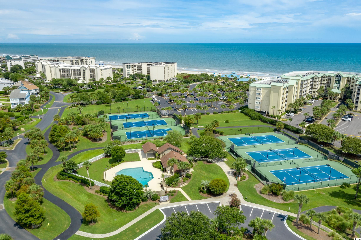
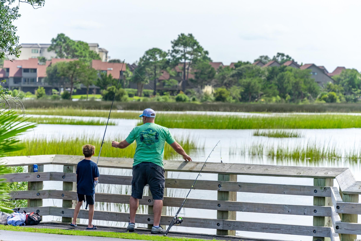
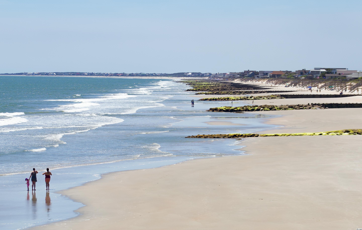
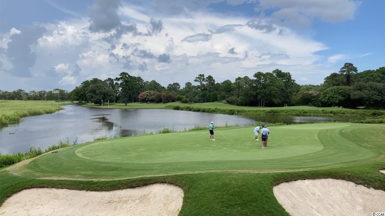
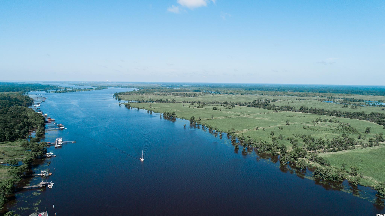
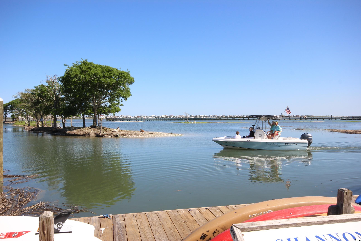
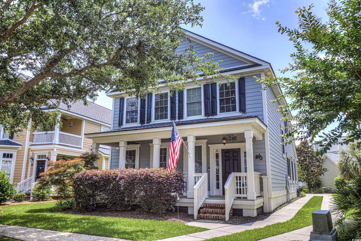
 MLS# 2413208
MLS# 2413208 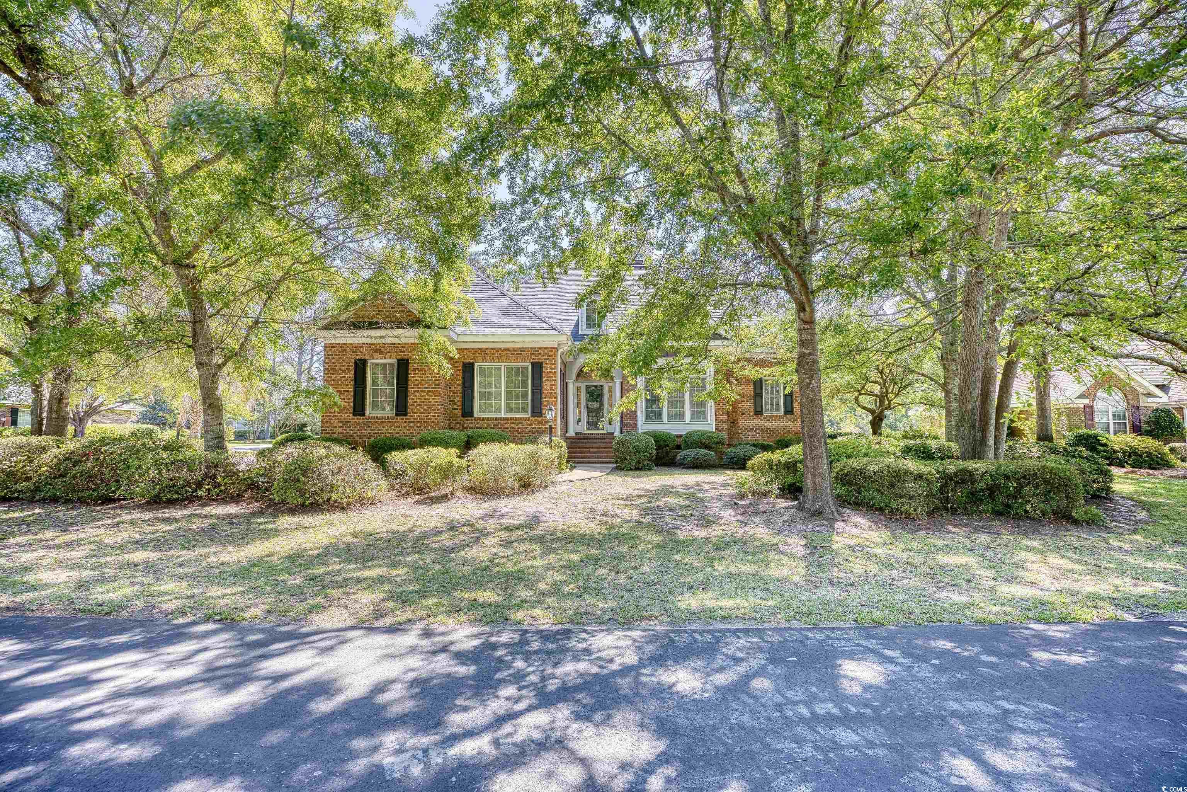
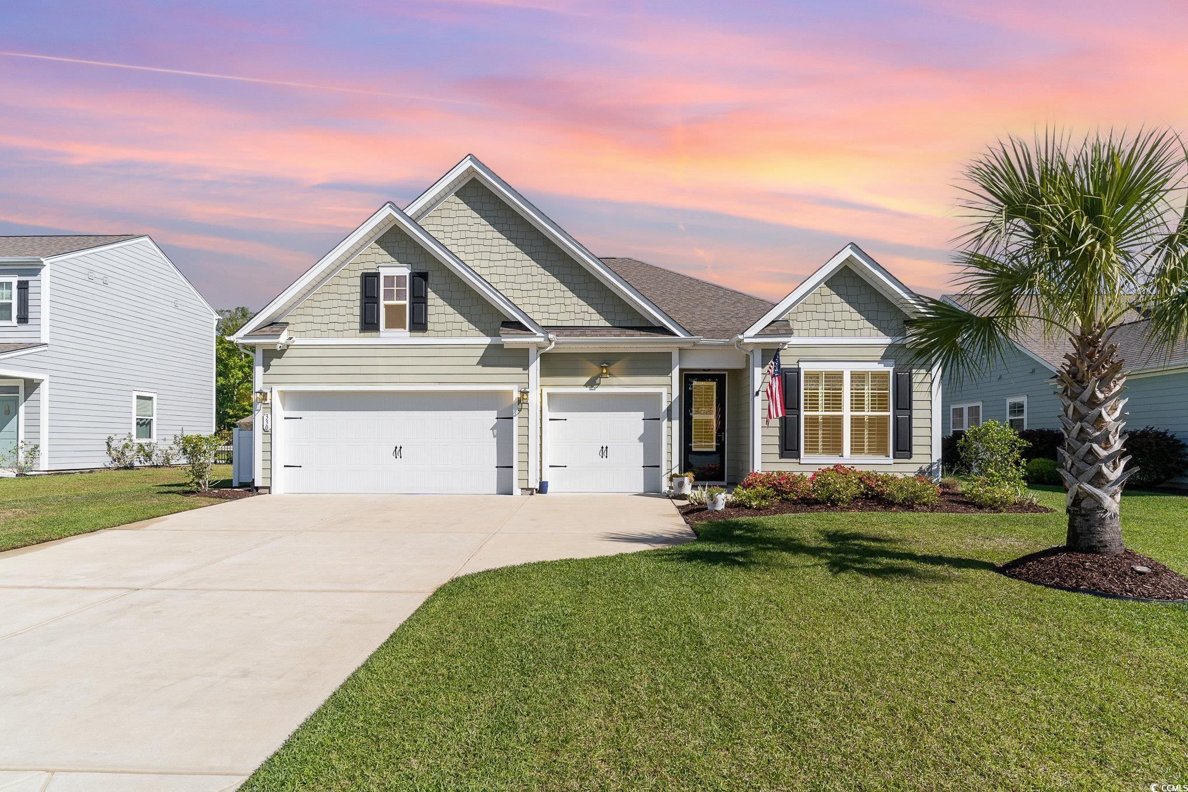
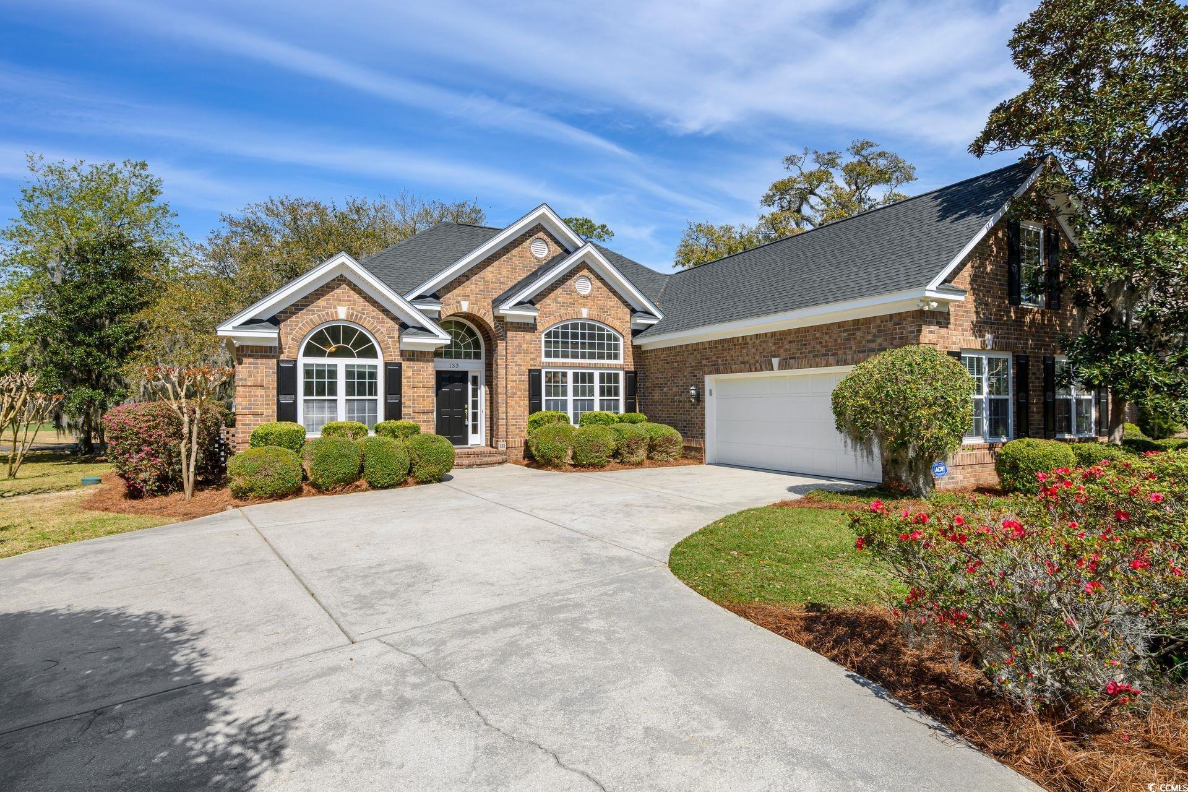
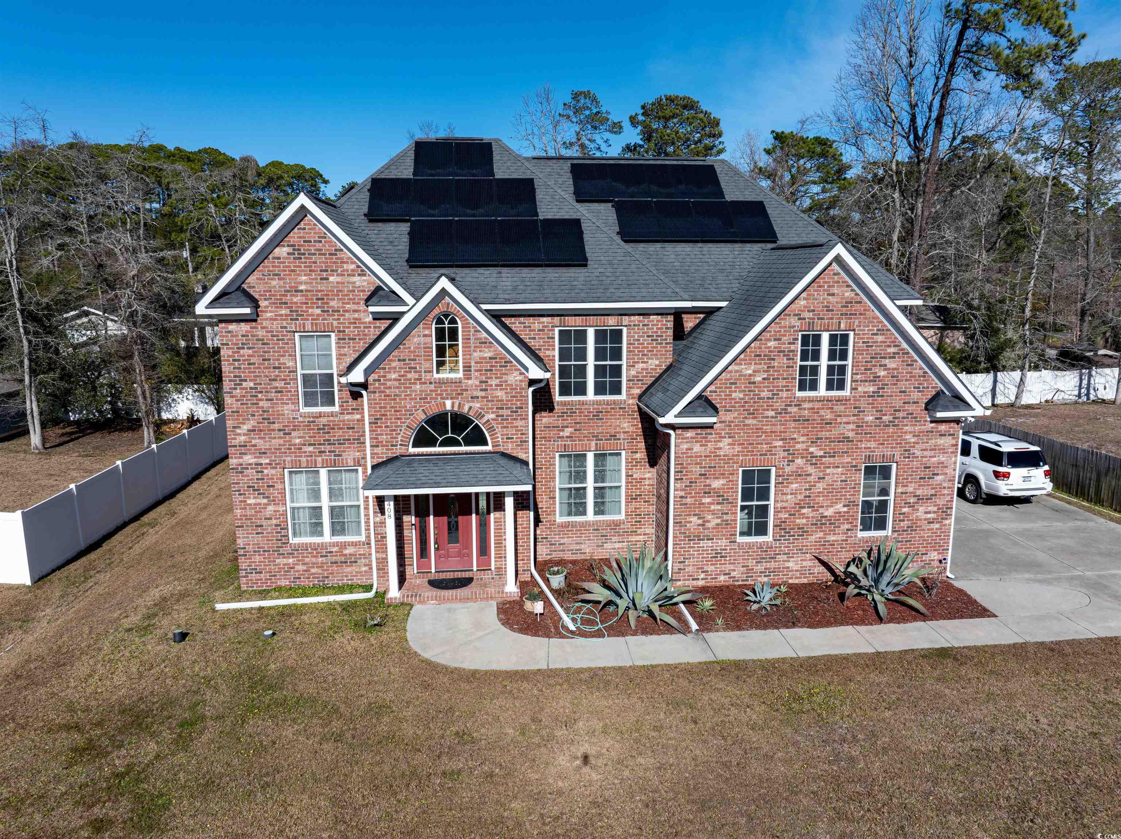
 Provided courtesy of © Copyright 2024 Coastal Carolinas Multiple Listing Service, Inc.®. Information Deemed Reliable but Not Guaranteed. © Copyright 2024 Coastal Carolinas Multiple Listing Service, Inc.® MLS. All rights reserved. Information is provided exclusively for consumers’ personal, non-commercial use,
that it may not be used for any purpose other than to identify prospective properties consumers may be interested in purchasing.
Images related to data from the MLS is the sole property of the MLS and not the responsibility of the owner of this website.
Provided courtesy of © Copyright 2024 Coastal Carolinas Multiple Listing Service, Inc.®. Information Deemed Reliable but Not Guaranteed. © Copyright 2024 Coastal Carolinas Multiple Listing Service, Inc.® MLS. All rights reserved. Information is provided exclusively for consumers’ personal, non-commercial use,
that it may not be used for any purpose other than to identify prospective properties consumers may be interested in purchasing.
Images related to data from the MLS is the sole property of the MLS and not the responsibility of the owner of this website.