Viewing Listing MLS# 2214044
Murrells Inlet, SC 29576
- 3Beds
- 2Full Baths
- N/AHalf Baths
- 1,910SqFt
- 2004Year Built
- 0.21Acres
- MLS# 2214044
- Residential
- Detached
- Sold
- Approx Time on Market1 month, 9 days
- AreaMyrtle Beach Area--South of 544 & West of 17 Bypass M.i. Horry County
- CountyHorry
- Subdivision Prince Creek - Laurel Bay
Overview
Welcome to your new home in Laurel Bay at Prince Creek. Once you pass through the gates of this private community, you will enter into a beautiful, pristine parklike setting. This three bedroom, two bath home exhibits pride of ownership in every aspect displayed in it's many, well thought out upgrades. It starts with lovely curb appeal, lush, mature landscaping, epoxy coated driveway and welcoming front porch with upgraded slate tile flooring. Upon entering you will immediately notice the gleaming true hardwood floors throughout all living areas and a custom inlaid wood medallion and boarder within the front entry and foyer. To the right of the foyer is a formal dining room with tray ceiling and wainscot trim. Directly ahead is an open living area complete with custom built-ins enveloping a gas fireplace, soaring ceiling, crown molding and double French doors leading out to a four season, air conditioned and heated Carolina Room. The kitchen is beautifully appointed with stainless appliances, granite countertops, complimentary glass tile backsplash, cabinets trimmed out with crown molding, pantry closet, breakfast bar that can accommodate four people and high end tile flooring. Extending from the kitchen is the breakfast nook perfect for your morning coffee, with a wall of windows overlooking your private back yard. This wonderful home has a split floorplan offering privacy to owners and guests. The owner's suite is delightfully spacious with room for a king bed and complete bedroom suite of furnishings. The en suite is full of surprises with dual walk in closets, linen closet, water closet, step in shower, soaking tub, dual vanities and large beveled mirror. On the opposite side of the home are the additional two bedrooms and full guest bath all that can be reached via a wide hallway. Both bedrooms are nicely sized and share a bath situated between them. Owners will be leaving a Murphy Bed in the guest room, making this a perfect flex room for office space, exercise room or den. Please note that all windows are dressed with custom Plantation Shutters throughout. You will fall in love with the well landscaped, private back yard space. The owners have added an expansive 20' x 23' Stamped concrete, epoxy coated patio area covered by a custom pergola making it an amazing outdoor entertaining area. There are privacy hedges on either side yard and is wooded along the back perimeter. The laundry room has extra shelving over the washer and dryer and leads out to a two car garage with pull down stairs to floored attic space. Amenities include many walking and biking trails throughout the community as well as two pools, tennis/pickleball courts and a pavilion for outdoor picnics or larger gatherings. It is the buyer's agent and/or buyer's responsibility to verify all information provided in MLS, including square footage and HOA information.
Sale Info
Listing Date: 06-22-2022
Sold Date: 08-01-2022
Aprox Days on Market:
1 month(s), 9 day(s)
Listing Sold:
2 Year(s), 3 month(s), 13 day(s) ago
Asking Price: $489,000
Selling Price: $489,000
Price Difference:
Same as list price
Agriculture / Farm
Grazing Permits Blm: ,No,
Horse: No
Grazing Permits Forest Service: ,No,
Grazing Permits Private: ,No,
Irrigation Water Rights: ,No,
Farm Credit Service Incl: ,No,
Crops Included: ,No,
Association Fees / Info
Hoa Frequency: Monthly
Hoa Fees: 146
Hoa: 1
Hoa Includes: CommonAreas, LegalAccounting, Pools, RecreationFacilities, Security, Trash
Community Features: Clubhouse, GolfCartsOK, Gated, RecreationArea, TennisCourts, LongTermRentalAllowed, Pool
Assoc Amenities: Clubhouse, Gated, OwnerAllowedGolfCart, OwnerAllowedMotorcycle, PetRestrictions, Security, TennisCourts
Bathroom Info
Total Baths: 2.00
Fullbaths: 2
Bedroom Info
Beds: 3
Building Info
New Construction: No
Levels: One
Year Built: 2004
Mobile Home Remains: ,No,
Zoning: RES
Style: Ranch
Construction Materials: VinylSiding
Builder Model: Willow
Buyer Compensation
Exterior Features
Spa: No
Patio and Porch Features: FrontPorch, Patio
Pool Features: Community, OutdoorPool
Foundation: Slab
Exterior Features: SprinklerIrrigation, Patio
Financial
Lease Renewal Option: ,No,
Garage / Parking
Parking Capacity: 4
Garage: Yes
Carport: No
Parking Type: Attached, Garage, TwoCarGarage, GarageDoorOpener
Open Parking: No
Attached Garage: Yes
Garage Spaces: 2
Green / Env Info
Interior Features
Floor Cover: Carpet, Tile, Wood
Fireplace: Yes
Laundry Features: WasherHookup
Furnished: Unfurnished
Interior Features: Fireplace, WindowTreatments, BedroomonMainLevel, EntranceFoyer, StainlessSteelAppliances, SolidSurfaceCounters
Appliances: Dishwasher, Disposal, Microwave, Range, Refrigerator, Dryer, Washer
Lot Info
Lease Considered: ,No,
Lease Assignable: ,No,
Acres: 0.21
Land Lease: No
Lot Description: IrregularLot
Misc
Pool Private: No
Pets Allowed: OwnerOnly, Yes
Offer Compensation
Other School Info
Property Info
County: Horry
View: No
Senior Community: No
Stipulation of Sale: None
Property Sub Type Additional: Detached
Property Attached: No
Security Features: GatedCommunity, SmokeDetectors, SecurityService
Disclosures: CovenantsRestrictionsDisclosure,SellerDisclosure
Rent Control: No
Construction: Resale
Room Info
Basement: ,No,
Sold Info
Sold Date: 2022-08-01T00:00:00
Sqft Info
Building Sqft: 2572
Living Area Source: Estimated
Sqft: 1910
Tax Info
Unit Info
Utilities / Hvac
Heating: Central, Electric
Cooling: CentralAir
Electric On Property: No
Cooling: Yes
Utilities Available: CableAvailable, ElectricityAvailable, PhoneAvailable, SewerAvailable, UndergroundUtilities, WaterAvailable
Heating: Yes
Water Source: Public
Waterfront / Water
Waterfront: No
Schools
Elem: Saint James Elementary School
Middle: Saint James Middle School
High: Saint James High School
Directions
TPC Blvd . Left on Greenway Blvd through front gate. Left on Laurel Bay Drive. Left on Green Creek Bay Circle. Home #312 on the right.Courtesy of The Litchfield Co.re-princecrk
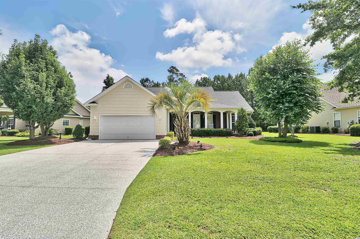
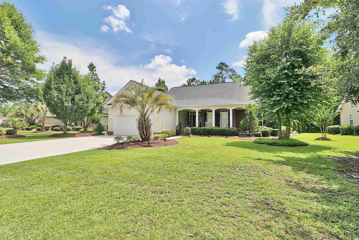
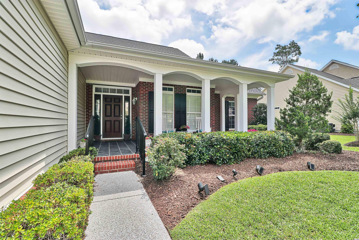
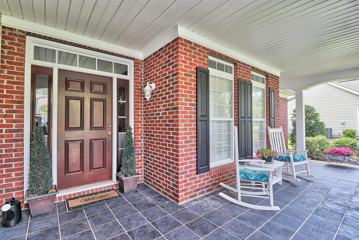
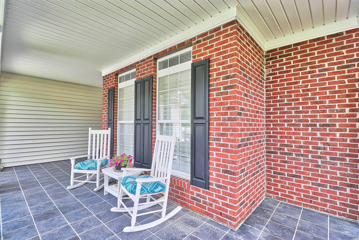
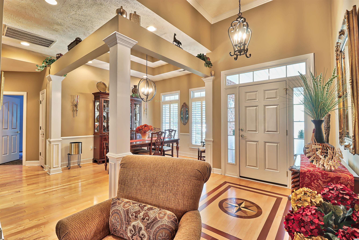
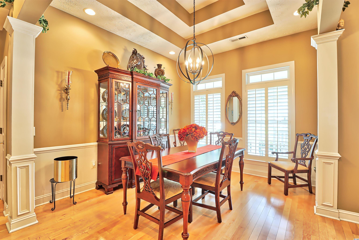
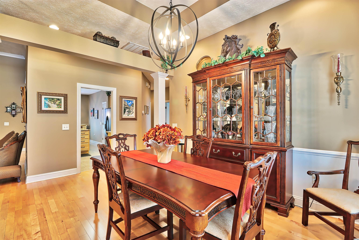
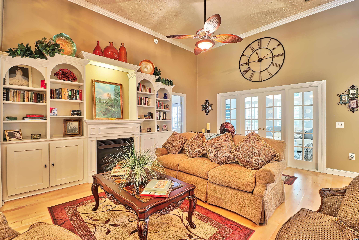
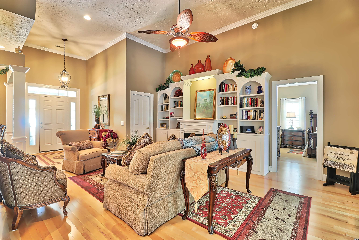
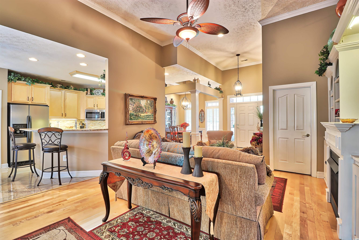
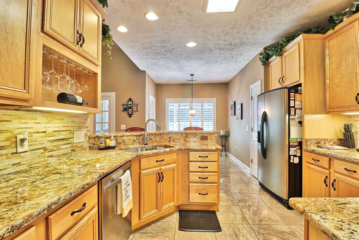
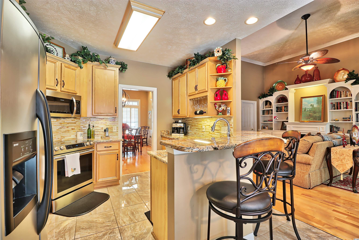
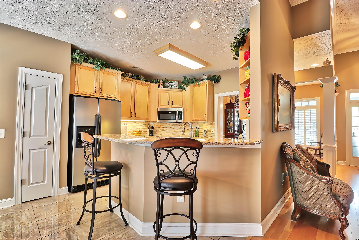
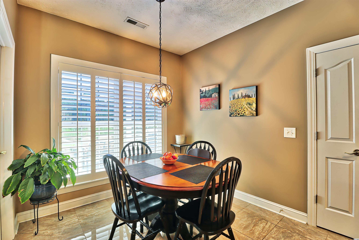
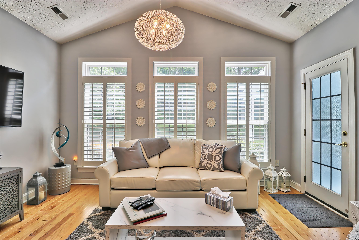
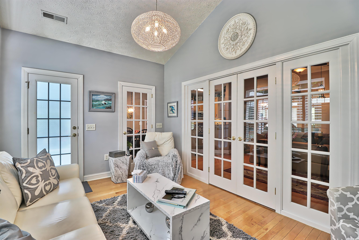
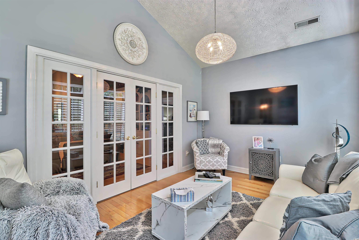
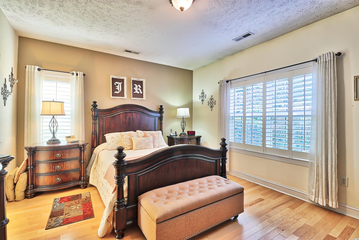
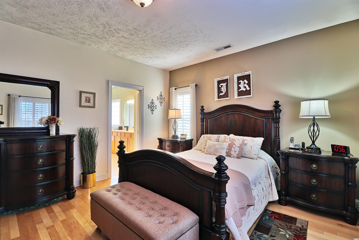
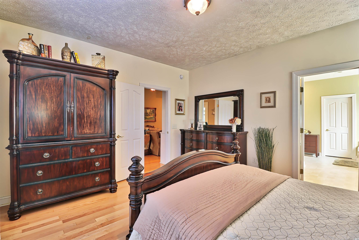
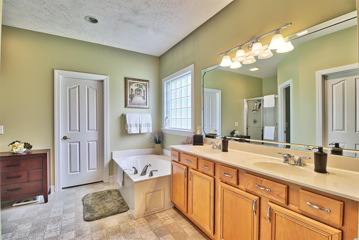
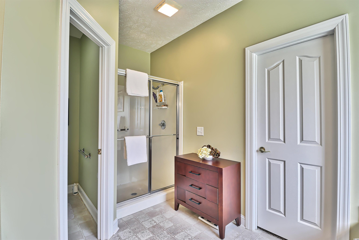
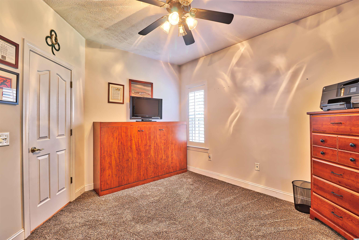
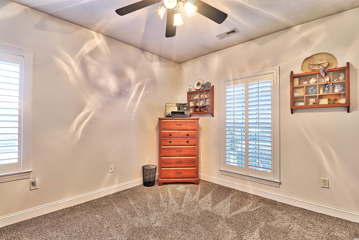
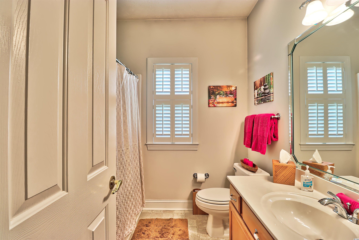
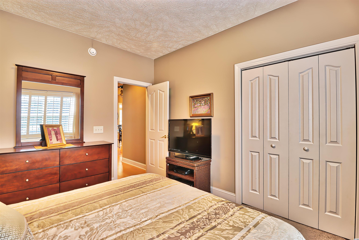
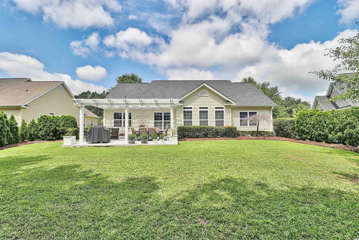
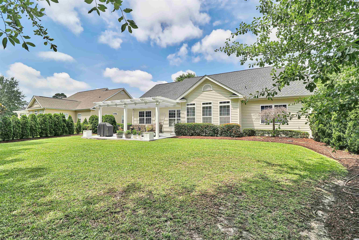
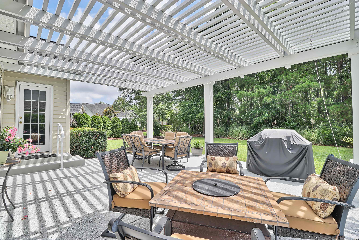
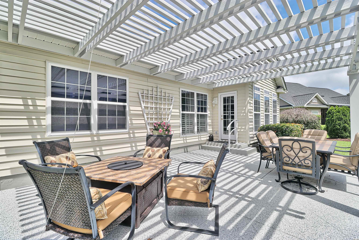
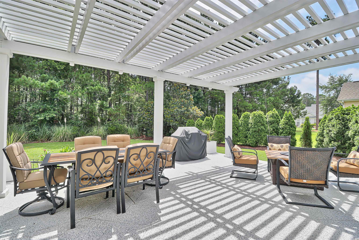
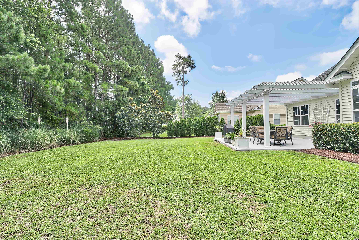
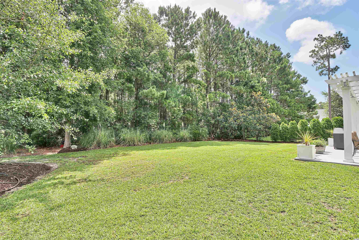
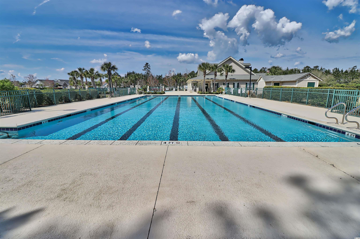
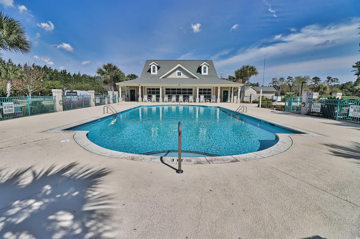
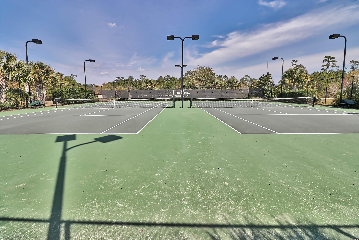
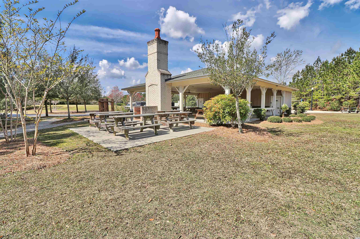
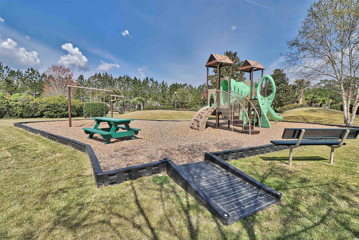
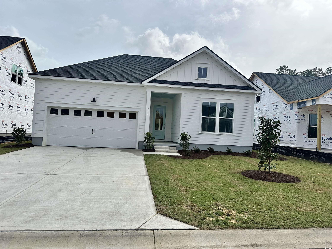
 MLS# 2424378
MLS# 2424378 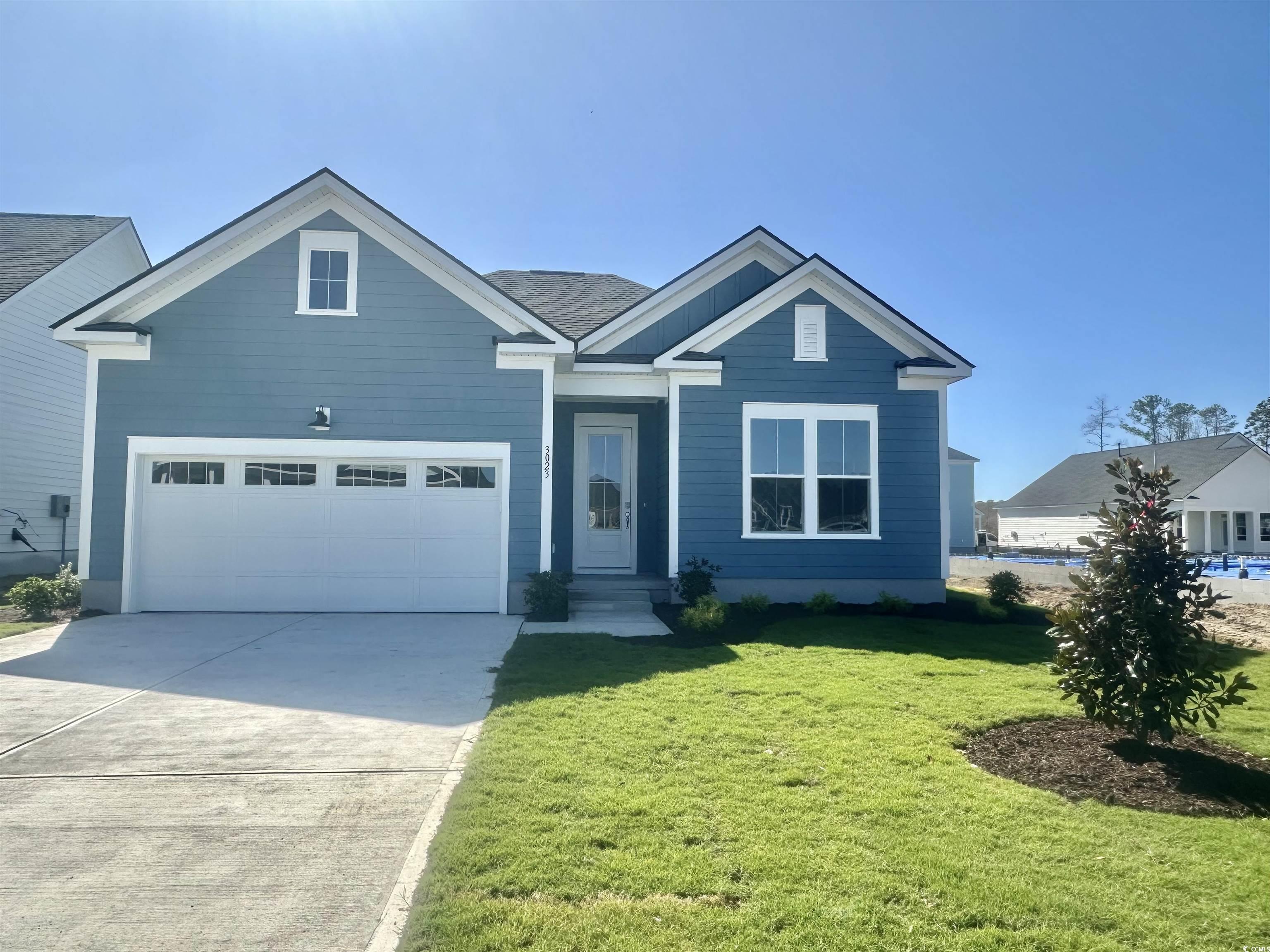

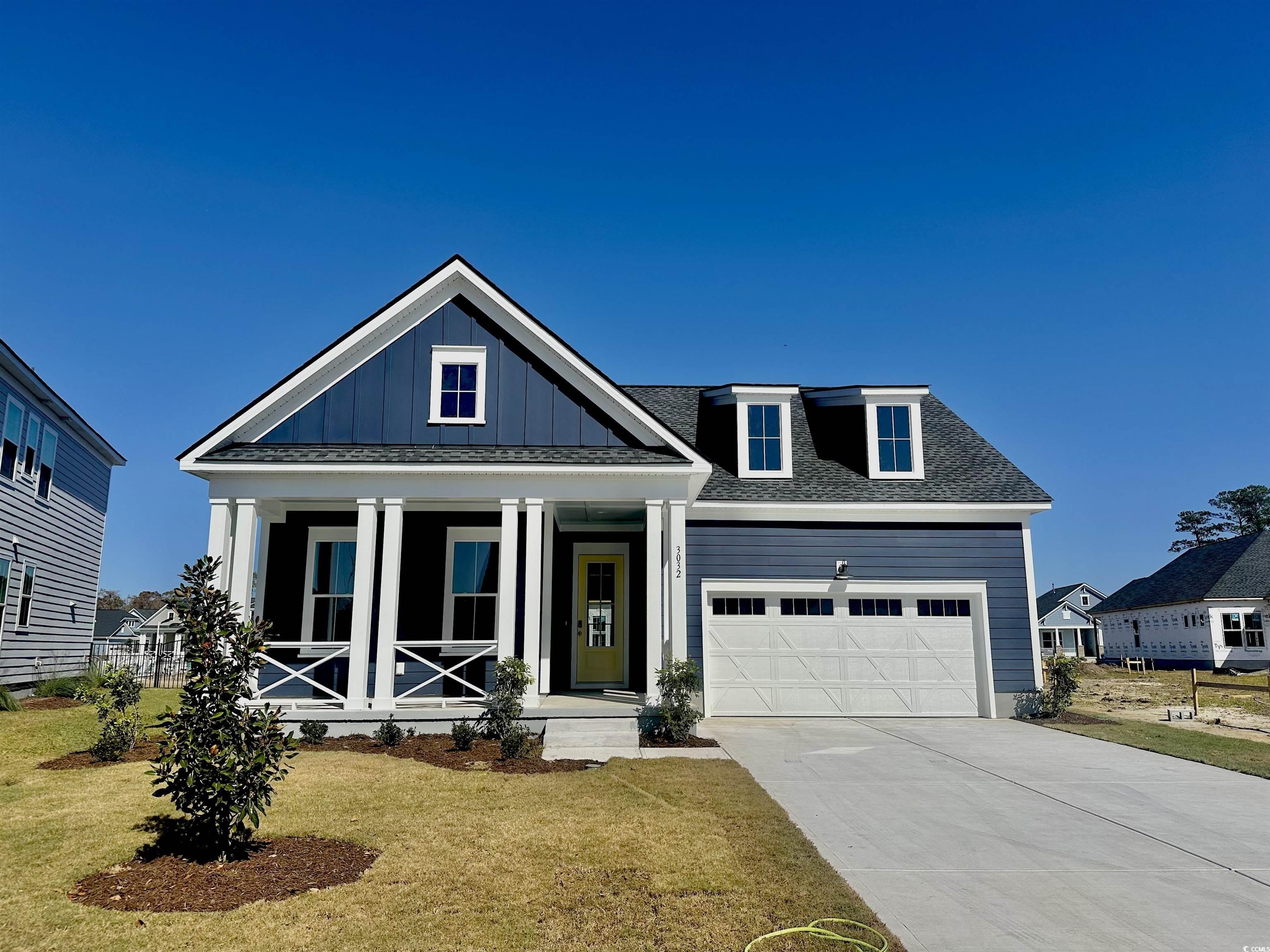
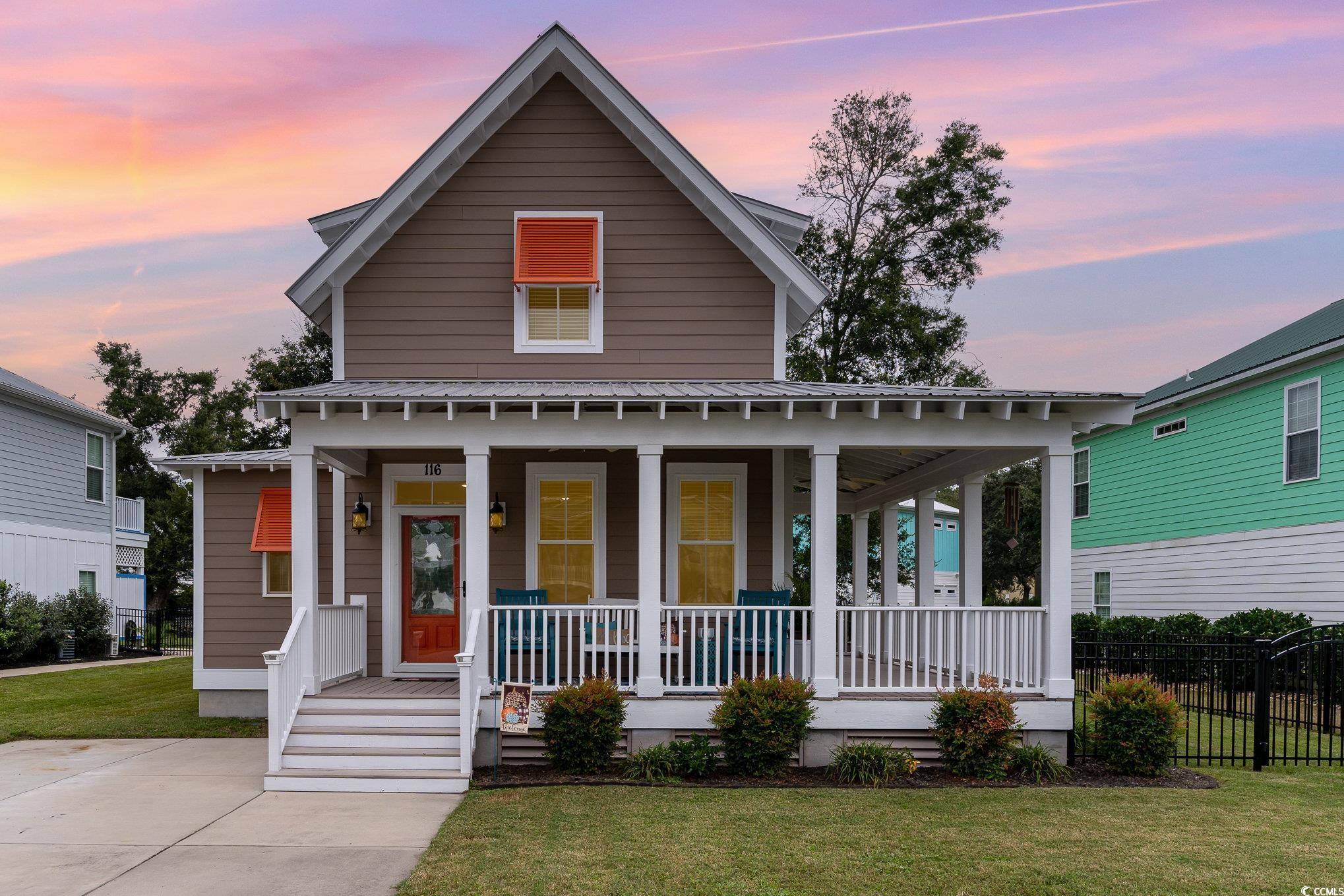
 Provided courtesy of © Copyright 2024 Coastal Carolinas Multiple Listing Service, Inc.®. Information Deemed Reliable but Not Guaranteed. © Copyright 2024 Coastal Carolinas Multiple Listing Service, Inc.® MLS. All rights reserved. Information is provided exclusively for consumers’ personal, non-commercial use,
that it may not be used for any purpose other than to identify prospective properties consumers may be interested in purchasing.
Images related to data from the MLS is the sole property of the MLS and not the responsibility of the owner of this website.
Provided courtesy of © Copyright 2024 Coastal Carolinas Multiple Listing Service, Inc.®. Information Deemed Reliable but Not Guaranteed. © Copyright 2024 Coastal Carolinas Multiple Listing Service, Inc.® MLS. All rights reserved. Information is provided exclusively for consumers’ personal, non-commercial use,
that it may not be used for any purpose other than to identify prospective properties consumers may be interested in purchasing.
Images related to data from the MLS is the sole property of the MLS and not the responsibility of the owner of this website.