Viewing Listing MLS# 2214366
Myrtle Beach, SC 29572
- 3Beds
- 3Full Baths
- 1Half Baths
- 4,583SqFt
- 2014Year Built
- 0.94Acres
- MLS# 2214366
- Residential
- Detached
- Sold
- Approx Time on Market10 months, 14 days
- AreaMyrtle Beach Area--79th Ave N To Dunes Cove
- CountyHorry
- Subdivision Dunes Ocean Front - Formerly Grande Dunes Oceansid
Overview
Immerse yourself in the serene natural beauty of one of the Carolinas most beloved coastal locations. Wrapped in 180-degree ocean views and hidden away by an ocean forest canopy, 8806 N Ocean Blvd is regarded as one of the finest Direct Oceanfront Estates in Myrtle Beach. Situated on a rare double lot in Dunes Ocean Front, just under an acre, this extraordinary three-story residence overlooks 105 feet of supremely private beachfront. A circular drive with parking for 10 approaches an impressive Georgian-Coastal exterior featuring shake siding, palatial columns, and ornamental brickwork. An impressive brick staircase leads to a stately porch entry. From the foyer, the home's grandeur comes into complete and awe-inspiring focus. The great room features an ocean facing wall of floor to ceiling windows showcasing breathtaking ocean views, anchored by a fireplace and built-ins. An abundance of natural light continues into the open and airy kitchen. This space offers granite countertops, island with storage, custom cabinetry, and stainless appliances including a downdraft cooktop and double oven. Adjacent to the kitchen is the formal dining room with spectacular vistas of the ocean and lawn. The primary suite encompasses the entire north side of the second level. The private retreat offers a spacious bedroom with French-door access to the rear porch. Dual vanities, extensive cabinetry, granite countertops, a walk-in shower with rain head, and a massive walk-in closet complete the luxurious space. A wide stairwell leads to the third level, opening into a loft area. Just beyond, a den with a wet bar and large built-in offers great space for entertaining and hosting guests. There are two additional ensuite bedrooms, each with tremendous views of the coastline below. A fourth level has recently been finished, creating options. Outside, an expansive rear porch spanning the entire length of the home soars up to a two-story coffered ceiling. Take in the ocean breeze at this idyllic setting while watching the ever changing scenery. From the private walkway to the ocean, the views up and down the Atlantic will be unforgettable. The homes lower level features an enormous garage with 11.5 ft ceilings, parking for multiple vehicles, golf cart, lawn equipment, and unlimited storage. Elevator access to all three levels. New HVAC in 2021. This home represents the truly unique convergence of solitude, convenience, and virtually endless inspiration.
Sale Info
Listing Date: 06-26-2022
Sold Date: 05-11-2023
Aprox Days on Market:
10 month(s), 14 day(s)
Listing Sold:
1 Year(s), 6 month(s), 0 day(s) ago
Asking Price: $3,800,000
Selling Price: $2,800,000
Price Difference:
Reduced By $199,999
Agriculture / Farm
Grazing Permits Blm: ,No,
Horse: No
Grazing Permits Forest Service: ,No,
Grazing Permits Private: ,No,
Irrigation Water Rights: ,No,
Farm Credit Service Incl: ,No,
Crops Included: ,No,
Association Fees / Info
Hoa Frequency: Other
Hoa: No
Bathroom Info
Total Baths: 4.00
Halfbaths: 1
Fullbaths: 3
Bedroom Info
Beds: 3
Building Info
New Construction: No
Levels: ThreeOrMore
Year Built: 2014
Mobile Home Remains: ,No,
Zoning: RES
Style: RaisedBeach
Construction Materials: HardiPlankType
Buyer Compensation
Exterior Features
Spa: No
Patio and Porch Features: RearPorch, FrontPorch, Patio
Foundation: Raised
Exterior Features: Fence, SprinklerIrrigation, Porch, Patio
Financial
Lease Renewal Option: ,No,
Garage / Parking
Parking Capacity: 10
Garage: Yes
Carport: No
Parking Type: Attached, Garage, GarageDoorOpener
Open Parking: No
Attached Garage: Yes
Garage Spaces: 4
Green / Env Info
Interior Features
Floor Cover: Tile, Wood
Fireplace: Yes
Laundry Features: WasherHookup
Furnished: Furnished
Interior Features: Elevator, Fireplace, Workshop, WindowTreatments, EntranceFoyer, KitchenIsland, Loft, StainlessSteelAppliances, SolidSurfaceCounters
Appliances: DoubleOven, Dishwasher, Disposal, Microwave, Range, Refrigerator, Dryer, Washer
Lot Info
Lease Considered: ,No,
Lease Assignable: ,No,
Acres: 0.94
Land Lease: No
Lot Description: Rectangular, Waterfront
Misc
Pool Private: No
Offer Compensation
Other School Info
Property Info
County: Horry
View: Yes
Senior Community: No
Stipulation of Sale: None
View: Ocean
Property Sub Type Additional: Detached
Property Attached: No
Security Features: SecuritySystem, SmokeDetectors
Rent Control: No
Construction: Resale
Room Info
Basement: ,No,
Sold Info
Sold Date: 2023-05-11T00:00:00
Sqft Info
Building Sqft: 7448
Living Area Source: Appraiser
Sqft: 4583
Tax Info
Unit Info
Utilities / Hvac
Heating: Central, Electric, Gas
Cooling: CentralAir
Electric On Property: No
Cooling: Yes
Utilities Available: CableAvailable, ElectricityAvailable, NaturalGasAvailable, PhoneAvailable, SewerAvailable, UndergroundUtilities, WaterAvailable
Heating: Yes
Water Source: Public
Waterfront / Water
Waterfront: Yes
Waterfront Features: OceanFront
Schools
Elem: Myrtle Beach Elementary School
Middle: Myrtle Beach Middle School
High: Myrtle Beach High School
Directions
North Ocean Blvd. OceanfrontCourtesy of Re/max Southern Shores - Cell: 843-685-3191
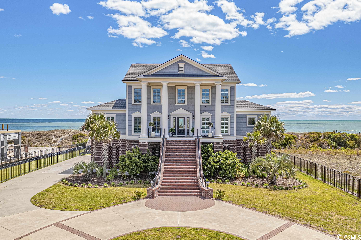
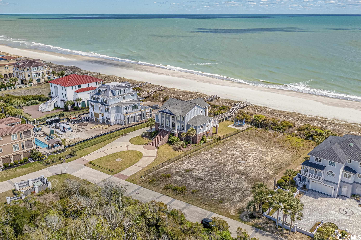
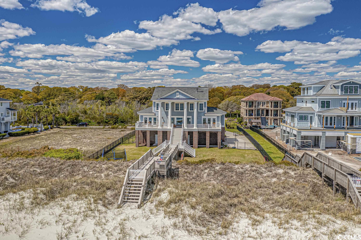
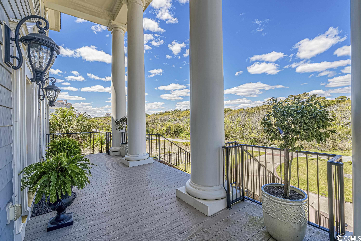
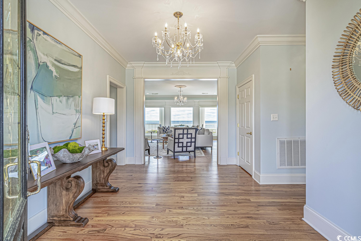
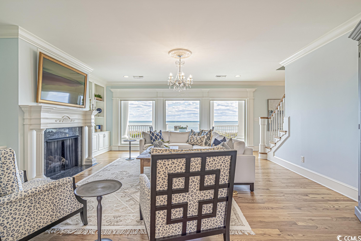
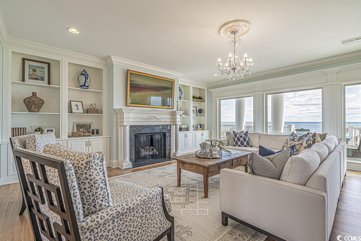
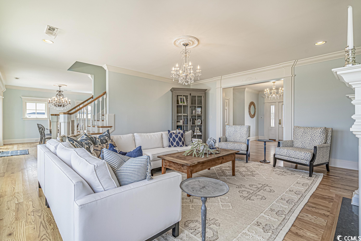
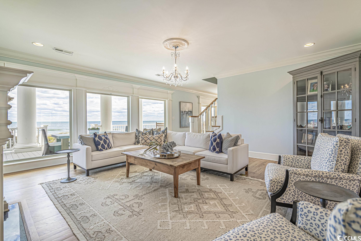
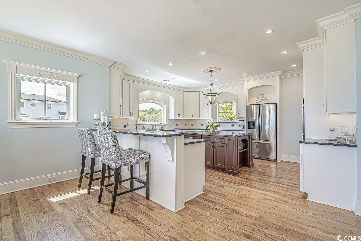
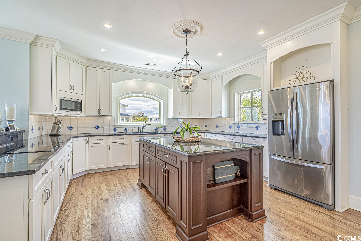
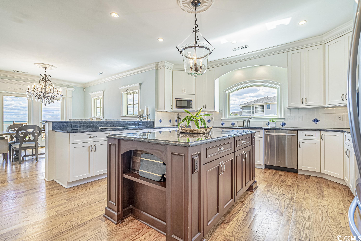
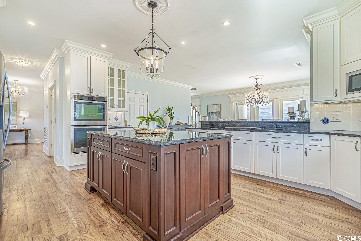
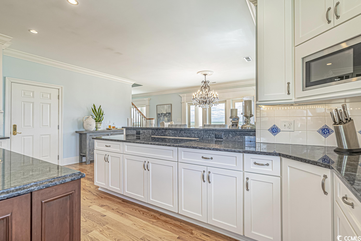
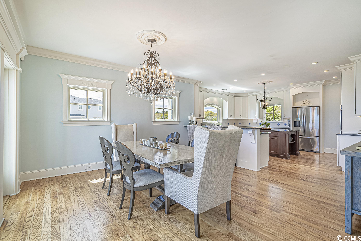
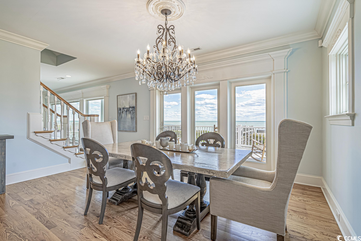
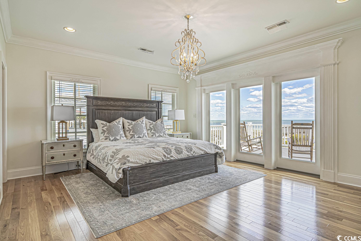
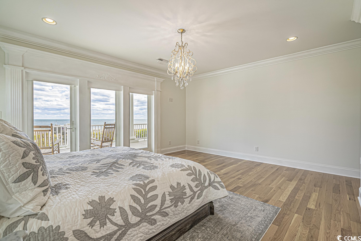
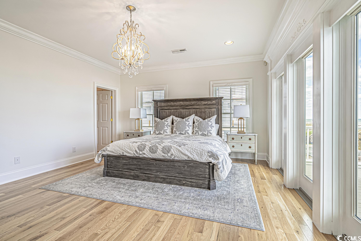
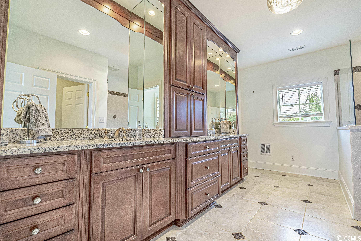
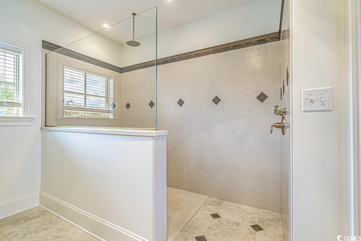
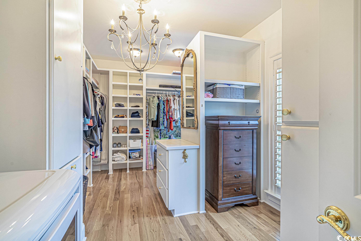
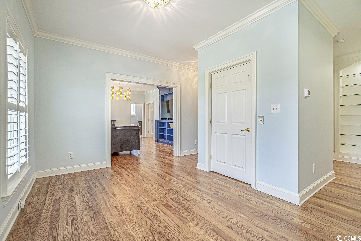
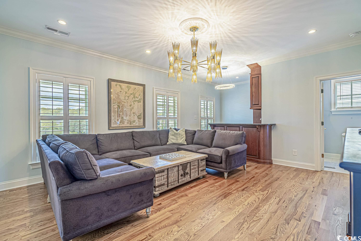
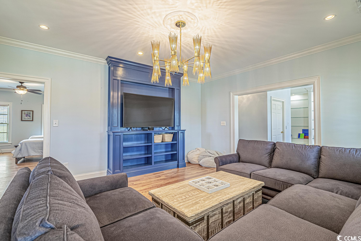
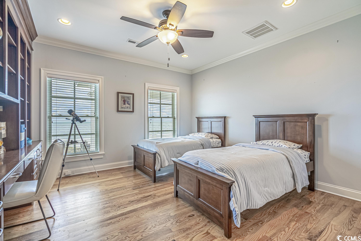
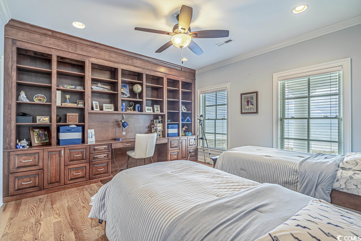
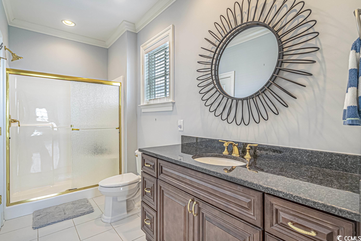
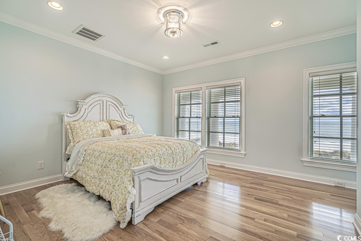
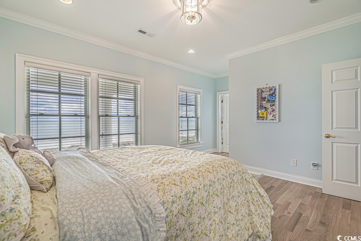
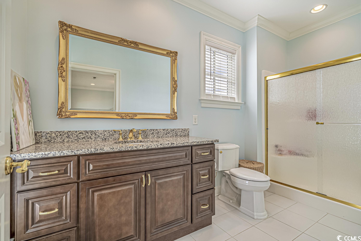
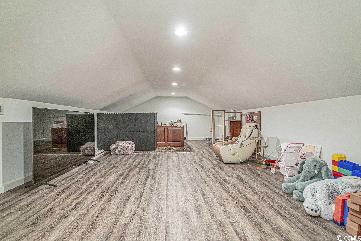
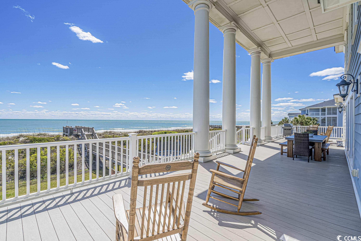
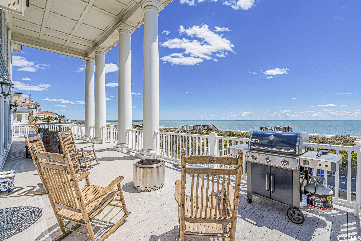
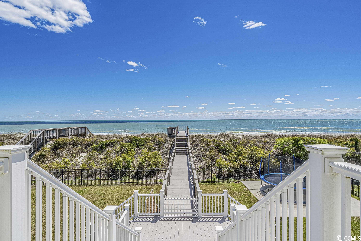
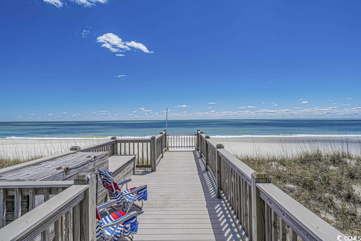
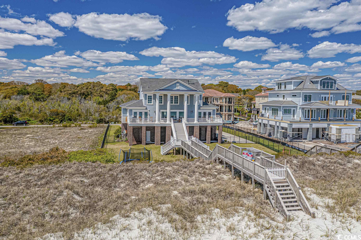
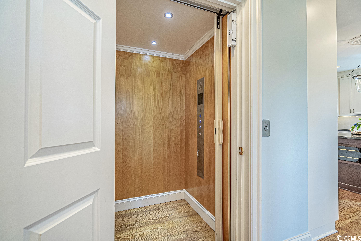
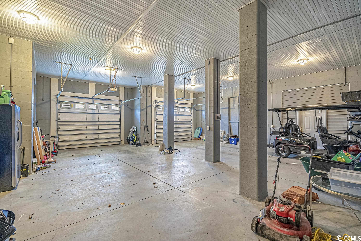
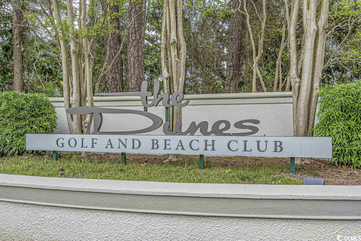
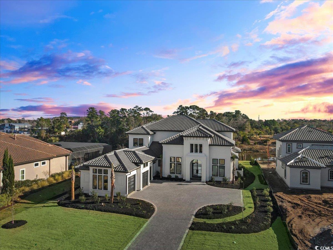
 MLS# 2214142
MLS# 2214142 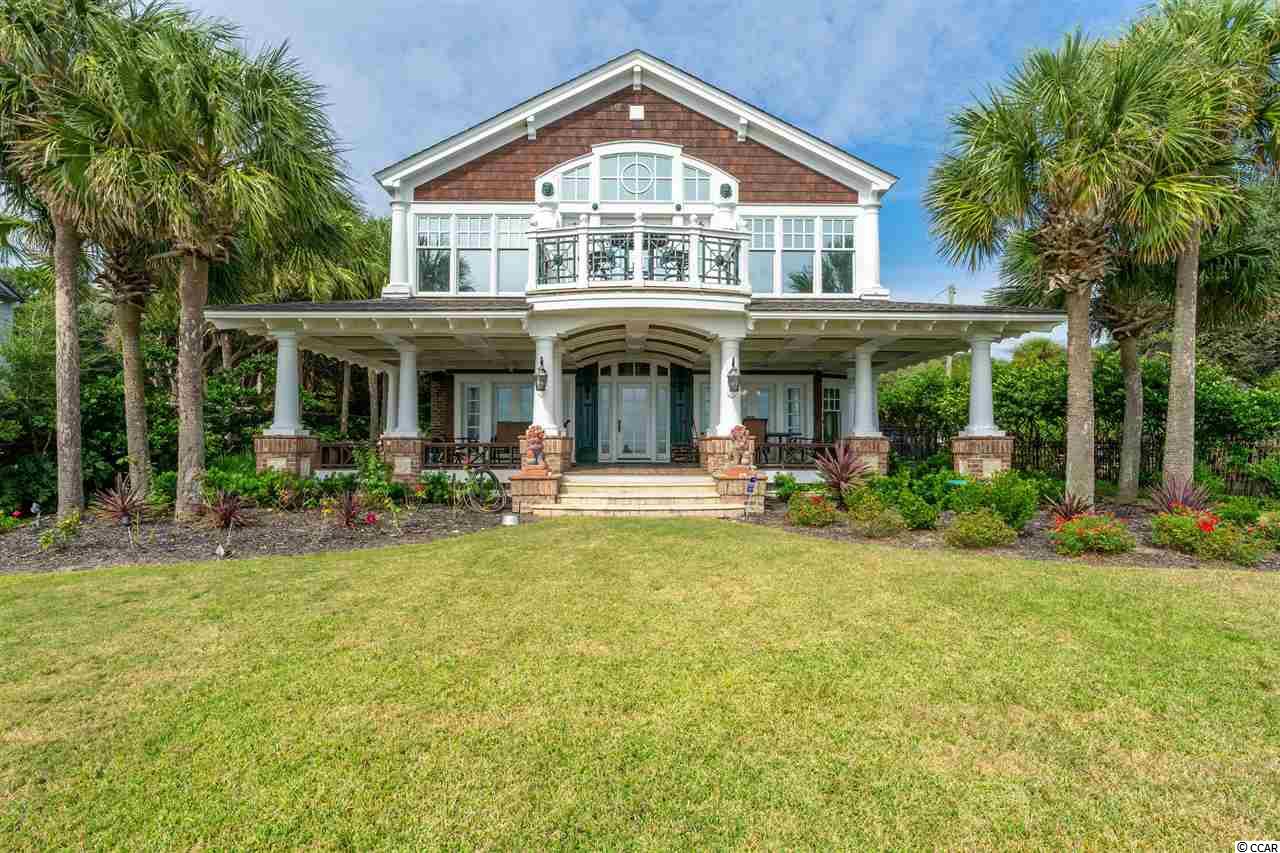
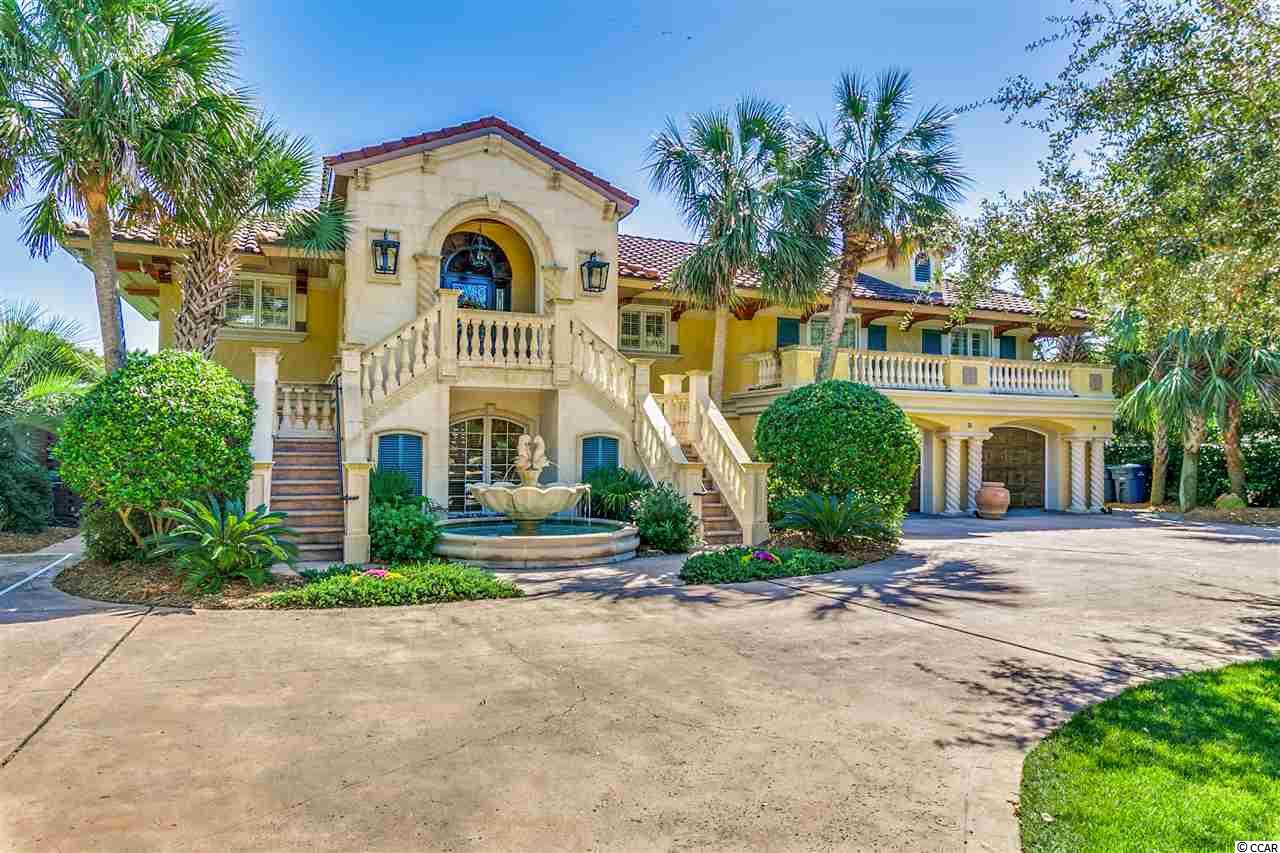
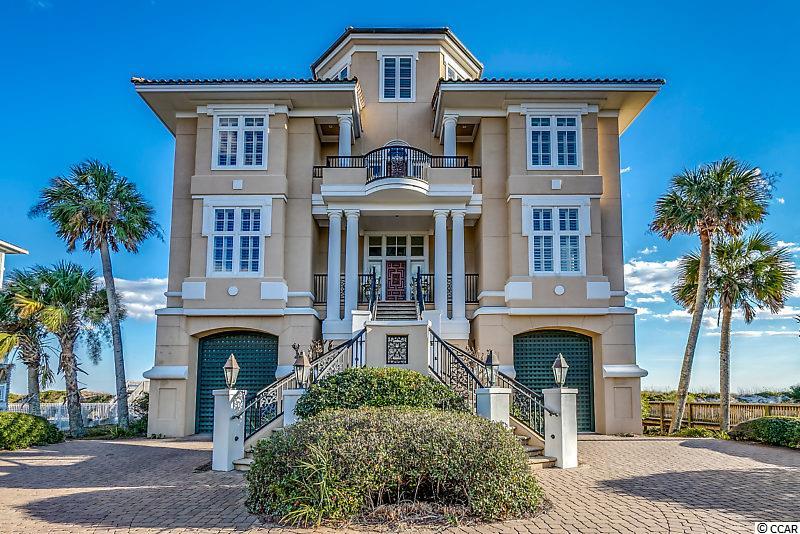
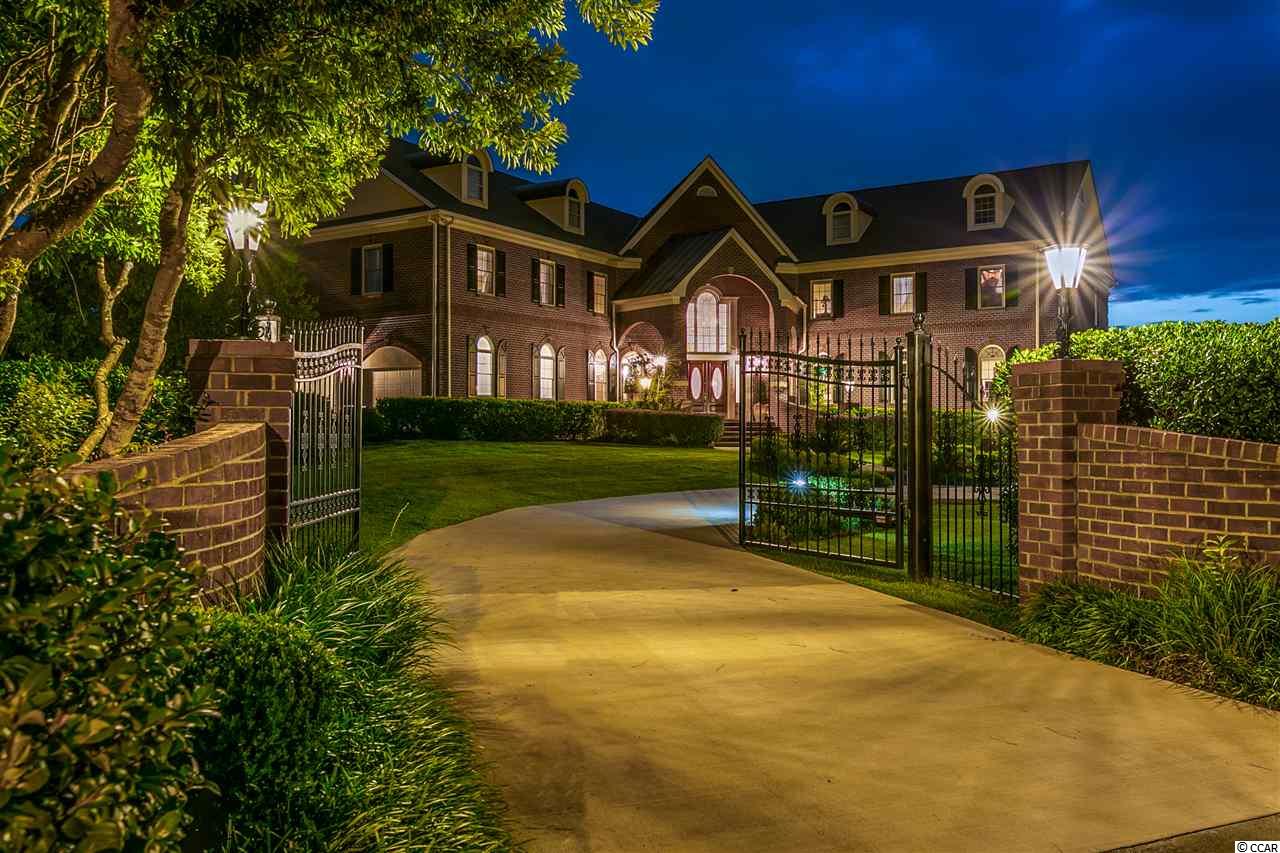
 Provided courtesy of © Copyright 2024 Coastal Carolinas Multiple Listing Service, Inc.®. Information Deemed Reliable but Not Guaranteed. © Copyright 2024 Coastal Carolinas Multiple Listing Service, Inc.® MLS. All rights reserved. Information is provided exclusively for consumers’ personal, non-commercial use,
that it may not be used for any purpose other than to identify prospective properties consumers may be interested in purchasing.
Images related to data from the MLS is the sole property of the MLS and not the responsibility of the owner of this website.
Provided courtesy of © Copyright 2024 Coastal Carolinas Multiple Listing Service, Inc.®. Information Deemed Reliable but Not Guaranteed. © Copyright 2024 Coastal Carolinas Multiple Listing Service, Inc.® MLS. All rights reserved. Information is provided exclusively for consumers’ personal, non-commercial use,
that it may not be used for any purpose other than to identify prospective properties consumers may be interested in purchasing.
Images related to data from the MLS is the sole property of the MLS and not the responsibility of the owner of this website.