Viewing Listing MLS# 2215906
Murrells Inlet, SC 29576
- 3Beds
- 2Full Baths
- N/AHalf Baths
- 1,650SqFt
- 2001Year Built
- 0.22Acres
- MLS# 2215906
- Residential
- Detached
- Sold
- Approx Time on Market2 months, 18 days
- AreaMurrells Inlet - Georgetown County
- CountyGeorgetown
- Subdivision Wachesaw East
Overview
Living is Easy in this one level home located in the desirable, gated, golf course community of Wachesaw Plantation East in Murrells Inlet. This well maintained home features an updated kitchen with crisp white cabinets, granite countertops & newer stainless steel appliances. Durable, Luxury Vinyl Plank flooring recently installed throughout living areas. Master BR has cathedral ceiling w/ ensuite bath featuring a garden tub, step in shower & double sinks. Cathedral ceilings + open concept kitchen and living room add to the bright, airy feel of this home. The sunroom overlooking the fenced rear yard can be used year round! EXTRAS: Current owners installed new windows throughout the home, New roof & HVAC in 2021, Hurricane shutters and Updated kitchen in 2019 (new disposal 2022). The community offers so much for such an affordable HOA fee. Swimming pool, tennis & pickleball courts, basketball, workout room and walking & fitness trails throughout the neighborhood. Location=Lifestyle! Under 2mi to the Famous Murrell's Inlet Marshwalk; a boardwalk of delicious restaurants and nightlife options, 5 miles to Huntington Beach State Park's pristine, natural beach and picturesque Brookgreen Gardens make this the ideal location for your vacation getaway or primary home. Call today to schedule a private showing.
Sale Info
Listing Date: 07-14-2022
Sold Date: 10-03-2022
Aprox Days on Market:
2 month(s), 18 day(s)
Listing Sold:
2 Year(s), 1 month(s), 8 day(s) ago
Asking Price: $399,900
Selling Price: $399,900
Price Difference:
Same as list price
Agriculture / Farm
Grazing Permits Blm: ,No,
Horse: No
Grazing Permits Forest Service: ,No,
Grazing Permits Private: ,No,
Irrigation Water Rights: ,No,
Farm Credit Service Incl: ,No,
Crops Included: ,No,
Association Fees / Info
Hoa Frequency: Monthly
Hoa Fees: 92
Hoa: 1
Hoa Includes: AssociationManagement, CommonAreas, Pools, RecreationFacilities, Security, Trash
Community Features: Clubhouse, GolfCartsOK, Gated, RecreationArea, TennisCourts, Golf, LongTermRentalAllowed, Pool
Assoc Amenities: Clubhouse, Gated, OwnerAllowedGolfCart, OwnerAllowedMotorcycle, PetRestrictions, Security, TenantAllowedGolfCart, TennisCourts, TenantAllowedMotorcycle
Bathroom Info
Total Baths: 2.00
Fullbaths: 2
Bedroom Info
Beds: 3
Building Info
New Construction: No
Levels: One
Year Built: 2001
Mobile Home Remains: ,No,
Zoning: Res
Style: Ranch
Construction Materials: BrickVeneer, VinylSiding
Builders Name: R. Dobson Builders, Inc.
Buyer Compensation
Exterior Features
Spa: No
Patio and Porch Features: RearPorch
Pool Features: Community, OutdoorPool
Foundation: Slab
Exterior Features: Fence, Porch
Financial
Lease Renewal Option: ,No,
Garage / Parking
Parking Capacity: 4
Garage: Yes
Carport: No
Parking Type: Attached, Garage, TwoCarGarage, GarageDoorOpener
Open Parking: No
Attached Garage: Yes
Garage Spaces: 2
Green / Env Info
Green Energy Efficient: Doors, Windows
Interior Features
Floor Cover: Carpet, LuxuryVinylPlank, Tile
Door Features: InsulatedDoors
Fireplace: No
Laundry Features: WasherHookup
Furnished: Unfurnished
Interior Features: BedroomonMainLevel, StainlessSteelAppliances, SolidSurfaceCounters
Appliances: Dishwasher, Microwave, Range, Refrigerator
Lot Info
Lease Considered: ,No,
Lease Assignable: ,No,
Acres: 0.22
Land Lease: No
Lot Description: NearGolfCourse
Misc
Pool Private: No
Pets Allowed: OwnerOnly, Yes
Offer Compensation
Other School Info
Property Info
County: Georgetown
View: No
Senior Community: No
Stipulation of Sale: None
Property Sub Type Additional: Detached
Property Attached: No
Security Features: GatedCommunity, SmokeDetectors, SecurityService
Disclosures: CovenantsRestrictionsDisclosure,SellerDisclosure
Rent Control: No
Construction: Resale
Room Info
Basement: ,No,
Sold Info
Sold Date: 2022-10-03T00:00:00
Sqft Info
Building Sqft: 2026
Living Area Source: PublicRecords
Sqft: 1650
Tax Info
Unit Info
Utilities / Hvac
Heating: Central, Electric
Cooling: CentralAir
Electric On Property: No
Cooling: Yes
Utilities Available: CableAvailable, ElectricityAvailable, SewerAvailable, UndergroundUtilities, WaterAvailable
Heating: Yes
Water Source: Public
Waterfront / Water
Waterfront: No
Directions
Enter community from 17 Bypass on Riverwood Drive. (GPS will sometimes bring you to the back gate that is not accessible w/o card key). Give business card to security guard along with address of the property for entry. From the gate, take second right onto Fringetree Drive. Wintersweet Lane will be first cul-de-sac on your left. Home is second on the left.Courtesy of Keller Williams Innovate South
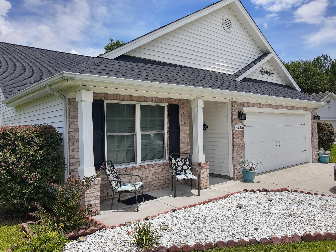
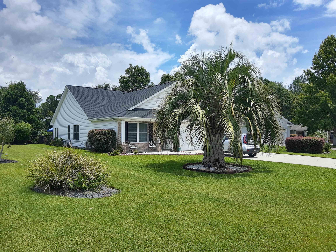
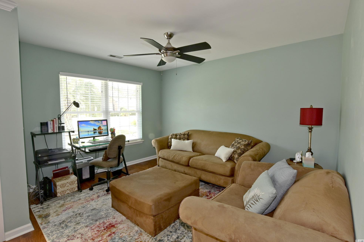
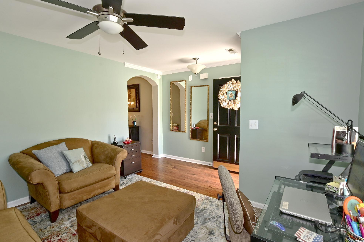
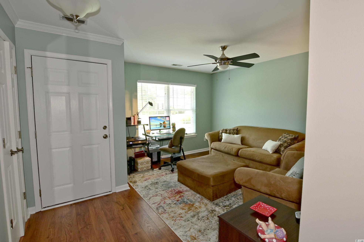
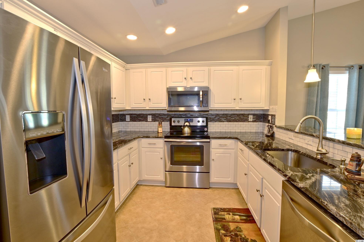
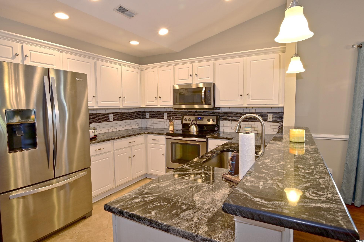
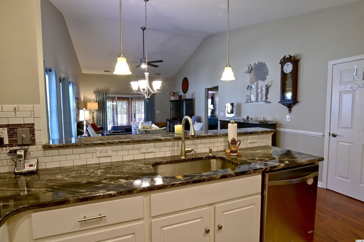
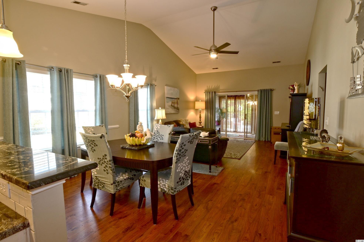
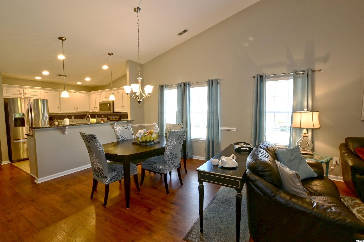
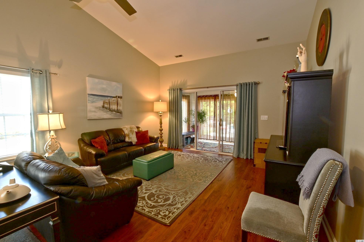
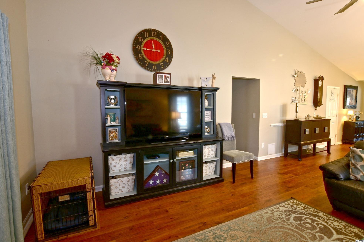
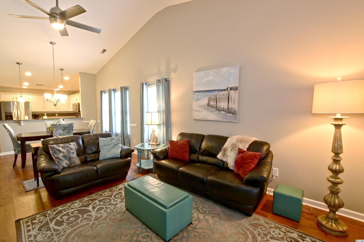
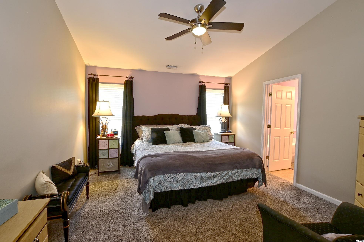
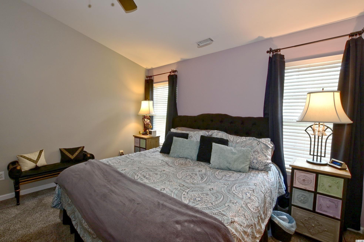
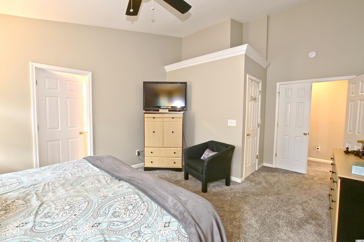
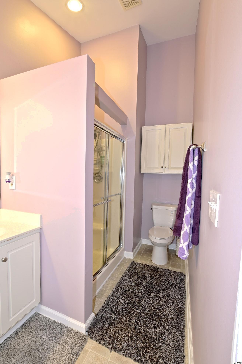
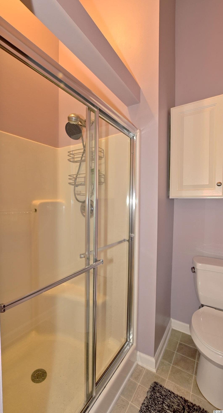
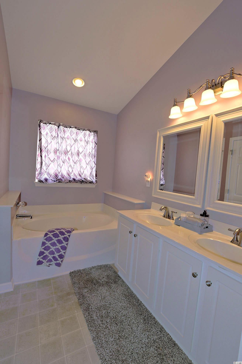
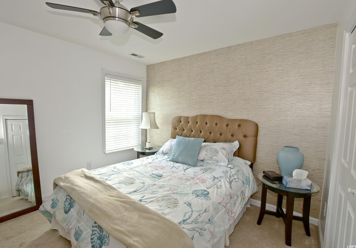
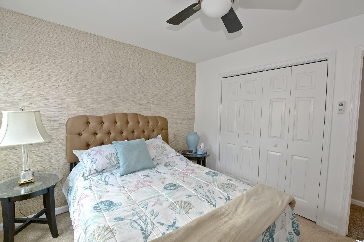
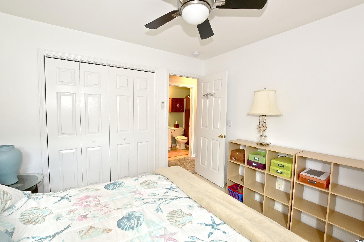
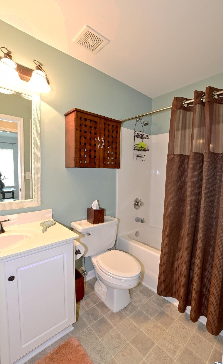
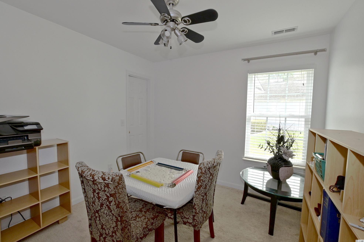
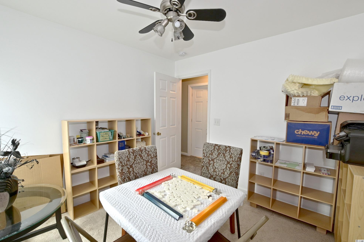
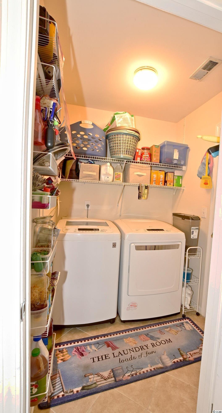
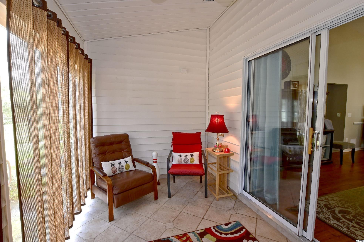
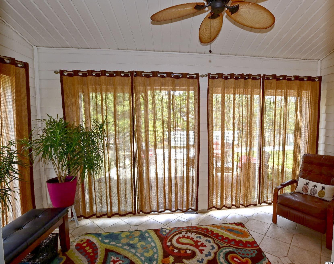
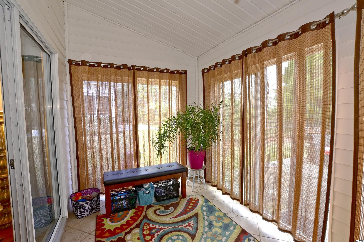
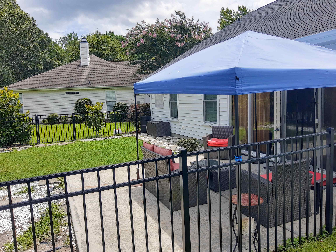
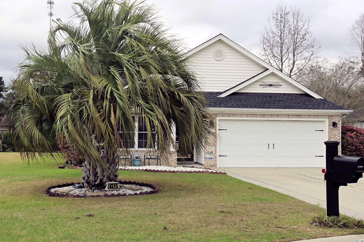
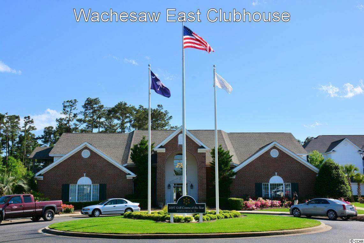
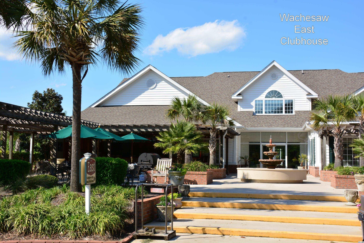
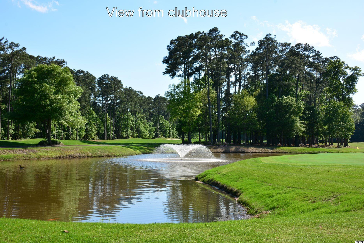
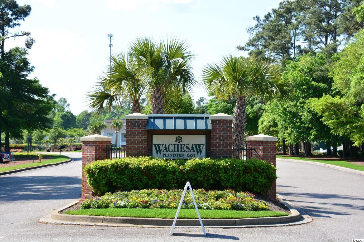
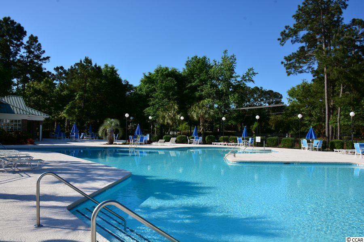
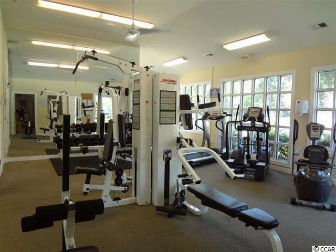
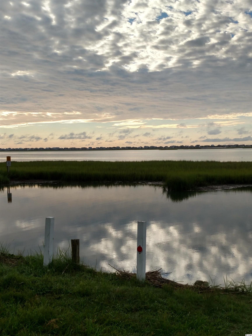
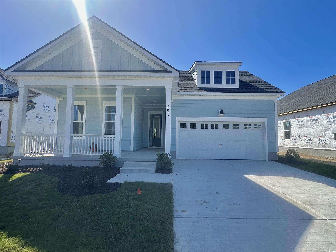
 MLS# 2424321
MLS# 2424321 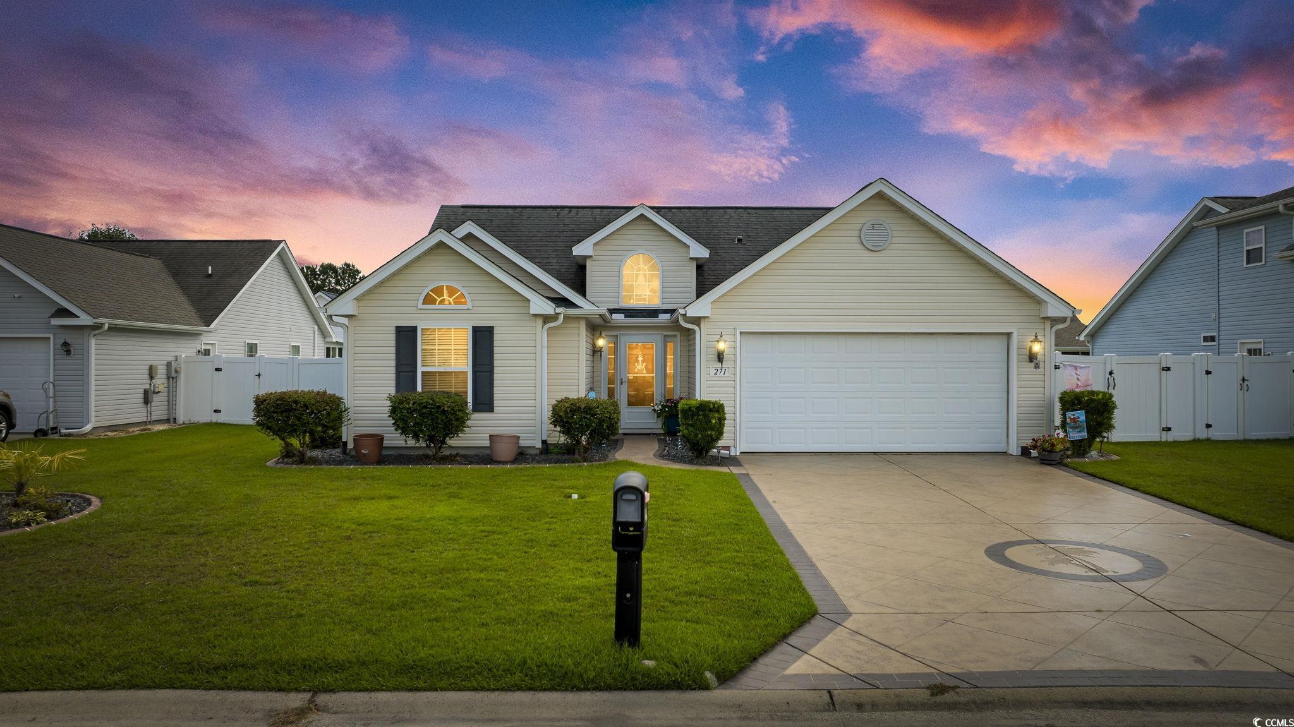
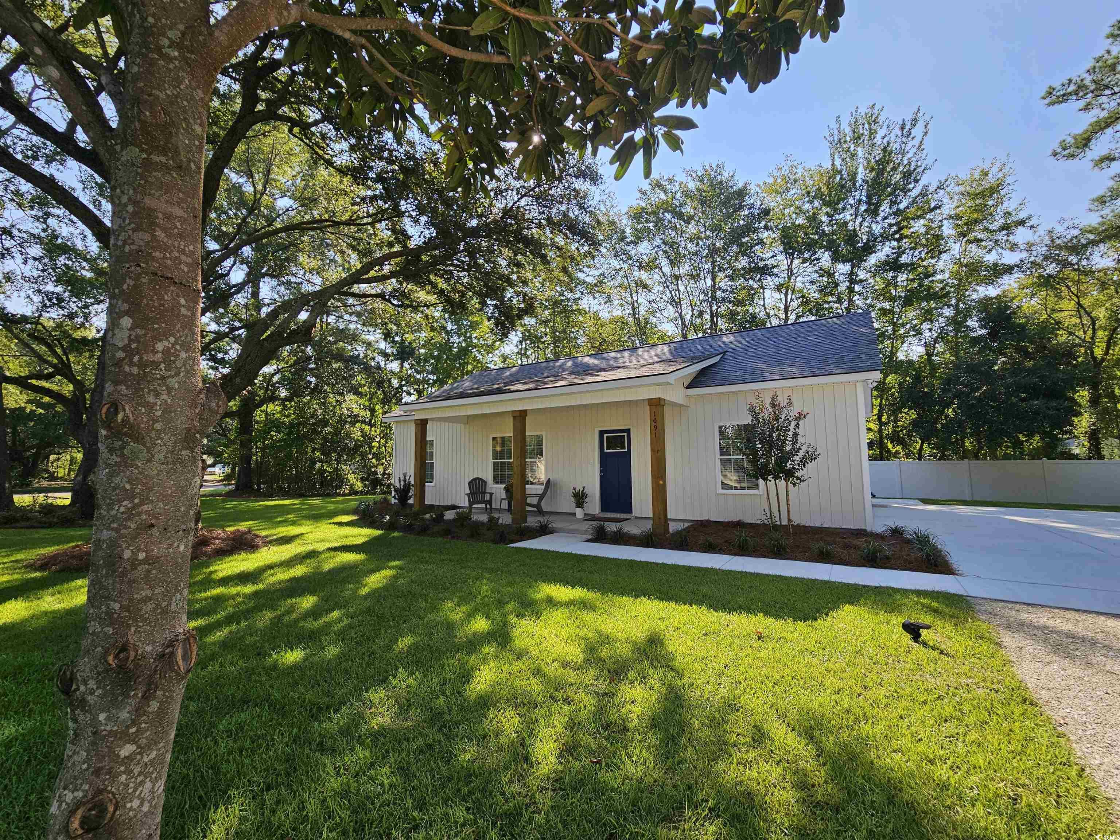
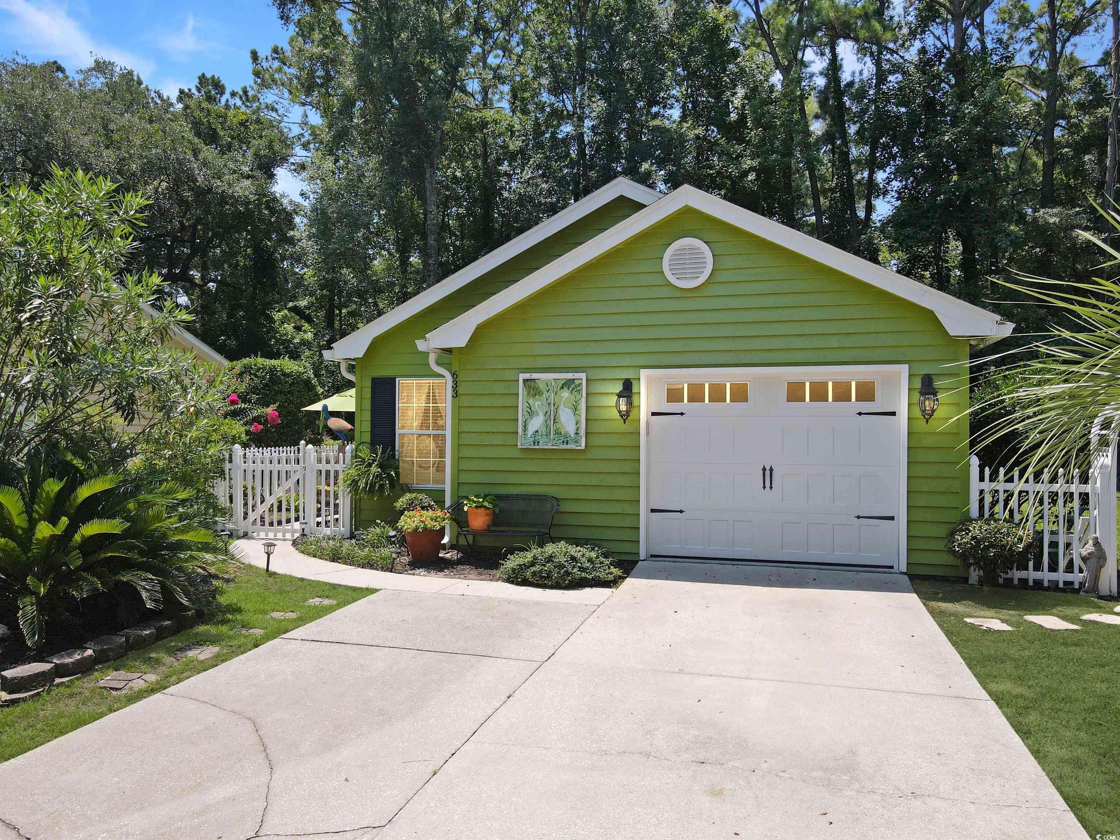
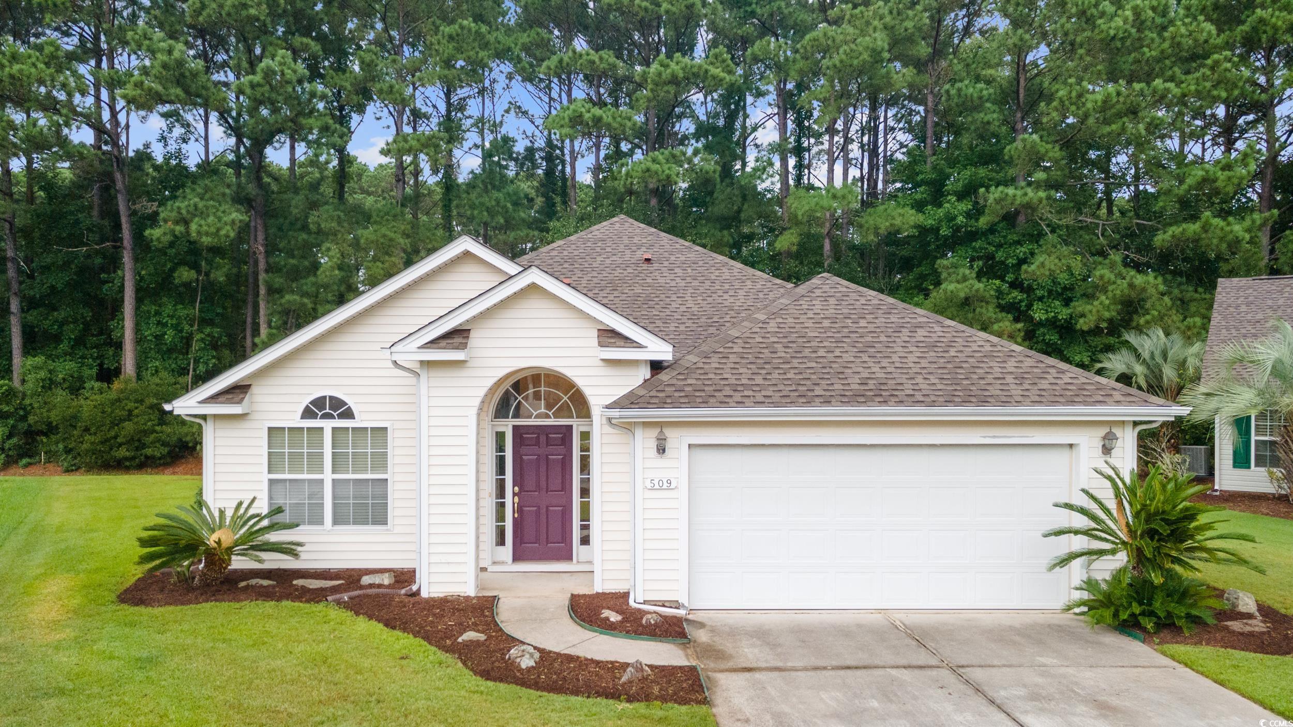
 Provided courtesy of © Copyright 2024 Coastal Carolinas Multiple Listing Service, Inc.®. Information Deemed Reliable but Not Guaranteed. © Copyright 2024 Coastal Carolinas Multiple Listing Service, Inc.® MLS. All rights reserved. Information is provided exclusively for consumers’ personal, non-commercial use,
that it may not be used for any purpose other than to identify prospective properties consumers may be interested in purchasing.
Images related to data from the MLS is the sole property of the MLS and not the responsibility of the owner of this website.
Provided courtesy of © Copyright 2024 Coastal Carolinas Multiple Listing Service, Inc.®. Information Deemed Reliable but Not Guaranteed. © Copyright 2024 Coastal Carolinas Multiple Listing Service, Inc.® MLS. All rights reserved. Information is provided exclusively for consumers’ personal, non-commercial use,
that it may not be used for any purpose other than to identify prospective properties consumers may be interested in purchasing.
Images related to data from the MLS is the sole property of the MLS and not the responsibility of the owner of this website.