Viewing Listing MLS# 2216594
Myrtle Beach, SC 29588
- 2Beds
- 2Full Baths
- N/AHalf Baths
- 1,100SqFt
- 2004Year Built
- 0.12Acres
- MLS# 2216594
- Residential
- Detached
- Sold
- Approx Time on Market1 month, 3 days
- AreaMyrtle Beach Area--South of 501 Between West Ferry & Burcale
- CountyHorry
- Subdivision Stono Village @ Hunters Ridge
Overview
A true hidden gem, tucked away in the highly sought after Stono Village @ Hunter's Green. This is where convenience meets efficiency in an incredibly ""smart"" home thats compatible for app control. As you arrive, use your app to open and enjoy the luxury of parking in your private, temperature controlled garage, air conditioned by a new hybrid water heater. Here you will also find your new energy saver LG washer and Steam Dryer. Inside, you choose your experience with the options of manual, verbal, and app control. Enjoy full command over light color, brightness, and temperature setting(s) throughout the entire home with a simple command or at the touch of a button. Notice the fresh, 30yr paint throughout and the new carpeting in the great room and bedrooms. There are all new smart energy saving led lights throughout the home complimented by new lighting fixtures. The entire home has cat 5e wiring, all new receptacles that are led GFCI throughout, offering 20 amp service. The new fiber optic HTC in-ground cable offers top quality internet access. The kitchen features newer appliances, garbage disposal, 5-way, reverse osmosis, commercial grade sink faucet. In the bathrooms the chrome waterfall faucets and chrome multistage vertical shower heads will certainly grab your attention. But wait! Theres more. You are safe and secure with R16 insulation throughout, a brand new roof, and a fully charged and serviced HVAC. Entertain friends and family on your fully sealed concrete patio and enjoy your grill, accompanied by 2 propane tanks. Don't worry. Your furry friends are welcomed to play within the safety of the freshly landscaped, fenced-in yard area, planted with comfortable zoysia grass. Dont forget your private storage shed while youre out back. Soak up the sun at the community pool which is a short walk away or lounge by the intracoastal waterway which is just 1 mile away. Beyond that this home puts you near all the entertainment that the Grand Strand has to offer. Enjoy!
Sale Info
Listing Date: 07-22-2022
Sold Date: 08-26-2022
Aprox Days on Market:
1 month(s), 3 day(s)
Listing Sold:
2 Year(s), 2 month(s), 16 day(s) ago
Asking Price: $249,900
Selling Price: $235,000
Price Difference:
Reduced By $14,900
Agriculture / Farm
Grazing Permits Blm: ,No,
Horse: No
Grazing Permits Forest Service: ,No,
Grazing Permits Private: ,No,
Irrigation Water Rights: ,No,
Farm Credit Service Incl: ,No,
Crops Included: ,No,
Association Fees / Info
Hoa Frequency: Quarterly
Hoa Fees: 155
Hoa: 1
Hoa Includes: AssociationManagement, CommonAreas, LegalAccounting, Pools, RecreationFacilities
Community Features: Clubhouse, GolfCartsOK, RecreationArea, Pool
Assoc Amenities: Clubhouse, OwnerAllowedGolfCart, OwnerAllowedMotorcycle, PetRestrictions, TenantAllowedGolfCart, TenantAllowedMotorcycle
Bathroom Info
Total Baths: 2.00
Fullbaths: 2
Bedroom Info
Beds: 2
Building Info
New Construction: No
Levels: One
Year Built: 2004
Mobile Home Remains: ,No,
Zoning: RES
Style: Ranch
Construction Materials: VinylSiding
Buyer Compensation
Exterior Features
Spa: No
Patio and Porch Features: Patio
Pool Features: Community, OutdoorPool
Foundation: Slab
Exterior Features: Fence, Patio, Storage
Financial
Lease Renewal Option: ,No,
Garage / Parking
Parking Capacity: 3
Garage: Yes
Carport: No
Parking Type: Attached, Garage, OneSpace, GarageDoorOpener
Open Parking: No
Attached Garage: No
Garage Spaces: 1
Green / Env Info
Interior Features
Floor Cover: Carpet, Vinyl
Fireplace: No
Laundry Features: WasherHookup
Furnished: Unfurnished
Interior Features: WindowTreatments, BedroomonMainLevel, BreakfastArea, EntranceFoyer, SolidSurfaceCounters
Appliances: Dishwasher, Disposal, Microwave, Range, Refrigerator, RangeHood, Dryer, WaterPurifier, Washer
Lot Info
Lease Considered: ,No,
Lease Assignable: ,No,
Acres: 0.12
Land Lease: No
Lot Description: IrregularLot, OutsideCityLimits
Misc
Pool Private: No
Pets Allowed: OwnerOnly, Yes
Offer Compensation
Other School Info
Property Info
County: Horry
View: No
Senior Community: No
Stipulation of Sale: None
Property Sub Type Additional: Detached
Property Attached: No
Security Features: SecuritySystem, SmokeDetectors
Disclosures: CovenantsRestrictionsDisclosure
Rent Control: No
Construction: Resale
Room Info
Basement: ,No,
Sold Info
Sold Date: 2022-08-26T00:00:00
Sqft Info
Building Sqft: 1500
Living Area Source: Estimated
Sqft: 1100
Tax Info
Unit Info
Utilities / Hvac
Heating: Central, Electric
Cooling: CentralAir
Electric On Property: No
Cooling: Yes
Utilities Available: CableAvailable, ElectricityAvailable, Other, PhoneAvailable, SewerAvailable, UndergroundUtilities, WaterAvailable
Heating: Yes
Water Source: Public
Waterfront / Water
Waterfront: No
Directions
Turn left off of Forestbrook Rd onto Panthers PKWY and immediately turn right. Go straight through intersection and home is the second on the right.Courtesy of The Litchfield Co.re-princecrk
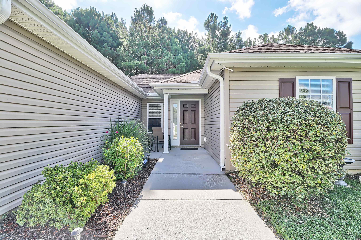
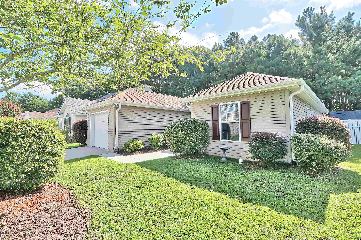
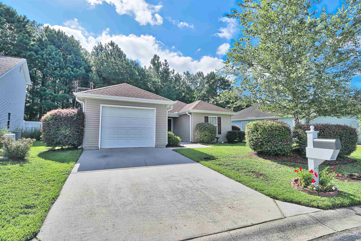
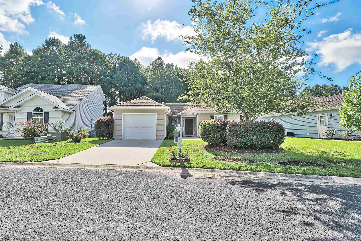
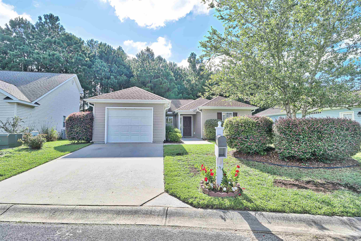
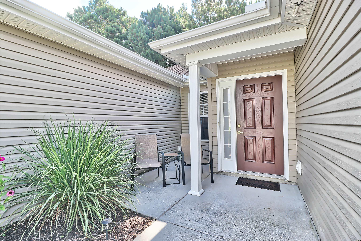
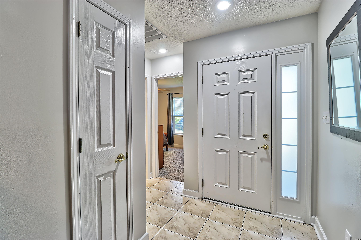
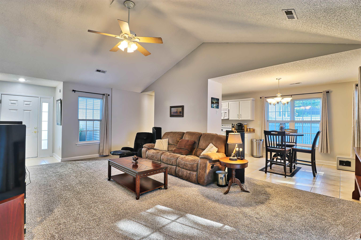
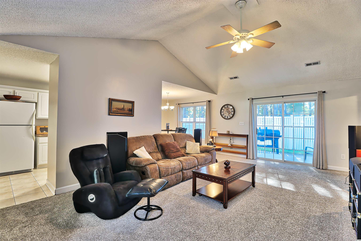
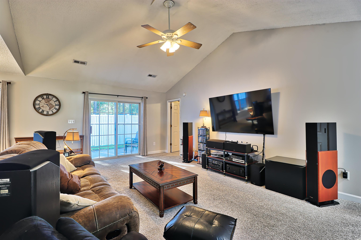
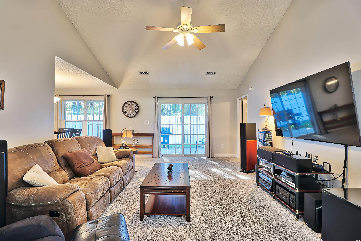
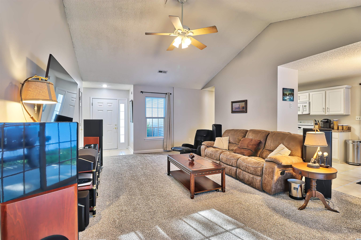
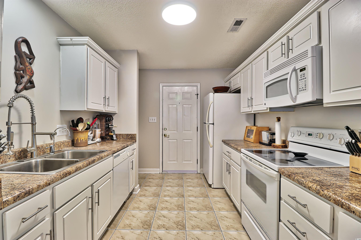
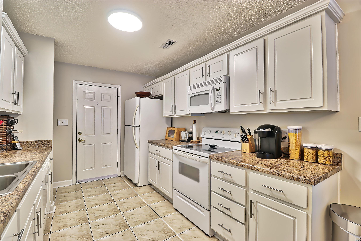
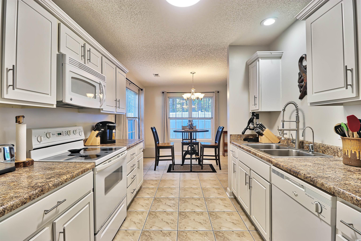
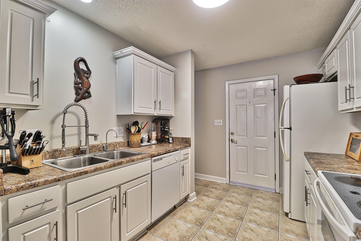
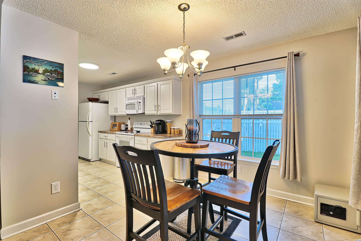
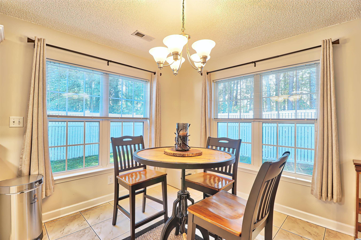
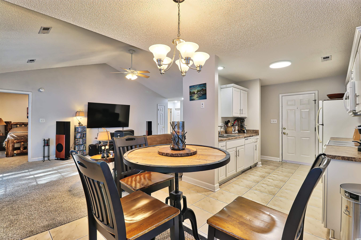
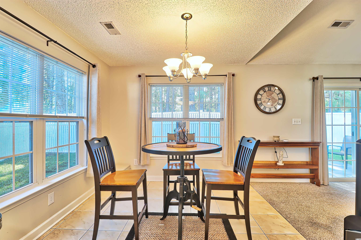
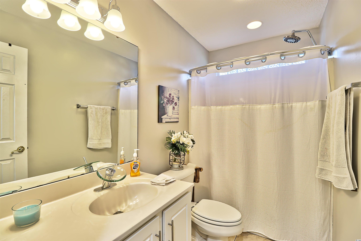
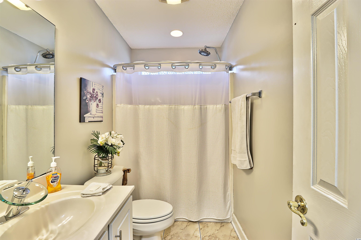
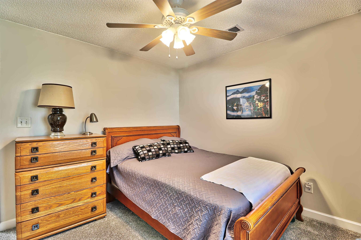
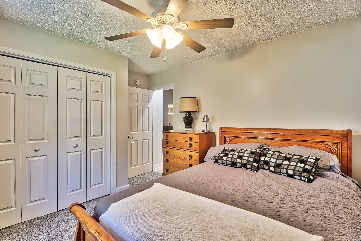
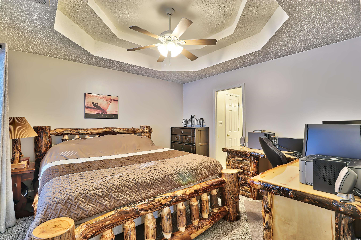
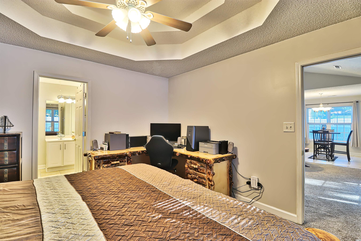
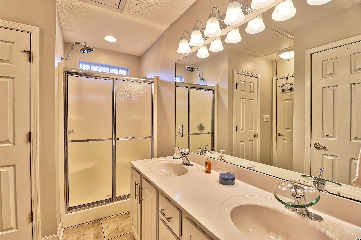
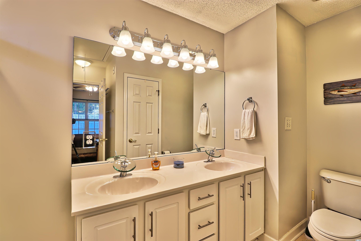
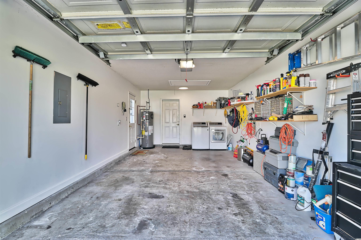
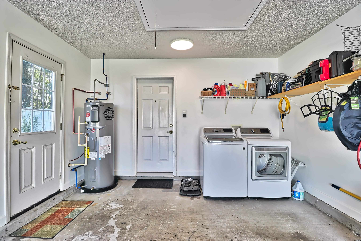
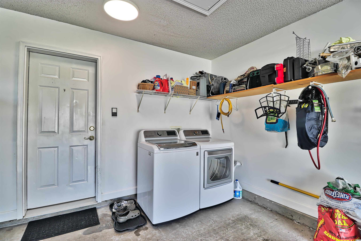
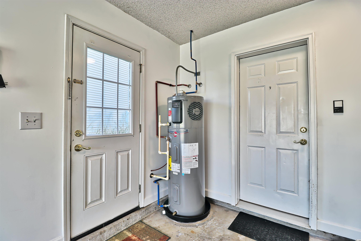
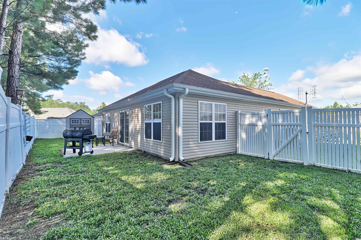
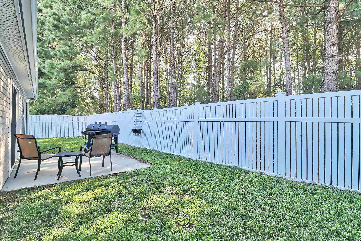
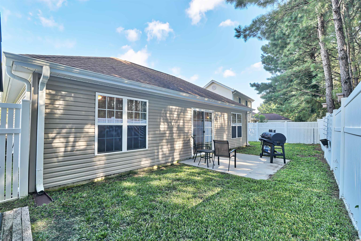
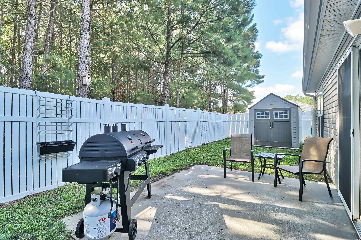
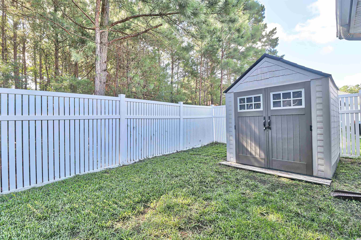
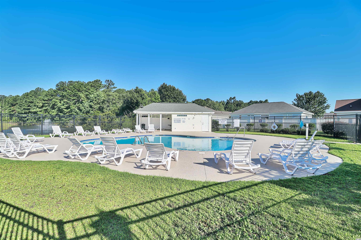
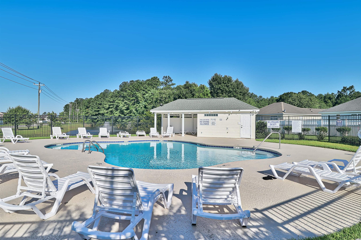
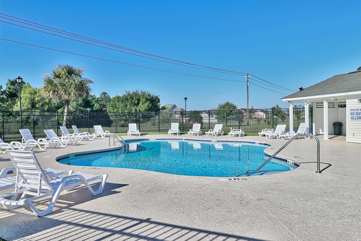
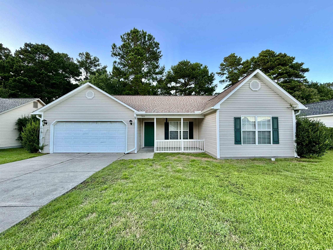
 MLS# 2421775
MLS# 2421775 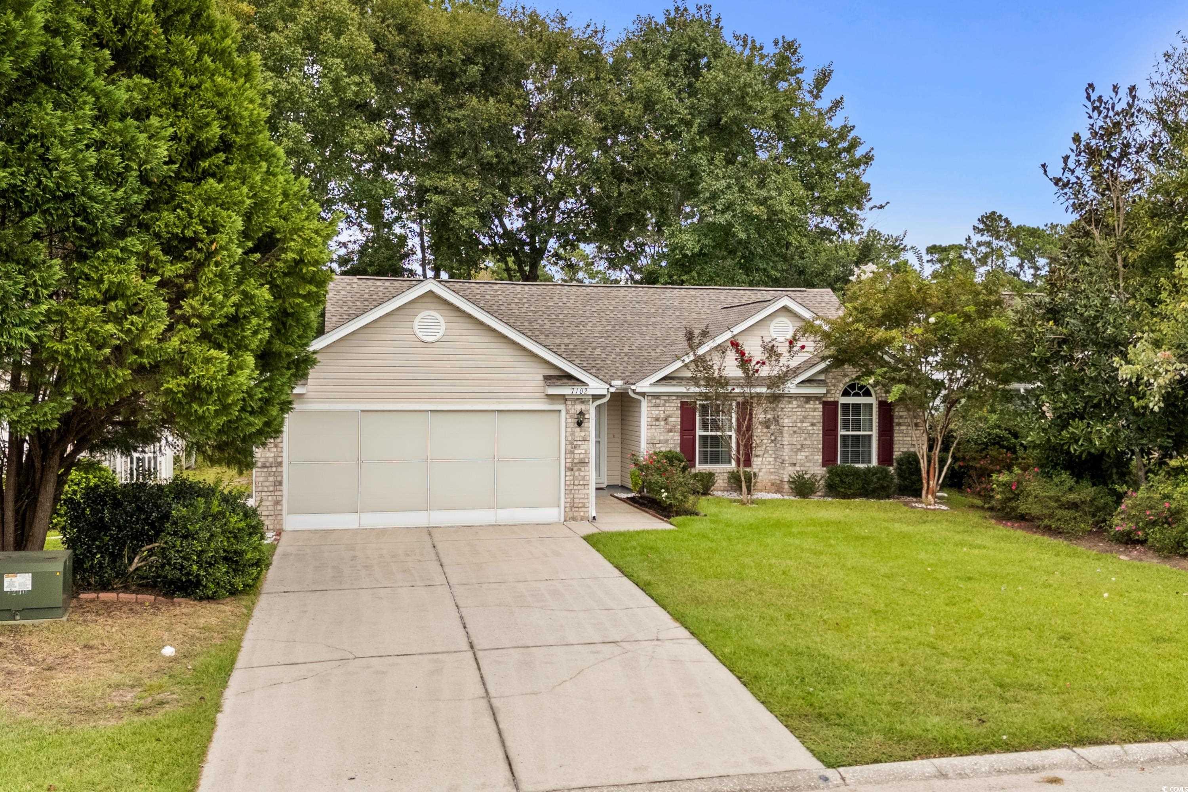
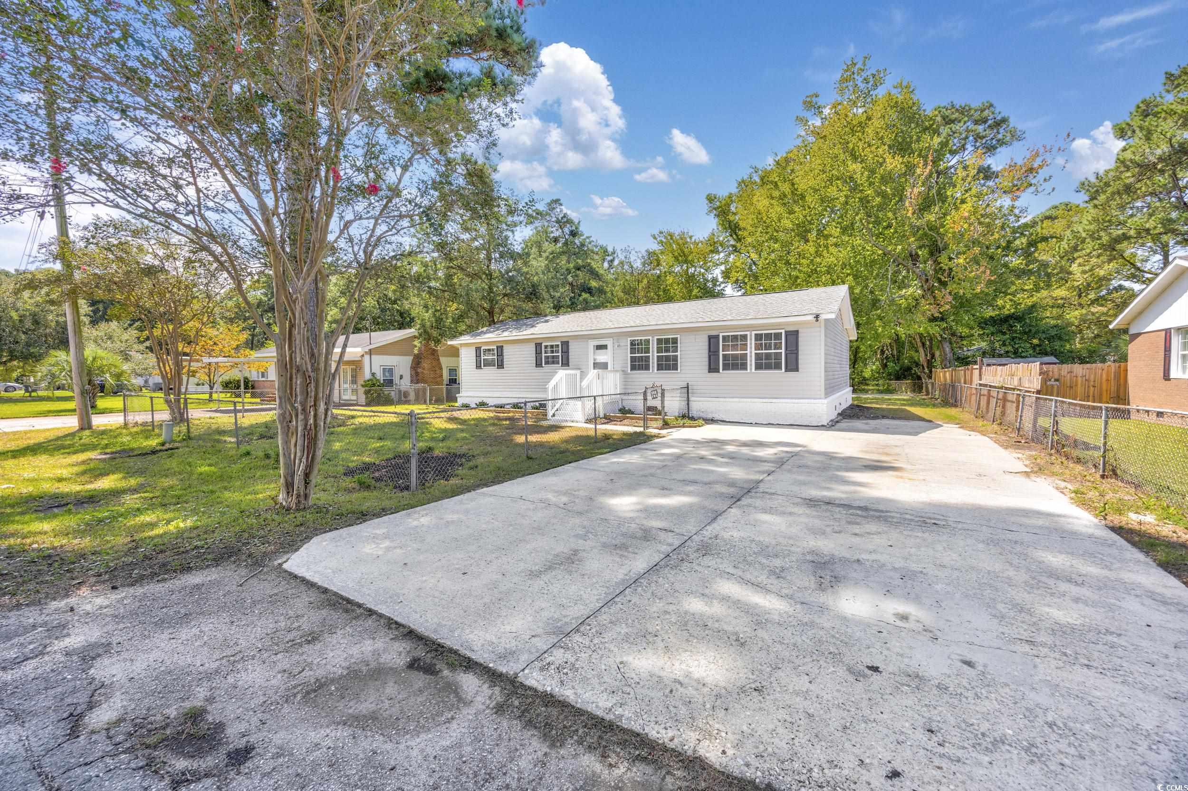
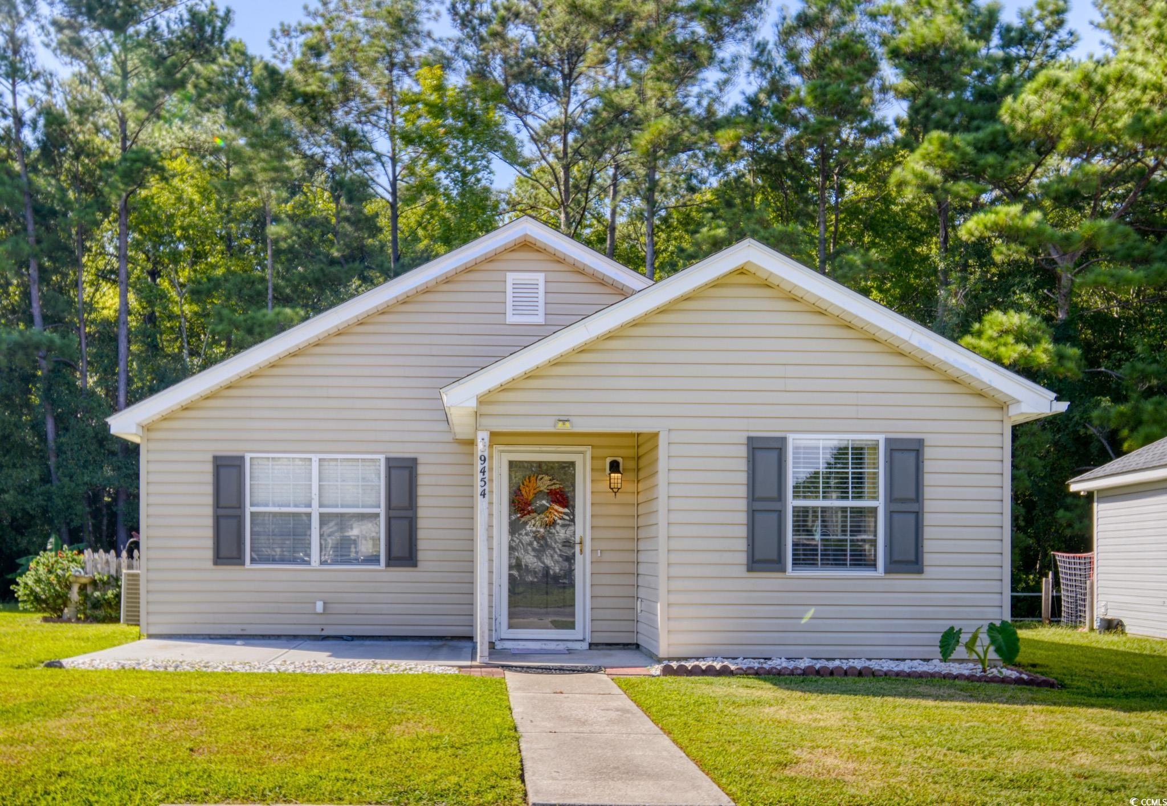
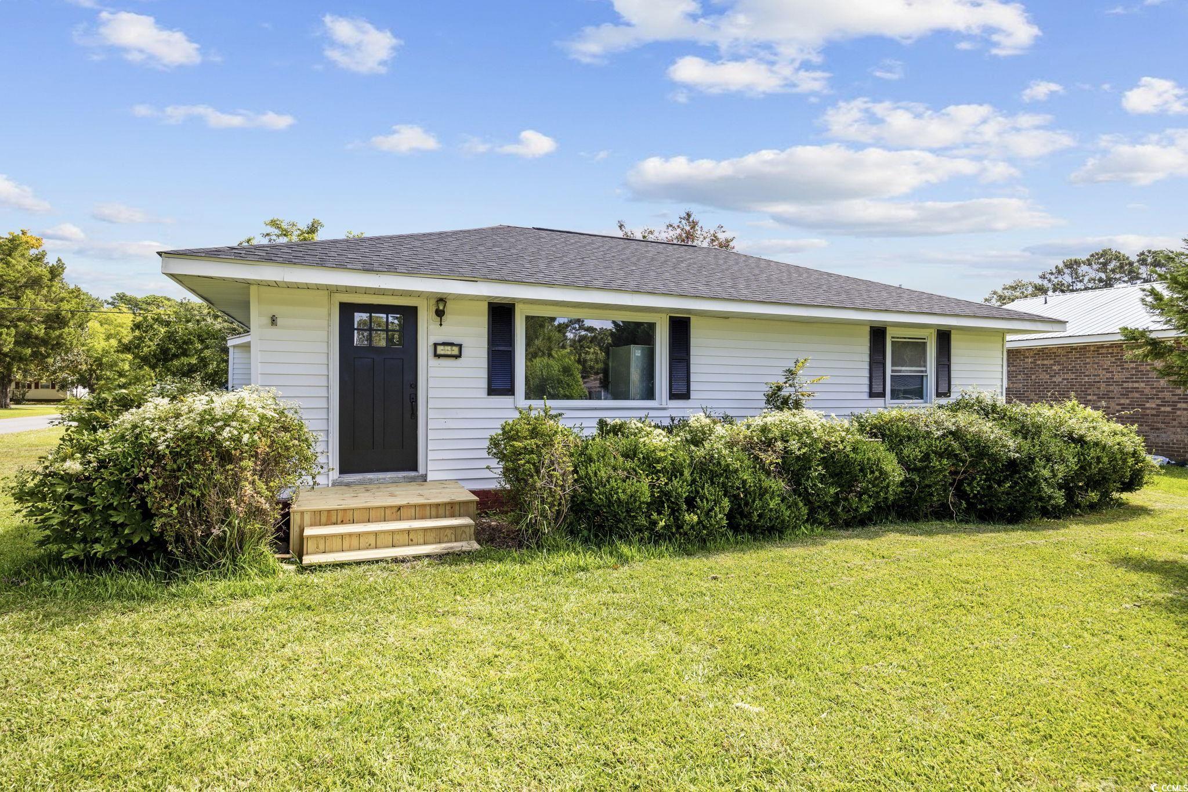
 Provided courtesy of © Copyright 2024 Coastal Carolinas Multiple Listing Service, Inc.®. Information Deemed Reliable but Not Guaranteed. © Copyright 2024 Coastal Carolinas Multiple Listing Service, Inc.® MLS. All rights reserved. Information is provided exclusively for consumers’ personal, non-commercial use,
that it may not be used for any purpose other than to identify prospective properties consumers may be interested in purchasing.
Images related to data from the MLS is the sole property of the MLS and not the responsibility of the owner of this website.
Provided courtesy of © Copyright 2024 Coastal Carolinas Multiple Listing Service, Inc.®. Information Deemed Reliable but Not Guaranteed. © Copyright 2024 Coastal Carolinas Multiple Listing Service, Inc.® MLS. All rights reserved. Information is provided exclusively for consumers’ personal, non-commercial use,
that it may not be used for any purpose other than to identify prospective properties consumers may be interested in purchasing.
Images related to data from the MLS is the sole property of the MLS and not the responsibility of the owner of this website.