Viewing Listing MLS# 2216789
Murrells Inlet, SC 29576
- 4Beds
- 4Full Baths
- N/AHalf Baths
- 3,638SqFt
- 2002Year Built
- 0.25Acres
- MLS# 2216789
- Residential
- Detached
- Sold
- Approx Time on Market1 month, 28 days
- AreaMurrells Inlet - Georgetown County
- CountyGeorgetown
- Subdivision Prince Creek - Highwood
Overview
Welcome to your new home in the much sought after gated community of Highwood at Prince Creek. You will notice the many custom touches throughout the home as it was a model home before the current owner took up residence in 2012. In addition to being a model home, the homeowner has added many new upgrades and features. You will first drive up upon the property noticing it's circular driveway dressed in paver blocks. The side load garage will not take away from the beautiful and welcoming facade of this home. Once through the 9', solid, double wooden entry doors, your eyes will be drawn to the spaciousness of the living area with amazing views straight ahead to your private back yard oasis. To the right of the entry is a formal dining room with wainscoting, crown molding, tray ceiling, and a large Palladian window dressed with Plantation shutters. To the left of the entry is a flex space that mirrors the formal dining room and all it's features, with the addition of a wall of custom built in cabinets and shelves, making this perfect for an office, den or library. Onto the Great Room, and oh what a great room it is !! Adorned with crown molding, 12' tray AND coffered ceiling, a marble trimmed gas fireplace flanked by custom built in cabinets and shelving, and views of that oh so amazing back yard. Whether or not you are a wonder in the kitchen, you cannot help but be impressed with this one ! It is extremely well appointed with newer high end appliances, center island with extra prep space and storage, a very generous amount of custom cabinetry, a large custom pantry cabinet, coffee station/wine bar, breakfast bar with seating for four, and a breakfast nook overlooking that amazing back yard. The entire right side of the home is set up in a wonderful way to accommodate guests or extended family. Here you will find a full guest bath with granite top vanity, linen closet, step in tiled shower offering a steam option, and a convenient exterior door leading directly out to the pool area. There are also two more nicely sized bedrooms, each with it's own private vanity and sharing a Jack and Jill bath. Both rooms have large closet as well. Ascending the hardwood staircase to the second floor, you will enter into a 16' x 28' suite complete with a wet bar, walk-in closet, office nook and full bath. This could be a media/game room, in-law suite, playroom for the children, home gym or den. The possibilities for this space are endless !! Coming back down the stairs is entry to an oversized two car garage, huge storage closet and laundry room with custom cabinets, folding area, new high end washer and dryer which convey, solid surface countertops and a laundry sink. Now, onto the other side of the home where the very private and spacious primary suite is located. This space is dressed with dental crown molding throughout, 12' tray ceiling, large Palladian window with Plantation shutters, room for a nice comfy chair for reading, and three walk-in closets, two of which have custom shelving, drawers and racks. The ensuite is complete with tray ceiling, two separate granite topped vanities, step in shower with multiple showerheads, jetted soaking tub and private water closet. Let's next venture out to the glorious, very private back yard wonderland !! You will have your very own, newly redone, Exposed Aggregate Pool Finish, tile trimmed inground pool, surrounded by a paver block deck. This area also has a 6' privacy wall around the entire perimeter, offering the ultimate privacy. And if that's not enough, there is an outdoor kitchen complete with counter space, sink and built in grill. The yard is lushly landscaped with flowering and Palm trees as well as pool illumination and fountains and beautiful ambiance lighting with set timer to go on every evening. This will no doubt be your favorite spot of all !! All information is responsibility of the buyer and buyer's agent to verify.
Sale Info
Listing Date: 07-25-2022
Sold Date: 09-23-2022
Aprox Days on Market:
1 month(s), 28 day(s)
Listing Sold:
2 Year(s), 1 month(s), 22 day(s) ago
Asking Price: $895,000
Selling Price: $890,000
Price Difference:
Reduced By $5,000
Agriculture / Farm
Grazing Permits Blm: ,No,
Horse: No
Grazing Permits Forest Service: ,No,
Grazing Permits Private: ,No,
Irrigation Water Rights: ,No,
Farm Credit Service Incl: ,No,
Crops Included: ,No,
Association Fees / Info
Hoa Frequency: Monthly
Hoa Fees: 196
Hoa: 1
Hoa Includes: CommonAreas, Pools, RecreationFacilities, Security, Trash
Community Features: Clubhouse, Gated, RecreationArea, TennisCourts, Golf, Pool
Assoc Amenities: Clubhouse, Gated, PetRestrictions, Security, TennisCourts
Bathroom Info
Total Baths: 4.00
Fullbaths: 4
Bedroom Info
Beds: 4
Building Info
New Construction: No
Levels: OneandOneHalf
Year Built: 2002
Mobile Home Remains: ,No,
Zoning: RES
Style: Traditional
Construction Materials: Stucco
Builders Name: Dawol
Buyer Compensation
Exterior Features
Spa: No
Patio and Porch Features: RearPorch, FrontPorch, Patio
Pool Features: Community, OutdoorPool, Private
Foundation: Slab
Exterior Features: BuiltinBarbecue, Barbecue, Fence, Porch, Patio
Financial
Lease Renewal Option: ,No,
Garage / Parking
Parking Capacity: 4
Garage: Yes
Carport: No
Parking Type: Attached, TwoCarGarage, Garage, GarageDoorOpener
Open Parking: No
Attached Garage: Yes
Garage Spaces: 2
Green / Env Info
Green Energy Efficient: Doors, Windows
Interior Features
Floor Cover: Carpet, Tile, Wood
Door Features: InsulatedDoors
Fireplace: Yes
Laundry Features: WasherHookup
Furnished: Unfurnished
Interior Features: Fireplace, SplitBedrooms, WindowTreatments, BreakfastBar, BedroomonMainLevel, BreakfastArea, EntranceFoyer, InLawFloorplan, KitchenIsland, StainlessSteelAppliances, SolidSurfaceCounters
Appliances: Dishwasher, Disposal, Microwave, Range, Refrigerator, RangeHood, Dryer, Washer
Lot Info
Lease Considered: ,No,
Lease Assignable: ,No,
Acres: 0.25
Land Lease: No
Lot Description: CornerLot, NearGolfCourse, IrregularLot
Misc
Pool Private: Yes
Pets Allowed: OwnerOnly, Yes
Offer Compensation
Other School Info
Property Info
County: Georgetown
View: No
Senior Community: No
Stipulation of Sale: None
Property Sub Type Additional: Detached
Property Attached: No
Security Features: GatedCommunity, SmokeDetectors, SecurityService
Disclosures: CovenantsRestrictionsDisclosure,SellerDisclosure
Rent Control: No
Construction: Resale
Room Info
Basement: ,No,
Sold Info
Sold Date: 2022-09-23T00:00:00
Sqft Info
Building Sqft: 4563
Living Area Source: PublicRecords
Sqft: 3638
Tax Info
Unit Info
Utilities / Hvac
Heating: Central, Electric, ForcedAir
Cooling: CentralAir
Electric On Property: No
Cooling: Yes
Utilities Available: CableAvailable, ElectricityAvailable, PhoneAvailable, SewerAvailable, UndergroundUtilities, WaterAvailable
Heating: Yes
Water Source: Public
Waterfront / Water
Waterfront: No
Directions
Prince Creek Parkway Enter through Highwood Security Gate Left onto Highwood Circle First House on the RightCourtesy of The Litchfield Co.re-princecrk
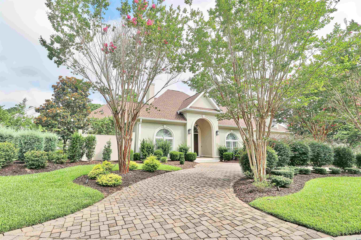
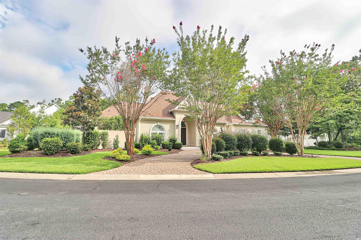
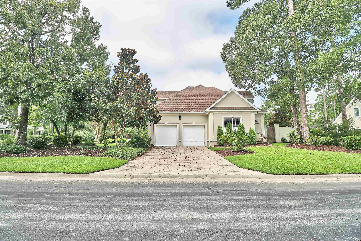
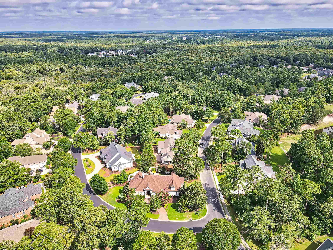
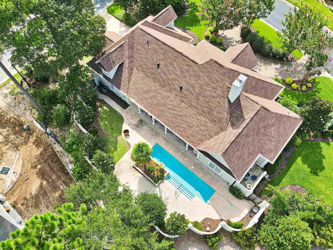
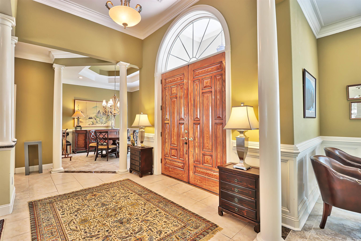
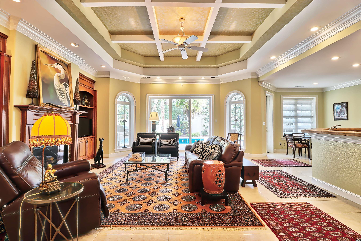
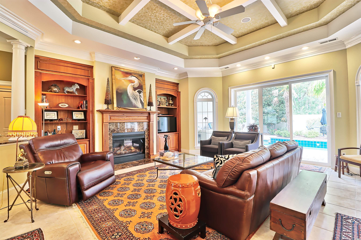
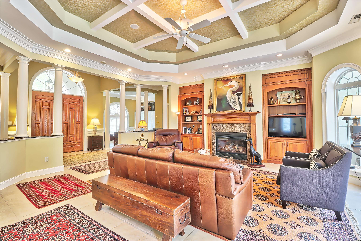
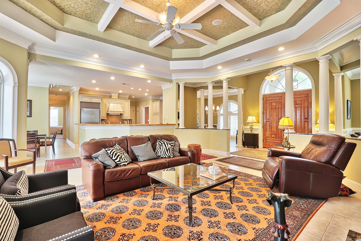
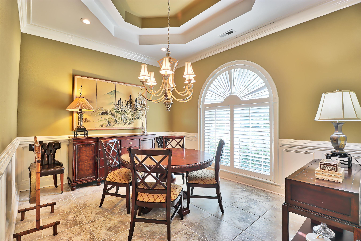
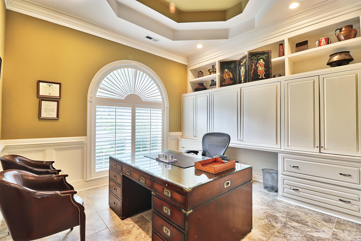
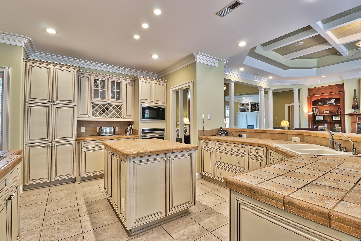
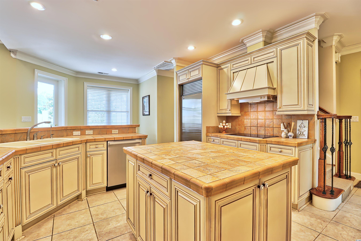
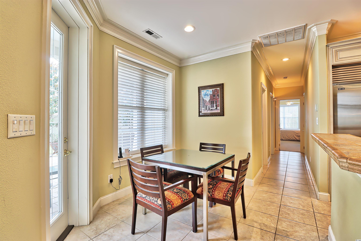
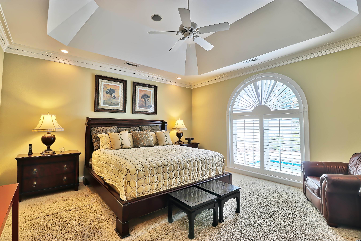
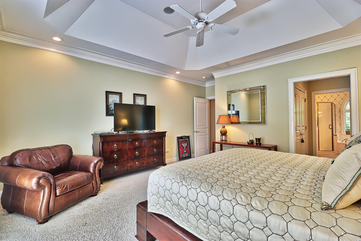
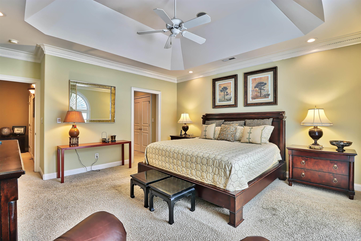
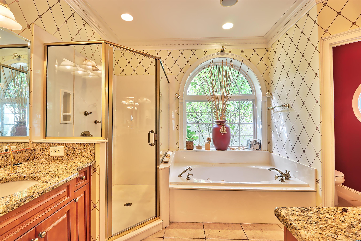
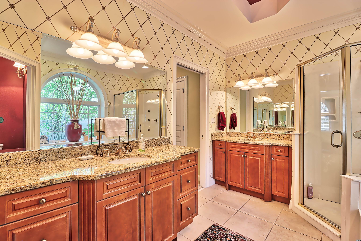
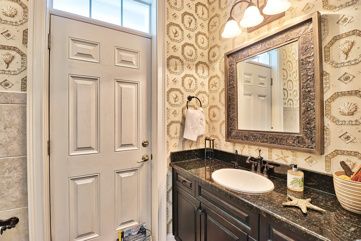
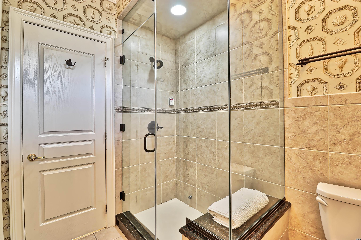
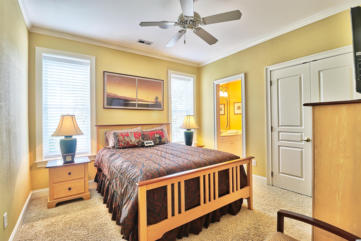
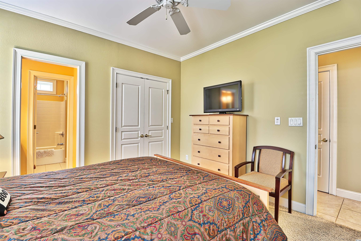
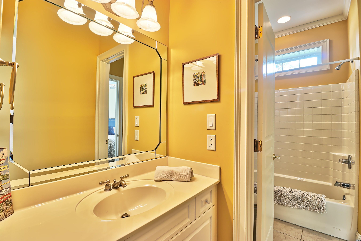
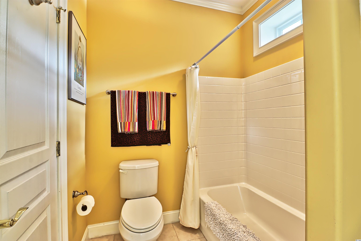
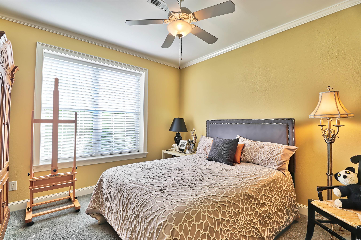
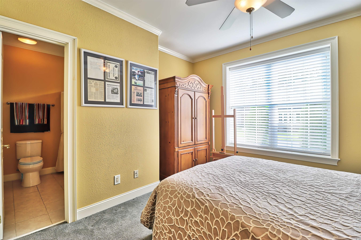
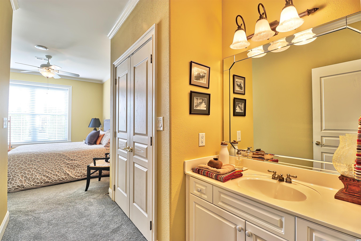
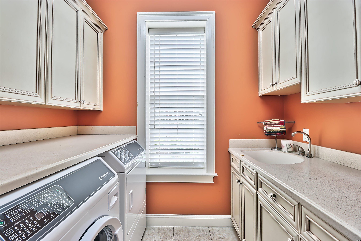
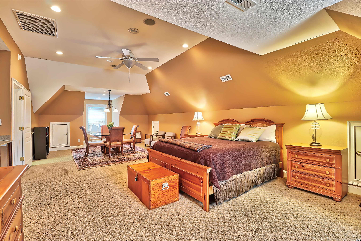
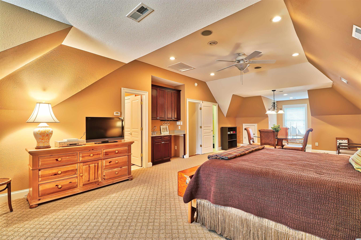
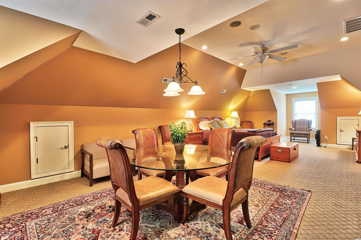
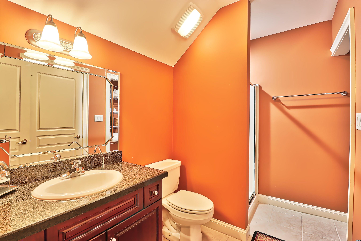
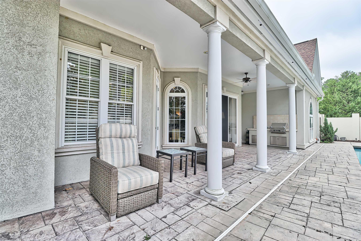
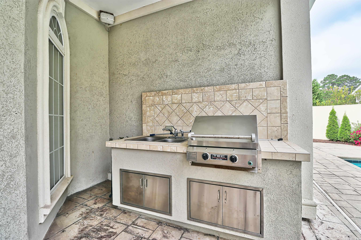
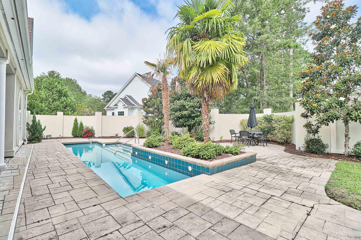
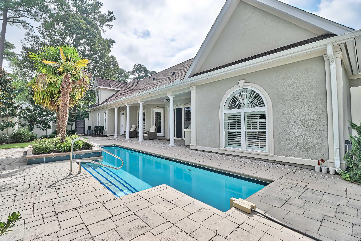
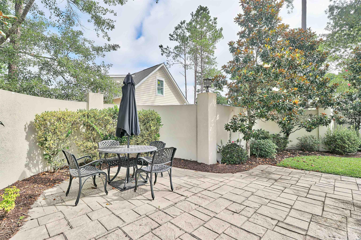
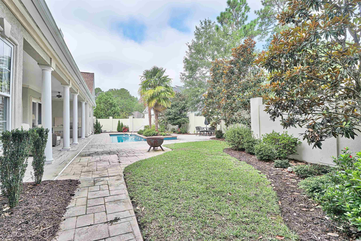
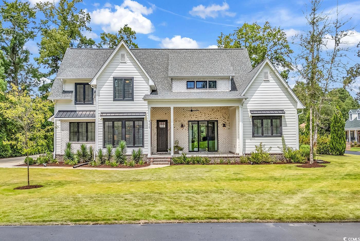
 MLS# 2417658
MLS# 2417658 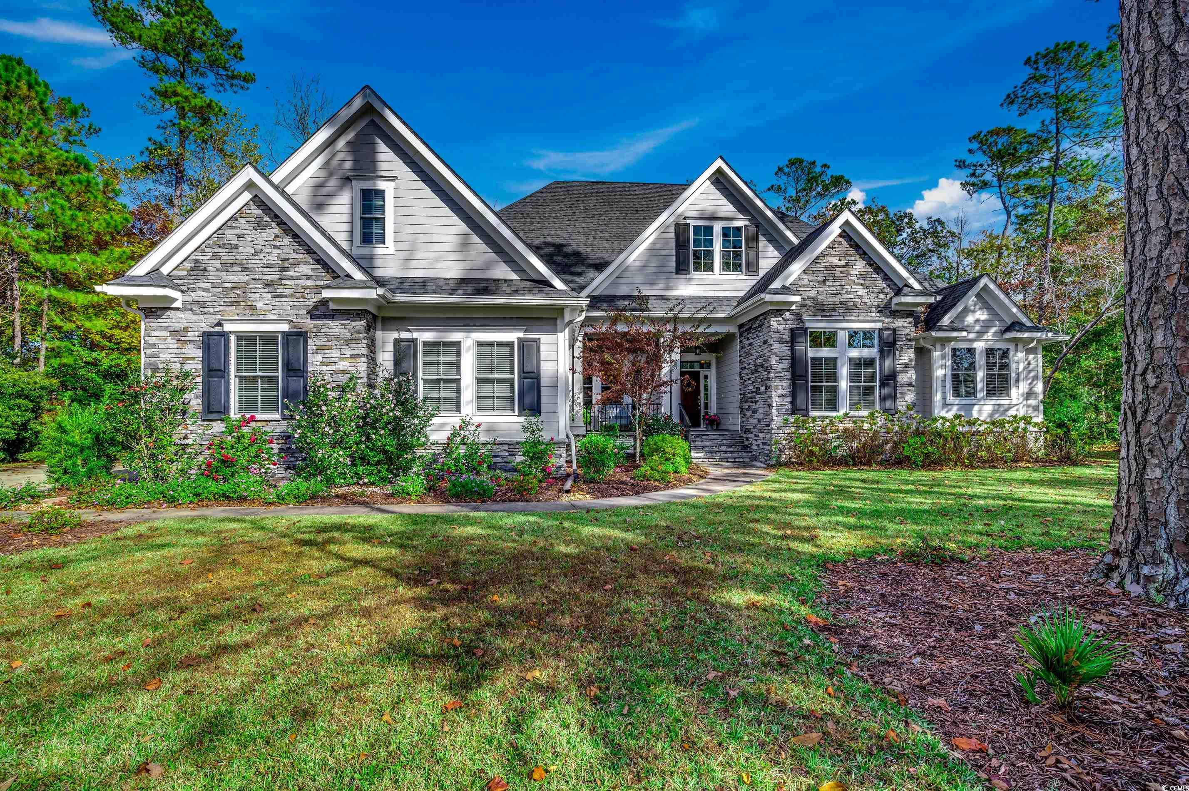
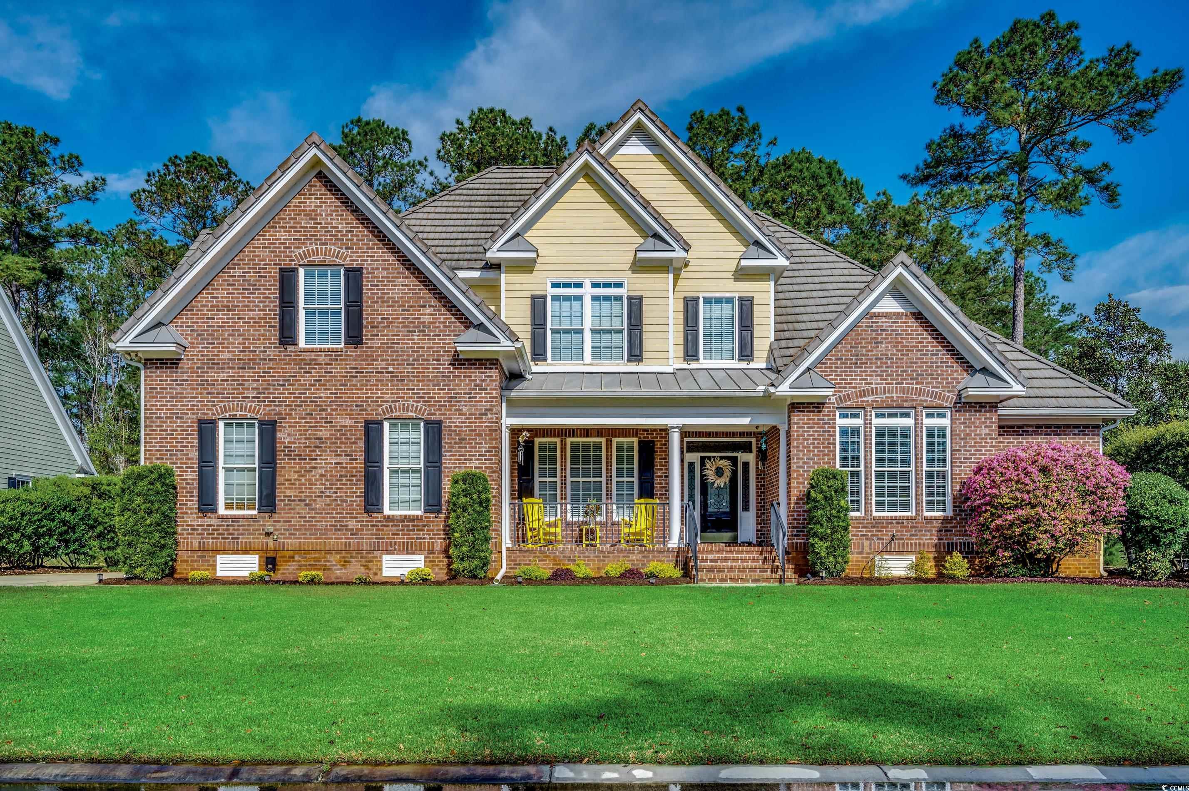
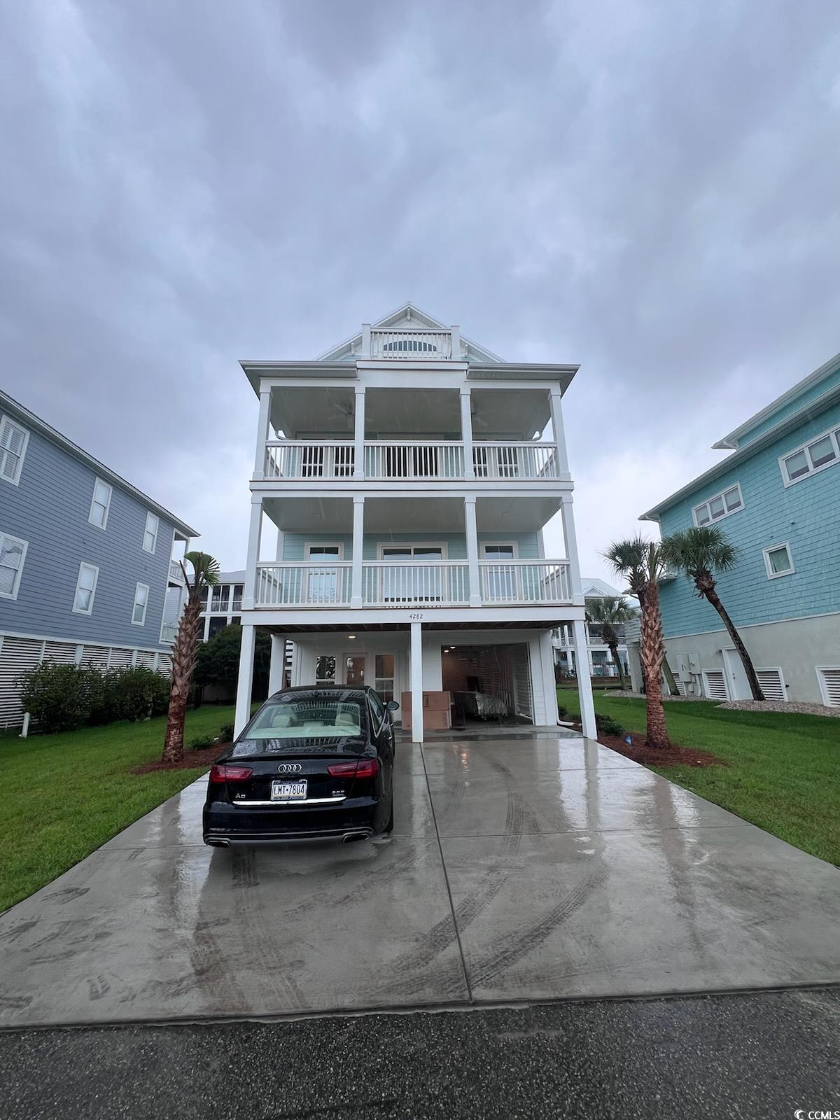
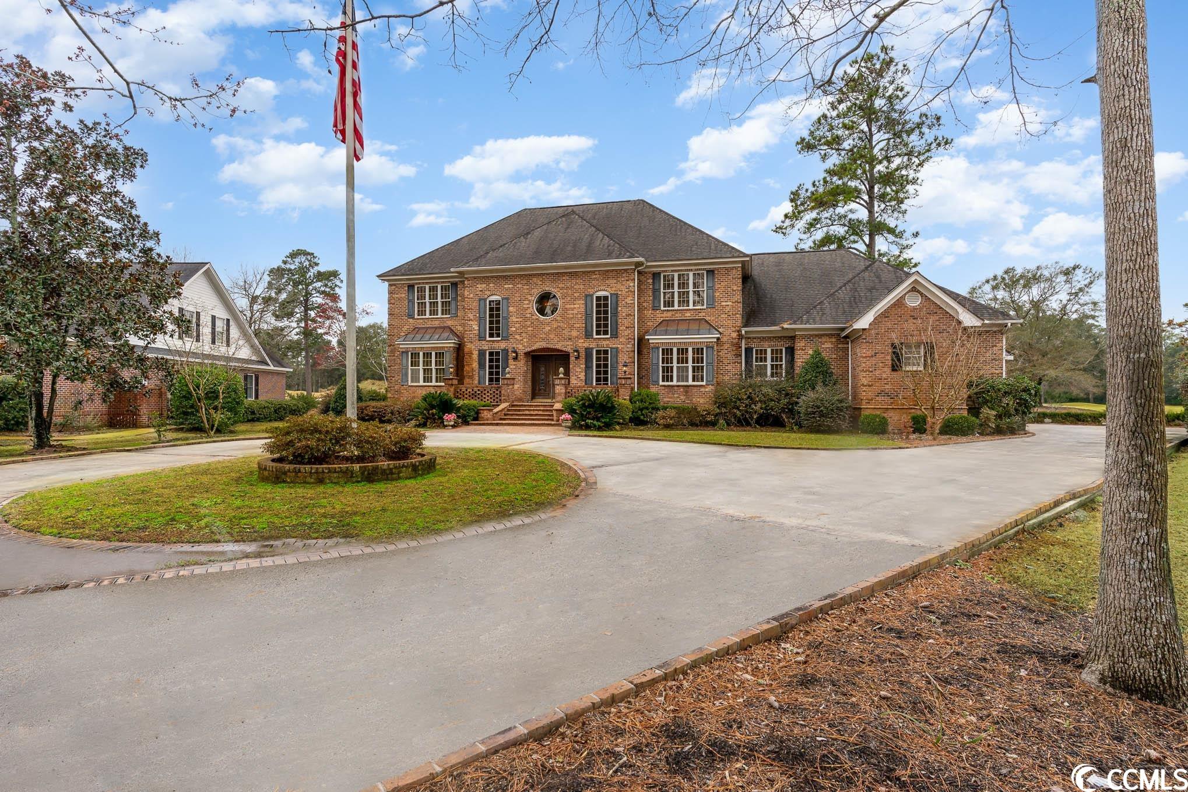
 Provided courtesy of © Copyright 2024 Coastal Carolinas Multiple Listing Service, Inc.®. Information Deemed Reliable but Not Guaranteed. © Copyright 2024 Coastal Carolinas Multiple Listing Service, Inc.® MLS. All rights reserved. Information is provided exclusively for consumers’ personal, non-commercial use,
that it may not be used for any purpose other than to identify prospective properties consumers may be interested in purchasing.
Images related to data from the MLS is the sole property of the MLS and not the responsibility of the owner of this website.
Provided courtesy of © Copyright 2024 Coastal Carolinas Multiple Listing Service, Inc.®. Information Deemed Reliable but Not Guaranteed. © Copyright 2024 Coastal Carolinas Multiple Listing Service, Inc.® MLS. All rights reserved. Information is provided exclusively for consumers’ personal, non-commercial use,
that it may not be used for any purpose other than to identify prospective properties consumers may be interested in purchasing.
Images related to data from the MLS is the sole property of the MLS and not the responsibility of the owner of this website.