Viewing Listing MLS# 2218424
Conway, SC 29526
- 5Beds
- 5Full Baths
- 1Half Baths
- 4,866SqFt
- 2021Year Built
- 0.42Acres
- MLS# 2218424
- Residential
- Detached
- Sold
- Approx Time on Market4 months, 27 days
- AreaConway Area--South of Conway Between 501 & Wacc. River
- CountyHorry
- Subdivision Forest Lake Estate
Overview
Beautiful 5/6 bedroom 5.5 bath custom home in the highly desirable Forest Lake Estates. This custom designed layout comes with plenty of storage and lots of endless possibilities. Beautiful mahogany double doors leads to a grand foyer with raised panel entryway. Off of the foyer you will find a 1st floor bedroom or office space with a full bathroom. Oversized family room with coffered ceiling, built in cabinetry with fireplace. Gourmet kitchen designed for a large family or entertaining with 13' island with black stainless steel double oven, 6 burner gas cooktop and 2 dishwashers with a custom walk in pantry. Formal dining room with butlers pantry. 1st floor master suite with oversized shower, double sinks, heated tile floor, jetted tub and custom walk in closet. Off the master is a Carolina room with stone wood burning fire place with cathedral beam ceiling with heat and air condition. 1st floor laundry room. Oversized 3 car garage with garage openers and cameras. 2nd floor features a 2nd master/princess suite with large custom closet and walk in shower with double sinks. 2nd floor has 3 more bedrooms, 2 bathrooms, laundry room, media room/bonus room, and heated and cooled storage. Unfinished space above garage great for storage. Large fenced in backyard with salt water fiberglass pool overlooking lake. Backyard is setup for custom kitchen, fire pit and more. Mitsubishi HVAC system which runs smoothly and efficiently saving money. 2 tankless gas water heaters, central vacuum, 9 car driveway, camera system. Owner is a licensed SC Realtor. All information must be verified by buyer and or buyers agent. Owner is listing agent
Sale Info
Listing Date: 08-15-2022
Sold Date: 01-12-2023
Aprox Days on Market:
4 month(s), 27 day(s)
Listing Sold:
1 Year(s), 9 month(s), 21 day(s) ago
Asking Price: $900,000
Selling Price: $820,000
Price Difference:
Reduced By $54,888
Agriculture / Farm
Grazing Permits Blm: ,No,
Horse: No
Grazing Permits Forest Service: ,No,
Grazing Permits Private: ,No,
Irrigation Water Rights: ,No,
Farm Credit Service Incl: ,No,
Crops Included: ,No,
Association Fees / Info
Hoa Frequency: Quarterly
Hoa Fees: 43
Hoa: 1
Community Features: Gated
Assoc Amenities: Gated
Bathroom Info
Total Baths: 6.00
Halfbaths: 1
Fullbaths: 5
Bedroom Info
Beds: 5
Building Info
New Construction: No
Levels: Two
Year Built: 2021
Mobile Home Remains: ,No,
Zoning: SF 10
Style: Traditional
Construction Materials: HardiPlankType, Masonry
Builders Name: Shoreline Builders inc.
Buyer Compensation
Exterior Features
Spa: No
Patio and Porch Features: RearPorch, FrontPorch
Pool Features: OutdoorPool, Private
Foundation: BrickMortar
Exterior Features: Fence, SprinklerIrrigation, Porch
Financial
Lease Renewal Option: ,No,
Garage / Parking
Parking Capacity: 9
Garage: Yes
Carport: No
Parking Type: Attached, ThreeCarGarage, Garage, GarageDoorOpener
Open Parking: No
Attached Garage: Yes
Garage Spaces: 3
Green / Env Info
Green Energy Efficient: Doors, Windows
Interior Features
Floor Cover: Carpet, Tile
Door Features: InsulatedDoors
Fireplace: Yes
Furnished: Unfurnished
Interior Features: CentralVacuum, Fireplace, BreakfastBar, BedroomonMainLevel, EntranceFoyer, KitchenIsland, StainlessSteelAppliances, SolidSurfaceCounters
Appliances: DoubleOven, Dishwasher, Microwave, Refrigerator, RangeHood, Dryer, Washer
Lot Info
Lease Considered: ,No,
Lease Assignable: ,No,
Acres: 0.42
Lot Size: 103x159x74x144
Land Lease: No
Lot Description: CornerLot, LakeFront, Pond, Rectangular
Misc
Pool Private: Yes
Offer Compensation
Other School Info
Property Info
County: Horry
View: No
Senior Community: No
Stipulation of Sale: None
View: Lake
Property Sub Type Additional: Detached
Property Attached: No
Security Features: GatedCommunity, SmokeDetectors
Rent Control: No
Room Info
Basement: ,No,
Sold Info
Sold Date: 2023-01-12T00:00:00
Sqft Info
Building Sqft: 7122
Living Area Source: Builder
Sqft: 4866
Tax Info
Unit Info
Utilities / Hvac
Heating: Central
Cooling: CentralAir
Electric On Property: No
Cooling: Yes
Utilities Available: ElectricityAvailable, PhoneAvailable, UndergroundUtilities, WaterAvailable
Heating: Yes
Water Source: Public
Waterfront / Water
Waterfront: Yes
Waterfront Features: Pond
Directions
Do not follow GPS take 501 to Burning Ridge. To left on Timber Ridge. At stop sign make a right on Sand Ridge Rd. Next left is Forest Lake Dr. to #8237 on the left side.Courtesy of Beach One Realty Llc
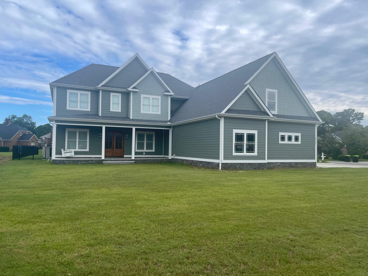
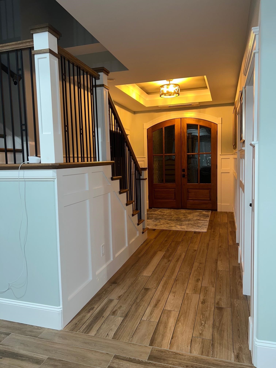
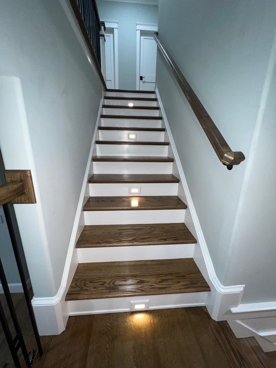
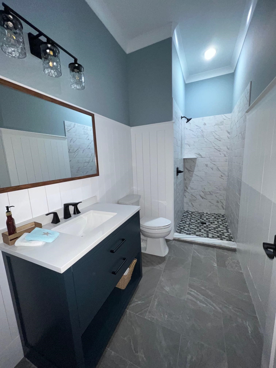
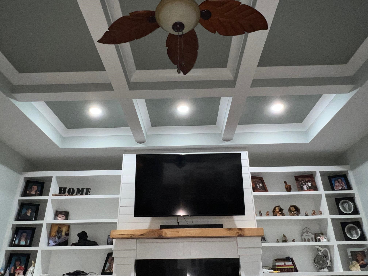
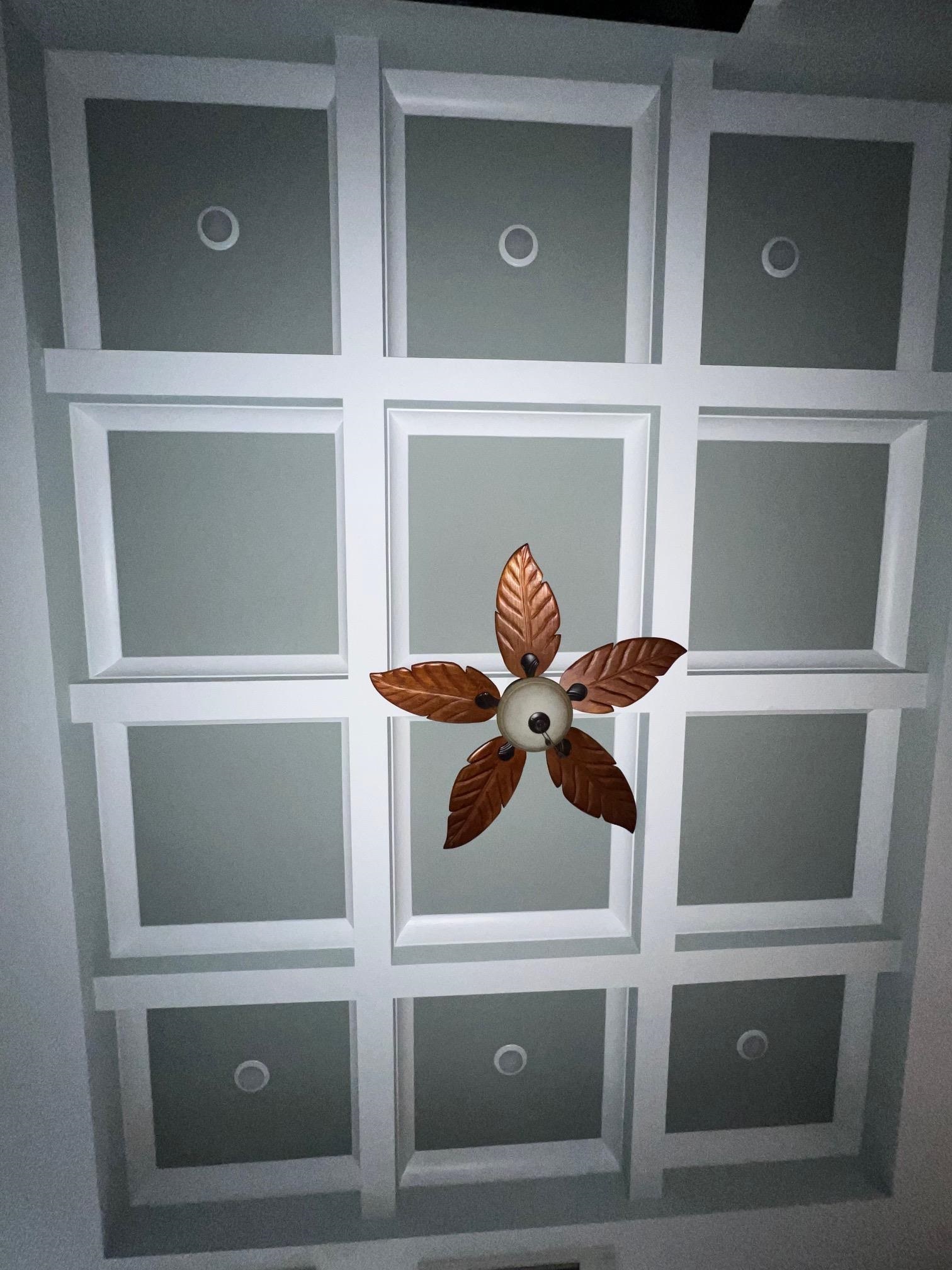
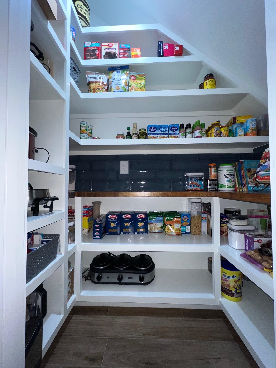
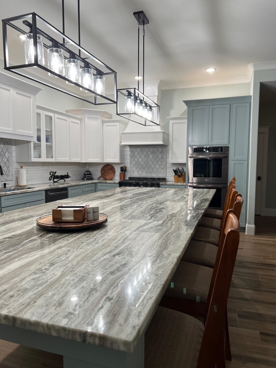
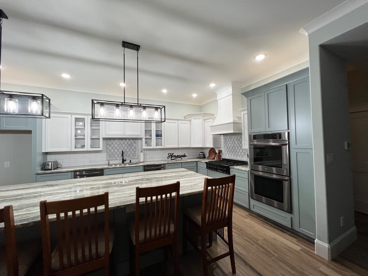
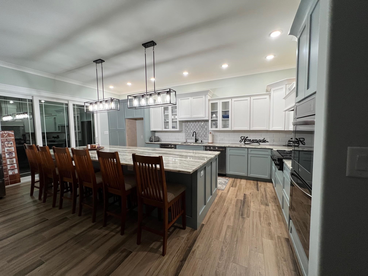
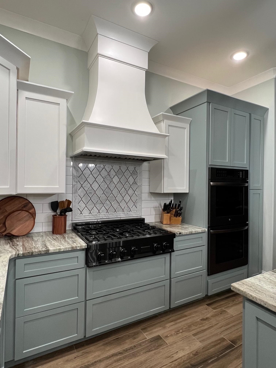
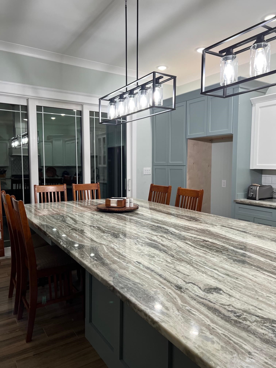
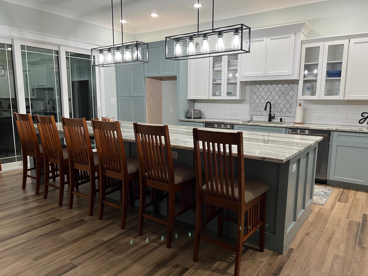
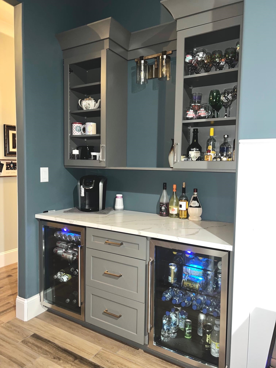
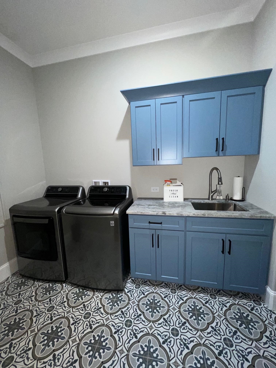
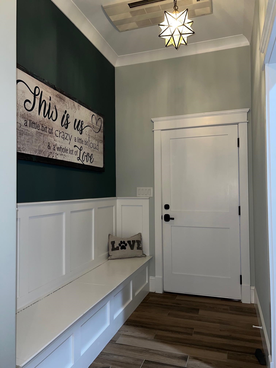
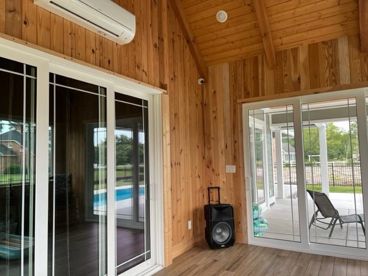
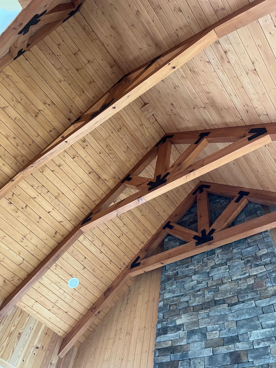
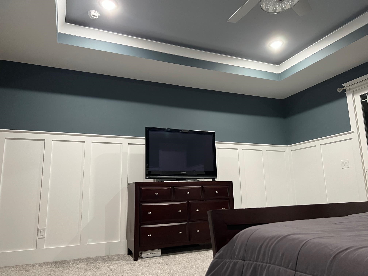
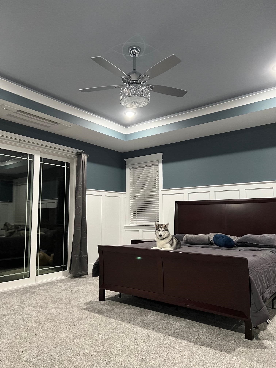
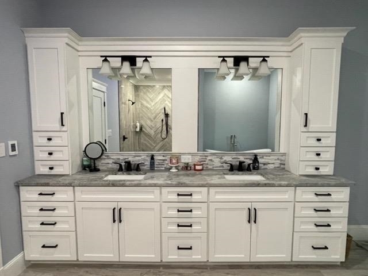
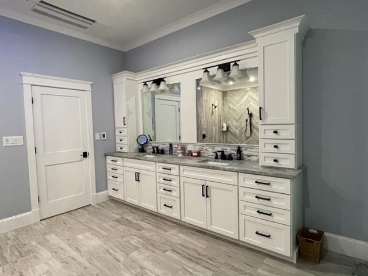
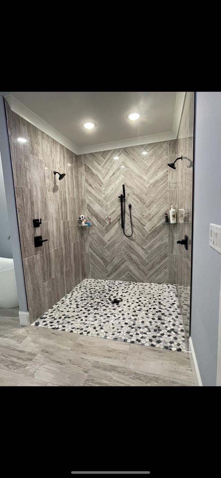
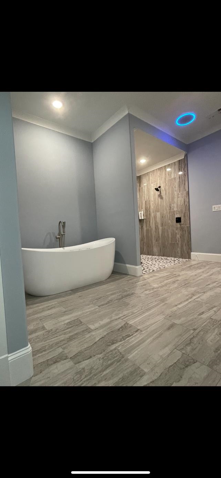
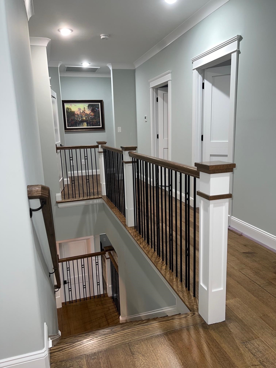
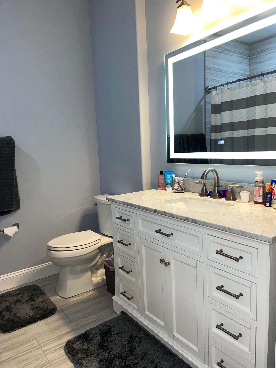
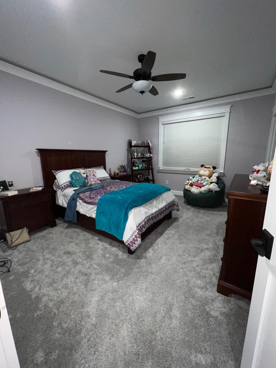
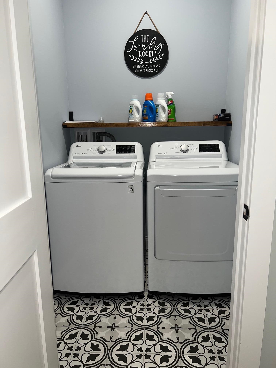
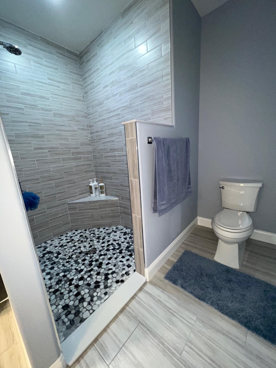
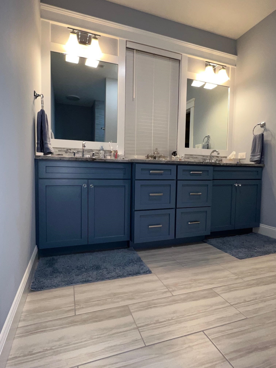
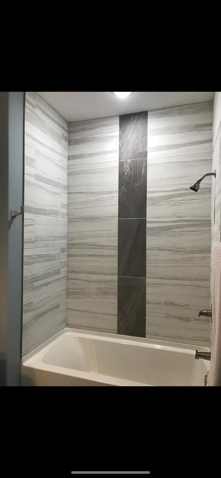
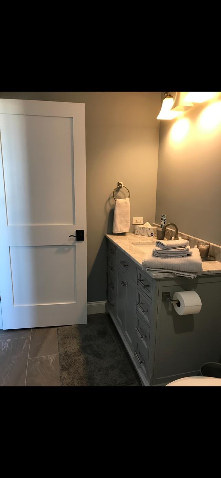
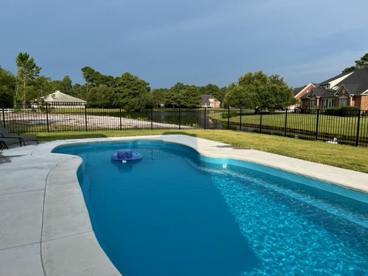
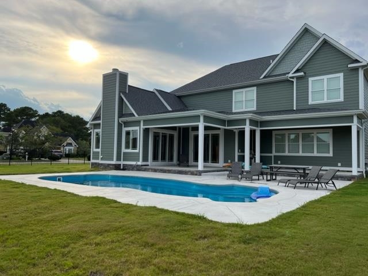
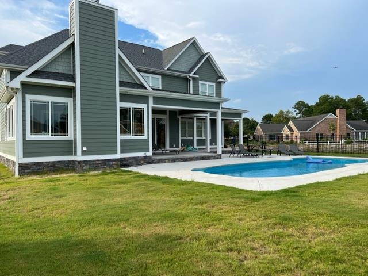
 Provided courtesy of © Copyright 2024 Coastal Carolinas Multiple Listing Service, Inc.®. Information Deemed Reliable but Not Guaranteed. © Copyright 2024 Coastal Carolinas Multiple Listing Service, Inc.® MLS. All rights reserved. Information is provided exclusively for consumers’ personal, non-commercial use,
that it may not be used for any purpose other than to identify prospective properties consumers may be interested in purchasing.
Images related to data from the MLS is the sole property of the MLS and not the responsibility of the owner of this website.
Provided courtesy of © Copyright 2024 Coastal Carolinas Multiple Listing Service, Inc.®. Information Deemed Reliable but Not Guaranteed. © Copyright 2024 Coastal Carolinas Multiple Listing Service, Inc.® MLS. All rights reserved. Information is provided exclusively for consumers’ personal, non-commercial use,
that it may not be used for any purpose other than to identify prospective properties consumers may be interested in purchasing.
Images related to data from the MLS is the sole property of the MLS and not the responsibility of the owner of this website.