Viewing Listing MLS# 2219601
Myrtle Beach, SC 29577
- 3Beds
- 2Full Baths
- N/AHalf Baths
- 2,148SqFt
- 2019Year Built
- 0.30Acres
- MLS# 2219601
- Residential
- Detached
- Sold
- Approx Time on Market30 days
- AreaMyrtle Beach Area--Southern Limit To 10th Ave N
- CountyHorry
- Subdivision Belle Harbor - Market Common
Overview
Beautiful like new home with a three-car garage in sought after Belle Harbor in Market Common. Open floor plan with dramatic vaulted ceilings, beautiful plank flooring and plantation shutters throughout. Upon entering the home, you feel welcomed with a large formal dining area for all those family holidays and gatherings. Open and large family room with a fabulous kitchen complete with granite counter tops, stainless appliances and plenty of room to prepare delicious meals for friends and family. Cozy breakfast nook for your morning coffee or to just enjoy the expansive, private back yard that will stay green and lush because of the 6-zone irrigation system. The sellers will be installing an enclosed sun porch Model# 200 from Sunspace Sunrooms of Myrtle Beach with a lifetime warranty. The approximate size is 14x12 with the addition of a ceiling fan and extra outlet. Aluminum and clear panel hurricane shutters from Mid Atlantic Storm Protection and Ring security system are also included. Towards the rear of the home there is a generous master suite with private bath and walk-in closet. Two large bedrooms with ample closets for storage and a second bath for quests completes this home. The Belle Harbor community has a lovely pool and a pickleball court and is a great location to live the ""Beach Life"" Close to everything Myrtle Beach has to offer. The beach is a short golf cart ride away. Myrtle Beach Airport, shopping, and dining options are just a few of the destinations that are minutes away.
Sale Info
Listing Date: 08-28-2022
Sold Date: 09-28-2022
Aprox Days on Market:
30 day(s)
Listing Sold:
2 Year(s), 1 month(s), 16 day(s) ago
Asking Price: $484,900
Selling Price: $499,000
Price Difference:
Increase $14,100
Agriculture / Farm
Grazing Permits Blm: ,No,
Horse: No
Grazing Permits Forest Service: ,No,
Grazing Permits Private: ,No,
Irrigation Water Rights: ,No,
Farm Credit Service Incl: ,No,
Crops Included: ,No,
Association Fees / Info
Hoa Frequency: Quarterly
Hoa Fees: 87
Hoa: 1
Hoa Includes: AssociationManagement, CommonAreas, Pools, RecreationFacilities
Community Features: Clubhouse, GolfCartsOK, RecreationArea, LongTermRentalAllowed, Pool
Assoc Amenities: Clubhouse, OwnerAllowedGolfCart, PetRestrictions, TenantAllowedGolfCart
Bathroom Info
Total Baths: 2.00
Fullbaths: 2
Bedroom Info
Beds: 3
Building Info
New Construction: No
Levels: One
Year Built: 2019
Mobile Home Remains: ,No,
Zoning: Res
Style: Ranch
Construction Materials: HardiPlankType, WoodFrame
Builders Name: Lennar
Buyer Compensation
Exterior Features
Spa: No
Patio and Porch Features: RearPorch, FrontPorch
Pool Features: Community, OutdoorPool
Foundation: Slab
Exterior Features: SprinklerIrrigation, Porch
Financial
Lease Renewal Option: ,No,
Garage / Parking
Parking Capacity: 6
Garage: Yes
Carport: No
Parking Type: Attached, Garage, ThreeCarGarage, GarageDoorOpener
Open Parking: No
Attached Garage: Yes
Garage Spaces: 3
Green / Env Info
Green Energy Efficient: Doors, Windows
Interior Features
Floor Cover: Laminate, Tile
Door Features: InsulatedDoors, StormDoors
Fireplace: No
Furnished: Unfurnished
Interior Features: BreakfastBar, BedroomonMainLevel, BreakfastArea, KitchenIsland, StainlessSteelAppliances, SolidSurfaceCounters
Appliances: Dishwasher, Disposal, Microwave, Range, Refrigerator, Dryer, Washer
Lot Info
Lease Considered: ,No,
Lease Assignable: ,No,
Acres: 0.30
Lot Size: 109x134x59x175
Land Lease: No
Lot Description: Rectangular
Misc
Pool Private: No
Pets Allowed: OwnerOnly, Yes
Offer Compensation
Other School Info
Property Info
County: Horry
View: No
Senior Community: No
Stipulation of Sale: None
Property Sub Type Additional: Detached
Property Attached: No
Disclosures: CovenantsRestrictionsDisclosure,SellerDisclosure
Rent Control: No
Construction: Resale
Room Info
Basement: ,No,
Sold Info
Sold Date: 2022-09-28T00:00:00
Sqft Info
Building Sqft: 2600
Living Area Source: PublicRecords
Sqft: 2148
Tax Info
Unit Info
Utilities / Hvac
Heating: Central, Electric, Gas
Cooling: CentralAir
Electric On Property: No
Cooling: Yes
Utilities Available: CableAvailable, ElectricityAvailable, NaturalGasAvailable, SewerAvailable, WaterAvailable
Heating: Yes
Water Source: Public
Waterfront / Water
Waterfront: No
Schools
Elem: Myrtle Beach Elementary School
Middle: Myrtle Beach Middle School
High: Myrtle Beach High School
Directions
From US17 By-Pass, turn onto Coventry Blvd. heading east to Goldfinch Dr.. Turn left onto Goldfinch Dr. and continue to 2534 Goldfinch Dr. on your left.Courtesy of The Litchfield Co.re-princecrk
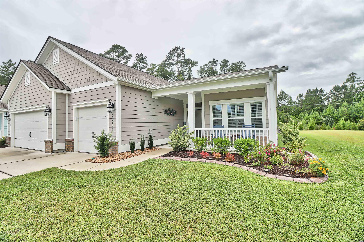
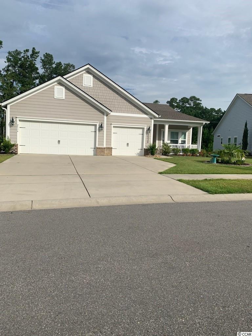
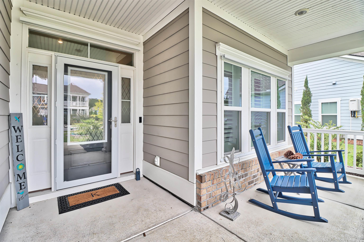
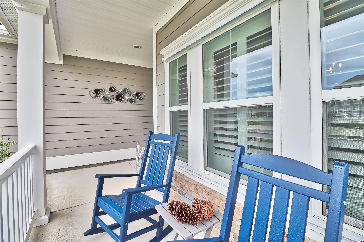
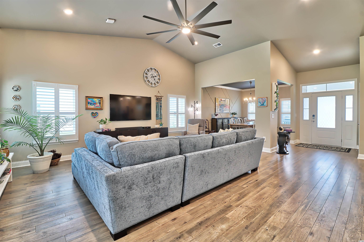
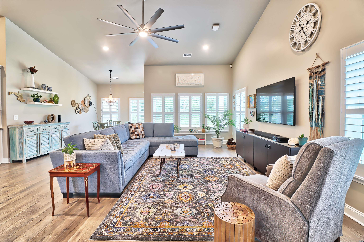
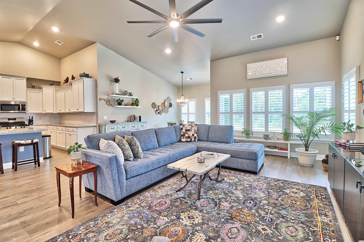
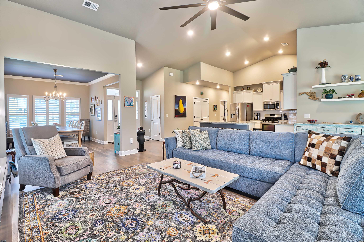
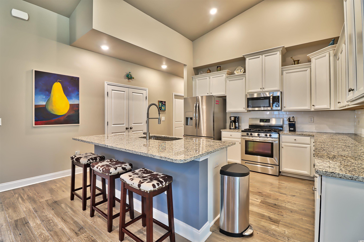
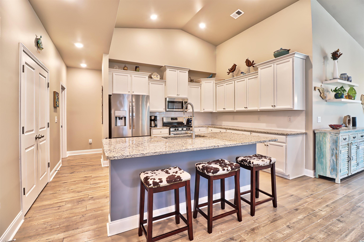
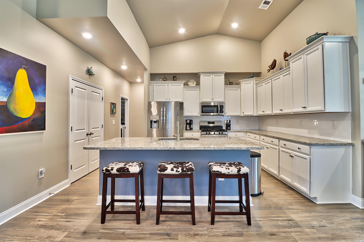
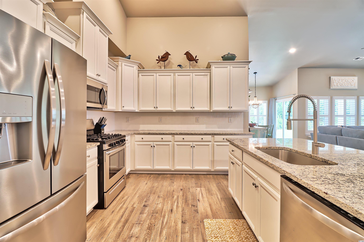
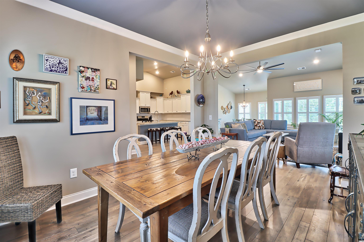
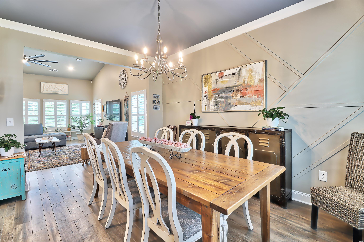
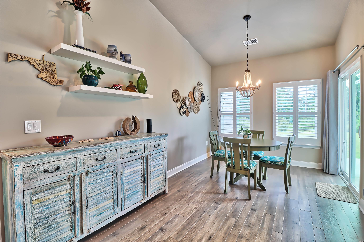
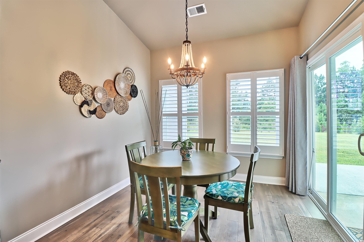
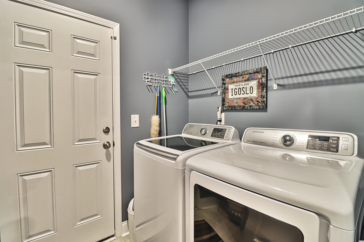
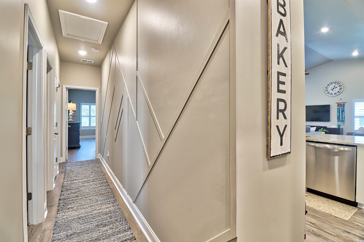
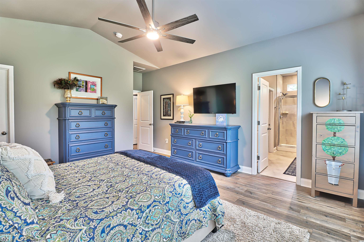
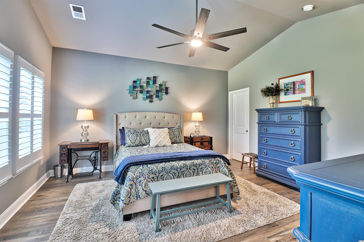
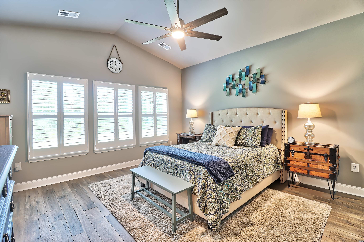
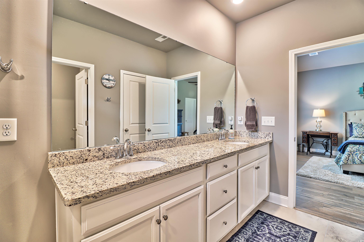
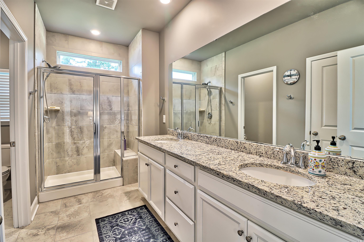
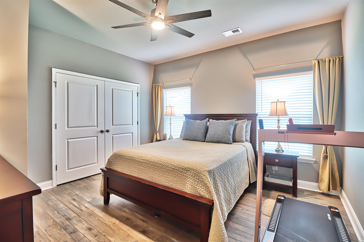
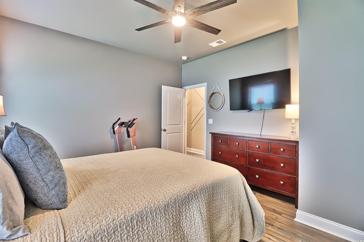
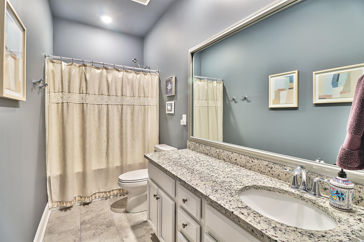
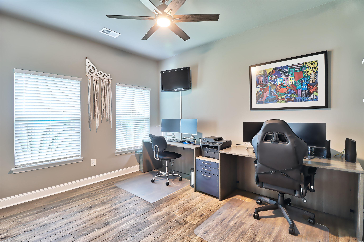
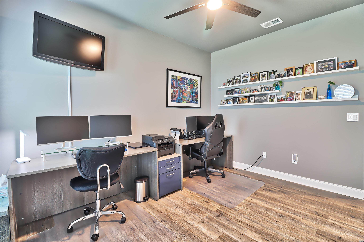
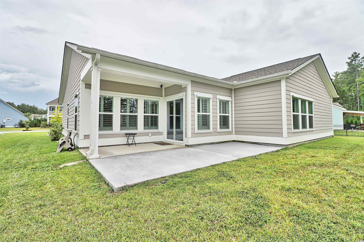
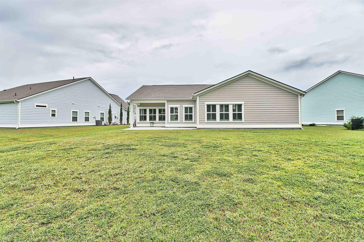
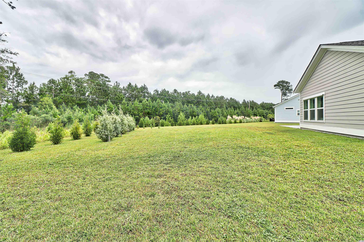
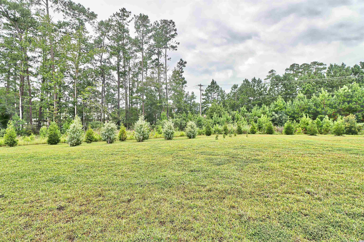
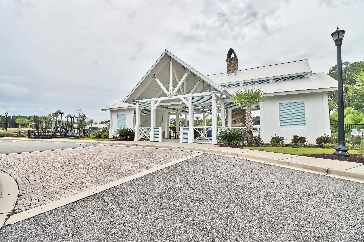
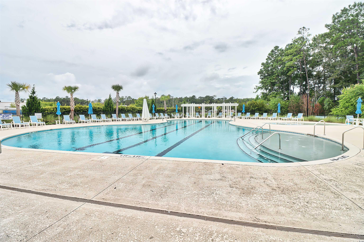
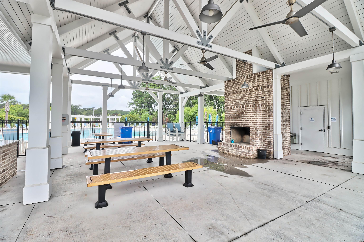
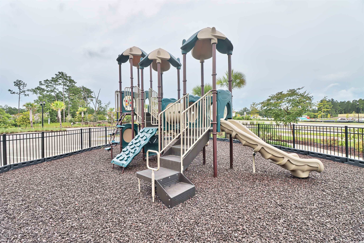
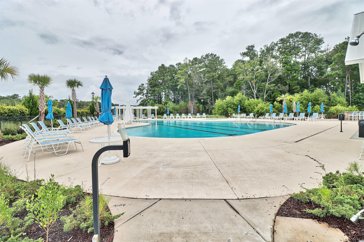
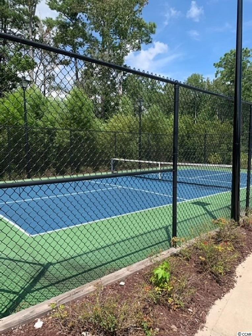
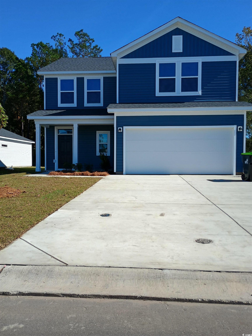
 MLS# 2426033
MLS# 2426033 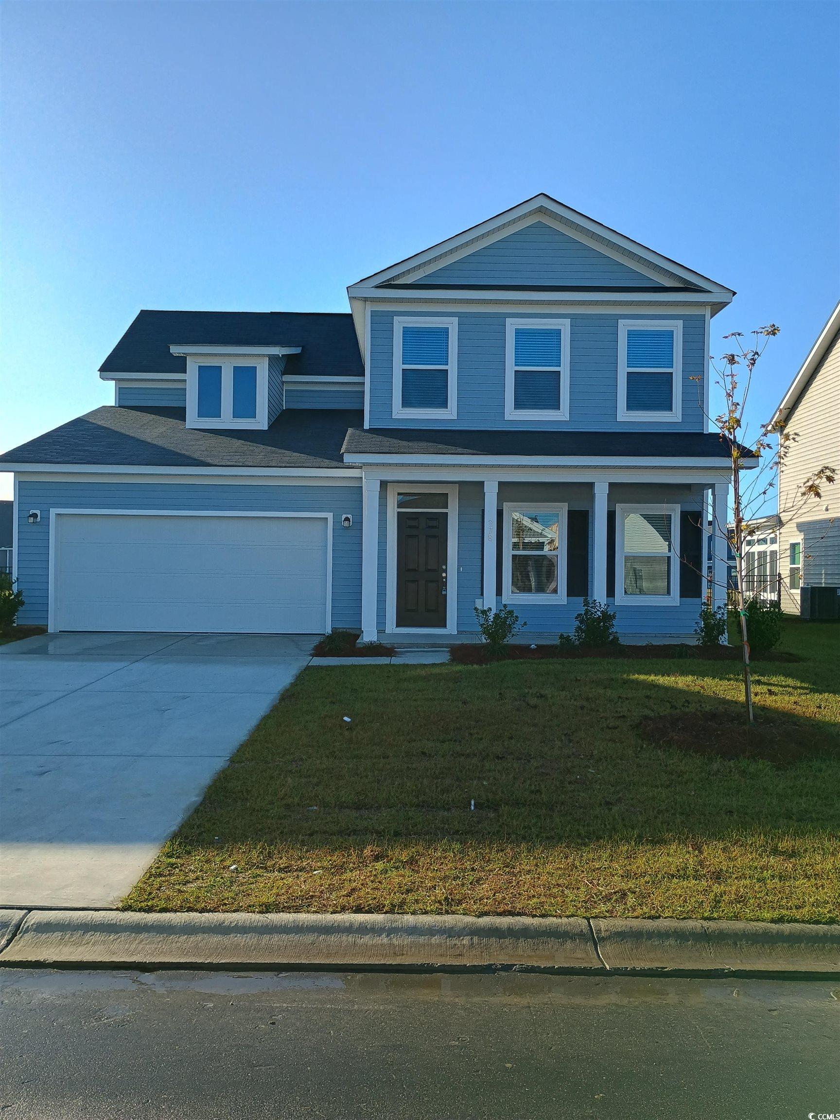
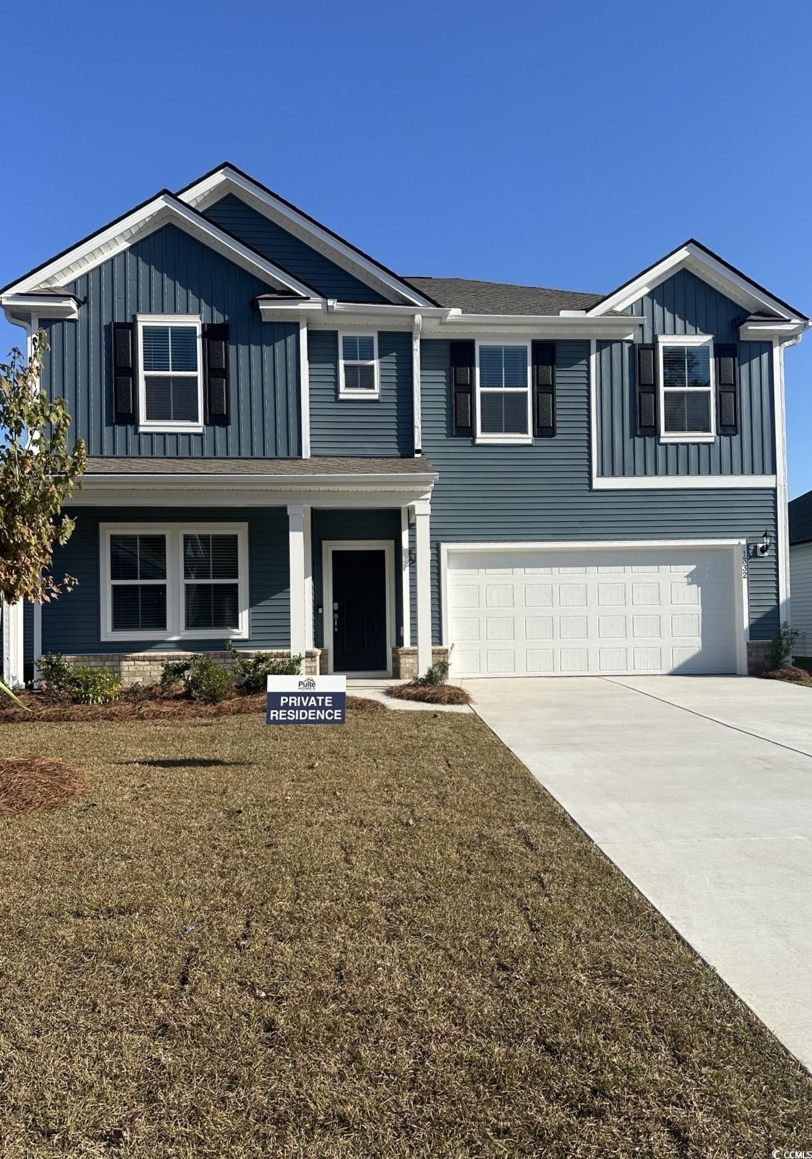
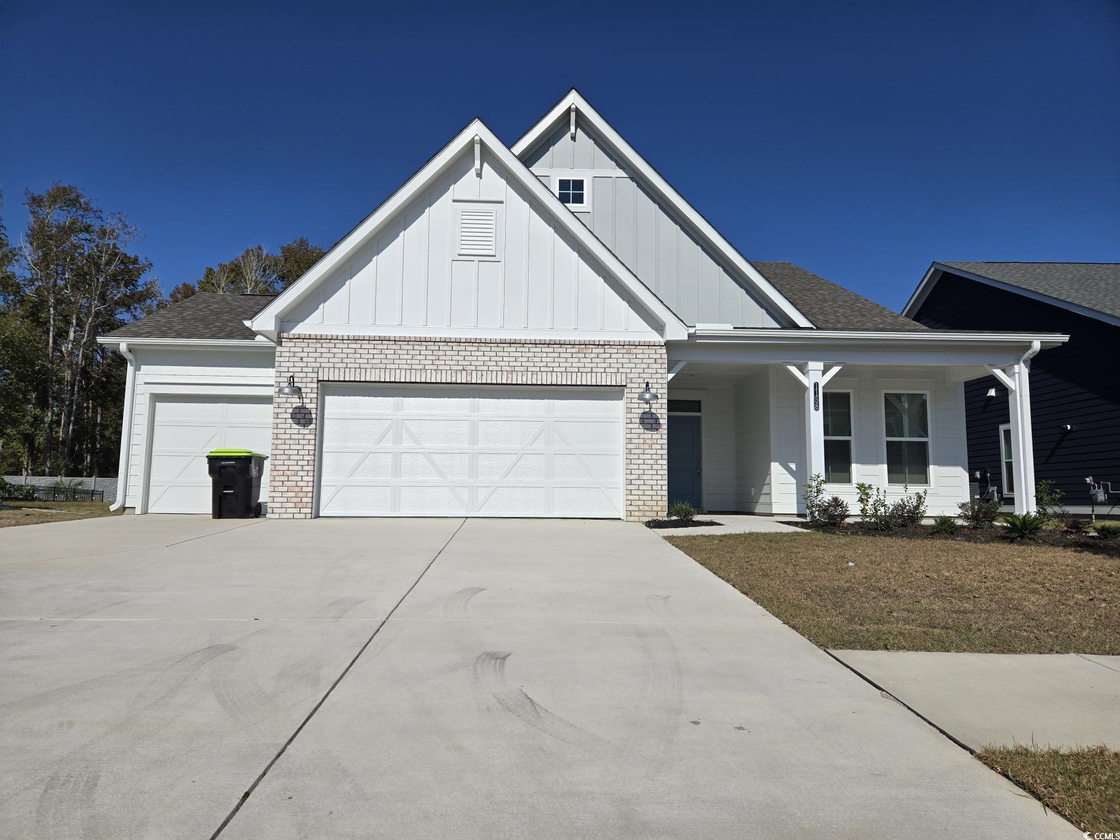
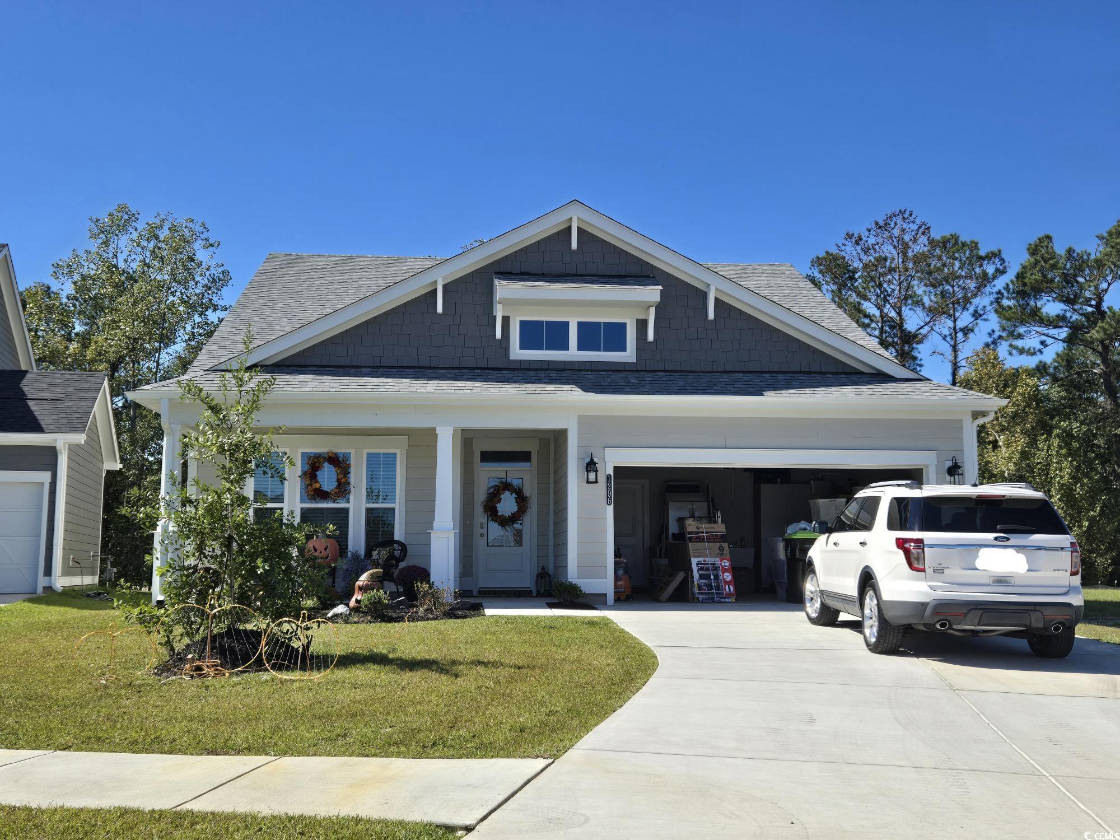
 Provided courtesy of © Copyright 2024 Coastal Carolinas Multiple Listing Service, Inc.®. Information Deemed Reliable but Not Guaranteed. © Copyright 2024 Coastal Carolinas Multiple Listing Service, Inc.® MLS. All rights reserved. Information is provided exclusively for consumers’ personal, non-commercial use,
that it may not be used for any purpose other than to identify prospective properties consumers may be interested in purchasing.
Images related to data from the MLS is the sole property of the MLS and not the responsibility of the owner of this website.
Provided courtesy of © Copyright 2024 Coastal Carolinas Multiple Listing Service, Inc.®. Information Deemed Reliable but Not Guaranteed. © Copyright 2024 Coastal Carolinas Multiple Listing Service, Inc.® MLS. All rights reserved. Information is provided exclusively for consumers’ personal, non-commercial use,
that it may not be used for any purpose other than to identify prospective properties consumers may be interested in purchasing.
Images related to data from the MLS is the sole property of the MLS and not the responsibility of the owner of this website.