Viewing Listing MLS# 2220052
Myrtle Beach, SC 29588
- 5Beds
- 3Full Baths
- N/AHalf Baths
- 2,643SqFt
- 2020Year Built
- 0.17Acres
- MLS# 2220052
- Residential
- Detached
- Sold
- Approx Time on Market1 month, 8 days
- AreaMyrtle Beach Area--South of 544 & West of 17 Bypass M.i. Horry County
- CountyHorry
- Subdivision The Farm @ Timberlake
Overview
This beautiful Forrester model is just two years old located in the highly desired FARM AT TIMBERLAKE COMMUNITY. This family friendly community offers a resort style pool, fitness room, open air pavilion/clubhouse with food prep room by the pool, two playgrounds, air-conditioned pickle ball court, and a dock for fishing and kayaking! As you walk into the two-story foyer, you are greeted with an open floor plan, separate dining room and view of the lake out back. The kitchen features a natural gas stove, glass subway tile backsplash, and a huge island perfect for entertaining. Guest bedroom and full bath located downstairs with finished drop zone near two-car garage. Upstairs includes the primary bedroom, featuring tray ceilings and view of the lake. The en-suite bathroom has dual vanities, large, tiled shower, linen closet, and walk-in closet. Down the hall are two additional bedrooms and full bathroom. The fifth room can be used as a bedroom, perfect bonus for a kid's playroom, or media room. The large backyard has plenty of room for kids to run and play, with aluminum fencing and a large concrete patio. Enjoy your evening in the screened in patio with a relaxing view of the lake with a beautiful view of the illuminated fountain. Additional upgrades include irrigation system, outdoor gas line for BBQ, and full house generator. THIS IS A REAL CREAM PUFF THIS HOME WONT LAST LONG CALL TODAY TO MAKE AN APPOINTMENT.
Sale Info
Listing Date: 09-04-2022
Sold Date: 10-13-2022
Aprox Days on Market:
1 month(s), 8 day(s)
Listing Sold:
2 Year(s), 1 month(s), 0 day(s) ago
Asking Price: $499,999
Selling Price: $477,650
Price Difference:
Reduced By $12,350
Agriculture / Farm
Grazing Permits Blm: ,No,
Horse: No
Grazing Permits Forest Service: ,No,
Grazing Permits Private: ,No,
Irrigation Water Rights: ,No,
Farm Credit Service Incl: ,No,
Crops Included: ,No,
Association Fees / Info
Hoa Frequency: Monthly
Hoa Fees: 95
Hoa: 1
Hoa Includes: AssociationManagement, CommonAreas, Insurance, LegalAccounting, Pools, RecreationFacilities, Trash
Community Features: Clubhouse, GolfCartsOK, RecreationArea, LongTermRentalAllowed, Pool
Assoc Amenities: Clubhouse, OwnerAllowedGolfCart, OwnerAllowedMotorcycle, PetRestrictions
Bathroom Info
Total Baths: 3.00
Fullbaths: 3
Bedroom Info
Beds: 5
Building Info
New Construction: No
Levels: Two
Year Built: 2020
Mobile Home Remains: ,No,
Zoning: Res
Style: Traditional
Construction Materials: Masonry, WoodFrame
Builder Model: Forrester
Buyer Compensation
Exterior Features
Spa: No
Patio and Porch Features: RearPorch, FrontPorch, Patio, Porch, Screened
Pool Features: Community, OutdoorPool
Foundation: Slab
Exterior Features: Fence, SprinklerIrrigation, Porch, Patio
Financial
Lease Renewal Option: ,No,
Garage / Parking
Parking Capacity: 4
Garage: Yes
Carport: No
Parking Type: Attached, Garage, TwoCarGarage, GarageDoorOpener
Open Parking: No
Attached Garage: Yes
Garage Spaces: 2
Green / Env Info
Interior Features
Floor Cover: Carpet, LuxuryVinylPlank, Tile
Fireplace: No
Laundry Features: WasherHookup
Furnished: Unfurnished
Interior Features: WindowTreatments, BreakfastBar, BedroomonMainLevel, EntranceFoyer, KitchenIsland, StainlessSteelAppliances, SolidSurfaceCounters
Appliances: Dishwasher, Disposal, Microwave, Range, Refrigerator
Lot Info
Lease Considered: ,No,
Lease Assignable: ,No,
Acres: 0.17
Lot Size: 62x120
Land Lease: No
Lot Description: LakeFront, Pond, Rectangular
Misc
Pool Private: No
Pets Allowed: OwnerOnly, Yes
Offer Compensation
Other School Info
Property Info
County: Horry
View: No
Senior Community: No
Stipulation of Sale: None
Property Sub Type Additional: Detached
Property Attached: No
Security Features: SmokeDetectors
Disclosures: CovenantsRestrictionsDisclosure
Rent Control: No
Construction: Resale
Room Info
Basement: ,No,
Sold Info
Sold Date: 2022-10-13T00:00:00
Sqft Info
Building Sqft: 3293
Living Area Source: Plans
Sqft: 2643
Tax Info
Unit Info
Utilities / Hvac
Heating: Central, Electric, Gas
Cooling: CentralAir
Electric On Property: No
Cooling: Yes
Utilities Available: CableAvailable, ElectricityAvailable, NaturalGasAvailable, SewerAvailable, UndergroundUtilities, WaterAvailable
Heating: Yes
Water Source: Public
Waterfront / Water
Waterfront: Yes
Waterfront Features: Pond
Schools
Elem: Saint James Elementary School
Middle: Saint James Middle School
High: Saint James High School
Directions
Hwy 707 to Timberlake dr then right on Ranch View DrCourtesy of Realty One Group Docksidesouth
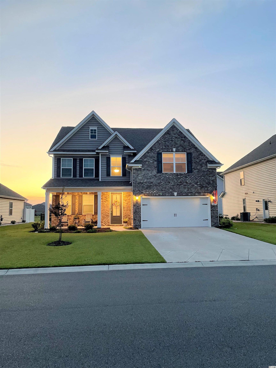
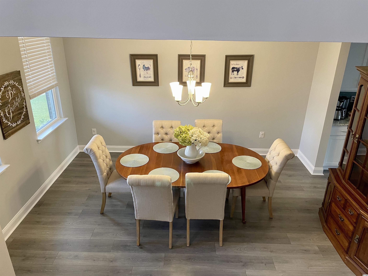
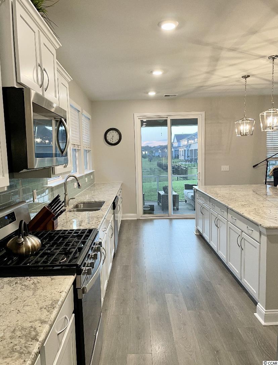
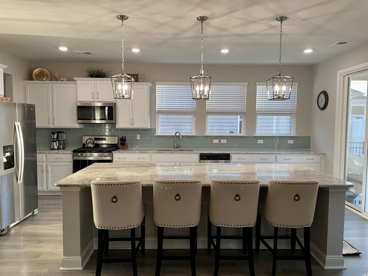
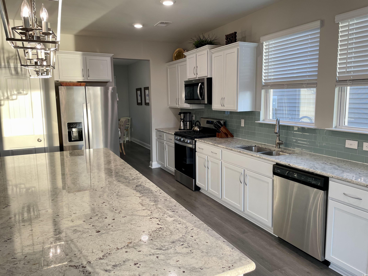
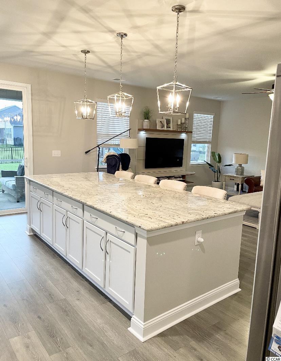
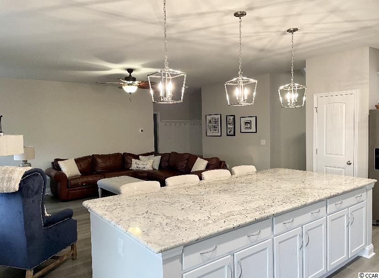
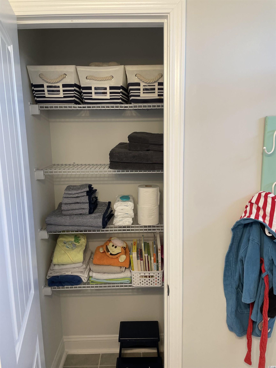
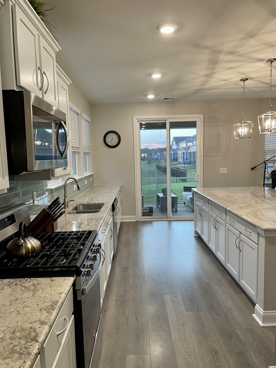
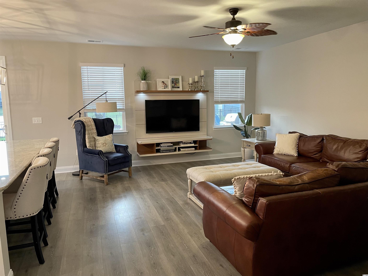
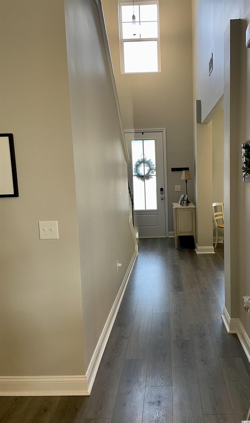
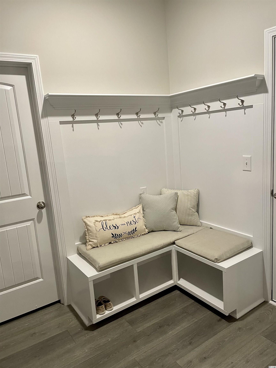
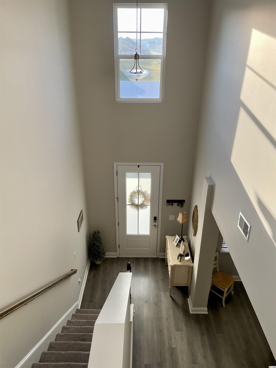
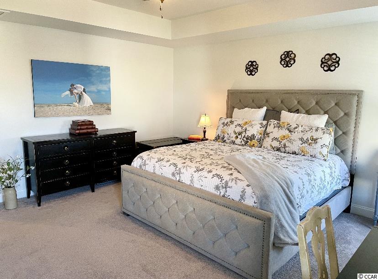
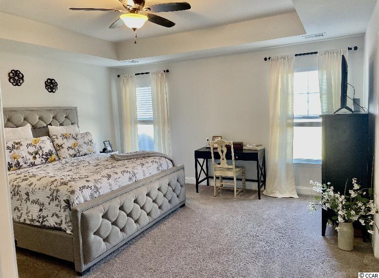
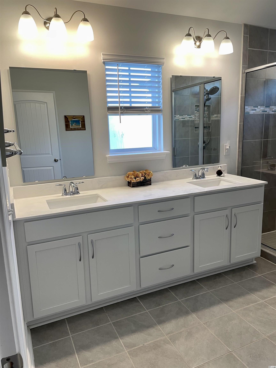
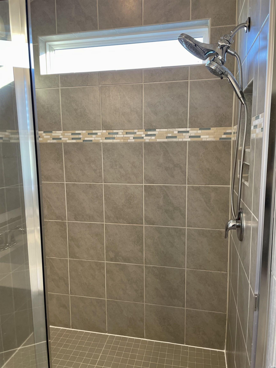
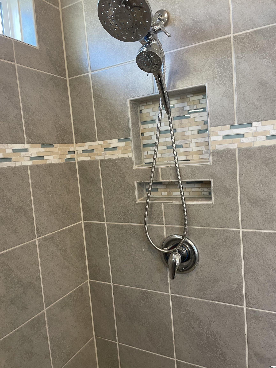
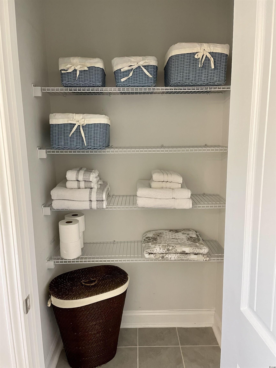
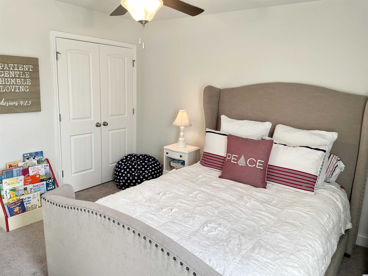
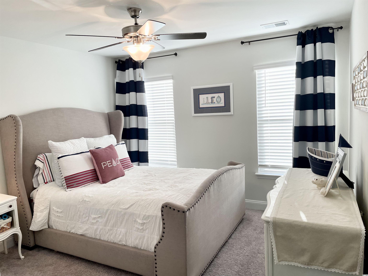
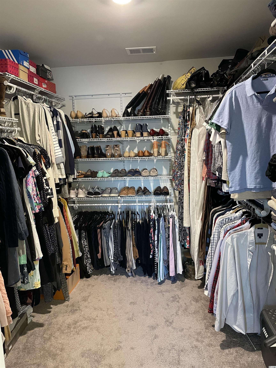
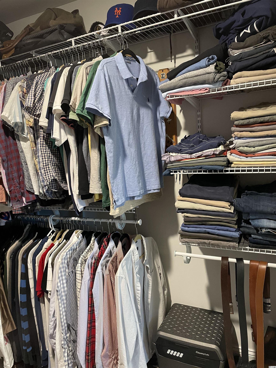
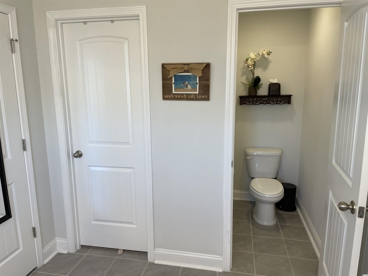
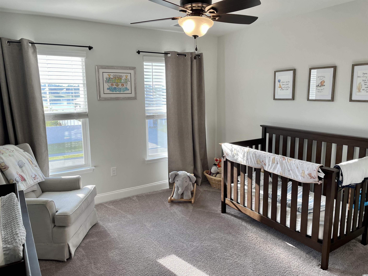
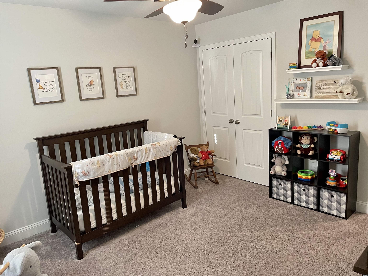
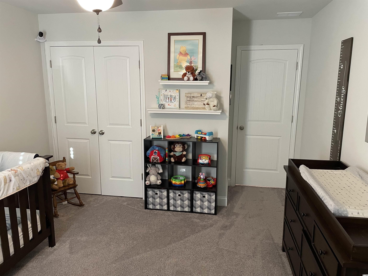
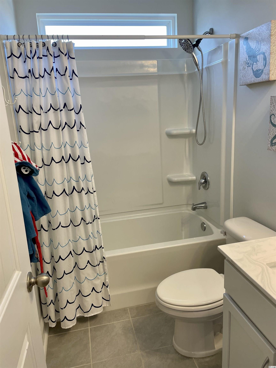
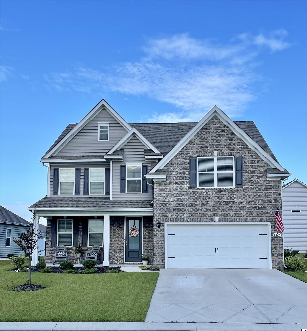
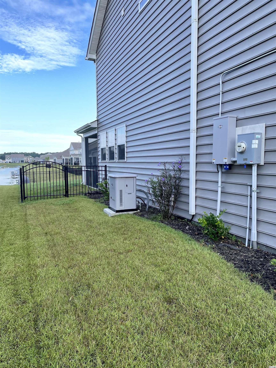
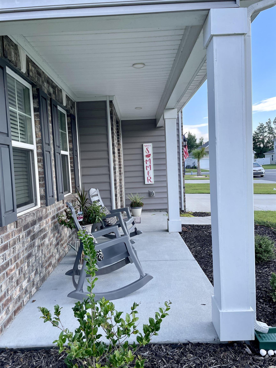
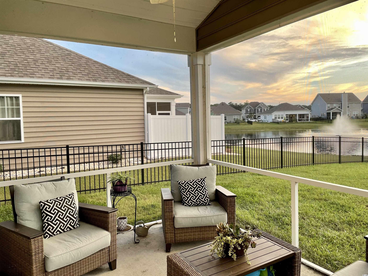
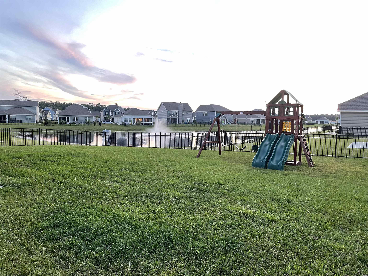
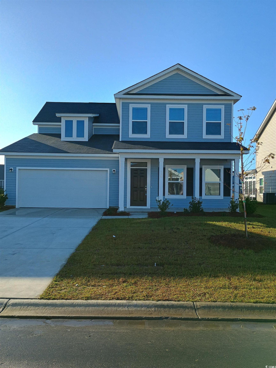
 MLS# 2425055
MLS# 2425055 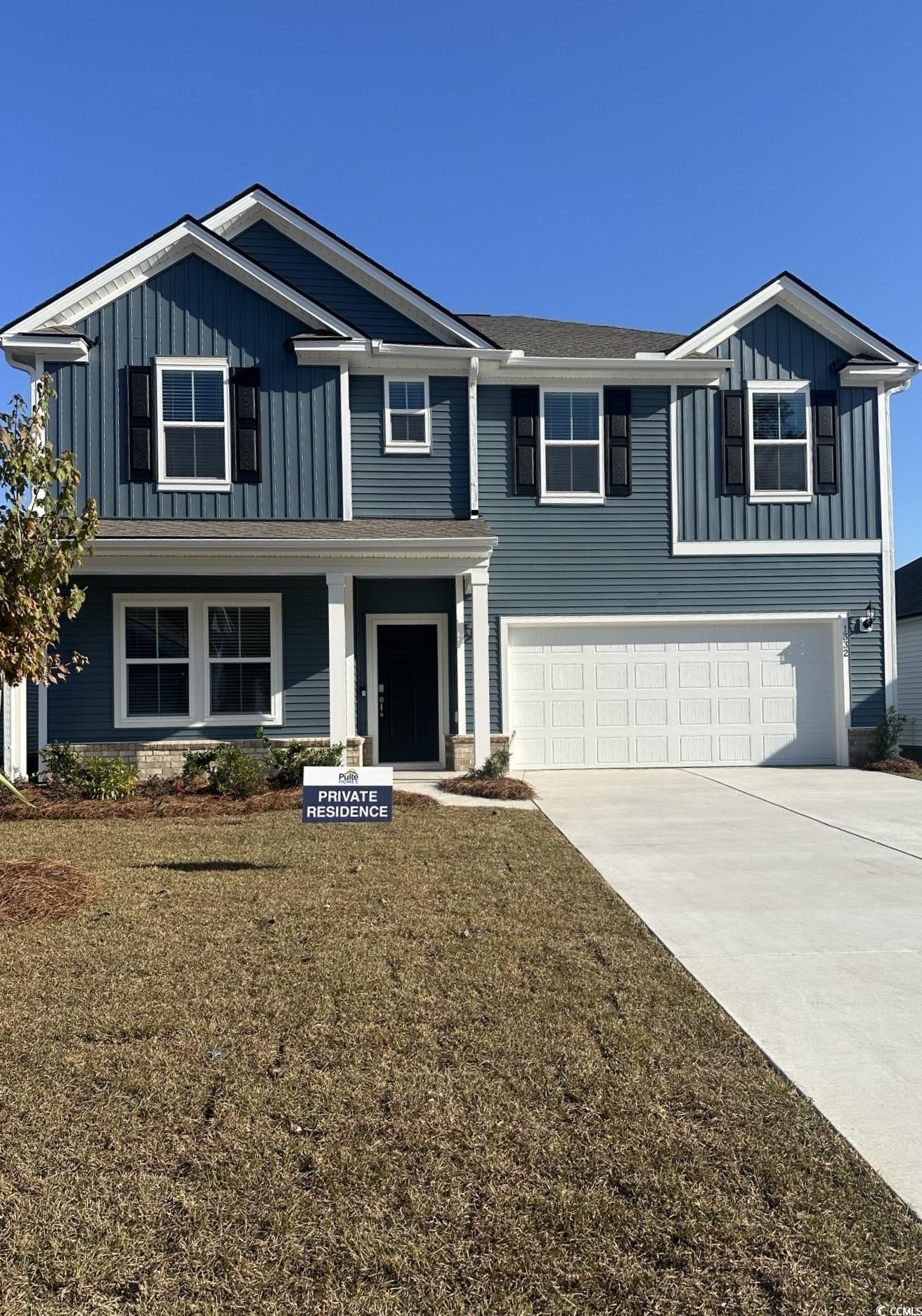
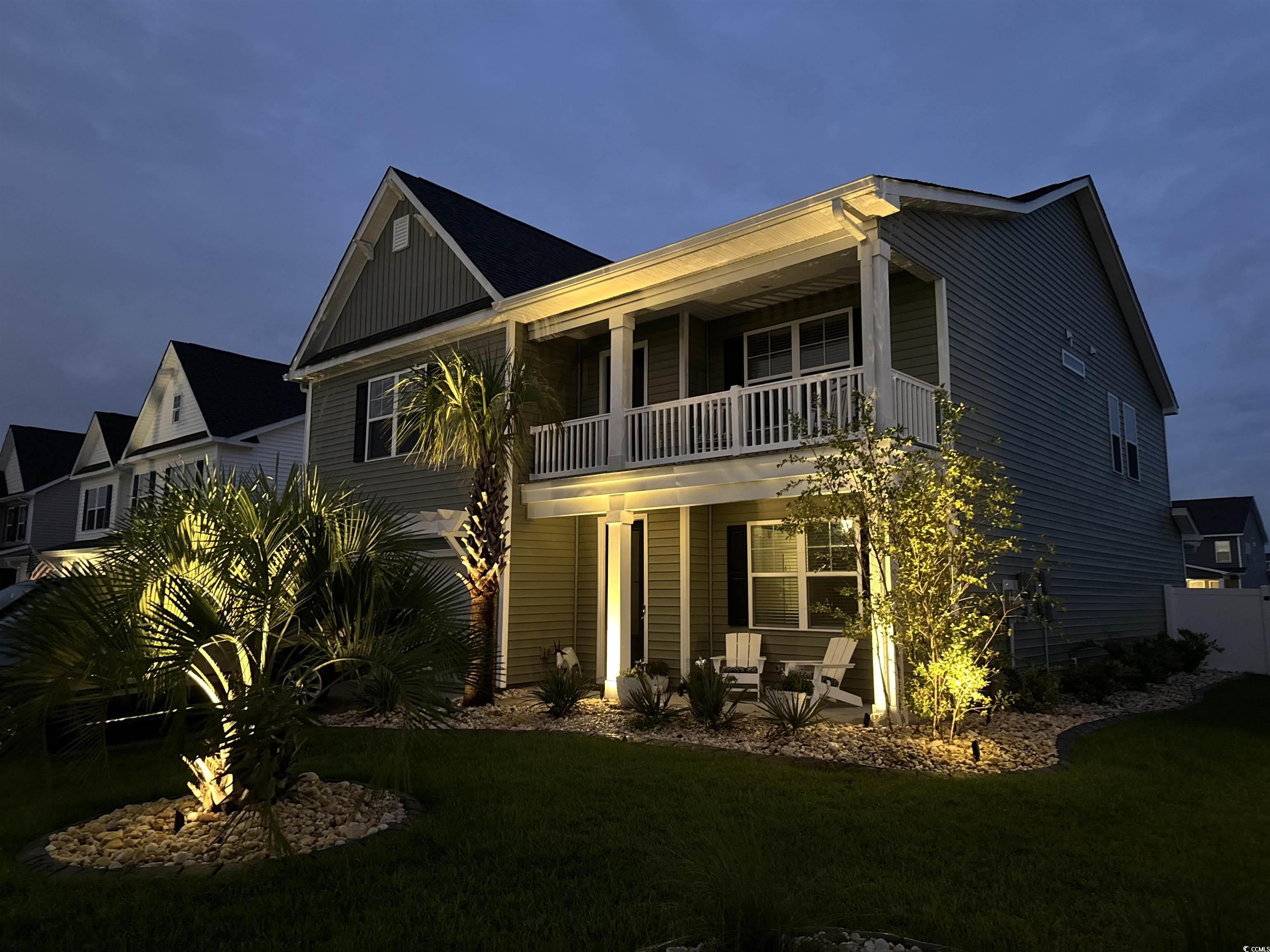
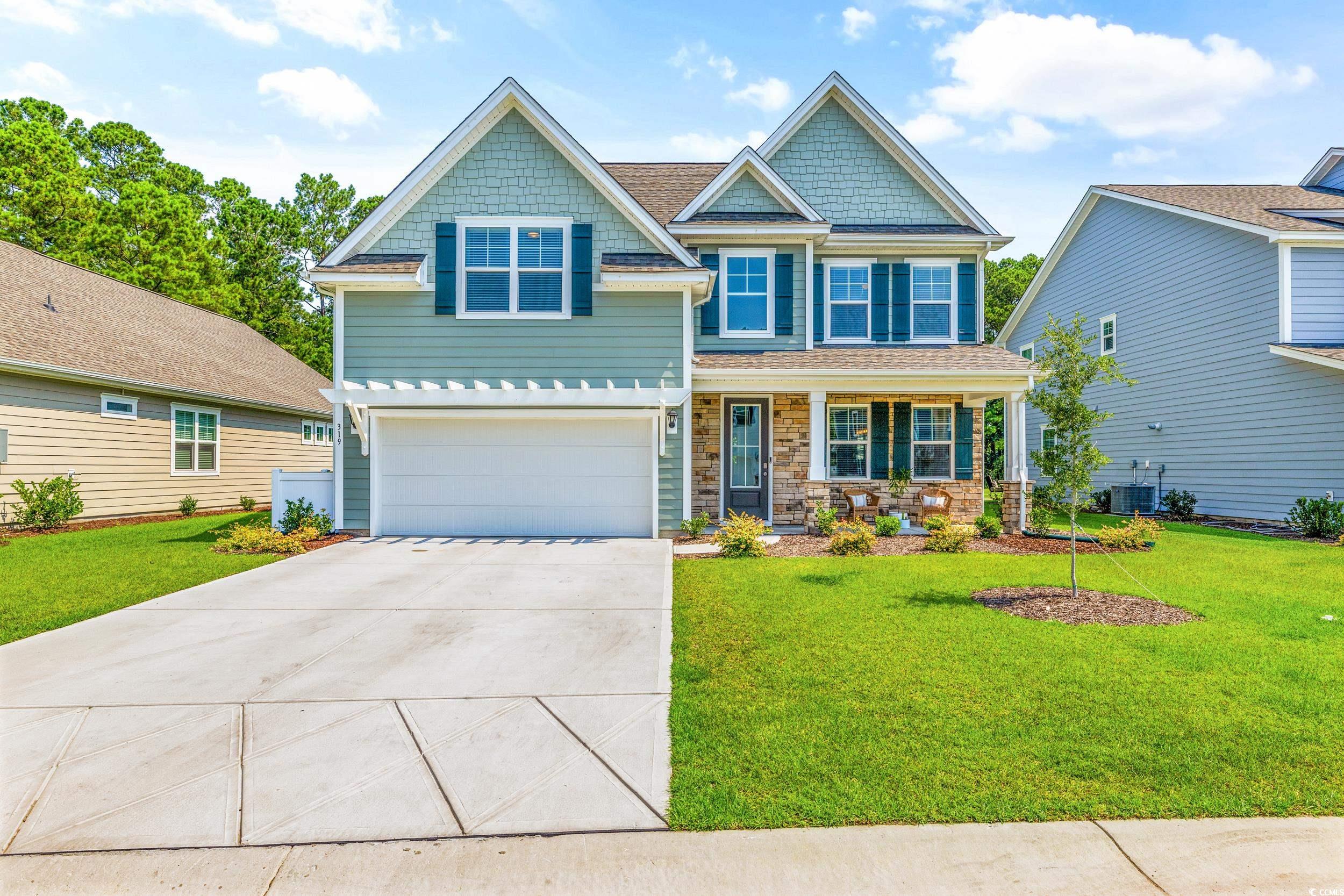

 Provided courtesy of © Copyright 2024 Coastal Carolinas Multiple Listing Service, Inc.®. Information Deemed Reliable but Not Guaranteed. © Copyright 2024 Coastal Carolinas Multiple Listing Service, Inc.® MLS. All rights reserved. Information is provided exclusively for consumers’ personal, non-commercial use,
that it may not be used for any purpose other than to identify prospective properties consumers may be interested in purchasing.
Images related to data from the MLS is the sole property of the MLS and not the responsibility of the owner of this website.
Provided courtesy of © Copyright 2024 Coastal Carolinas Multiple Listing Service, Inc.®. Information Deemed Reliable but Not Guaranteed. © Copyright 2024 Coastal Carolinas Multiple Listing Service, Inc.® MLS. All rights reserved. Information is provided exclusively for consumers’ personal, non-commercial use,
that it may not be used for any purpose other than to identify prospective properties consumers may be interested in purchasing.
Images related to data from the MLS is the sole property of the MLS and not the responsibility of the owner of this website.