Viewing Listing MLS# 2220196
Myrtle Beach, SC 29572
- 2Beds
- 1Full Baths
- N/AHalf Baths
- 960SqFt
- 1999Year Built
- 4Unit #
- MLS# 2220196
- Residential
- Condominium
- Sold
- Approx Time on Market1 month, 19 days
- AreaMyrtle Beach Area--Arcadian
- CountyHorry
- Subdivision Savannah Shores - Mb Arcadian
Overview
Are you looking for your perfect place at the beach? Here it is, a first floor, 2-bedroom, 1-bath end unit villa boasting of a kitchen with granite countertops, breakfast nook, tile flooring, stainless steel appliances, an adjacent laundry room, an open carpeted family room with a wet bar and plenty of seating for entertaining! Off the family room there is a spacious sun room, easily converted for use as a second bedroom using the day bed/trundel. Ceiling fans in bedroom, sun room, and family room! Enjoy the large pool with fountain, clubhouse, fitness center, pickle ball, tennis, and volleyball courts, putting green, gazebo, grilling areas, and playground without even leaving the community! Also available is a conveniently located golf cart charging station and a golf cart or car wash! This haven of rest is conveniently situated just 1.5 miles from the sandy beaches in the historic Arcadian area of the Grand Strand! Within walking distance or golf cart ride of dining, shopping, pharmacy, medical, and golf. Nestled between Myrtle Beach and North Myrtle Beach, between the ocean and the Intracoastal Waterway, and with nearby Highways 17, 22, and 31, you are right around the corner from everything, minutes from Tanger Outlets, Barefoot Landing, Alligator Adventure, Alabama Theater, Carolina Opry and so much more! All of this and no city taxes! All dimensions are deemed accurate, but buyer and buyer's agent is responsible for verification.
Sale Info
Listing Date: 09-07-2022
Sold Date: 10-27-2022
Aprox Days on Market:
1 month(s), 19 day(s)
Listing Sold:
2 Year(s), 18 day(s) ago
Asking Price: $188,800
Selling Price: $190,000
Price Difference:
Increase $1,200
Agriculture / Farm
Grazing Permits Blm: ,No,
Horse: No
Grazing Permits Forest Service: ,No,
Grazing Permits Private: ,No,
Irrigation Water Rights: ,No,
Farm Credit Service Incl: ,No,
Crops Included: ,No,
Association Fees / Info
Hoa Frequency: Monthly
Hoa Fees: 276
Hoa: 1
Hoa Includes: AssociationManagement, CommonAreas, CableTV, Insurance, Internet, LegalAccounting, MaintenanceGrounds, Pools, RecreationFacilities, Sewer, Security, Trash, Water
Community Features: Clubhouse, CableTV, GolfCartsOK, Gated, InternetAccess, RecreationArea, TennisCourts, LongTermRentalAllowed, Pool, ShortTermRentalAllowed
Assoc Amenities: Clubhouse, Gated, OwnerAllowedGolfCart, PetRestrictions, Security, TennisCourts, Trash, CableTV, MaintenanceGrounds
Bathroom Info
Total Baths: 1.00
Fullbaths: 1
Bedroom Info
Beds: 2
Building Info
New Construction: No
Levels: One
Year Built: 1999
Mobile Home Remains: ,No,
Zoning: PUD
Style: LowRise
Common Walls: EndUnit
Construction Materials: VinylSiding
Entry Level: 1
Buyer Compensation
Exterior Features
Spa: No
Pool Features: Community, OutdoorPool
Foundation: Slab
Financial
Lease Renewal Option: ,No,
Garage / Parking
Garage: No
Carport: No
Parking Type: AdditionalParking, OneSpace
Open Parking: No
Attached Garage: No
Green / Env Info
Green Energy Efficient: Doors, Windows
Interior Features
Floor Cover: Carpet, Tile
Door Features: InsulatedDoors, StormDoors
Fireplace: No
Laundry Features: WasherHookup
Furnished: Unfurnished
Interior Features: WindowTreatments, BedroomonMainLevel, EntranceFoyer, HighSpeedInternet
Lot Info
Lease Considered: ,No,
Lease Assignable: ,No,
Acres: 0.00
Land Lease: No
Lot Description: OutsideCityLimits
Misc
Pool Private: No
Pets Allowed: OwnerOnly, Yes
Offer Compensation
Other School Info
Property Info
County: Horry
View: No
Senior Community: No
Stipulation of Sale: None
Property Sub Type Additional: Condominium
Property Attached: No
Security Features: SecuritySystem, GatedCommunity, SmokeDetectors, SecurityService
Disclosures: CovenantsRestrictionsDisclosure,SellerDisclosure
Rent Control: No
Construction: Resale
Room Info
Basement: ,No,
Sold Info
Sold Date: 2022-10-27T00:00:00
Sqft Info
Building Sqft: 960
Living Area Source: PublicRecords
Sqft: 960
Tax Info
Unit Info
Unit: 4
Utilities / Hvac
Heating: Central, Electric
Cooling: CentralAir
Electric On Property: No
Cooling: Yes
Utilities Available: CableAvailable, ElectricityAvailable, PhoneAvailable, SewerAvailable, UndergroundUtilities, WaterAvailable, HighSpeedInternetAvailable
Heating: Yes
Water Source: Public
Waterfront / Water
Waterfront: No
Schools
Elem: Myrtle Beach Elementary School
Middle: Myrtle Beach Middle School
High: Myrtle Beach High School
Directions
From either Highway 17 (Restaurant Row) or Kings Road, in the Arcadian Shores area, turn onto Chestnut Road then into Savannah Shores. If the gate is closed, then from the visitor's lane approaching the gate, select ""Call,"" ""Find a Name,"" then scroll down to 9738 #4. You'll hear a chime and the gate will open.Courtesy of Cohen & Associates Real Estate
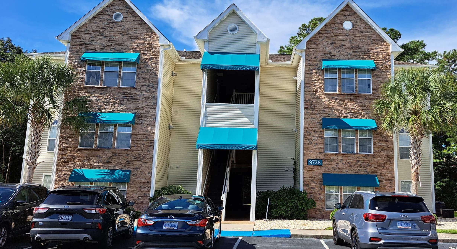
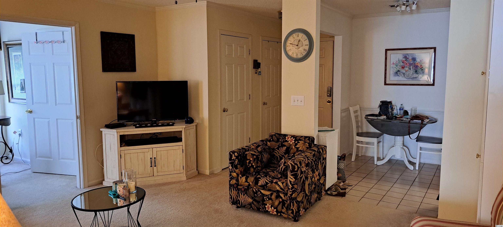
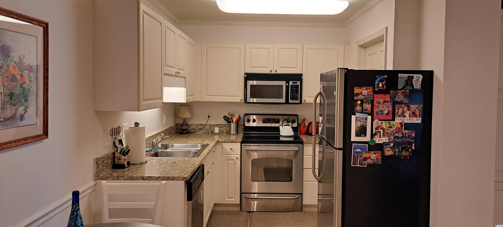
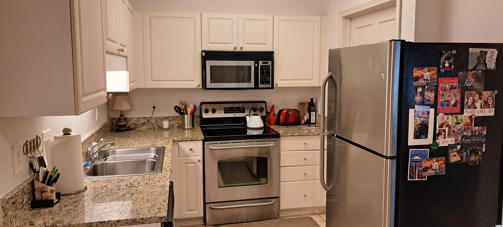
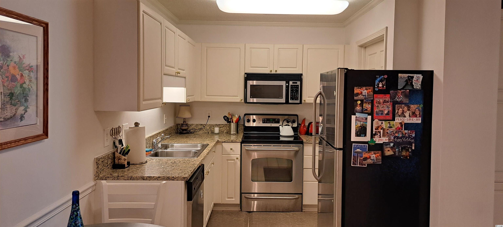
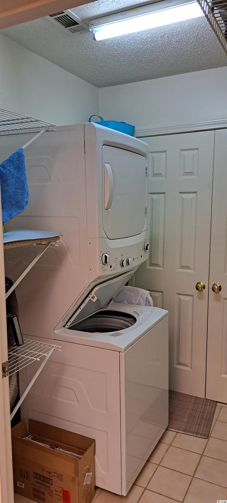
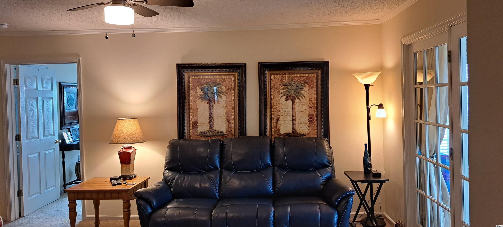
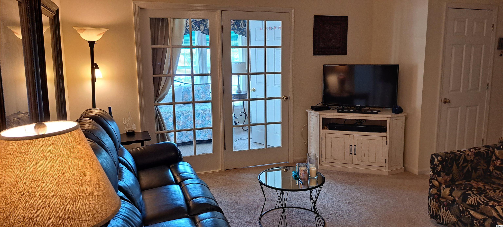
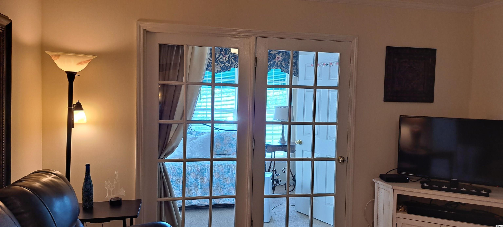
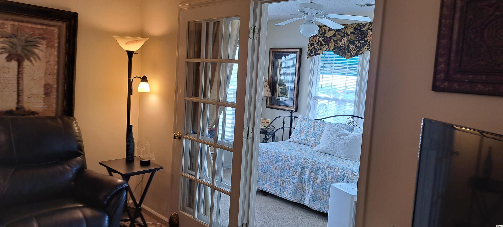
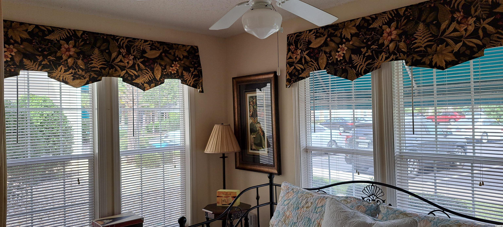
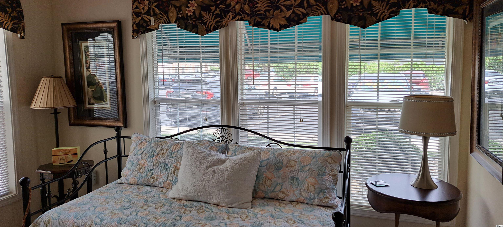
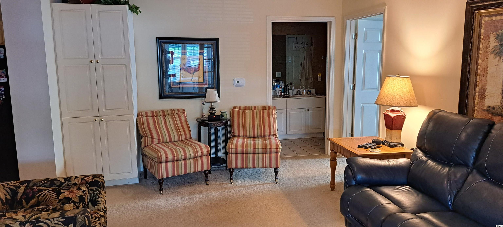
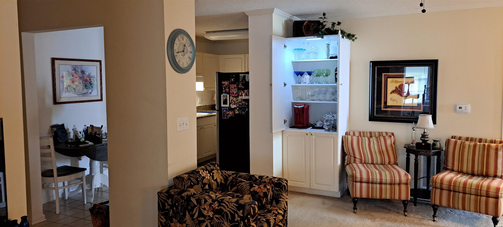
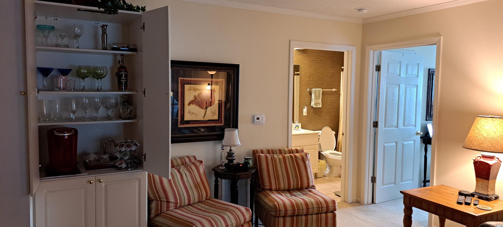
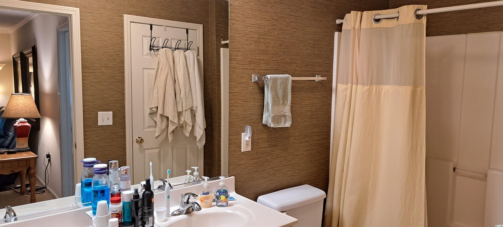
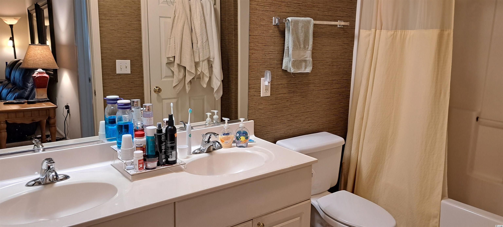
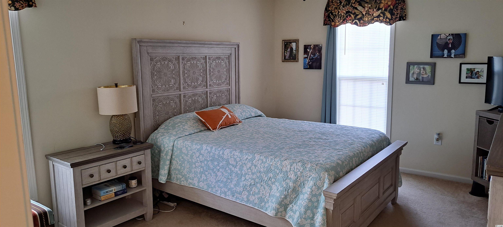
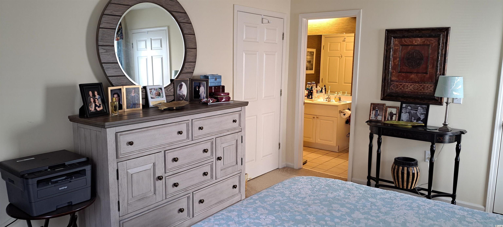
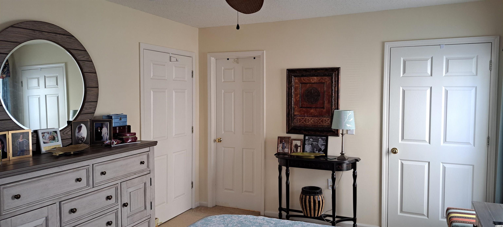
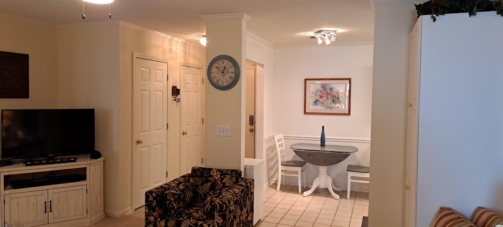
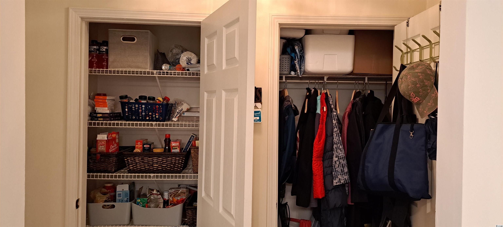
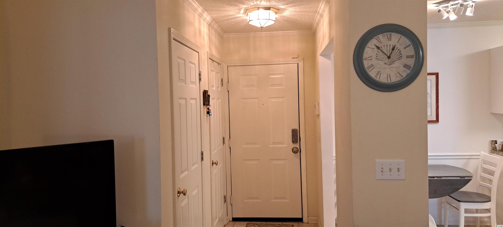
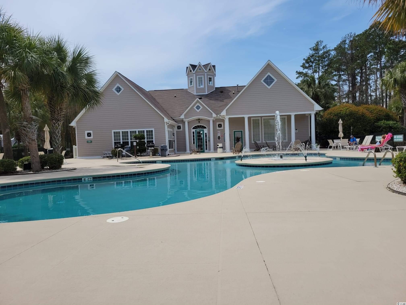
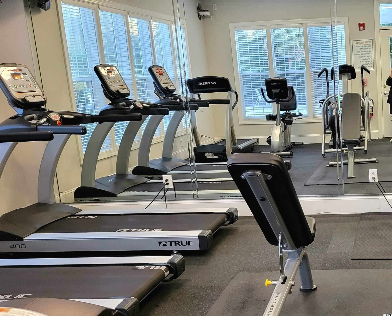
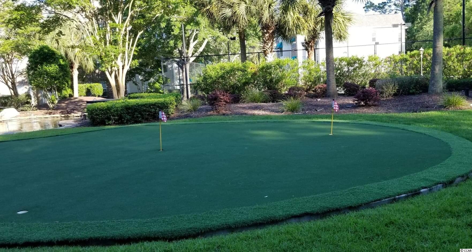
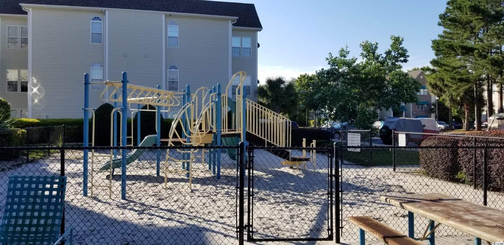
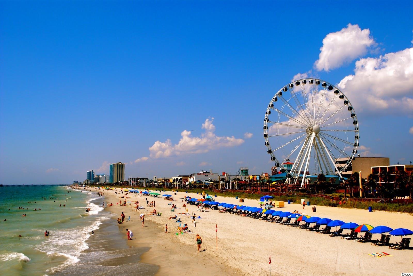
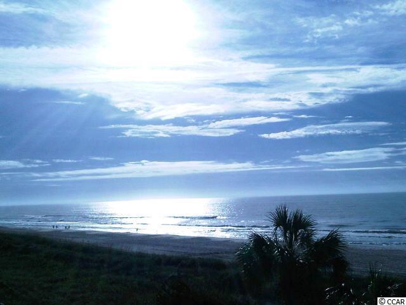
 MLS# 906746
MLS# 906746 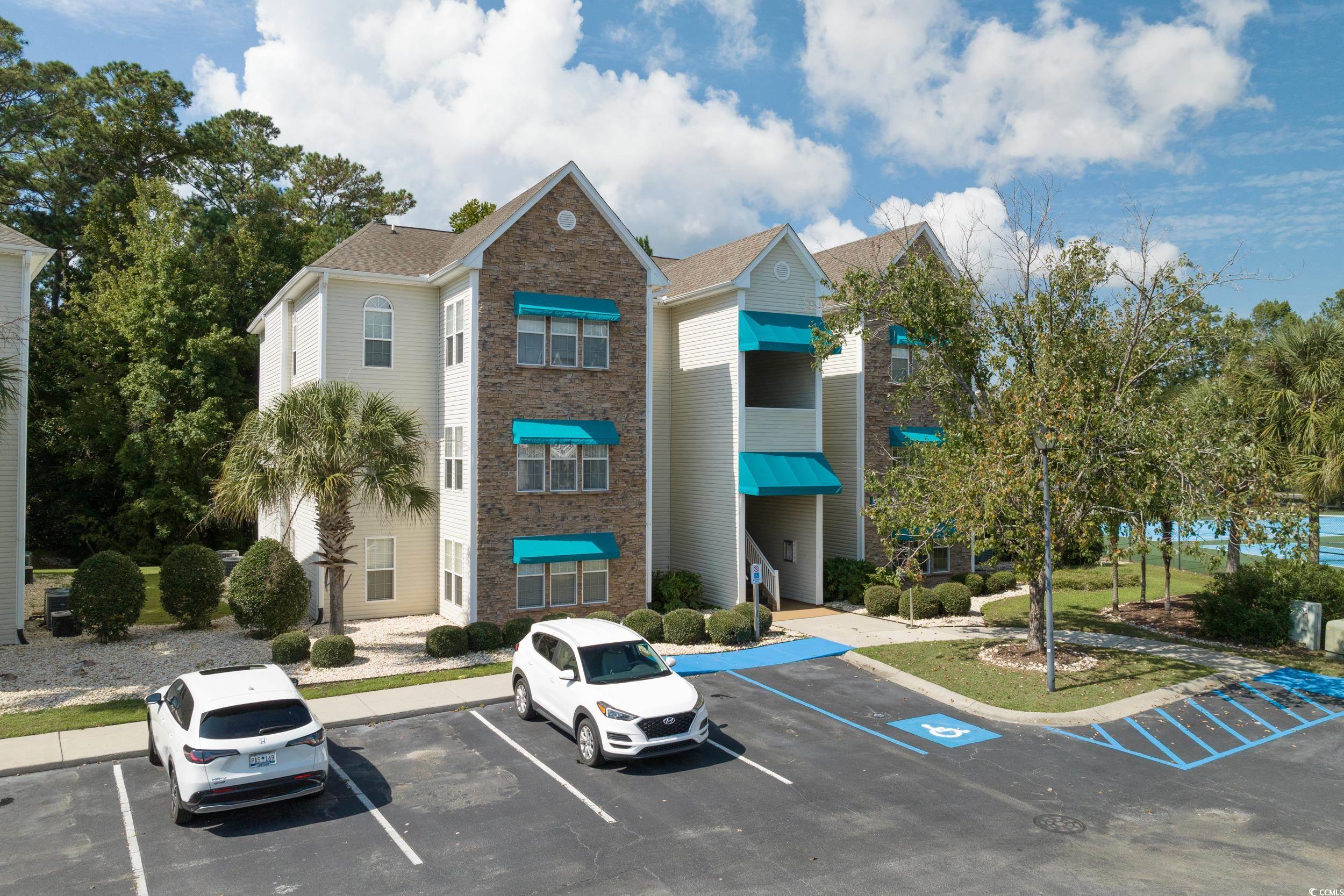
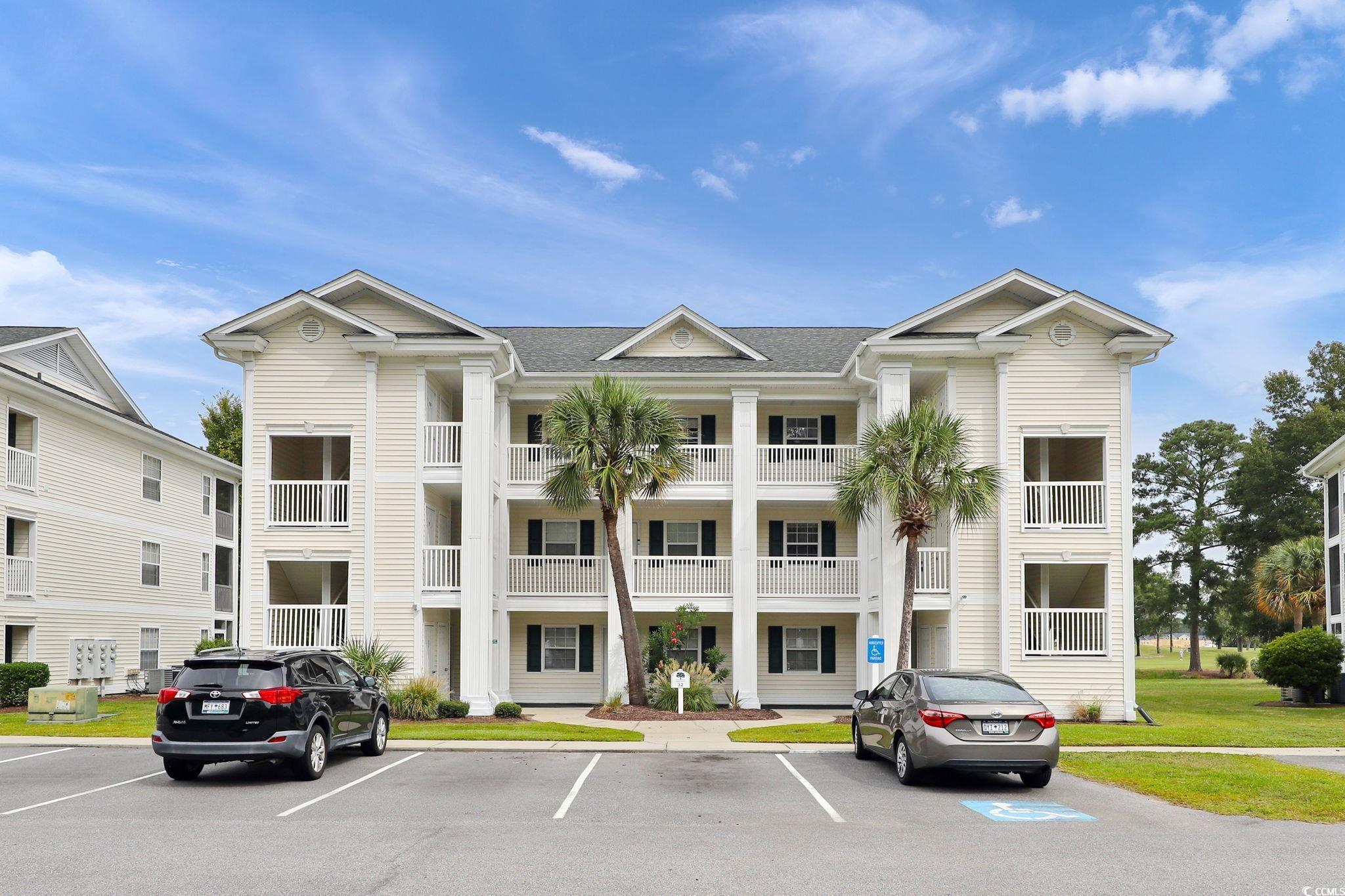
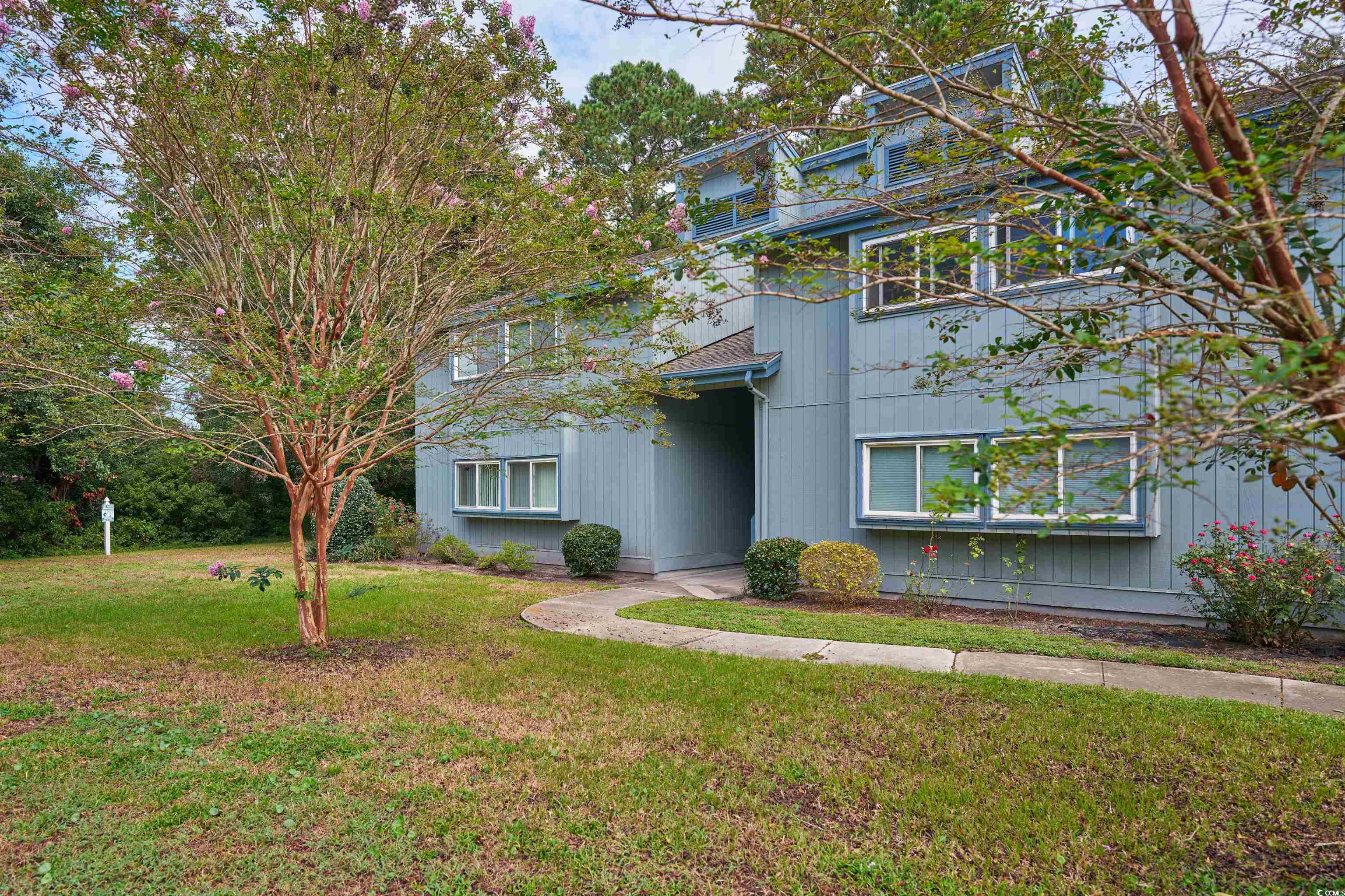
 Provided courtesy of © Copyright 2024 Coastal Carolinas Multiple Listing Service, Inc.®. Information Deemed Reliable but Not Guaranteed. © Copyright 2024 Coastal Carolinas Multiple Listing Service, Inc.® MLS. All rights reserved. Information is provided exclusively for consumers’ personal, non-commercial use,
that it may not be used for any purpose other than to identify prospective properties consumers may be interested in purchasing.
Images related to data from the MLS is the sole property of the MLS and not the responsibility of the owner of this website.
Provided courtesy of © Copyright 2024 Coastal Carolinas Multiple Listing Service, Inc.®. Information Deemed Reliable but Not Guaranteed. © Copyright 2024 Coastal Carolinas Multiple Listing Service, Inc.® MLS. All rights reserved. Information is provided exclusively for consumers’ personal, non-commercial use,
that it may not be used for any purpose other than to identify prospective properties consumers may be interested in purchasing.
Images related to data from the MLS is the sole property of the MLS and not the responsibility of the owner of this website.