Viewing Listing MLS# 2221628
Myrtle Beach, SC 29577
- 4Beds
- 3Full Baths
- 1Half Baths
- 2,836SqFt
- 2014Year Built
- 0.21Acres
- MLS# 2221628
- Residential
- Detached
- Sold
- Approx Time on Market1 month, 19 days
- AreaMyrtle Beach Area--Southern Limit To 10th Ave N
- CountyHorry
- Subdivision Balmoral At Withers Preserve-Market Common
Overview
Welcome to the pristine paradise that is Market Common, Myrtle Beach SC. Very rarely do properties come available in this sought after premier community, so it must be your lucky day! Not only would you get to live in an area with exceptional shopping and dining within a village setting but, you would also get a chance to live in the beautifully built model home of the Balmoral subdivision. With every upgrade you could imagine, this home stunningly boasts 4 bedrooms, 3.5 bathrooms, 2 car garage and outdoor living space at just over 2,800 sq ft. Custom wood blinds throughout the home, with a motorized shade in the dining room and kitchen eating area, that flows to the dual sliding window panels that completely opens to the screened porch. Upon entry into the home, you are pleased to find a quaint porch, to enjoy your morning coffee. The tranquil blue door, contrasting elegantly with the white exterior sets a peaceful tone entering the spacious foyer. With hardwoods throughout the main living spaces, and crown moldings this is truly upscale living. Pleasantly to the right is the home office, enclosed with double glass french doors this space will leave you inspired to complete a full day's tasks. Plenty of storage with the built-ins, this room also features a ceiling fan and recessed lighting though you may not need from the large windows allowing natural light to flood into the room. Located immediately past the office, to the left is the half bathroom. Further into the home you pass through the curved archways and are greeted with the completely customized formal dining room to the right. Upgraded with a coffered crown molding ceiling, wainscotting and chandelier, this elegant space is large enough to accommodate a 6 person table for family meals. To the left is the beautiful staircase that looks like a work of art, decorated with white shiplap, black wrought iron balusters and contrasting perfectly with the light wood railing. Past the staircase you will find a hallway leading you to the large laundry room to the right, with tile flooring, and large enough for a side by side washer and dryer unit. Just across the hall you have access to two spare bedrooms and a spare bathroom. The bedrooms similar in size/shape are equipped with carpeting, crown molding and a ceiling fan. The bathroom features a large double vanity, with under counter storage, tile flooring and tub/shower combo. Past the staircase, to the rear of the home, opens up to a bright and airy living room. Amazingly this room has a high vaulted ceiling, dual paneled sliding glass doors, ceiling fan, recessed lighting, and hardwood floors with electrical outlets. The huge curved archway allows you to feel the home is open concept. In the kitchen you will have an island with an overhang for seating, the sink facing the living space, light neutral cabinetry, granite countertops, tile backsplash, gourmet stainless steel appliances featuring a gas range, vent hood and pot filler. Attached to the kitchen you will have a separate informal eating space large enough to fit a 4 person table and second access to the rear porch. Just off the kitchen is the very spacious primary bedroom, with tray ceilings, ceiling fan, sitting area, hardwood flooring and double door entry to the primary ensuite, this room has everything you would need to enjoy your privacy. The ensuite features a double vanity with dark cabinetry contrasting exquisitely with the white garden tub and large stand up shower this full glass enclosure. Up the stairs is a completely private in-law suite. This massive room is perfect for any guests, with a sitting area, carpeting and its own ensuite featuring a large wall sized vanity, with under counter storage, tile flooring, glass enclosed stand up shower and toilet closet. But wait! As if it couldnt get better. Outback is your own personal oasis, with a screened in porch, all brick patio, outdoor kitchen and plenty of seating to entertain. Want a private showing?
Sale Info
Listing Date: 09-26-2022
Sold Date: 11-15-2022
Aprox Days on Market:
1 month(s), 19 day(s)
Listing Sold:
1 Year(s), 11 month(s), 30 day(s) ago
Asking Price: $675,000
Selling Price: $650,000
Price Difference:
Reduced By $25,000
Agriculture / Farm
Grazing Permits Blm: ,No,
Horse: No
Grazing Permits Forest Service: ,No,
Grazing Permits Private: ,No,
Irrigation Water Rights: ,No,
Farm Credit Service Incl: ,No,
Crops Included: ,No,
Association Fees / Info
Hoa Frequency: Monthly
Hoa Fees: 95
Hoa: 1
Hoa Includes: CommonAreas, CableTV, LegalAccounting, Pools
Community Features: Clubhouse, GolfCartsOK, RecreationArea, LongTermRentalAllowed, Pool
Assoc Amenities: Clubhouse, OwnerAllowedGolfCart, OwnerAllowedMotorcycle, TenantAllowedGolfCart, TenantAllowedMotorcycle
Bathroom Info
Total Baths: 4.00
Halfbaths: 1
Fullbaths: 3
Bedroom Info
Beds: 4
Building Info
New Construction: No
Levels: Two
Year Built: 2014
Mobile Home Remains: ,No,
Zoning: Res
Style: Ranch
Construction Materials: HardiPlankType
Buyer Compensation
Exterior Features
Spa: No
Patio and Porch Features: RearPorch, FrontPorch, Patio, Porch, Screened
Pool Features: Community, OutdoorPool
Foundation: Slab
Exterior Features: Porch, Patio
Financial
Lease Renewal Option: ,No,
Garage / Parking
Parking Capacity: 4
Garage: Yes
Carport: No
Parking Type: Attached, Garage, TwoCarGarage, GarageDoorOpener
Open Parking: No
Attached Garage: Yes
Garage Spaces: 2
Green / Env Info
Interior Features
Floor Cover: Carpet, Tile, Wood
Fireplace: No
Laundry Features: WasherHookup
Furnished: Unfurnished
Interior Features: SplitBedrooms, BreakfastBar, BedroomonMainLevel, BreakfastArea, EntranceFoyer, InLawFloorplan, KitchenIsland, StainlessSteelAppliances, SolidSurfaceCounters, Workshop
Appliances: DoubleOven, Dishwasher, Disposal, Microwave, Range, Refrigerator, RangeHood, Dryer, Washer
Lot Info
Lease Considered: ,No,
Lease Assignable: ,No,
Acres: 0.21
Land Lease: No
Lot Description: CityLot, Rectangular
Misc
Pool Private: No
Offer Compensation
Other School Info
Property Info
County: Horry
View: No
Senior Community: No
Stipulation of Sale: None
Property Sub Type Additional: Detached
Property Attached: No
Security Features: SmokeDetectors
Disclosures: CovenantsRestrictionsDisclosure
Rent Control: No
Construction: Resale
Room Info
Basement: ,No,
Sold Info
Sold Date: 2022-11-15T00:00:00
Sqft Info
Building Sqft: 3378
Living Area Source: Owner
Sqft: 2836
Tax Info
Unit Info
Utilities / Hvac
Heating: Central, Electric, Gas
Cooling: CentralAir
Electric On Property: No
Cooling: Yes
Utilities Available: CableAvailable, ElectricityAvailable, NaturalGasAvailable, Other, PhoneAvailable, SewerAvailable, UndergroundUtilities, WaterAvailable
Heating: Yes
Water Source: Public
Waterfront / Water
Waterfront: No
Schools
Elem: Myrtle Beach Elementary School
Middle: Myrtle Beach Middle School
High: Myrtle Beach High School
Courtesy of Exp Realty Llc - Cell: 843-503-8407
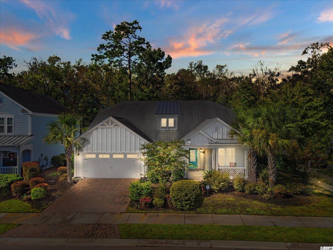
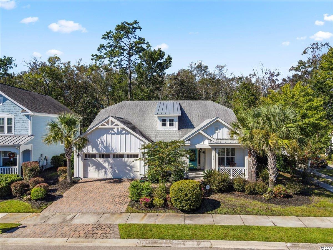
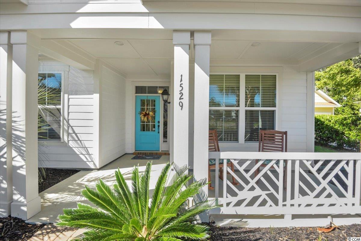
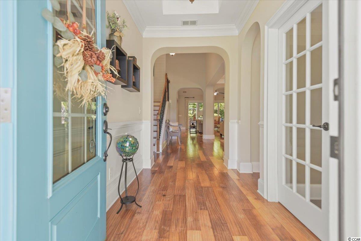
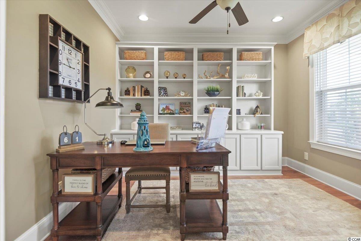
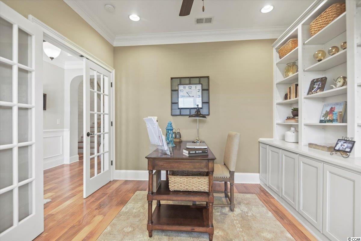
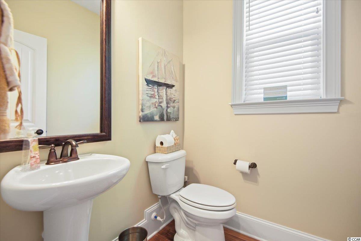
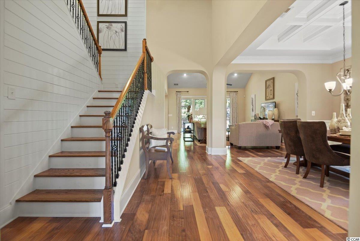
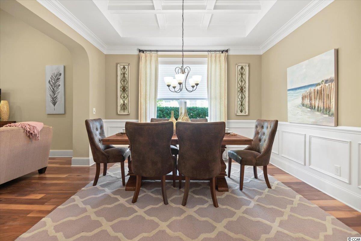
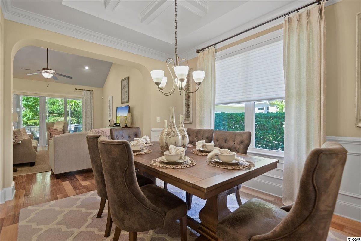
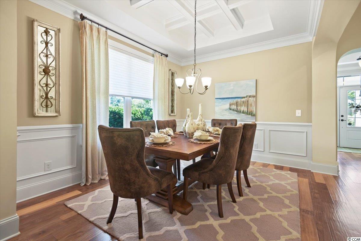
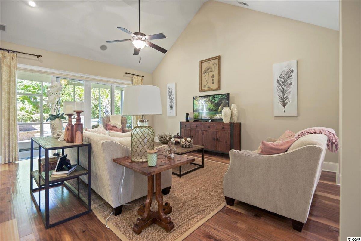
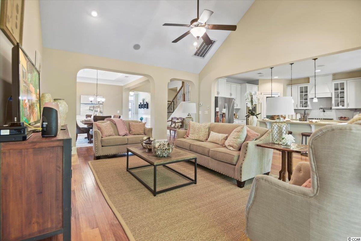
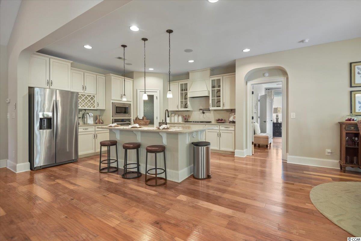
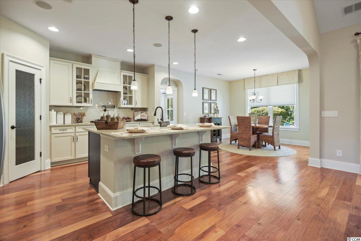
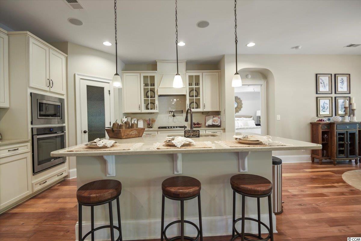
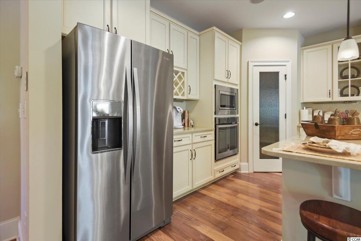
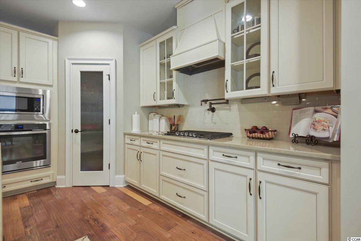
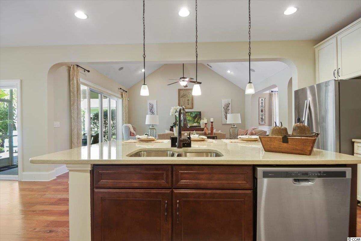
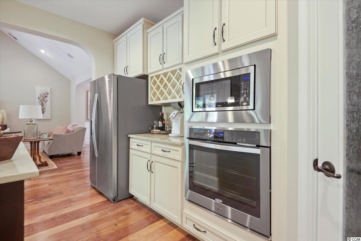
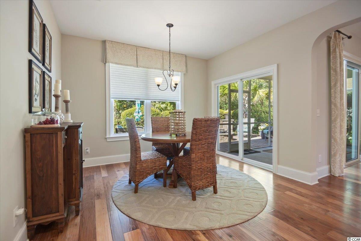
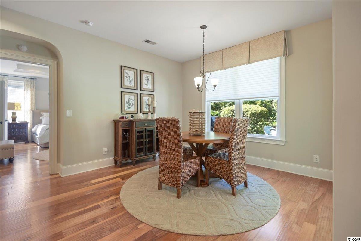
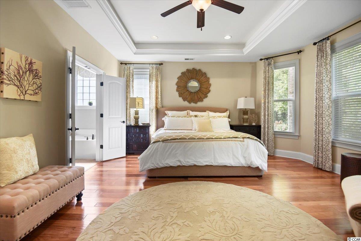
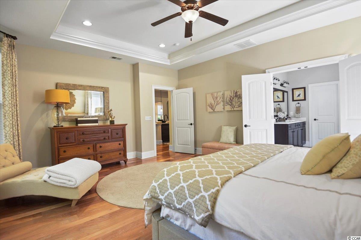
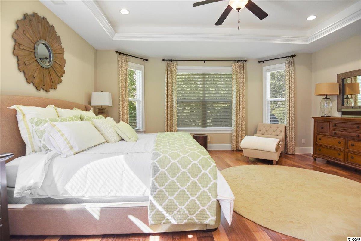
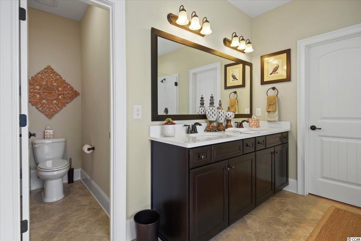
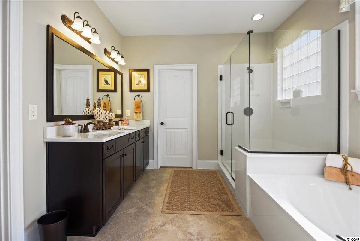
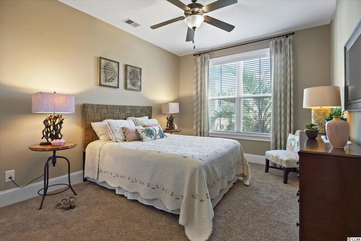
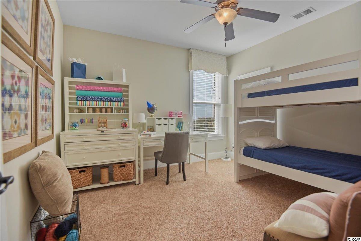
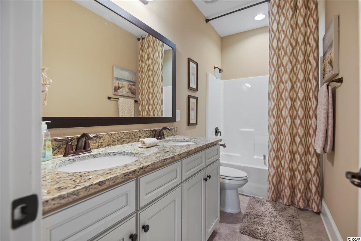
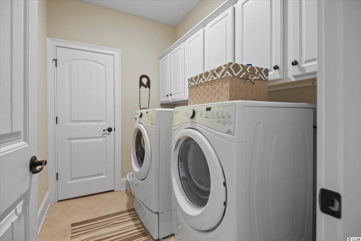
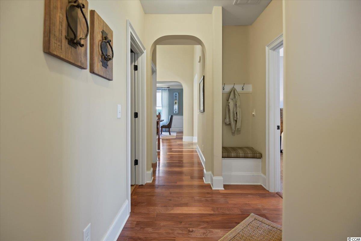
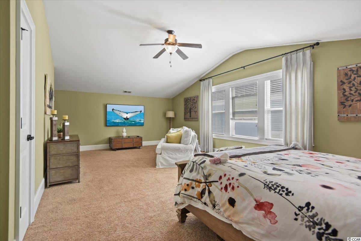
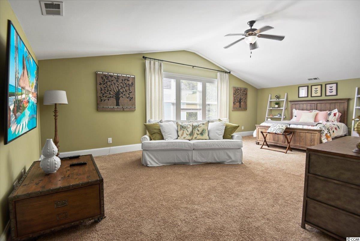
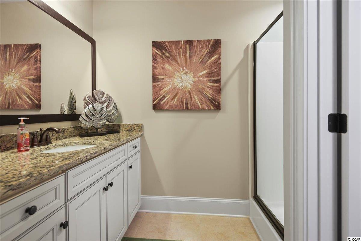
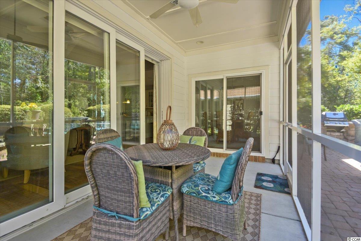
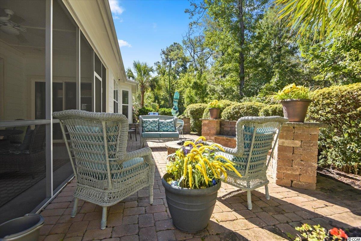
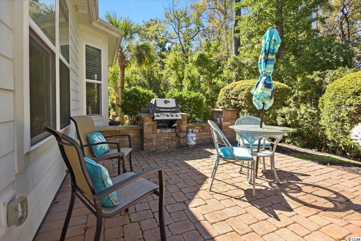
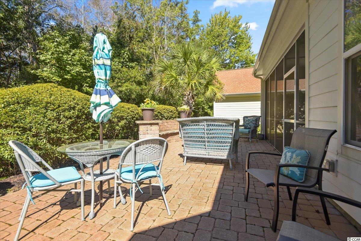
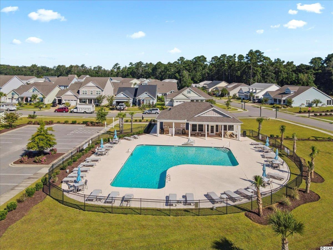
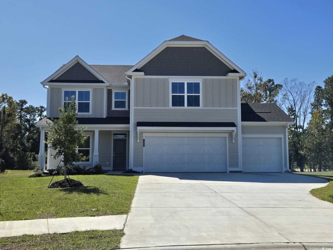
 MLS# 2424786
MLS# 2424786 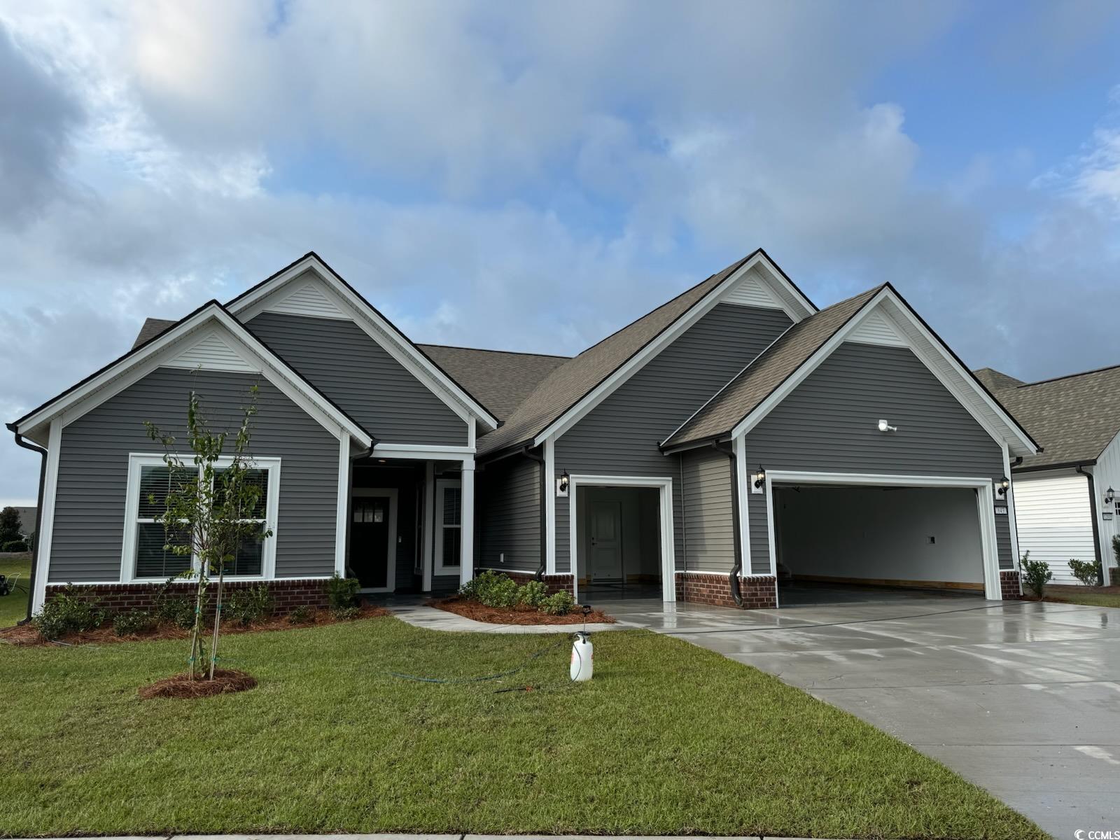
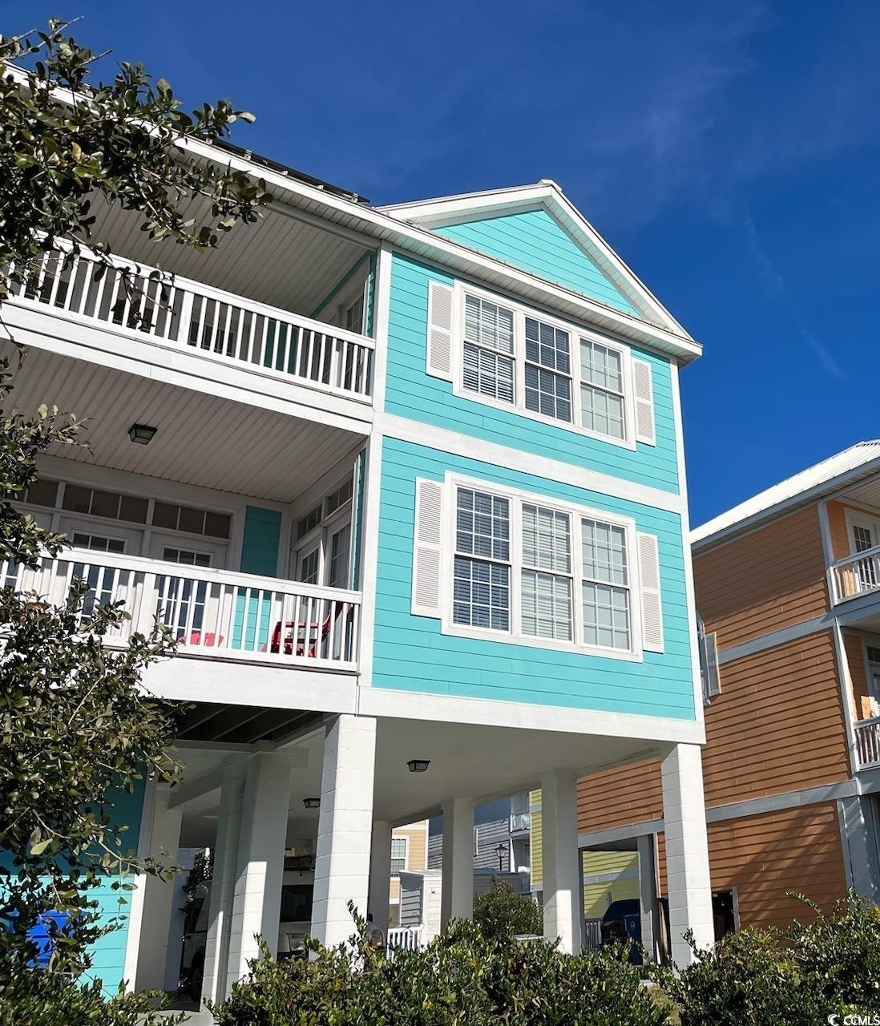
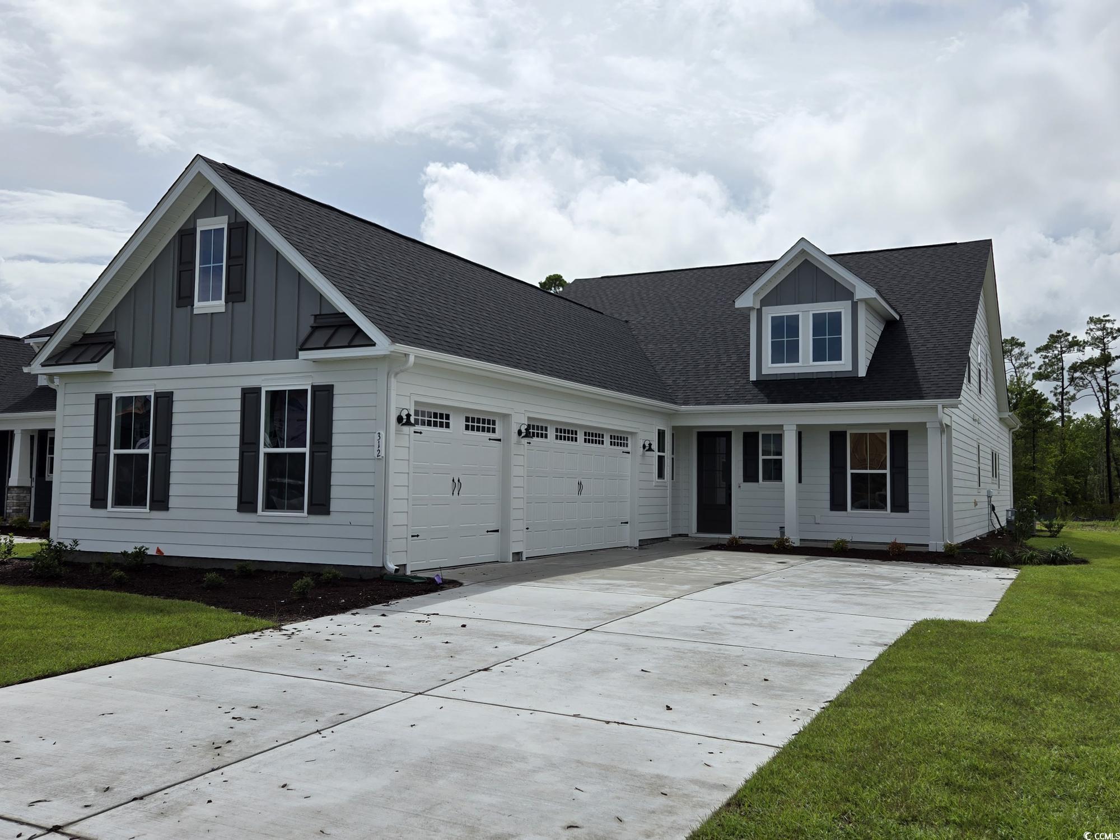
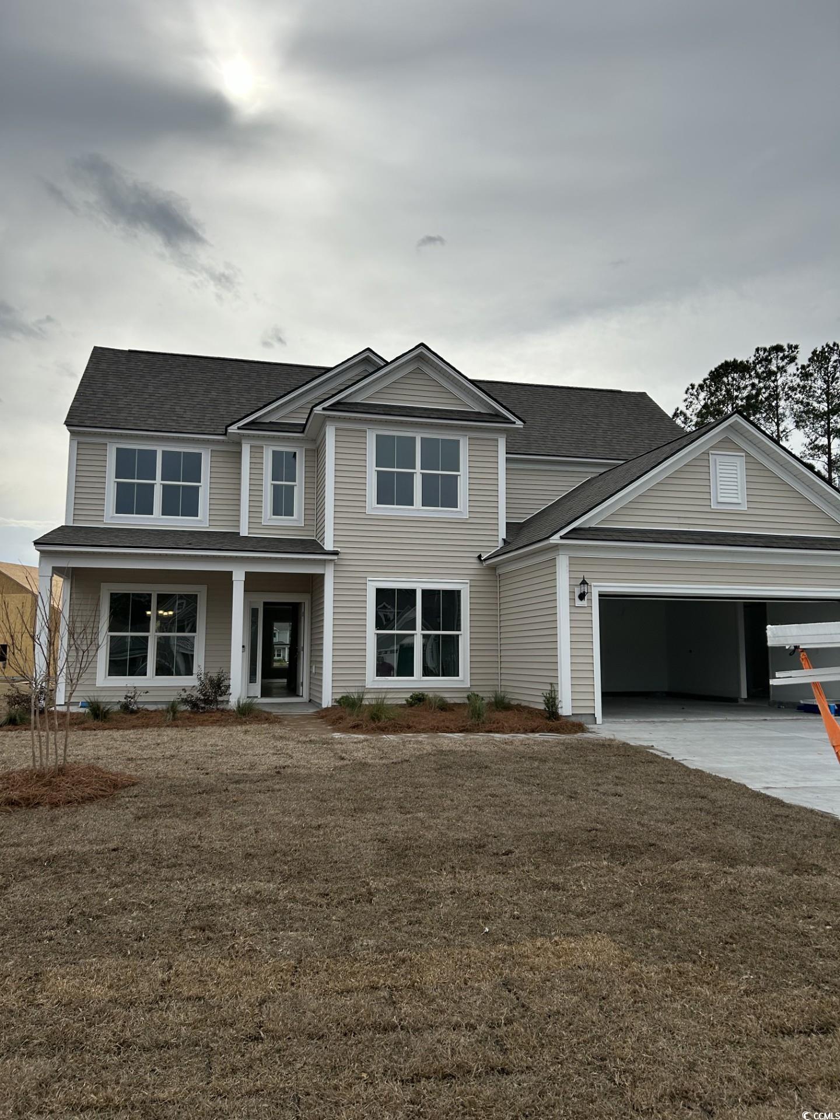
 Provided courtesy of © Copyright 2024 Coastal Carolinas Multiple Listing Service, Inc.®. Information Deemed Reliable but Not Guaranteed. © Copyright 2024 Coastal Carolinas Multiple Listing Service, Inc.® MLS. All rights reserved. Information is provided exclusively for consumers’ personal, non-commercial use,
that it may not be used for any purpose other than to identify prospective properties consumers may be interested in purchasing.
Images related to data from the MLS is the sole property of the MLS and not the responsibility of the owner of this website.
Provided courtesy of © Copyright 2024 Coastal Carolinas Multiple Listing Service, Inc.®. Information Deemed Reliable but Not Guaranteed. © Copyright 2024 Coastal Carolinas Multiple Listing Service, Inc.® MLS. All rights reserved. Information is provided exclusively for consumers’ personal, non-commercial use,
that it may not be used for any purpose other than to identify prospective properties consumers may be interested in purchasing.
Images related to data from the MLS is the sole property of the MLS and not the responsibility of the owner of this website.