Viewing Listing MLS# 2223296
Myrtle Beach, SC 29588
- 3Beds
- 2Full Baths
- N/AHalf Baths
- 1,053SqFt
- 1979Year Built
- 0.29Acres
- MLS# 2223296
- Residential
- Detached
- Sold
- Approx Time on Market6 months, 24 days
- AreaMyrtle Beach Area--Socastee
- CountyHorry
- Subdivision Rosewood Estates
Overview
This beautifully remodeled all brick ranch has new everything! It has NEVER been flooded, but it was time for updating. It has a completely new interior from the attic insulation and all drywall (note those smooth finish ceilings) to the vinyl plank flooring throughout. All interior walls are insulated as well. Both full baths have new fixtures, plumbing and cabinetry. All interior doors and hardware have been replaced and there is 4 trim and 6 baseboard. The kitchen is completely new cabinetry, granite counters, recessed lighting, corner lazy susans and recessed lighting. New stainless appliances include glass top range with warming zone, microwave, dishwasher and French door refrigerator with in the door ice and water. Oversized apron sink with garbage disposal finishes off the custom look. The home has been prewired with CAT 5 for internet streaming. 6 new ceiling fans including in the 200SF sun room which overlooks the large back yard. New systems including new heating/cooling system and hot water tank. New energy efficient double hung windows installed in the home and attached garage. Attached one car garage has laundry facilities, door to outside and interior access. Bonus is the detached 1 car garage with boat shed. A Ring video doorbell and floodlight camera are also included. Fresh landscaping features new bushes and your very own lemon tree.
Sale Info
Listing Date: 10-21-2022
Sold Date: 05-16-2023
Aprox Days on Market:
6 month(s), 24 day(s)
Listing Sold:
1 Year(s), 5 month(s), 25 day(s) ago
Asking Price: $289,000
Selling Price: $265,000
Price Difference:
Reduced By $4,000
Agriculture / Farm
Grazing Permits Blm: ,No,
Horse: No
Grazing Permits Forest Service: ,No,
Grazing Permits Private: ,No,
Irrigation Water Rights: ,No,
Farm Credit Service Incl: ,No,
Crops Included: ,No,
Association Fees / Info
Hoa Frequency: NotApplicable
Hoa: No
Bathroom Info
Total Baths: 2.00
Fullbaths: 2
Bedroom Info
Beds: 3
Building Info
New Construction: No
Levels: One
Year Built: 1979
Mobile Home Remains: ,No,
Zoning: SF10
Style: Ranch
Construction Materials: Brick, BrickVeneer
Buyer Compensation
Exterior Features
Spa: No
Patio and Porch Features: RearPorch, Patio
Foundation: Slab
Exterior Features: Porch, Patio, Storage
Financial
Lease Renewal Option: ,No,
Garage / Parking
Parking Capacity: 4
Garage: Yes
Carport: No
Parking Type: Attached, Garage, OneSpace, Boat, GarageDoorOpener
Open Parking: No
Attached Garage: No
Garage Spaces: 1
Green / Env Info
Interior Features
Floor Cover: LuxuryVinylPlank
Fireplace: No
Laundry Features: WasherHookup
Furnished: Unfurnished
Interior Features: StainlessSteelAppliances, SolidSurfaceCounters, Workshop
Appliances: Dishwasher, Freezer, Disposal, Microwave, Range, Refrigerator, RangeHood
Lot Info
Lease Considered: ,No,
Lease Assignable: ,No,
Acres: 0.29
Lot Size: 80x150
Land Lease: No
Lot Description: OutsideCityLimits, Rectangular
Misc
Pool Private: No
Offer Compensation
Other School Info
Property Info
County: Horry
View: No
Senior Community: No
Stipulation of Sale: None
Property Sub Type Additional: Detached
Property Attached: No
Security Features: SmokeDetectors
Rent Control: No
Construction: Resale
Room Info
Basement: ,No,
Sold Info
Sold Date: 2023-05-16T00:00:00
Sqft Info
Building Sqft: 2279
Living Area Source: Appraiser
Sqft: 1053
Tax Info
Unit Info
Utilities / Hvac
Heating: Central
Electric On Property: No
Cooling: No
Utilities Available: ElectricityAvailable, SewerAvailable, WaterAvailable
Heating: Yes
Water Source: Public
Waterfront / Water
Waterfront: No
Schools
Elem: Socastee Elementary School
Middle: Forestbrook Middle School
High: Socastee High School
Directions
From Socastee Boulevard, turn into Rosewood Estates (near Socastee High School). House is down on the left side.Courtesy of E F Hucks & Associates Inc
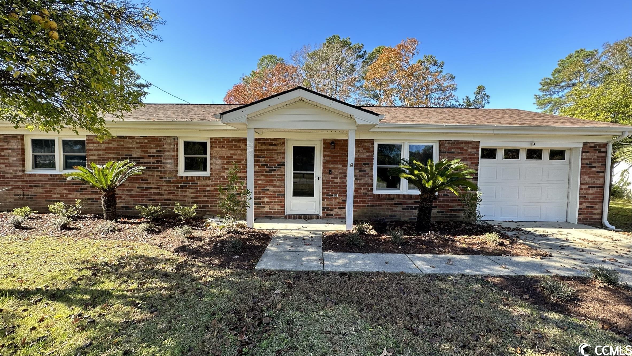
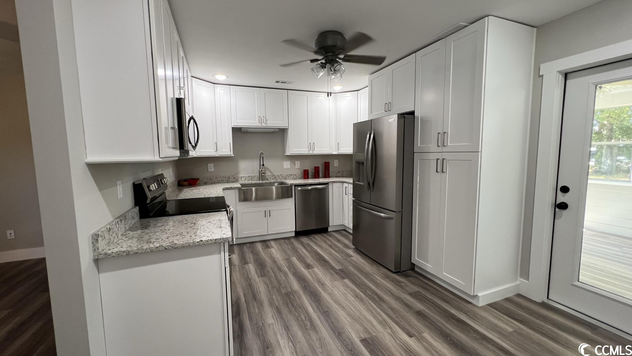
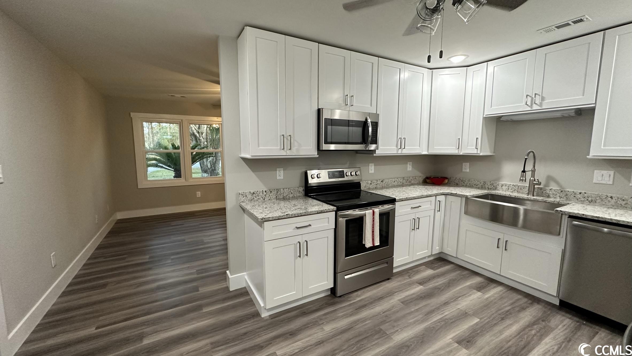
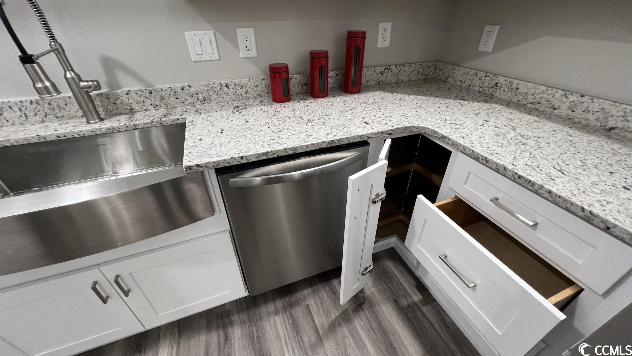
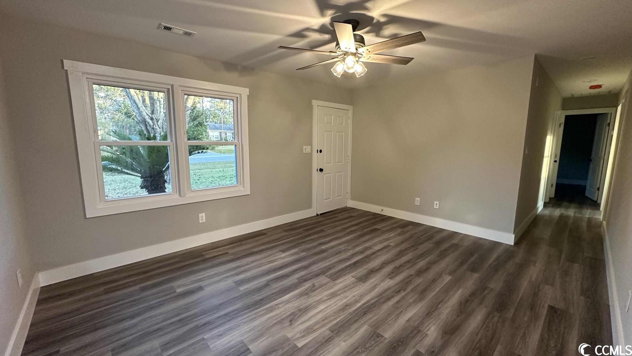
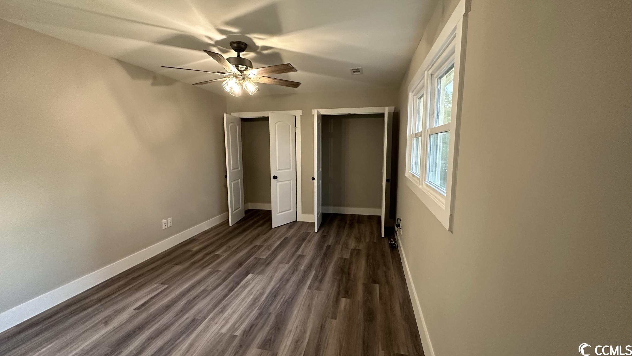
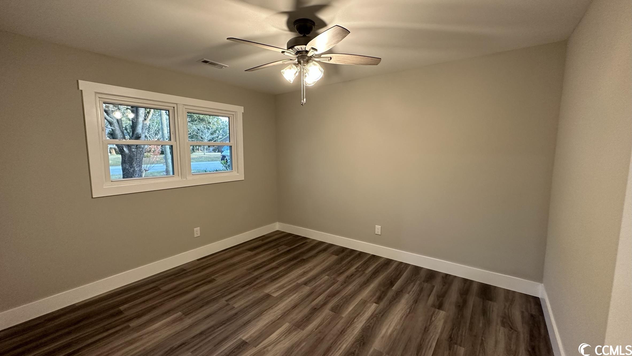
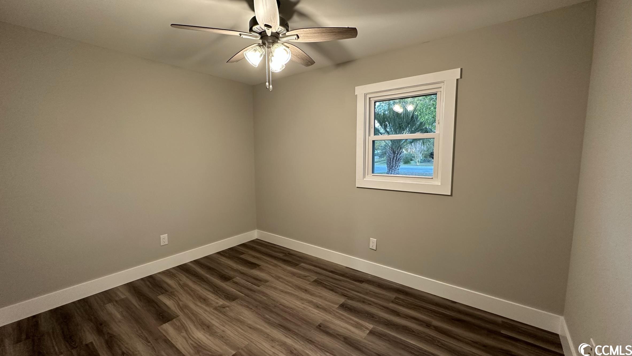
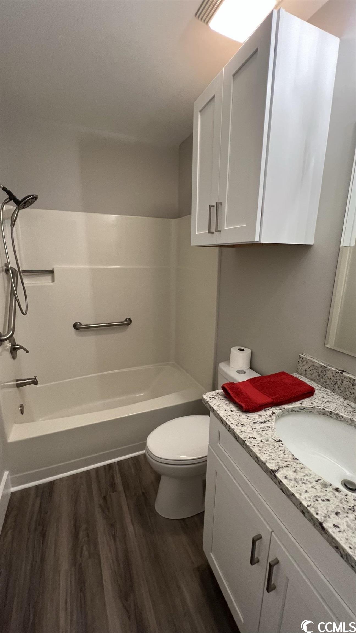
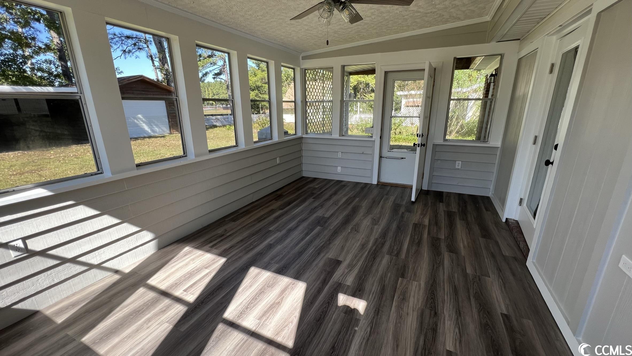
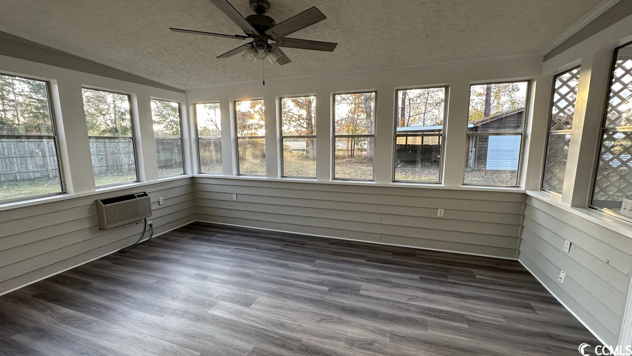
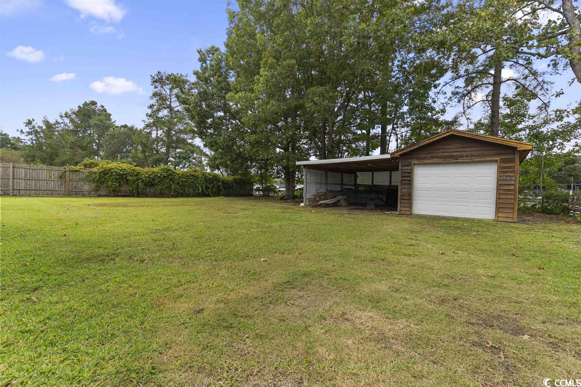
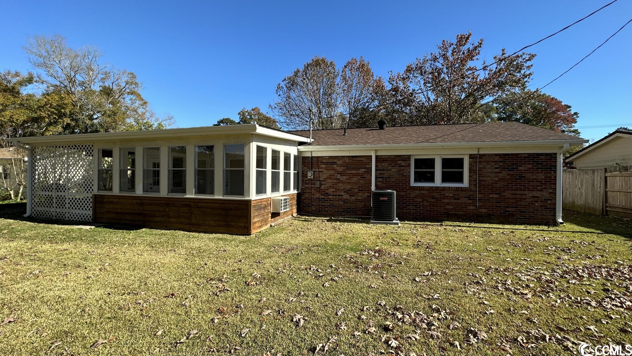
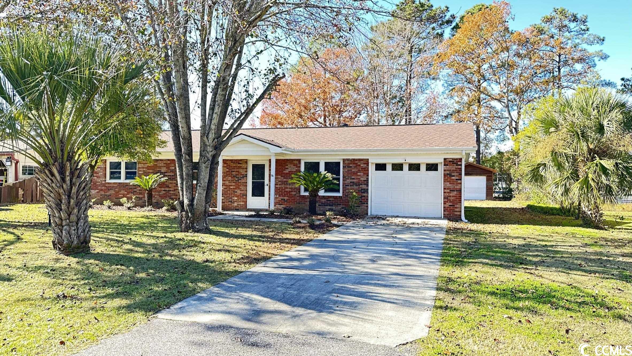
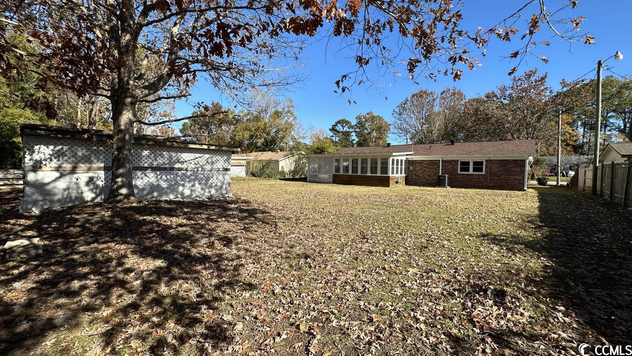
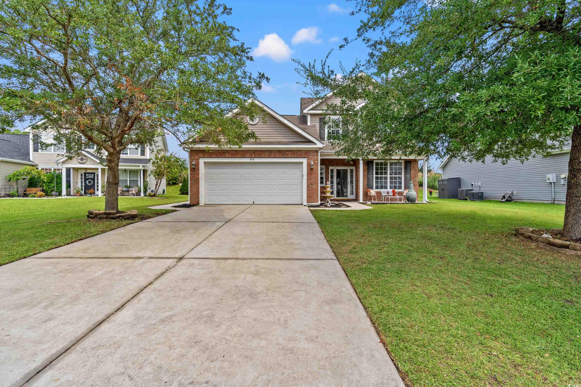
 MLS# 2421925
MLS# 2421925 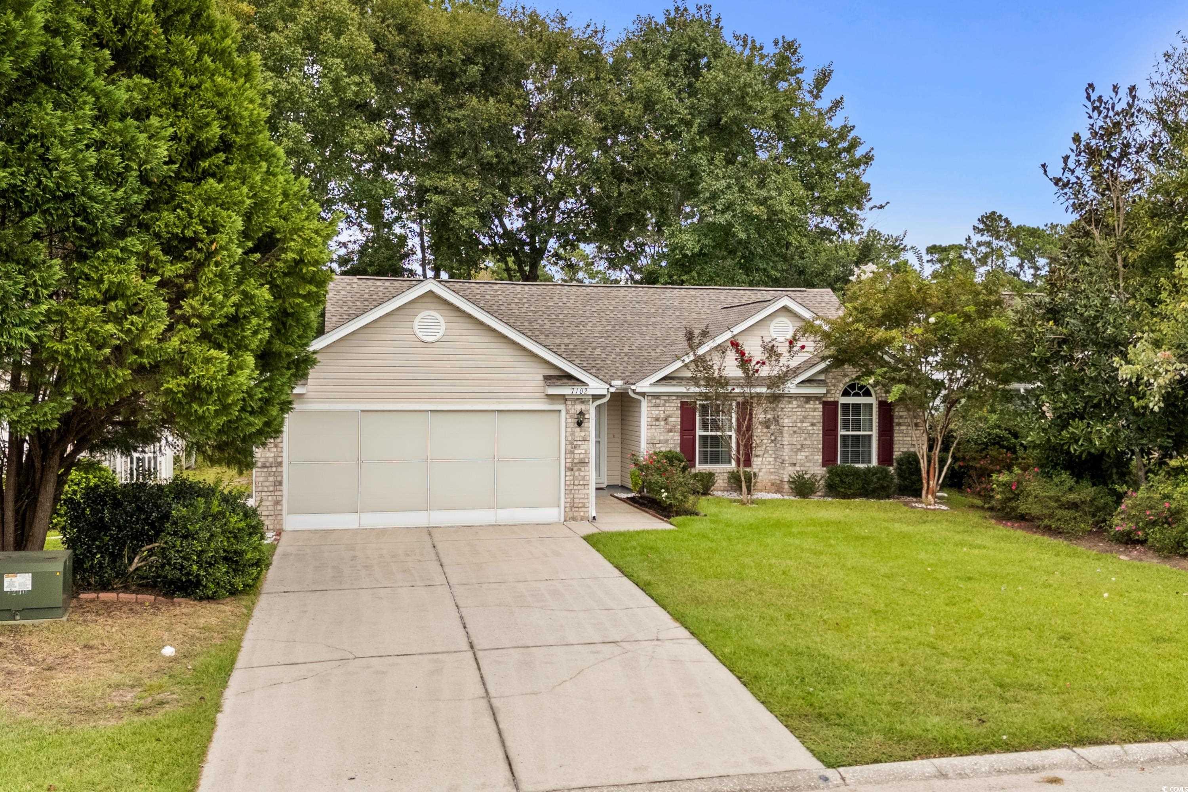
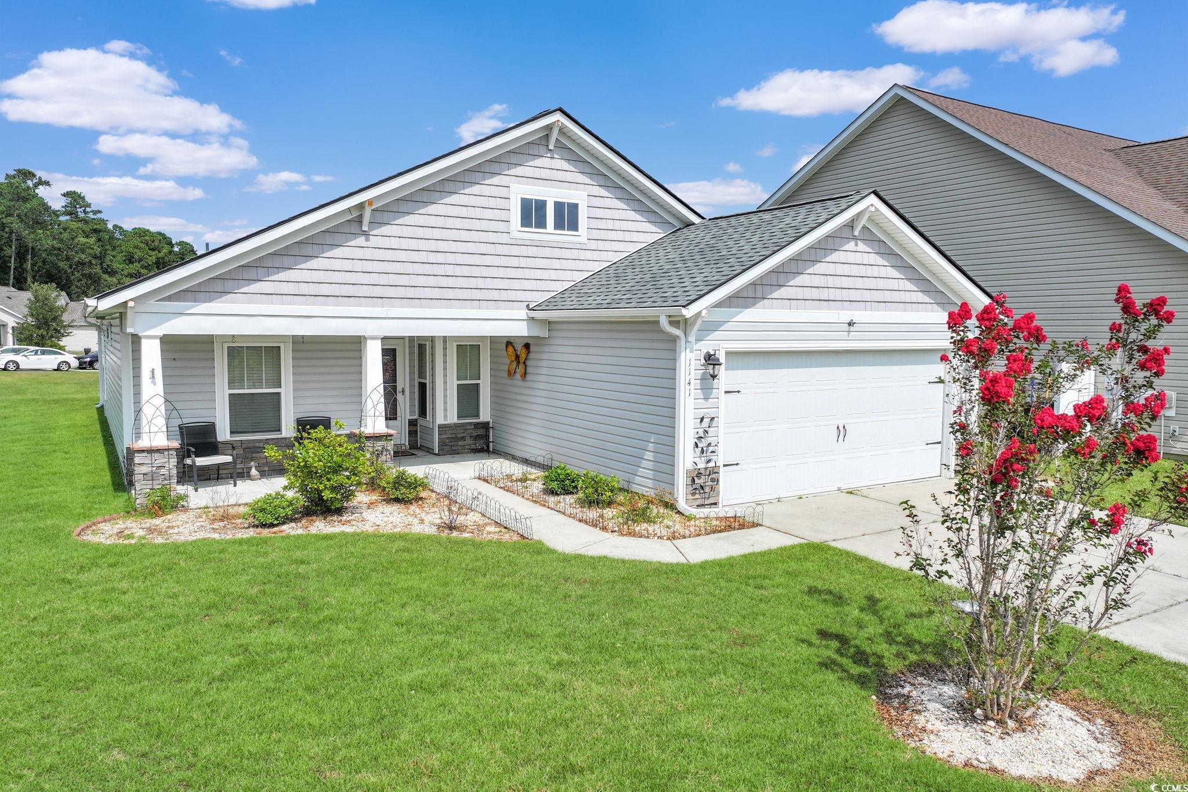
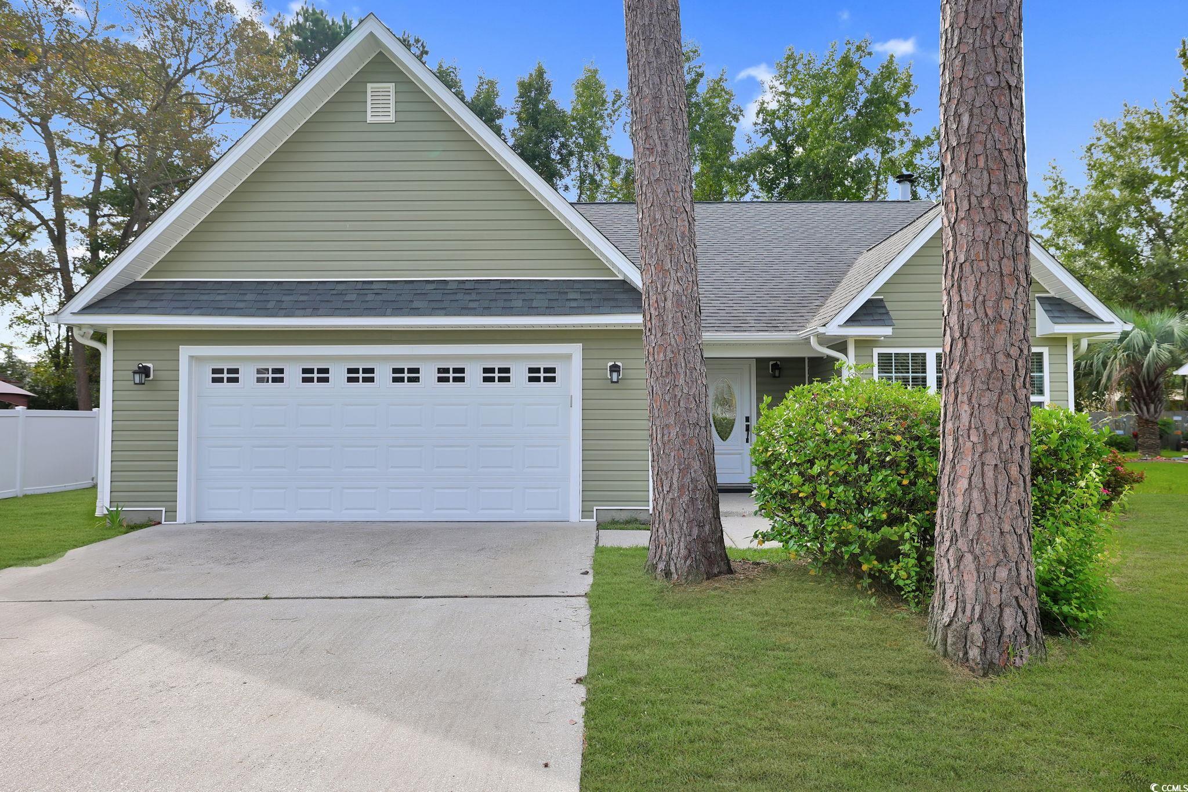
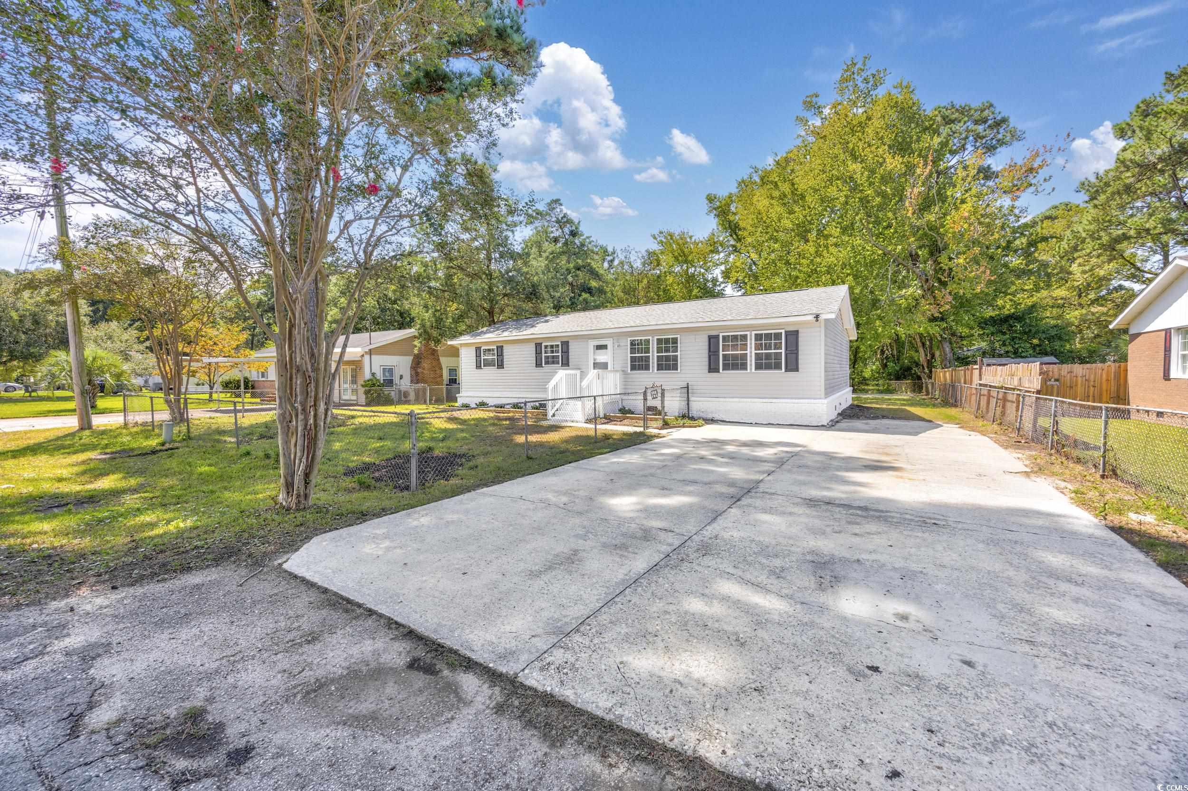
 Provided courtesy of © Copyright 2024 Coastal Carolinas Multiple Listing Service, Inc.®. Information Deemed Reliable but Not Guaranteed. © Copyright 2024 Coastal Carolinas Multiple Listing Service, Inc.® MLS. All rights reserved. Information is provided exclusively for consumers’ personal, non-commercial use,
that it may not be used for any purpose other than to identify prospective properties consumers may be interested in purchasing.
Images related to data from the MLS is the sole property of the MLS and not the responsibility of the owner of this website.
Provided courtesy of © Copyright 2024 Coastal Carolinas Multiple Listing Service, Inc.®. Information Deemed Reliable but Not Guaranteed. © Copyright 2024 Coastal Carolinas Multiple Listing Service, Inc.® MLS. All rights reserved. Information is provided exclusively for consumers’ personal, non-commercial use,
that it may not be used for any purpose other than to identify prospective properties consumers may be interested in purchasing.
Images related to data from the MLS is the sole property of the MLS and not the responsibility of the owner of this website.