Viewing Listing MLS# 2223765
Myrtle Beach, SC 29572
- 1Beds
- 1Full Baths
- N/AHalf Baths
- 551SqFt
- 2000Year Built
- 1230Unit #
- MLS# 2223765
- Residential
- Condominium
- Sold
- Approx Time on Market1 month, 10 days
- AreaMyrtle Beach Area--48th Ave N To 79th Ave N
- CountyHorry
- Subdivision Grande Shores
Overview
Amazing ocean and coastline views for miles! 1 bedroom/1bath, beautifully decorated, fully furnished condo inside the Grande Shores Resort. This unit has plenty of sleeping room with 2 beds in the main bedroom and a Murphy bed and pullout sofa in the living room. The kitchen has been updated with granite countertops, backsplash, and microwave. Grande Shores offers several outdoor pools, lazy rivers, indoor pools, and numerous hot tubs. Other amenities include an onsite restaurant, fitness room, business center, grilling area, seasonal pool bars, and covered deck parking. The HOA fee includes it all from water/sewer, unit electric, cable, internet, local phone, pest control, and all insurance, even HO6! HVAC was replaced in 2018. Don't miss out on this view and unit located along Myrtle Beach's Golden Mile! It is the buyer's agent and buyer's responsibility to verify all information.
Sale Info
Listing Date: 10-28-2022
Sold Date: 12-09-2022
Aprox Days on Market:
1 month(s), 10 day(s)
Listing Sold:
1 Year(s), 10 month(s), 28 day(s) ago
Asking Price: $149,500
Selling Price: $137,500
Price Difference:
Reduced By $12,000
Agriculture / Farm
Grazing Permits Blm: ,No,
Horse: No
Grazing Permits Forest Service: ,No,
Grazing Permits Private: ,No,
Irrigation Water Rights: ,No,
Farm Credit Service Incl: ,No,
Crops Included: ,No,
Association Fees / Info
Hoa Frequency: Monthly
Hoa Fees: 719
Hoa: 1
Hoa Includes: AssociationManagement, CommonAreas, CableTV, Electricity, Insurance, Internet, LegalAccounting, MaintenanceGrounds, PestControl, Phone, Pools, RecreationFacilities, Sewer, Security, Trash, Water
Community Features: Other, LongTermRentalAllowed, Pool, ShortTermRentalAllowed, Waterfront
Assoc Amenities: OwnerAllowedMotorcycle, Other, Pool, TenantAllowedMotorcycle, Elevators
Bathroom Info
Total Baths: 1.00
Fullbaths: 1
Bedroom Info
Beds: 1
Building Info
New Construction: No
Levels: One
Year Built: 2000
Mobile Home Remains: ,No,
Zoning: MF
Style: HighRise
Construction Materials: Concrete, Steel
Entry Level: 12
Building Name: Grande Shores
Buyer Compensation
Exterior Features
Spa: Yes
Patio and Porch Features: Balcony
Spa Features: HotTub
Pool Features: Community, Indoor, OutdoorPool, Private
Foundation: Slab
Exterior Features: Balcony, Elevator, HandicapAccessible, HotTubSpa
Financial
Lease Renewal Option: ,No,
Garage / Parking
Garage: No
Carport: No
Parking Type: Deck
Open Parking: No
Attached Garage: No
Green / Env Info
Interior Features
Floor Cover: Carpet, Tile
Door Features: StormDoors
Fireplace: No
Furnished: Furnished
Interior Features: Furnished, WindowTreatments, BedroomonMainLevel
Lot Info
Lease Considered: ,No,
Lease Assignable: ,No,
Acres: 0.00
Land Lease: No
Lot Description: CityLot
Misc
Pool Private: Yes
Offer Compensation
Other School Info
Property Info
County: Horry
View: Yes
Senior Community: No
Stipulation of Sale: None
View: Ocean
Property Sub Type Additional: Condominium
Property Attached: No
Security Features: FireSprinklerSystem, SmokeDetectors
Disclosures: CovenantsRestrictionsDisclosure,SellerDisclosure
Rent Control: No
Construction: Resale
Room Info
Basement: ,No,
Sold Info
Sold Date: 2022-12-09T00:00:00
Sqft Info
Building Sqft: 609
Living Area Source: PublicRecords
Sqft: 551
Tax Info
Unit Info
Unit: 1230
Utilities / Hvac
Heating: Central, Electric
Cooling: CentralAir
Electric On Property: No
Cooling: Yes
Utilities Available: CableAvailable, ElectricityAvailable, PhoneAvailable, SewerAvailable, WaterAvailable
Heating: Yes
Water Source: Public
Waterfront / Water
Waterfront: No
Schools
Elem: Myrtle Beach Elementary School
Middle: Myrtle Beach Middle School
High: Myrtle Beach High School
Directions
Off of Ocean Blvd. turn east onto 77th Ave. N. in Myrtle Beach. Grande Shores is at the end on the right.Courtesy of Century 21 The Harrelson Group
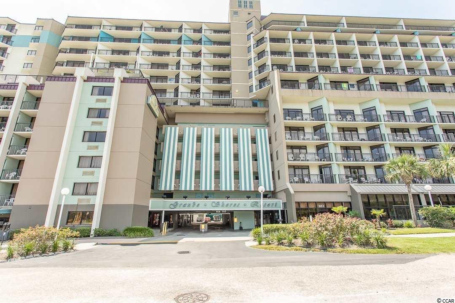
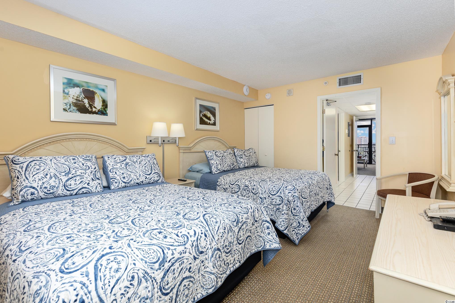
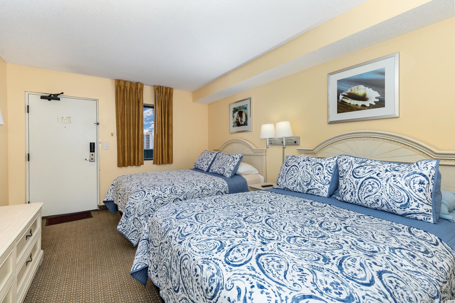
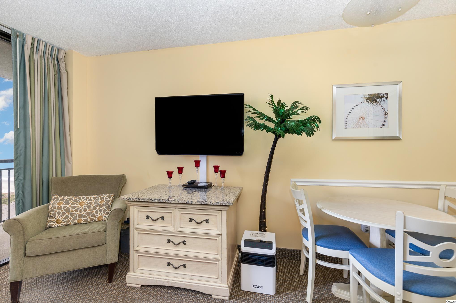
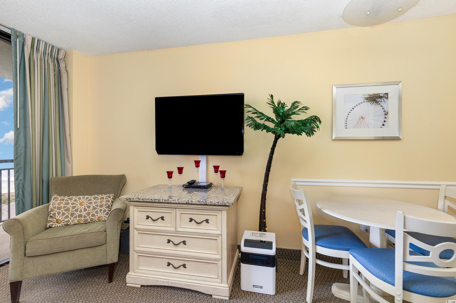
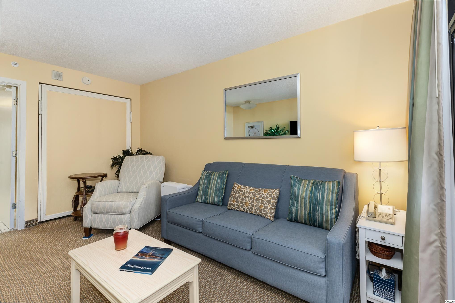
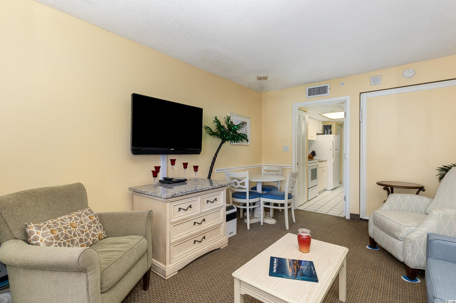
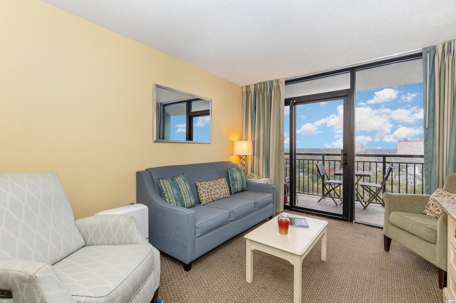
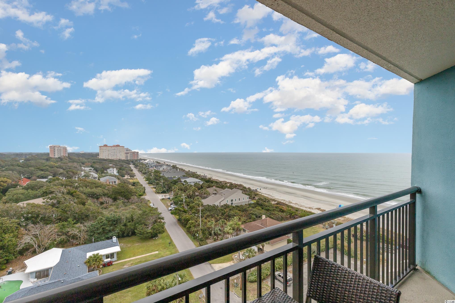
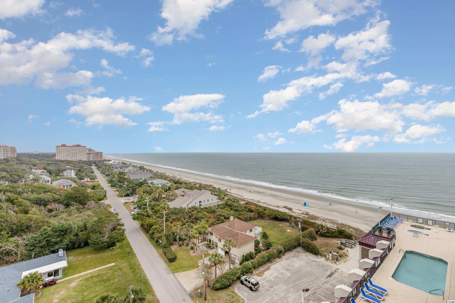
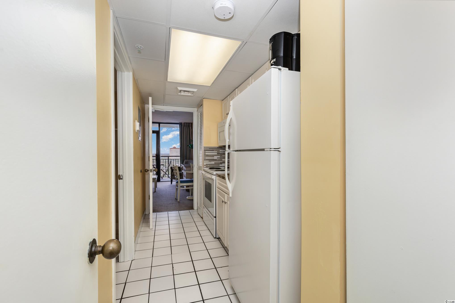
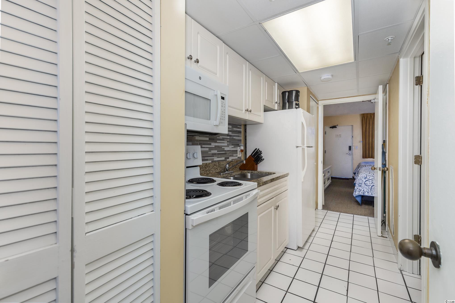
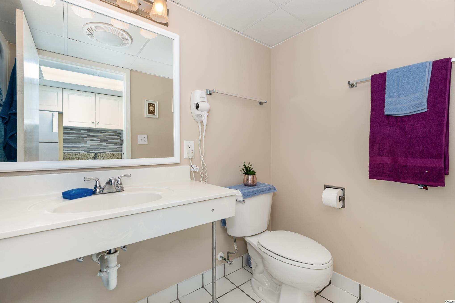
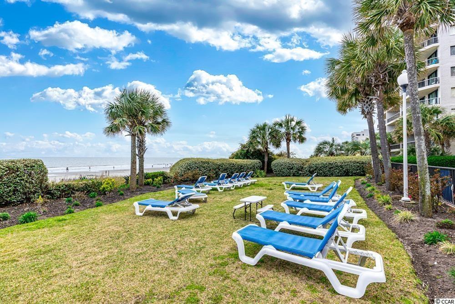
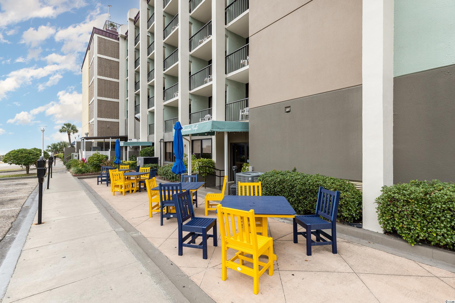
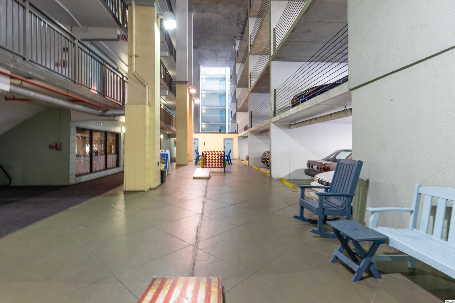
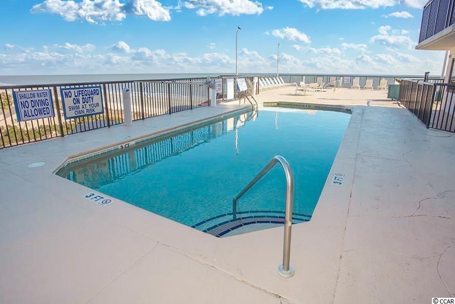
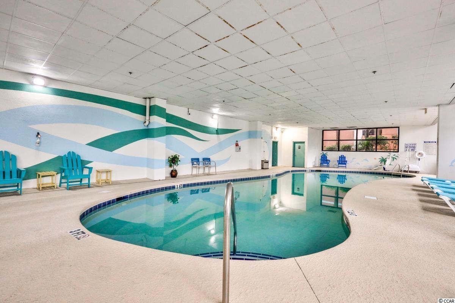
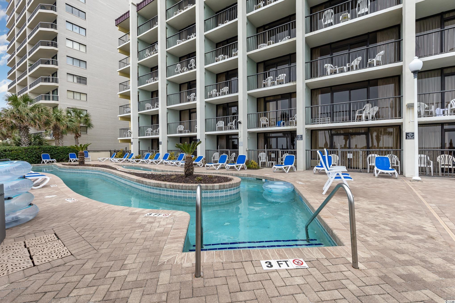
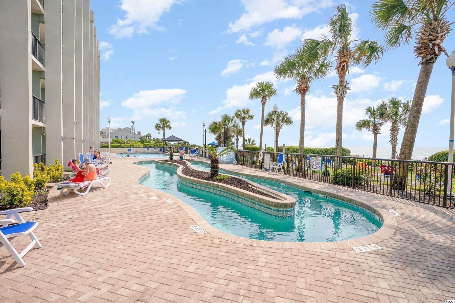
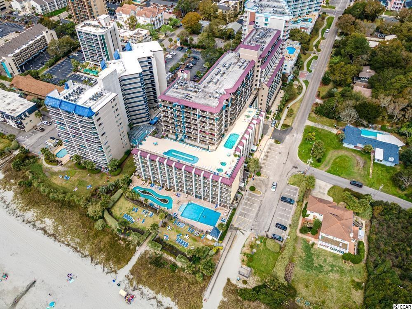
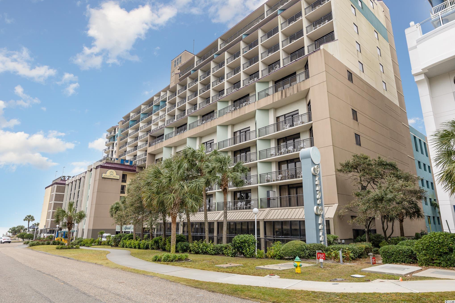
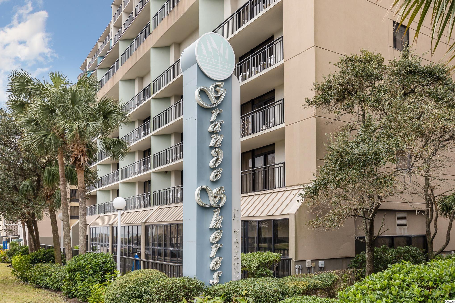
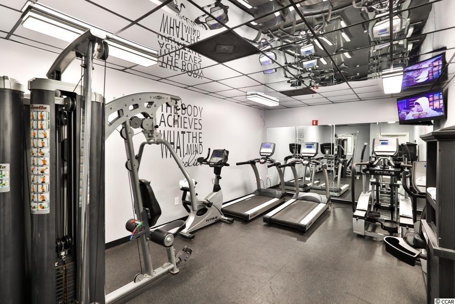
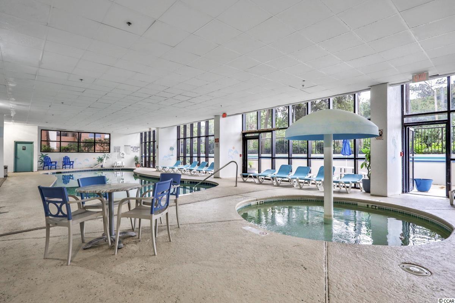
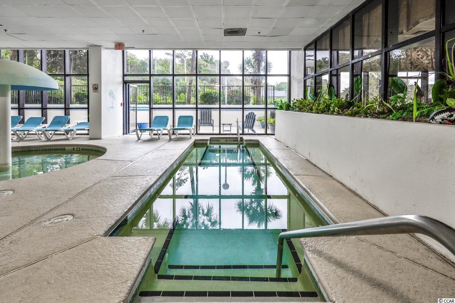
 MLS# 919704
MLS# 919704 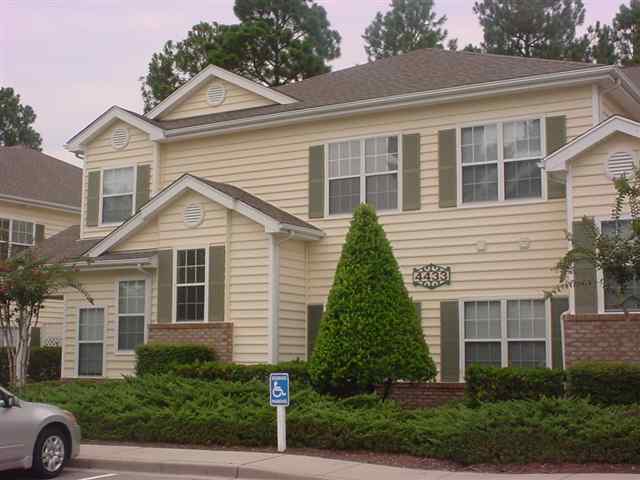
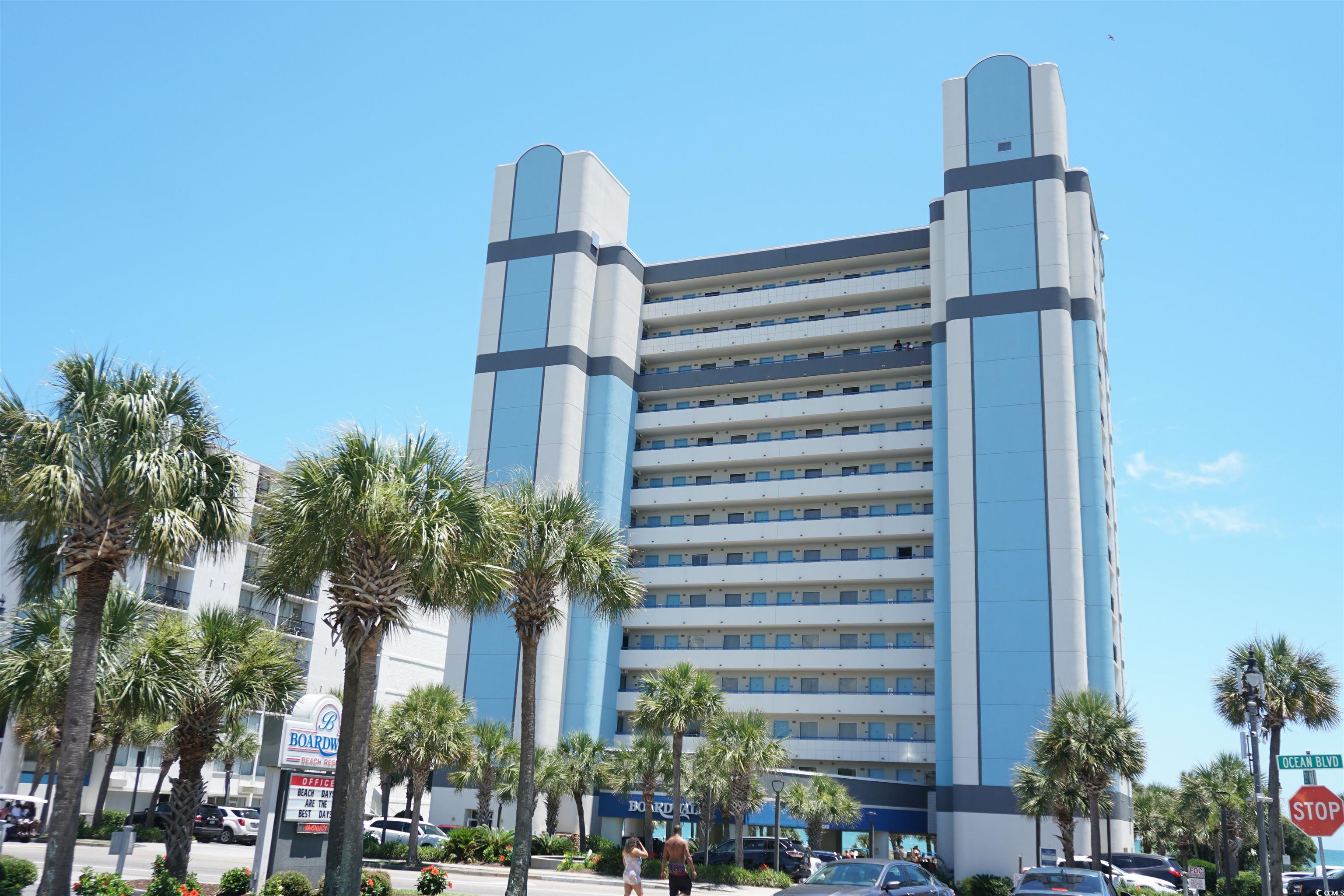
 Provided courtesy of © Copyright 2024 Coastal Carolinas Multiple Listing Service, Inc.®. Information Deemed Reliable but Not Guaranteed. © Copyright 2024 Coastal Carolinas Multiple Listing Service, Inc.® MLS. All rights reserved. Information is provided exclusively for consumers’ personal, non-commercial use,
that it may not be used for any purpose other than to identify prospective properties consumers may be interested in purchasing.
Images related to data from the MLS is the sole property of the MLS and not the responsibility of the owner of this website.
Provided courtesy of © Copyright 2024 Coastal Carolinas Multiple Listing Service, Inc.®. Information Deemed Reliable but Not Guaranteed. © Copyright 2024 Coastal Carolinas Multiple Listing Service, Inc.® MLS. All rights reserved. Information is provided exclusively for consumers’ personal, non-commercial use,
that it may not be used for any purpose other than to identify prospective properties consumers may be interested in purchasing.
Images related to data from the MLS is the sole property of the MLS and not the responsibility of the owner of this website.