Viewing Listing MLS# 2224262
Surfside Beach, SC 29575
- 6Beds
- 6Full Baths
- 1Half Baths
- 3,427SqFt
- 2007Year Built
- 0.10Acres
- MLS# 2224262
- Residential
- Detached
- Sold
- Approx Time on Market5 months, 9 days
- AreaSurfside Beach--East of 17 and South of Surfside Drive
- CountyHorry
- Subdivision Not within a Subdivision
Overview
BENEDETTA HOME PLANS ON FILE 3,427 HSF (4134 TSF) 6-bedroom / 6.5-bathroom Circa 2007 Not your ordinary beach house, Benedetta (blessed) is a well-kept, second row, raised three story gem who is move in ready and in the market for a new owner! Located in a golfers paradise and the sought-after family rental district of Surfside Beach, Benedetta stands tall, directly across from public access to one of South Carolinas most beautiful beaches. The interior of the house is architecturally unique with floor to ceiling windows gracing the social spaces. A three-level working elevator serves the home from the carport to the 2nd floor. The reverse floor plan situates four of the bedrooms below the main living area, providing entry directly to the first floor after a day at the beach and discouraging the carriage of sand throughout the house. Benedetta boasts 6 large bedrooms/6.5 baths and multiple living spaces throughout the house. The open plan of the 2nd floor includes a large kitchen with stainless steel appliances and a gas burning fireplace. The 3rd floor is home to a loft, which has been newly converted to a game room and overlooks the dining/living area and working fireplace below. Providing one of several ocean views, the large 2nd floor screened-in deck serves as a frequent social gathering space, offering a clear vantage point to enjoy the boulevard action, particularly the unique and popular golf cart parades. The outdoor area is well-maintained with mature palms and leads into the rear of the house where a new saltwater pool and entertaining area await you and your guests. Very private, the pool area is lighted to allow for night swims and provides direct access from the pool into the house by circular stairway. THIS HOME HAS IT ALL. Call today for a viewing to see Benedetta firsthand.
Sale Info
Listing Date: 11-04-2022
Sold Date: 04-14-2023
Aprox Days on Market:
5 month(s), 9 day(s)
Listing Sold:
1 Year(s), 6 month(s), 30 day(s) ago
Asking Price: $1,682,000
Selling Price: $1,450,000
Price Difference:
Reduced By $232,000
Agriculture / Farm
Grazing Permits Blm: ,No,
Horse: No
Grazing Permits Forest Service: ,No,
Grazing Permits Private: ,No,
Irrigation Water Rights: ,No,
Farm Credit Service Incl: ,No,
Crops Included: ,No,
Association Fees / Info
Hoa Frequency: NotApplicable
Hoa: No
Community Features: LongTermRentalAllowed, ShortTermRentalAllowed
Bathroom Info
Total Baths: 7.00
Halfbaths: 1
Fullbaths: 6
Bedroom Info
Beds: 6
Building Info
New Construction: No
Levels: ThreeOrMore
Year Built: 2007
Mobile Home Remains: ,No,
Zoning: R3
Style: RaisedBeach
Construction Materials: WoodFrame
Builders Name: McQuiddy
Buyer Compensation
Exterior Features
Spa: No
Patio and Porch Features: RearPorch, Deck, FrontPorch, Patio
Pool Features: OutdoorPool, Private
Foundation: Raised
Exterior Features: Deck, Porch, Patio, Storage
Financial
Lease Renewal Option: ,No,
Garage / Parking
Parking Capacity: 7
Garage: No
Carport: No
Parking Type: Underground
Open Parking: No
Attached Garage: No
Green / Env Info
Interior Features
Floor Cover: Carpet, Tile
Fireplace: Yes
Laundry Features: WasherHookup
Furnished: Furnished
Interior Features: Elevator, Furnished, Fireplace, BreakfastBar, Loft, StainlessSteelAppliances, SolidSurfaceCounters, Workshop
Appliances: Dishwasher, Disposal, Microwave, Range, Refrigerator, Dryer, Washer
Lot Info
Lease Considered: ,No,
Lease Assignable: ,No,
Acres: 0.10
Lot Size: Closing Survey Attached
Land Lease: No
Lot Description: FloodZone, Rectangular
Misc
Pool Private: Yes
Offer Compensation
Other School Info
Property Info
County: Horry
View: No
Senior Community: No
Stipulation of Sale: None
Property Sub Type Additional: Detached
Property Attached: No
Rent Control: No
Construction: Resale
Room Info
Basement: ,No,
Sold Info
Sold Date: 2023-04-14T00:00:00
Sqft Info
Building Sqft: 4134
Living Area Source: Plans
Sqft: 3427
Tax Info
Unit Info
Utilities / Hvac
Heating: Central
Cooling: CentralAir
Electric On Property: No
Cooling: Yes
Utilities Available: CableAvailable, ElectricityAvailable, PhoneAvailable, SewerAvailable, WaterAvailable
Heating: Yes
Water Source: Public
Waterfront / Water
Waterfront: No
Schools
Elem: Seaside Elementary School
Middle: Saint James Middle School
High: Saint James High School
Courtesy of Consensus Real Estate
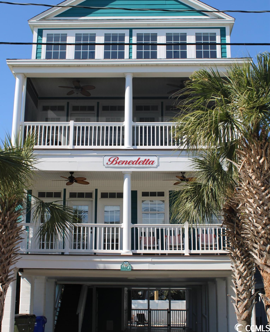
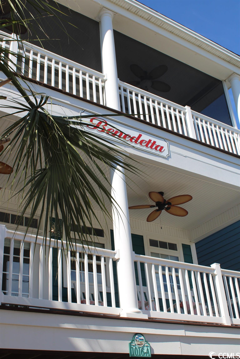
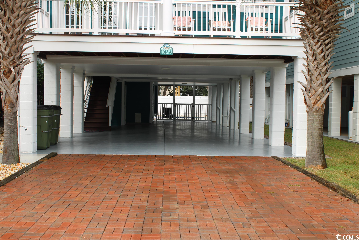
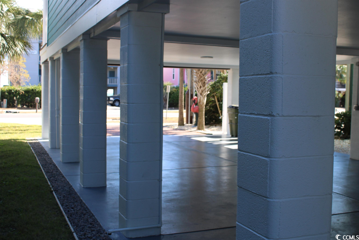
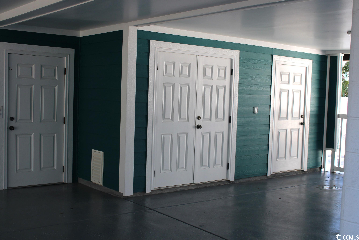
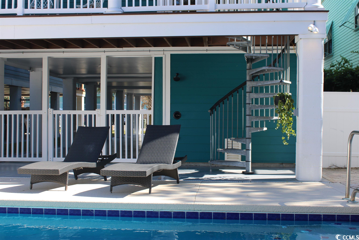
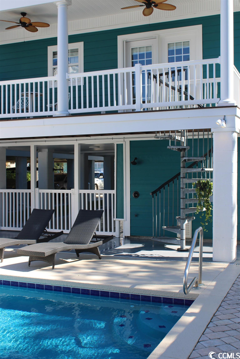
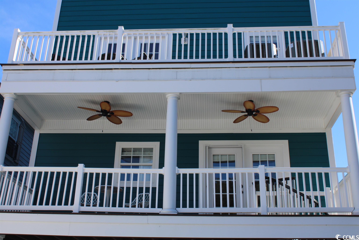
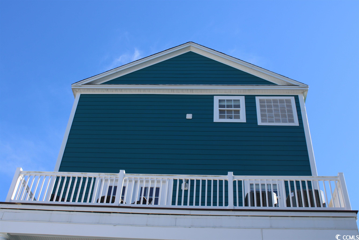
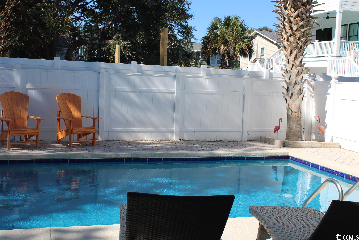
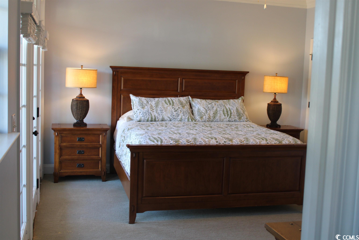
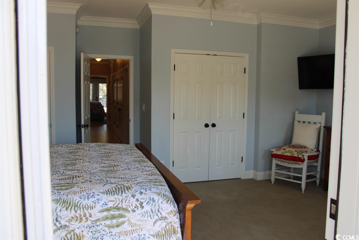
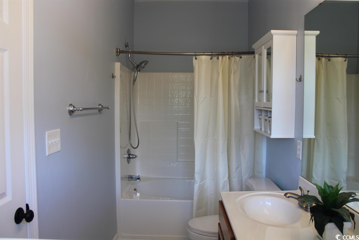
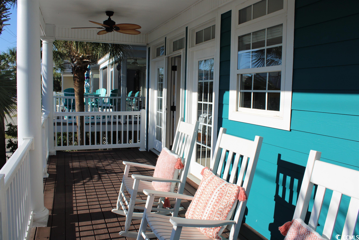
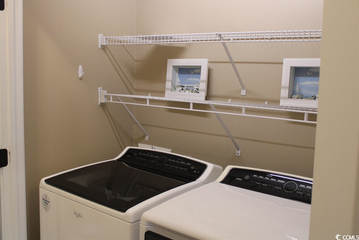
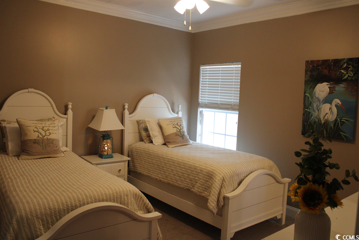
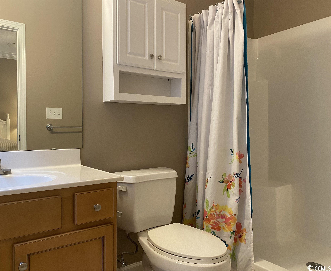
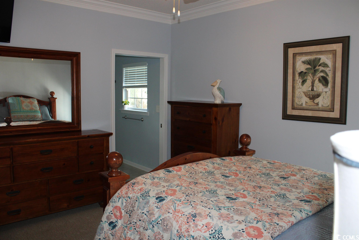
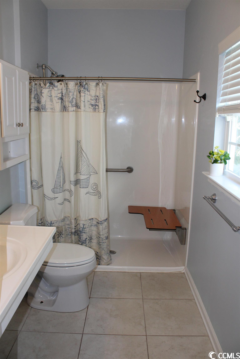
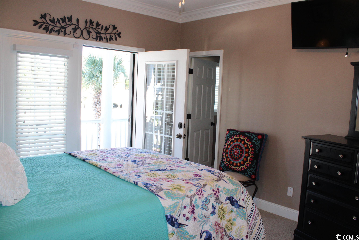
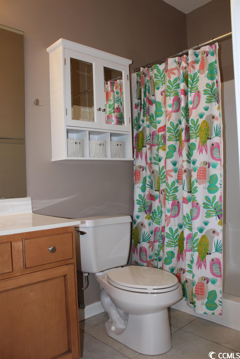
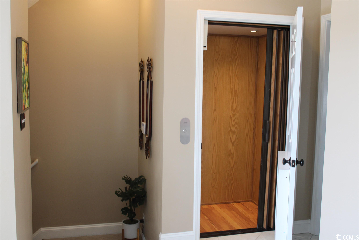
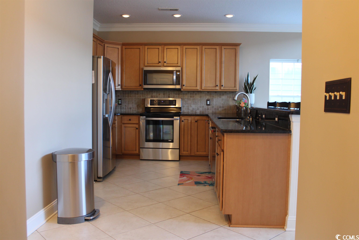
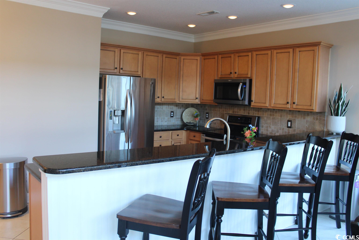
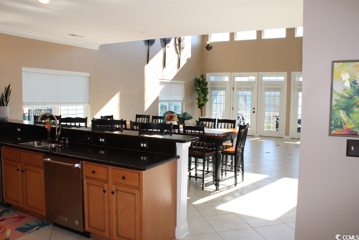
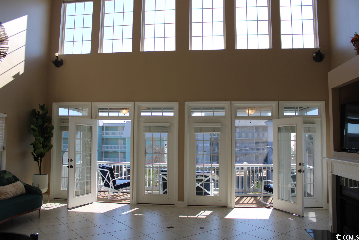
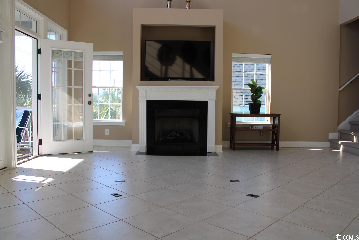
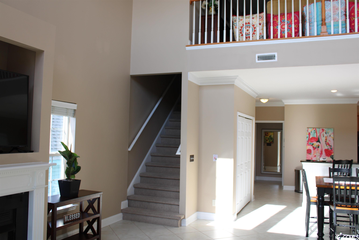
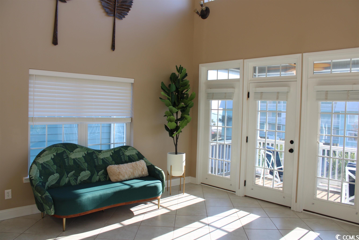
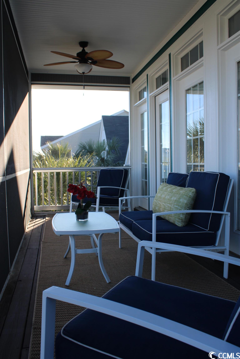
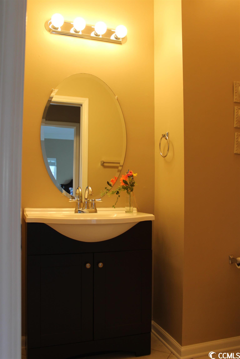
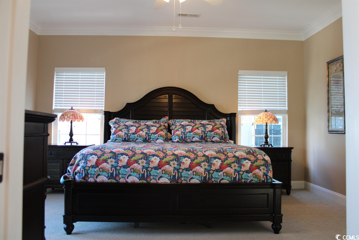
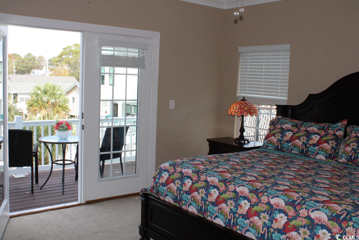
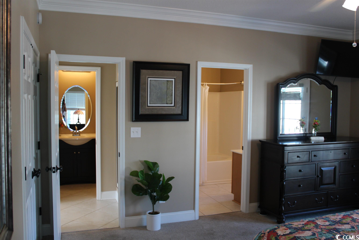
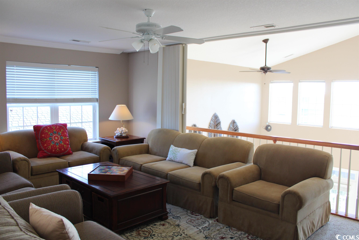
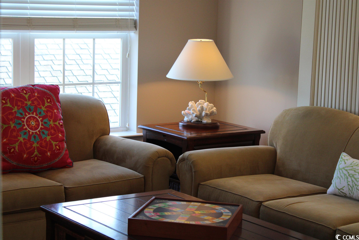
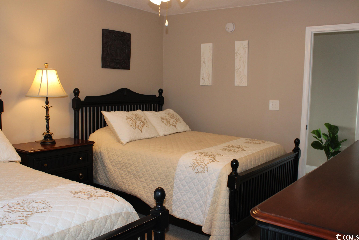
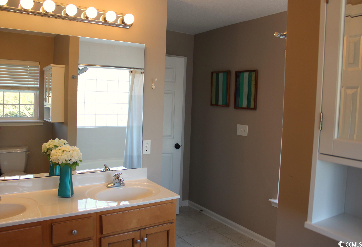
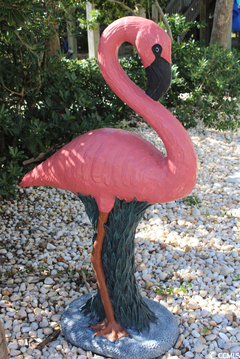
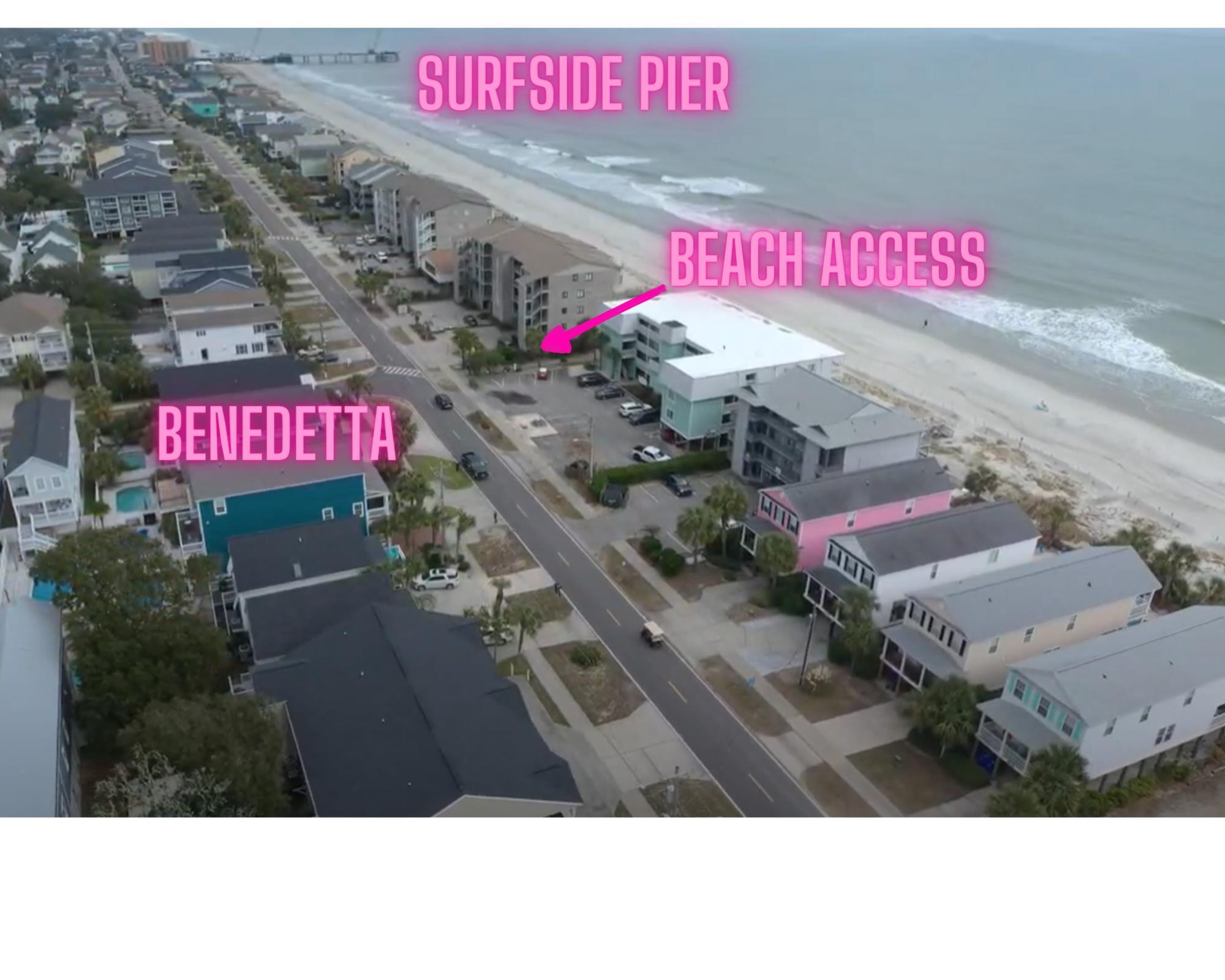
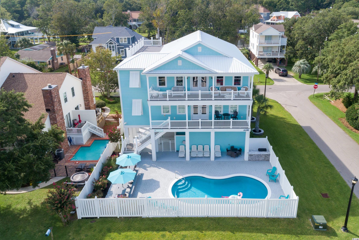
 MLS# 2118795
MLS# 2118795  Provided courtesy of © Copyright 2024 Coastal Carolinas Multiple Listing Service, Inc.®. Information Deemed Reliable but Not Guaranteed. © Copyright 2024 Coastal Carolinas Multiple Listing Service, Inc.® MLS. All rights reserved. Information is provided exclusively for consumers’ personal, non-commercial use,
that it may not be used for any purpose other than to identify prospective properties consumers may be interested in purchasing.
Images related to data from the MLS is the sole property of the MLS and not the responsibility of the owner of this website.
Provided courtesy of © Copyright 2024 Coastal Carolinas Multiple Listing Service, Inc.®. Information Deemed Reliable but Not Guaranteed. © Copyright 2024 Coastal Carolinas Multiple Listing Service, Inc.® MLS. All rights reserved. Information is provided exclusively for consumers’ personal, non-commercial use,
that it may not be used for any purpose other than to identify prospective properties consumers may be interested in purchasing.
Images related to data from the MLS is the sole property of the MLS and not the responsibility of the owner of this website.