Viewing Listing MLS# 2225909
Myrtle Beach, SC 29588
- 5Beds
- 3Full Baths
- 1Half Baths
- 2,471SqFt
- 2019Year Built
- 0.20Acres
- MLS# 2225909
- Residential
- Detached
- Sold
- Approx Time on Market3 months, 8 days
- AreaMyrtle Beach Area--South of 501 Between West Ferry & Burcale
- CountyHorry
- Subdivision Forestbrook Estates
Overview
Presenting this distinctive 5 bedroom 3.5 bath Charleston style home located in the very popular Forestbrook Estates community. This stylish Kensington Model home has wood look LVT, tile, & carpet flooring, smooth flat ceilings, an open floor plan with an abundance of natural light, ceiling fans, a cozy fireplace, and a formal dining room with crown moulding & a single step tray ceiling. The inviting kitchen is equipped with a breakfast bar, a stainless steel appliance package, gas top range, built-in microwave, French door refrigerator with freezer drawer, dishwasher, granite counter tops, and staggered cabinets with crown moulding. The main level master bedroom features a single step tray ceiling with a fan, wood blinds, a large walk-in closet, private access to the master bath that offers a cultured marble vanity with dual sinks, water closet, a linen closet, and sleek glass & ceramic tile walk-in shower. Upstairs you will find 4 additional bedrooms with one of those bedrooms showcasing private access to the intimate balcony and connected to another bedroom through a full Jack & Jill bath. A large bedroom with a full private bath could double as a bonus room, a smaller charming bedroom with access to a guest full bath rounds out the upstairs. This vibrant home comes complete with a practical laundry room, a guest powder room, a relaxing front porch, a delightful back patio, wired for smart home, and a 2 car attached garage. The alluring Forestbrook Estates community amenities include a clubhouse, a sparkling outdoor pool with sunning deck, playground area, and community garden pods. This home affords you easy access to the beach and golfing along with all of the other activities and happenings in Myrtle Beach including fun eateries, award winning off-Broadway shows, public fishing piers, and intriguing shopping adventures along the Grand Strand. Conveniently located to your everyday needs, including grocery stores, banks, post offices, medical centers, doctors offices, and pharmacies. Check out our state of the art 3-D Virtual Tour.
Sale Info
Listing Date: 12-01-2022
Sold Date: 03-10-2023
Aprox Days on Market:
3 month(s), 8 day(s)
Listing Sold:
1 Year(s), 8 month(s), 4 day(s) ago
Asking Price: $409,900
Selling Price: $372,500
Price Difference:
Reduced By $2,400
Agriculture / Farm
Grazing Permits Blm: ,No,
Horse: No
Grazing Permits Forest Service: ,No,
Grazing Permits Private: ,No,
Irrigation Water Rights: ,No,
Farm Credit Service Incl: ,No,
Crops Included: ,No,
Association Fees / Info
Hoa Frequency: Quarterly
Hoa Fees: 72
Hoa: 1
Hoa Includes: AssociationManagement, CommonAreas, LegalAccounting, Pools, RecreationFacilities
Community Features: Clubhouse, RecreationArea, LongTermRentalAllowed, Pool
Assoc Amenities: Clubhouse
Bathroom Info
Total Baths: 4.00
Halfbaths: 1
Fullbaths: 3
Bedroom Info
Beds: 5
Building Info
New Construction: No
Levels: Two
Year Built: 2019
Mobile Home Remains: ,No,
Zoning: MRD3
Style: Traditional
Construction Materials: VinylSiding
Buyer Compensation
Exterior Features
Spa: No
Patio and Porch Features: FrontPorch, Patio
Pool Features: Community, OutdoorPool
Foundation: Slab
Exterior Features: Patio
Financial
Lease Renewal Option: ,No,
Garage / Parking
Parking Capacity: 6
Garage: Yes
Carport: No
Parking Type: Attached, Garage, TwoCarGarage
Open Parking: No
Attached Garage: Yes
Garage Spaces: 2
Green / Env Info
Interior Features
Floor Cover: LuxuryVinylPlank
Fireplace: Yes
Laundry Features: WasherHookup
Furnished: Unfurnished
Interior Features: Fireplace, BreakfastBar, BedroomonMainLevel, EntranceFoyer, StainlessSteelAppliances, SolidSurfaceCounters
Appliances: Dishwasher, Microwave, Range, Refrigerator
Lot Info
Lease Considered: ,No,
Lease Assignable: ,No,
Acres: 0.20
Lot Size: 53 x 120 x 53 x 120
Land Lease: No
Misc
Pool Private: No
Offer Compensation
Other School Info
Property Info
County: Horry
View: No
Senior Community: No
Stipulation of Sale: None
Property Sub Type Additional: Detached
Property Attached: No
Security Features: SmokeDetectors
Disclosures: CovenantsRestrictionsDisclosure
Rent Control: No
Construction: Resale
Room Info
Basement: ,No,
Sold Info
Sold Date: 2023-03-10T00:00:00
Sqft Info
Building Sqft: 3205
Living Area Source: PublicRecords
Sqft: 2471
Tax Info
Unit Info
Utilities / Hvac
Heating: Central
Cooling: CentralAir
Electric On Property: No
Cooling: Yes
Utilities Available: CableAvailable, ElectricityAvailable, PhoneAvailable, SewerAvailable, WaterAvailable
Heating: Yes
Water Source: Public
Waterfront / Water
Waterfront: No
Schools
Elem: Forestbrook Elementary School
Middle: Forestbrook Middle School
High: Socastee High School
Directions
Driving Directions: take Forestbrook Rd south from 501; turn right on Long Cane Dr into Forest Brook Estates. Go to the stop sign and turn right onto Harbison Circle; go by Brant St to the 5th house on the right; 358 posted on the right side of the garage.Courtesy of Exp Realty Llc - greg@gregsisson.com
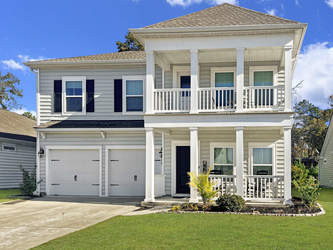
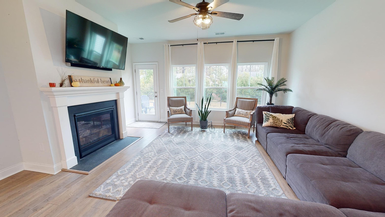
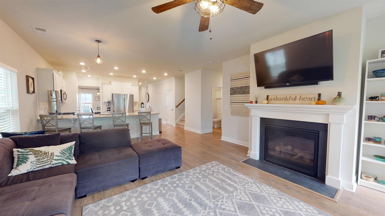
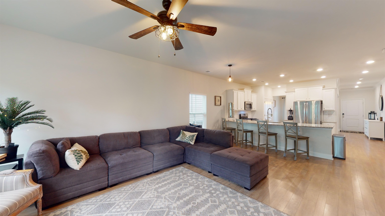
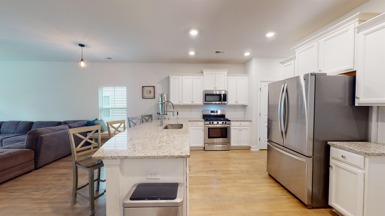
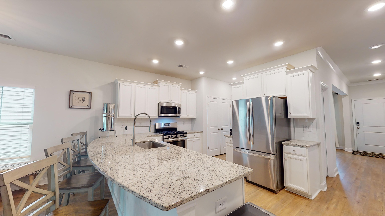
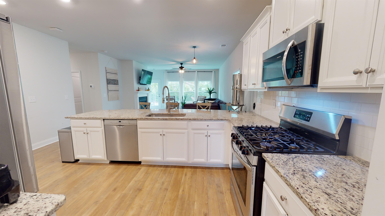
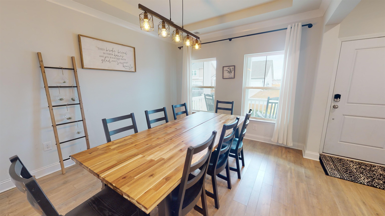
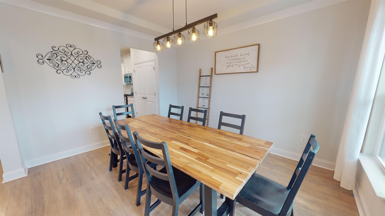
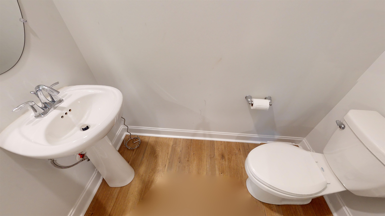
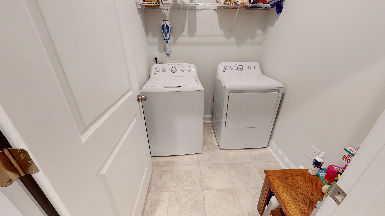
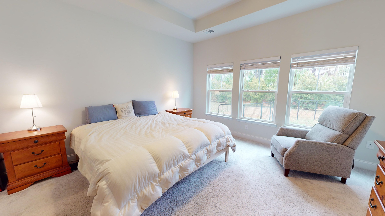
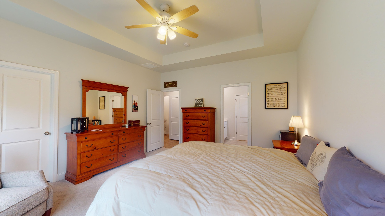
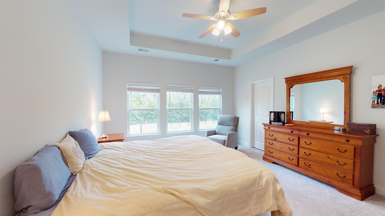
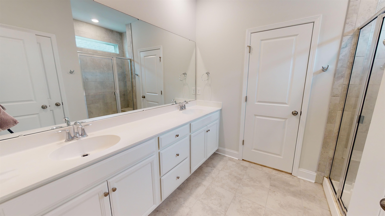
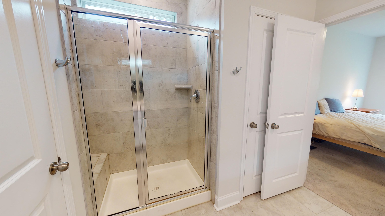
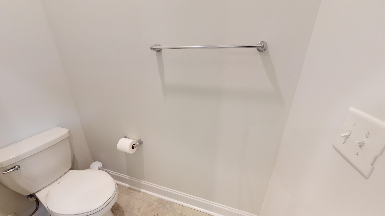
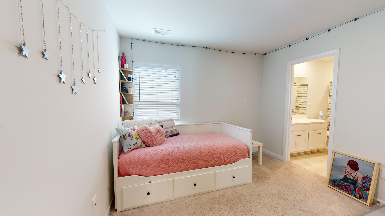
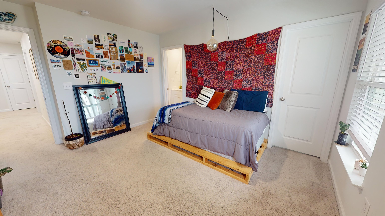
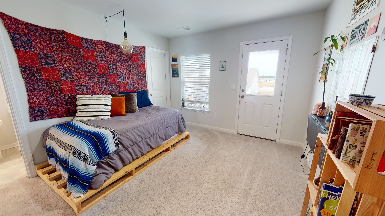
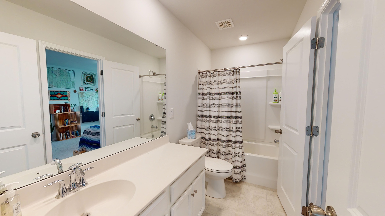
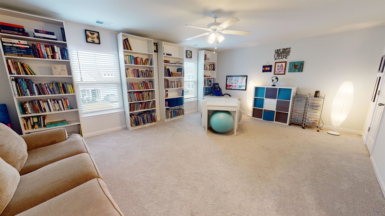
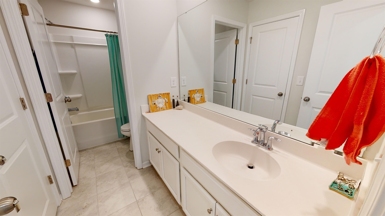
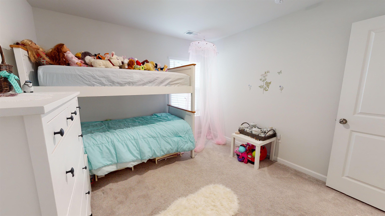
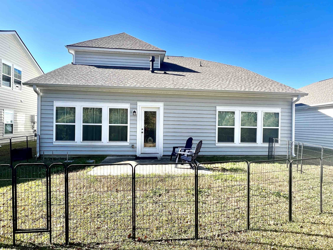
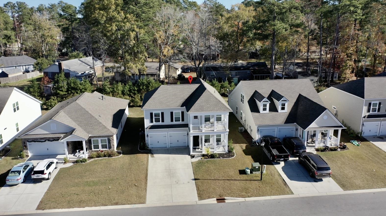
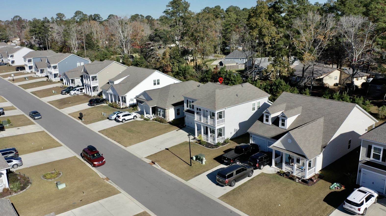
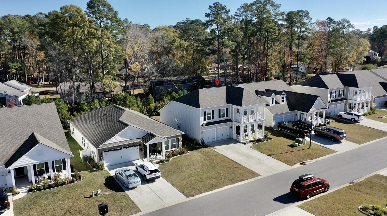
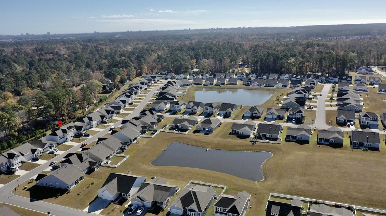
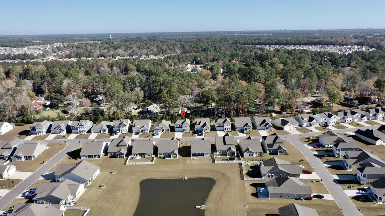
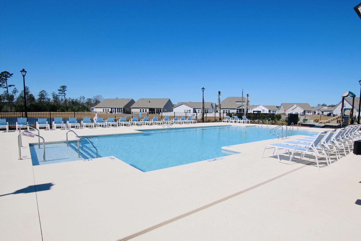
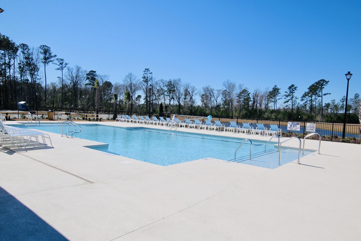
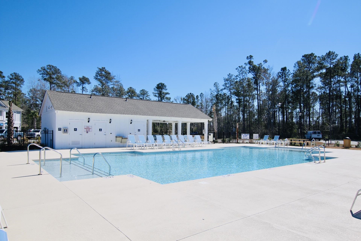
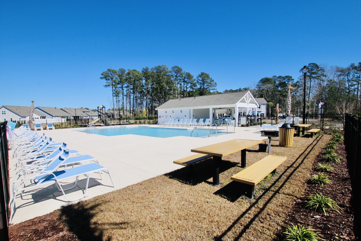
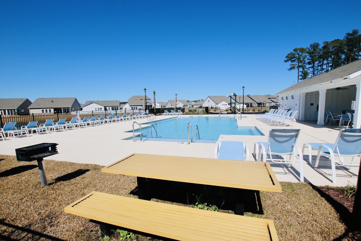
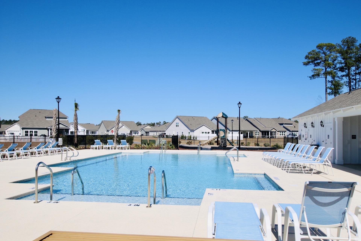
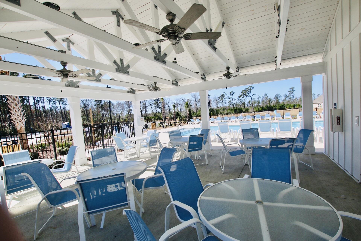
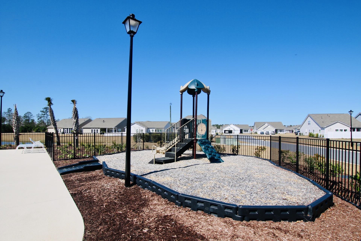
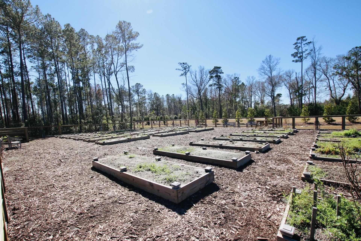
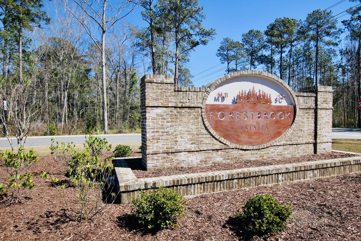
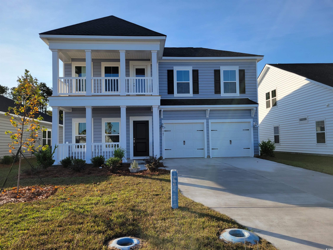
 MLS# 2423119
MLS# 2423119 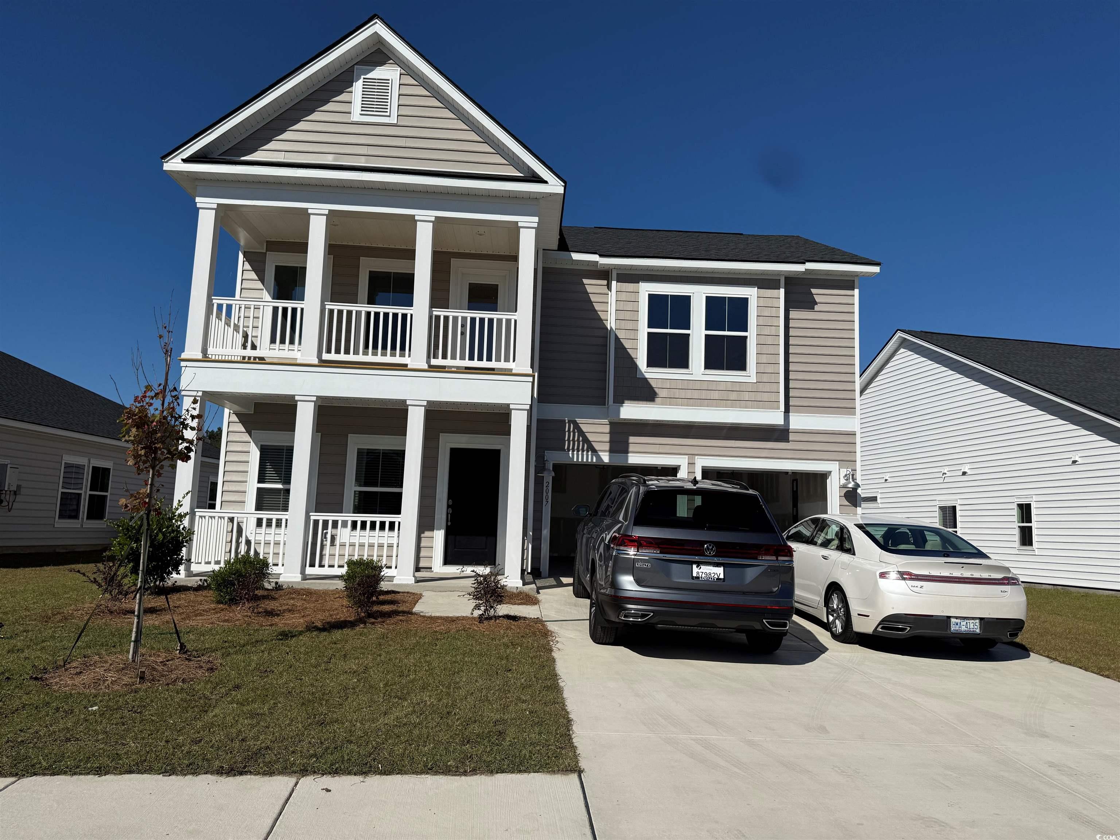
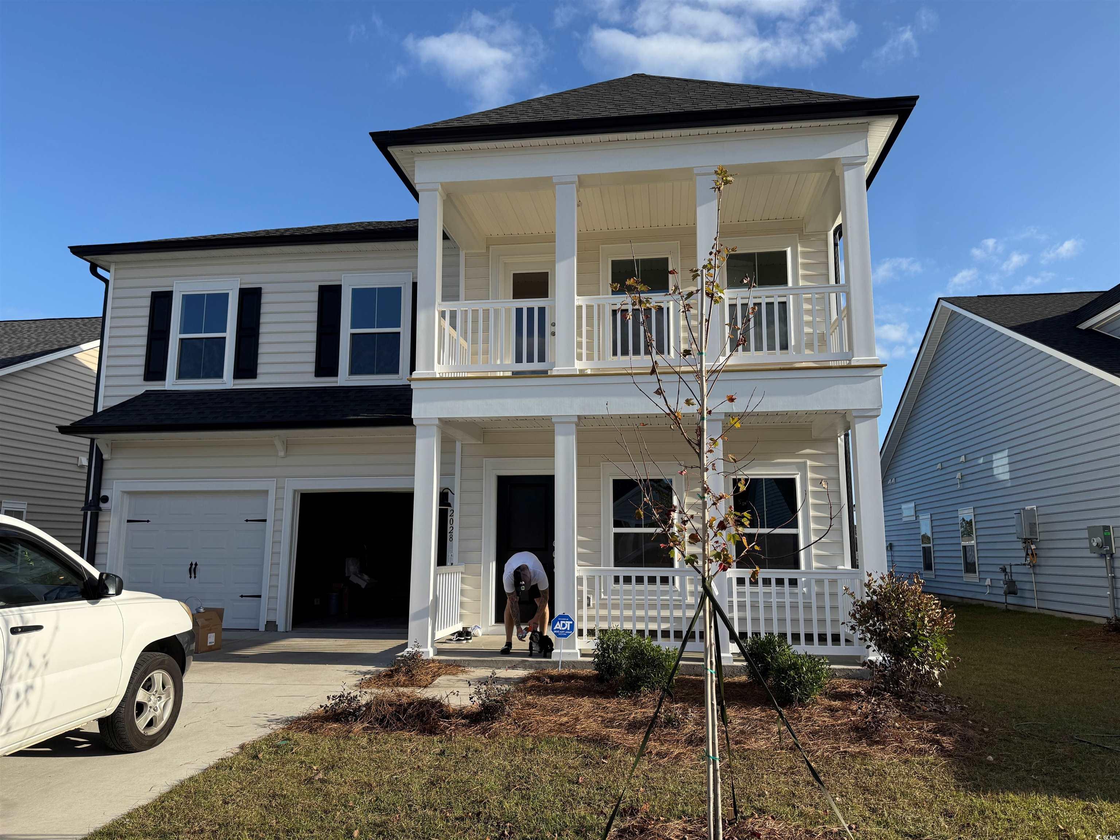
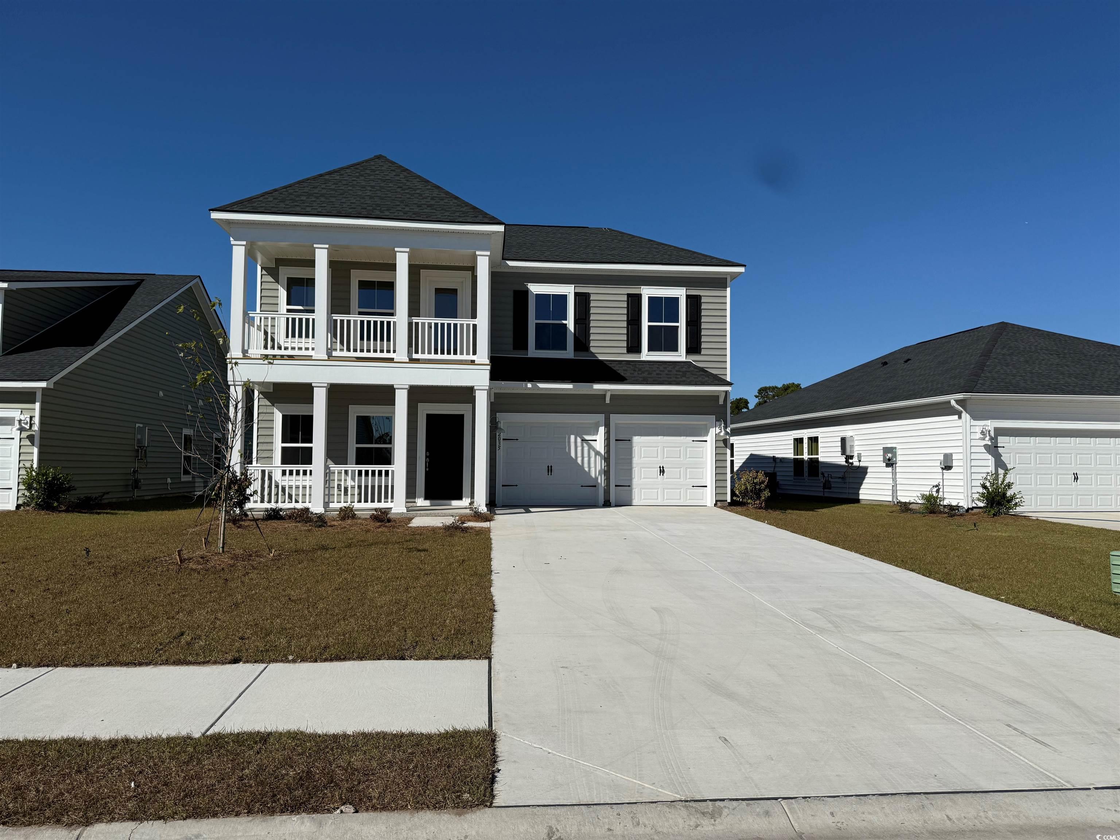
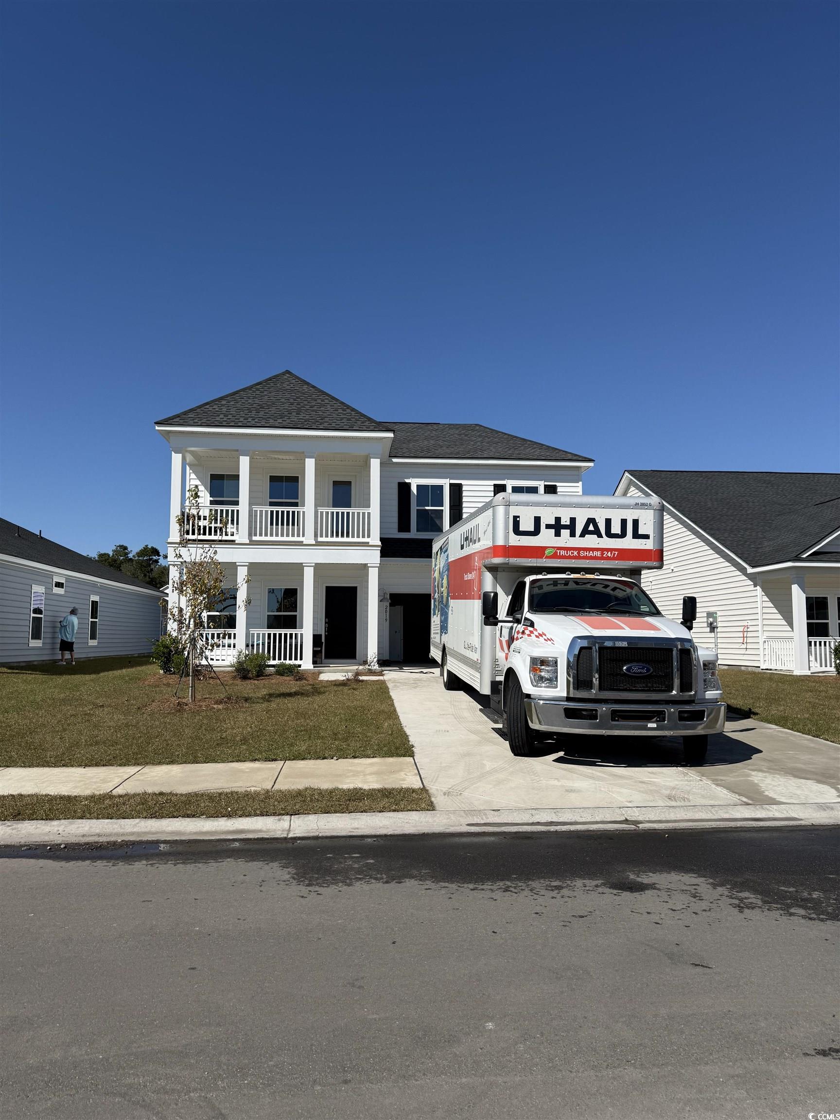
 Provided courtesy of © Copyright 2024 Coastal Carolinas Multiple Listing Service, Inc.®. Information Deemed Reliable but Not Guaranteed. © Copyright 2024 Coastal Carolinas Multiple Listing Service, Inc.® MLS. All rights reserved. Information is provided exclusively for consumers’ personal, non-commercial use,
that it may not be used for any purpose other than to identify prospective properties consumers may be interested in purchasing.
Images related to data from the MLS is the sole property of the MLS and not the responsibility of the owner of this website.
Provided courtesy of © Copyright 2024 Coastal Carolinas Multiple Listing Service, Inc.®. Information Deemed Reliable but Not Guaranteed. © Copyright 2024 Coastal Carolinas Multiple Listing Service, Inc.® MLS. All rights reserved. Information is provided exclusively for consumers’ personal, non-commercial use,
that it may not be used for any purpose other than to identify prospective properties consumers may be interested in purchasing.
Images related to data from the MLS is the sole property of the MLS and not the responsibility of the owner of this website.