Viewing Listing MLS# 2226055
Murrells Inlet, SC 29576
- 3Beds
- 2Full Baths
- 1Half Baths
- 1,992SqFt
- 2019Year Built
- 0.13Acres
- MLS# 2226055
- Residential
- Detached
- Sold
- Approx Time on Market3 months, 11 days
- AreaMurrells Inlet - Horry County
- CountyHorry
- Subdivision Wilderness Pointe At Prince Creek
Overview
An amazing beachstyle home with a spacious social area. Metal roof and Bahama shutters create a ""Raised Beach"" look and feel that says to the world I live at the coast. This home has all necessary living areas on the main floor including a very open kitchen /family/dining area designed to cater directly to the modern social lifestyle! Enjoy breakfast overlooking your backyard from the main floor porch balcony! Then take a stroll down THE PARK at Prince Creek West. gorgeous 41 acres with 2 pools, walking trails, basketball court, children's play area, tennis courts, covered picnic pavilion, bocce ball, horseshoe area, and plenty of areas to enjoy with beloved pets. The master suite on the main floor has a lovely bath with spacious walk-in closet and private water closet. This home offers 2 covered porches - one off the dining area and one on the ground floor off the game room. The secondary living areas (2 bedrooms/bath/and game room) are on the ground floor along with an epoxy coated 2 car garage. All bedrooms have brand new flooring. Home is close enough to bike or golf cart to Publix or Lowes Food as well as TPC, ""PGA Tour-caliber course,"" and The Historic Blackmoor Course. This arrangement is perfect for the kids or guests to have their own space.
Sale Info
Listing Date: 12-05-2022
Sold Date: 03-17-2023
Aprox Days on Market:
3 month(s), 11 day(s)
Listing Sold:
1 Year(s), 7 month(s), 27 day(s) ago
Asking Price: $489,900
Selling Price: $462,000
Price Difference:
Reduced By $17,900
Agriculture / Farm
Grazing Permits Blm: ,No,
Horse: No
Grazing Permits Forest Service: ,No,
Grazing Permits Private: ,No,
Irrigation Water Rights: ,No,
Farm Credit Service Incl: ,No,
Crops Included: ,No,
Association Fees / Info
Hoa Frequency: Monthly
Hoa Fees: 98
Hoa: 1
Hoa Includes: CommonAreas, Pools, RecreationFacilities, Trash
Community Features: Clubhouse, RecreationArea, TennisCourts, LongTermRentalAllowed, Pool
Assoc Amenities: Clubhouse, TennisCourts
Bathroom Info
Total Baths: 3.00
Halfbaths: 1
Fullbaths: 2
Bedroom Info
Beds: 3
Building Info
New Construction: No
Levels: MultiSplit
Year Built: 2019
Mobile Home Remains: ,No,
Zoning: PDD
Style: Contemporary
Construction Materials: HardiPlankType
Buyer Compensation
Exterior Features
Spa: No
Patio and Porch Features: Balcony, RearPorch
Pool Features: Community, OutdoorPool
Foundation: Slab
Exterior Features: Balcony, SprinklerIrrigation, Porch
Financial
Lease Renewal Option: ,No,
Garage / Parking
Parking Capacity: 4
Garage: Yes
Carport: No
Parking Type: Attached, Garage, TwoCarGarage
Open Parking: No
Attached Garage: Yes
Garage Spaces: 2
Green / Env Info
Interior Features
Floor Cover: LuxuryVinylPlank, Tile
Fireplace: No
Laundry Features: WasherHookup
Furnished: Unfurnished
Interior Features: BreakfastBar, BedroomonMainLevel, EntranceFoyer, KitchenIsland, StainlessSteelAppliances
Appliances: Dishwasher, Disposal, Microwave, Range, Refrigerator
Lot Info
Lease Considered: ,No,
Lease Assignable: ,No,
Acres: 0.13
Land Lease: No
Lot Description: LakeFront, Pond, Rectangular
Misc
Pool Private: No
Offer Compensation
Other School Info
Property Info
County: Horry
View: No
Senior Community: No
Stipulation of Sale: None
Property Sub Type Additional: Detached
Property Attached: No
Security Features: SmokeDetectors
Disclosures: CovenantsRestrictionsDisclosure
Rent Control: No
Construction: Resale
Room Info
Basement: ,No,
Sold Info
Sold Date: 2023-03-17T00:00:00
Sqft Info
Building Sqft: 2432
Living Area Source: PublicRecords
Sqft: 1992
Tax Info
Unit Info
Utilities / Hvac
Heating: Gas
Cooling: CentralAir
Electric On Property: No
Cooling: Yes
Heating: Yes
Waterfront / Water
Waterfront: Yes
Waterfront Features: Pond
Schools
Elem: Saint James Elementary School
Middle: Saint James Middle School
High: Saint James High School
Courtesy of Re/max Executive
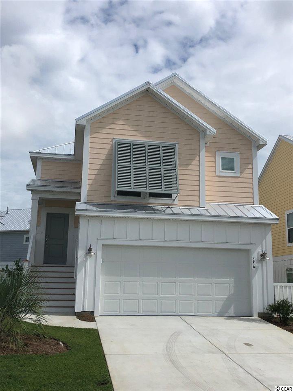
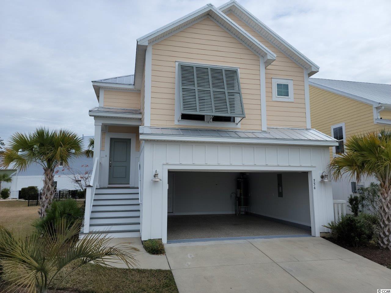
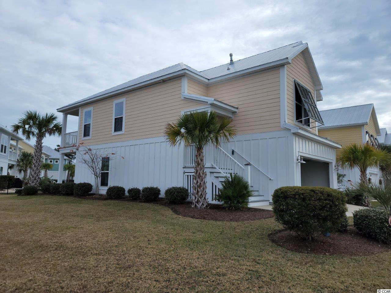
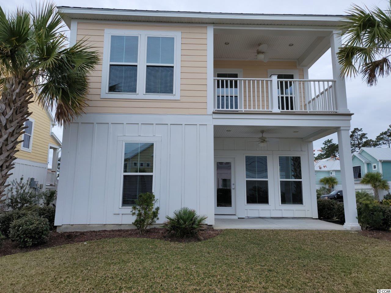
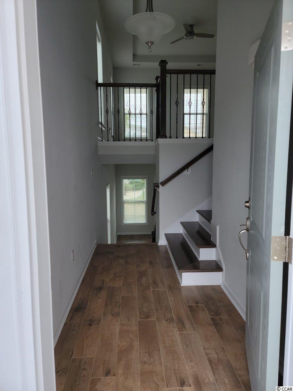
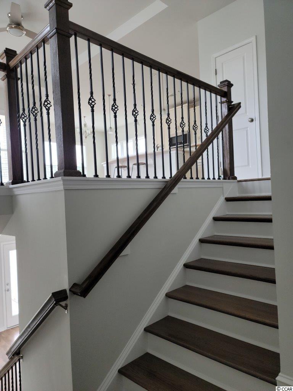
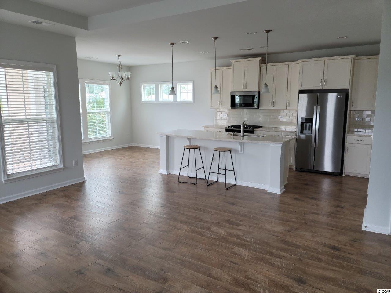
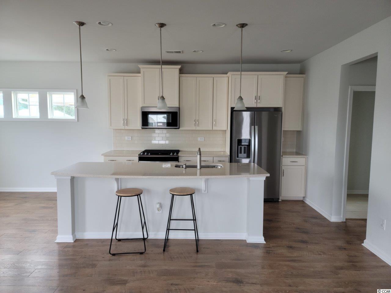
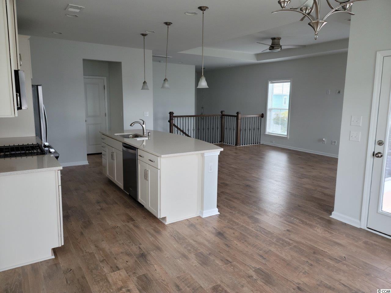
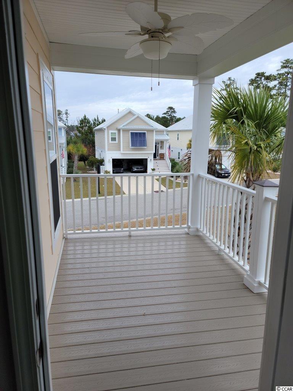
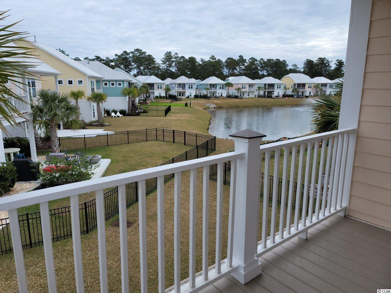
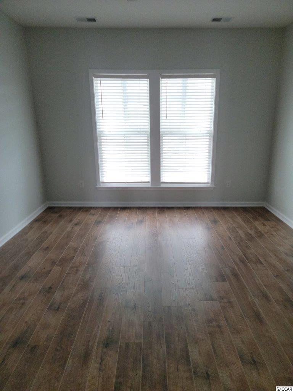
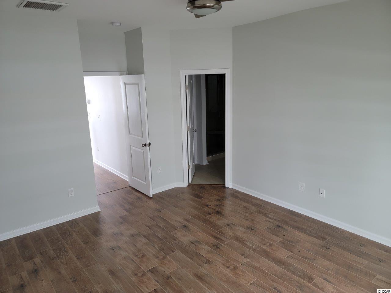
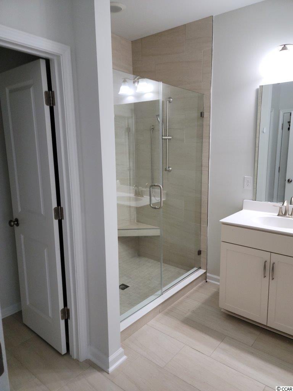
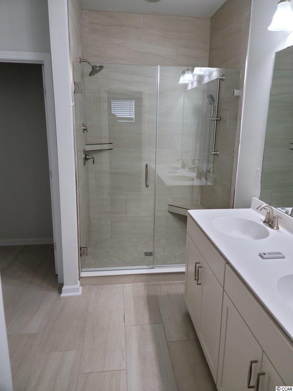
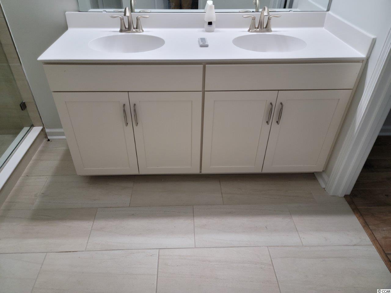
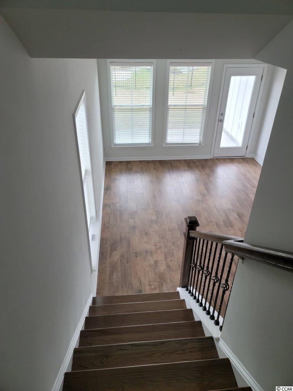
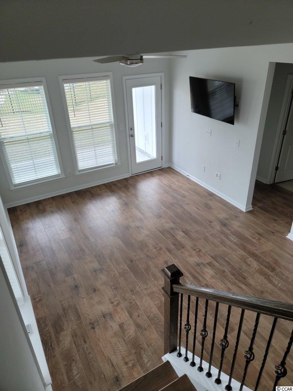
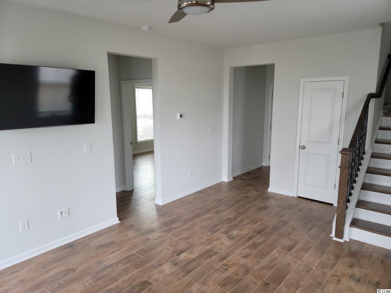
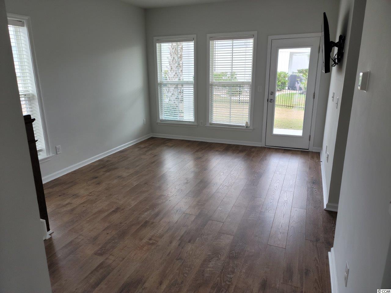
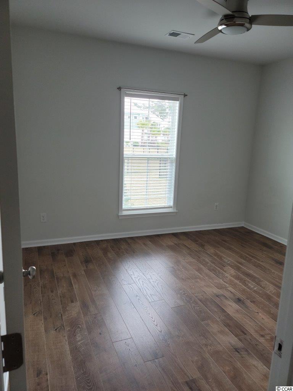
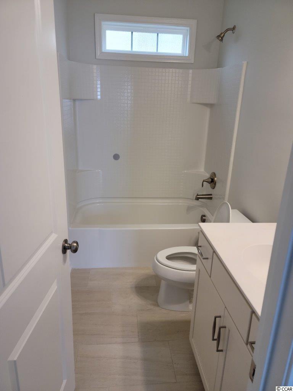
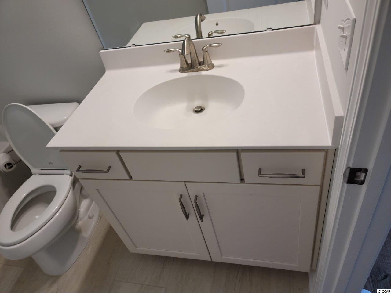
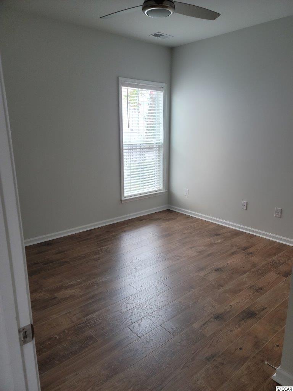
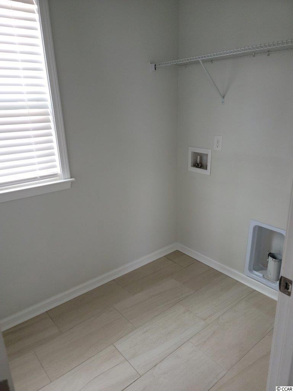
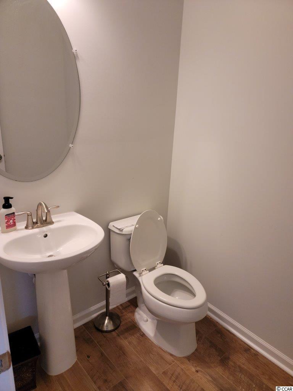
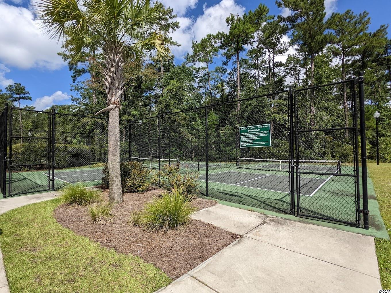
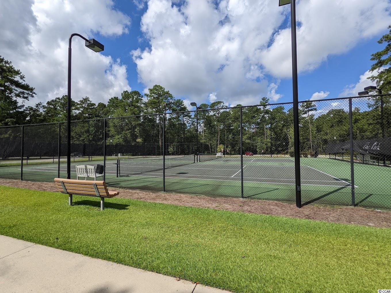
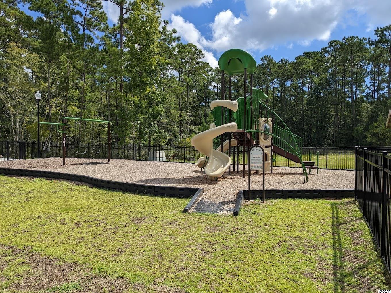
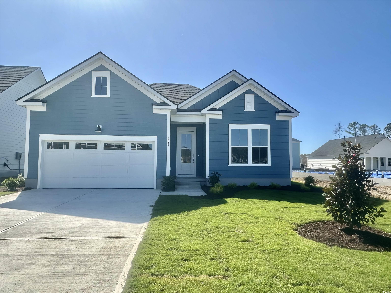
 MLS# 2424316
MLS# 2424316 
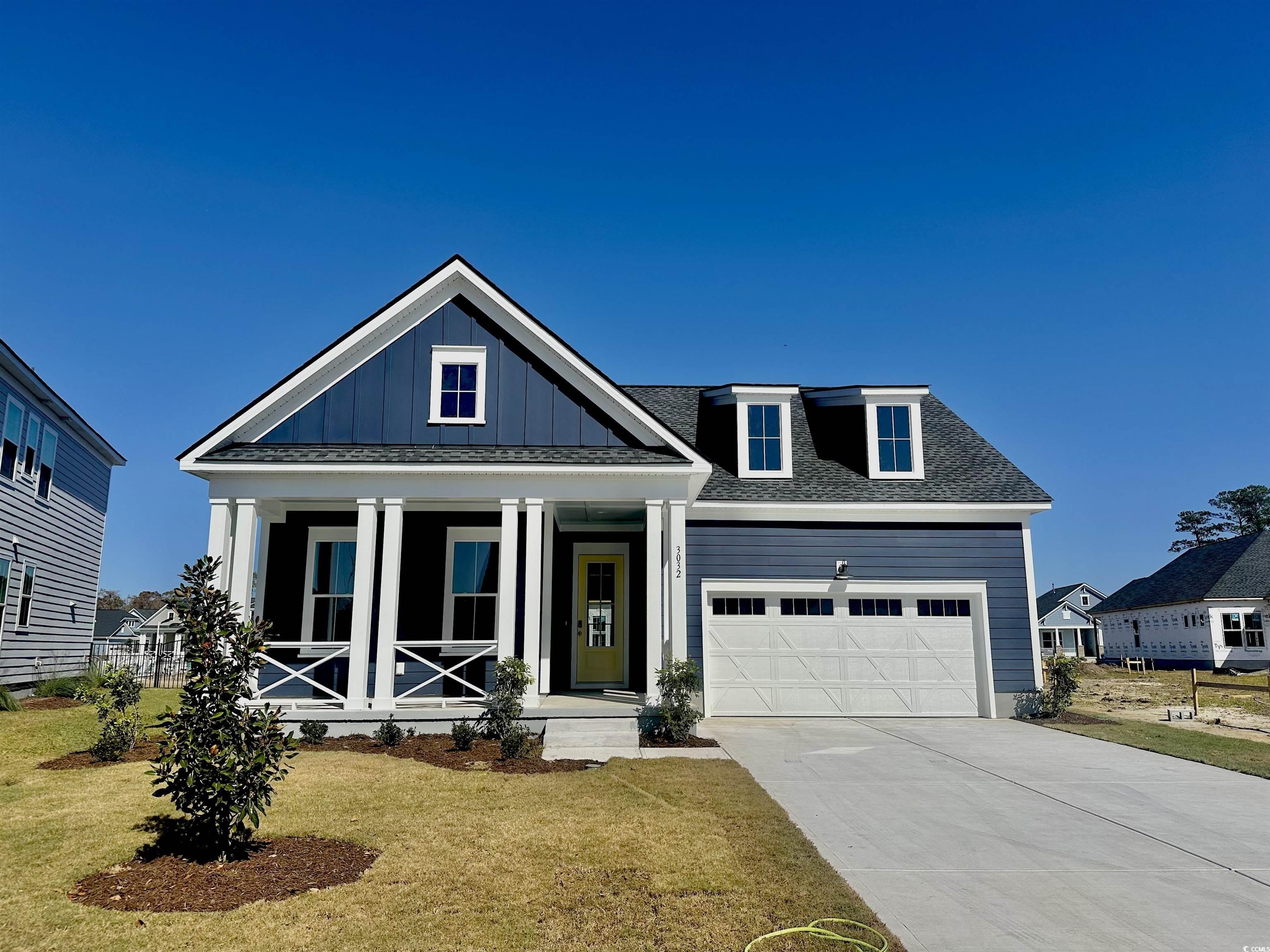
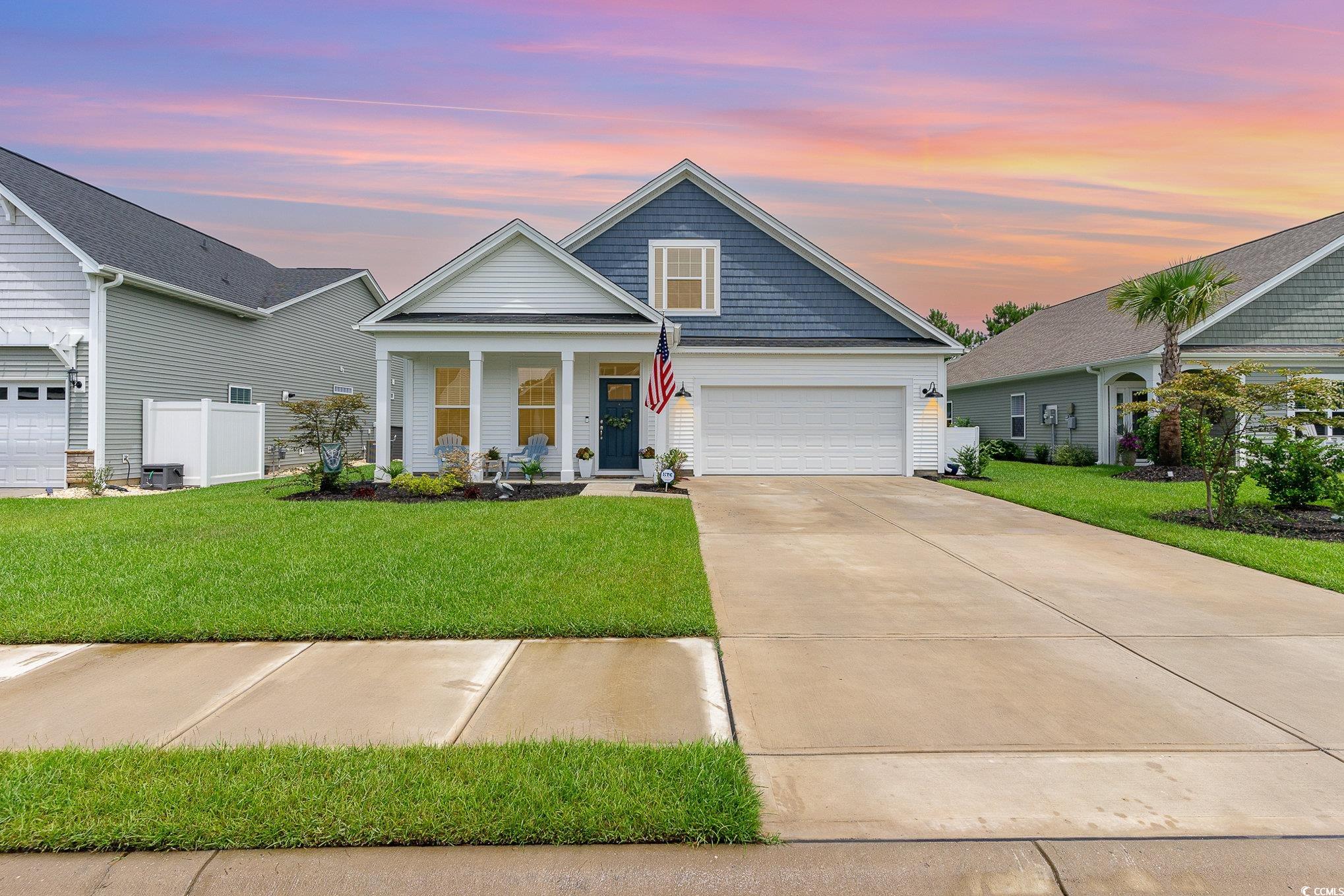
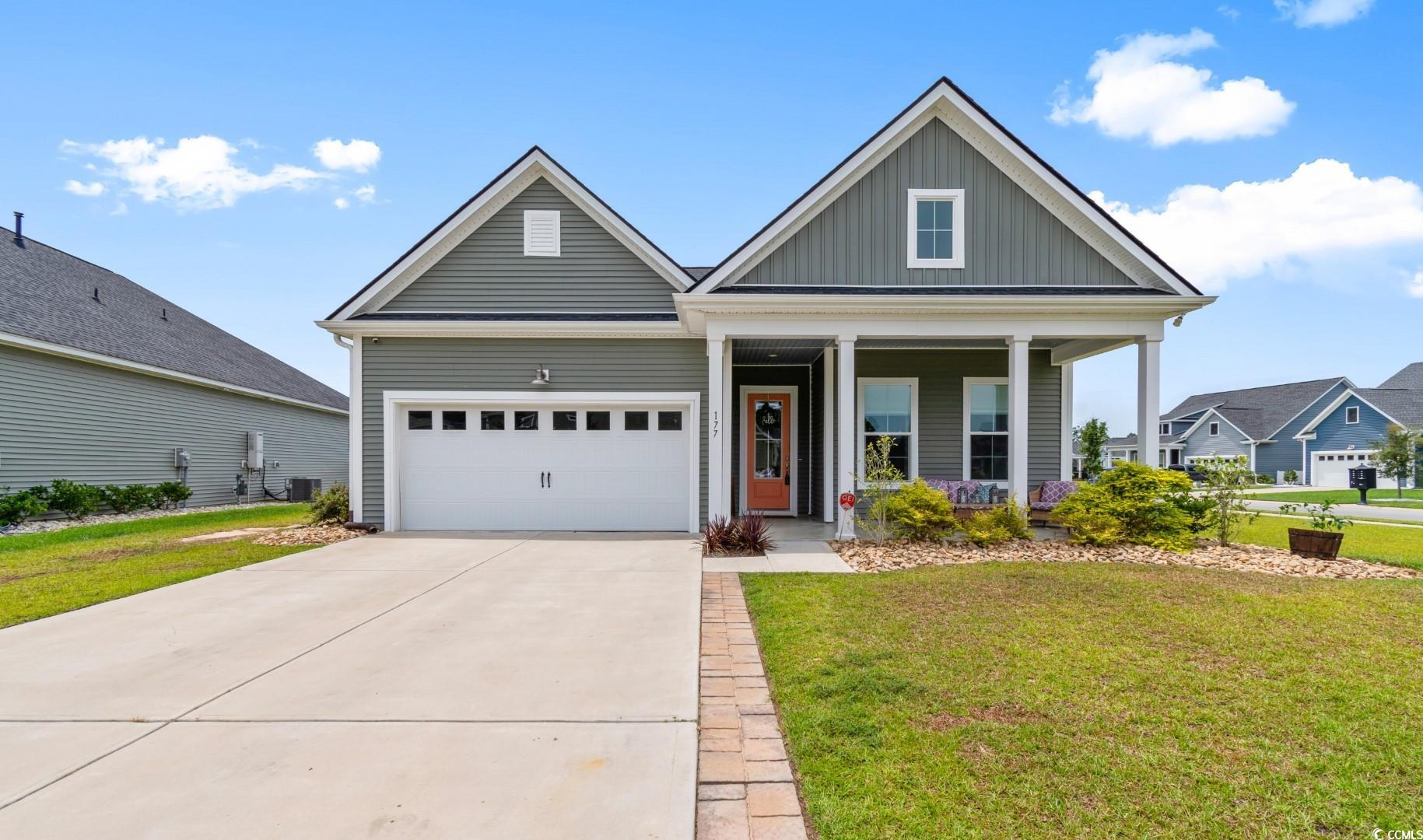
 Provided courtesy of © Copyright 2024 Coastal Carolinas Multiple Listing Service, Inc.®. Information Deemed Reliable but Not Guaranteed. © Copyright 2024 Coastal Carolinas Multiple Listing Service, Inc.® MLS. All rights reserved. Information is provided exclusively for consumers’ personal, non-commercial use,
that it may not be used for any purpose other than to identify prospective properties consumers may be interested in purchasing.
Images related to data from the MLS is the sole property of the MLS and not the responsibility of the owner of this website.
Provided courtesy of © Copyright 2024 Coastal Carolinas Multiple Listing Service, Inc.®. Information Deemed Reliable but Not Guaranteed. © Copyright 2024 Coastal Carolinas Multiple Listing Service, Inc.® MLS. All rights reserved. Information is provided exclusively for consumers’ personal, non-commercial use,
that it may not be used for any purpose other than to identify prospective properties consumers may be interested in purchasing.
Images related to data from the MLS is the sole property of the MLS and not the responsibility of the owner of this website.