Viewing Listing MLS# 2226172
Murrells Inlet, SC 29576
- 4Beds
- 2Full Baths
- N/AHalf Baths
- 2,692SqFt
- 2022Year Built
- 0.20Acres
- MLS# 2226172
- Residential
- Detached
- Sold
- Approx Time on Market5 months, 20 days
- AreaMurrells Inlet - Horry County
- CountyHorry
- Subdivision Hunter's Grove - Prince Creek
Overview
Amazing home built by a premier builder. This home offers an open floor plan large rooms, chefs kitchen with Zline 6 burner natural gas stove, vented hood, Custom back splash, pot filler, farm sink, built in cabinet microwave, quartz counter tops, dove tail drawers and soft close cabinets. Gathering room has vaulted ceilings large custom fan, shiplap accent wall. Master bath has soaking tub, custom tiled shower, Shiplap, custom furniture vanities in both bathrooms with quarts counter tops. Upstairs bonus room could be converted to 4th bedroom. Large storage area. The back porch offers tongue and groove ceiling custom exterior fan, sit back and enjoying the outdoors while grilling on your custom brick paver patio. Sprinkler system, 2 car garage with with exterior door. Approx. 3 miles to the Marshwalk, restaurants and night life. This home is a must see.
Sale Info
Listing Date: 12-06-2022
Sold Date: 05-27-2023
Aprox Days on Market:
5 month(s), 20 day(s)
Listing Sold:
1 Year(s), 5 month(s), 15 day(s) ago
Asking Price: $647,500
Selling Price: $623,000
Price Difference:
Reduced By $24,500
Agriculture / Farm
Grazing Permits Blm: ,No,
Horse: No
Grazing Permits Forest Service: ,No,
Grazing Permits Private: ,No,
Irrigation Water Rights: ,No,
Farm Credit Service Incl: ,No,
Crops Included: ,No,
Association Fees / Info
Hoa Frequency: Monthly
Hoa Fees: 86
Hoa: 1
Hoa Includes: CommonAreas, LegalAccounting, Trash
Community Features: GolfCartsOK, Gated, LongTermRentalAllowed
Assoc Amenities: Gated, OwnerAllowedGolfCart, OwnerAllowedMotorcycle, PetRestrictions, TenantAllowedGolfCart, TenantAllowedMotorcycle
Bathroom Info
Total Baths: 2.00
Fullbaths: 2
Bedroom Info
Beds: 4
Building Info
New Construction: Yes
Levels: OneandOneHalf
Year Built: 2022
Mobile Home Remains: ,No,
Zoning: res
Development Status: NewConstruction
Construction Materials: WoodFrame
Buyer Compensation
Exterior Features
Spa: No
Patio and Porch Features: RearPorch, FrontPorch, Patio
Foundation: Slab
Exterior Features: SprinklerIrrigation, Porch, Patio
Financial
Lease Renewal Option: ,No,
Garage / Parking
Parking Capacity: 6
Garage: Yes
Carport: No
Parking Type: Attached, Garage, TwoCarGarage, GarageDoorOpener
Open Parking: No
Attached Garage: Yes
Garage Spaces: 2
Green / Env Info
Interior Features
Floor Cover: LuxuryVinylPlank
Fireplace: No
Furnished: Unfurnished
Interior Features: Attic, PermanentAtticStairs, SplitBedrooms, BreakfastBar, BedroomonMainLevel, BreakfastArea, EntranceFoyer, KitchenIsland, StainlessSteelAppliances, SolidSurfaceCounters
Appliances: Dishwasher, Disposal, Microwave, Range, Refrigerator, RangeHood, Dryer, Washer
Lot Info
Lease Considered: ,No,
Lease Assignable: ,No,
Acres: 0.20
Lot Size: 51x123x94x115
Land Lease: No
Lot Description: IrregularLot, OutsideCityLimits
Misc
Pool Private: No
Pets Allowed: OwnerOnly, Yes
Offer Compensation
Other School Info
Property Info
County: Horry
View: No
Senior Community: No
Stipulation of Sale: None
Property Sub Type Additional: Detached
Property Attached: No
Security Features: GatedCommunity, SmokeDetectors
Disclosures: CovenantsRestrictionsDisclosure
Rent Control: No
Construction: NeverOccupied
Room Info
Basement: ,No,
Sold Info
Sold Date: 2023-05-27T00:00:00
Sqft Info
Building Sqft: 3463
Living Area Source: Other
Sqft: 2692
Tax Info
Unit Info
Utilities / Hvac
Heating: Central, Electric
Cooling: CentralAir
Electric On Property: No
Cooling: Yes
Utilities Available: CableAvailable, ElectricityAvailable, NaturalGasAvailable, PhoneAvailable, SewerAvailable, UndergroundUtilities, WaterAvailable
Heating: Yes
Water Source: Public
Waterfront / Water
Waterfront: No
Schools
Elem: Saint James Elementary School
Middle: Saint James Middle School
High: Saint James High School
Directions
707 to Tournament Blvd, Hunter's Grove will be on your left go through gate and take a left on to Outboard home will be towards cul de sac on your left.Courtesy of Fitzgerald Realty Inc
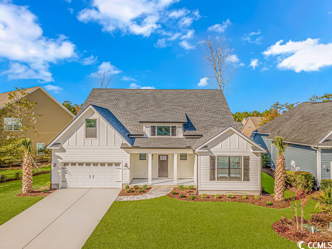
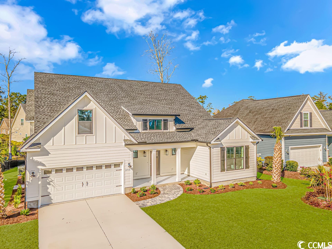
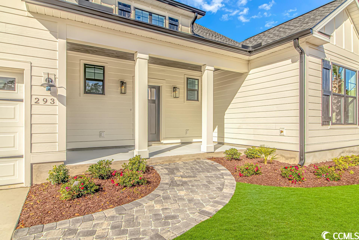
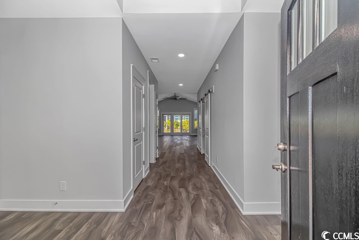
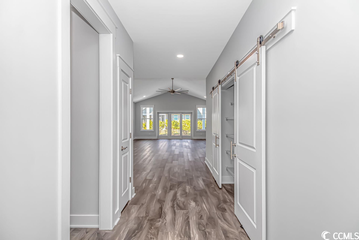
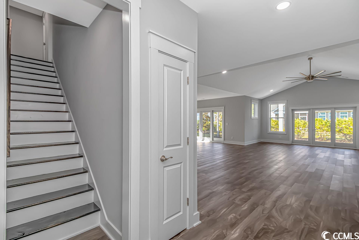
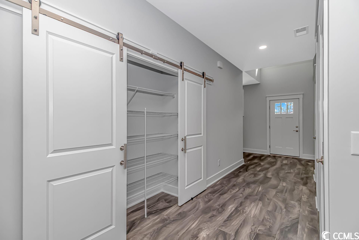
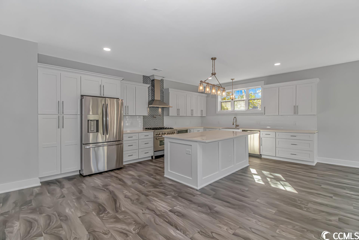
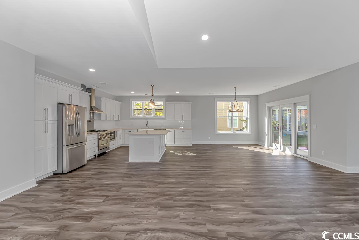
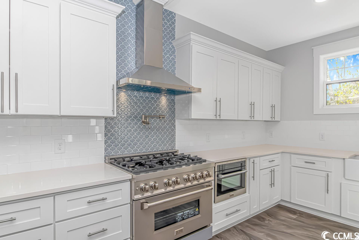
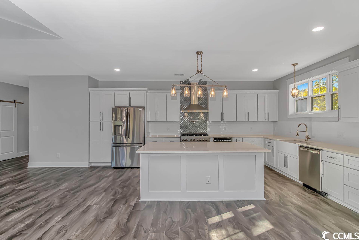
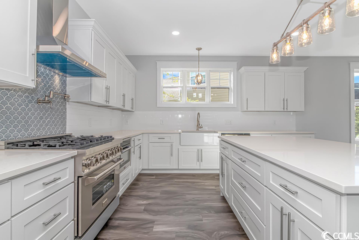
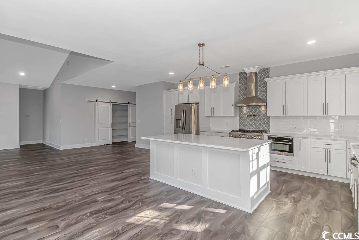
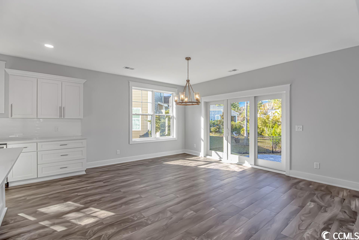
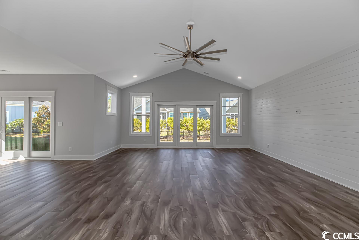
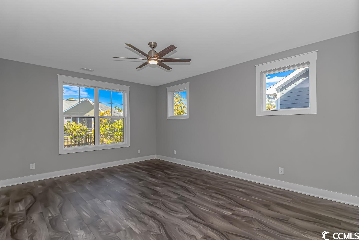
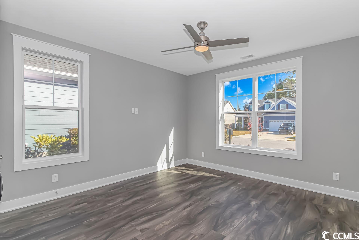
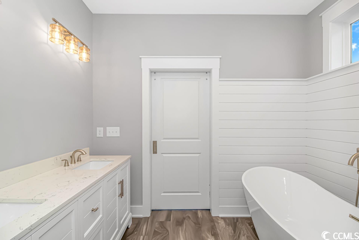
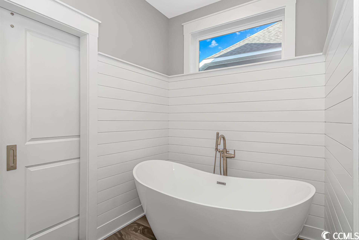
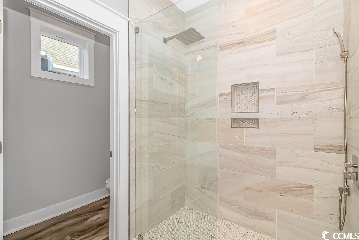
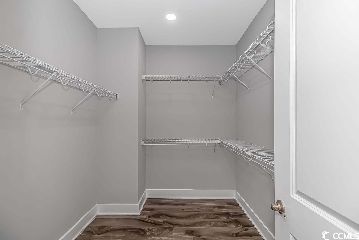
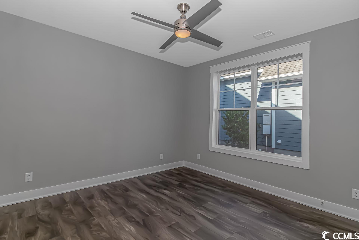
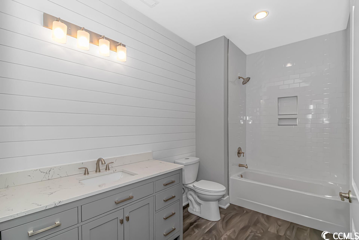
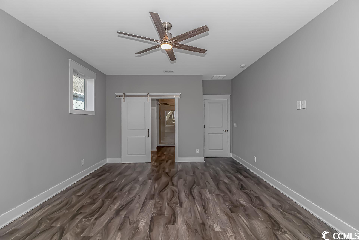
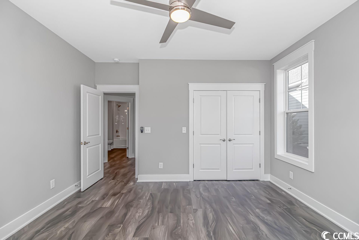
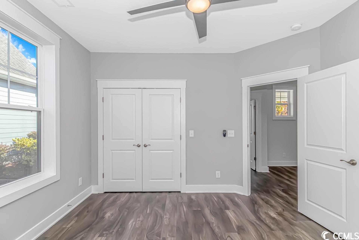
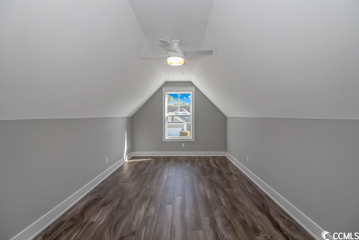
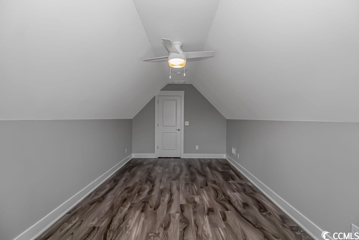
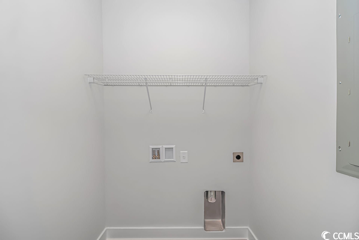
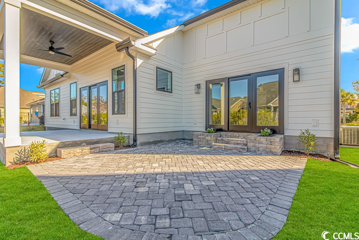
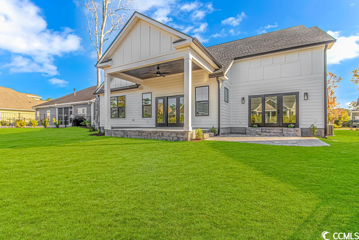
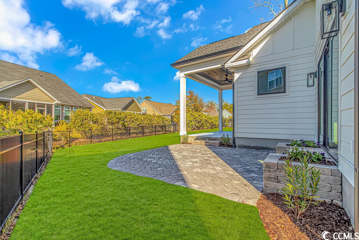
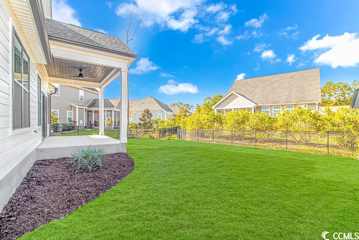
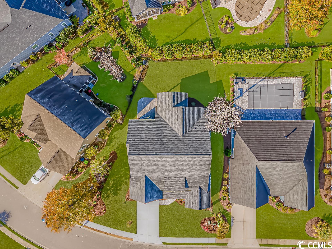
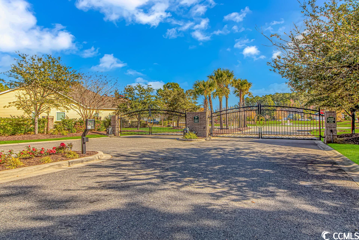
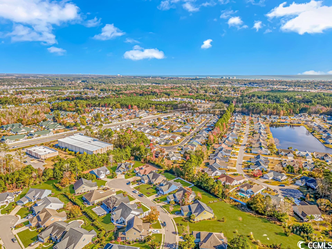
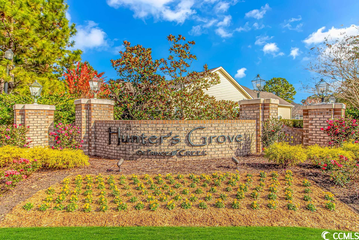
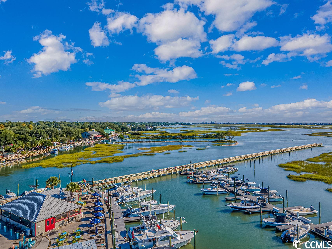
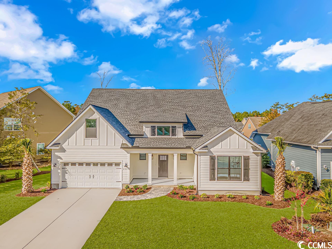
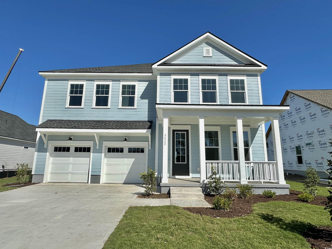
 MLS# 2424297
MLS# 2424297 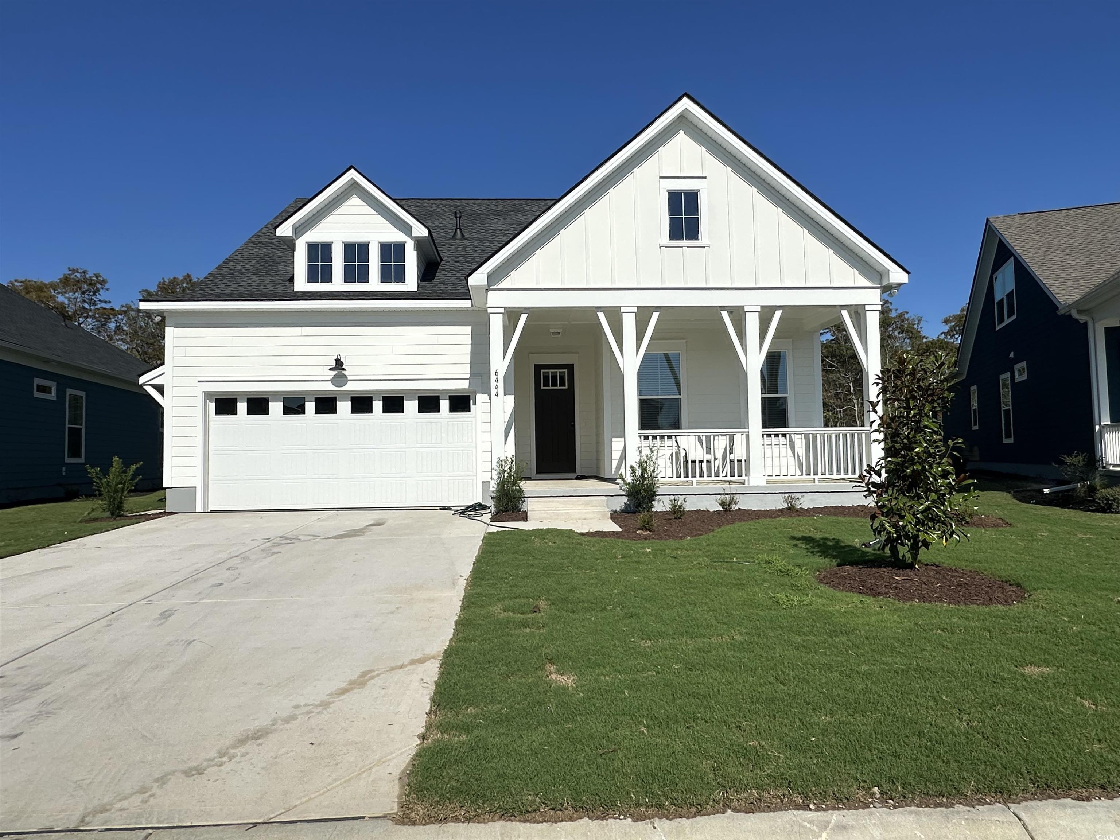
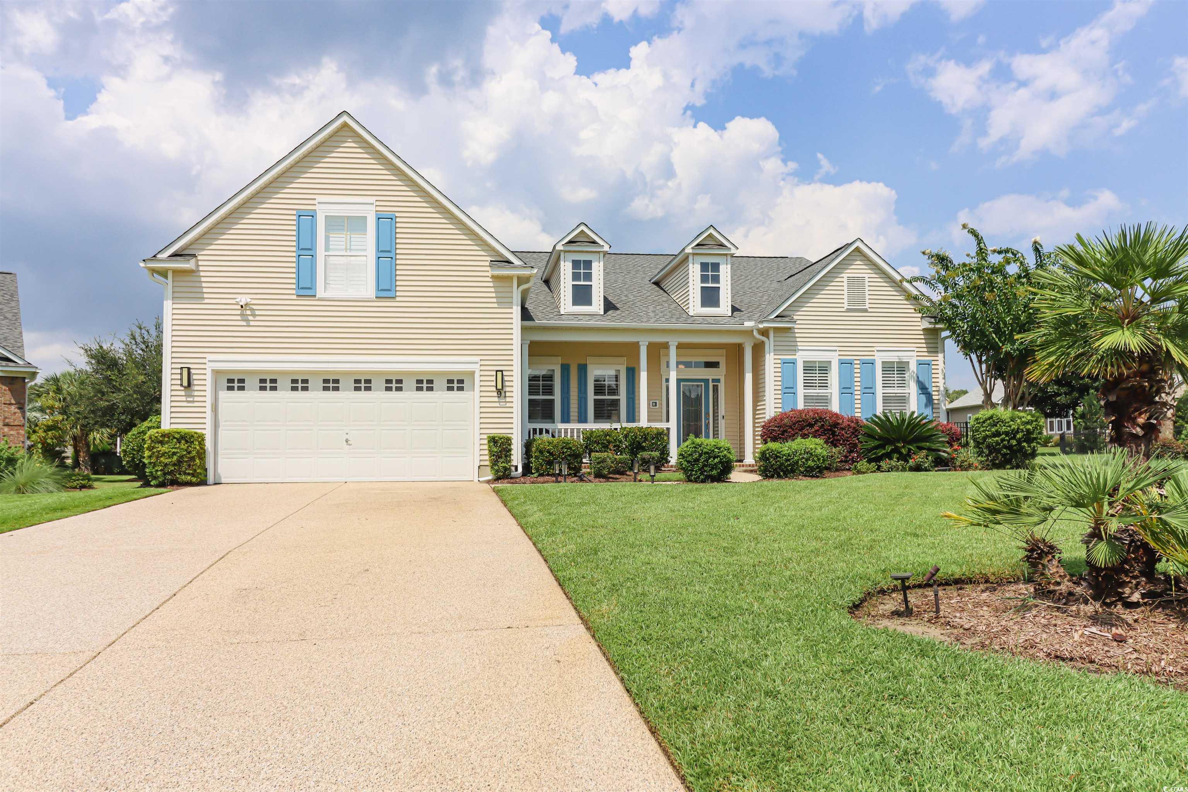
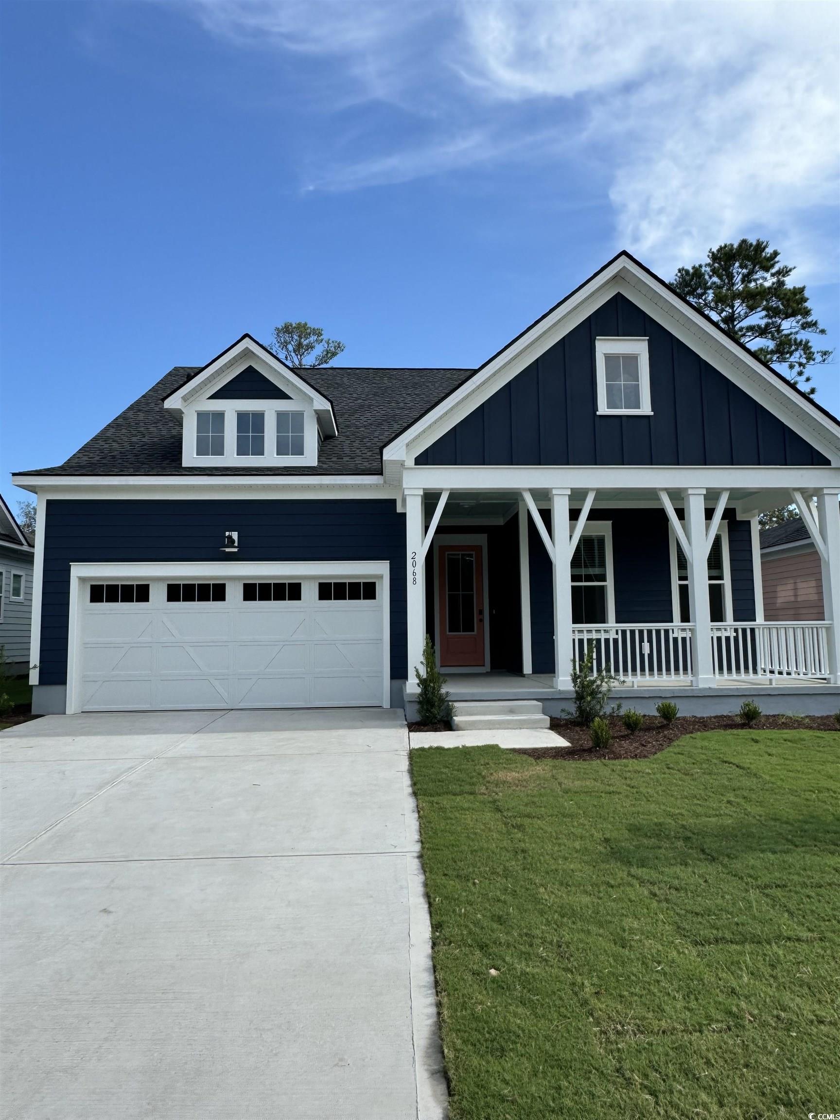
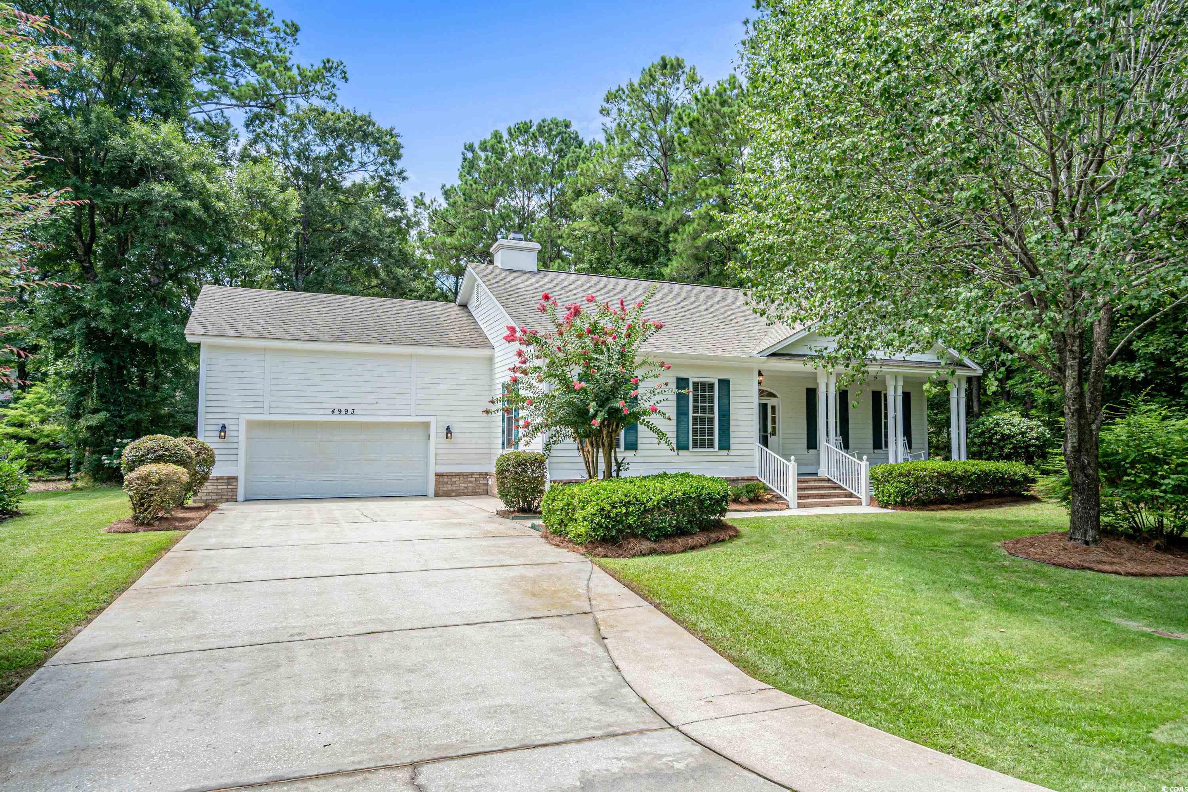
 Provided courtesy of © Copyright 2024 Coastal Carolinas Multiple Listing Service, Inc.®. Information Deemed Reliable but Not Guaranteed. © Copyright 2024 Coastal Carolinas Multiple Listing Service, Inc.® MLS. All rights reserved. Information is provided exclusively for consumers’ personal, non-commercial use,
that it may not be used for any purpose other than to identify prospective properties consumers may be interested in purchasing.
Images related to data from the MLS is the sole property of the MLS and not the responsibility of the owner of this website.
Provided courtesy of © Copyright 2024 Coastal Carolinas Multiple Listing Service, Inc.®. Information Deemed Reliable but Not Guaranteed. © Copyright 2024 Coastal Carolinas Multiple Listing Service, Inc.® MLS. All rights reserved. Information is provided exclusively for consumers’ personal, non-commercial use,
that it may not be used for any purpose other than to identify prospective properties consumers may be interested in purchasing.
Images related to data from the MLS is the sole property of the MLS and not the responsibility of the owner of this website.