Viewing Listing MLS# 2303470
Myrtle Beach, SC 29579
- 3Beds
- 2Full Baths
- N/AHalf Baths
- 1,301SqFt
- 2006Year Built
- 23-BUnit #
- MLS# 2303470
- Residential
- Condominium
- Sold
- Approx Time on Market1 month, 21 days
- AreaMyrtle Beach Area--Carolina Forest
- CountyHorry
- Subdivision St Andrews Townhomes
Overview
This beautiful townhome has been recently updated and very well taken care of. Granite throughout the home. Primary suite on the first floor with 2 large bedrooms, a loft, full bathroom and mechanical/storage room upstairs. Stainless steel appliances and upgraded WiFi thermostat on main level and upstairs. This unit is a must see as it is located at the end of the complex on a quiet cul-de-sac, with a golf view of World Tour Golf Links. Enjoy your morning coffee or tea on the updated back patio overlooking a great pond view. The patio has been updated with deck/balcony tiles (Trex tile squares). St Andrews community has a seasonal pool with spa. This townhome is in a great location being only minutes from grocery shopping, retail and wholesale shopping centers. Nearby to countless restaurants and malls. Just 6 miles to the beach!! 5 miles to Myrtle Beach International Airport. Close to numerous golf courses and the Marsh Walk. Townhouse comes with 1 stall garage and has room for 2 cars in private driveway.
Sale Info
Listing Date: 02-22-2023
Sold Date: 04-13-2023
Aprox Days on Market:
1 month(s), 21 day(s)
Listing Sold:
1 Year(s), 6 month(s), 28 day(s) ago
Asking Price: $269,900
Selling Price: $263,000
Price Difference:
Reduced By $6,900
Agriculture / Farm
Grazing Permits Blm: ,No,
Horse: No
Grazing Permits Forest Service: ,No,
Grazing Permits Private: ,No,
Irrigation Water Rights: ,No,
Farm Credit Service Incl: ,No,
Crops Included: ,No,
Association Fees / Info
Hoa Frequency: Monthly
Hoa Fees: 282
Hoa: 1
Hoa Includes: AssociationManagement, CommonAreas, CableTV, Insurance, LegalAccounting, MaintenanceGrounds, PestControl, Pools, Sewer, Trash, Water
Community Features: LongTermRentalAllowed, Pool
Assoc Amenities: OwnerAllowedMotorcycle, PetRestrictions
Bathroom Info
Total Baths: 2.00
Fullbaths: 2
Bedroom Info
Beds: 3
Building Info
New Construction: No
Levels: Two
Year Built: 2006
Structure Type: Townhouse
Mobile Home Remains: ,No,
Zoning: MF
Construction Materials: BrickVeneer
Entry Level: 1
Buyer Compensation
Exterior Features
Spa: No
Patio and Porch Features: Patio
Pool Features: Community, OutdoorPool
Foundation: Slab
Exterior Features: Patio
Financial
Lease Renewal Option: ,No,
Garage / Parking
Garage: Yes
Carport: No
Parking Type: Garage, Private, GarageDoorOpener
Open Parking: No
Attached Garage: No
Green / Env Info
Interior Features
Floor Cover: Carpet, Laminate, Tile, Vinyl
Fireplace: No
Laundry Features: WasherHookup
Furnished: Unfurnished
Interior Features: WindowTreatments, BedroomonMainLevel, Loft
Appliances: Dryer, Washer
Lot Info
Lease Considered: ,No,
Lease Assignable: ,No,
Acres: 0.00
Land Lease: No
Lot Description: OutsideCityLimits, OnGolfCourse, StreamCreek
Misc
Pool Private: No
Pets Allowed: OwnerOnly, Yes
Offer Compensation
Other School Info
Property Info
County: Horry
View: Yes
Senior Community: No
Stipulation of Sale: None
View: GolfCourse, CreekStream
Property Sub Type Additional: Condominium,Townhouse
Property Attached: No
Security Features: SmokeDetectors
Disclosures: CovenantsRestrictionsDisclosure,LeadBasedPaintDisclosure,SellerDisclosure
Rent Control: No
Construction: Resale
Room Info
Basement: ,No,
Sold Info
Sold Date: 2023-04-13T00:00:00
Sqft Info
Building Sqft: 1401
Living Area Source: PublicRecords
Sqft: 1301
Tax Info
Unit Info
Unit: 23-B
Utilities / Hvac
Heating: Central, Electric, ForcedAir
Cooling: CentralAir
Electric On Property: No
Cooling: Yes
Utilities Available: CableAvailable, ElectricityAvailable, PhoneAvailable, UndergroundUtilities, WaterAvailable
Heating: Yes
Water Source: Public
Waterfront / Water
Waterfront: Yes
Waterfront Features: Creek
Directions
From Hwy 501 take the River Oaks exit. Pass River Oaks Golf Course. Turn left on Connemara Dr, The Inverness Community. 296 Unit B will be on the right.Courtesy of Realty One Group Docksidesouth
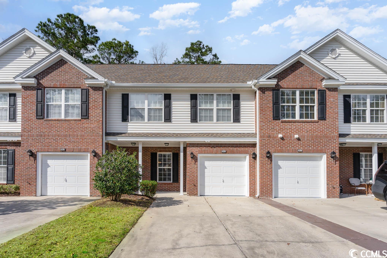
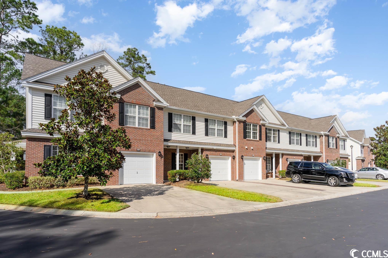
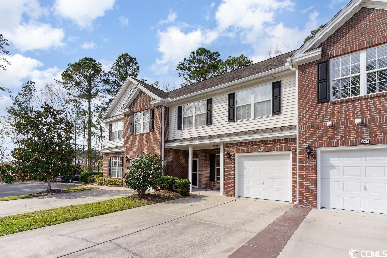
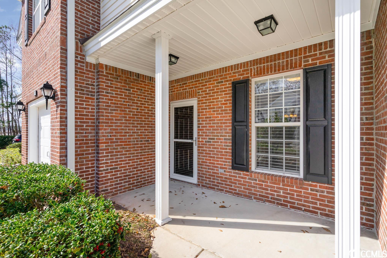
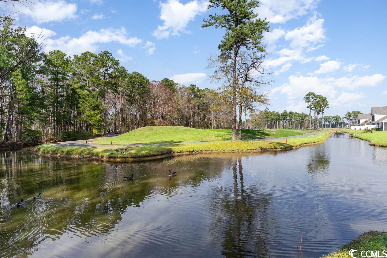
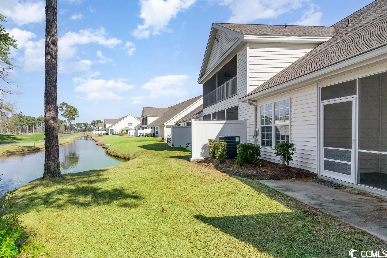
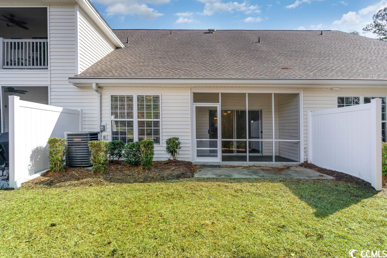
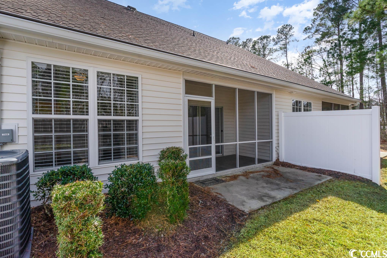
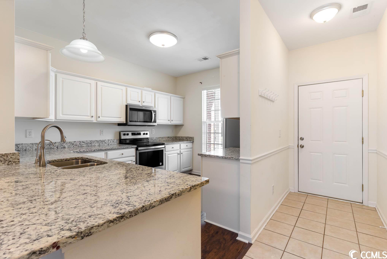
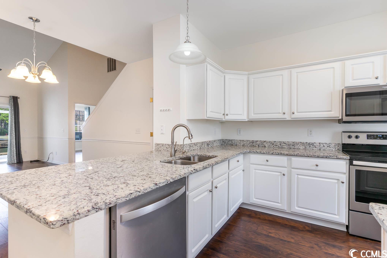
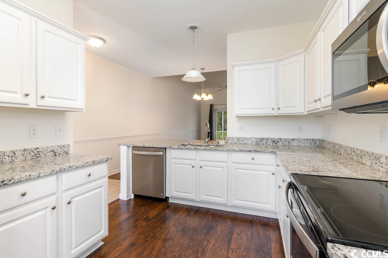
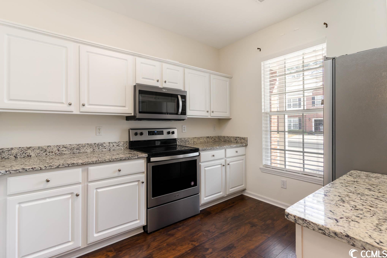
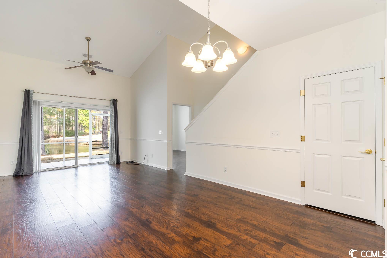
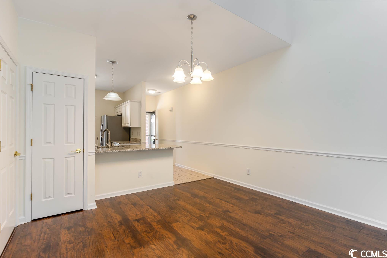
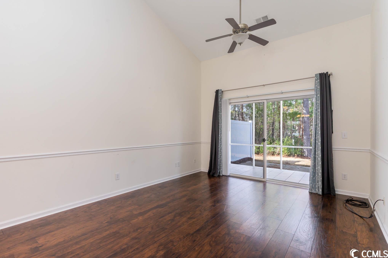
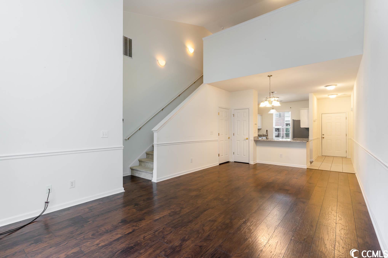
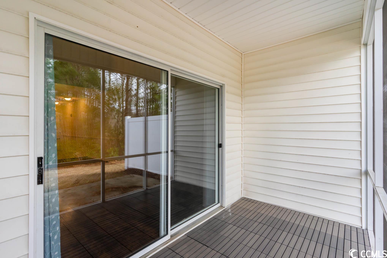
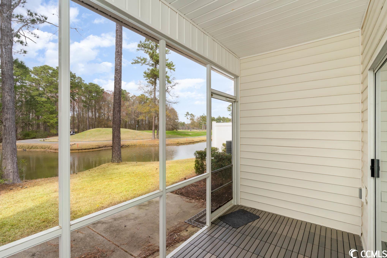
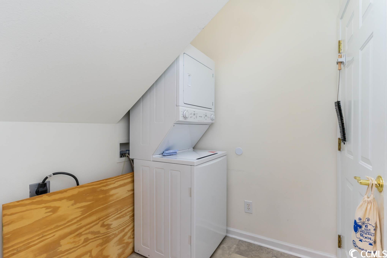
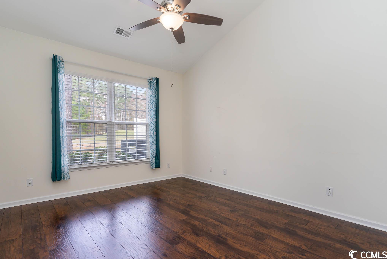
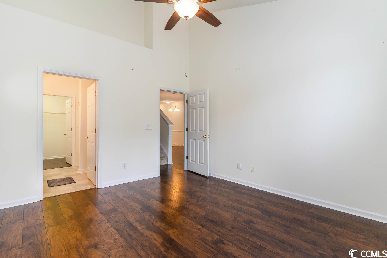
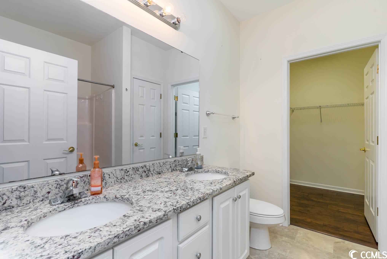
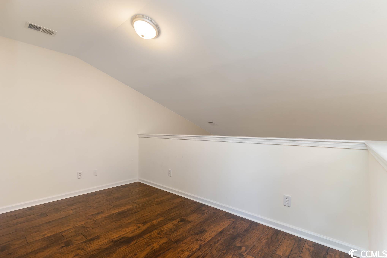
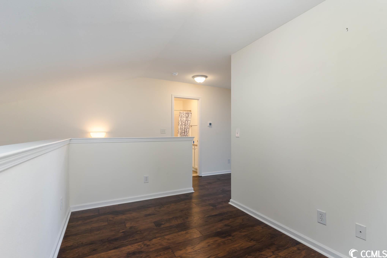
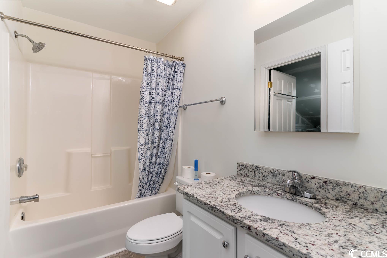
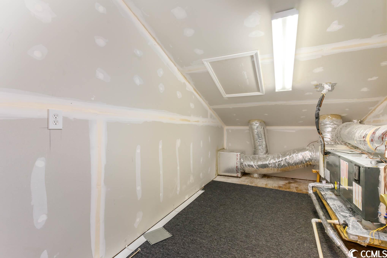
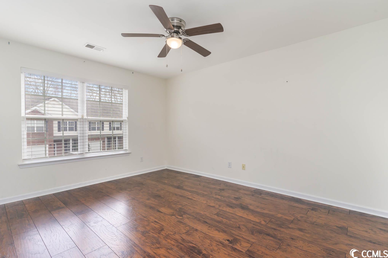
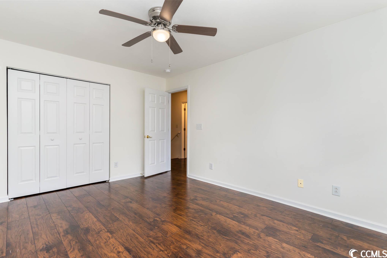
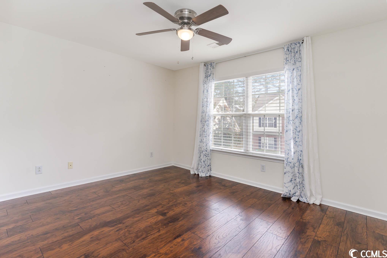
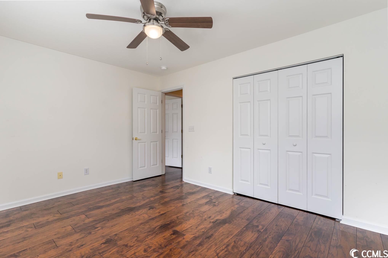
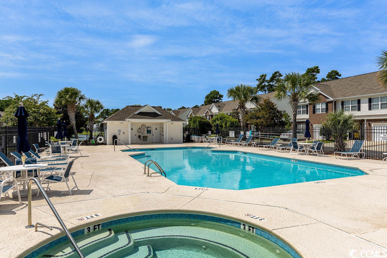
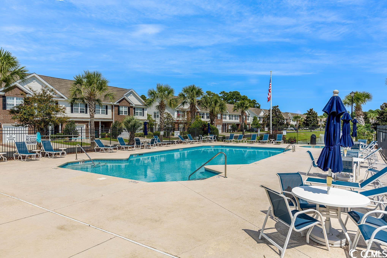
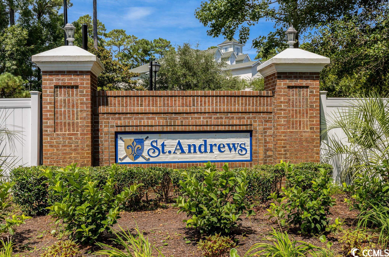
 MLS# 914991
MLS# 914991 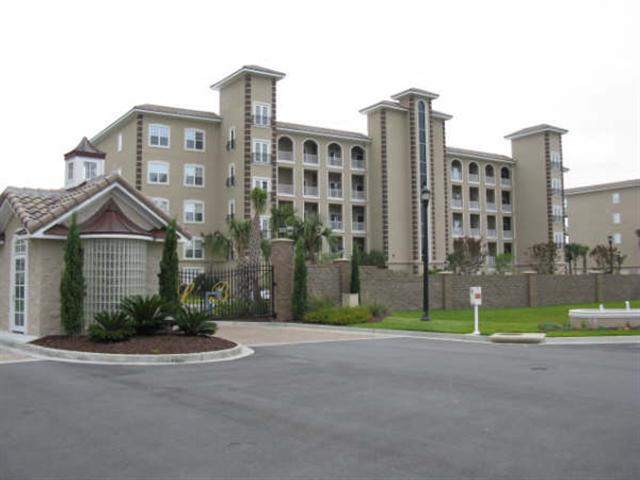
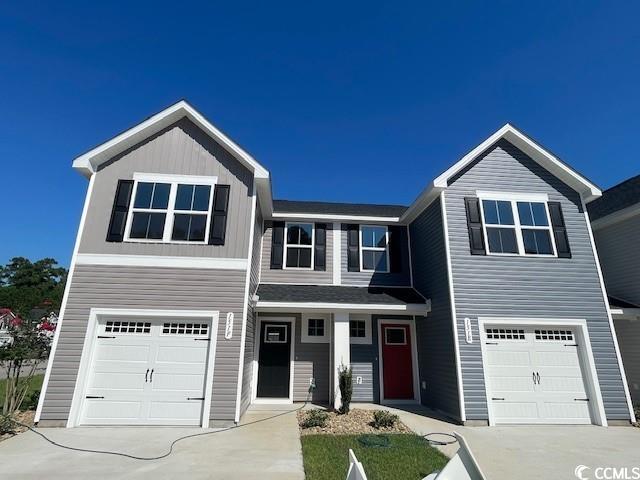
 Provided courtesy of © Copyright 2024 Coastal Carolinas Multiple Listing Service, Inc.®. Information Deemed Reliable but Not Guaranteed. © Copyright 2024 Coastal Carolinas Multiple Listing Service, Inc.® MLS. All rights reserved. Information is provided exclusively for consumers’ personal, non-commercial use,
that it may not be used for any purpose other than to identify prospective properties consumers may be interested in purchasing.
Images related to data from the MLS is the sole property of the MLS and not the responsibility of the owner of this website.
Provided courtesy of © Copyright 2024 Coastal Carolinas Multiple Listing Service, Inc.®. Information Deemed Reliable but Not Guaranteed. © Copyright 2024 Coastal Carolinas Multiple Listing Service, Inc.® MLS. All rights reserved. Information is provided exclusively for consumers’ personal, non-commercial use,
that it may not be used for any purpose other than to identify prospective properties consumers may be interested in purchasing.
Images related to data from the MLS is the sole property of the MLS and not the responsibility of the owner of this website.