Viewing Listing MLS# 2303498
Georgetown, SC 29440
- 5Beds
- 4Full Baths
- 1Half Baths
- 3,756SqFt
- 2007Year Built
- 1.03Acres
- MLS# 2303498
- Residential
- Detached
- Sold
- Approx Time on Market3 months, 8 days
- AreaGeorgetown Area--Belle Isle / East of South Island Rd.
- CountyGeorgetown
- Subdivision Not within a Subdivision
Overview
This beautiful hidden gem sits between the shade of giant live oaks in the front yard, and a thick forest butting up against the back yard that leads right to Winyah Bay. This luxurious lowcountry home is located just a couple miles from the Belle Isle Yacht Club & Marina on the south end of Georgetown. Gorgeous heart pine flooring, exposed beams, and other wood work spans the entirety of the house, and is complimented by both the black granite countertops in the kitchen, and the exposed brick of the impressive double sided fireplace in both the living area and Carolina room. Meticulous and detailed murals line the walls of the living room, Carolina room, and upstairs loft. The master bed and bath are located on one side of the house and the two other first floor bedrooms on the other, lending privacy, peace, and quiet. The kitchen contains a double oven/ microwave in the wall, with the stove top on the island. There is a breakfast nook on one side of the kitchen, granting views of the back yard and pool deck, and a formal dining area on the other side, boasting views of the gorgeous live oaks in the front yard. The peninsula bar is open to the expansive living area, lending an excellent space for entertaining. There is also an office space off of the living room that looks out to the front. Upstairs you'll enter a large loft/living space and be greeted by a realistic mural replica of the marsh, where you'll forget that you're not actually sitting in a tiki hut on the water. Two bedrooms and two full baths are on either side of the living area/loft upstairs and both bedrooms give views to those gorgeous live oaks too. Outside, you'll find a fenced in/gated huge back yard that leads to a very large detached garage and the pool area. The pool deck boasts a beautiful brick fireplace, matching the ones inside. The pool is set up to be screened in to keep the bugs and leaves out, but the screen does need some TLC. With the attached garage, all of the space in the house, and the detached large garage there is a ton of storage space on this property. Overall, between the beautiful interior of the home, and both of the large yards and pool area, there isn't a place on the property that isn't suited for sitting and simply enjoying the peaceful serenity of this quiet neighborhood in the lowcountry.
Sale Info
Listing Date: 02-23-2023
Sold Date: 06-01-2023
Aprox Days on Market:
3 month(s), 8 day(s)
Listing Sold:
1 Year(s), 5 month(s), 14 day(s) ago
Asking Price: $700,000
Selling Price: $655,000
Price Difference:
Increase $5,000
Agriculture / Farm
Grazing Permits Blm: ,No,
Horse: No
Grazing Permits Forest Service: ,No,
Grazing Permits Private: ,No,
Irrigation Water Rights: ,No,
Farm Credit Service Incl: ,No,
Crops Included: ,No,
Association Fees / Info
Hoa Frequency: NotApplicable
Hoa: No
Bathroom Info
Total Baths: 5.00
Halfbaths: 1
Fullbaths: 4
Bedroom Info
Beds: 5
Building Info
New Construction: No
Levels: Two
Year Built: 2007
Mobile Home Remains: ,No,
Zoning: res
Style: Traditional
Construction Materials: Brick
Buyer Compensation
Exterior Features
Spa: No
Patio and Porch Features: RearPorch, Deck, FrontPorch, Patio
Pool Features: OutdoorPool, Private
Foundation: Crawlspace
Exterior Features: Deck, Fence, SprinklerIrrigation, Porch, Patio, Storage
Financial
Lease Renewal Option: ,No,
Garage / Parking
Parking Capacity: 2
Garage: Yes
Carport: No
Parking Type: Attached, TwoCarGarage, Boat, Garage, RVAccessParking
Open Parking: No
Attached Garage: Yes
Garage Spaces: 2
Green / Env Info
Interior Features
Floor Cover: Wood
Fireplace: Yes
Laundry Features: WasherHookup
Furnished: Unfurnished
Interior Features: Fireplace, SplitBedrooms, BedroomonMainLevel, BreakfastArea, KitchenIsland, Loft, StainlessSteelAppliances
Appliances: DoubleOven, Disposal, Microwave, Range
Lot Info
Lease Considered: ,No,
Lease Assignable: ,No,
Acres: 1.03
Land Lease: No
Lot Description: Item1orMoreAcres
Misc
Pool Private: Yes
Offer Compensation
Other School Info
Property Info
County: Georgetown
View: No
Senior Community: No
Stipulation of Sale: None
Property Sub Type Additional: Detached
Property Attached: No
Rent Control: No
Construction: Resale
Room Info
Basement: ,No,
Basement: CrawlSpace
Sold Info
Sold Date: 2023-06-01T00:00:00
Sqft Info
Building Sqft: 3756
Living Area Source: PublicRecords
Sqft: 3756
Tax Info
Unit Info
Utilities / Hvac
Electric On Property: No
Cooling: No
Heating: No
Waterfront / Water
Waterfront: No
Schools
Elem: Maryville Elementary School
Middle: Georgetown Middle School
High: Georgetown High School
Courtesy of Keller Williams Pawleys Island
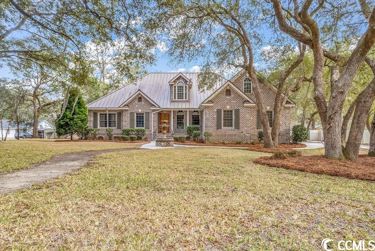
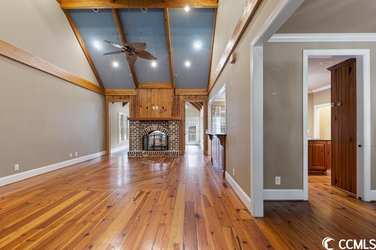
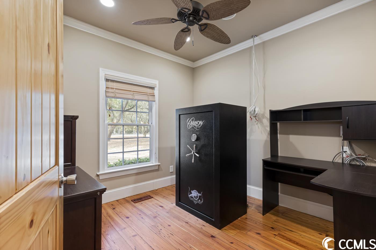
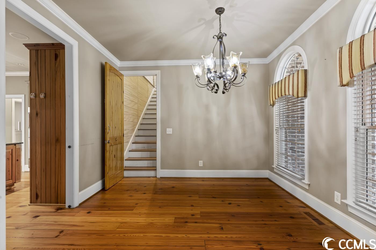
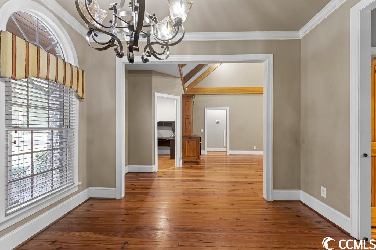
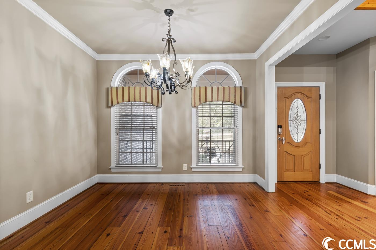
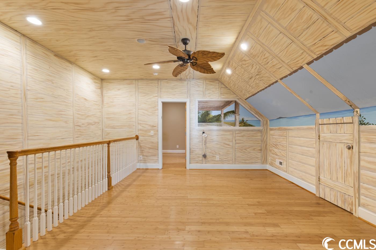
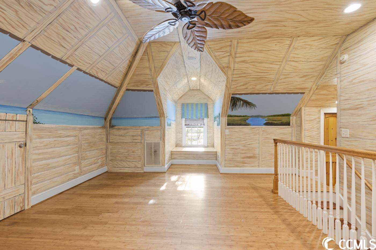
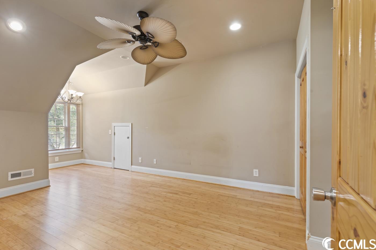

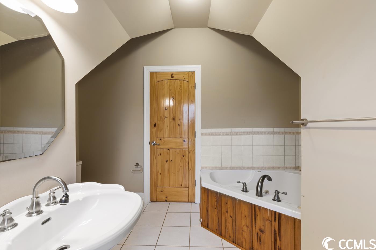


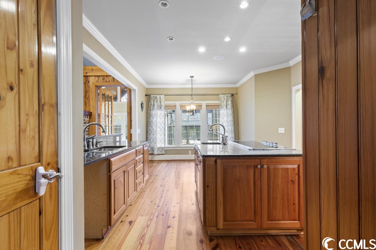
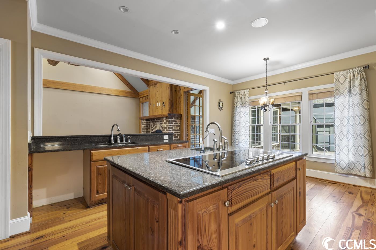
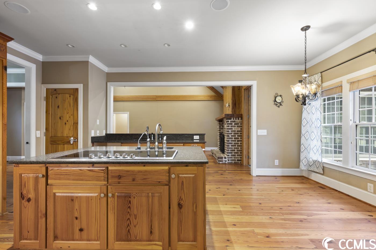
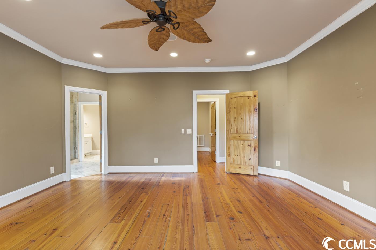
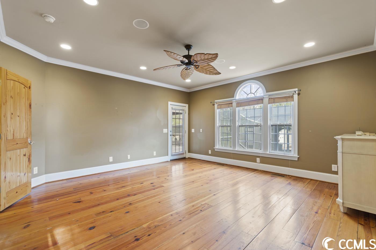
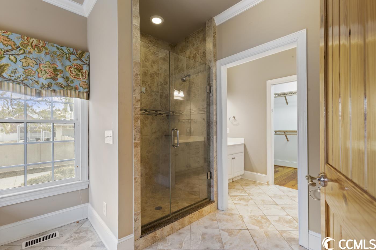
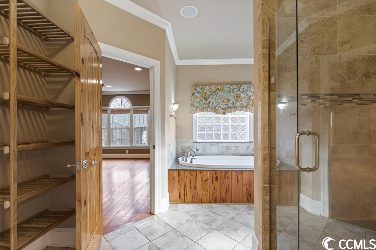
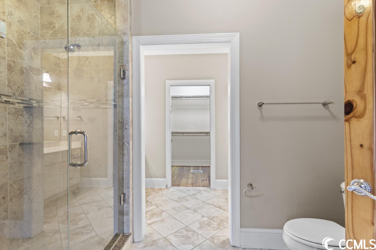
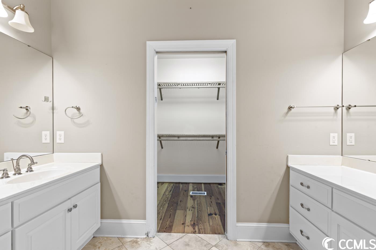
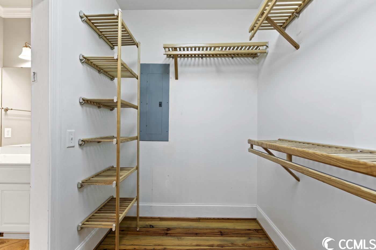
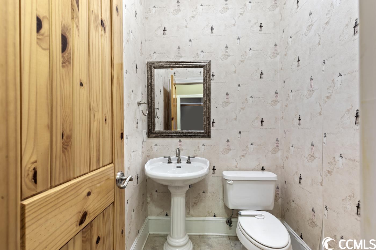
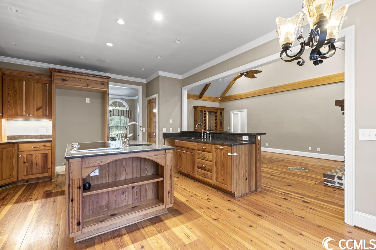
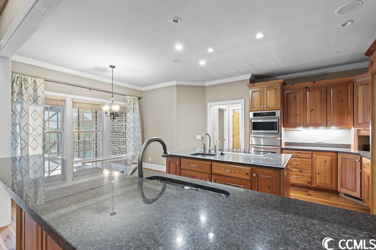
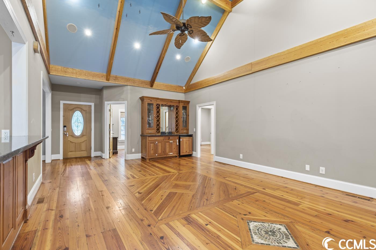
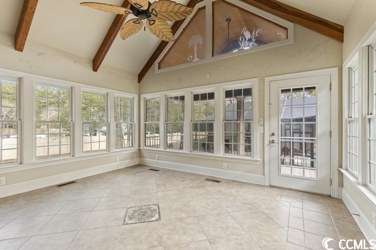
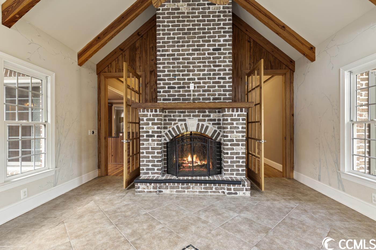
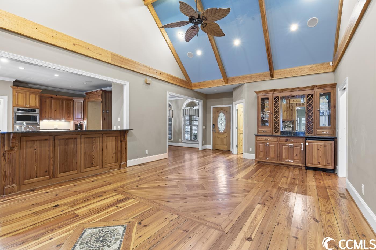
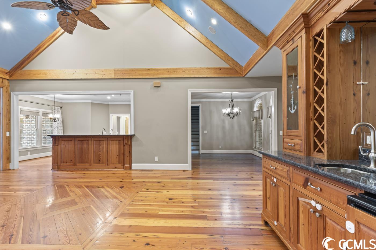
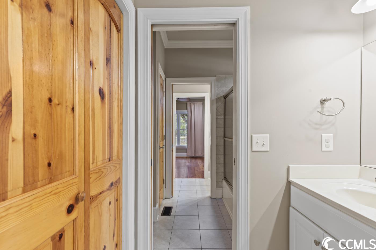
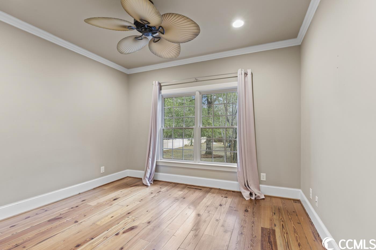
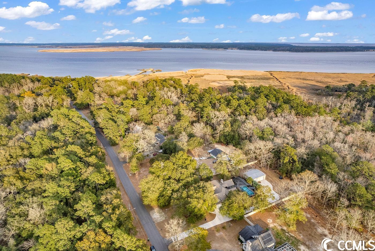
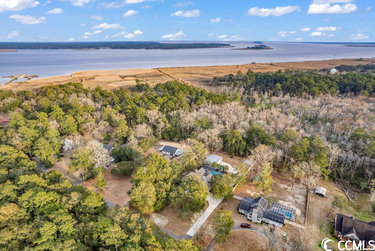
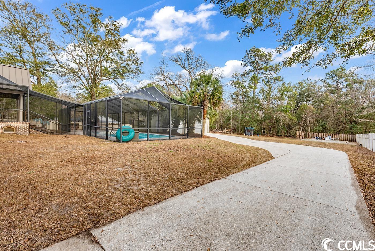
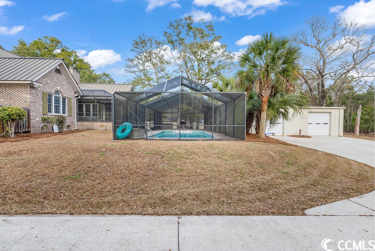
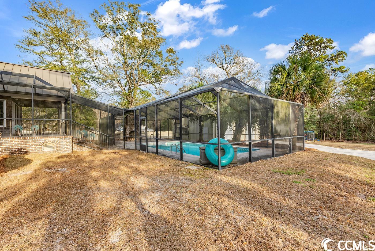
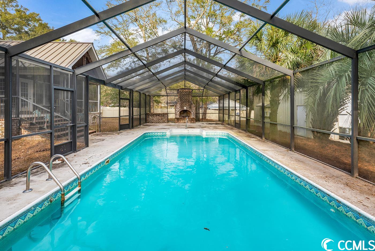
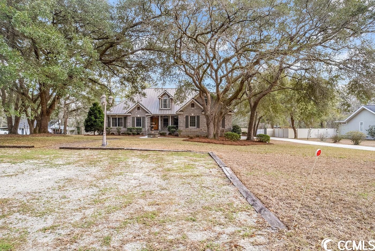
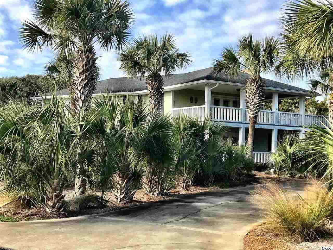
 MLS# 1926639
MLS# 1926639 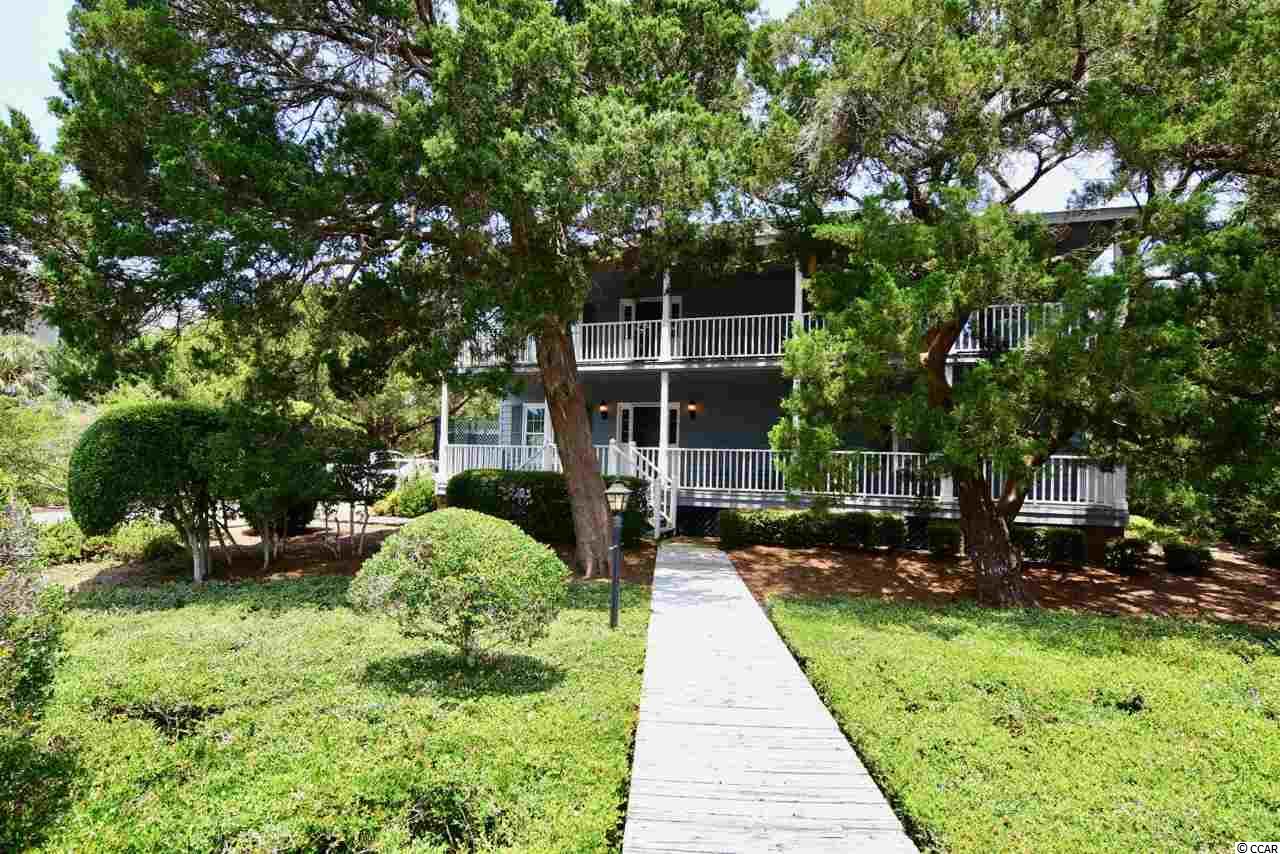
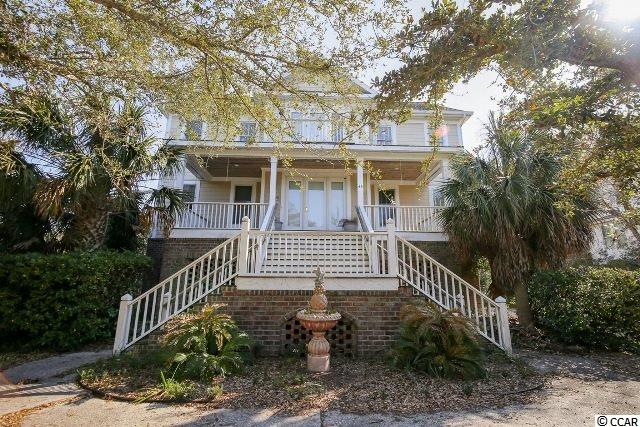
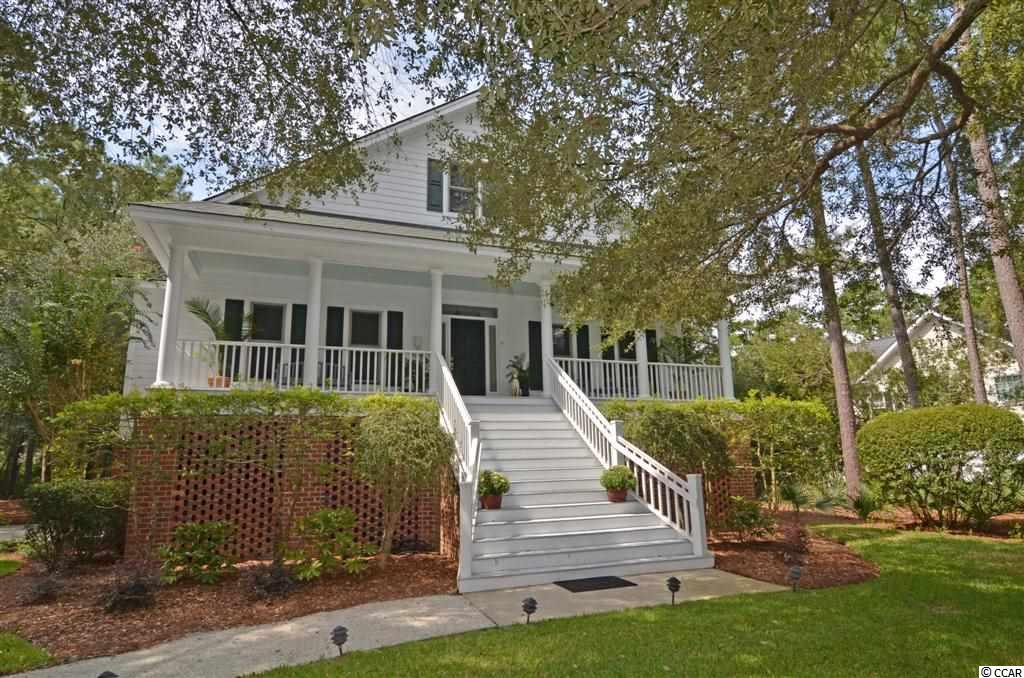
 Provided courtesy of © Copyright 2024 Coastal Carolinas Multiple Listing Service, Inc.®. Information Deemed Reliable but Not Guaranteed. © Copyright 2024 Coastal Carolinas Multiple Listing Service, Inc.® MLS. All rights reserved. Information is provided exclusively for consumers’ personal, non-commercial use,
that it may not be used for any purpose other than to identify prospective properties consumers may be interested in purchasing.
Images related to data from the MLS is the sole property of the MLS and not the responsibility of the owner of this website.
Provided courtesy of © Copyright 2024 Coastal Carolinas Multiple Listing Service, Inc.®. Information Deemed Reliable but Not Guaranteed. © Copyright 2024 Coastal Carolinas Multiple Listing Service, Inc.® MLS. All rights reserved. Information is provided exclusively for consumers’ personal, non-commercial use,
that it may not be used for any purpose other than to identify prospective properties consumers may be interested in purchasing.
Images related to data from the MLS is the sole property of the MLS and not the responsibility of the owner of this website.