Viewing Listing MLS# 2304558
Myrtle Beach, SC 29579
- 4Beds
- 2Full Baths
- N/AHalf Baths
- 2,000SqFt
- 2015Year Built
- 0.20Acres
- MLS# 2304558
- Residential
- Detached
- Sold
- Approx Time on Market2 months, 27 days
- AreaMyrtle Beach Area--South of 501 Between West Ferry & Burcale
- CountyHorry
- Subdivision Carrara - Tuscany
Overview
WOW FACTOR definitely describes this beautiful home!!! This stunning home has been loved and it shows!!! Once you enter you will be so impressed by the natural sun light that graces the interior. The family room, dining area and kitchen are all open to each other and very spacious. The chefs delight kitchen has an abundance of cabinets, granite counter tops, stainless appliances, ,pantry and a breakfast bar.. The family room is enhanced by a fireplace and you can enjoy a relaxing meal in your dining area which has a lovely water view. The Primary bedroom has many windows, 2 closets and also the water view. Bedrooms 2 and 3 are at the front of the home so there is separation from the primary bedroom. Bedroom 4 is across the hall from the other bedrooms to provide privacy. This room is also great for a study or whatever you desire. There are so many extras in this home such as tankless water heater, hardwood flooring, gas fireplace and it has been freshly painted. If you are looking for a home with exceptional outdoor space ,this is it! Enjoy your time while sitting on the SCREENED IN PORCH ,or patio in your completely fenced back yard that has an amazing pond view. Tuscany is well known for its resort style amenities which include an gigantic pool, lazy river, hot tub, fitness center, movie theatre, tennis courts and game room. It is conveniently located to Hwy 31 and minutes from the airport. There is shopping and restaurants just a few miles away! This home is a keeper! Love where you live!!
Sale Info
Listing Date: 03-08-2023
Sold Date: 06-05-2023
Aprox Days on Market:
2 month(s), 27 day(s)
Listing Sold:
1 Year(s), 5 month(s), 8 day(s) ago
Asking Price: $425,000
Selling Price: $408,000
Price Difference:
Reduced By $17,000
Agriculture / Farm
Grazing Permits Blm: ,No,
Horse: No
Grazing Permits Forest Service: ,No,
Grazing Permits Private: ,No,
Irrigation Water Rights: ,No,
Farm Credit Service Incl: ,No,
Crops Included: ,No,
Association Fees / Info
Hoa Frequency: Monthly
Hoa Fees: 143
Hoa: No
Community Features: Clubhouse, RecreationArea, TennisCourts, Pool
Assoc Amenities: Clubhouse, TennisCourts
Bathroom Info
Total Baths: 2.00
Fullbaths: 2
Bedroom Info
Beds: 4
Building Info
New Construction: No
Levels: One
Year Built: 2015
Mobile Home Remains: ,No,
Zoning: Res
Style: Ranch
Construction Materials: VinylSiding
Buyer Compensation
Exterior Features
Spa: No
Patio and Porch Features: RearPorch, Porch, Screened
Pool Features: Community, OutdoorPool
Foundation: Slab
Exterior Features: Porch
Financial
Lease Renewal Option: ,No,
Garage / Parking
Parking Capacity: 4
Garage: Yes
Carport: No
Parking Type: Attached, Garage, TwoCarGarage
Open Parking: No
Attached Garage: Yes
Garage Spaces: 2
Green / Env Info
Interior Features
Fireplace: No
Furnished: Unfurnished
Interior Features: BreakfastBar, KitchenIsland, StainlessSteelAppliances
Appliances: Dishwasher, Microwave, Refrigerator, Dryer, Washer
Lot Info
Lease Considered: ,No,
Lease Assignable: ,No,
Acres: 0.20
Land Lease: No
Lot Description: LakeFront, Pond
Misc
Pool Private: No
Offer Compensation
Other School Info
Property Info
County: Horry
View: No
Senior Community: No
Stipulation of Sale: None
Property Sub Type Additional: Detached
Property Attached: No
Rent Control: No
Construction: Resale
Room Info
Basement: ,No,
Sold Info
Sold Date: 2023-06-05T00:00:00
Sqft Info
Building Sqft: 2800
Living Area Source: Other
Sqft: 2000
Tax Info
Unit Info
Utilities / Hvac
Heating: Central, Gas
Cooling: CentralAir
Electric On Property: No
Cooling: Yes
Heating: Yes
Waterfront / Water
Waterfront: Yes
Waterfront Features: Pond
Directions
Hwy 501 S to Forestbrook Road exit -take right-right onto frontage road at Food Lion-left into Tuscany. When you get to the round a bout-take second exit onto Livorn Loop Home on Left.Courtesy of Shoreline Realty
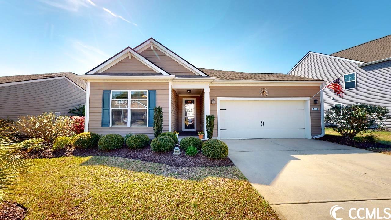
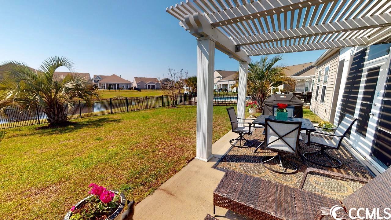
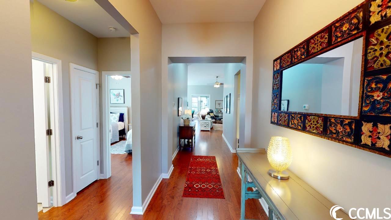
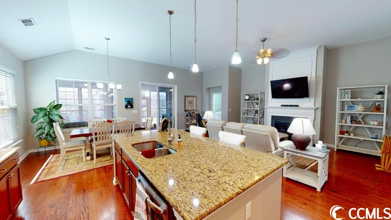
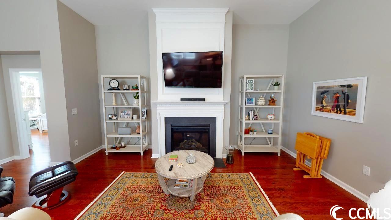
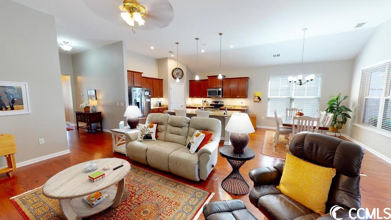
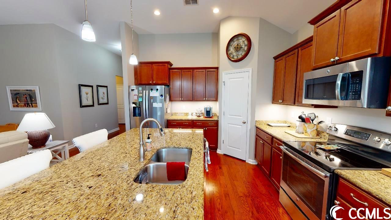
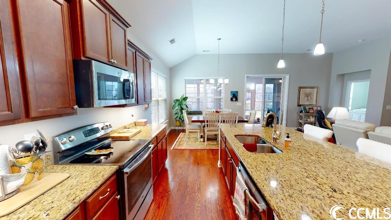
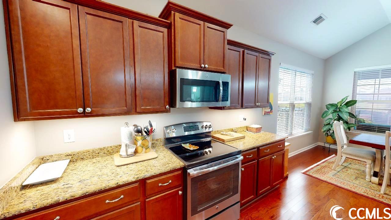
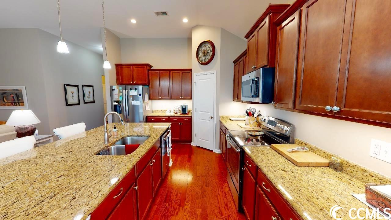
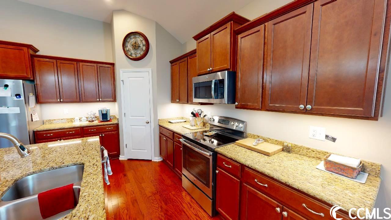
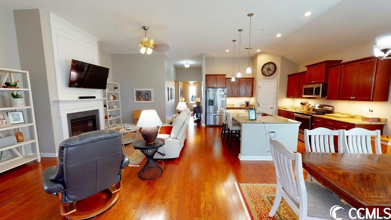
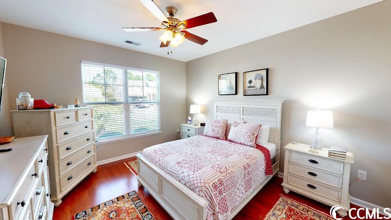
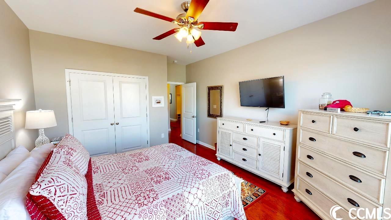
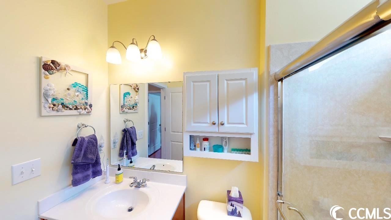
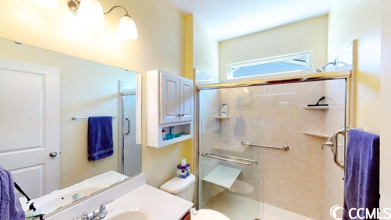
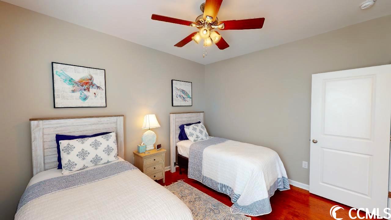
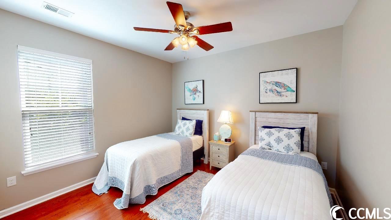
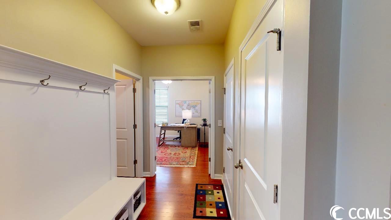
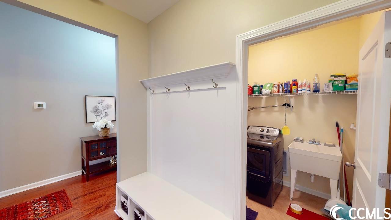
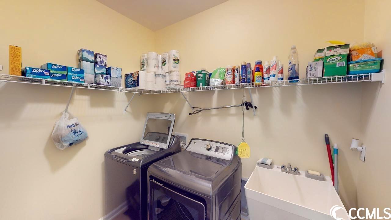
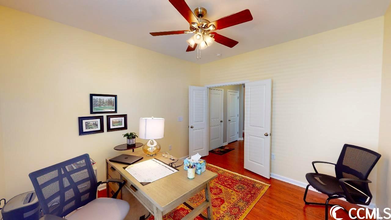
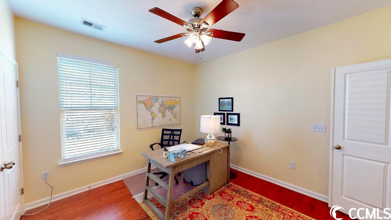
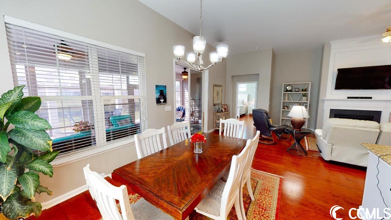
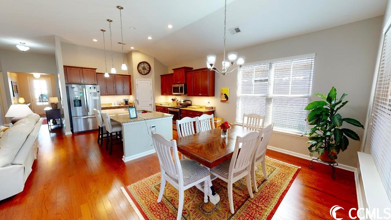
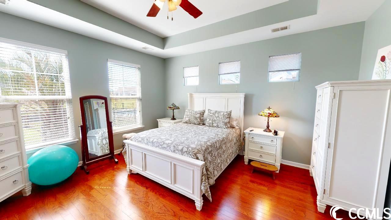
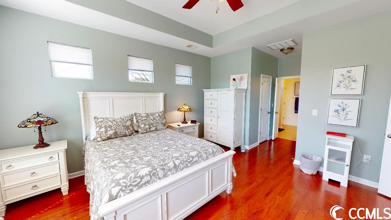
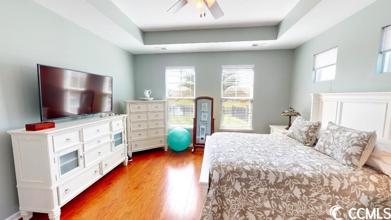
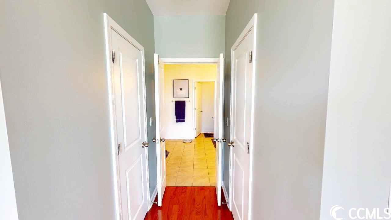
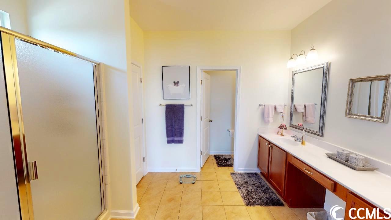
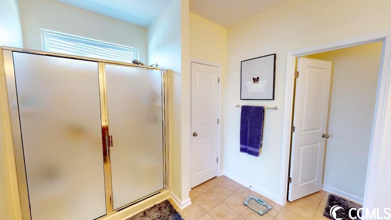
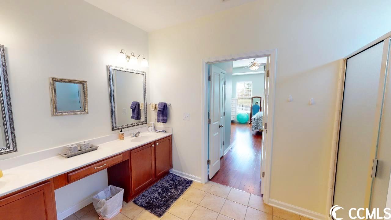
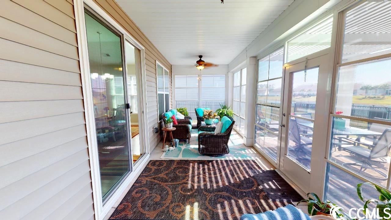
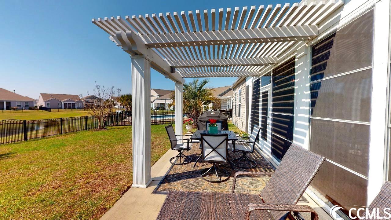
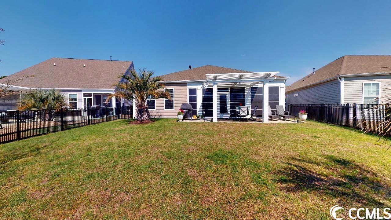
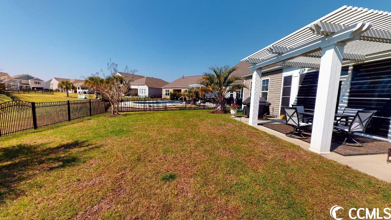
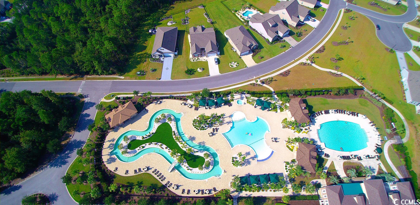
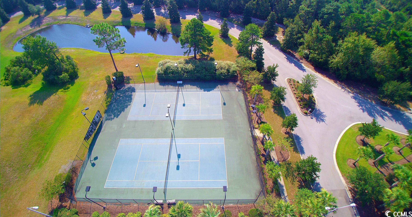
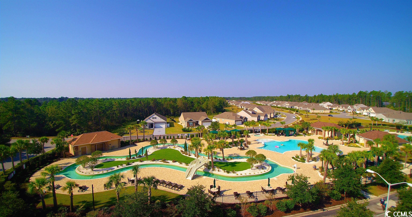
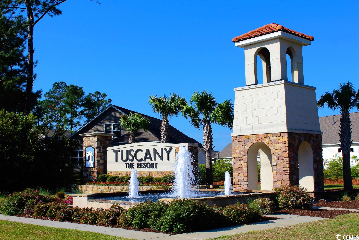
 MLS# 922424
MLS# 922424 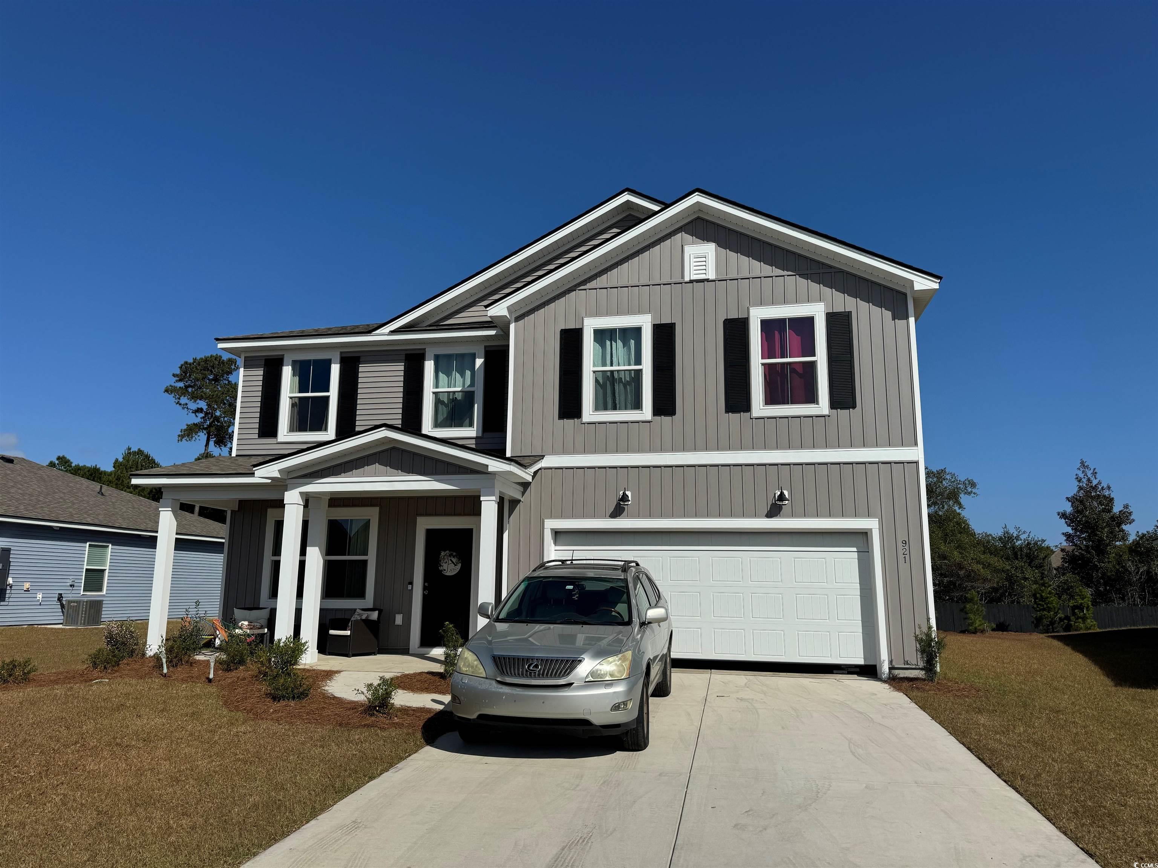
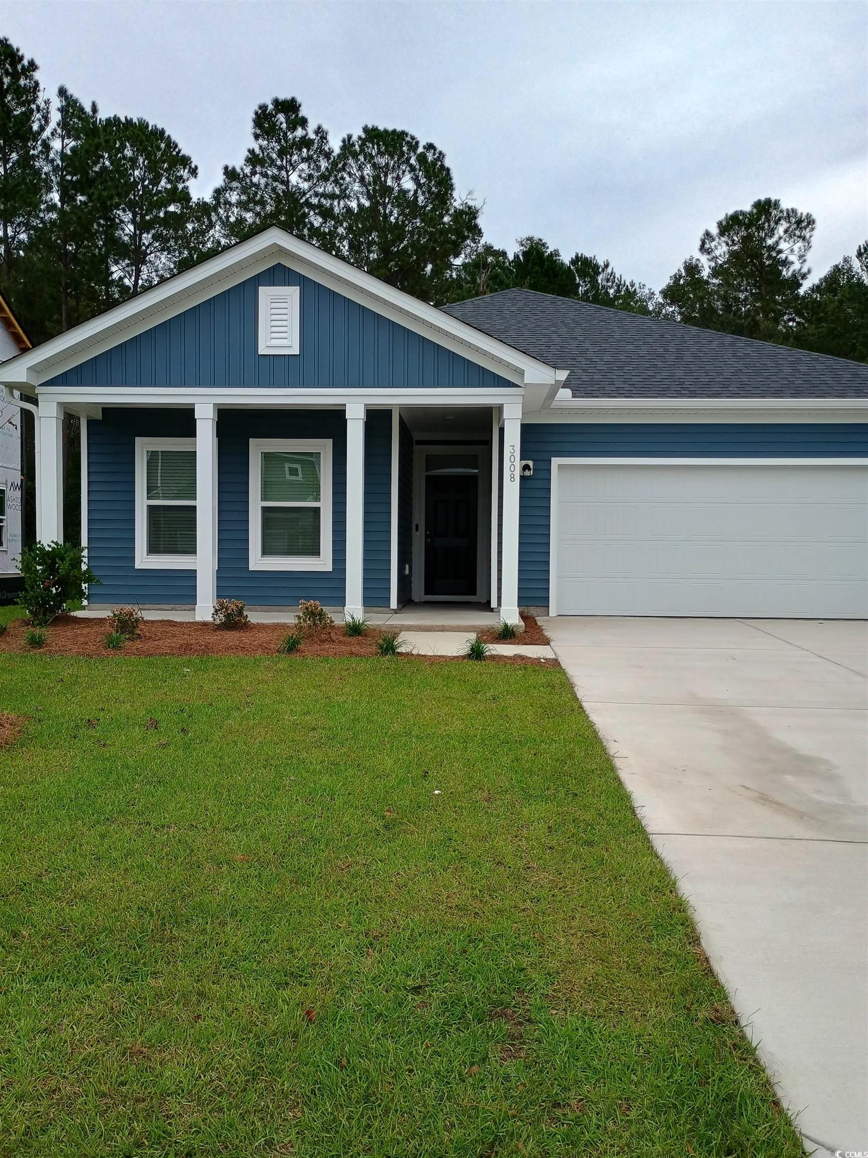
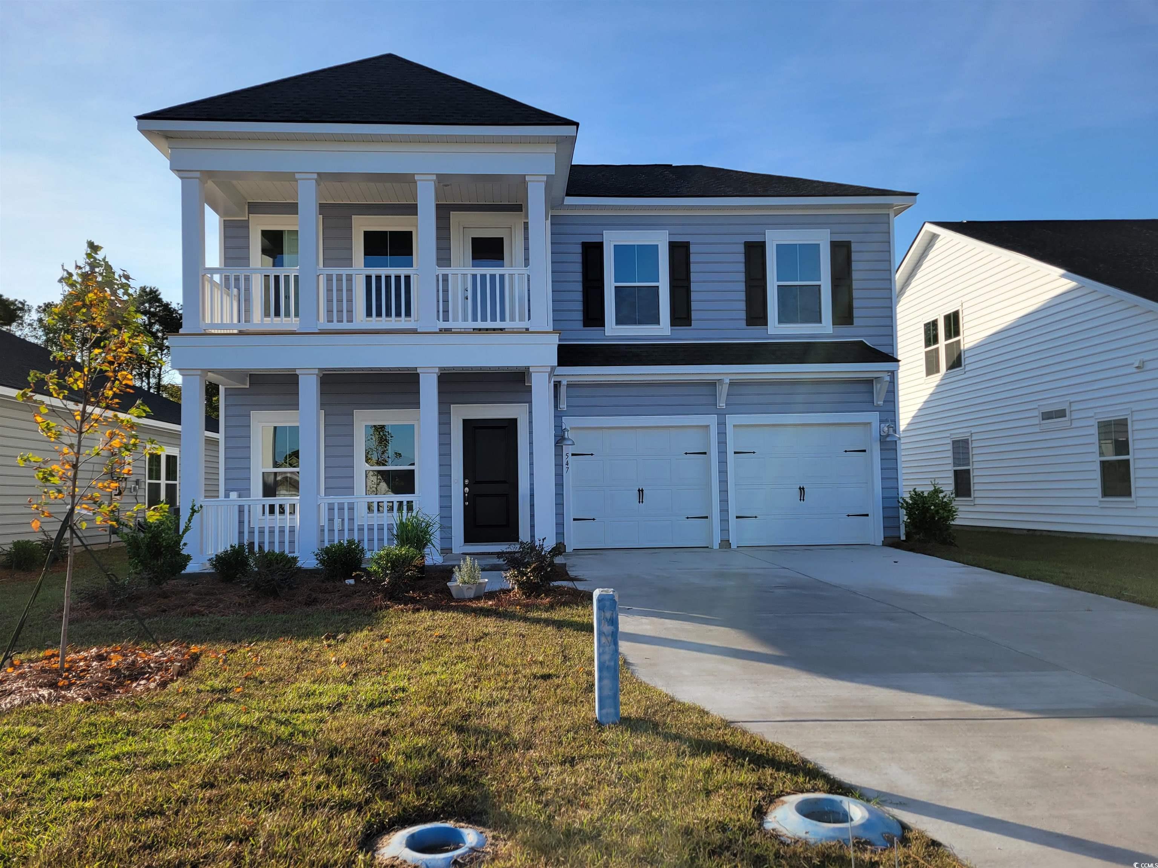
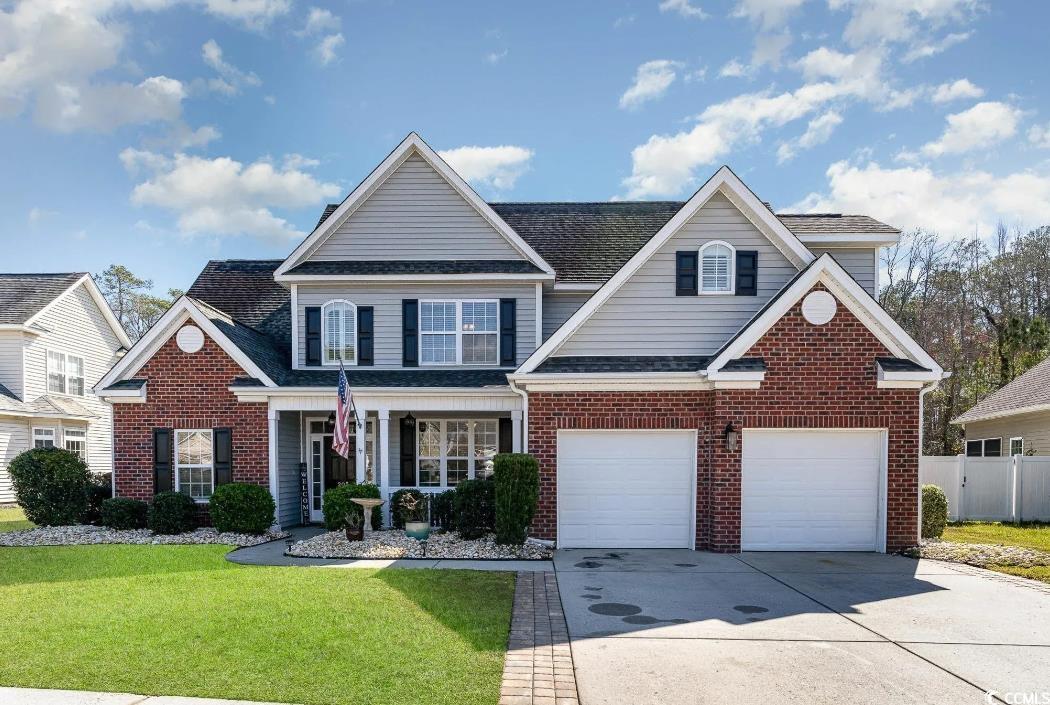
 Provided courtesy of © Copyright 2024 Coastal Carolinas Multiple Listing Service, Inc.®. Information Deemed Reliable but Not Guaranteed. © Copyright 2024 Coastal Carolinas Multiple Listing Service, Inc.® MLS. All rights reserved. Information is provided exclusively for consumers’ personal, non-commercial use,
that it may not be used for any purpose other than to identify prospective properties consumers may be interested in purchasing.
Images related to data from the MLS is the sole property of the MLS and not the responsibility of the owner of this website.
Provided courtesy of © Copyright 2024 Coastal Carolinas Multiple Listing Service, Inc.®. Information Deemed Reliable but Not Guaranteed. © Copyright 2024 Coastal Carolinas Multiple Listing Service, Inc.® MLS. All rights reserved. Information is provided exclusively for consumers’ personal, non-commercial use,
that it may not be used for any purpose other than to identify prospective properties consumers may be interested in purchasing.
Images related to data from the MLS is the sole property of the MLS and not the responsibility of the owner of this website.