Viewing Listing MLS# 2304835
Longs, SC 29568
- 5Beds
- 3Full Baths
- 1Half Baths
- 2,449SqFt
- 2020Year Built
- 0.17Acres
- MLS# 2304835
- Residential
- Detached
- Sold
- Approx Time on Market3 months, 18 days
- AreaConway To Myrtle Beach Area--Between 90 & Waterway Redhill/grande Dunes
- CountyHorry
- Subdivision Queens Park
Overview
Wonderful Floor Plan at a GREAT PRICE, approx 10 miles from North Myrtle Beach in a charming Longs community with low HOA fee! You won't be disappointed with this amazing 2 story Floor Plan with the Master Suite on Lower Level & plenty of outdoor areas to enjoy!!!! Beautiful 5 Bedroom, 3.5 Bath home! Owners Suite, Dining Room & generous sized Great Room, on the 1st Floor along with a beautiful, timeless Kitchen that's perfect for entertaining, with its wonderful spacious island & nice size pantry, along with an additional spacious closet that can also be used as a 2nd pantry! 3 Bedrooms plus an additional 19 X 14 Guest Suite on the 2nd Floor; perfect for Mother-in-Law, Media Room or an extra large ADDITIONAL FAMILY ROOM! Garage is even wonderful; it's painted & has a durable painted floor, ready for your PERSONAL GYM or decked out WORKSHOP!!! Approx only 10 MILES TO NORTH MYRTLE BEACH & all the entertainment, shopping, restaurants... to satisfy all your desires! Approx 4.5 MILES to the local Longs Supermarket, IGA & approx 1.5 MILE to one of Grand Strands favorite restaurants, Bistro 90! Check out the VIRTUAL TOUR!!!
Sale Info
Listing Date: 03-14-2023
Sold Date: 07-03-2023
Aprox Days on Market:
3 month(s), 18 day(s)
Listing Sold:
1 Year(s), 4 month(s), 8 day(s) ago
Asking Price: $389,000
Selling Price: $373,000
Price Difference:
Reduced By $9,500
Agriculture / Farm
Grazing Permits Blm: ,No,
Horse: No
Grazing Permits Forest Service: ,No,
Grazing Permits Private: ,No,
Irrigation Water Rights: ,No,
Farm Credit Service Incl: ,No,
Crops Included: ,No,
Association Fees / Info
Hoa Frequency: Monthly
Hoa Fees: 70
Hoa: 1
Hoa Includes: CommonAreas, LegalAccounting, Trash
Community Features: LongTermRentalAllowed
Bathroom Info
Total Baths: 4.00
Halfbaths: 1
Fullbaths: 3
Bedroom Info
Beds: 5
Building Info
New Construction: No
Levels: Two
Year Built: 2020
Mobile Home Remains: ,No,
Zoning: Res
Style: Traditional
Construction Materials: VinylSiding, WoodFrame
Builders Name: Lennar
Builder Model: Kensington D
Buyer Compensation
Exterior Features
Spa: No
Patio and Porch Features: Balcony, RearPorch, FrontPorch, Patio
Foundation: Slab
Exterior Features: Balcony, Porch, Patio
Financial
Lease Renewal Option: ,No,
Garage / Parking
Parking Capacity: 4
Garage: Yes
Carport: No
Parking Type: Attached, Garage, TwoCarGarage, GarageDoorOpener
Open Parking: No
Attached Garage: Yes
Garage Spaces: 2
Green / Env Info
Green Energy Efficient: Doors, Windows
Interior Features
Floor Cover: Carpet, Laminate, Tile
Door Features: InsulatedDoors
Fireplace: No
Laundry Features: WasherHookup
Furnished: Unfurnished
Interior Features: BreakfastBar, BedroomonMainLevel, EntranceFoyer, InLawFloorplan, KitchenIsland, StainlessSteelAppliances, SolidSurfaceCounters, Workshop
Appliances: Dishwasher, Disposal, Microwave, Range, Refrigerator, Dryer, Washer
Lot Info
Lease Considered: ,No,
Lease Assignable: ,No,
Acres: 0.17
Land Lease: No
Lot Description: IrregularLot, Rectangular
Misc
Pool Private: No
Offer Compensation
Other School Info
Property Info
County: Horry
View: No
Senior Community: No
Stipulation of Sale: None
Property Sub Type Additional: Detached
Property Attached: No
Security Features: SmokeDetectors
Disclosures: CovenantsRestrictionsDisclosure,SellerDisclosure
Rent Control: No
Construction: Resale
Room Info
Basement: ,No,
Sold Info
Sold Date: 2023-07-03T00:00:00
Sqft Info
Building Sqft: 2849
Living Area Source: PublicRecords
Sqft: 2449
Tax Info
Unit Info
Utilities / Hvac
Heating: Central, ForcedAir
Cooling: CentralAir
Electric On Property: No
Cooling: Yes
Utilities Available: CableAvailable, ElectricityAvailable, NaturalGasAvailable, SewerAvailable, UndergroundUtilities, WaterAvailable
Heating: Yes
Water Source: Public
Waterfront / Water
Waterfront: No
Courtesy of Sue Ward Homes Inc
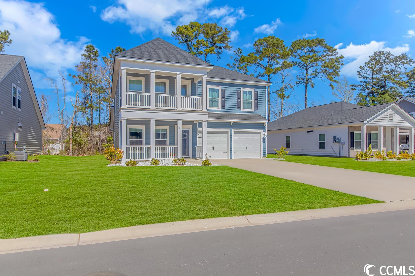
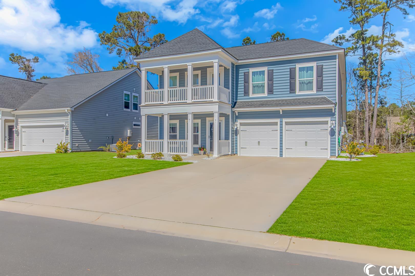

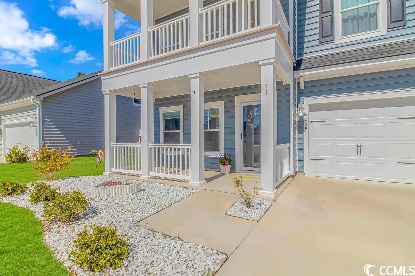
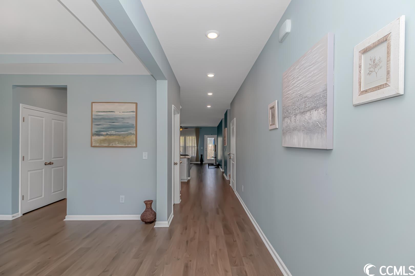
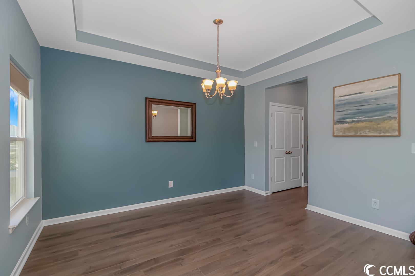

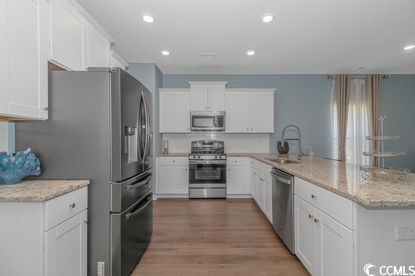
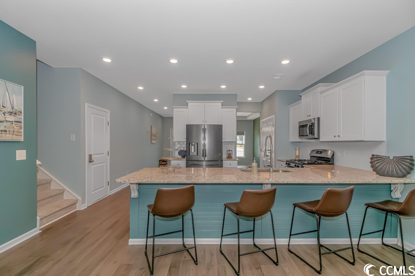

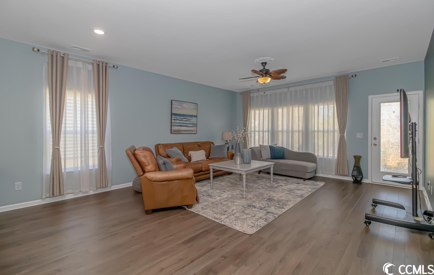

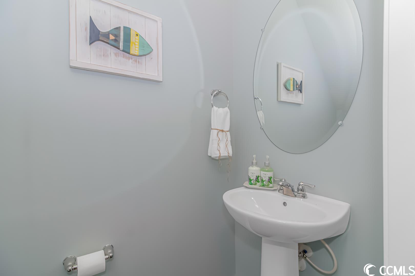
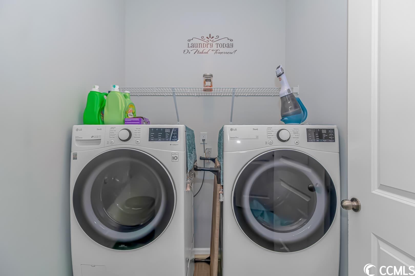
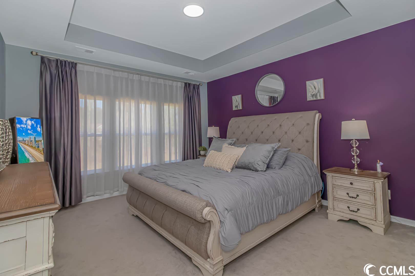
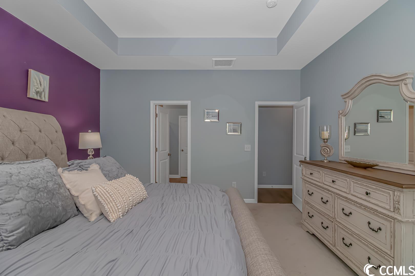
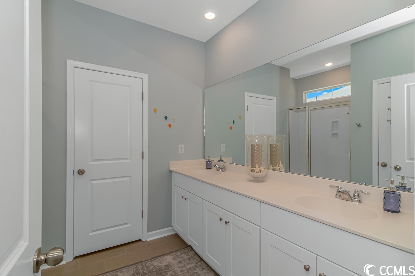
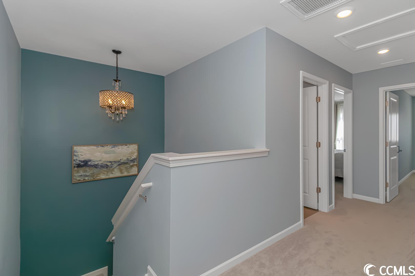
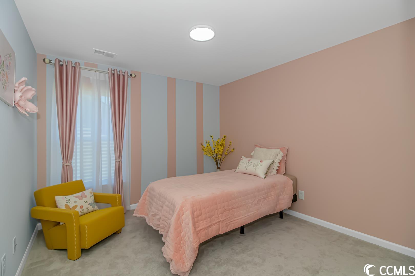
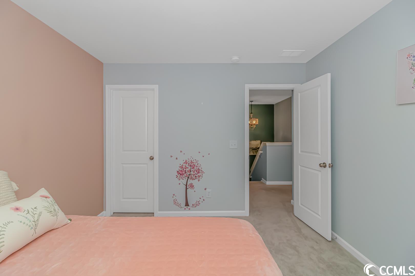
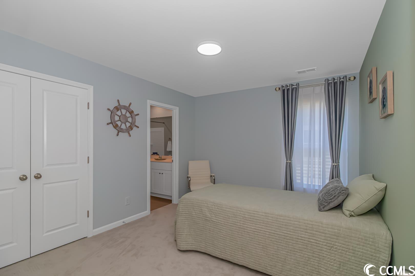
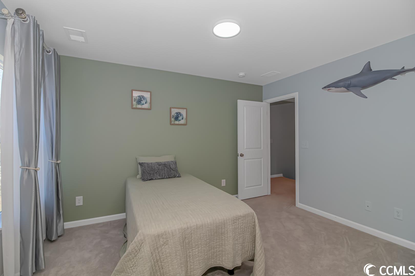
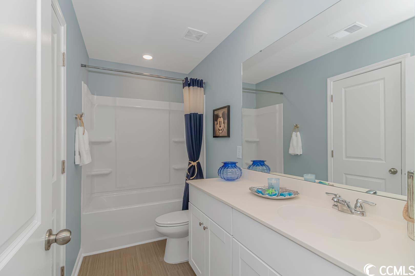
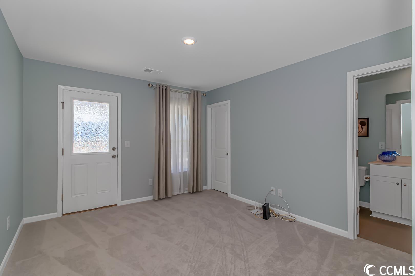
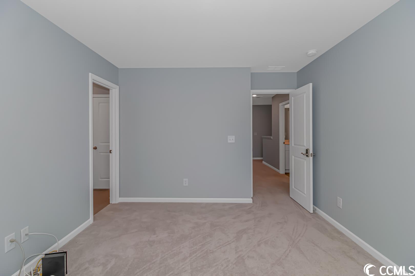
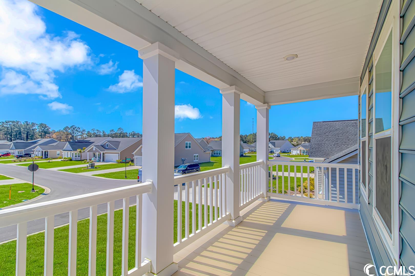
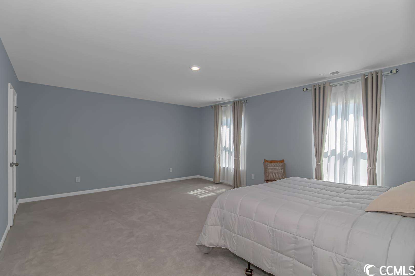
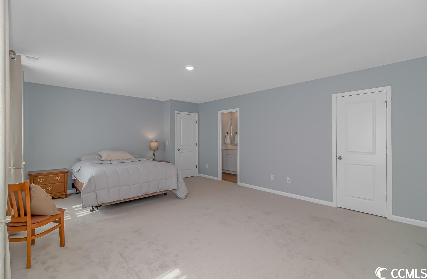
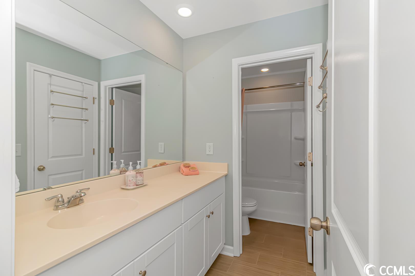
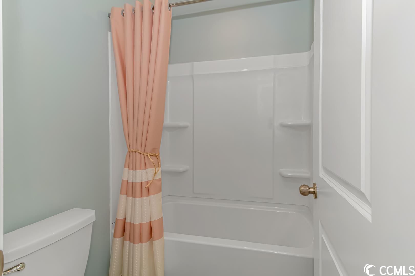

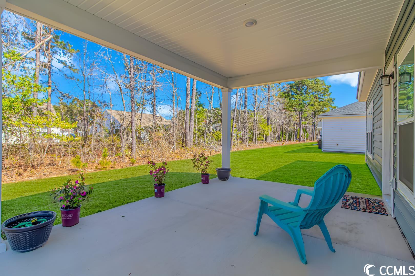

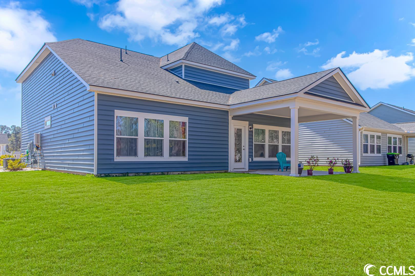
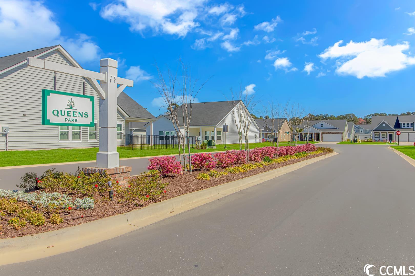
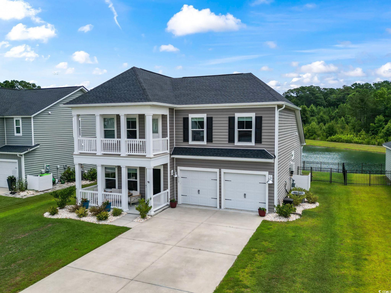
 MLS# 2416336
MLS# 2416336 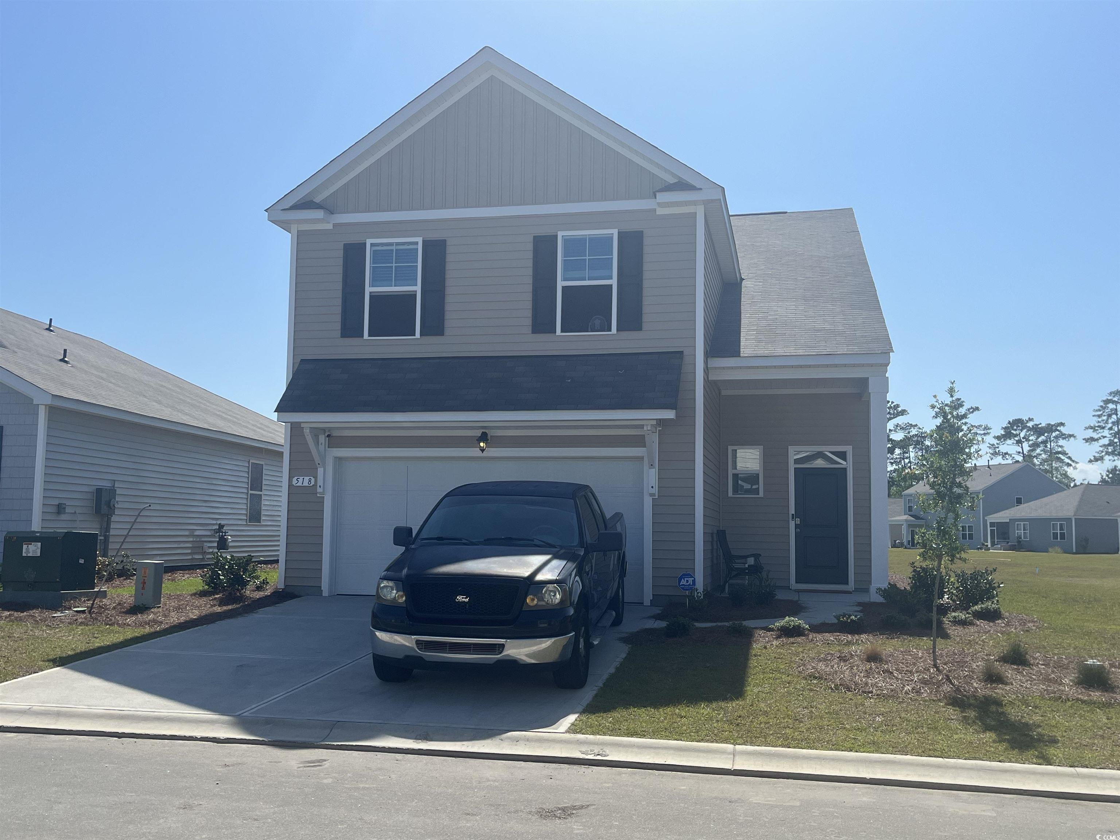
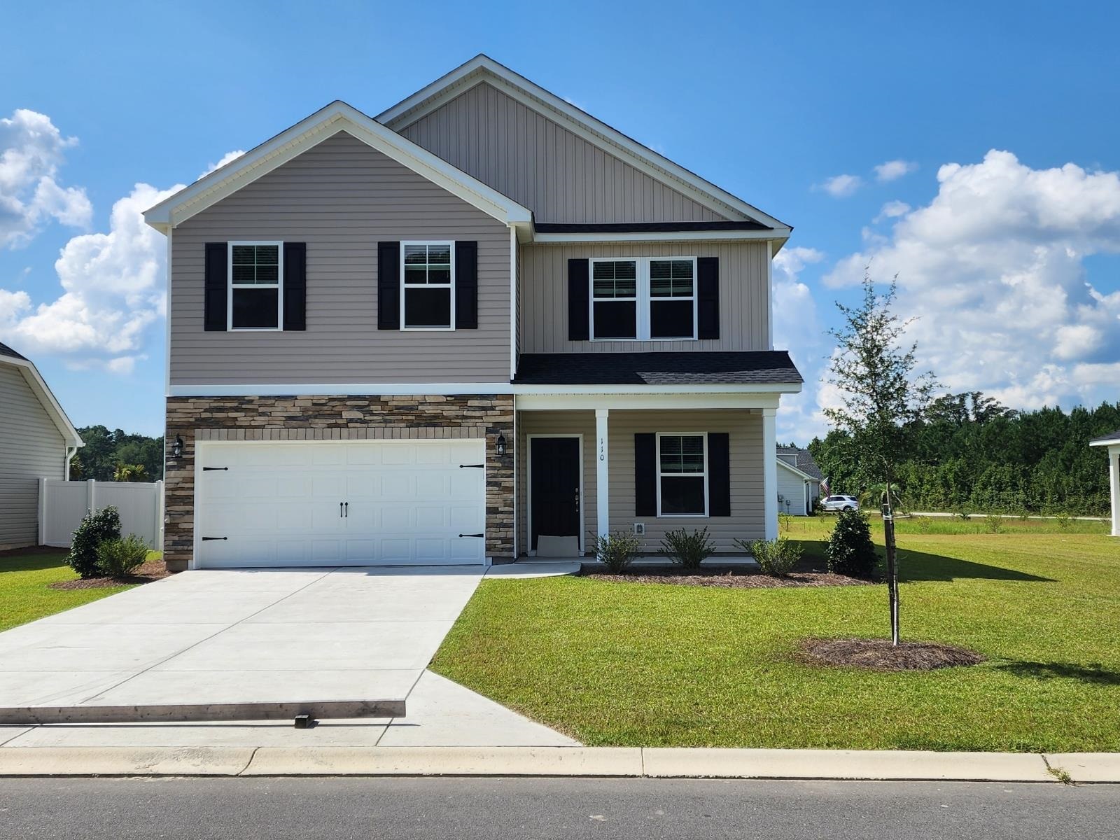
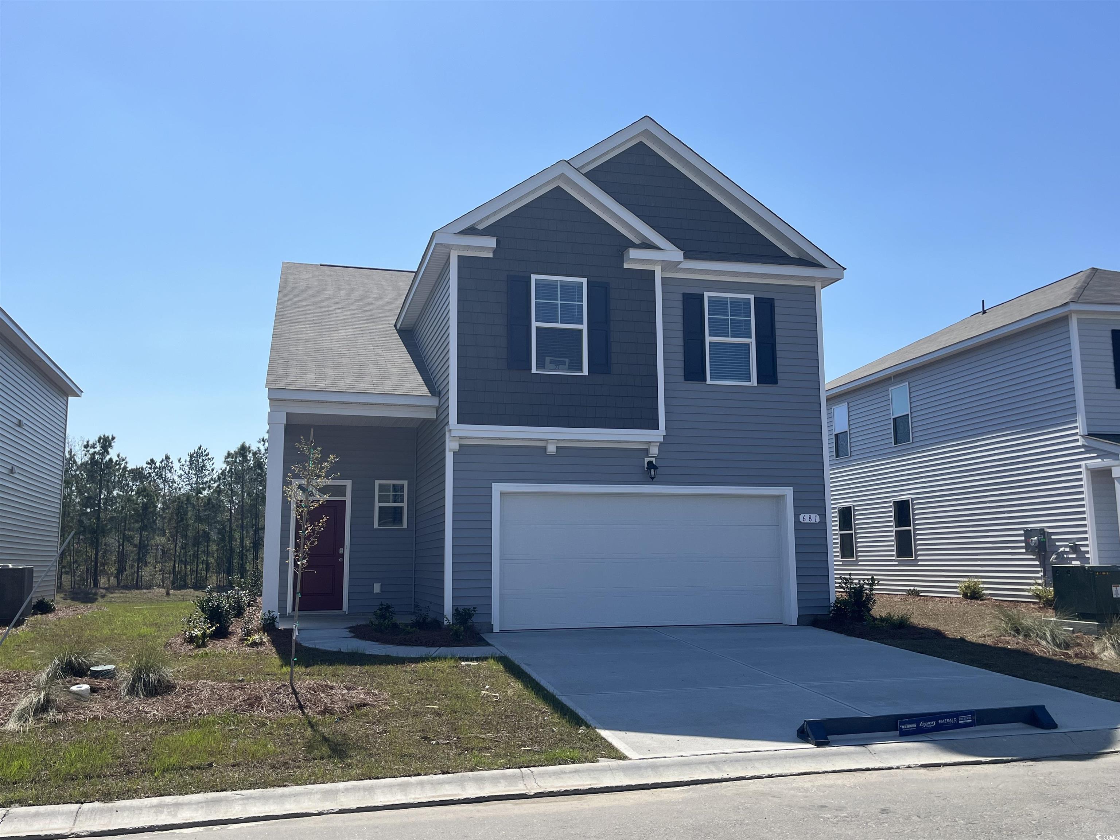
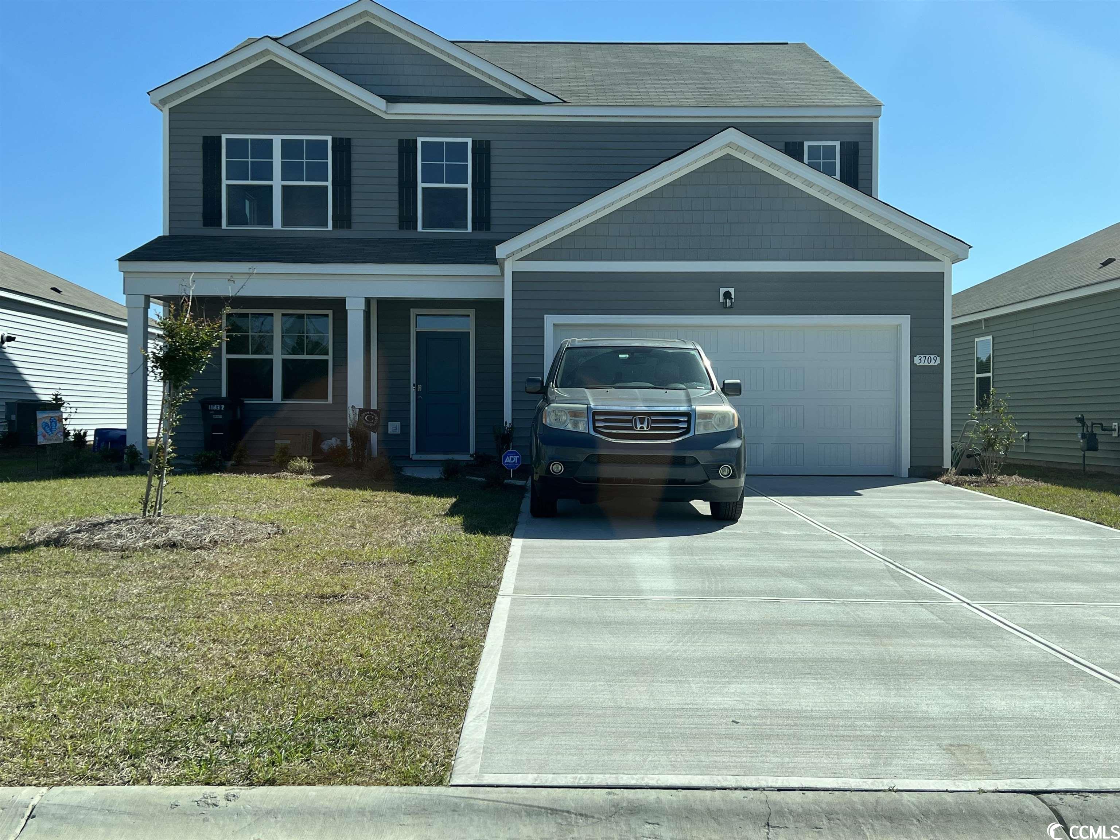
 Provided courtesy of © Copyright 2024 Coastal Carolinas Multiple Listing Service, Inc.®. Information Deemed Reliable but Not Guaranteed. © Copyright 2024 Coastal Carolinas Multiple Listing Service, Inc.® MLS. All rights reserved. Information is provided exclusively for consumers’ personal, non-commercial use,
that it may not be used for any purpose other than to identify prospective properties consumers may be interested in purchasing.
Images related to data from the MLS is the sole property of the MLS and not the responsibility of the owner of this website.
Provided courtesy of © Copyright 2024 Coastal Carolinas Multiple Listing Service, Inc.®. Information Deemed Reliable but Not Guaranteed. © Copyright 2024 Coastal Carolinas Multiple Listing Service, Inc.® MLS. All rights reserved. Information is provided exclusively for consumers’ personal, non-commercial use,
that it may not be used for any purpose other than to identify prospective properties consumers may be interested in purchasing.
Images related to data from the MLS is the sole property of the MLS and not the responsibility of the owner of this website.