Viewing Listing MLS# 2307083
Murrells Inlet, SC 29576
- 4Beds
- 2Full Baths
- 2Half Baths
- 3,470SqFt
- 2007Year Built
- 0.25Acres
- MLS# 2307083
- Residential
- Detached
- Sold
- Approx Time on Market28 days
- AreaMurrells Inlet - Horry County
- CountyHorry
- Subdivision Pebble Creek
Overview
Don't miss out on the rare opportunity to own this meticulous home in the highly sought after Pebble Creek subdivision at International Club. *4 BEDROOMS *4th BEDROOM UTILIZED AS AN OFFICE *BONUS ROOM *MEDIA ROOM W/WET BAR *HUGE SUNROOM *2 FULL BATHS *2 HALF BATHS *TILED SHOWER IN MASTER BATH *CHEF'S KITCHEN WITH LOTS OF CABINETS AND COUNTERSPACE *CUSTOM SLIDE OUTS IN KITCHEN *LARGE PANTRY *SPACIOUS LAUNDRY ROOM W/SINK, CABINETS, & CLOSETS FOR STORAGE *HARDWOOD FLOORS *TONS OF NATURAL LIGHT *TRANSOM WINDOWS THROUGHOUT *HIGH CEILINGS *GAS FIREPLACE *MOTORIZED CUSTOM SUN SHADES W/REMOTE IN GREAT ROOM *SPACE-SAVING POCKET DOORS THROUGHOUT *WET BAR IN MEDIA ROOM * 3 TRANE HVAC UNITS W/ CLEAN EFFECTS PURIFIER INSTALLED 9/2019 *CUSTOM CLOSETS BY CLOSET FACTORY THROUGHOUT THE HOME *SURROUND SOUND THROUGHTOUT INCLUDING THE GARAGE *PLANTATION SHUTTERS IN BOTH FRONT BEDROOMS & BREAKFAST NOOK * WINDOW TINTING ON ALL WINDOWS *HURRICANE SHUTTERS *DROP DOWN STAIRS TO ATTIC *PRIVATE PATIO AREA OFF OF GREAT ROOM *METICULOUSLY LANDSCAPED LAWN *ON A POND & THE GOLF COURSE You'll enter the gorgeous traditional home through the inviting, front porch, which leads you into the foyer. The home boasts lovely hardwood floors, decorative moldings, high ceilings, lots of recessed lighting, ceiling fans and lighting upgrades, and transom windows throughout, which provides tons of natural light. To the left of the foyer, you'll find pocket doors that open to the formal office. The expansive great room is open to the dining room and kitchen. This open floorplan has the perfect layout for entertaining family and friends. Not to mention ample space to accommodate family or friends when they come for a visit. The great room has a gas log fireplace with a lovely mantle and numerous windows overlooking the backyard oasis, which showcases a relaxing patio space and a lovely view of the pond and golf course. The formal dining room area has wainscoting, and leads to the kitchen as well as the sunroom. The large chef's kitchen has tons of cabinets and counter space, slide-outs in the cabinets, gorgeous solid surface countertops, sizeable pantry, and breakfast nook. Refrigerator, range, dishwasher, microwave, washer, and dryer convey with the property. You will fall in love with the spacious owner's suite, which is tucked away at the back of the home and boasts tray ceilings, a sitting area overlooking the backyard, huge walk in closet, and a sizeable owner's ensuite w/ a tiled shower, dual vanities, whirlpool tub, and a water closet. The large sunroom is an absolutely amazing space to sit back, relax and unwind while enjoying your morning coffee. The massive bonus/flex room has a walk in closet and a half bath and could be utilized as a bedroom, sewing room, craft room, etc. The possibilities are truly endless!. The media room has a wet bar area perfect for a den, man cave, or rec room. The spacious laundry room is efficient with a sink and storage galore. The 600 square foot garage provides ample space for 2 vehicles and a golf cart or extra storage/workshop space. Located on the 7th fairway, this home has a tranquil patio space to sit and watch the golfers or enjoy the sights and sounds of nature and the sun glistening across the water. In the evenings, you can sit back and relax by the cozy fire pit. This home has so much to offer, and the location is absolutely amazing! It's approximately 4 miles to the beautiful sandy shores of Garden City Beach and the delightful Murrells Inlet Marshwalk. Not to mention, all that this community has to offer. It has a very nice amenities center with a walk-in pool, club house, playground, and a fitness center right next to the International Golf Club. Set up your personal showing today. THIS HOME WON'T LAST LONG!!!
Sale Info
Listing Date: 04-13-2023
Sold Date: 05-12-2023
Aprox Days on Market:
28 day(s)
Listing Sold:
1 Year(s), 6 month(s), 1 day(s) ago
Asking Price: $575,000
Selling Price: $575,000
Price Difference:
Same as list price
Agriculture / Farm
Grazing Permits Blm: ,No,
Horse: No
Grazing Permits Forest Service: ,No,
Grazing Permits Private: ,No,
Irrigation Water Rights: ,No,
Farm Credit Service Incl: ,No,
Crops Included: ,No,
Association Fees / Info
Hoa Frequency: Monthly
Hoa Fees: 87
Hoa: 1
Hoa Includes: CommonAreas, Internet, Pools, RecreationFacilities, Trash
Community Features: Clubhouse, GolfCartsOK, RecreationArea, Golf, LongTermRentalAllowed, Pool
Assoc Amenities: Clubhouse, OwnerAllowedGolfCart, OwnerAllowedMotorcycle, PetRestrictions
Bathroom Info
Total Baths: 4.00
Halfbaths: 2
Fullbaths: 2
Bedroom Info
Beds: 4
Building Info
New Construction: No
Levels: Two
Year Built: 2007
Mobile Home Remains: ,No,
Zoning: Res
Style: Traditional
Construction Materials: BrickVeneer, Masonry, VinylSiding, WoodFrame
Buyer Compensation
Exterior Features
Spa: No
Patio and Porch Features: FrontPorch, Patio
Pool Features: Community, OutdoorPool
Foundation: Slab
Exterior Features: SprinklerIrrigation, Patio
Financial
Lease Renewal Option: ,No,
Garage / Parking
Parking Capacity: 6
Garage: Yes
Carport: No
Parking Type: Attached, TwoCarGarage, Garage, GarageDoorOpener
Open Parking: No
Attached Garage: Yes
Garage Spaces: 2
Green / Env Info
Interior Features
Floor Cover: Carpet, Tile, Wood
Door Features: StormDoors
Fireplace: Yes
Laundry Features: WasherHookup
Furnished: Unfurnished
Interior Features: Attic, Fireplace, PermanentAtticStairs, WindowTreatments, BedroomonMainLevel, BreakfastArea, EntranceFoyer, KitchenIsland, SolidSurfaceCounters
Appliances: Dishwasher, Disposal, Microwave, Range, Refrigerator, RangeHood, Dryer, Washer
Lot Info
Lease Considered: ,No,
Lease Assignable: ,No,
Acres: 0.25
Lot Size: 80 x 140 x 76 x 140
Land Lease: No
Lot Description: NearGolfCourse, LakeFront, OutsideCityLimits, OnGolfCourse, Pond, Rectangular
Misc
Pool Private: No
Pets Allowed: OwnerOnly, Yes
Offer Compensation
Other School Info
Property Info
County: Horry
View: Yes
Senior Community: No
Stipulation of Sale: None
View: GolfCourse, Lake
Property Sub Type Additional: Detached
Property Attached: No
Security Features: SecuritySystem
Disclosures: CovenantsRestrictionsDisclosure
Rent Control: No
Construction: Resale
Room Info
Basement: ,No,
Sold Info
Sold Date: 2023-05-12T00:00:00
Sqft Info
Building Sqft: 4232
Living Area Source: Plans
Sqft: 3470
Tax Info
Unit Info
Utilities / Hvac
Heating: Central, Electric
Cooling: CentralAir
Electric On Property: No
Cooling: Yes
Utilities Available: CableAvailable, ElectricityAvailable, PhoneAvailable, SewerAvailable, UndergroundUtilities, WaterAvailable
Heating: Yes
Water Source: Public
Waterfront / Water
Waterfront: Yes
Waterfront Features: Pond
Schools
Elem: Saint James Elementary School
Middle: Saint James Middle School
High: Saint James High School
Directions
Take McDowell Shortcut Rd to Pickering Dr. Turn right onto Wicklow Dr. House is on the left.Courtesy of Re/max Southern Shores Gc - Cell: 843-685-3764
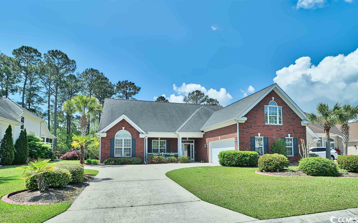
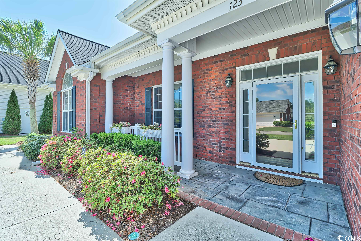
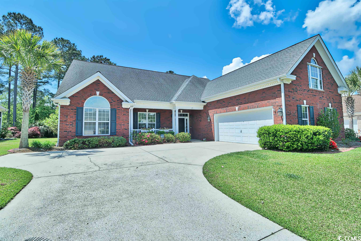
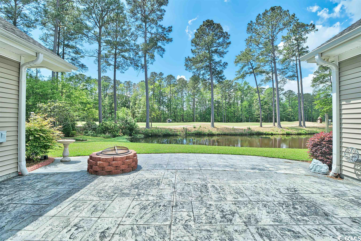
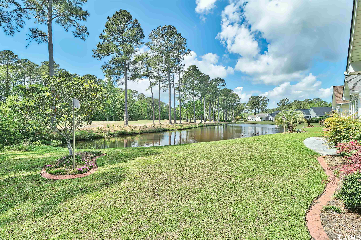
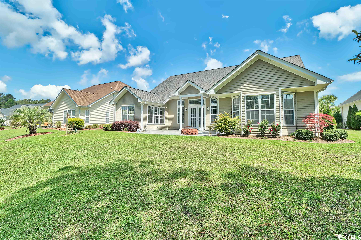
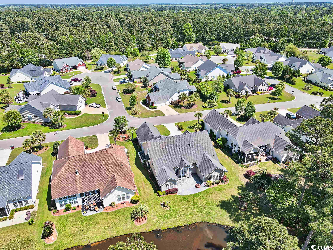
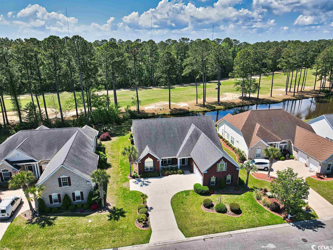
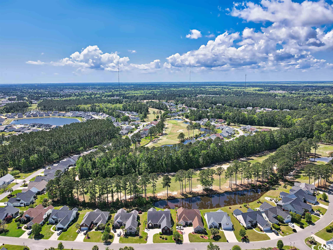
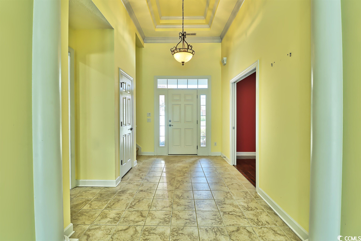
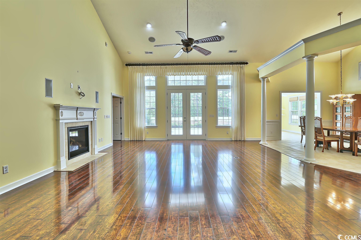
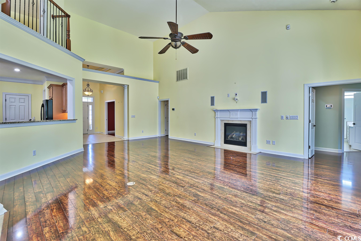
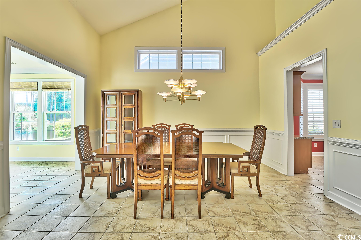
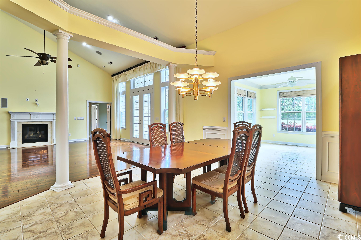
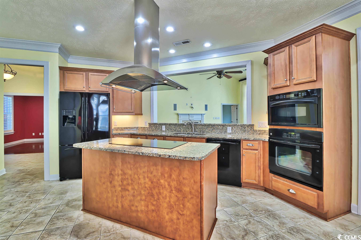
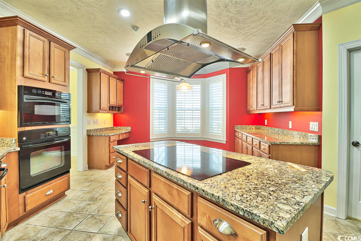
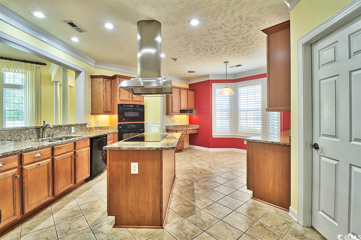
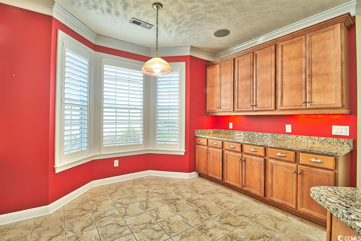
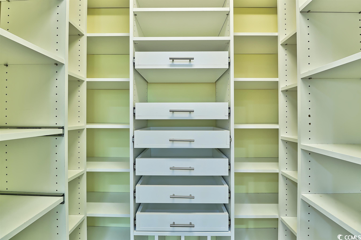
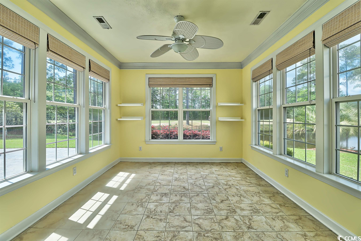
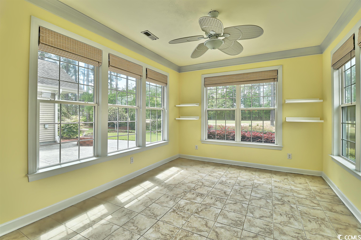
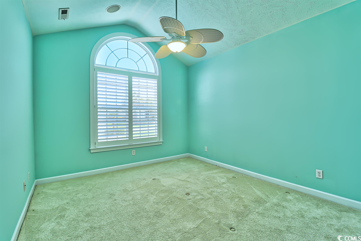
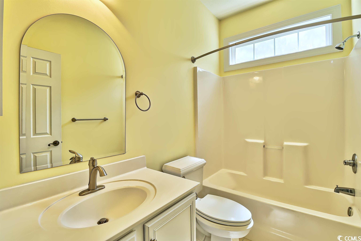
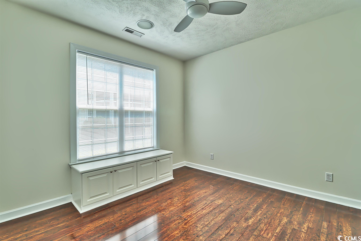
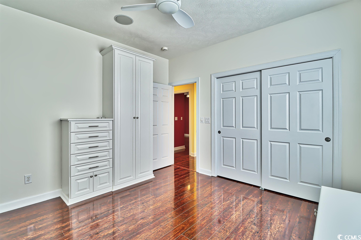
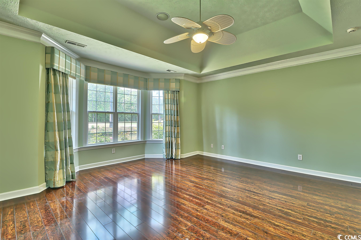
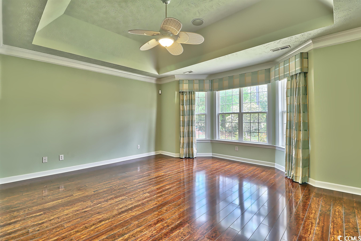
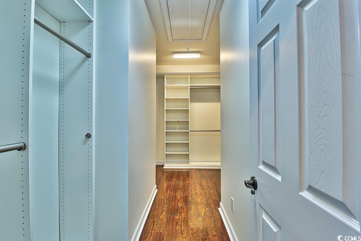
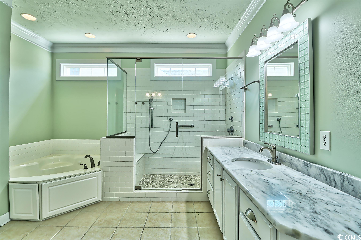
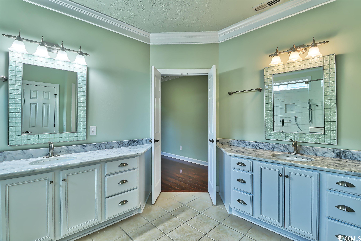
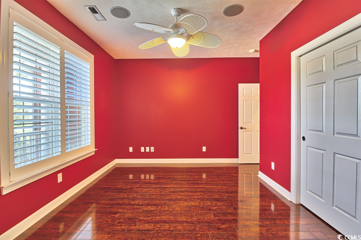
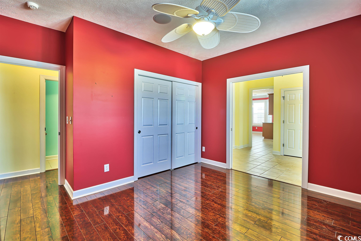
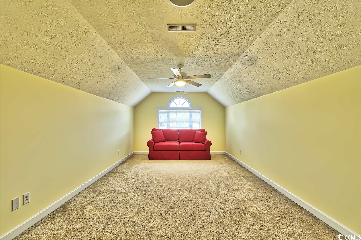
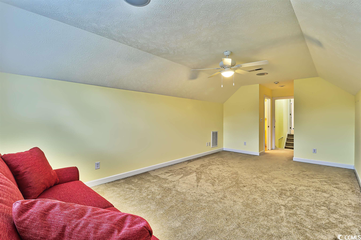
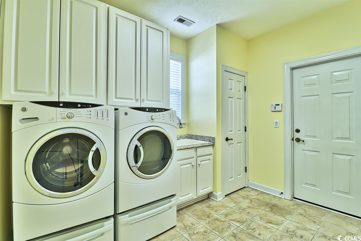
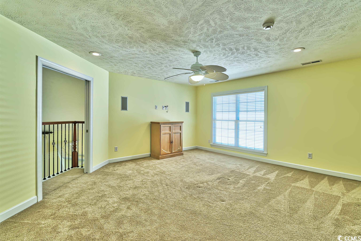
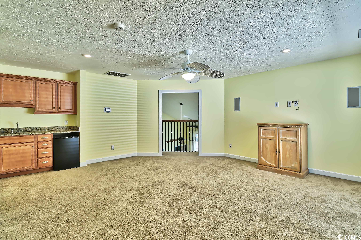
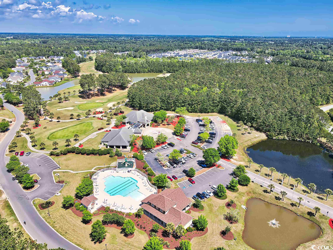
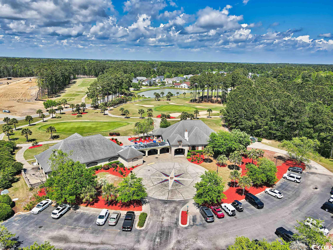
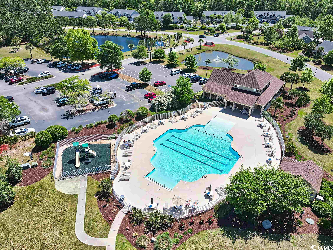
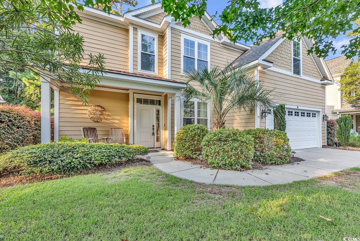
 MLS# 2419173
MLS# 2419173 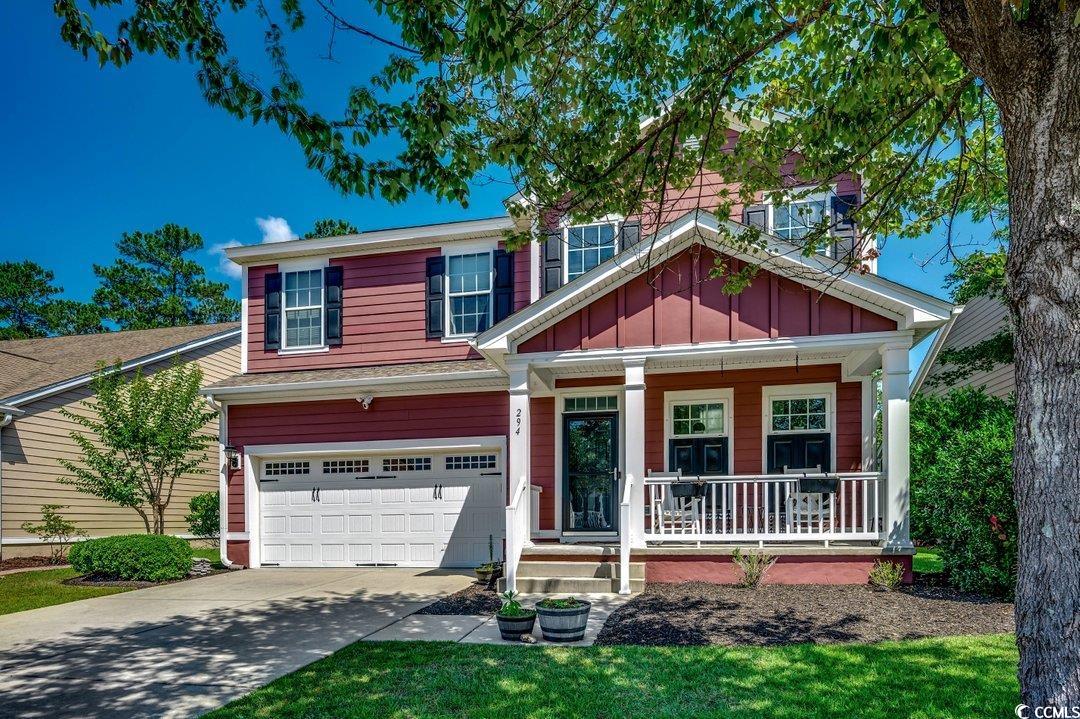
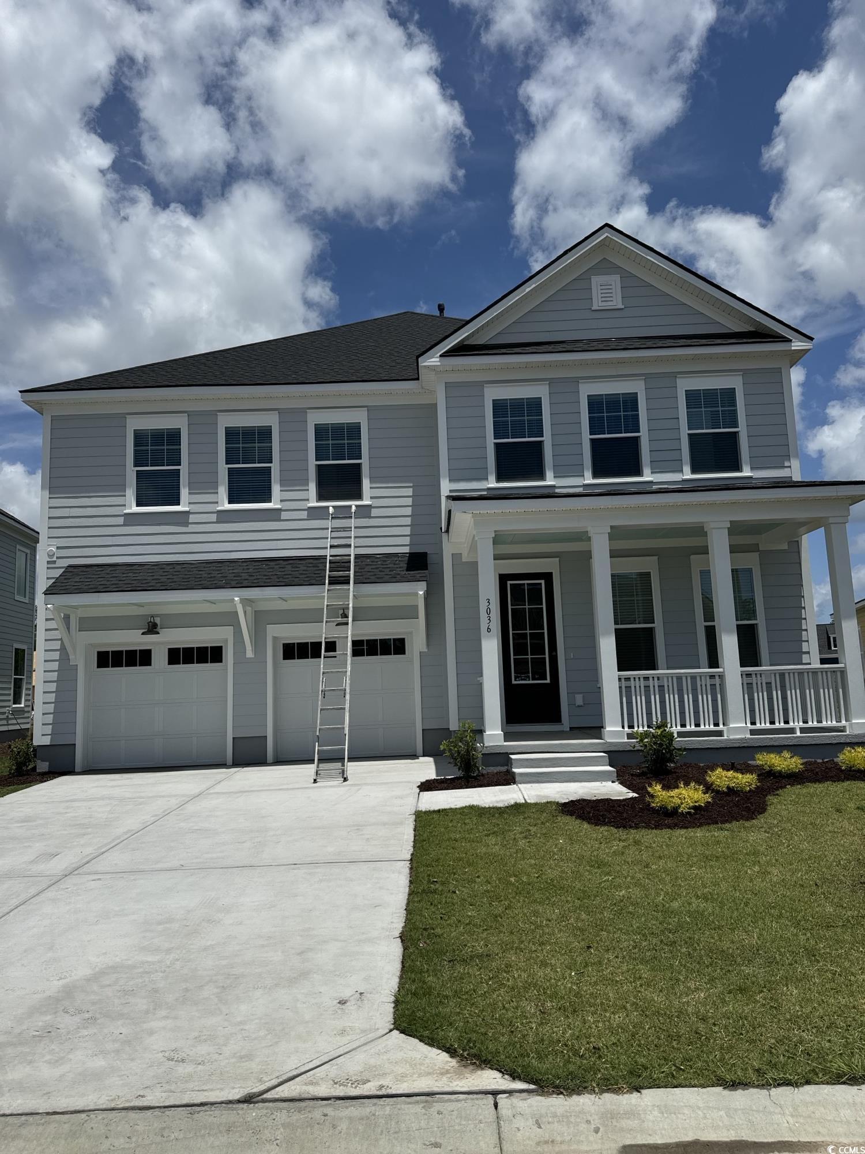
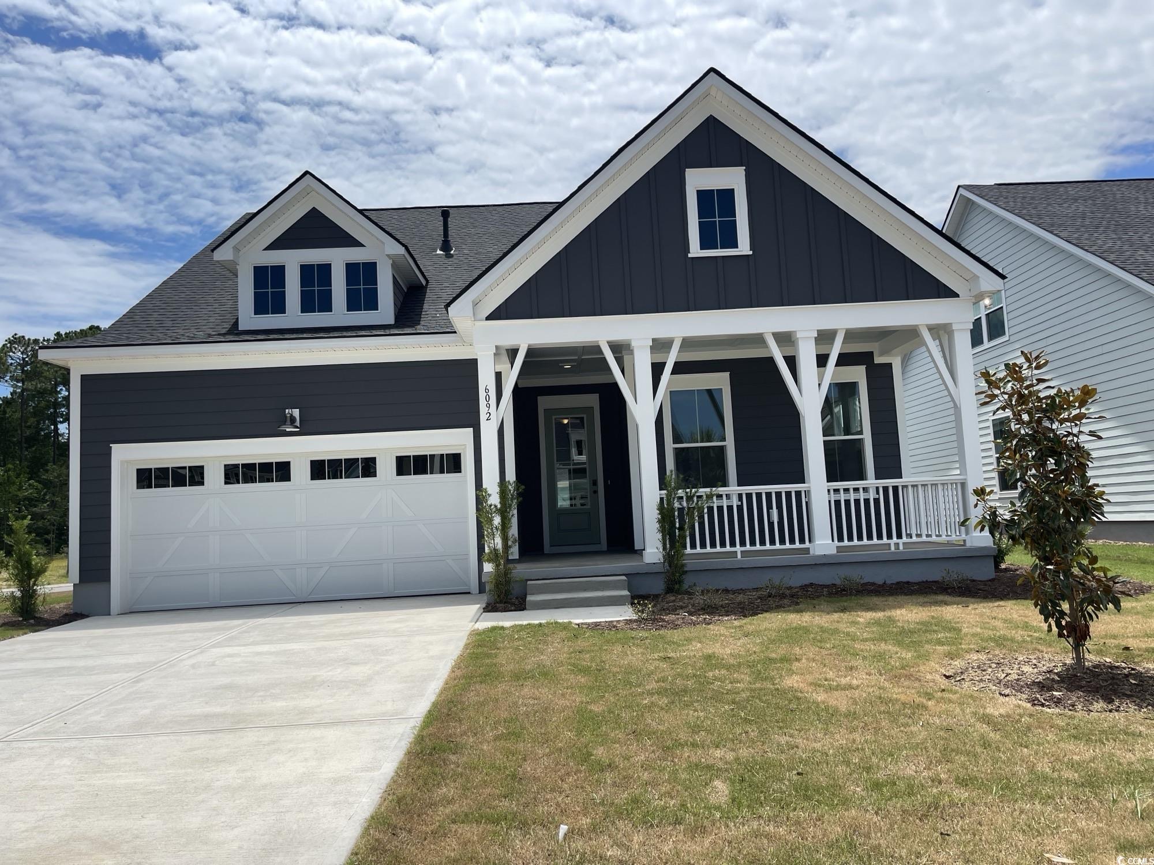
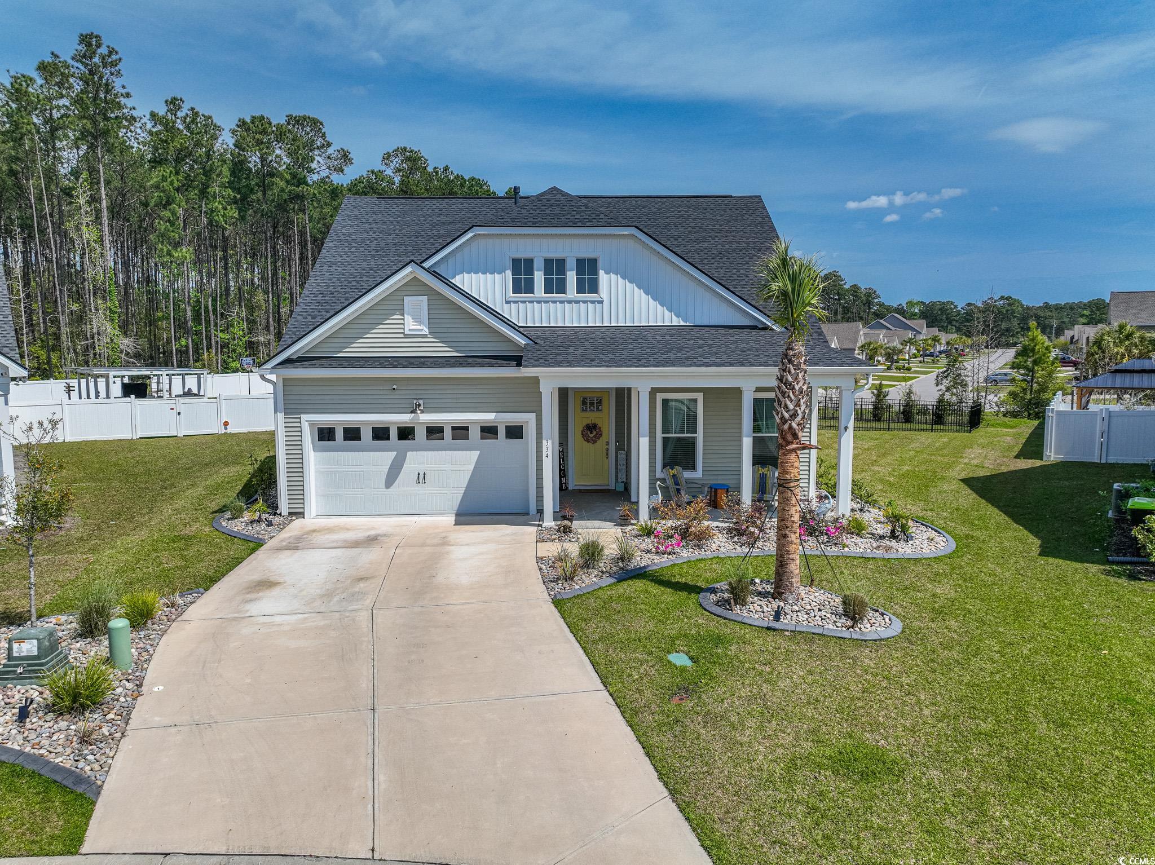
 Provided courtesy of © Copyright 2024 Coastal Carolinas Multiple Listing Service, Inc.®. Information Deemed Reliable but Not Guaranteed. © Copyright 2024 Coastal Carolinas Multiple Listing Service, Inc.® MLS. All rights reserved. Information is provided exclusively for consumers’ personal, non-commercial use,
that it may not be used for any purpose other than to identify prospective properties consumers may be interested in purchasing.
Images related to data from the MLS is the sole property of the MLS and not the responsibility of the owner of this website.
Provided courtesy of © Copyright 2024 Coastal Carolinas Multiple Listing Service, Inc.®. Information Deemed Reliable but Not Guaranteed. © Copyright 2024 Coastal Carolinas Multiple Listing Service, Inc.® MLS. All rights reserved. Information is provided exclusively for consumers’ personal, non-commercial use,
that it may not be used for any purpose other than to identify prospective properties consumers may be interested in purchasing.
Images related to data from the MLS is the sole property of the MLS and not the responsibility of the owner of this website.