Viewing Listing MLS# 2308140
Pawleys Island, SC 29585
- 3Beds
- 3Full Baths
- 2Half Baths
- 4,174SqFt
- 2010Year Built
- 0.46Acres
- MLS# 2308140
- Residential
- Detached
- Sold
- Approx Time on Market1 month, 11 days
- AreaPawleys Island Area-Litchfield Mainland
- CountyGeorgetown
- Subdivision The Reserve
Overview
Exquisite and Impressive! Offering the perfect location, quality construction, well-designed floor plan and situated on a beautifully manicured homesite in the highly sought-after Reserve Community with easy access to the private Ocean Beach. Purchasing a home that is structurally sound is most desire able, and this home offers this security with 2x6 construction, R-19 insulation in the walls, R-38 in the ceiling with high impact windows & doors. Except for the Bonus Room, all living space is situated on the main level providing comfort and convenience. This elegant all-brick home with a welcoming front porch and decorative glass entryway provides great curb appeal. Once inside the home, the beauty of the exquisite Tiger Wood Flooring that has been meticulously laid throughout the main living areas will be the convincing factor that is indeed a very special home. The Formal Dining Room is embellished with a 10 tray ceiling with detailed moldings, an ornamental chandelier medallion, chair railing with a double window with transom above. Directly opposite, is the Office which is accessed through French Doors with above transom. Moving further into the home is the impressive Great Room with a 12 Coffered Ceiling, gas log fireplace that is flanked by elegant built-ins. The well-equipped Kitchen offers a 10 ceiling, spacious eating area, custom-crafted Alder wood cabinetry, granite countertops, tile backsplash, tile flooring, work island with prep sink, stainless steel appliances, built-in desk area, spacious pantry, built-in wine rack, breakfast bar with lightening above & below the cabinetry. The stunning kitchen extends into the charming Gathering Room appropriately called the Sun Room due to all the sunlight that enters the room through all the tall windows that define this room. The appealing 10 pine wood ceiling creates a warm, coziness to this room which is further enhanced with the gas log fireplace with built-in window seats on each side. The Carolina Room is quite spectacular with a soaring 14 vaulted pine wood ceiling, accented with a floor to ceiling stacked stone gas log fireplace flanked with custom built-ins, Travertine tile flooring, with tall windows with overhead glass transoms allowing for lots of natural light and stunning water views. Homes situated on a pond typically do not offer much privacy but since much of the land around this pond is golf course owned, the trees and natural foliage provide privacy and extended water views. The Owners Suite provides a peaceful, private retreat with decorative tray ceiling and serene pond views. The en suite Bath has custom granite vanities with dual sinks, tiled shower, oversized linen closet and expansive walk-in closet. Two ample-sized Guest Bedrooms are located on the opposite side of the home each offering their own private bath and walk-in closet space. The extensive Laundry Room with attractive beadboard and utility sink, offers storage in the cabinetry and large closet. This room also serves well as a mud room when entering from the expansive 24x33 sideload garage. From here a staircase that leads to the space above the garage offers the convenience of a Bonus Room with Half Bath. The Half Bath has been pre-plumbed for the addition of a shower to easily convert to a Full Bath. Across from the Bonus Room is the location of a spacious walk-out attic that provides a lot of space for storage. The home provides many custom features not typically offered that include a hybrid HVAC system, surround sound, 3 gas log fireplaces, central vac, lightening rod protection, paver patio and private well to name a few. The Reserve Community offers exceptional amenities to its residents that include a short golf cart ride to the private ocean beach access offering abundant parking, tennis courts, clubhouse, restrooms, fishing/crabbing docks & much more! Additionally, memberships are available for The Reserves Private Golf Club, Marina and Social Club.
Sale Info
Listing Date: 04-28-2023
Sold Date: 06-09-2023
Aprox Days on Market:
1 month(s), 11 day(s)
Listing Sold:
1 Year(s), 5 month(s), 1 day(s) ago
Asking Price: $1,320,000
Selling Price: $1,300,000
Price Difference:
Reduced By $20,000
Agriculture / Farm
Grazing Permits Blm: ,No,
Horse: No
Grazing Permits Forest Service: ,No,
Grazing Permits Private: ,No,
Irrigation Water Rights: ,No,
Farm Credit Service Incl: ,No,
Crops Included: ,No,
Association Fees / Info
Hoa Frequency: Monthly
Hoa Fees: 268
Hoa: 1
Hoa Includes: AssociationManagement, CommonAreas, CableTV, Internet, LegalAccounting, Pools, RecreationFacilities, Security
Community Features: Beach, BoatFacilities, BoatSlip, Clubhouse, Dock, GolfCartsOK, Gated, PrivateBeach, RecreationArea, TennisCourts, Golf, LongTermRentalAllowed, Pool
Assoc Amenities: BeachRights, BoatDock, BoatRamp, Clubhouse, Gated, OwnerAllowedGolfCart, OwnerAllowedMotorcycle, PrivateMembership, PetRestrictions, BoatSlip, Security, TennisCourts
Bathroom Info
Total Baths: 5.00
Halfbaths: 2
Fullbaths: 3
Bedroom Info
Beds: 3
Building Info
New Construction: No
Levels: OneandOneHalf
Year Built: 2010
Mobile Home Remains: ,No,
Zoning: PD
Style: Traditional
Construction Materials: Brick
Buyer Compensation
Exterior Features
Spa: No
Patio and Porch Features: FrontPorch, Patio
Pool Features: Community, OutdoorPool
Foundation: Slab
Exterior Features: Fence, SprinklerIrrigation, Patio
Financial
Lease Renewal Option: ,No,
Garage / Parking
Parking Capacity: 8
Garage: Yes
Carport: No
Parking Type: Attached, TwoCarGarage, Garage, GarageDoorOpener
Open Parking: No
Attached Garage: Yes
Garage Spaces: 2
Green / Env Info
Green Energy Efficient: Doors, Windows
Interior Features
Floor Cover: Carpet, Tile, Wood
Door Features: InsulatedDoors
Fireplace: Yes
Laundry Features: WasherHookup
Furnished: Unfurnished
Interior Features: Attic, CentralVacuum, Fireplace, PermanentAtticStairs, SplitBedrooms, WindowTreatments, BreakfastBar, BedroomonMainLevel, BreakfastArea, EntranceFoyer, InLawFloorplan, KitchenIsland, StainlessSteelAppliances, SolidSurfaceCounters
Appliances: Dishwasher, Disposal, Microwave, Range, Refrigerator, RangeHood, Dryer, Washer
Lot Info
Lease Considered: ,No,
Lease Assignable: ,No,
Acres: 0.46
Land Lease: No
Lot Description: NearGolfCourse, LakeFront, Pond
Misc
Pool Private: No
Pets Allowed: OwnerOnly, Yes
Offer Compensation
Other School Info
Property Info
County: Georgetown
View: No
Senior Community: No
Stipulation of Sale: None
View: Lake
Property Sub Type Additional: Detached
Property Attached: No
Security Features: GatedCommunity, SecurityService
Disclosures: CovenantsRestrictionsDisclosure,SellerDisclosure
Rent Control: No
Room Info
Basement: ,No,
Sold Info
Sold Date: 2023-06-09T00:00:00
Sqft Info
Building Sqft: 5282
Living Area Source: Plans
Sqft: 4174
Tax Info
Unit Info
Utilities / Hvac
Heating: Central, Electric, Gas, Propane
Cooling: CentralAir
Electric On Property: No
Cooling: Yes
Utilities Available: CableAvailable, ElectricityAvailable, PhoneAvailable, SewerAvailable, UndergroundUtilities, WaterAvailable
Heating: Yes
Water Source: Public, Private, Well
Waterfront / Water
Waterfront: Yes
Waterfront Features: Pond
Directions
From Hw 17 - follow Willbrook Blvd to the end. The guard gate for The Reserve Community will be in front of you. After passing through the gate, continue to the stop sign. Turn right onto Greenlawn Drive. Follow to right turn onto Preservation Circle. First street on right is Bald Cypress Court. 53 Bald Cypress Court is on the left side of the street.Courtesy of Re/max Executive
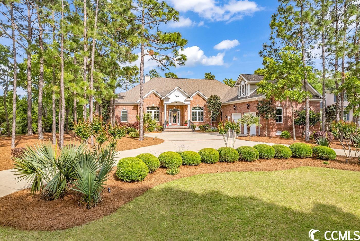
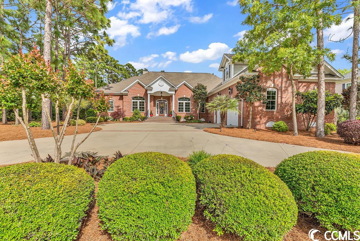
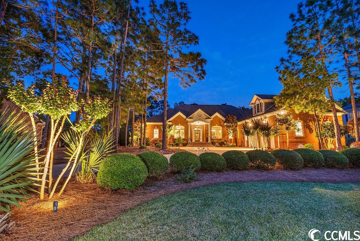
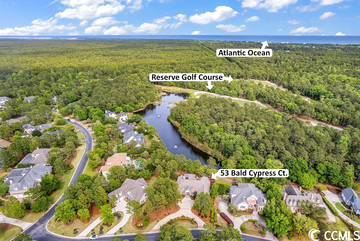
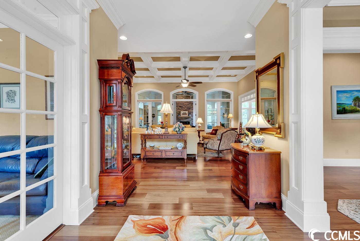
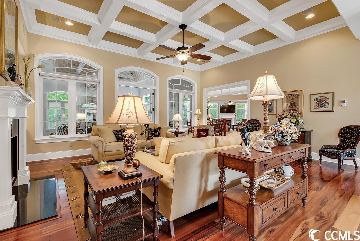
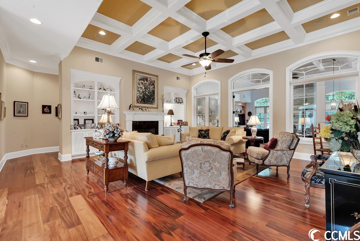
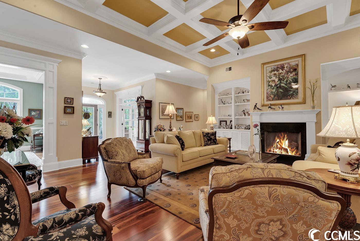
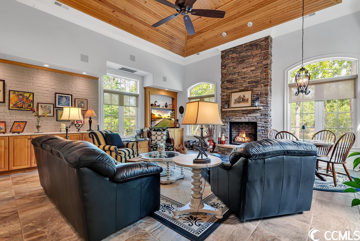
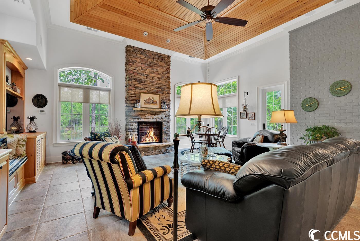
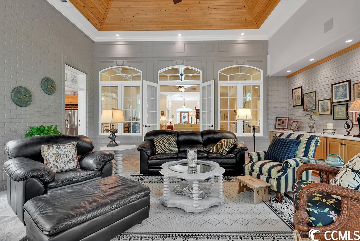
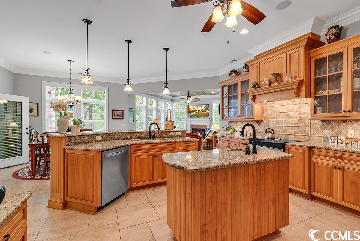
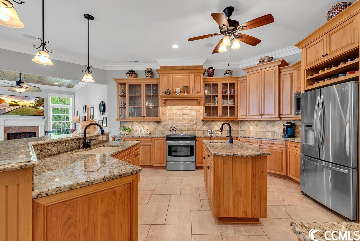
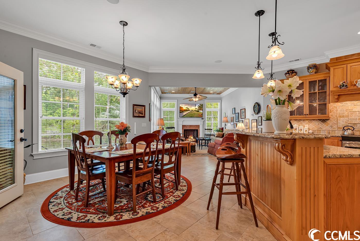
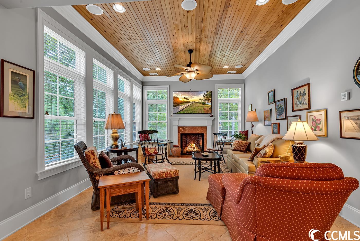
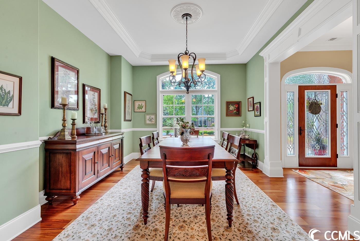
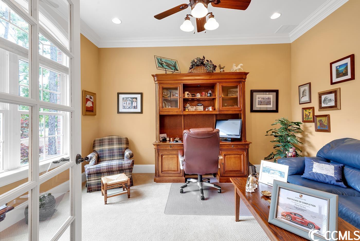
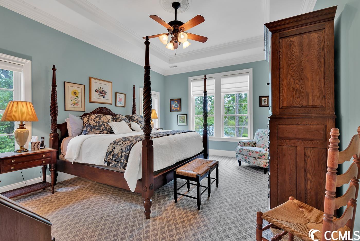
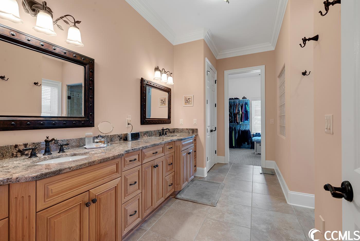
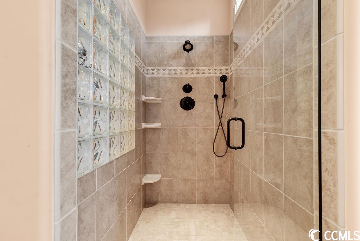
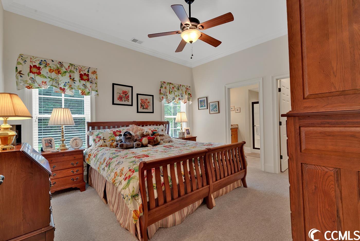
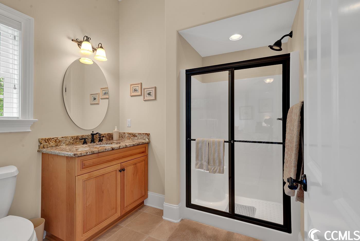
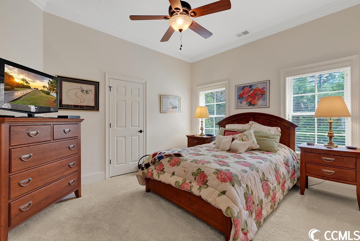
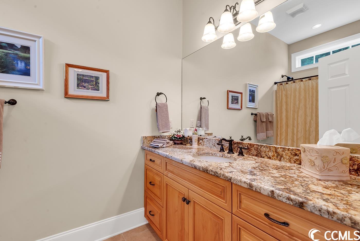
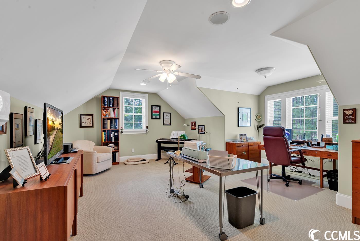
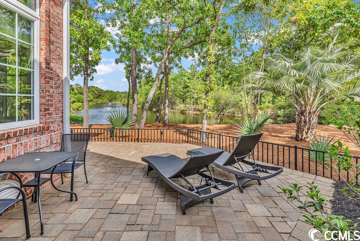
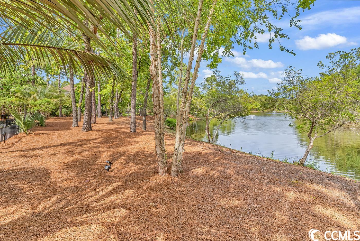
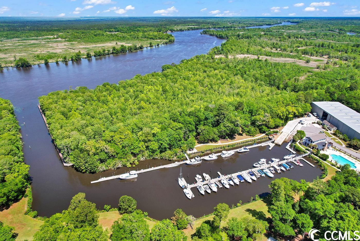
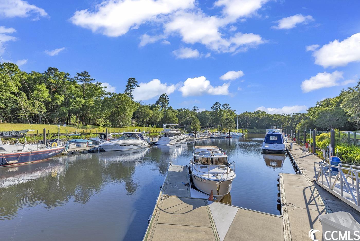
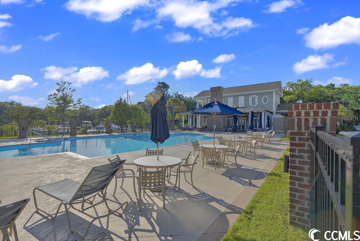
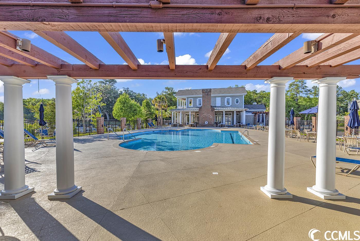
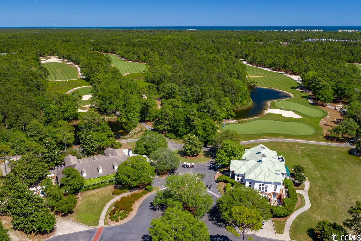
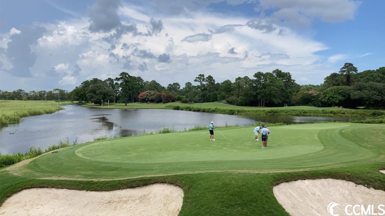
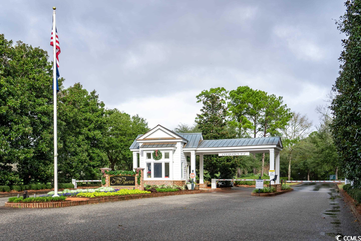
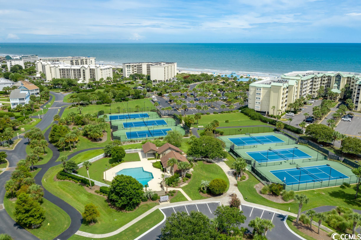
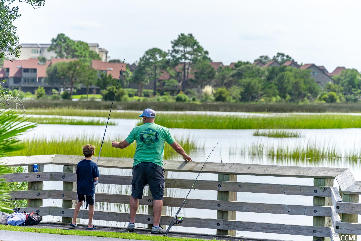
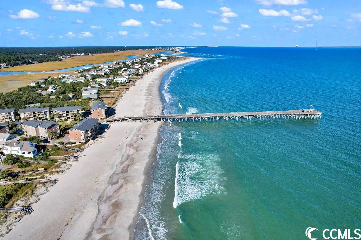
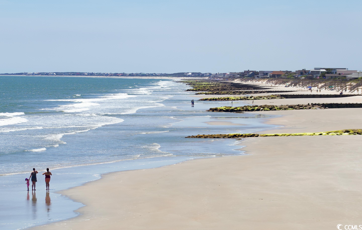
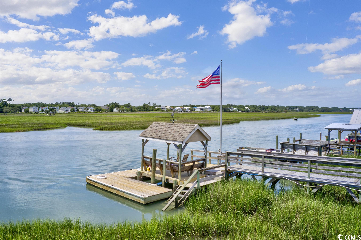
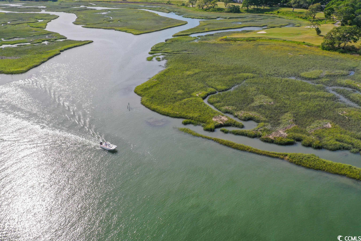
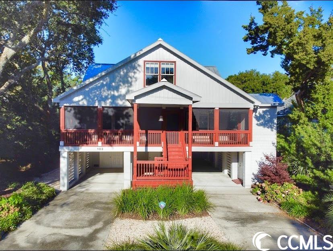
 MLS# 2323957
MLS# 2323957 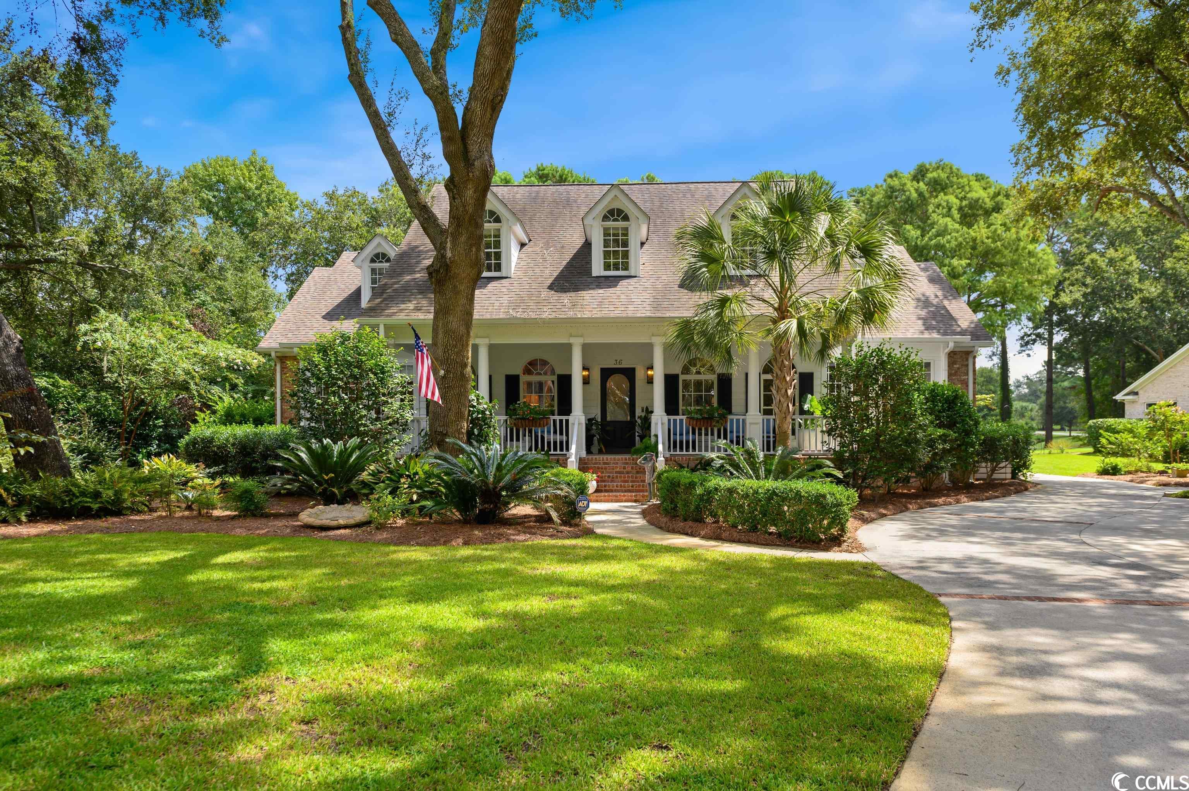
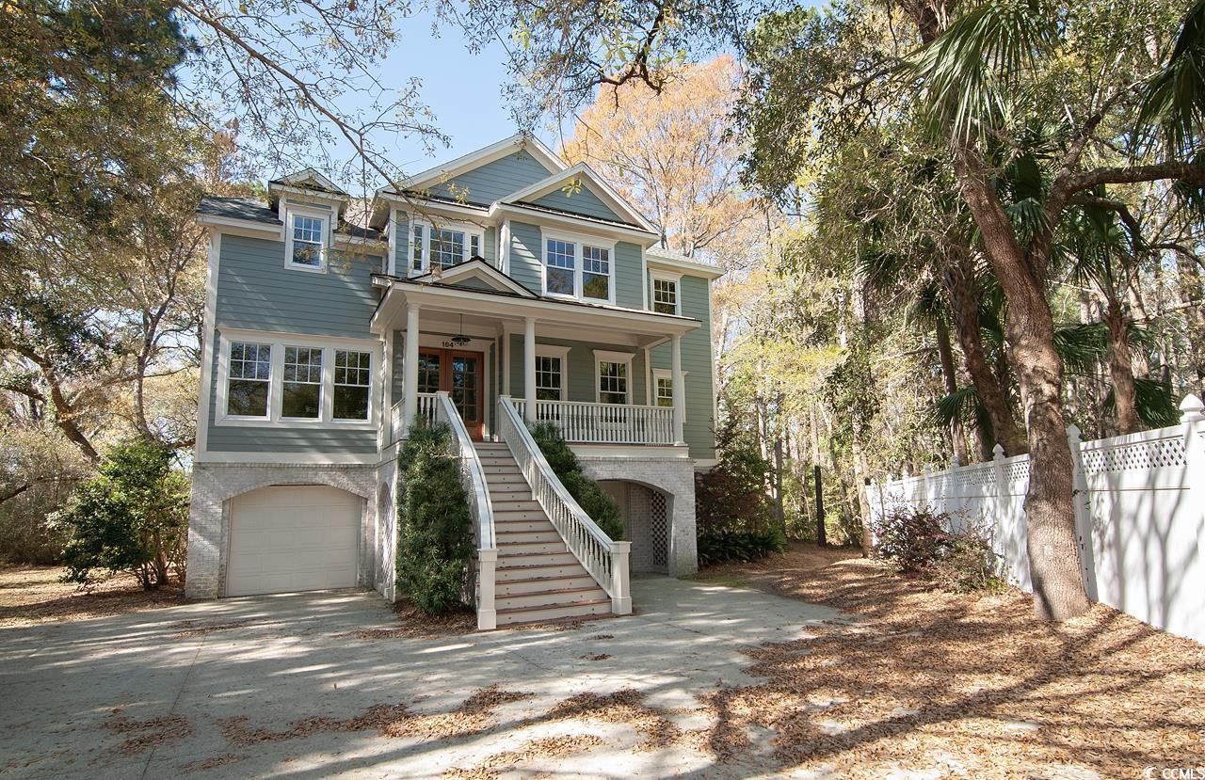
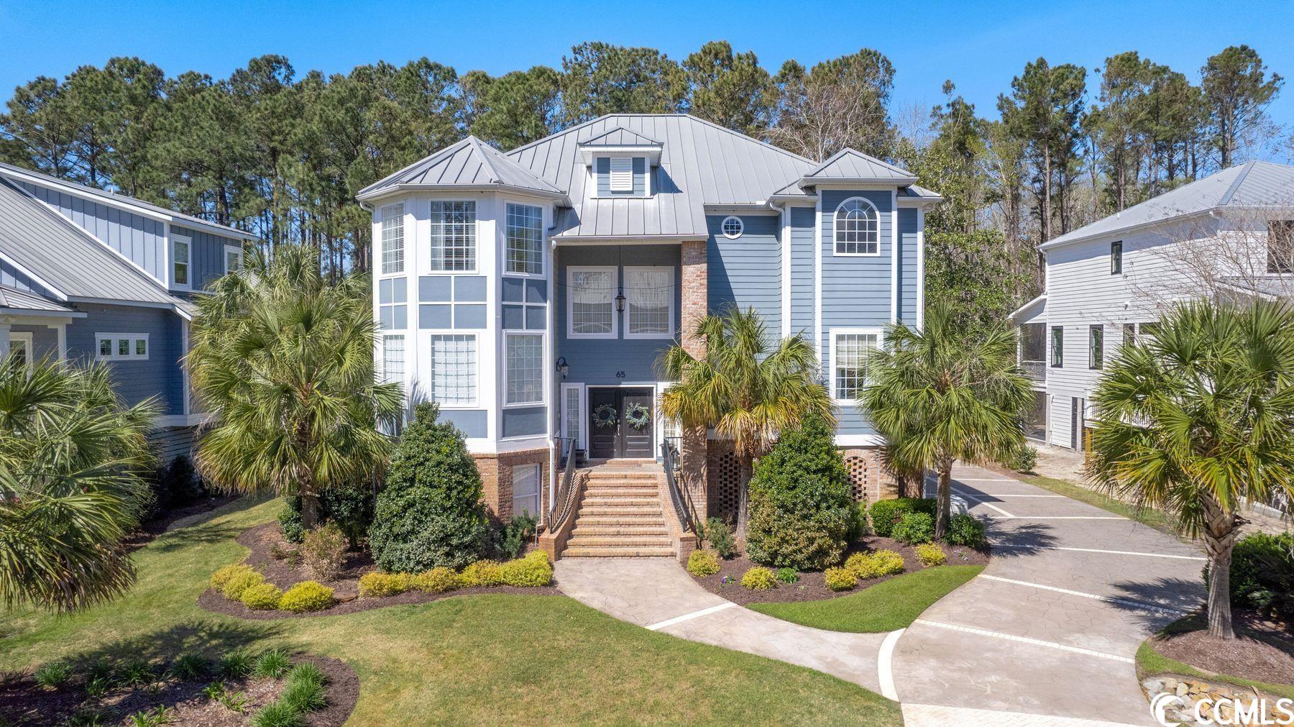
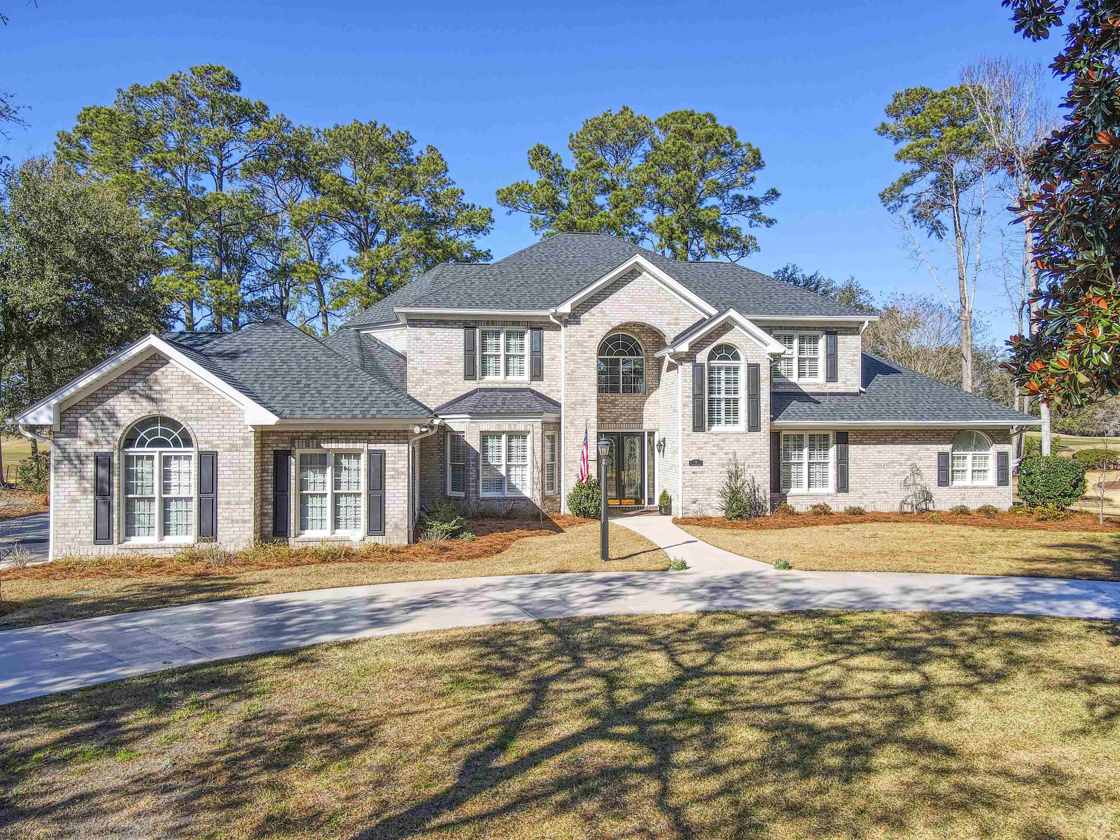
 Provided courtesy of © Copyright 2024 Coastal Carolinas Multiple Listing Service, Inc.®. Information Deemed Reliable but Not Guaranteed. © Copyright 2024 Coastal Carolinas Multiple Listing Service, Inc.® MLS. All rights reserved. Information is provided exclusively for consumers’ personal, non-commercial use,
that it may not be used for any purpose other than to identify prospective properties consumers may be interested in purchasing.
Images related to data from the MLS is the sole property of the MLS and not the responsibility of the owner of this website.
Provided courtesy of © Copyright 2024 Coastal Carolinas Multiple Listing Service, Inc.®. Information Deemed Reliable but Not Guaranteed. © Copyright 2024 Coastal Carolinas Multiple Listing Service, Inc.® MLS. All rights reserved. Information is provided exclusively for consumers’ personal, non-commercial use,
that it may not be used for any purpose other than to identify prospective properties consumers may be interested in purchasing.
Images related to data from the MLS is the sole property of the MLS and not the responsibility of the owner of this website.