Viewing Listing MLS# 2308963
Murrells Inlet, SC 29576
- 2Beds
- 2Full Baths
- N/AHalf Baths
- 1,908SqFt
- 1988Year Built
- 0.27Acres
- MLS# 2308963
- Residential
- Detached
- Sold
- Approx Time on Market2 months, 9 days
- AreaSurfside Area-Glensbay To Gc Connector
- CountyHorry
- Subdivision Woodlake Village
Overview
CALLING ALL NATURE LOVERS! This lovely extra-large 2-bedroom home is in the very desirable 55+ community of Woodlake Village. If you love the beach, you will be thrilled to know that the blue Atlantic is just a couple of miles away! This beauty is perched on a spacious lot that backs up the wetlands, therefore giving you such a special, peaceful and serene view that you are sure to love and appreciate. If you would like to have large rooms in your new home, this is the home for you! This is the Greensboro floor plan and is NOT the usual two-bedroom home as it has more heated square footage and fantastic closet and storage space. The seller is the original owner and has made many upgrades and improvements that will make you happy! A beautiful front door with two side panels all with lead glass inserts makes the entrance into the home so elegant! As you enter you are greeted by a foyer which flows into the open and spacious living and dining room areas with its high vaulted ceiling and sun tunnel which brings in that outside natural light that we love to have in our homes. Also, there is a cozy wood burning brick fireplace in the living room that is oh so nice for those chilly evenings. Two master suites located on opposite sides of the house are great for everyday living and perfect for when guests arrive. Both bedrooms are generous in size and will accommodate the largest of bedroom sets with ease. Both bedrooms have walk-in closets and linen closets. The master bathroom is large and features a walk-in tub with a watertight door and seat that allows the bather to step into the tub over a very low threshold- such a great feature! A double vanity and walk-in shower make this bathroom complete. The kitchen is bright and cheery and features lots of oak cabinets and plenty of counterspace. All top-of-the- line stainless steel LG appliances- 2020. Cozy breakfast nook has ceiling to floor windows that overlook the pretty landscaped front yard. Two pantries will certainly please the chef! Top of the line LG washer and dryer are in the separate laundry room that leads out to the large single garage that has a storage area at the back which will certainly come in handy for additional storage. Pull down stairs leading up to floored attic space. The driveway has an additional parking pad which is perfect for that extra car! Here are just some of the upgrades of the special home. Roof -2011. HVAC-2015. Newer windows and front door- 2015. Gorgeous Armstrong high gloss plank flooring in all living areas- 2019. Beautiful Hunter Douglas remote control light filtering shades throughout the home adds so much ambience that you will so enjoy! - 2016. Doorways from the dining room and living room areas lead out to the absolute JEWEL of this home which is the 10x 24 sunny, beautiful and inviting Carolina room with its many long windows that overlook the large backyard and wetlands. There you may sit and relax and take in the tranquil view of Mother Nature at her finest! As if this wasnt enougha slider from this room leads out to a 9 x 14 heated and cooled sunroom with lots of windows that also gives you that special view! This room is so versatile and could be used for so many purposes, the choice is yours! The door from this room takes you out to a large concrete patio which is just the perfect place for grilling your favorite foods on the grill. The back yard is large and has a flower and vegetable garden area- how sweet is that! SO if you are looking for a great home, in a very desirable community close to the beach, look no more-you have just found it!!
Sale Info
Listing Date: 05-08-2023
Sold Date: 07-18-2023
Aprox Days on Market:
2 month(s), 9 day(s)
Listing Sold:
1 Year(s), 3 month(s), 24 day(s) ago
Asking Price: $349,921
Selling Price: $339,921
Price Difference:
Reduced By $10,000
Agriculture / Farm
Grazing Permits Blm: ,No,
Horse: No
Grazing Permits Forest Service: ,No,
Grazing Permits Private: ,No,
Irrigation Water Rights: ,No,
Farm Credit Service Incl: ,No,
Crops Included: ,No,
Association Fees / Info
Hoa Frequency: Quarterly
Hoa Fees: 43
Hoa: 1
Hoa Includes: AssociationManagement, Pools, RecreationFacilities
Community Features: Clubhouse, GolfCartsOK, RecreationArea, TennisCourts, LongTermRentalAllowed, Pool
Assoc Amenities: Clubhouse, OwnerAllowedGolfCart, OwnerAllowedMotorcycle, PetRestrictions, TenantAllowedGolfCart, TennisCourts, TenantAllowedMotorcycle
Bathroom Info
Total Baths: 2.00
Fullbaths: 2
Bedroom Info
Beds: 2
Building Info
New Construction: No
Levels: One
Year Built: 1988
Mobile Home Remains: ,No,
Zoning: Residentia
Style: Traditional
Construction Materials: BrickVeneer, VinylSiding
Buyer Compensation
Exterior Features
Spa: No
Patio and Porch Features: Patio
Window Features: Skylights
Pool Features: Community, OutdoorPool
Foundation: Slab
Exterior Features: SprinklerIrrigation, Patio
Financial
Lease Renewal Option: ,No,
Garage / Parking
Parking Capacity: 3
Garage: Yes
Carport: No
Parking Type: Attached, Garage, OneSpace, GarageDoorOpener
Open Parking: No
Attached Garage: No
Garage Spaces: 1
Green / Env Info
Green Energy Efficient: Doors, Windows
Interior Features
Floor Cover: Laminate, Tile
Door Features: InsulatedDoors, StormDoors
Fireplace: Yes
Laundry Features: WasherHookup
Furnished: Unfurnished
Interior Features: Attic, Fireplace, PermanentAtticStairs, SplitBedrooms, Skylights, WindowTreatments, BreakfastArea, EntranceFoyer, StainlessSteelAppliances
Appliances: Dishwasher, Disposal, Microwave, Range, Refrigerator, Dryer, Washer
Lot Info
Lease Considered: ,No,
Lease Assignable: ,No,
Acres: 0.27
Lot Size: 70x180x63x186
Land Lease: No
Lot Description: OutsideCityLimits, Rectangular
Misc
Pool Private: No
Pets Allowed: OwnerOnly, Yes
Offer Compensation
Other School Info
Property Info
County: Horry
View: No
Senior Community: Yes
Stipulation of Sale: None
View: MarshView
Property Sub Type Additional: Detached
Property Attached: No
Security Features: SmokeDetectors
Disclosures: CovenantsRestrictionsDisclosure,SellerDisclosure
Rent Control: No
Construction: Resale
Room Info
Basement: ,No,
Sold Info
Sold Date: 2023-07-18T00:00:00
Sqft Info
Building Sqft: 2148
Living Area Source: Builder
Sqft: 1908
Tax Info
Unit Info
Utilities / Hvac
Heating: Central, Electric
Cooling: CentralAir
Electric On Property: No
Cooling: Yes
Utilities Available: CableAvailable, ElectricityAvailable, PhoneAvailable, SewerAvailable, UndergroundUtilities, WaterAvailable
Heating: Yes
Water Source: Public
Waterfront / Water
Waterfront: No
Schools
Elem: Seaside Elementary School
Middle: Saint James Middle School
High: Saint James High School
Directions
Take 17 By-Pass South to the Garden City Connector. Make a left onto the Connector. Proceed to the circle then bear right onto Woodlake Drive. Go to the first stop sign then go right. Next stop sign go right again and then make first right onto Bluebird Lane. House is on the right side.Courtesy of Century 21 Broadhurst
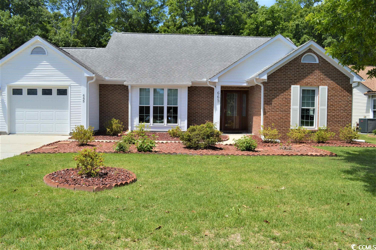
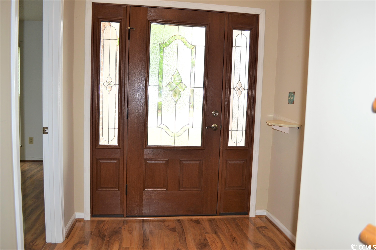
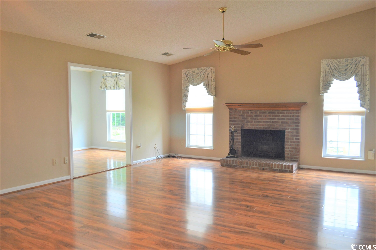
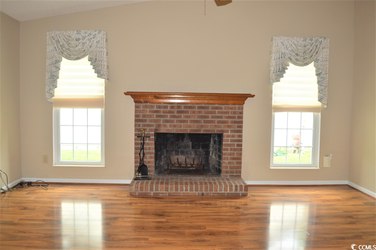
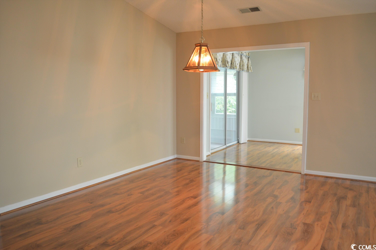
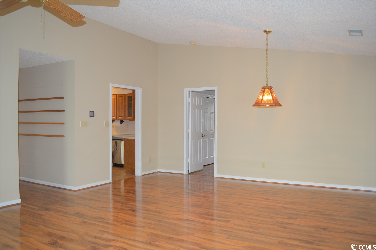
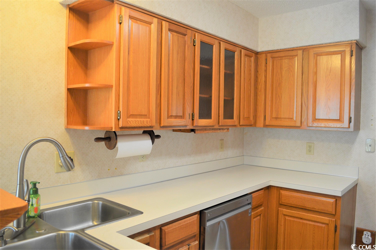
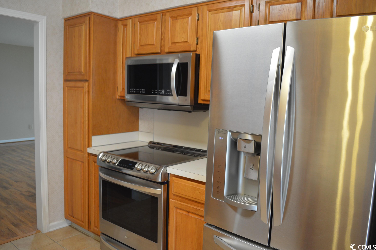
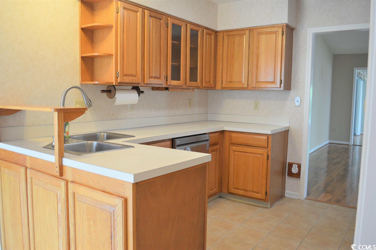
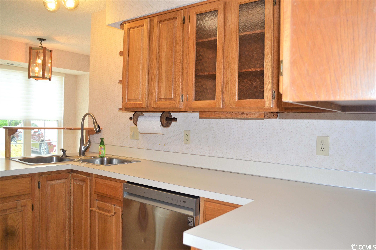
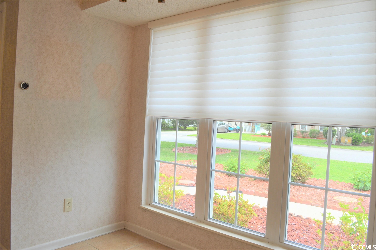
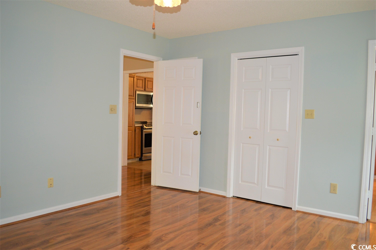
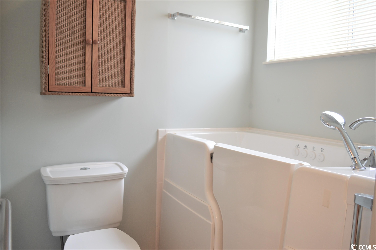
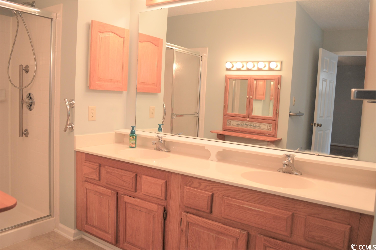
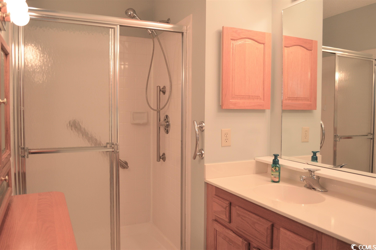
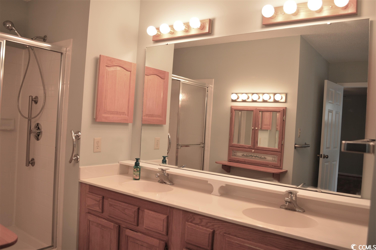
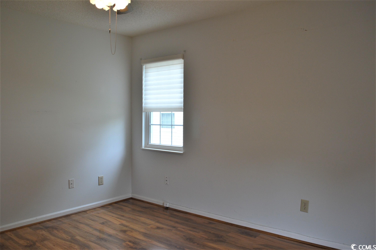
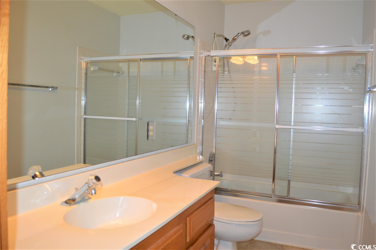
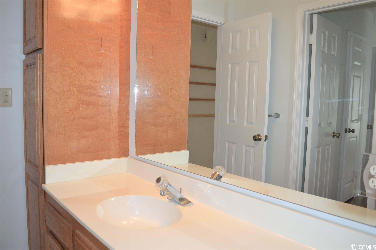
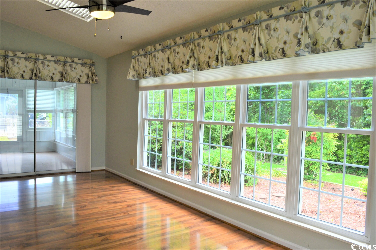
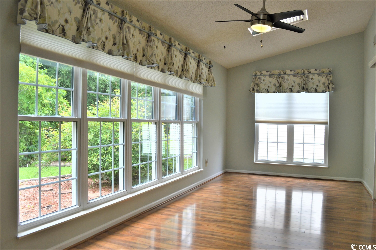
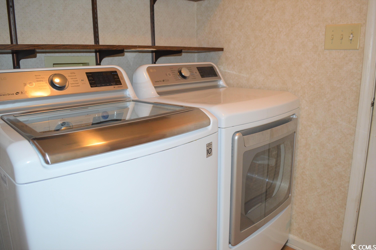
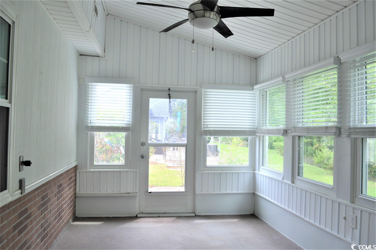
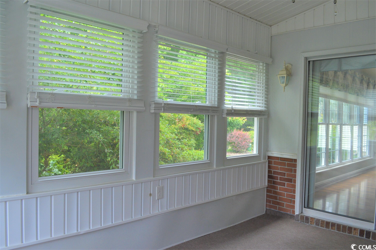
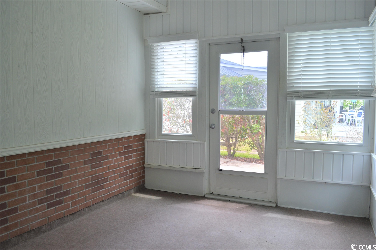
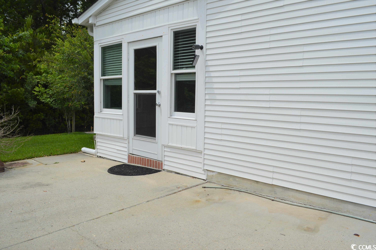
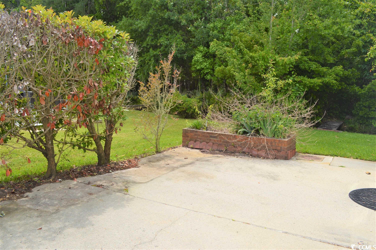
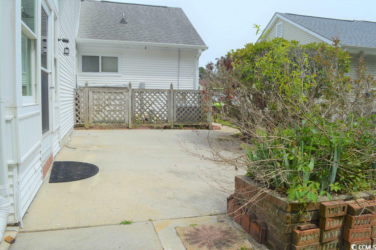
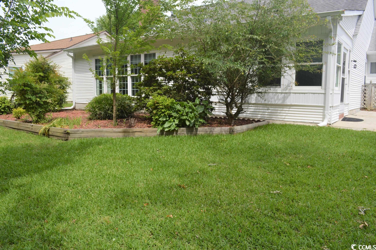
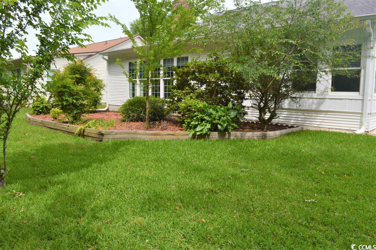
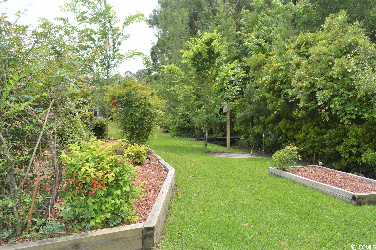
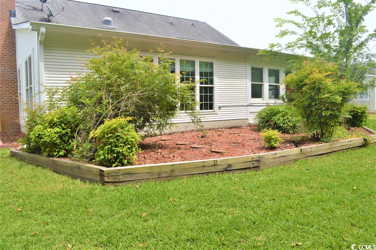
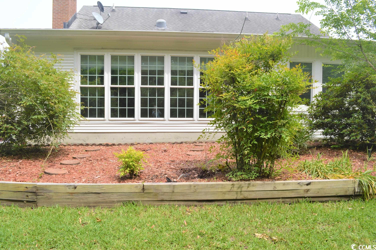
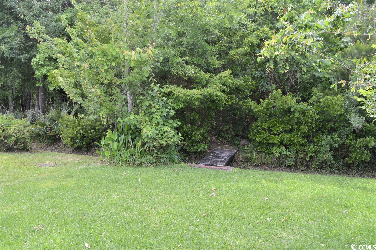
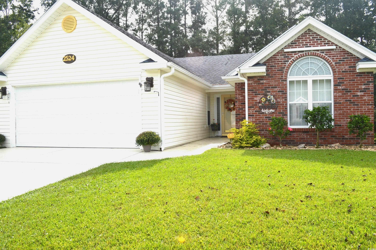
 MLS# 2423630
MLS# 2423630 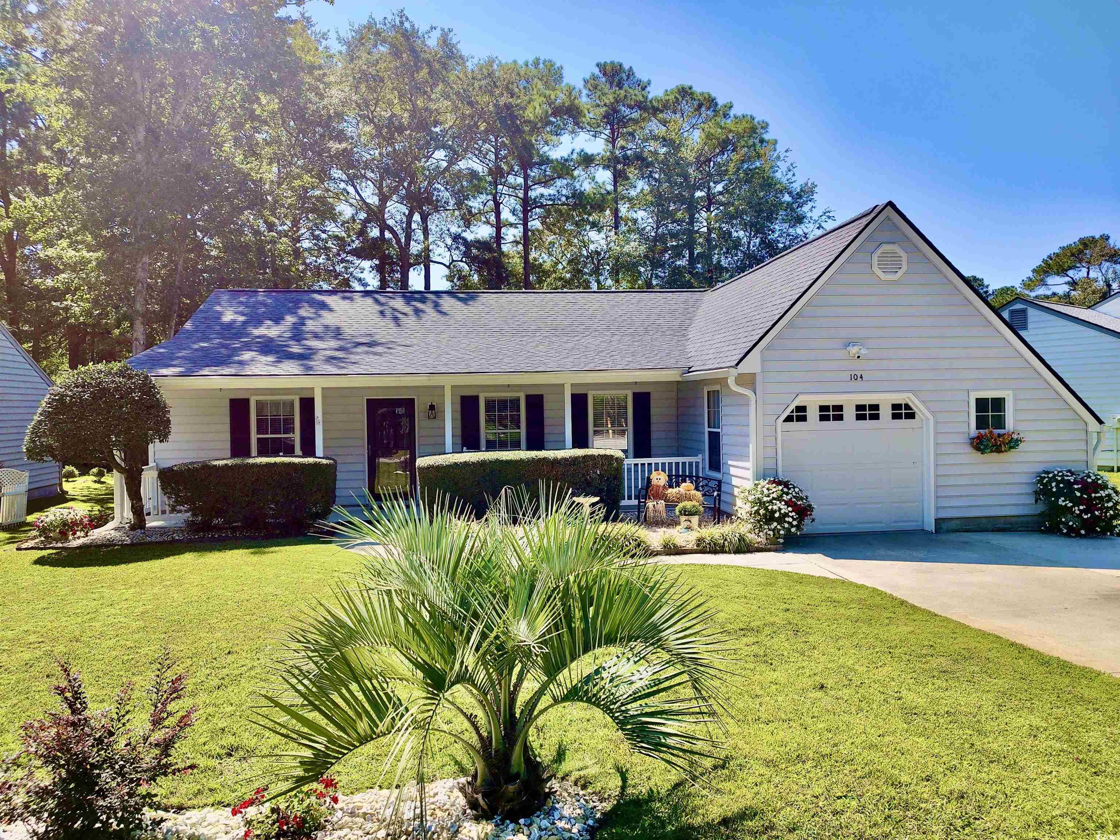
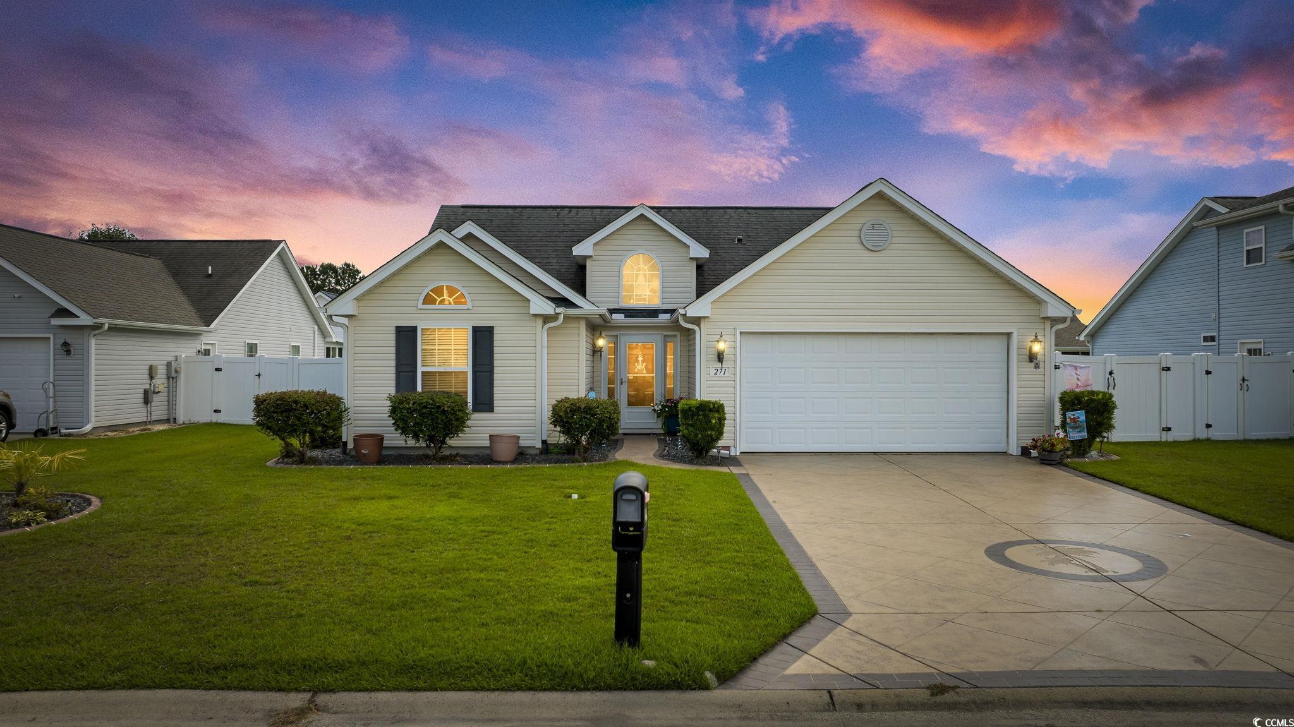
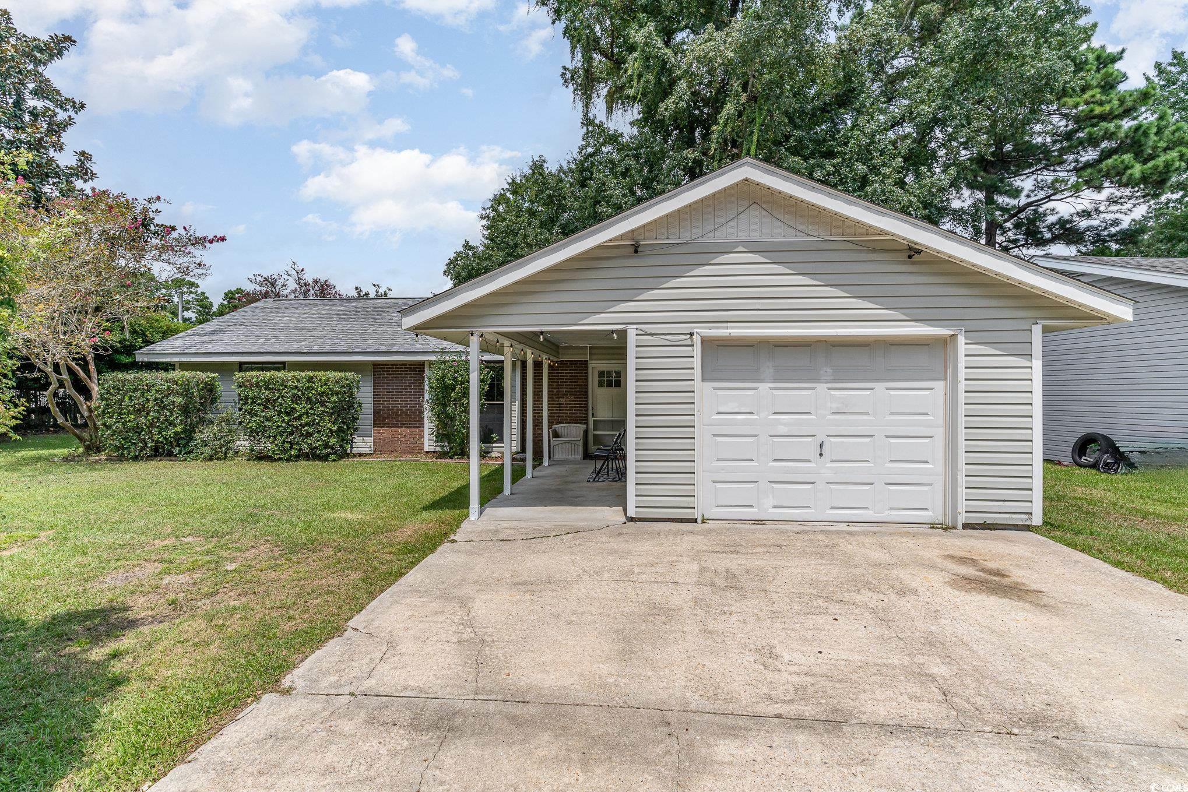
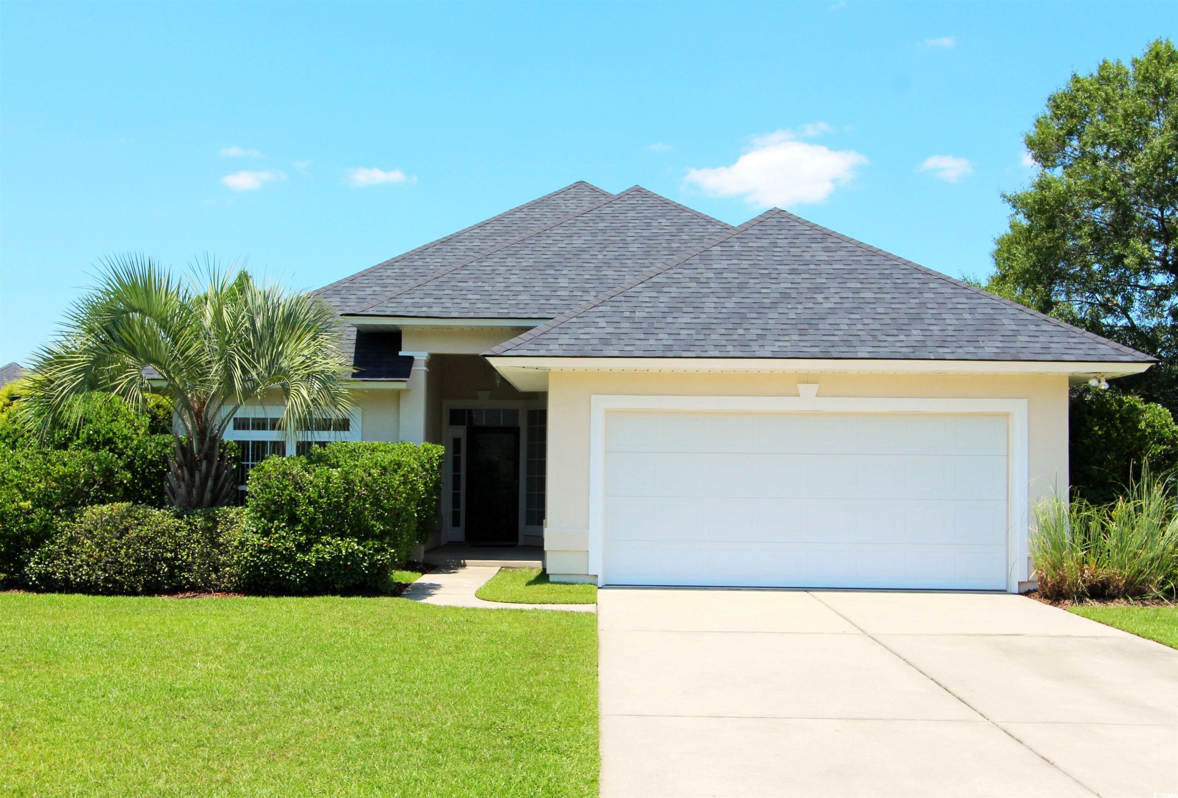
 Provided courtesy of © Copyright 2024 Coastal Carolinas Multiple Listing Service, Inc.®. Information Deemed Reliable but Not Guaranteed. © Copyright 2024 Coastal Carolinas Multiple Listing Service, Inc.® MLS. All rights reserved. Information is provided exclusively for consumers’ personal, non-commercial use,
that it may not be used for any purpose other than to identify prospective properties consumers may be interested in purchasing.
Images related to data from the MLS is the sole property of the MLS and not the responsibility of the owner of this website.
Provided courtesy of © Copyright 2024 Coastal Carolinas Multiple Listing Service, Inc.®. Information Deemed Reliable but Not Guaranteed. © Copyright 2024 Coastal Carolinas Multiple Listing Service, Inc.® MLS. All rights reserved. Information is provided exclusively for consumers’ personal, non-commercial use,
that it may not be used for any purpose other than to identify prospective properties consumers may be interested in purchasing.
Images related to data from the MLS is the sole property of the MLS and not the responsibility of the owner of this website.