Viewing Listing MLS# 2309908
Conway, SC 29526
- 4Beds
- 2Full Baths
- N/AHalf Baths
- 1,862SqFt
- 2017Year Built
- 0.13Acres
- MLS# 2309908
- Residential
- Detached
- Sold
- Approx Time on Market4 months, 15 days
- AreaConway Central Between Long Ave & 905 / North of 501
- CountyHorry
- Subdivision Midtown Village
Overview
Just Reduced with a Dramatic Price Reduction! Motivated Seller! There is no other investment opportunity to own a 4 Bedroom fenced in home in a desirable community like this! Dont delay on inquiring to see this beauty! This beautifully appointed like new, upgraded 4 Bedroom 2 Bath home in the beloved community of Midtown Village offers many upgrades at every turn & is neat as a pin. This fenced in lot offers so much opportunity to make memories as you sit out back on your covered patio while relaxing in a quiet, community & private setting. The Cali Plan is a popular home that offers space for everyone all while providing easy maintenance with plenty of room for entertaining. A large open concept gourmet kitchen, stainless appliances, counter height island, modern fireplace in the living room, over-sized cabinets throughout, upgraded luxury plank flooring, sliding doors leading from your dining area to the covered porch, plus 4 spacious bedrooms with additional windows that offer so much natural light making this home very special. Midtown Village is a ""MAINTENANCE FREE COMMUNITY"". The HOA maintains all the lawns, shrubbery, planting beds and irrigation system for every home. The HOA monthly fee also includes internet, & swimming pool/amenity center with a picnic and grilling area. Midtown Village is also centrally located in Conway just a few minutes to Conway High School, Historic Downtown Conway with the beautiful River Walk, local farm to table Dining, Shopping and activities. Some included features of this home are: engineered reinforced concrete foundation with wire mesh, and the engineered ""Quick Tie"" system. Efficiency throughout with Green Guard Quality House Wrap, Low E Energy efficient insulated vinyl windows , Energy saving insulation package was included when built and air conditioning unit with Honeywell digital thermostat. This particular home is especially special with an upgraded extended spacious living room/fireplace with a total 1862 heated square ft. of living space, & 9ft. ceilings. The Hot Water heater is also brand new. This home is truly move in ready. Built in 2017 this Cali Plan home with split floor plan is in brand new condition both inside and out plus maintained with such care and love! Schedule your showing today as this home will not last long. This is a must see! 100% Financing Options available for this home!! Dont delay on this once in a lifetime opportunity to get a great home within an established community!!
Sale Info
Listing Date: 05-19-2023
Sold Date: 10-05-2023
Aprox Days on Market:
4 month(s), 15 day(s)
Listing Sold:
1 Year(s), 28 day(s) ago
Asking Price: $310,000
Selling Price: $268,000
Price Difference:
Reduced By $1,999
Agriculture / Farm
Grazing Permits Blm: ,No,
Horse: No
Grazing Permits Forest Service: ,No,
Grazing Permits Private: ,No,
Irrigation Water Rights: ,No,
Farm Credit Service Incl: ,No,
Crops Included: ,No,
Association Fees / Info
Hoa Frequency: Monthly
Hoa Fees: 192
Hoa: 1
Hoa Includes: AssociationManagement, CommonAreas, Internet, LegalAccounting, MaintenanceGrounds, Pools
Community Features: Clubhouse, RecreationArea, LongTermRentalAllowed, Pool
Assoc Amenities: Clubhouse
Bathroom Info
Total Baths: 2.00
Fullbaths: 2
Bedroom Info
Beds: 4
Building Info
New Construction: No
Levels: One
Year Built: 2017
Mobile Home Remains: ,No,
Zoning: RES
Style: Ranch
Builder Model: Cali
Buyer Compensation
Exterior Features
Spa: No
Patio and Porch Features: Patio
Pool Features: Community, OutdoorPool
Foundation: Slab
Exterior Features: Fence, SprinklerIrrigation, Patio
Financial
Lease Renewal Option: ,No,
Garage / Parking
Parking Capacity: 4
Garage: Yes
Carport: No
Parking Type: Attached, Garage, TwoCarGarage
Open Parking: No
Attached Garage: Yes
Garage Spaces: 2
Green / Env Info
Interior Features
Floor Cover: LuxuryVinylPlank
Fireplace: No
Laundry Features: WasherHookup
Furnished: Unfurnished
Interior Features: SplitBedrooms, BedroomonMainLevel, KitchenIsland, StainlessSteelAppliances, SolidSurfaceCounters
Appliances: Disposal, Microwave, Refrigerator
Lot Info
Lease Considered: ,No,
Lease Assignable: ,No,
Acres: 0.13
Land Lease: No
Lot Description: Rectangular
Misc
Pool Private: No
Offer Compensation
Other School Info
Property Info
County: Horry
View: No
Senior Community: No
Stipulation of Sale: None
Property Sub Type Additional: Detached
Property Attached: No
Security Features: SmokeDetectors
Disclosures: CovenantsRestrictionsDisclosure,SellerDisclosure
Rent Control: No
Construction: Resale
Room Info
Basement: ,No,
Sold Info
Sold Date: 2023-10-05T00:00:00
Sqft Info
Building Sqft: 2376
Living Area Source: Builder
Sqft: 1862
Tax Info
Unit Info
Utilities / Hvac
Heating: Central
Cooling: CentralAir
Electric On Property: No
Cooling: Yes
Utilities Available: ElectricityAvailable, SewerAvailable, UndergroundUtilities, WaterAvailable
Heating: Yes
Water Source: Public
Waterfront / Water
Waterfront: No
Schools
Elem: Homewood Elementary School
Middle: Whittemore Park Middle School
High: Conway High School
Courtesy of Brg Real Estate
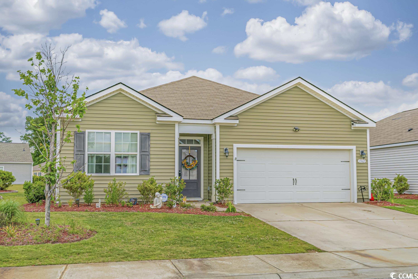
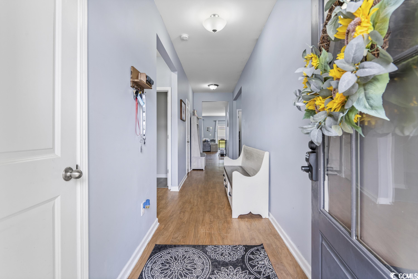
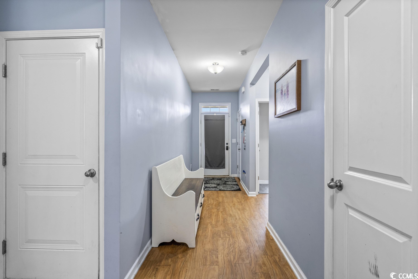
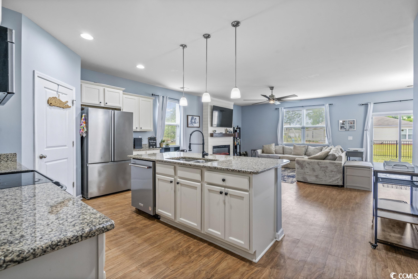
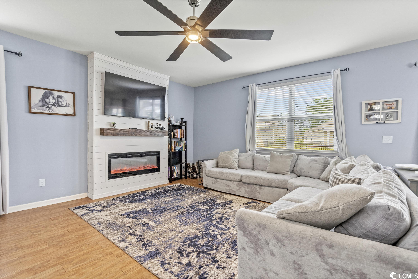
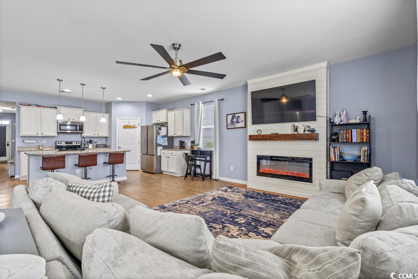
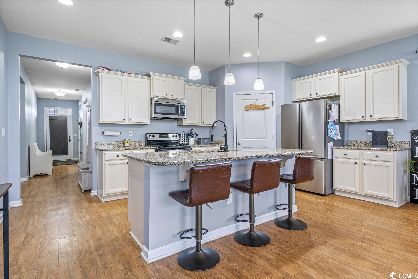
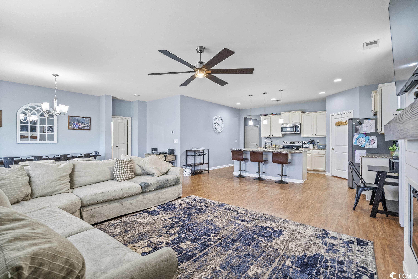
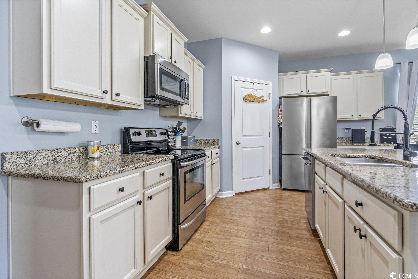
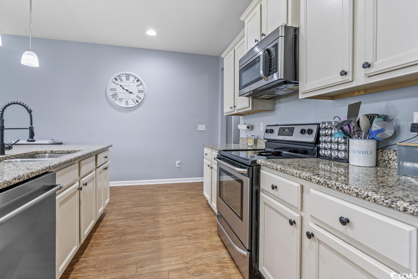
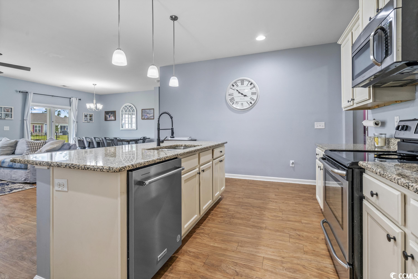
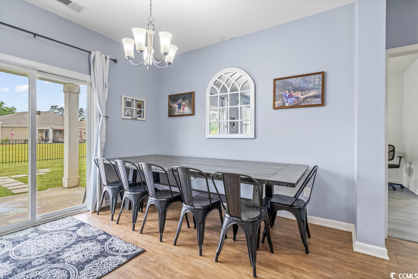
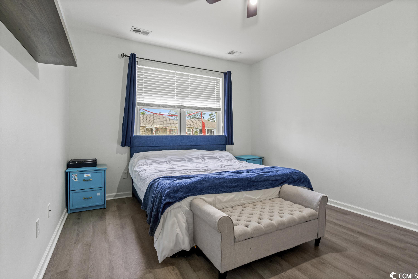
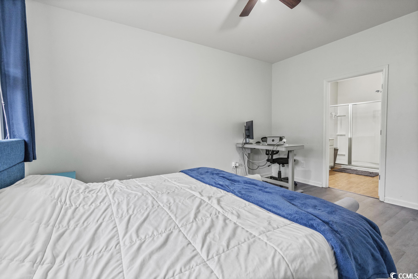
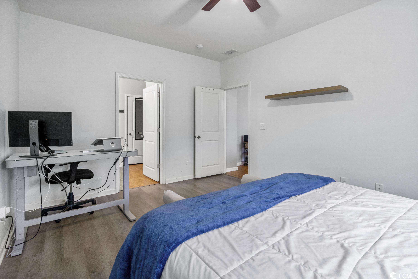
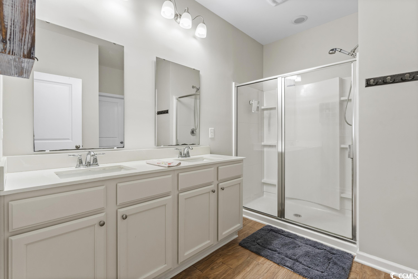
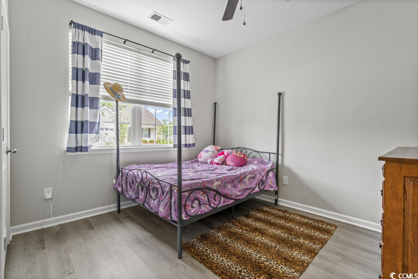
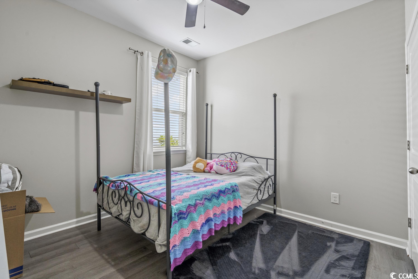
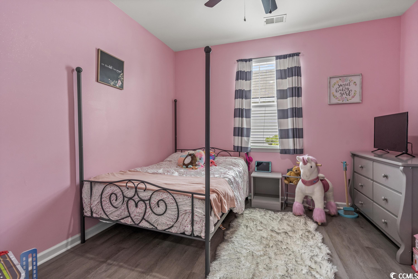
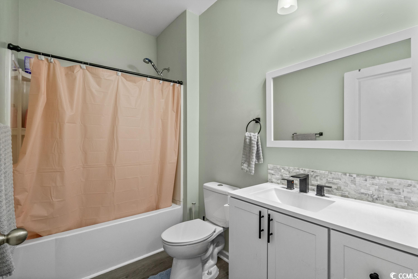
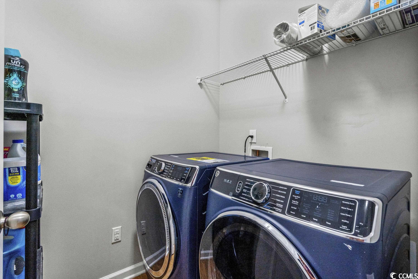
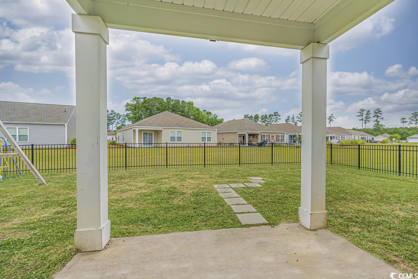
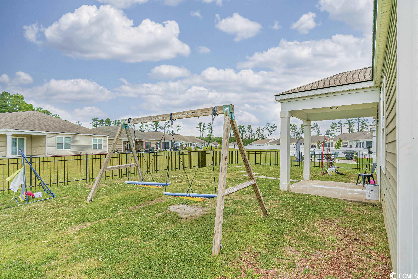
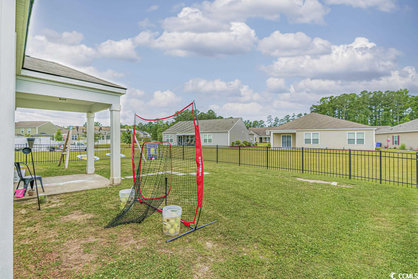
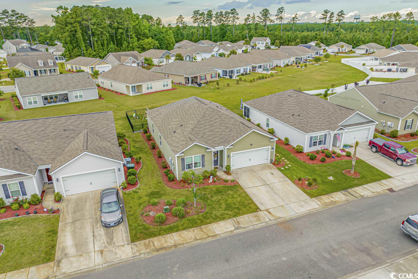
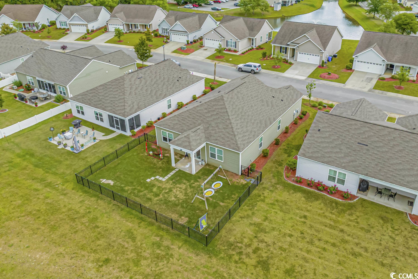
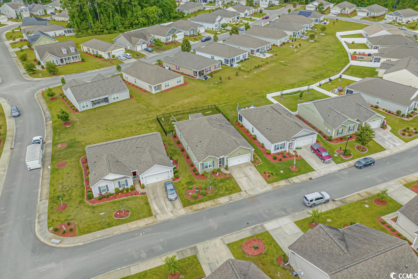
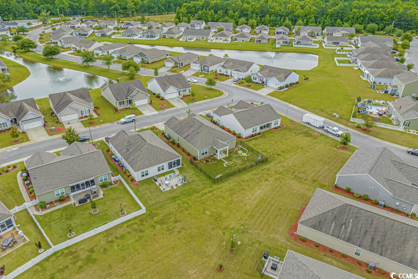
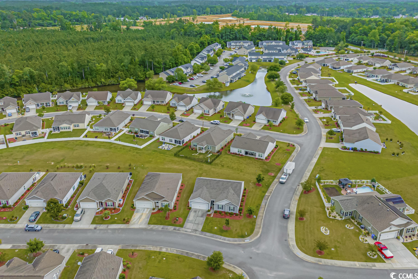
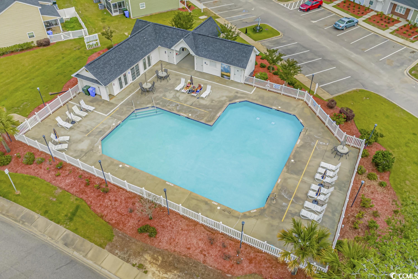
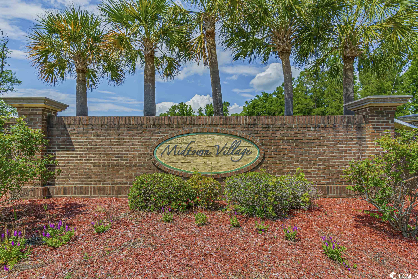
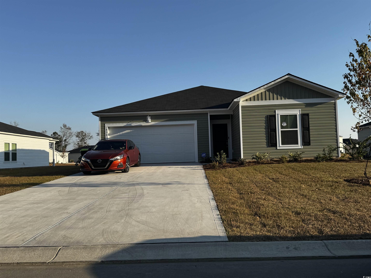
 MLS# 2421589
MLS# 2421589 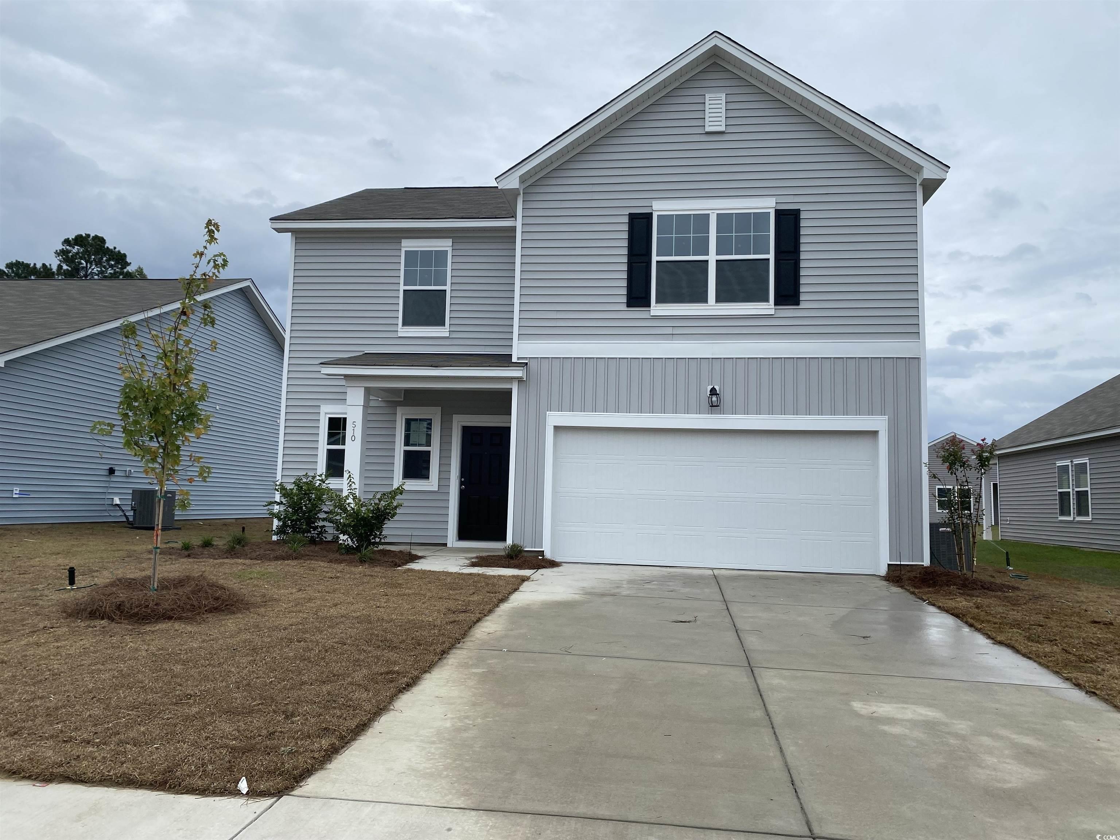
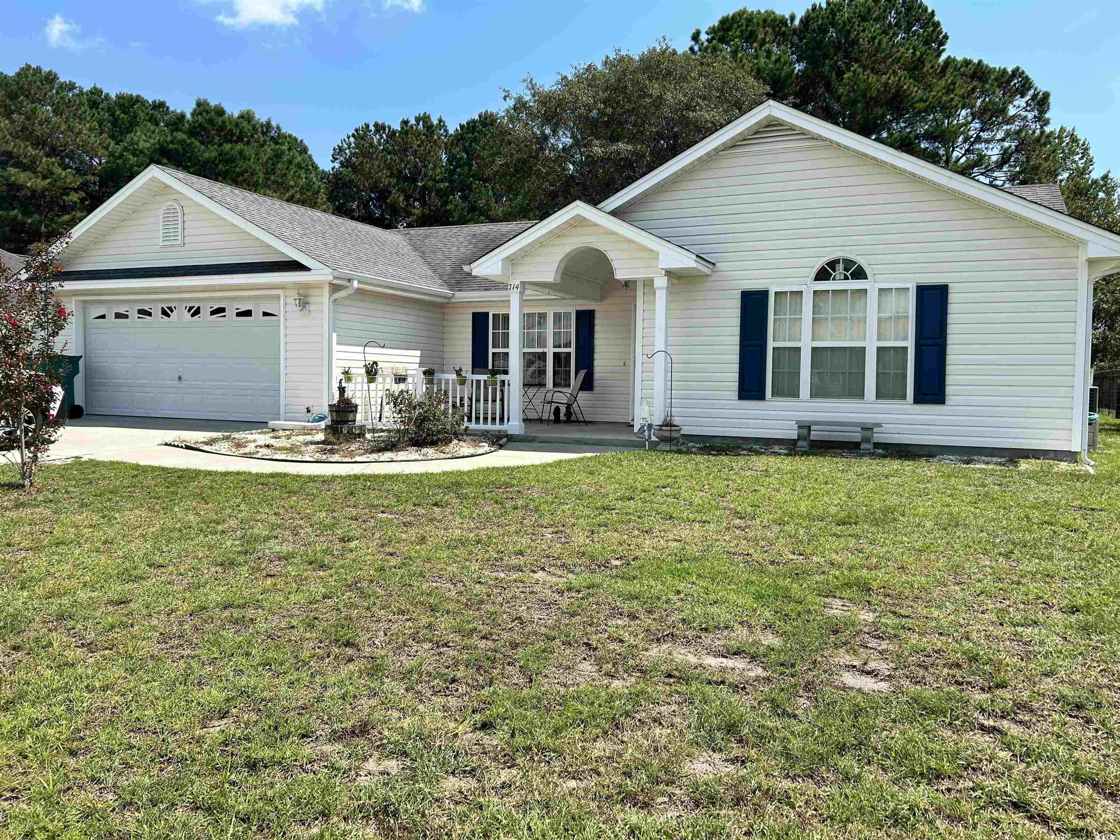
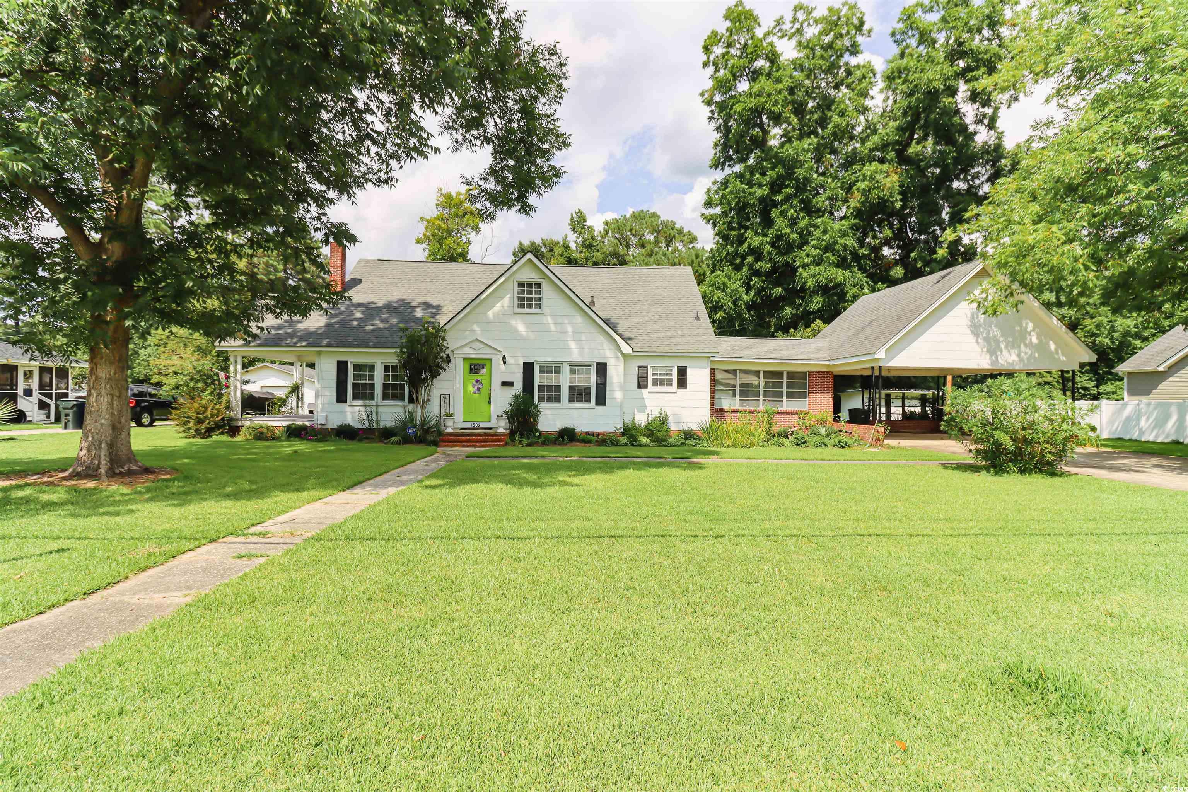
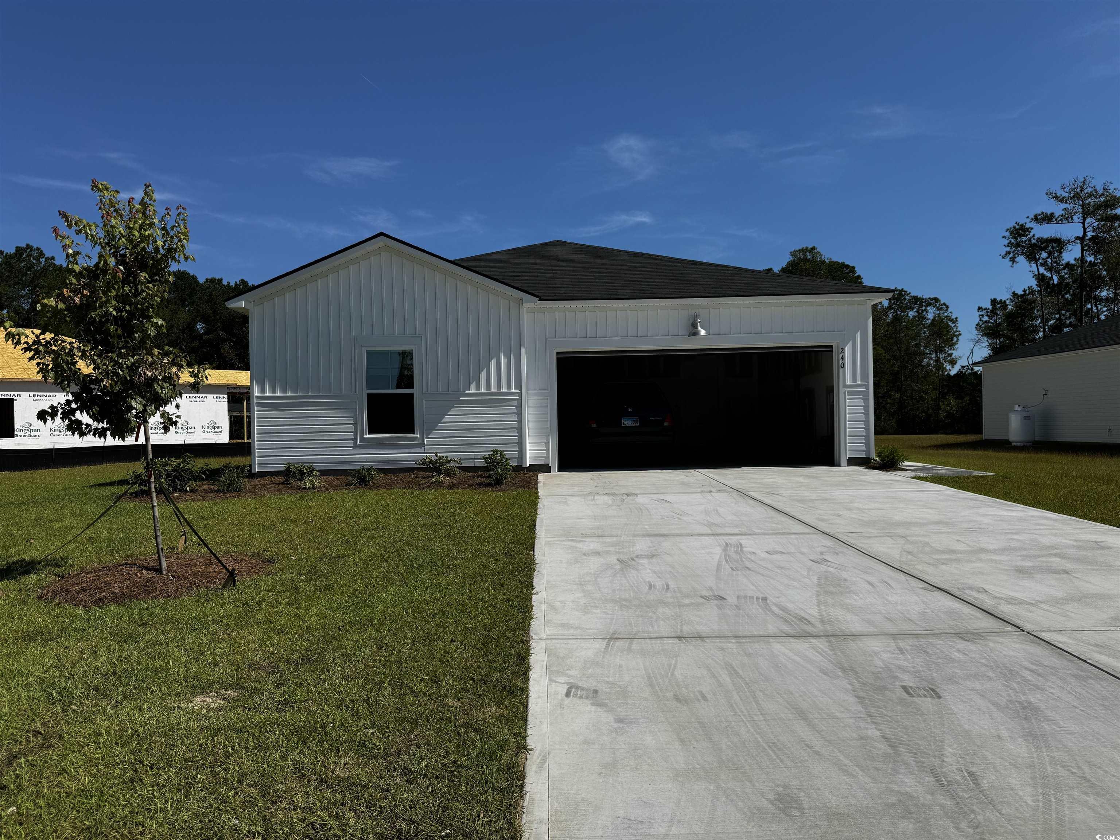
 Provided courtesy of © Copyright 2024 Coastal Carolinas Multiple Listing Service, Inc.®. Information Deemed Reliable but Not Guaranteed. © Copyright 2024 Coastal Carolinas Multiple Listing Service, Inc.® MLS. All rights reserved. Information is provided exclusively for consumers’ personal, non-commercial use,
that it may not be used for any purpose other than to identify prospective properties consumers may be interested in purchasing.
Images related to data from the MLS is the sole property of the MLS and not the responsibility of the owner of this website.
Provided courtesy of © Copyright 2024 Coastal Carolinas Multiple Listing Service, Inc.®. Information Deemed Reliable but Not Guaranteed. © Copyright 2024 Coastal Carolinas Multiple Listing Service, Inc.® MLS. All rights reserved. Information is provided exclusively for consumers’ personal, non-commercial use,
that it may not be used for any purpose other than to identify prospective properties consumers may be interested in purchasing.
Images related to data from the MLS is the sole property of the MLS and not the responsibility of the owner of this website.