Viewing Listing MLS# 2311456
North Myrtle Beach, SC 29582
- 3Beds
- 2Full Baths
- N/AHalf Baths
- 1,216SqFt
- 2023Year Built
- 0.00Acres
- MLS# 2311456
- Residential
- ManufacturedHome
- Sold
- Approx Time on Market1 month, 28 days
- AreaNorth Myrtle Beach Area--Cherry Grove
- CountyHorry
- Subdivision Creekside NMB
Overview
This beautiful new 3 bedroom 2 bath manufactured home is set up in the sought after Creekside North Myrtle Beach community that offers amenities to include a pool, clubhouse, playground, and community mail boxes. Creekside is a leased lot community where manufactured home owners reside close to the Atlantic Ocean and Intracoastal waterway. One 8' X 10' deck is being constructed on the front of the home which will be great for relaxation and entertaining. A 6' X 8' rear deck will allow access to the rear of the home. The home is being finished off with vinyl under skirting which will provide protection for the crawl space foundation and give a splash of additional curb appeal. As you enter the home, you walk into the living room with electric fireplace, and to your left is the open kitchen with plenty of shelves and an island kitchen bar. The home has a split bedroom plan with master walk in closet and double sinks. The beautifully crafted farmhouse utility and master bath doors crafted by Fleetwood are a strikingly beautiful feature in this home. A manufactured home warranty is being offered to the buyer. This lovely charmer is a must see today.
Sale Info
Listing Date: 06-10-2023
Sold Date: 08-08-2023
Aprox Days on Market:
1 month(s), 28 day(s)
Listing Sold:
1 Year(s), 3 month(s), 2 day(s) ago
Asking Price: $141,000
Selling Price: $129,900
Price Difference:
Reduced By $11,100
Agriculture / Farm
Grazing Permits Blm: ,No,
Horse: No
Grazing Permits Forest Service: ,No,
Grazing Permits Private: ,No,
Irrigation Water Rights: ,No,
Farm Credit Service Incl: ,No,
Crops Included: ,No,
Association Fees / Info
Hoa Frequency: NotApplicable
Hoa: No
Community Features: Clubhouse, GolfCartsOK, RecreationArea, LongTermRentalAllowed, Pool
Assoc Amenities: Clubhouse, OwnerAllowedGolfCart, OwnerAllowedMotorcycle, PetRestrictions
Bathroom Info
Total Baths: 2.00
Fullbaths: 2
Bedroom Info
Beds: 3
Building Info
New Construction: Yes
Levels: One
Year Built: 2023
Mobile Home Remains: ,No,
Zoning: res
Style: MobileHome
Development Status: NewConstruction
Construction Materials: VinylSiding
Builders Name: Fleetwood
Buyer Compensation
Exterior Features
Spa: No
Patio and Porch Features: Deck, FrontPorch
Pool Features: Community, OutdoorPool
Foundation: Crawlspace
Exterior Features: Deck
Financial
Lease Renewal Option: ,No,
Garage / Parking
Parking Capacity: 2
Garage: No
Carport: No
Parking Type: Driveway
Open Parking: No
Attached Garage: No
Green / Env Info
Interior Features
Floor Cover: Vinyl
Fireplace: No
Laundry Features: WasherHookup
Furnished: Unfurnished
Interior Features: WindowTreatments, BreakfastBar
Appliances: Dishwasher, Range, Refrigerator
Lot Info
Lease Considered: ,No,
Lease Assignable: ,No,
Acres: 0.00
Land Lease: Yes
Lot Description: Rectangular
Misc
Pool Private: No
Pets Allowed: OwnerOnly, Yes
Body Type: SingleWide
Offer Compensation
Other School Info
Property Info
County: Horry
View: No
Senior Community: No
Stipulation of Sale: None
Property Sub Type Additional: ManufacturedHome,MobileHome
Property Attached: No
Security Features: SmokeDetectors
Disclosures: CovenantsRestrictionsDisclosure
Rent Control: No
Construction: NeverOccupied
Room Info
Basement: ,No,
Basement: CrawlSpace
Sold Info
Sold Date: 2023-08-08T00:00:00
Sqft Info
Building Sqft: 1280
Living Area Source: Estimated
Sqft: 1216
Tax Info
Unit Info
Utilities / Hvac
Heating: Central
Cooling: CentralAir
Electric On Property: No
Cooling: Yes
Utilities Available: CableAvailable, ElectricityAvailable, PhoneAvailable, SewerAvailable, WaterAvailable
Heating: Yes
Water Source: Public
Waterfront / Water
Waterfront: No
Directions
Hwy 17 North to Cherry Grove exit, then get on Little River Neck Rd. Continue past Charleston Landing and Creekside Village will beon the right. Follow main road to Emu and home will be on the left.Courtesy of Coast To Coast Realty, Llc
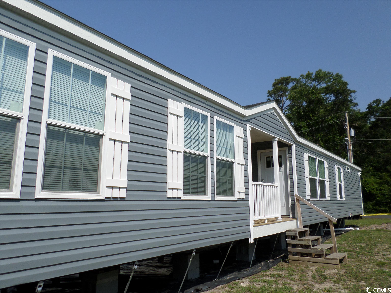
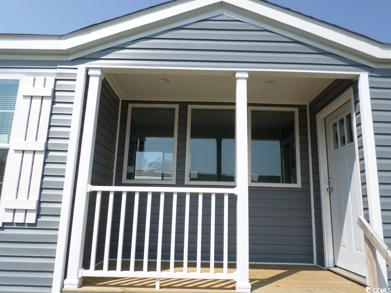
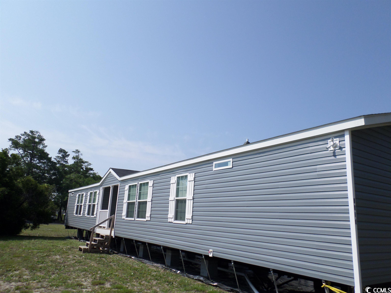
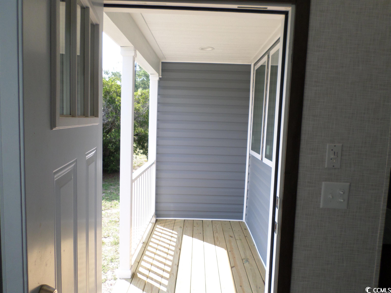
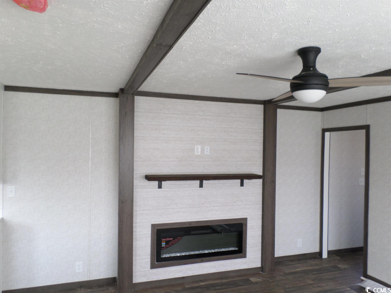
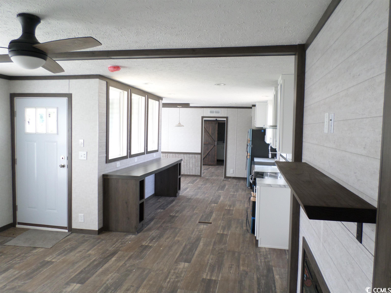
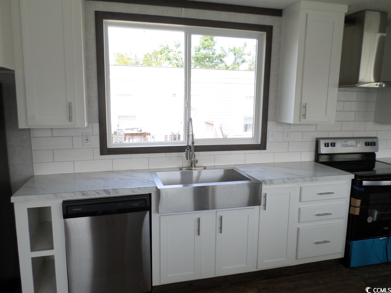
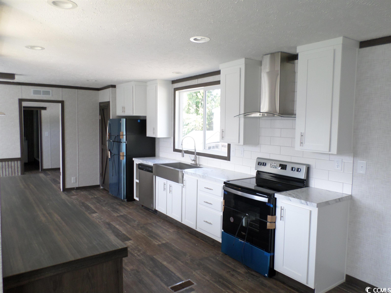
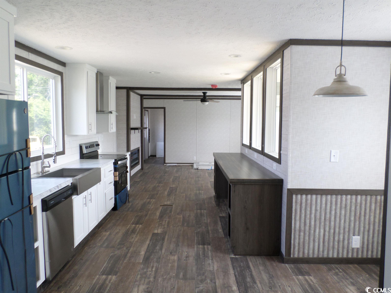
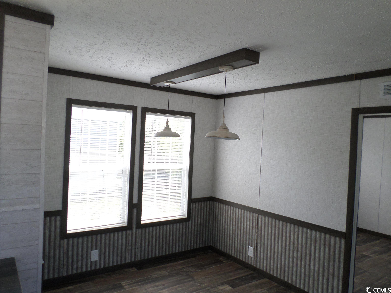
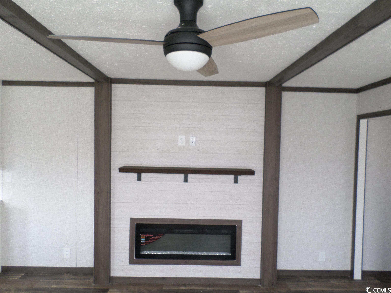
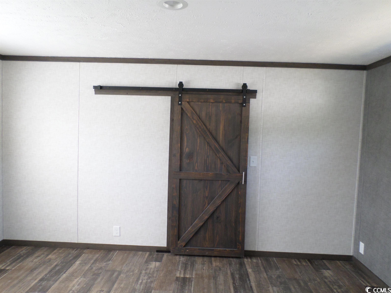
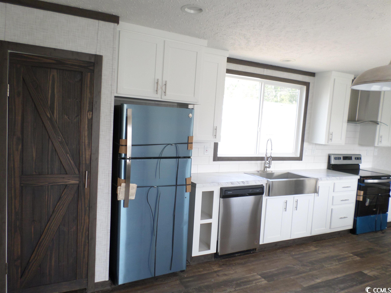
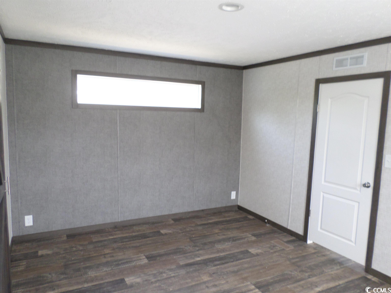
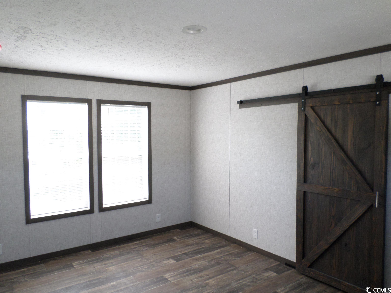
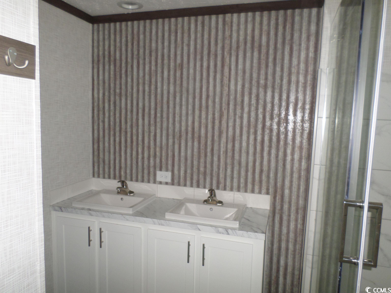
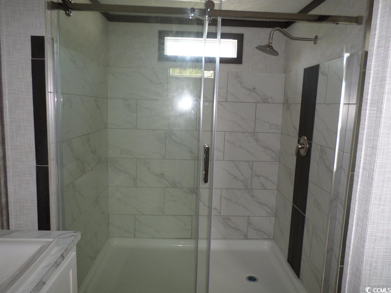
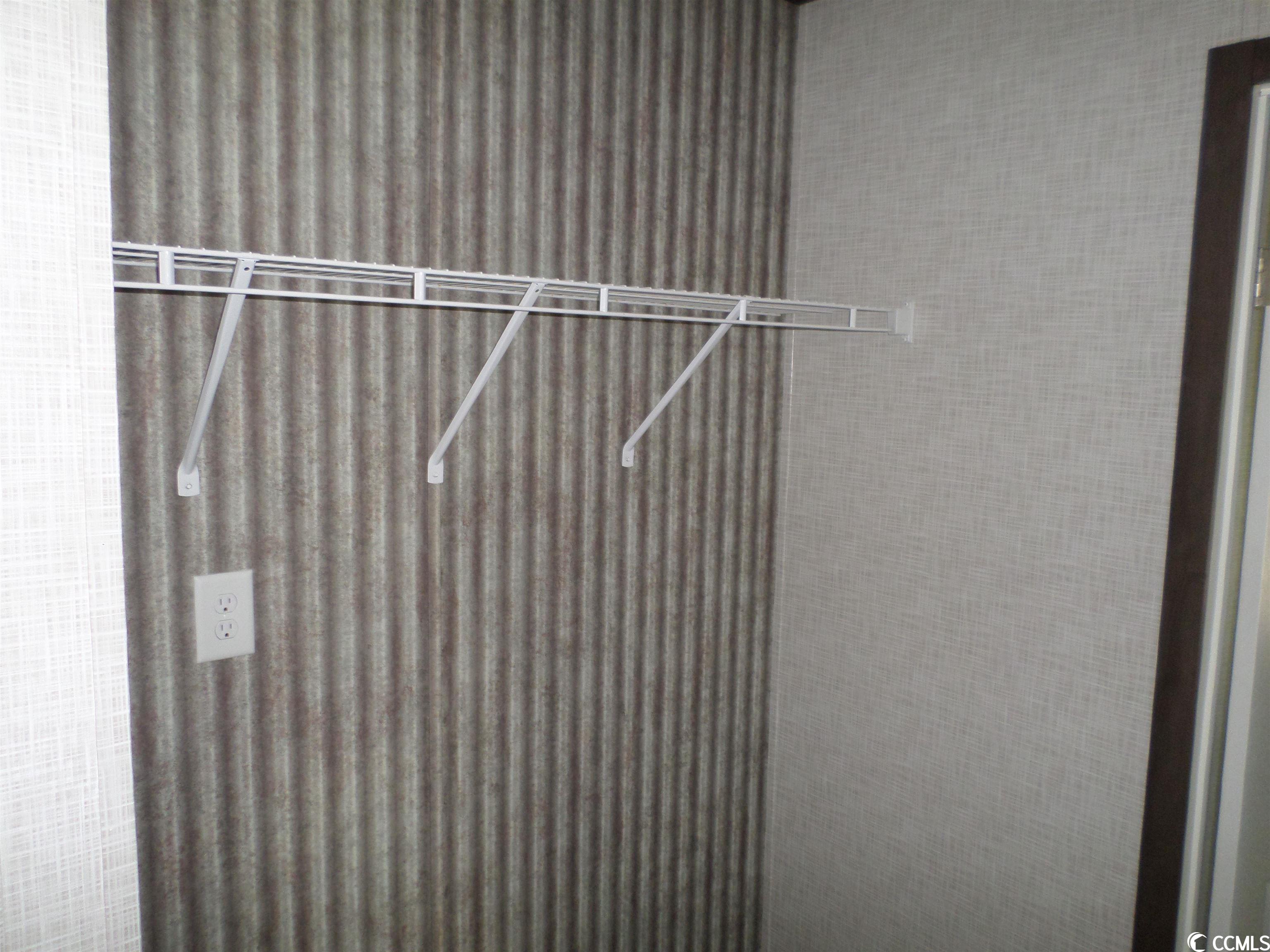
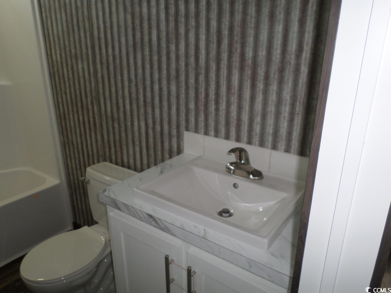
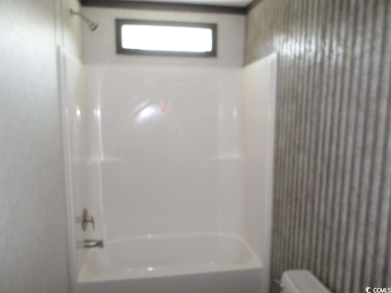
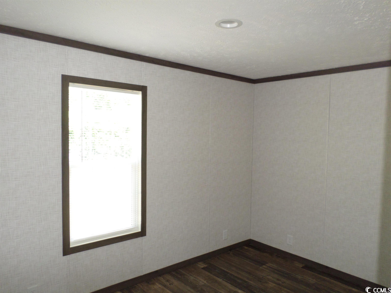
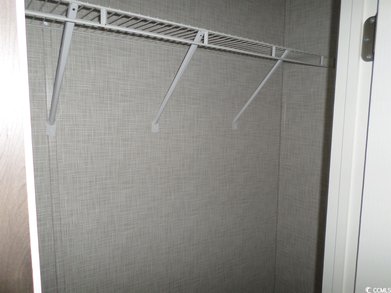
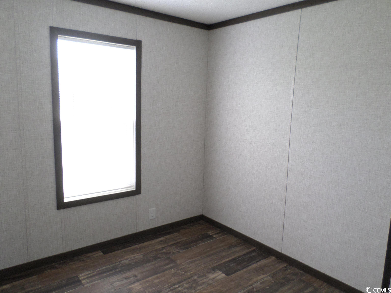
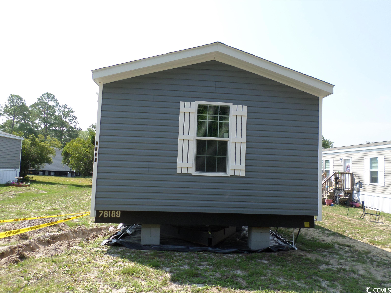
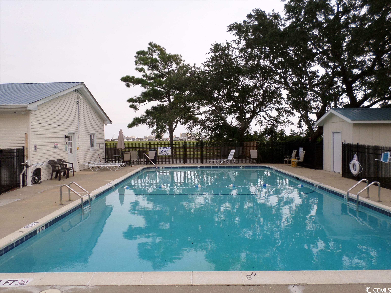
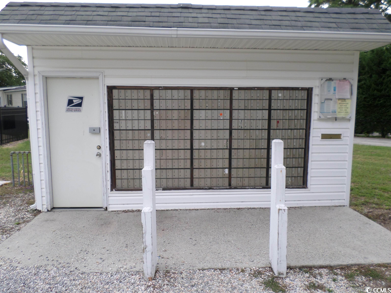
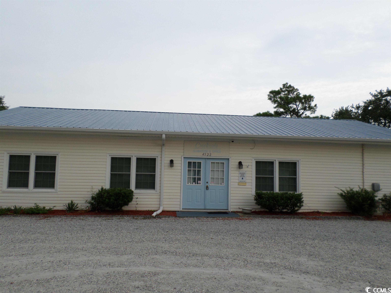
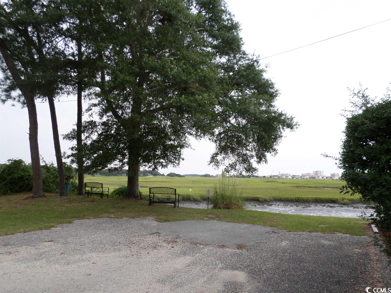
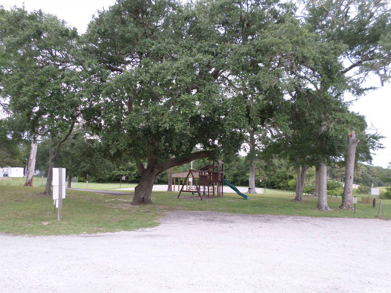
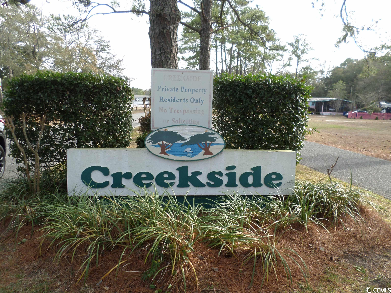
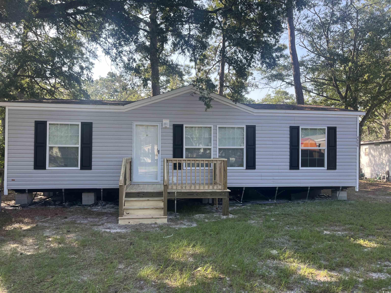
 MLS# 2418942
MLS# 2418942 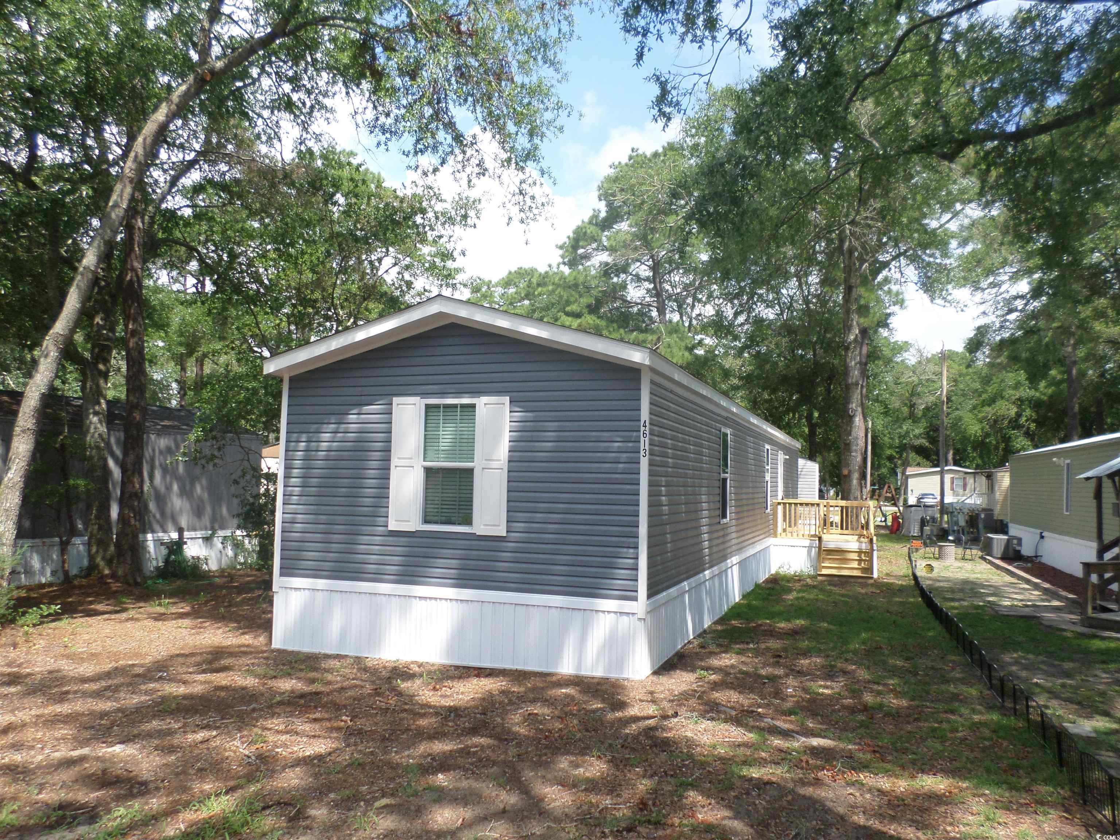
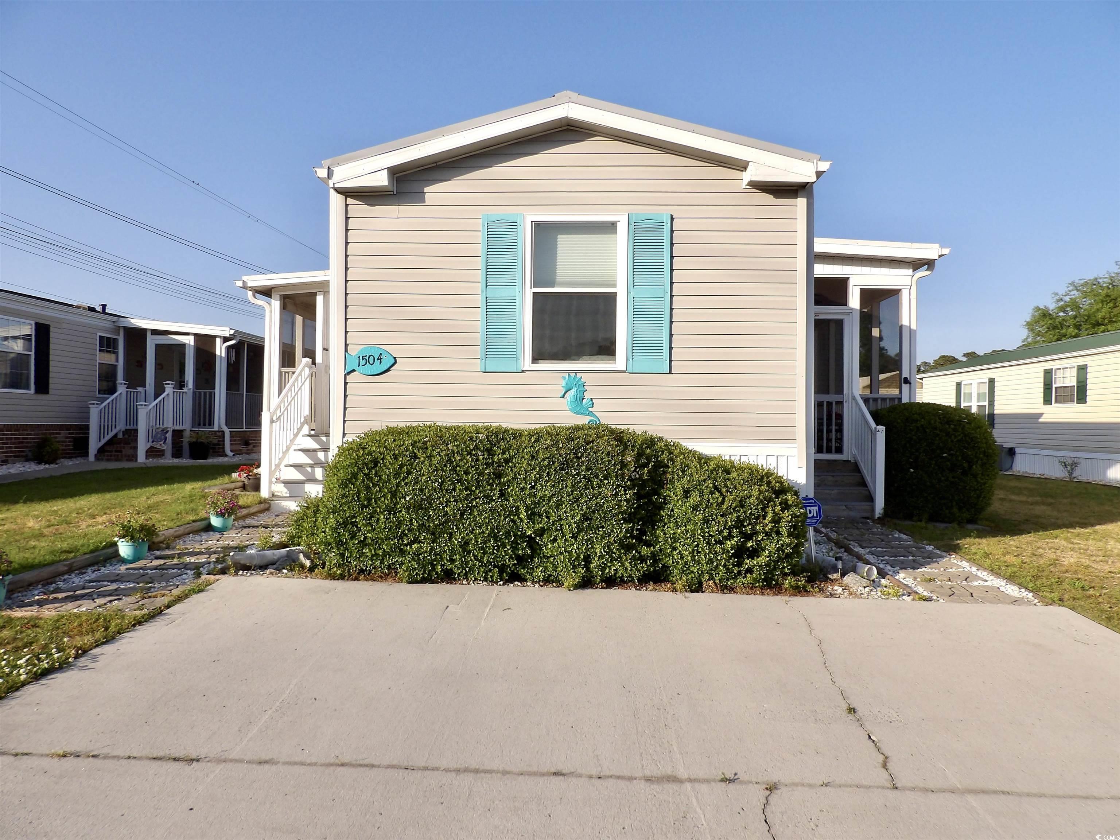
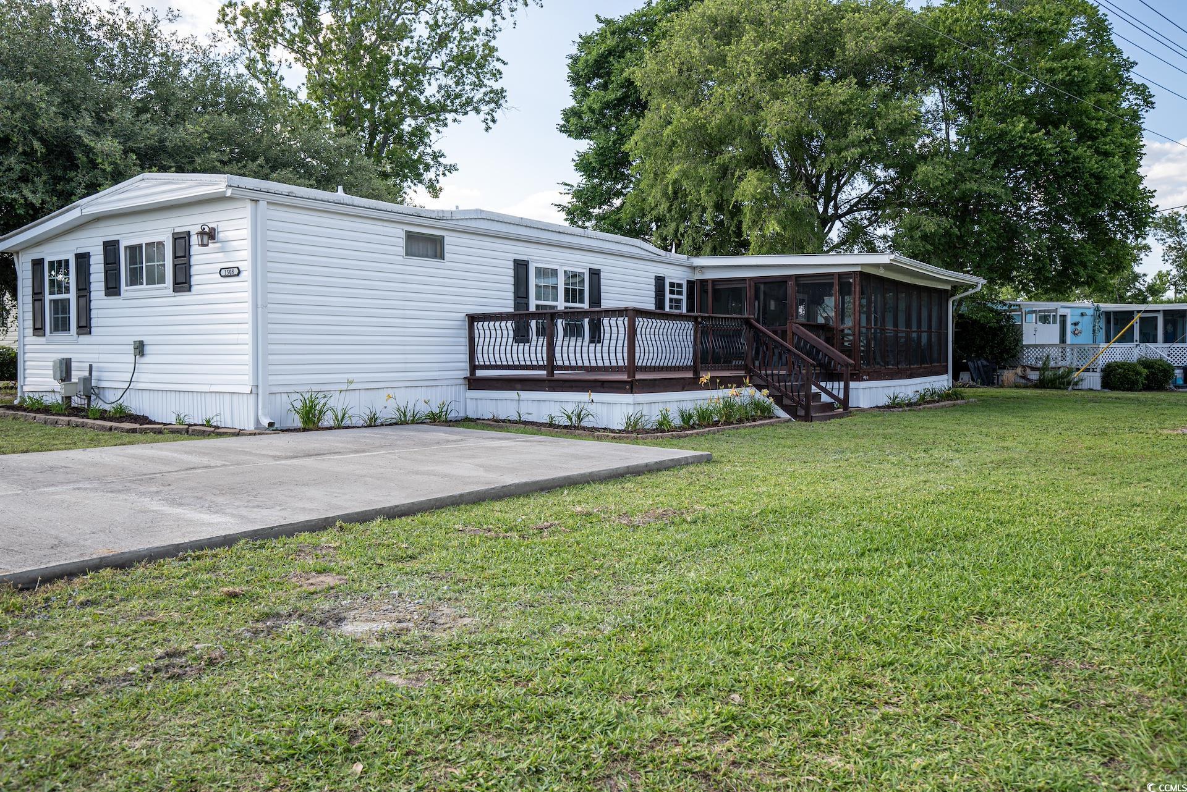
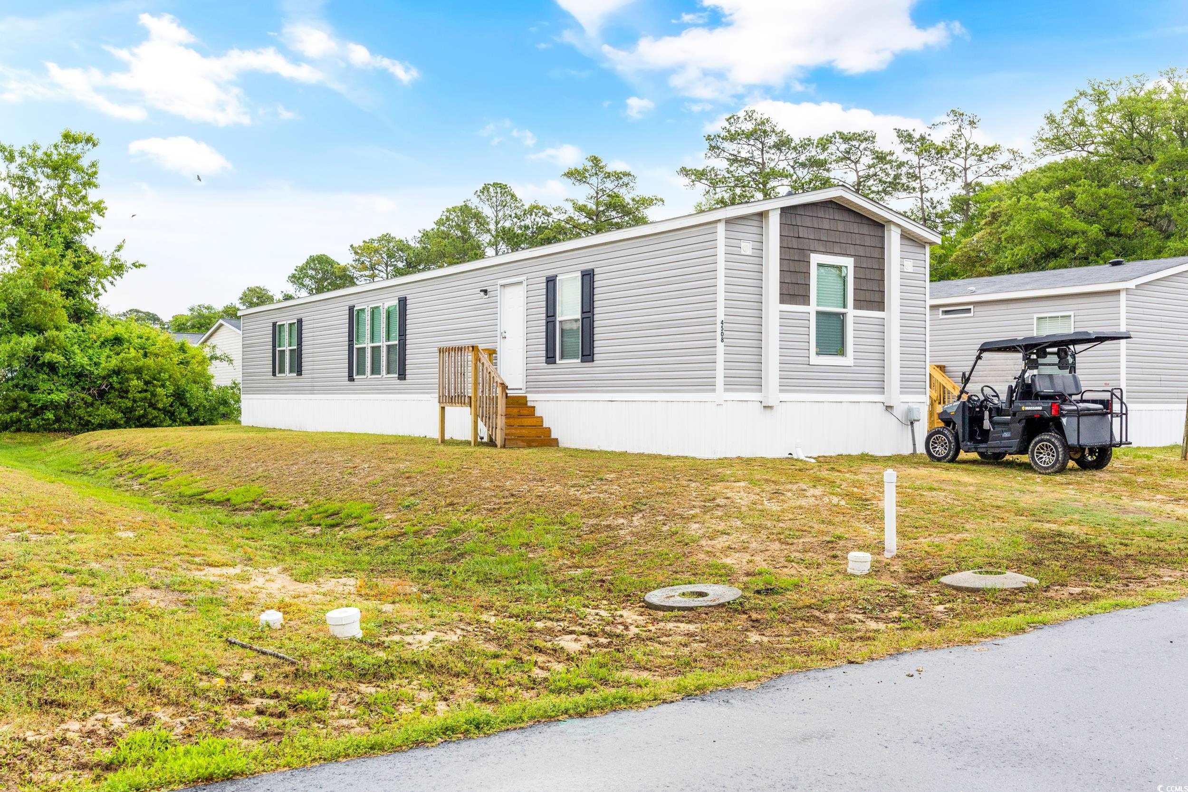
 Provided courtesy of © Copyright 2024 Coastal Carolinas Multiple Listing Service, Inc.®. Information Deemed Reliable but Not Guaranteed. © Copyright 2024 Coastal Carolinas Multiple Listing Service, Inc.® MLS. All rights reserved. Information is provided exclusively for consumers’ personal, non-commercial use,
that it may not be used for any purpose other than to identify prospective properties consumers may be interested in purchasing.
Images related to data from the MLS is the sole property of the MLS and not the responsibility of the owner of this website.
Provided courtesy of © Copyright 2024 Coastal Carolinas Multiple Listing Service, Inc.®. Information Deemed Reliable but Not Guaranteed. © Copyright 2024 Coastal Carolinas Multiple Listing Service, Inc.® MLS. All rights reserved. Information is provided exclusively for consumers’ personal, non-commercial use,
that it may not be used for any purpose other than to identify prospective properties consumers may be interested in purchasing.
Images related to data from the MLS is the sole property of the MLS and not the responsibility of the owner of this website.