Viewing Listing MLS# 2312355
Pawleys Island, SC 29585
- 5Beds
- 4Full Baths
- 2Half Baths
- 4,300SqFt
- 1994Year Built
- 8.60Acres
- MLS# 2312355
- Residential
- Detached
- Sold
- Approx Time on Market5 months, 15 days
- Area44a Pawleys Island Mainland
- CountyGeorgetown
- Subdivision River Oaks Estates
Overview
Incredible Southern Low Country Home in Pawleys Island offering breathtaking sunsets and a charming ambiance! Classic Live Oak trees adorned in Spanish moss entice you onto the property. Stepping inside the home, your eyes are immediately drawn to the magnificent view of the beautiful Waccamaw River. For your convenience, there is a full Mother-in-Law suite on the bottom level, completely updated and equipped with a full kitchen, living room, bedroom, laundry, and bathroom. On the main level, you'll find a well-lit home office, providing an ideal workspace. Straight ahead from the foyer is the spacious Living Room, featuring a fascinating custom oyster shell fireplace as its centerpiece. Through the large paned glass doors from the Living Room, you enter the Carolina Room. This room is adorned with heartwood pine on the ceiling and floor-to-ceiling windows, offering yet another opportunity to revel in the stunning views. The Carolina Room is spacious enough to accommodate a dining table, providing a perfect setting for meals. Throughout the main level, you'll find heartwood pine flooring, enhancing the home's charm and warmth. Connected to the Carolina Room is a roomy screened porch, allowing you to enjoy the outdoors comfortably. The chef's kitchen is a culinary enthusiast's dream, equipped with double ovens, a Wolf cooktop with a vented hood, a Subzero refrigerator, two sinks, two dishwashers, stainless steel appliances, granite and stainless-steel countertops. The kitchen also boasts beautiful custom cabinets, featuring a built-in glass China closet and built-in shelving. A work island with a sink and breakfast bar adds further functionality to the space. The spacious Master Bedroom serves as a peaceful hideaway, offering ample room for a cozy sitting area. It includes a custom walk-in closet and French doors that open to a private screened porch, providing yet another tranquil retreat. The master bathroom is nothing short of a dream, featuring a soaking tub, a custom tiled walk-in shower with multiple shower heads, and separate his and her vanity areas with water closets. Moving upstairs, you'll discover three bedrooms, two bathrooms, and a bonus room area that can serve as a craft room or playroom, catering to your specific needs. In addition to the full suite downstairs, there is another separate and private home office with stunning views of the waterway. Extra amenities include an elevator for convenient access to all levels, automatic roll-up screens on sunroom windows, an outdoor firepit, and a private creek dock leading to the river. For a comprehensive overview of all the upgrades, please consult your agent.
Sale Info
Listing Date: 06-22-2023
Sold Date: 12-08-2023
Aprox Days on Market:
5 month(s), 15 day(s)
Listing Sold:
11 month(s), 2 day(s) ago
Asking Price: $2,500,000
Selling Price: $1,995,000
Price Difference:
Reduced By $155,000
Agriculture / Farm
Grazing Permits Blm: ,No,
Horse: No
Grazing Permits Forest Service: ,No,
Grazing Permits Private: ,No,
Irrigation Water Rights: ,No,
Farm Credit Service Incl: ,No,
Crops Included: ,No,
Association Fees / Info
Hoa Frequency: NotApplicable
Hoa: No
Bathroom Info
Total Baths: 6.00
Halfbaths: 2
Fullbaths: 4
Bedroom Info
Beds: 5
Building Info
New Construction: No
Levels: ThreeOrMore
Year Built: 1994
Mobile Home Remains: ,No,
Zoning: RES
Style: RaisedBeach
Construction Materials: WoodFrame
Buyer Compensation
Exterior Features
Spa: No
Patio and Porch Features: Deck, FrontPorch, Porch, Screened
Foundation: Raised
Exterior Features: Deck
Financial
Lease Renewal Option: ,No,
Garage / Parking
Parking Capacity: 12
Garage: Yes
Carport: No
Parking Type: Underground, Garage
Open Parking: No
Attached Garage: No
Green / Env Info
Interior Features
Floor Cover: Carpet, Tile, Wood
Fireplace: Yes
Laundry Features: WasherHookup
Furnished: Unfurnished
Interior Features: Elevator, Fireplace, WindowTreatments, BreakfastBar, BedroomonMainLevel, EntranceFoyer, InLawFloorplan, KitchenIsland, StainlessSteelAppliances, SolidSurfaceCounters
Appliances: DoubleOven, Dishwasher, Disposal, Microwave, Range, Refrigerator, RangeHood, Dryer, Washer
Lot Info
Lease Considered: ,No,
Lease Assignable: ,No,
Acres: 8.60
Land Lease: No
Lot Description: Acreage, Wetlands
Misc
Pool Private: No
Offer Compensation
Other School Info
Property Info
County: Georgetown
View: No
Senior Community: No
Stipulation of Sale: None
View: MarshView
Property Sub Type Additional: Detached
Property Attached: No
Rent Control: No
Construction: Resale
Room Info
Basement: ,No,
Sold Info
Sold Date: 2023-12-08T00:00:00
Sqft Info
Building Sqft: 5750
Living Area Source: Estimated
Sqft: 4300
Tax Info
Unit Info
Utilities / Hvac
Heating: Central, Electric
Cooling: CentralAir
Electric On Property: No
Cooling: Yes
Sewer: SepticTank
Utilities Available: CableAvailable, ElectricityAvailable, SepticAvailable, WaterAvailable
Heating: Yes
Water Source: Public
Waterfront / Water
Waterfront: No
Waterfront Features: RiverAccess
Courtesy of Re/max Southern Shores - Cell: 843-455-6580
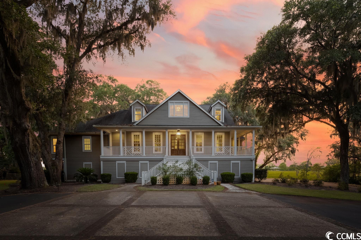
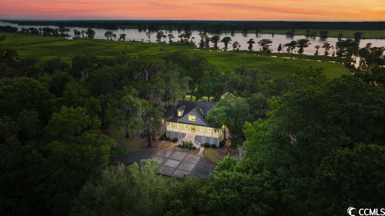
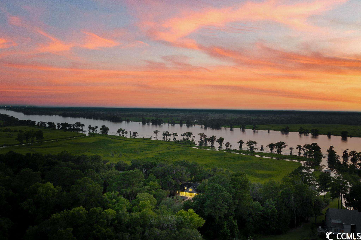
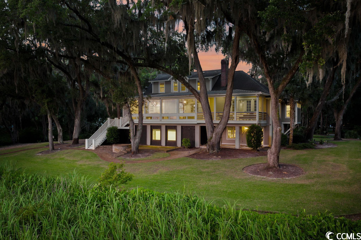
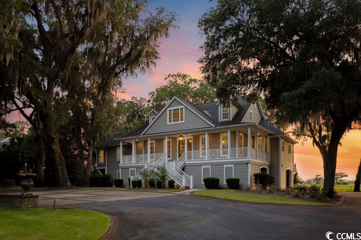
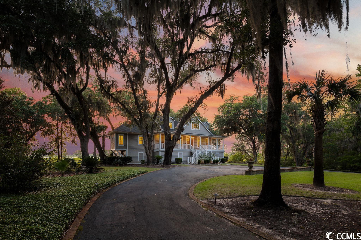
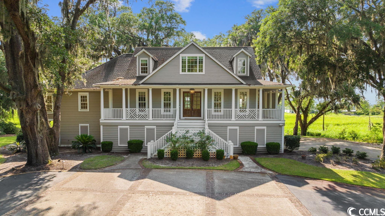
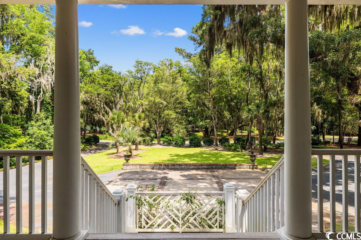
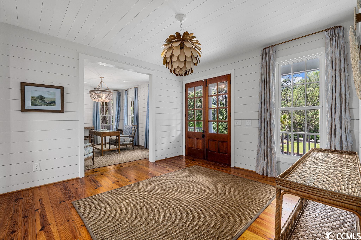
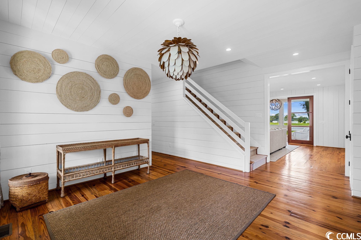
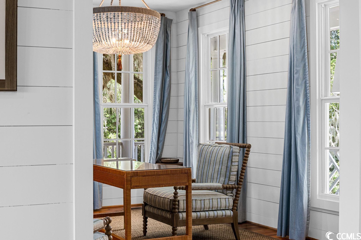
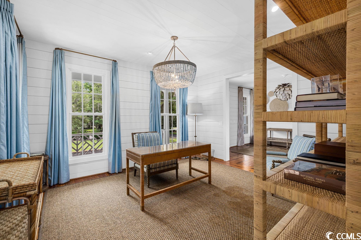
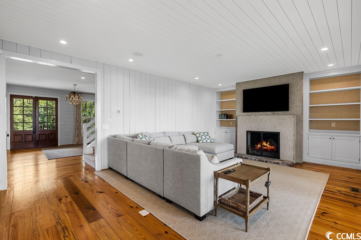
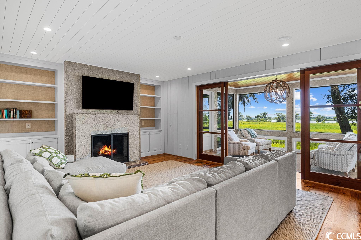
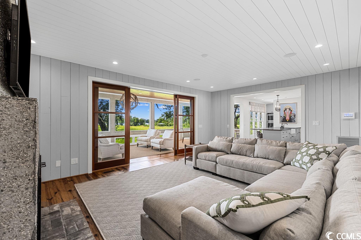
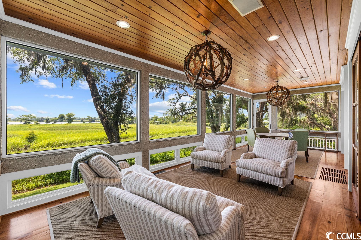
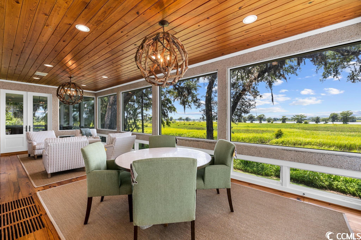
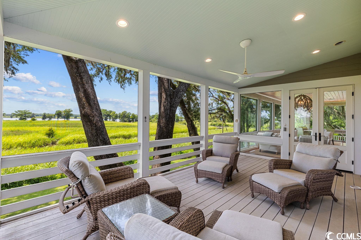
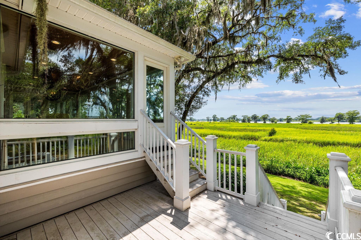
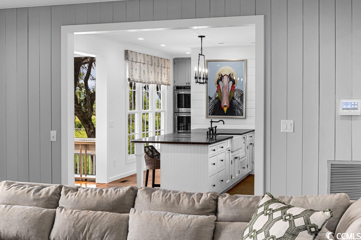
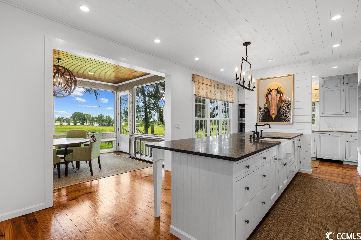
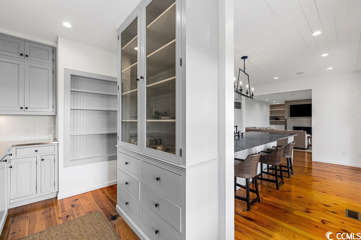
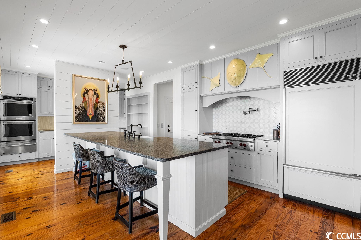
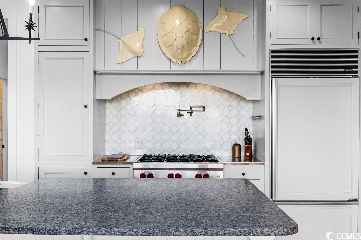
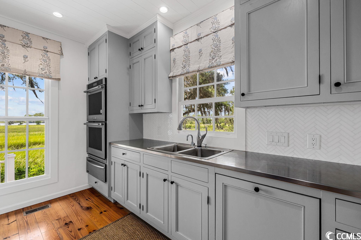
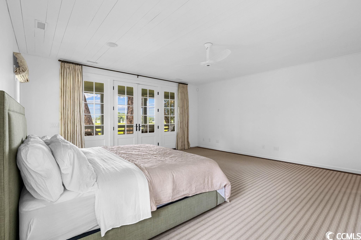
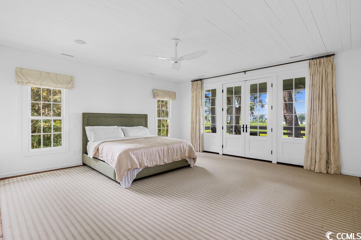
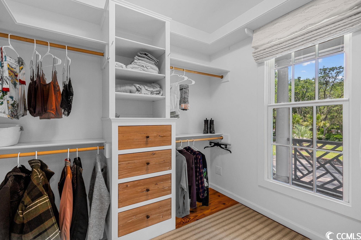
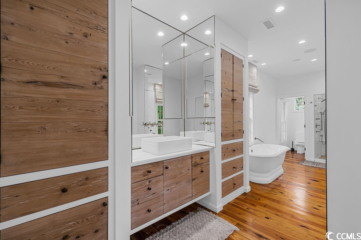
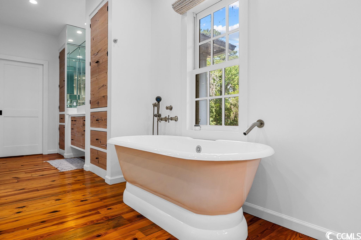
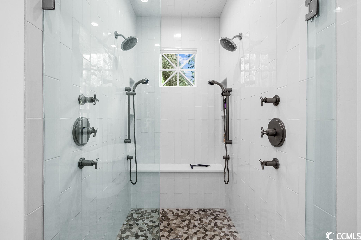
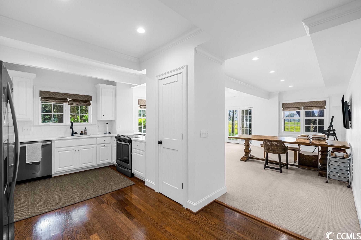
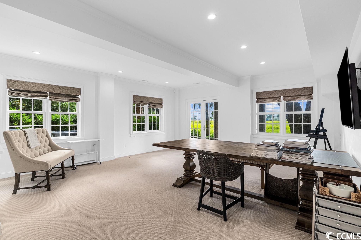
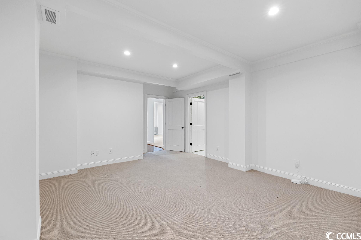
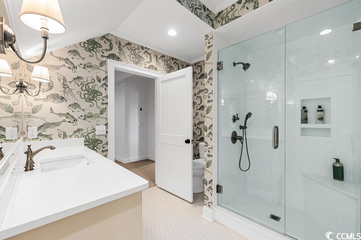
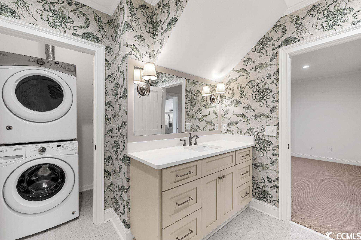
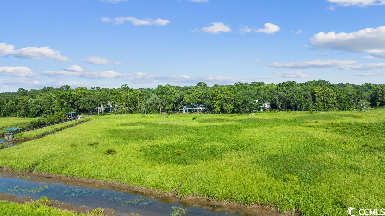
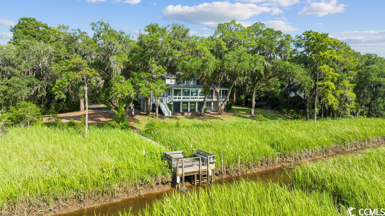
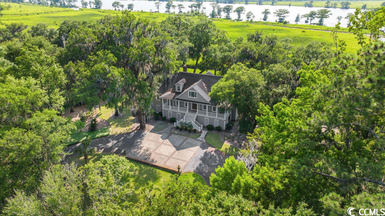
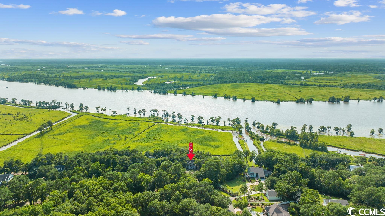
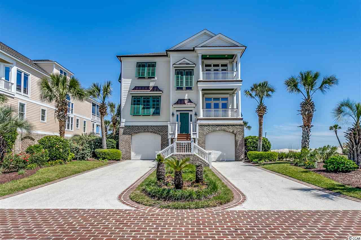
 MLS# 2008920
MLS# 2008920  Provided courtesy of © Copyright 2024 Coastal Carolinas Multiple Listing Service, Inc.®. Information Deemed Reliable but Not Guaranteed. © Copyright 2024 Coastal Carolinas Multiple Listing Service, Inc.® MLS. All rights reserved. Information is provided exclusively for consumers’ personal, non-commercial use,
that it may not be used for any purpose other than to identify prospective properties consumers may be interested in purchasing.
Images related to data from the MLS is the sole property of the MLS and not the responsibility of the owner of this website.
Provided courtesy of © Copyright 2024 Coastal Carolinas Multiple Listing Service, Inc.®. Information Deemed Reliable but Not Guaranteed. © Copyright 2024 Coastal Carolinas Multiple Listing Service, Inc.® MLS. All rights reserved. Information is provided exclusively for consumers’ personal, non-commercial use,
that it may not be used for any purpose other than to identify prospective properties consumers may be interested in purchasing.
Images related to data from the MLS is the sole property of the MLS and not the responsibility of the owner of this website.