Viewing Listing MLS# 2312829
Myrtle Beach, SC 29588
- 3Beds
- 2Full Baths
- N/AHalf Baths
- 2,102SqFt
- 1998Year Built
- 0.26Acres
- MLS# 2312829
- Residential
- Detached
- Sold
- Approx Time on Market2 months, 14 days
- AreaMyrtle Beach Area--South of 544 & West of 17 Bypass M.i. Horry County
- CountyHorry
- Subdivision Caspian Village
Overview
Price Reduced!! Seller is motivated and ready to sell. Home being sold As Is. Dont miss out on this rare opportunity to own a Diamond in the rough! Custom built, freshly painted home with Dupont wood laminate flooring throughout the main living areas, tile in bathrooms, Frieze carpet in the master bedroom and new smoke detectors throughout. Owner has recently installed custom trim and crown molding throughout the home. Beautiful beam over the bar separates the kitchen, dining and living rooms make it a great entertaining space. The newly renovated galley kitchen provides great storage and prep space, with cabinets lining both walls, extra wide soft close drawers, a new Kohler, stainless steel, double-bowl sink with new faucet, and a dishwasher that has only been used a few times since installed. Plus an extra wide refrigerator, ceramic stove and garbage disposal. The bar opposite the sink supplies ample space for 4-6 bar stools. At the end of the kitchen is a door to the 1 1/2-car garage with sturdy shelves along 3 walls supplying you with added storage and a great workbench for all your projects. The open living room has cathedral ceilings and in the corner is a beautiful exotic wood mantle around the gas/wood burning fireplace, that has unique carvings and has been a great conversation starter. The garage leads into the open living area with nearby doors to a large laundry room with a slop sink, and beside it is a solid oak door opens leading you down the hall to the grand master bedroom suite. The master bathroom boasts a large walk-in closet with reinforced bracing, his and her sinks, individual mirrors in a custom vanity with recessed lighting, custom trim around the walk-in tiled shower and jacuzzi tub, plus a private water closet. Beside the master suite is a Carolina Room with a separate door out to the 25x26 concrete patio and a large 6'x14' storage closet that could easily be remodeled to a 3rd bathroom, transforming the space to a 4th bedroom/Mother-in-law suite, office space or; close it off from the rest of the home and have a room to rent. Energy efficient home with upgraded insulation throughout the home. Home also has a split bedroom floor plan; all 3 bedrooms have walk-in closet, 2nd bathroom situated at the end of the hall between bedrooms. All this plus a front porch to sit and enjoy the landscaped yard lined with Palm and Crepe Myrtle Trees. Each property in Caspian Village has a decorative light in the front yard, providing a well light neighborhood. Location, location, location: Very, very, quiet, mature subdivision close to the beach, golf, restaurants, shopping, and the list goes on. See today!! Only 1 mile as the crow flies to the Intercoastal Waterway or 6 miles to the sandy shores of Surfside Beach. The owner used nothing but high-grade materials. The home has been well-maintained and primarily used as a second home for the last 20 years. Home has extra bracing in the roof trusses and added insulation in the attic. Architectural shingles were installed because the owner did not like the color of shingles a few years after purchasing the home. Over the course of the last couple of years Seller has repaired and replaced shingles in a couple of sections when tree limbs fell on the roof during recent storms, the most recent being about 2 months ago. Seller removed several pine trees over the years and replaced with Palms. Dryer will be left but the washing machine will be removed. Mature landscaped front yard and the back yard is a blank slate with plenty of room to add a swimming pool. Extra thick concrete patio great space to add outdoor kitchen, dining and entertaining. The Don't miss out on this great property! Contact us Today to schedule a showing and take the next step to making this dream home yours!
Sale Info
Listing Date: 06-29-2023
Sold Date: 09-13-2023
Aprox Days on Market:
2 month(s), 14 day(s)
Listing Sold:
1 Year(s), 2 month(s), 1 day(s) ago
Asking Price: $318,000
Selling Price: $295,000
Price Difference:
Reduced By $4,999
Agriculture / Farm
Grazing Permits Blm: ,No,
Horse: No
Grazing Permits Forest Service: ,No,
Grazing Permits Private: ,No,
Irrigation Water Rights: ,No,
Farm Credit Service Incl: ,No,
Crops Included: ,No,
Association Fees / Info
Hoa Frequency: Other
Hoa Fees: 10
Hoa: No
Community Features: GolfCartsOK, LongTermRentalAllowed
Assoc Amenities: OwnerAllowedGolfCart, OwnerAllowedMotorcycle, PetRestrictions, TenantAllowedGolfCart, TenantAllowedMotorcycle
Bathroom Info
Total Baths: 2.00
Fullbaths: 2
Bedroom Info
Beds: 3
Building Info
New Construction: No
Levels: One
Year Built: 1998
Mobile Home Remains: ,No,
Zoning: GR
Style: Ranch
Construction Materials: VinylSiding
Buyer Compensation
Exterior Features
Spa: No
Patio and Porch Features: FrontPorch, Patio
Foundation: Slab
Exterior Features: HandicapAccessible, SprinklerIrrigation, Patio
Financial
Lease Renewal Option: ,No,
Garage / Parking
Parking Capacity: 4
Garage: Yes
Carport: No
Parking Type: Attached, Garage, OneSpace, Boat, RVAccessParking
Open Parking: No
Attached Garage: No
Garage Spaces: 1
Green / Env Info
Green Energy Efficient: Doors, Windows
Interior Features
Floor Cover: Carpet, Laminate, Tile
Door Features: InsulatedDoors
Fireplace: No
Laundry Features: WasherHookup
Furnished: Unfurnished
Interior Features: HandicapAccess, SplitBedrooms, Workshop, WindowTreatments, BreakfastBar, BedroomonMainLevel
Appliances: Dishwasher, Disposal, Microwave, Range, Refrigerator, RangeHood
Lot Info
Lease Considered: ,No,
Lease Assignable: ,No,
Acres: 0.26
Lot Size: 90*139*89*140
Land Lease: No
Lot Description: OutsideCityLimits, Rectangular
Misc
Pool Private: No
Pets Allowed: OwnerOnly, Yes
Offer Compensation
Other School Info
Property Info
County: Horry
View: No
Senior Community: No
Stipulation of Sale: None
Property Sub Type Additional: Detached
Property Attached: No
Security Features: SmokeDetectors
Disclosures: SellerDisclosure
Rent Control: No
Construction: Resale
Room Info
Basement: ,No,
Sold Info
Sold Date: 2023-09-13T00:00:00
Sqft Info
Building Sqft: 2400
Living Area Source: SeeRemarks
Sqft: 2102
Tax Info
Unit Info
Utilities / Hvac
Heating: Central, Electric, Propane
Cooling: AtticFan, CentralAir
Electric On Property: No
Cooling: Yes
Utilities Available: CableAvailable, ElectricityAvailable, PhoneAvailable, SewerAvailable, UndergroundUtilities, WaterAvailable
Heating: Yes
Water Source: Public
Waterfront / Water
Waterfront: No
Schools
Elem: Burgess Elementary School
Middle: Saint James Middle School
High: Saint James High School
Directions
Take Bypass 17 S 7.7 miles or take Hwy 501 to Hwy 31 S to the Holmestown Rd. Exit, turn right on Holmestown Rd., follow to the intersection with Hwy 707, at the stoplight turn right on Hwy 707 follow for .7 mile then use the left lane to turn left on Bay Rd. in .3 mil turn left on Freewoods Rd. then turn right on Rahnavard Blvd. and left on Smalls Drive follow circle around to 9741 Smalls Dr.Courtesy of Bh & G Elliott Coastal Living - Main Line: 843-280-5704
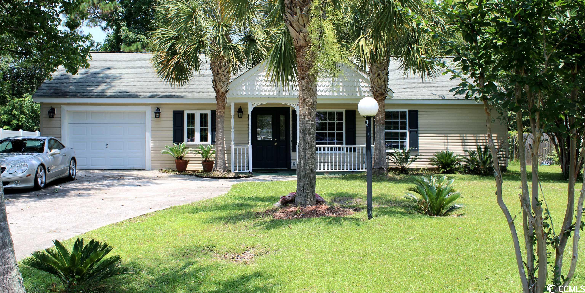
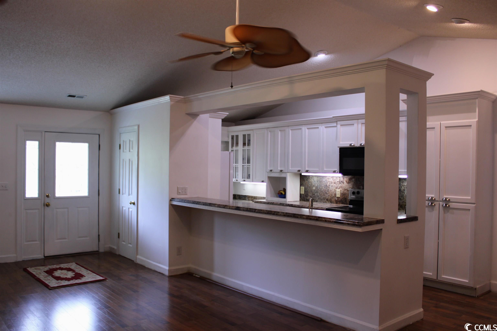
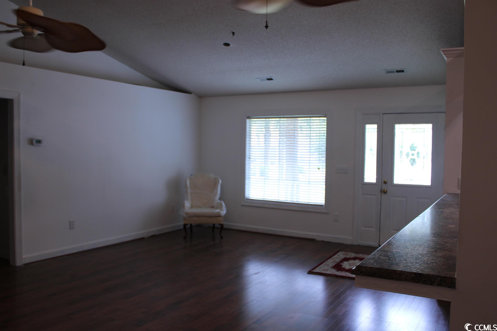
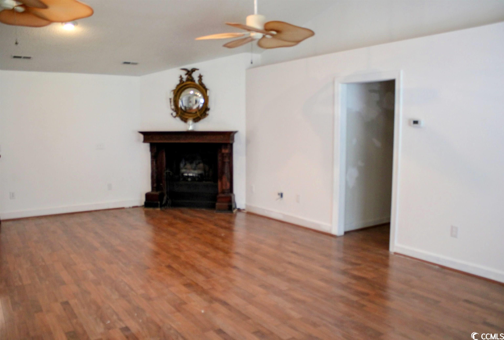
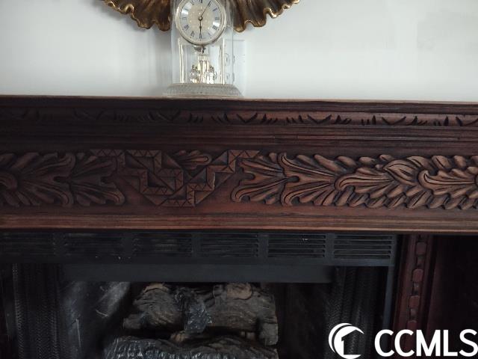
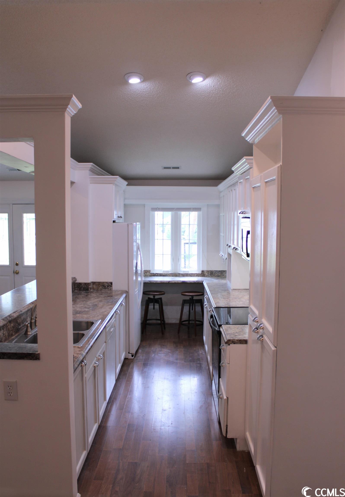
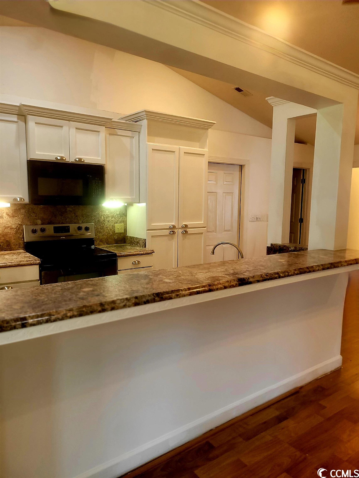
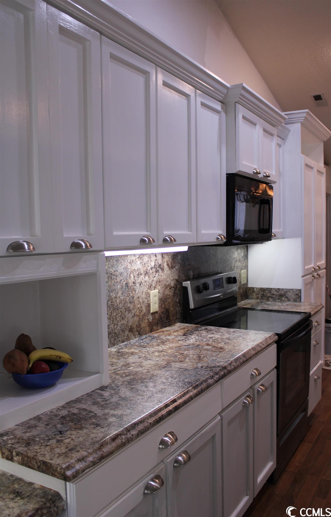
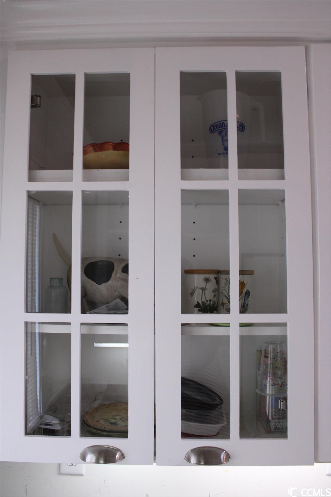
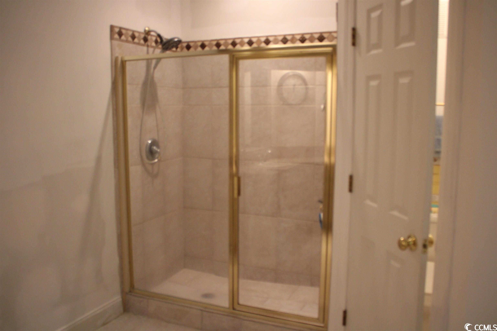
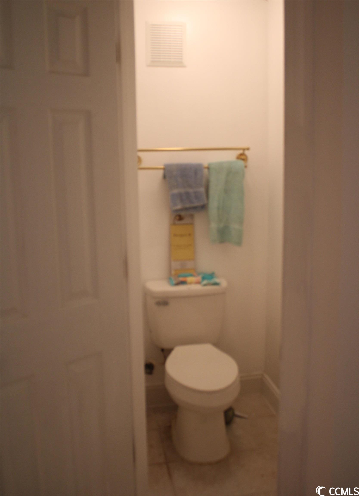
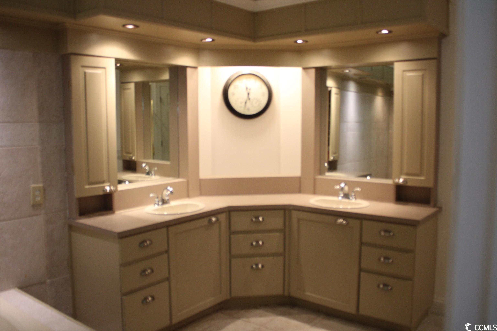
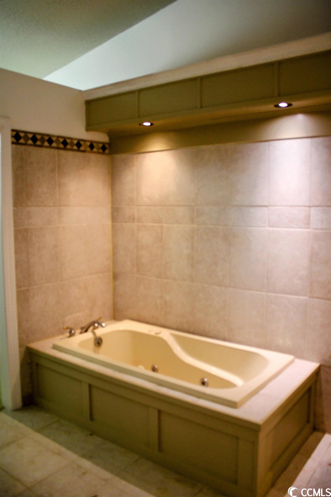
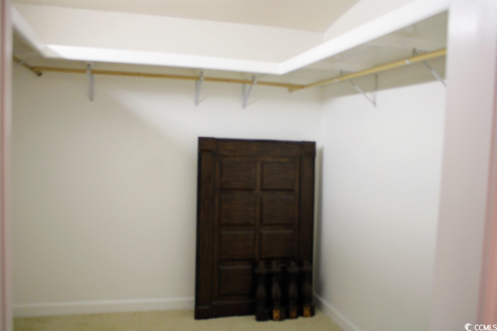
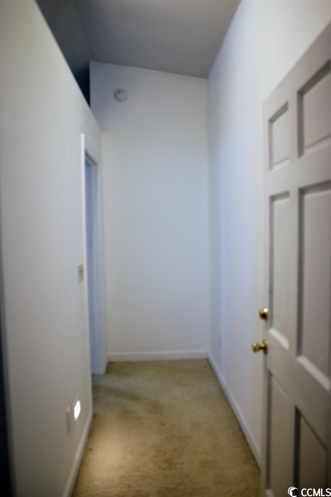
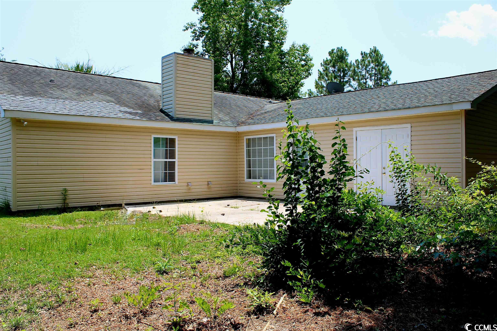
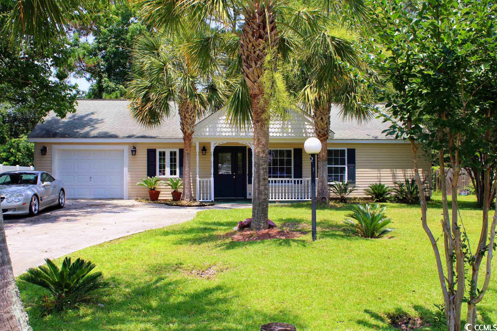
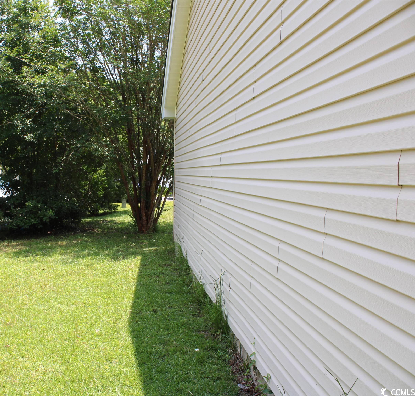
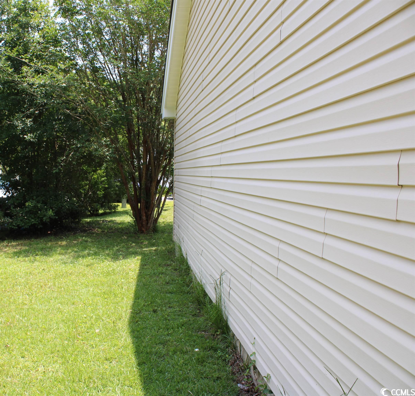
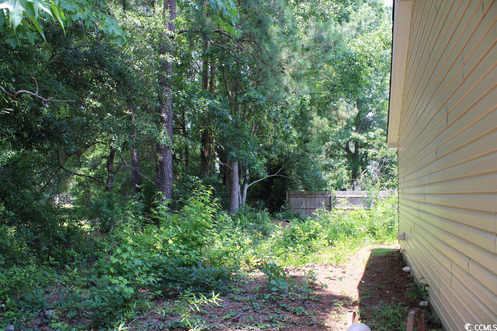
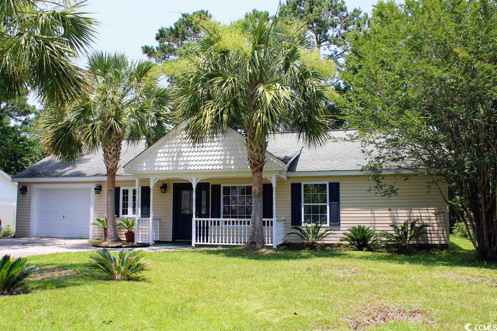
 MLS# 911871
MLS# 911871 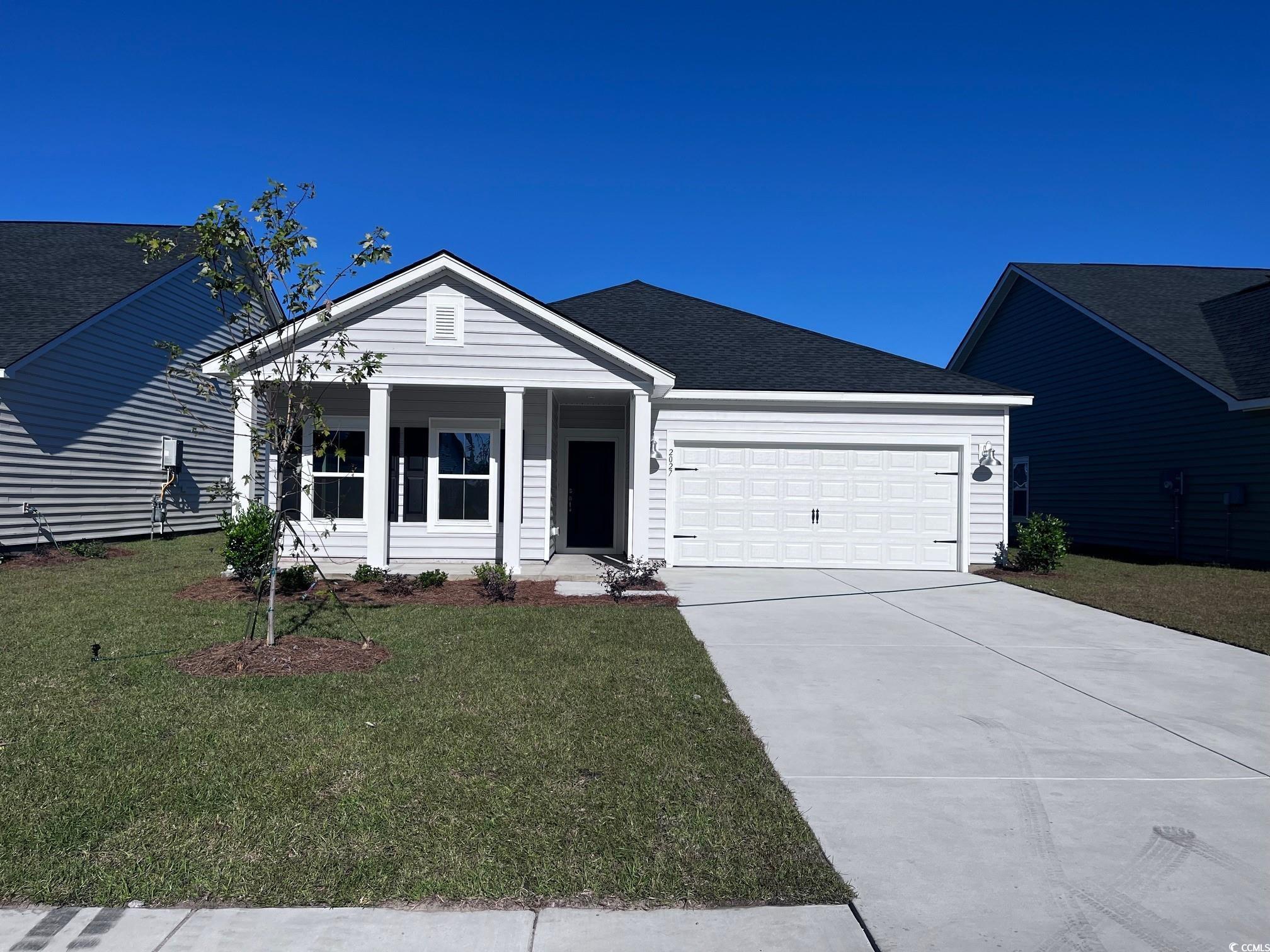
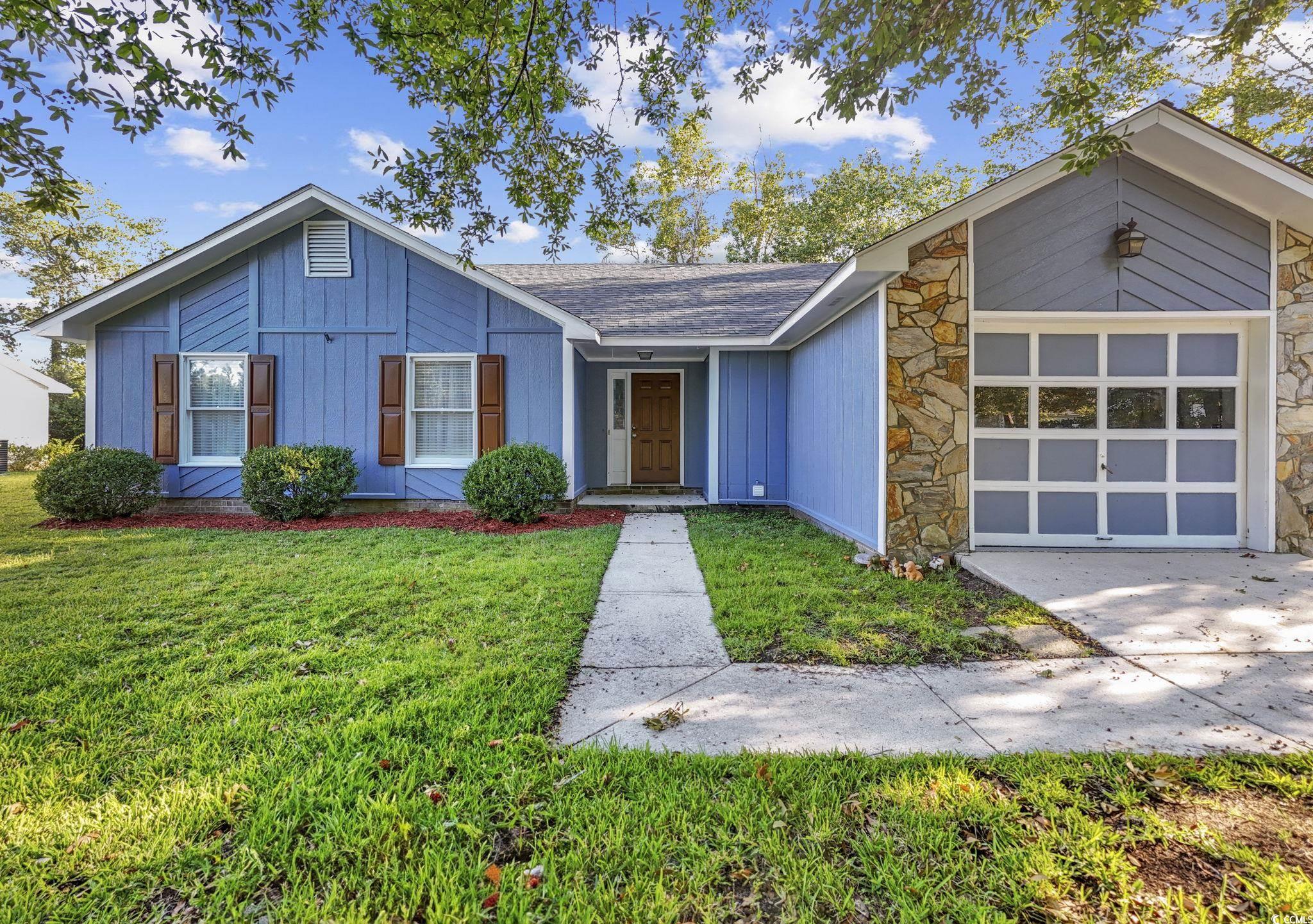
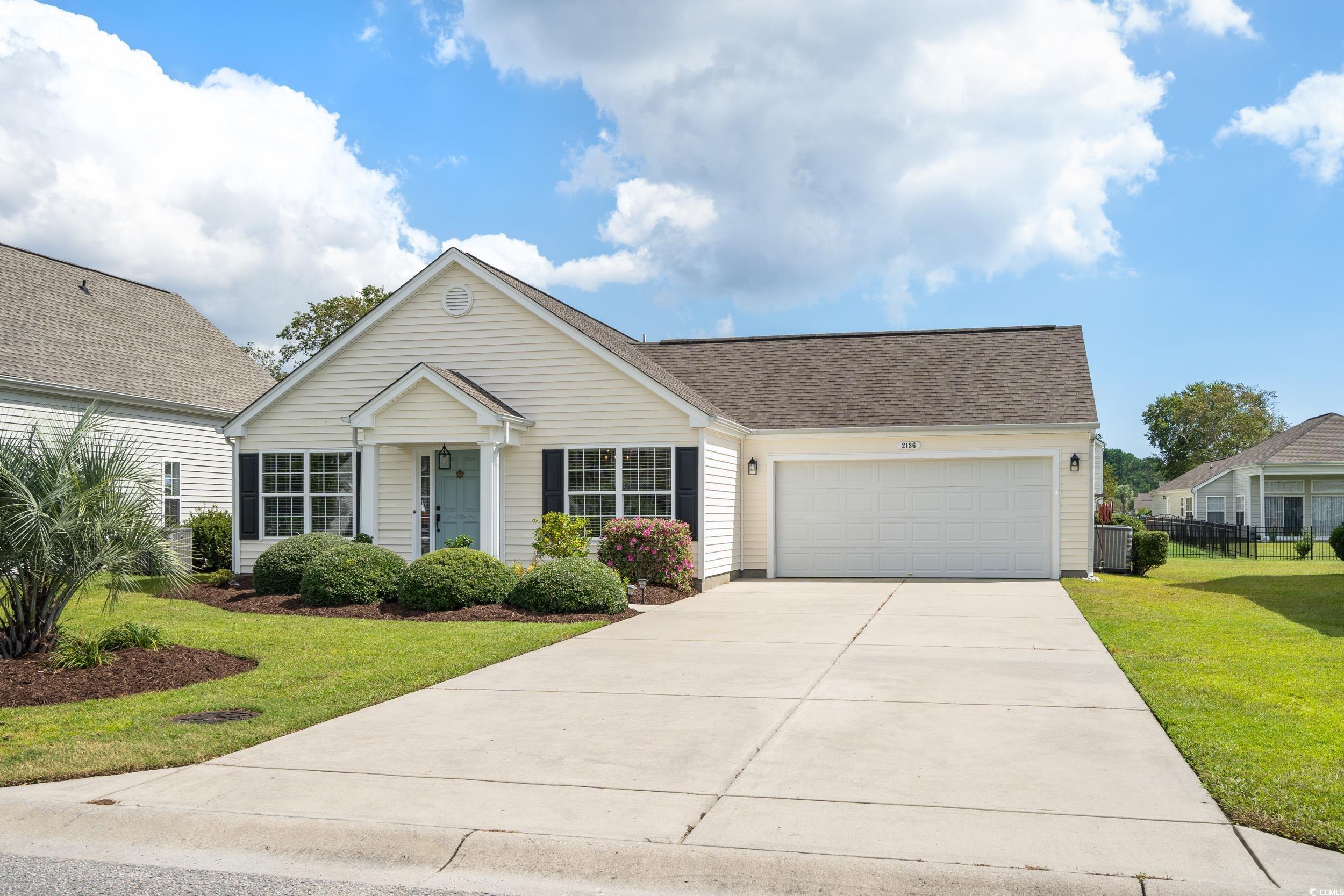
 Provided courtesy of © Copyright 2024 Coastal Carolinas Multiple Listing Service, Inc.®. Information Deemed Reliable but Not Guaranteed. © Copyright 2024 Coastal Carolinas Multiple Listing Service, Inc.® MLS. All rights reserved. Information is provided exclusively for consumers’ personal, non-commercial use,
that it may not be used for any purpose other than to identify prospective properties consumers may be interested in purchasing.
Images related to data from the MLS is the sole property of the MLS and not the responsibility of the owner of this website.
Provided courtesy of © Copyright 2024 Coastal Carolinas Multiple Listing Service, Inc.®. Information Deemed Reliable but Not Guaranteed. © Copyright 2024 Coastal Carolinas Multiple Listing Service, Inc.® MLS. All rights reserved. Information is provided exclusively for consumers’ personal, non-commercial use,
that it may not be used for any purpose other than to identify prospective properties consumers may be interested in purchasing.
Images related to data from the MLS is the sole property of the MLS and not the responsibility of the owner of this website.