Viewing Listing MLS# 2316115
Conway, SC 29526
- 3Beds
- 2Full Baths
- N/AHalf Baths
- 1,517SqFt
- 2005Year Built
- 0.40Acres
- MLS# 2316115
- Residential
- Detached
- Sold
- Approx Time on Market1 month,
- AreaConway Central Between 501 & 701 / North of 501
- CountyHorry
- Subdivision Elmhurst
Overview
***Home comes fully furnished minus personal items*** Welcome to 1105 Elkford Dr, a charming 3-bedroom, 2-bathroom home nestled within the serene Elmhurst community of Conway. Set on a generous .4-acre lot, this residence boasts the rare advantage of NO HOA, offering you the freedom to enjoy your property without restrictions. Upon entering, you'll be captivated by the grandeur of the living room's high cathedral ceilings, creating an airy and inviting atmosphere. The well-designed layout provides an effortless flow throughout the home, ensuring comfort and convenience in every corner. Step into the kitchen adorned with sleek stainless-steel appliances, the breakfast bar offers a casual dining option, while ample counter space allows for meal preparation with ease. Abundant wood cabinets provide ample storage for all your culinary essentials, maintaining a clutter-free environment. The master bedroom is a true retreat, boasting Tray ceilings that add a touch of sophistication. A spacious walk-in closet offers storage solutions, and a cozy sitting area provides a private oasis within your own sanctuary. The master bathroom features a dual sink vanity, catering to your convenience, and a refreshing shower completes the ensemble. Sunlight pours into the Carolina room, an additional living space that invites the outdoors in. This sun-soaked haven is perfect for relaxation, entertaining, or simply soaking in the beauty of your surroundings. Experience the warmth of the neighborhood from the expansive front porch, where you can immerse yourself in the sights and sounds of the community. The fenced-in backyard steals the spotlight, showcasing an oversized patio that spans the length of the home. An additional patio nestled within the yard expands your outdoor living options, ideal for gatherings or tranquil moments. A spacious storage shed adds functionality, while the vast yard space presents endless possibilities for customization. Situated near 501, this home offers convenient access to a plethora of attractions. Within minutes, you'll find yourself immersed in the charm of Historic Downtown Conway or strolling along the Conway Riverwalk. For the avid golfer, exceptional golf courses await, while Coastal Carolina University, shopping, dining, and entertainment options are all easily accessible. Don't miss your chance to make this gem your new home, book your showing today!
Sale Info
Listing Date: 08-11-2023
Sold Date: 09-12-2023
Aprox Days on Market:
1 month(s), 0 day(s)
Listing Sold:
1 Year(s), 2 month(s), 1 day(s) ago
Asking Price: $275,000
Selling Price: $275,000
Price Difference:
Same as list price
Agriculture / Farm
Grazing Permits Blm: ,No,
Horse: No
Grazing Permits Forest Service: ,No,
Grazing Permits Private: ,No,
Irrigation Water Rights: ,No,
Farm Credit Service Incl: ,No,
Crops Included: ,No,
Association Fees / Info
Hoa Frequency: NotApplicable
Hoa: No
Bathroom Info
Total Baths: 2.00
Fullbaths: 2
Bedroom Info
Beds: 3
Building Info
New Construction: No
Levels: One
Year Built: 2005
Mobile Home Remains: ,No,
Zoning: RES
Style: Ranch
Construction Materials: VinylSiding
Buyer Compensation
Exterior Features
Spa: No
Patio and Porch Features: FrontPorch, Patio
Foundation: Slab
Exterior Features: Fence, Patio, Storage
Financial
Lease Renewal Option: ,No,
Garage / Parking
Parking Capacity: 4
Garage: Yes
Carport: No
Parking Type: Attached, Garage, TwoCarGarage, GarageDoorOpener
Open Parking: No
Attached Garage: Yes
Garage Spaces: 2
Green / Env Info
Interior Features
Floor Cover: Carpet, Laminate, Tile
Fireplace: No
Laundry Features: WasherHookup
Furnished: Furnished
Interior Features: BreakfastBar, StainlessSteelAppliances
Appliances: Dishwasher, Microwave, Range
Lot Info
Lease Considered: ,No,
Lease Assignable: ,No,
Acres: 0.40
Land Lease: No
Lot Description: IrregularLot
Misc
Pool Private: No
Offer Compensation
Other School Info
Property Info
County: Horry
View: No
Senior Community: No
Stipulation of Sale: None
Property Sub Type Additional: Detached
Property Attached: No
Security Features: SmokeDetectors
Rent Control: No
Construction: Resale
Room Info
Basement: ,No,
Sold Info
Sold Date: 2023-09-12T00:00:00
Sqft Info
Building Sqft: 1600
Living Area Source: Estimated
Sqft: 1517
Tax Info
Unit Info
Utilities / Hvac
Heating: Central, Electric
Cooling: CentralAir
Electric On Property: No
Cooling: Yes
Utilities Available: CableAvailable, ElectricityAvailable, PhoneAvailable, SewerAvailable, WaterAvailable
Heating: Yes
Water Source: Public
Waterfront / Water
Waterfront: No
Directions
Head northwest on Waccamaw Blvd Turn left onto Dick Scobee Dr Slight right onto the US-501 N ramp to Conway Keep left at the fork and merge onto US-501 N Keep left to stay on US-501 N Turn right onto Mill Pond Rd Turn left onto Lochwood Ln Turn left onto Elkford DrCourtesy of Sloan Realty Group - Fax Phone: 843-213-1346
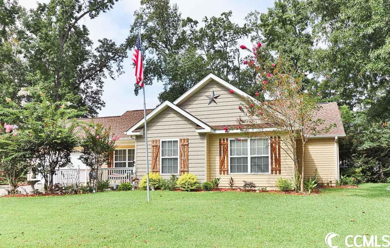
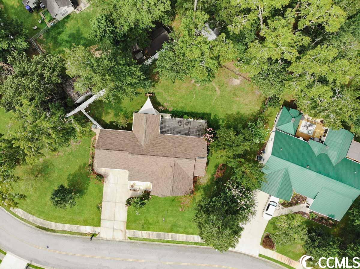
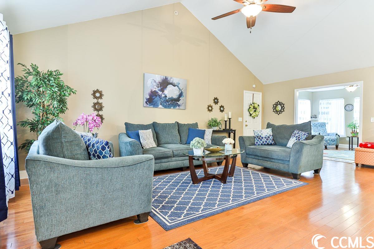
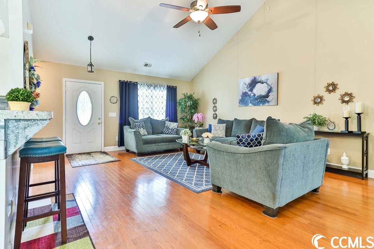
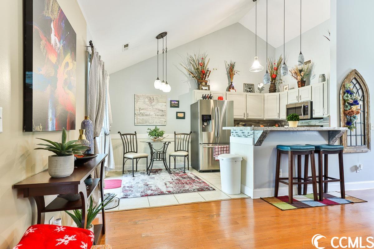
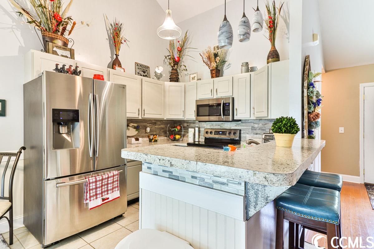
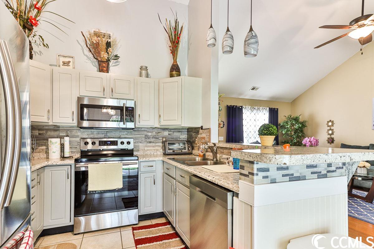
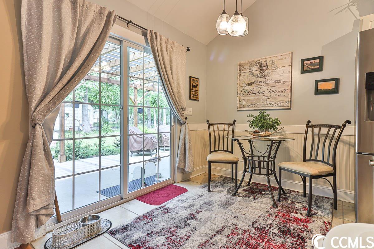
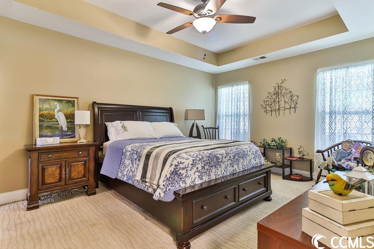
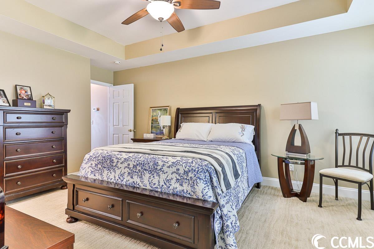
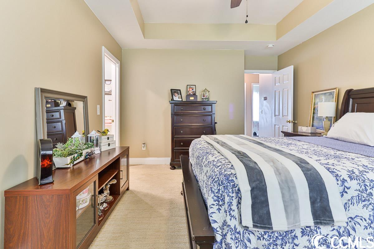
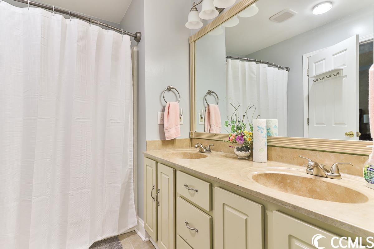
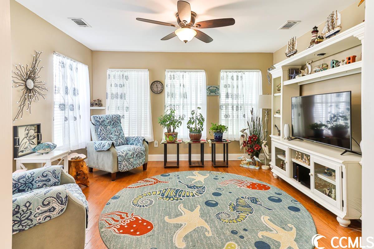
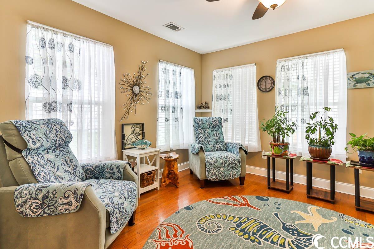
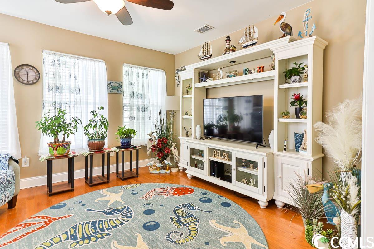
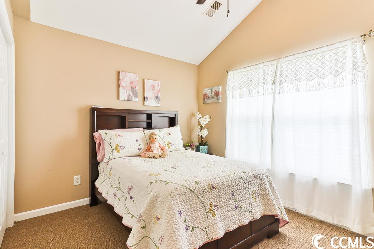
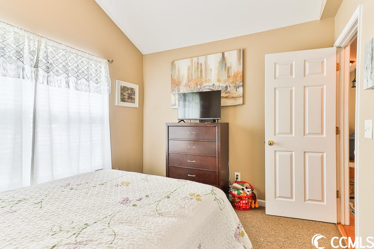
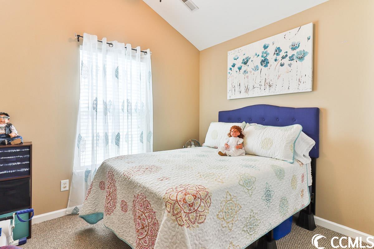
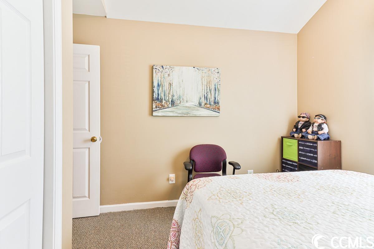
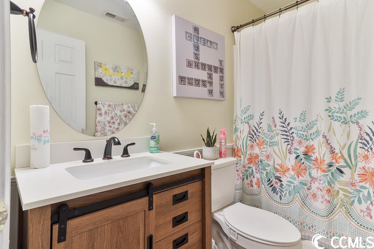
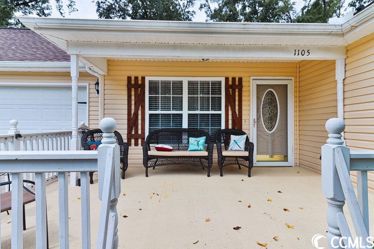
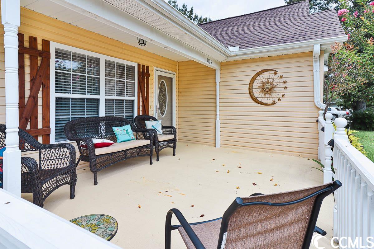
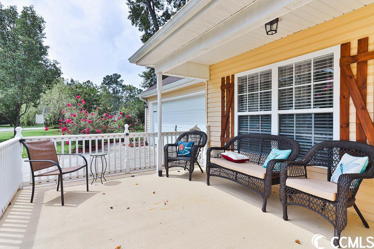
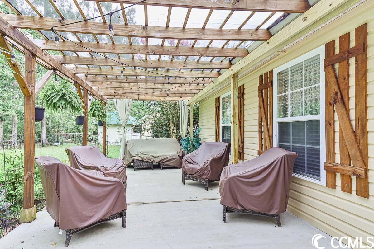
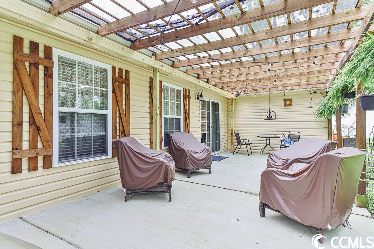
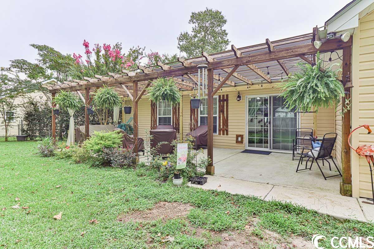
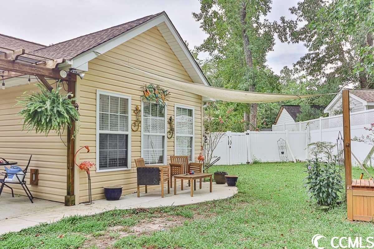
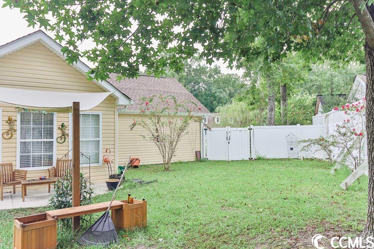
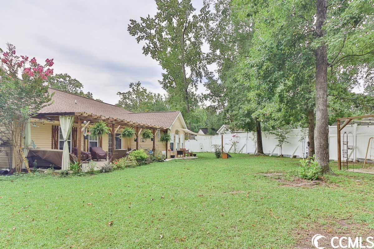
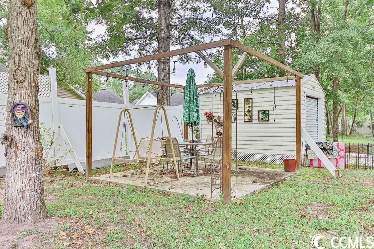
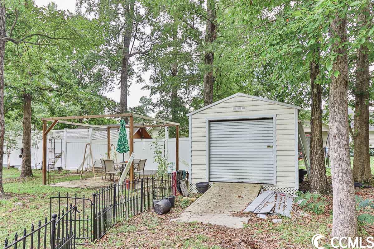
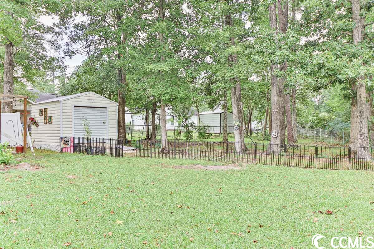
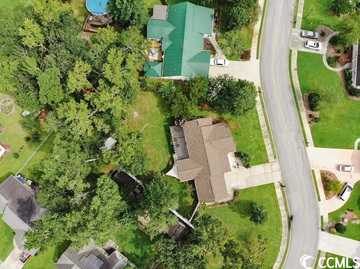
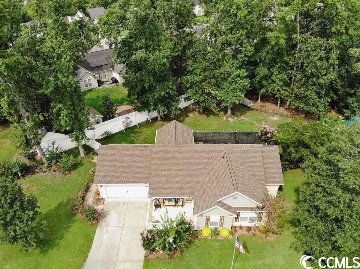
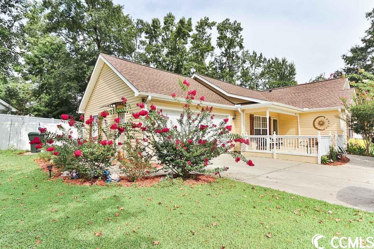
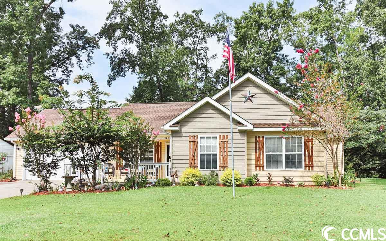
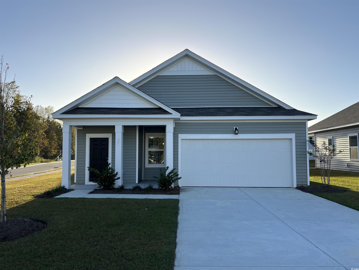
 MLS# 2425449
MLS# 2425449 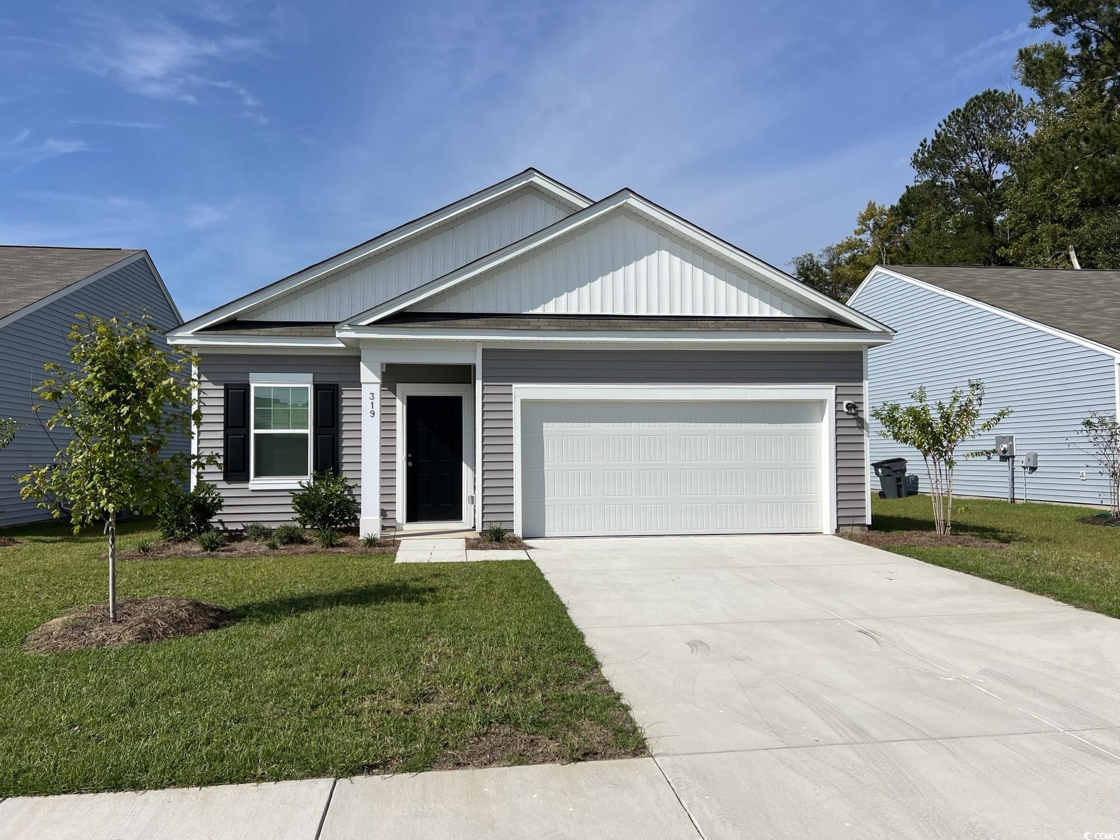
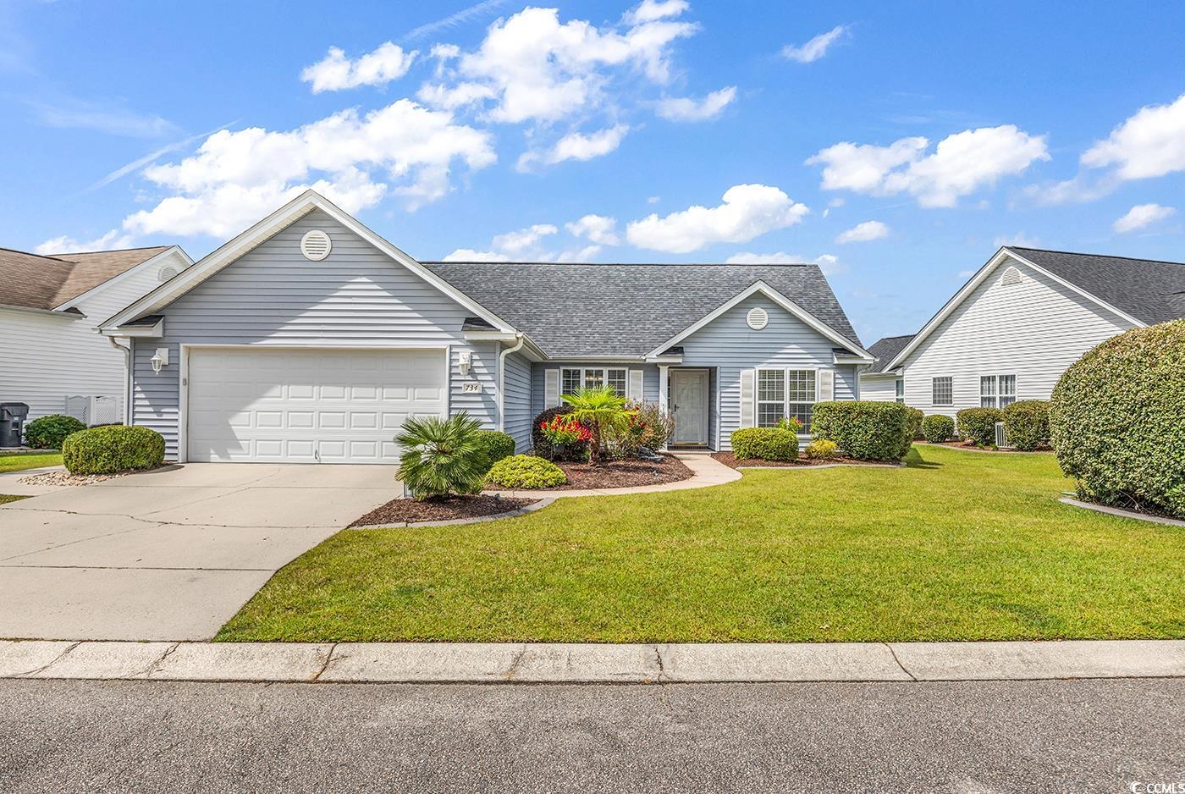
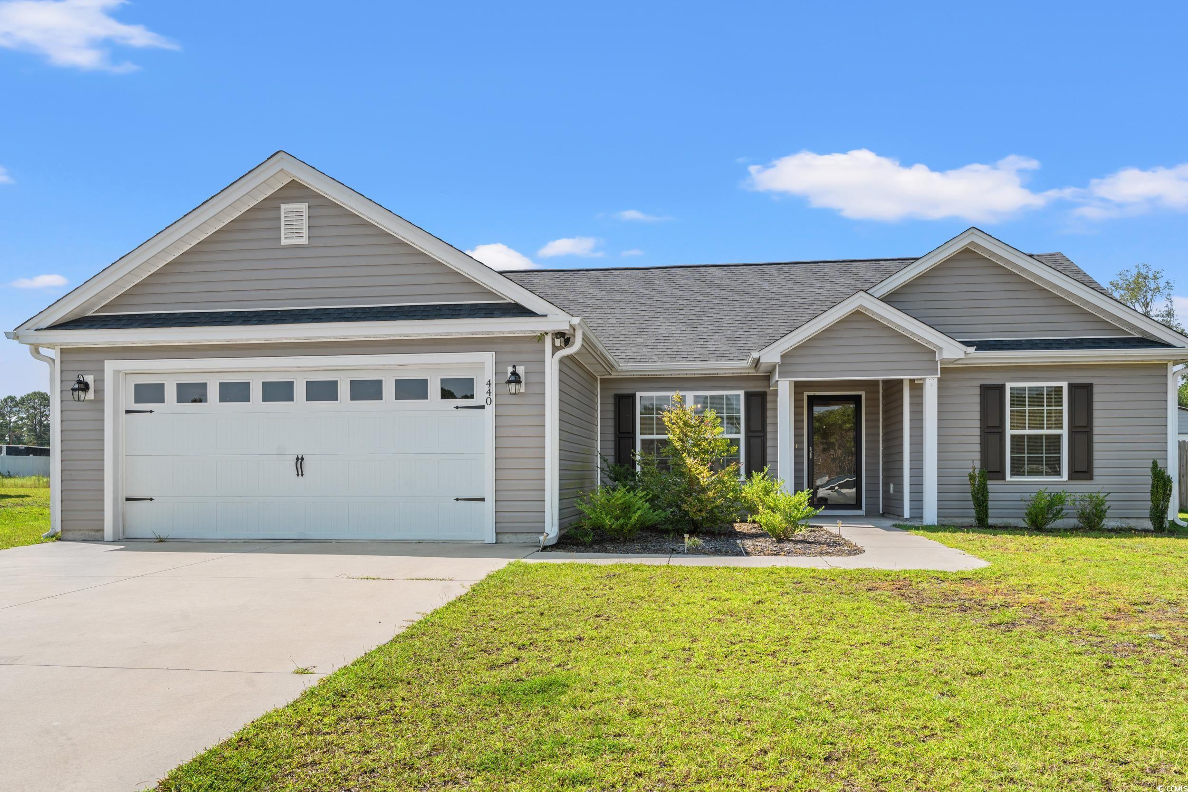
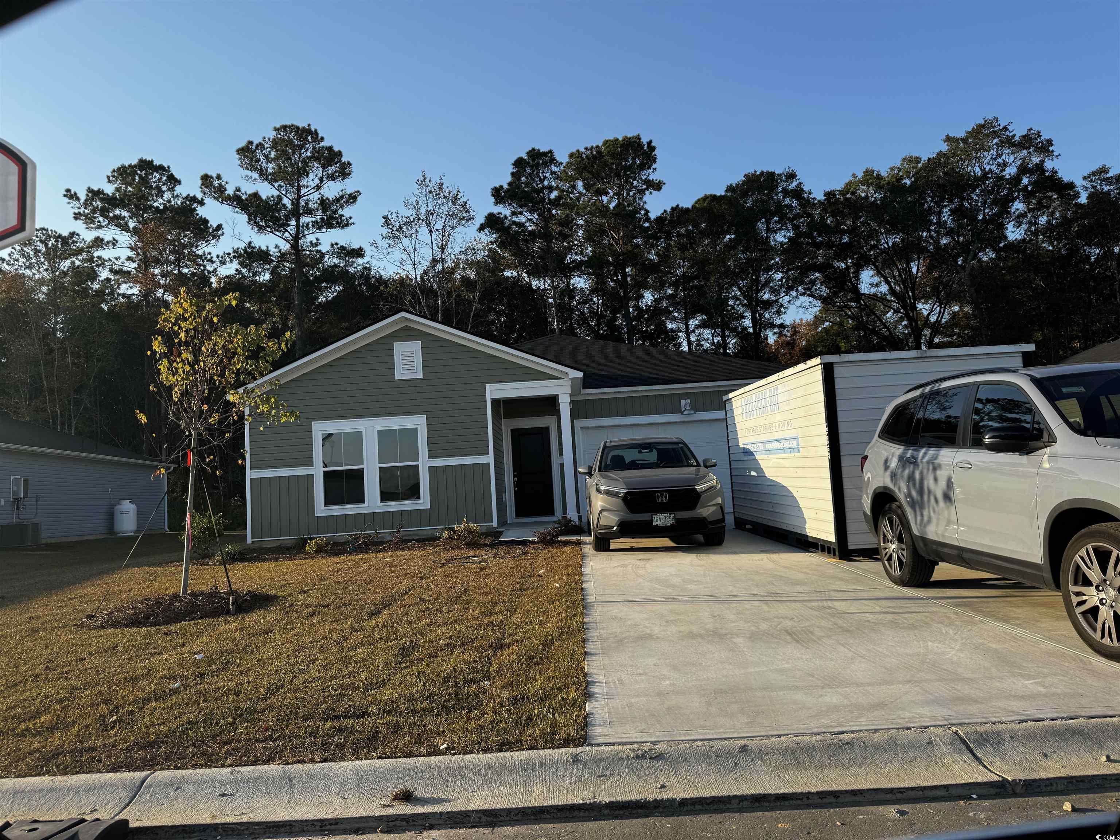
 Provided courtesy of © Copyright 2024 Coastal Carolinas Multiple Listing Service, Inc.®. Information Deemed Reliable but Not Guaranteed. © Copyright 2024 Coastal Carolinas Multiple Listing Service, Inc.® MLS. All rights reserved. Information is provided exclusively for consumers’ personal, non-commercial use,
that it may not be used for any purpose other than to identify prospective properties consumers may be interested in purchasing.
Images related to data from the MLS is the sole property of the MLS and not the responsibility of the owner of this website.
Provided courtesy of © Copyright 2024 Coastal Carolinas Multiple Listing Service, Inc.®. Information Deemed Reliable but Not Guaranteed. © Copyright 2024 Coastal Carolinas Multiple Listing Service, Inc.® MLS. All rights reserved. Information is provided exclusively for consumers’ personal, non-commercial use,
that it may not be used for any purpose other than to identify prospective properties consumers may be interested in purchasing.
Images related to data from the MLS is the sole property of the MLS and not the responsibility of the owner of this website.