Viewing Listing MLS# 2316157
Pawleys Island, SC 29585
- 3Beds
- 4Full Baths
- N/AHalf Baths
- 3,035SqFt
- 2023Year Built
- 0.53Acres
- MLS# 2316157
- Residential
- Detached
- Sold
- Approx Time on Market10 months, 21 days
- AreaPawleys Island Area-Litchfield Mainland
- CountyGeorgetown
- Subdivision The Reserve
Overview
Magnificent new home under construction in The Reserve, one of Pawley's most coveted neighborhoods. Luxury abounds with its open floorplan, chef's kitchen, a cafe', formal dining room, bonus room and much, much more. The spacious Grande Room and lanai are perfect for entertaining! The home's 10-foot ceilings and tray and coffered ceilings up to 12 ft expand the feel of the home even further and offer that custom touch that truly sets the home apart. Featuring 3 bedrooms and 4 full baths, both a media room and bonus room can be optioned as bedrooms instead, making the property suitable for most any size family. Need storage and space for your toys? The 3 car garage provides all the extra room you'll need for them. Situated behind the community's guard gate, both The Reserve Golf Club and Reserve Harbor Yacht Club provide members who join many recreational opportunities. All Reserve property owners also have automatic access to Litchfield By the Sea, opening up beach days from the home by car, golf cart, or bike! All photos are renderings of the home plan being constructed and not the actual property. List price is for pre-completion contract and will adjust up later. Early contract affords buyer opportunity to customize/make selections.
Sale Info
Listing Date: 08-11-2023
Sold Date: 07-03-2024
Aprox Days on Market:
10 month(s), 21 day(s)
Listing Sold:
4 month(s), 7 day(s) ago
Asking Price: $1,295,000
Selling Price: $1,400,000
Price Difference:
Increase $51,000
Agriculture / Farm
Grazing Permits Blm: ,No,
Horse: No
Grazing Permits Forest Service: ,No,
Grazing Permits Private: ,No,
Irrigation Water Rights: ,No,
Farm Credit Service Incl: ,No,
Crops Included: ,No,
Association Fees / Info
Hoa Frequency: Monthly
Hoa Fees: 305
Hoa: 1
Hoa Includes: AssociationManagement, CommonAreas, CableTV, Internet, LegalAccounting, Pools, RecreationFacilities, Security
Community Features: Beach, Clubhouse, GolfCartsOK, Gated, PrivateBeach, RecreationArea, TennisCourts, Golf, LongTermRentalAllowed, Pool
Assoc Amenities: BeachRights, Clubhouse, Gated, OwnerAllowedGolfCart, OwnerAllowedMotorcycle, PrivateMembership, PetRestrictions, Security, TenantAllowedGolfCart, TennisCourts, TenantAllowedMotorcycle
Bathroom Info
Total Baths: 4.00
Fullbaths: 4
Bedroom Info
Beds: 3
Building Info
New Construction: Yes
Levels: OneandOneHalf
Year Built: 2023
Mobile Home Remains: ,No,
Zoning: Res
Style: Traditional
Development Status: NewConstruction
Builders Name: Carrell Group
Buyer Compensation
Exterior Features
Spa: No
Pool Features: Community, OutdoorPool
Financial
Lease Renewal Option: ,No,
Garage / Parking
Parking Capacity: 6
Garage: Yes
Carport: No
Parking Type: Attached, Garage, ThreeCarGarage
Open Parking: No
Attached Garage: Yes
Garage Spaces: 3
Green / Env Info
Interior Features
Fireplace: No
Furnished: Unfurnished
Lot Info
Lease Considered: ,No,
Lease Assignable: ,No,
Acres: 0.53
Land Lease: No
Lot Description: CulDeSac, NearGolfCourse, OutsideCityLimits
Misc
Pool Private: No
Pets Allowed: OwnerOnly, Yes
Offer Compensation
Other School Info
Property Info
County: Georgetown
View: No
Senior Community: No
Stipulation of Sale: None
Property Sub Type Additional: Detached
Property Attached: No
Security Features: GatedCommunity, SecurityService
Disclosures: CovenantsRestrictionsDisclosure
Rent Control: No
Construction: NeverOccupied
Room Info
Basement: ,No,
Sold Info
Sold Date: 2024-07-03T00:00:00
Sqft Info
Building Sqft: 4575
Living Area Source: Builder
Sqft: 3035
Tax Info
Unit Info
Utilities / Hvac
Electric On Property: No
Cooling: No
Utilities Available: CableAvailable, ElectricityAvailable, PhoneAvailable, SewerAvailable, UndergroundUtilities, WaterAvailable
Heating: No
Water Source: Public
Waterfront / Water
Waterfront: No
Courtesy of The Litchfield Co.re-princecrk
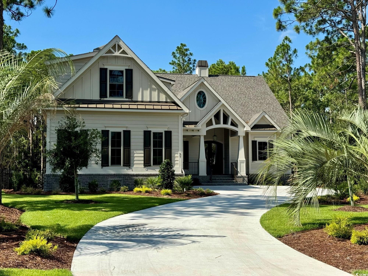
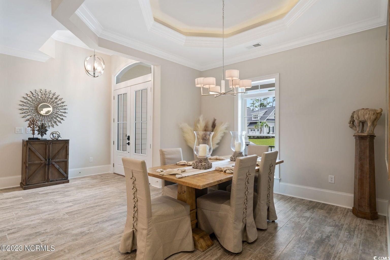
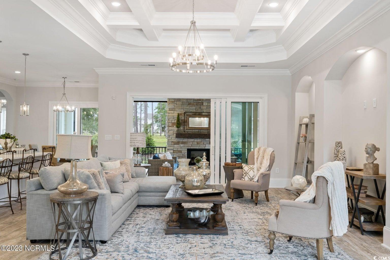
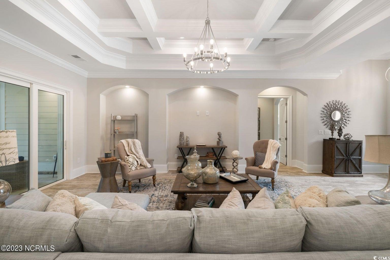
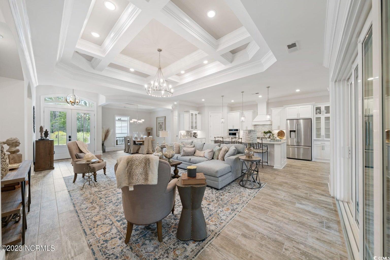
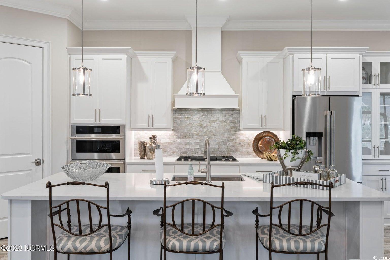
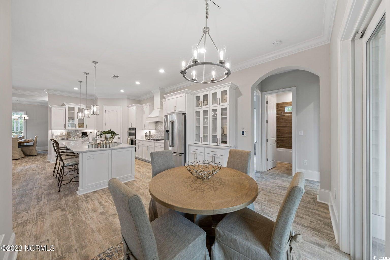
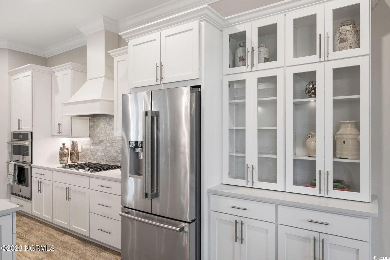
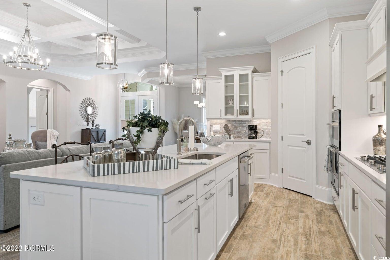
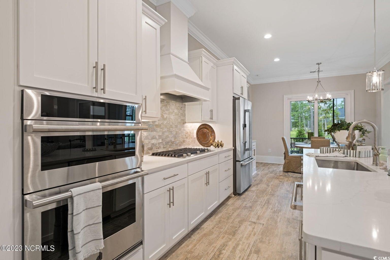
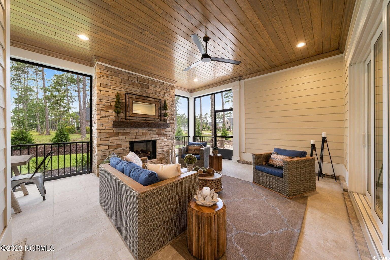
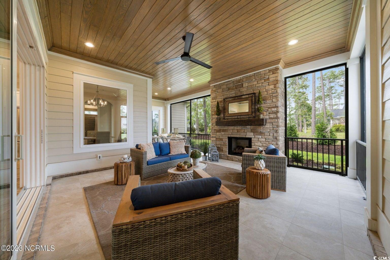
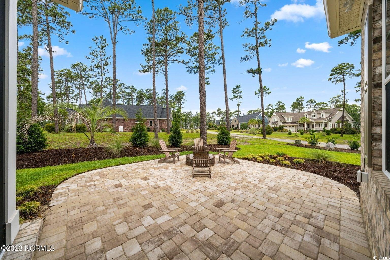
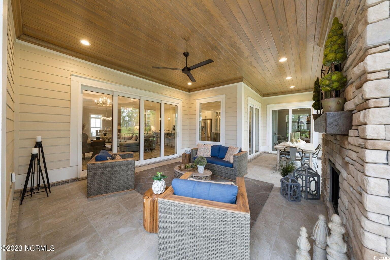
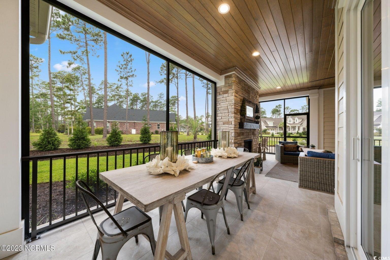
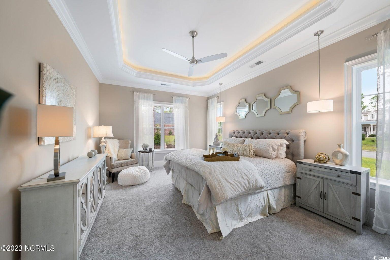
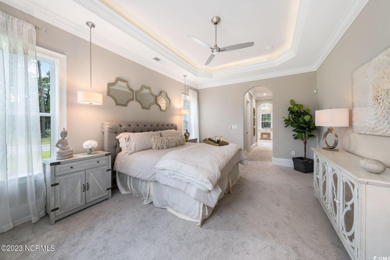
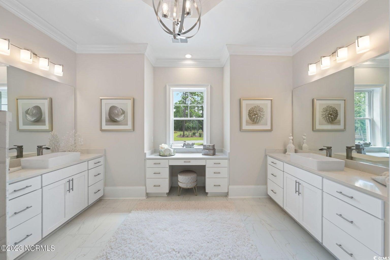
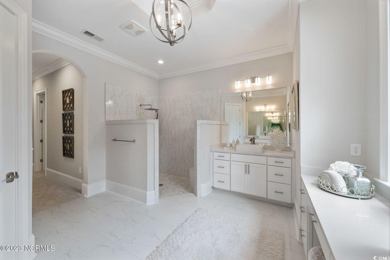
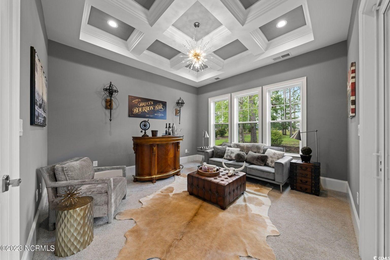
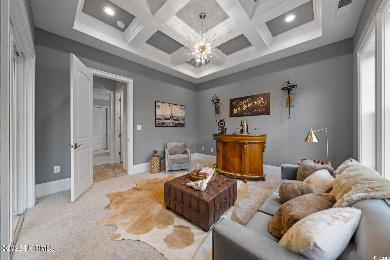
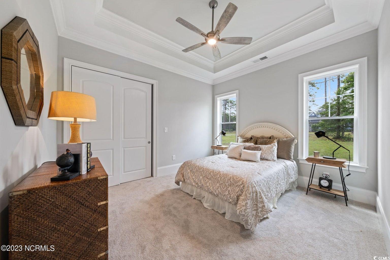
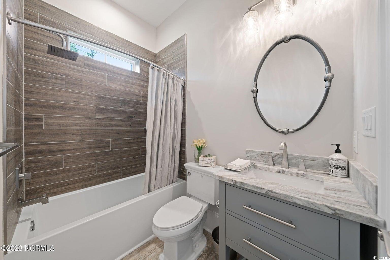
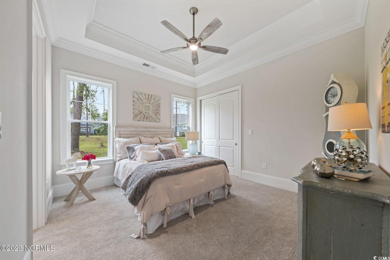
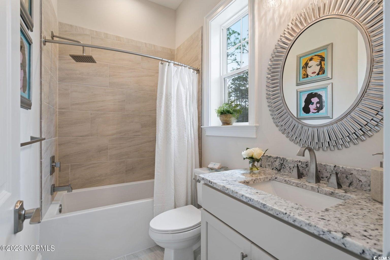
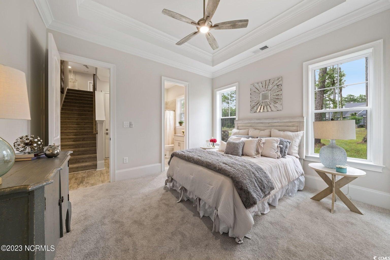
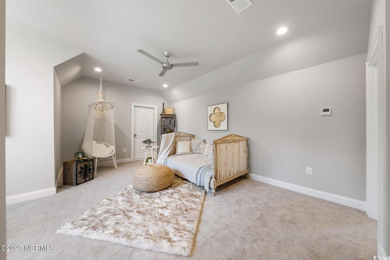
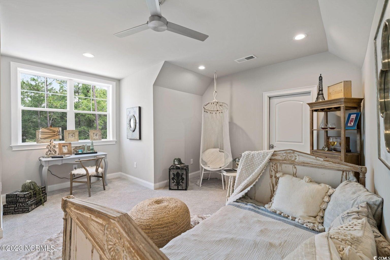
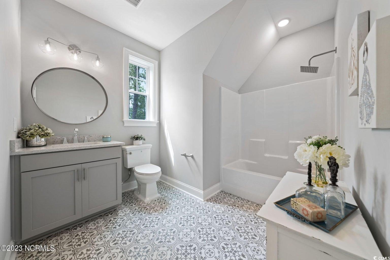
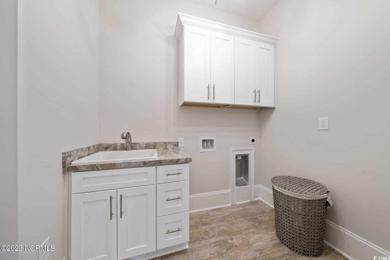
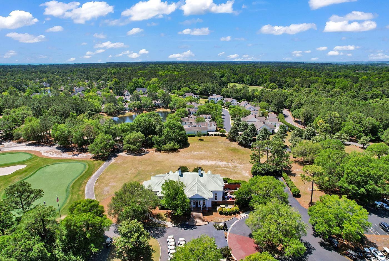
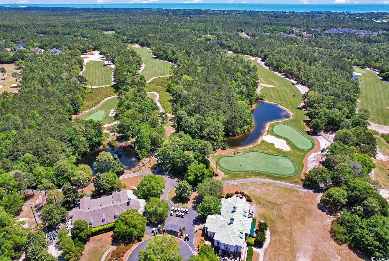
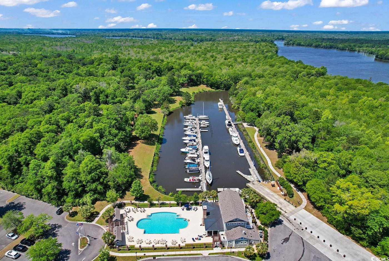
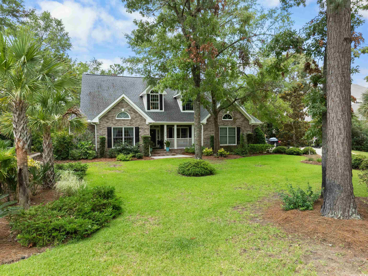
 MLS# 2416296
MLS# 2416296 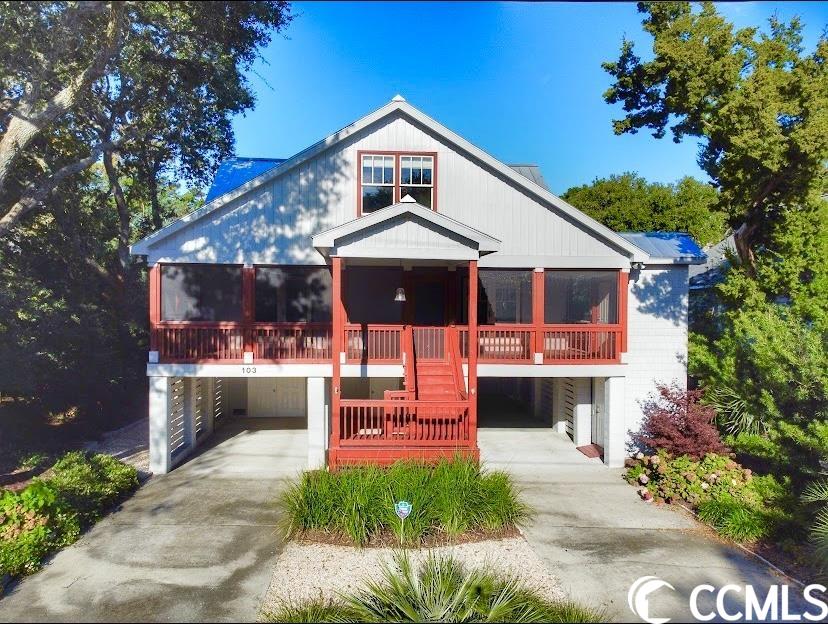
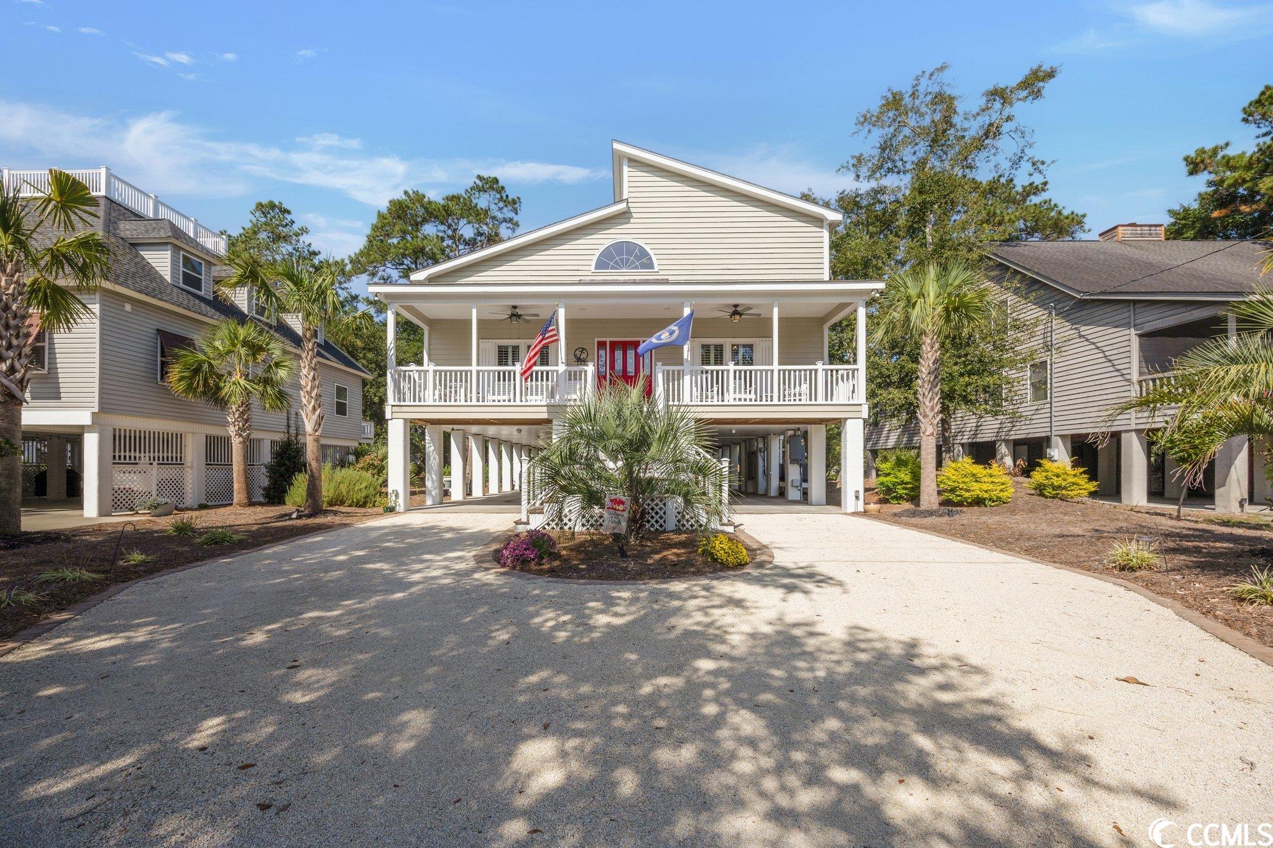
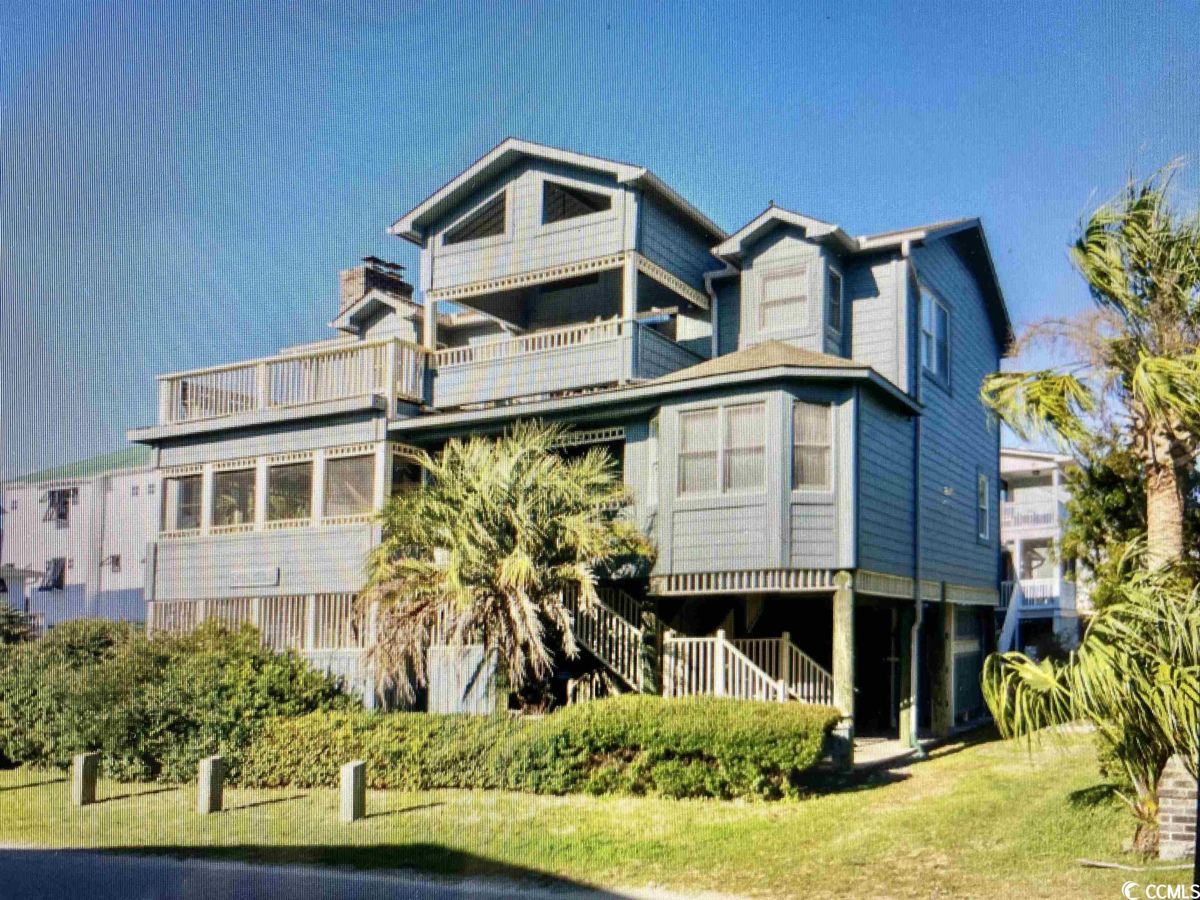
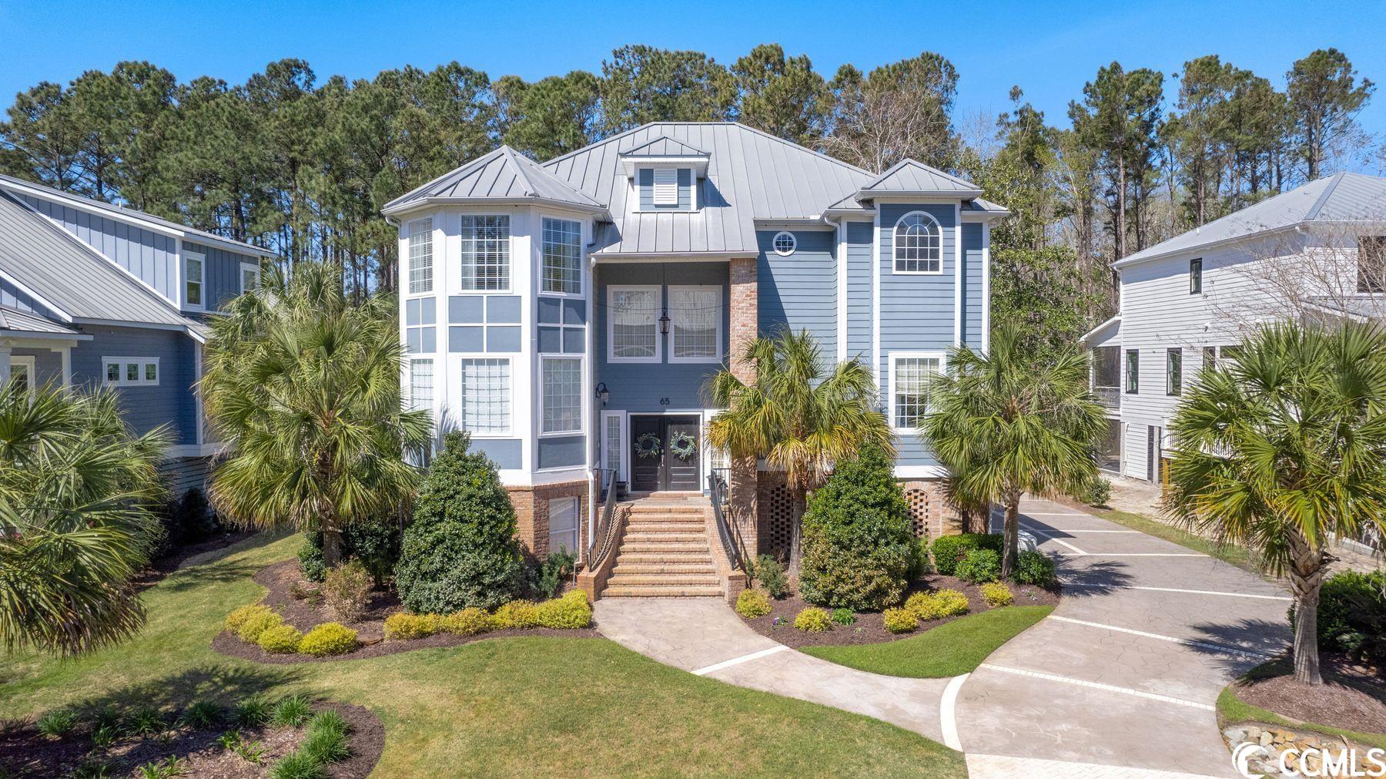
 Provided courtesy of © Copyright 2024 Coastal Carolinas Multiple Listing Service, Inc.®. Information Deemed Reliable but Not Guaranteed. © Copyright 2024 Coastal Carolinas Multiple Listing Service, Inc.® MLS. All rights reserved. Information is provided exclusively for consumers’ personal, non-commercial use,
that it may not be used for any purpose other than to identify prospective properties consumers may be interested in purchasing.
Images related to data from the MLS is the sole property of the MLS and not the responsibility of the owner of this website.
Provided courtesy of © Copyright 2024 Coastal Carolinas Multiple Listing Service, Inc.®. Information Deemed Reliable but Not Guaranteed. © Copyright 2024 Coastal Carolinas Multiple Listing Service, Inc.® MLS. All rights reserved. Information is provided exclusively for consumers’ personal, non-commercial use,
that it may not be used for any purpose other than to identify prospective properties consumers may be interested in purchasing.
Images related to data from the MLS is the sole property of the MLS and not the responsibility of the owner of this website.