Viewing Listing MLS# 2317432
Conway, SC 29526
- 3Beds
- 2Full Baths
- N/AHalf Baths
- 1,823SqFt
- 2015Year Built
- 0.27Acres
- MLS# 2317432
- Residential
- Detached
- Sold
- Approx Time on Market3 months,
- AreaConway Central Between 701 & Long Ave / North of 501
- CountyHorry
- Subdivision Ridgewood West
Overview
Nestled in the coveted Ridgewood West community, just off Collins Jollie Rd in Conway, this home enjoys a prime location that combines tranquility with convenience, being only a short drive away from the vibrant heart of Downtown Conway. This thoughtfully designed home with 3 bedrooms and 2 bathrooms offers an exquisite blend of style, comfort, and privacy. Inside, a smartly laid out primary bedroom, complete with cozy carpeting and elegant tray ceilings, boasts a separate sitting area - perfect for relaxation or a quiet escape. The ensuite bathroom is your personal retreat, featuring a luxurious garden tub for ultimate relaxation, dual sinks for convenience, a spacious walk-in closet for storage, and a water closet for added privacy. But the true gem of the primary suite? A private balcony directly accessible from the bedroom, inviting you to enjoy your morning coffee or unwind with a glass of wine while taking in the enchanting views of the wooded backyard. The heart of this home is its open floor plan, seamlessly connecting the kitchen, great room, and dining room. The kitchen is a culinary haven, boasting stainless steel appliances, sophisticated granite countertops, and easy-to-maintain tile flooring. Adjacent to the kitchen, a cozy breakfast nook overlooks the tranquil backyard - perfect for relaxed meals. The great room and dining room make a statement with their high ceilings and stunning engineered hardwood flooring, creating an inviting ambiance for gatherings and cherished memories. Large windows bathe the living spaces in natural light, framing picturesque views of the lush surroundings. Bedroom #2 and bedroom #3 feature plush carpeting and conveniently access a well-appointed hall bathroom, ensuring a comfortable experience for all. This home also offers the convenience of a 2-car side load garage, enhancing both curb appeal and functionality. The garage is equipped with a handy utility sink, providing practicality for projects or gardening needs. Outdoor living reaches new heights on the covered, screened-in porch, accessible from the great room. Picture yourself here - enjoying gentle breezes while staying sheltered. Adjacent, a concrete pad sets the stage for grilling sessions, outdoor dining, or simply basking in the sun. More than a home, this is your haven of tranquility, where modern luxuries coexist with serenity. Don't miss this chance to own a property that epitomizes peaceful living. All square footage is approximate and not guranteed. Buyer is responsible for verification.
Sale Info
Listing Date: 08-29-2023
Sold Date: 11-30-2023
Aprox Days on Market:
3 month(s), 0 day(s)
Listing Sold:
11 month(s), 14 day(s) ago
Asking Price: $370,000
Selling Price: $327,500
Price Difference:
Reduced By $32,500
Agriculture / Farm
Grazing Permits Blm: ,No,
Horse: No
Grazing Permits Forest Service: ,No,
Grazing Permits Private: ,No,
Irrigation Water Rights: ,No,
Farm Credit Service Incl: ,No,
Crops Included: ,No,
Association Fees / Info
Hoa Frequency: Monthly
Hoa Fees: 33
Hoa: 1
Bathroom Info
Total Baths: 2.00
Fullbaths: 2
Bedroom Info
Beds: 3
Building Info
New Construction: No
Levels: One
Year Built: 2015
Mobile Home Remains: ,No,
Zoning: R1
Style: Ranch
Construction Materials: Masonry, VinylSiding
Buyer Compensation
Exterior Features
Spa: No
Patio and Porch Features: RearPorch, Patio, Porch, Screened
Foundation: Slab
Exterior Features: Porch, Patio
Financial
Lease Renewal Option: ,No,
Garage / Parking
Parking Capacity: 5
Garage: Yes
Carport: No
Parking Type: Attached, TwoCarGarage, Garage, GarageDoorOpener
Open Parking: No
Attached Garage: Yes
Garage Spaces: 2
Green / Env Info
Interior Features
Floor Cover: Carpet, Tile, Wood
Door Features: StormDoors
Fireplace: No
Laundry Features: WasherHookup
Furnished: Unfurnished
Interior Features: SplitBedrooms, WindowTreatments, BreakfastBar, BedroomonMainLevel, BreakfastArea, EntranceFoyer, StainlessSteelAppliances, SolidSurfaceCounters
Appliances: Dishwasher, Microwave, Range, Refrigerator, Dryer, Washer
Lot Info
Lease Considered: ,No,
Lease Assignable: ,No,
Acres: 0.27
Lot Size: 98x125x98x125
Land Lease: No
Lot Description: CityLot, Rectangular
Misc
Pool Private: No
Offer Compensation
Other School Info
Property Info
County: Horry
View: No
Senior Community: No
Stipulation of Sale: None
Property Sub Type Additional: Detached
Property Attached: No
Security Features: SecuritySystem
Disclosures: CovenantsRestrictionsDisclosure,SellerDisclosure
Rent Control: No
Construction: Resale
Room Info
Basement: ,No,
Sold Info
Sold Date: 2023-11-30T00:00:00
Sqft Info
Building Sqft: 2636
Living Area Source: Plans
Sqft: 1823
Tax Info
Unit Info
Utilities / Hvac
Heating: Central, Electric
Cooling: CentralAir
Electric On Property: No
Cooling: Yes
Utilities Available: CableAvailable, ElectricityAvailable, SewerAvailable, WaterAvailable
Heating: Yes
Water Source: Public
Waterfront / Water
Waterfront: No
Directions
From Conway Main st, take Fourth Ave/hwy 905. Take a left on E. Country Club Dr. Take a right on Long Avenue Ext, staying on Long Avenue Ext. Take a right on Collins Jollie Rd. Take a right on Ridgewood Dr. 4084 Ridgewood Dr.Courtesy of Cb Sea Coast Advantage Cf - Main Line: 843-903-4400
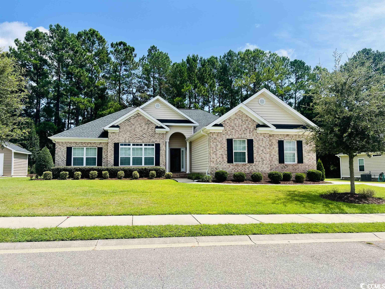
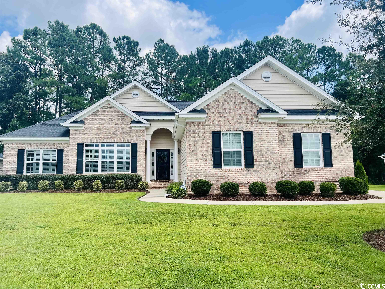
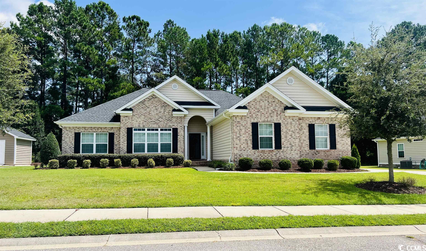
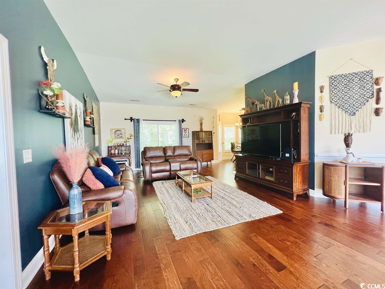
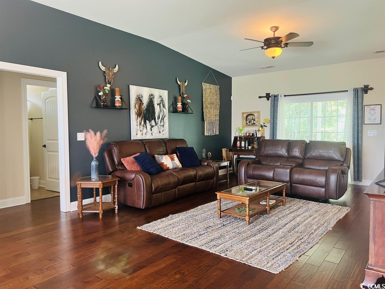
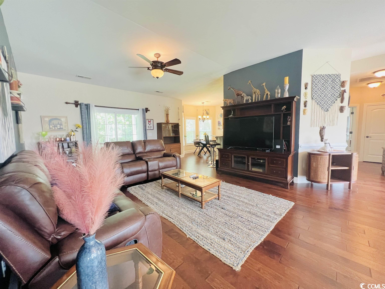
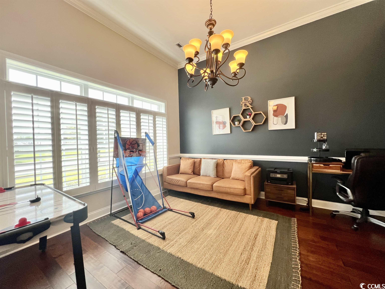
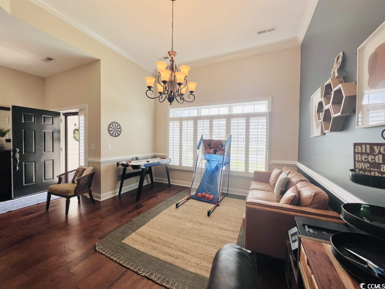
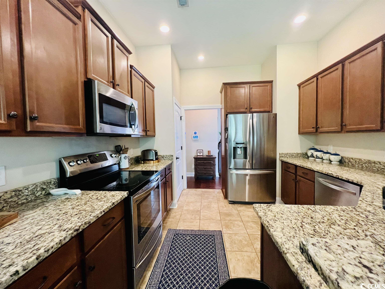
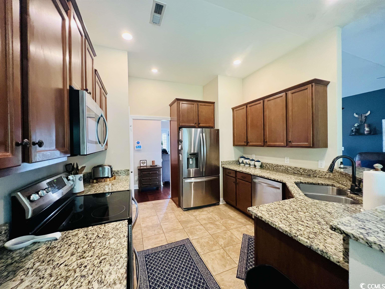
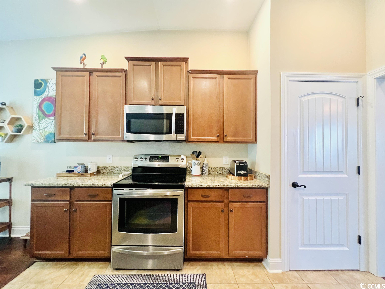
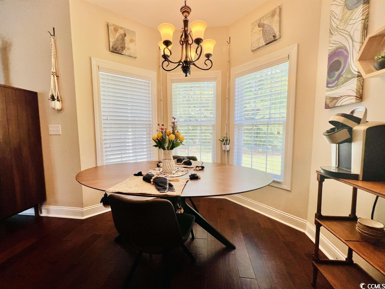
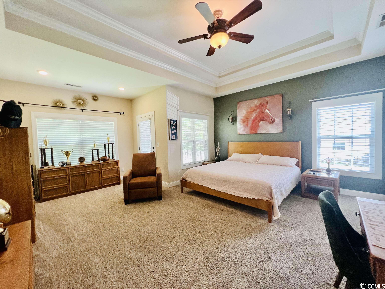
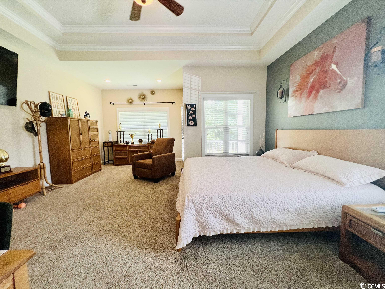
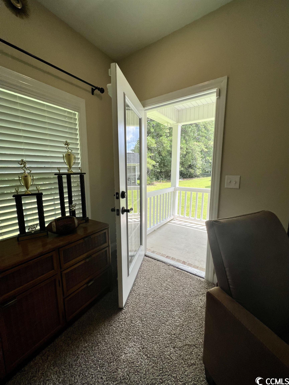
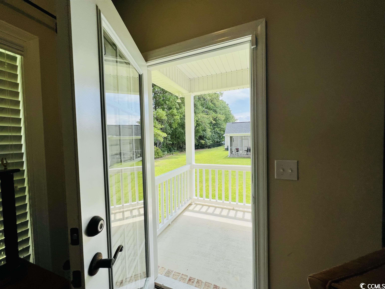
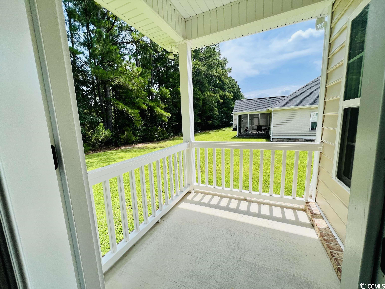
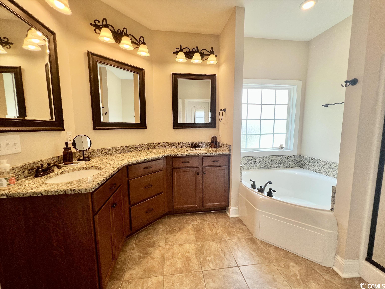
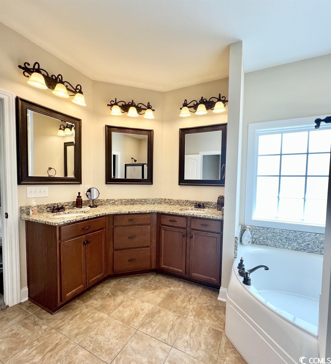
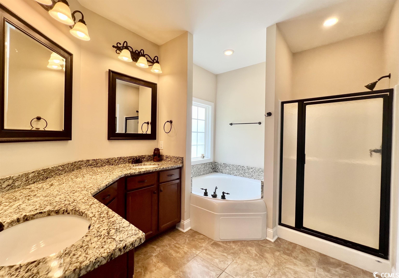
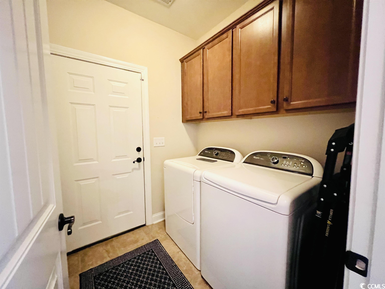
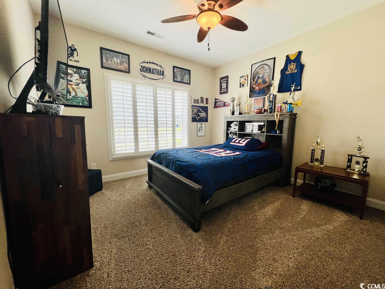
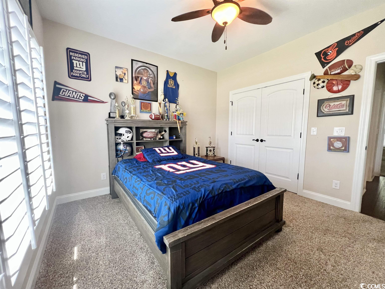
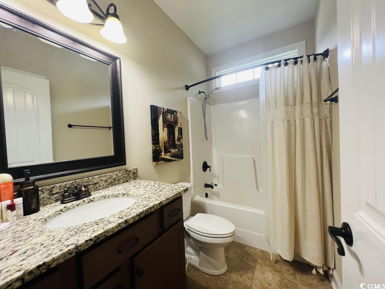
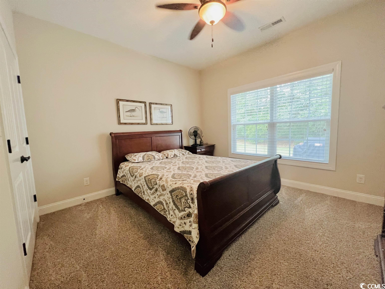
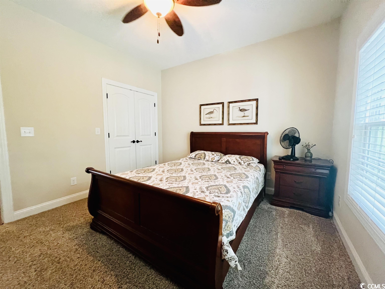
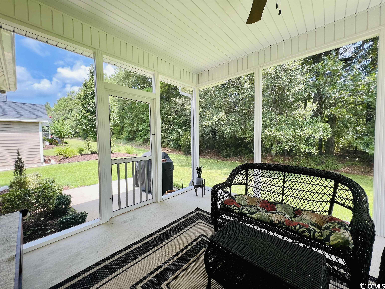
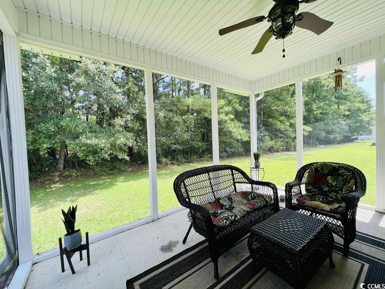
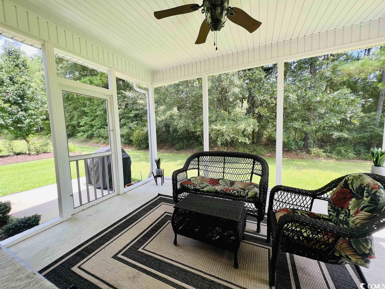
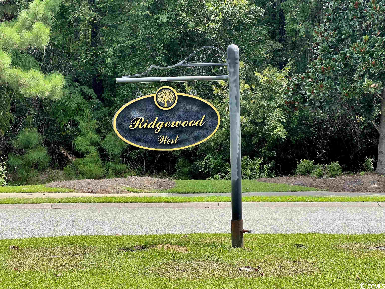
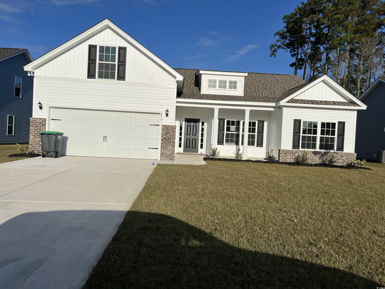
 MLS# 2425117
MLS# 2425117 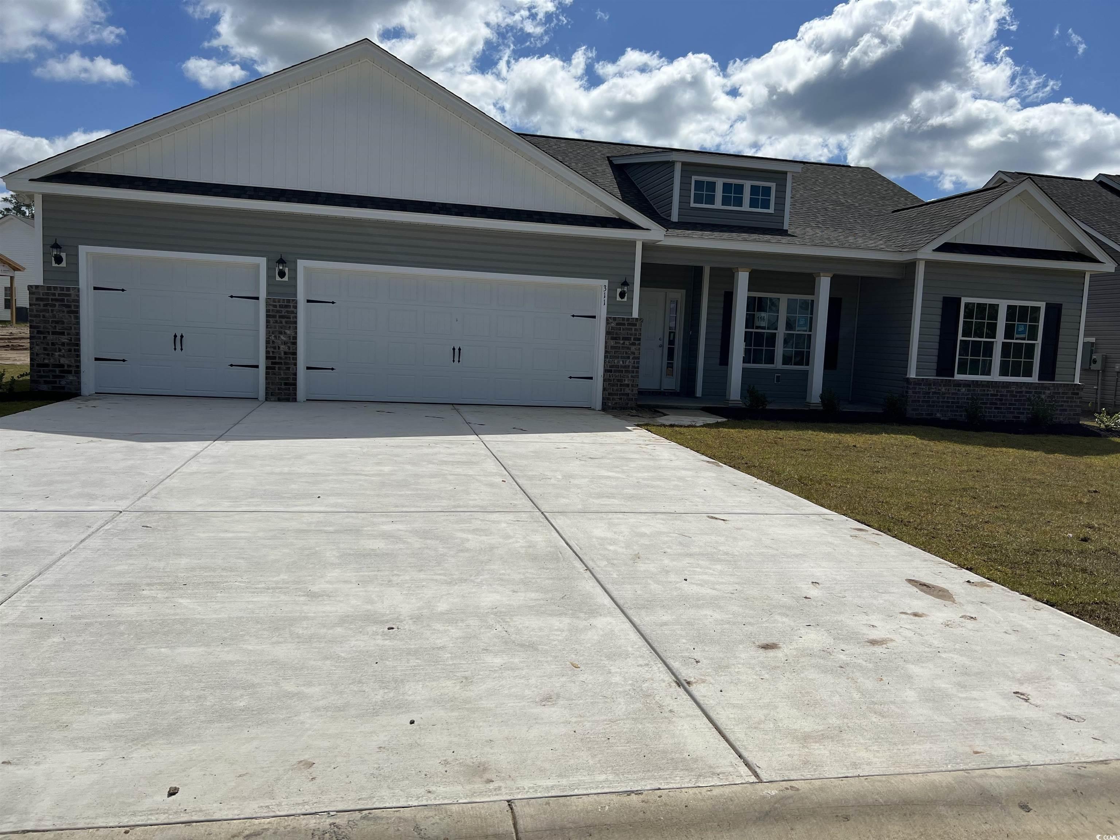
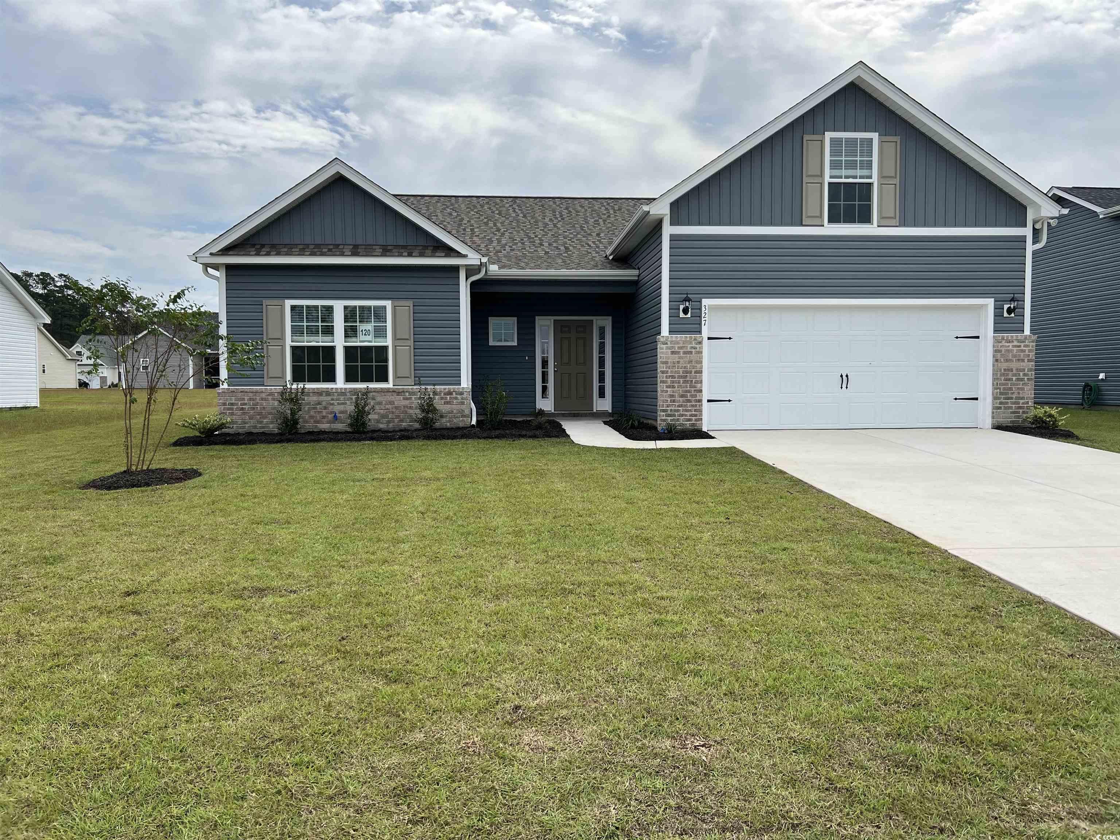
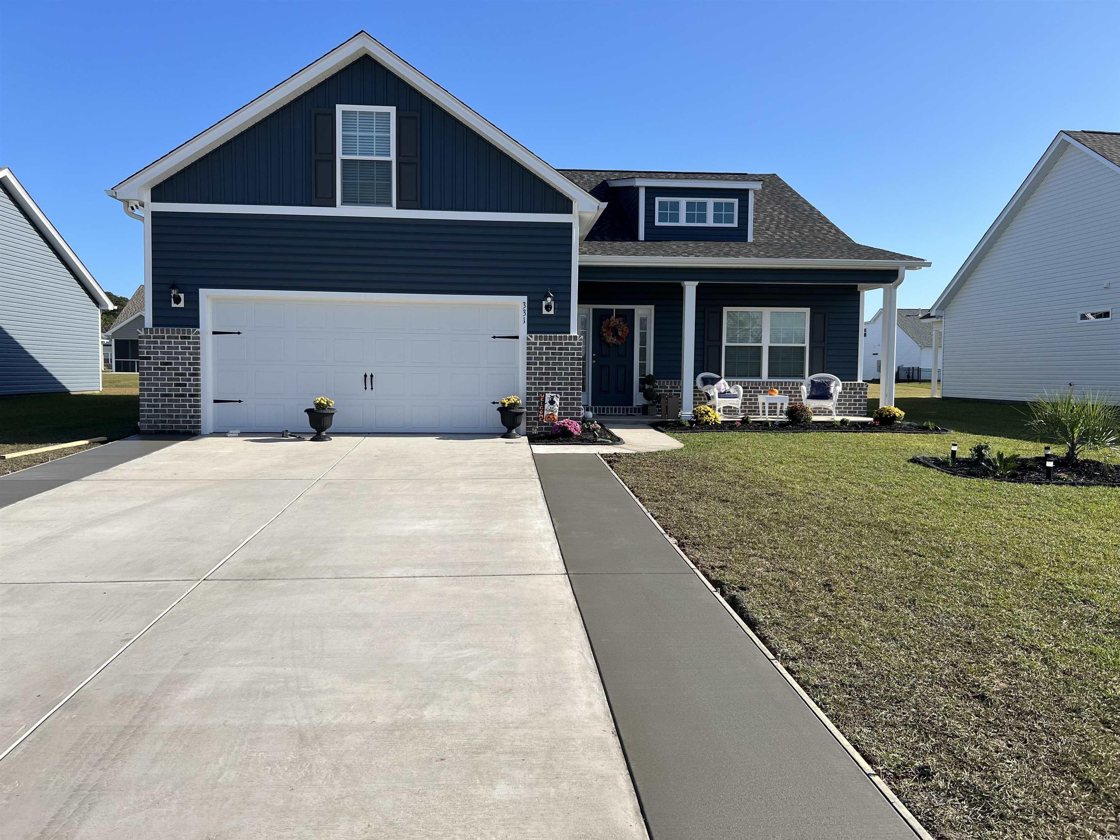
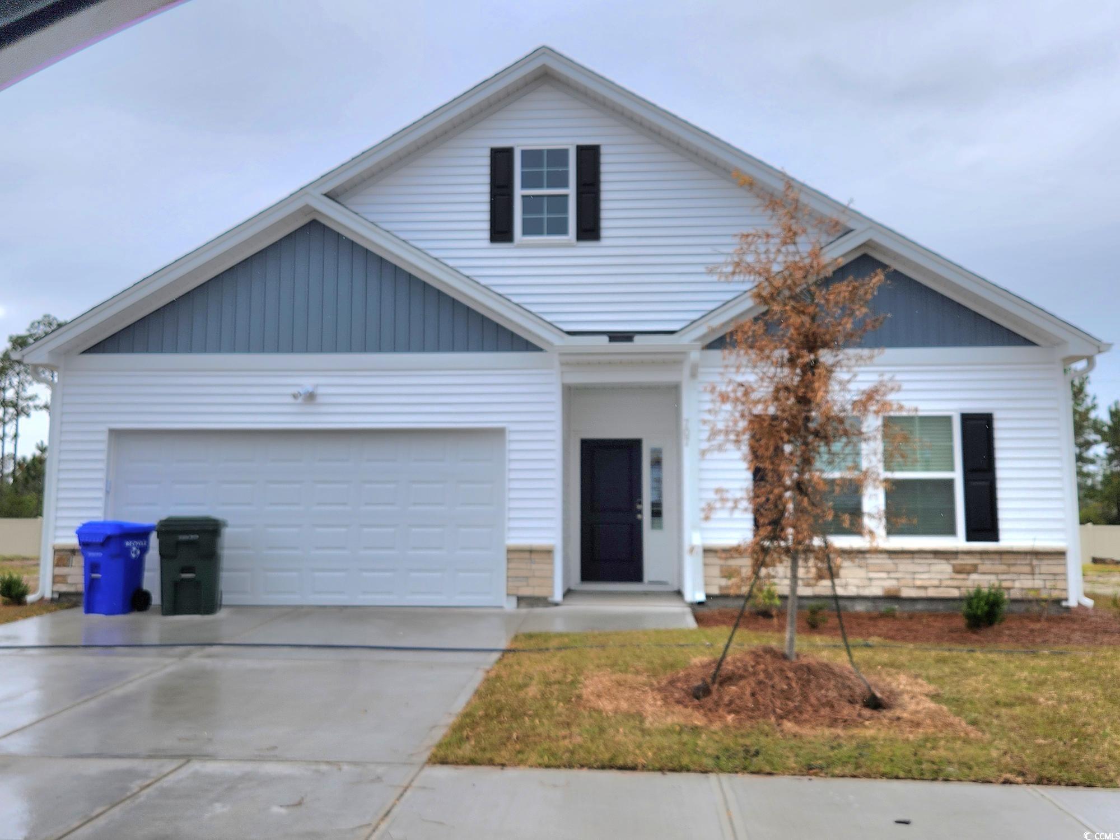
 Provided courtesy of © Copyright 2024 Coastal Carolinas Multiple Listing Service, Inc.®. Information Deemed Reliable but Not Guaranteed. © Copyright 2024 Coastal Carolinas Multiple Listing Service, Inc.® MLS. All rights reserved. Information is provided exclusively for consumers’ personal, non-commercial use,
that it may not be used for any purpose other than to identify prospective properties consumers may be interested in purchasing.
Images related to data from the MLS is the sole property of the MLS and not the responsibility of the owner of this website.
Provided courtesy of © Copyright 2024 Coastal Carolinas Multiple Listing Service, Inc.®. Information Deemed Reliable but Not Guaranteed. © Copyright 2024 Coastal Carolinas Multiple Listing Service, Inc.® MLS. All rights reserved. Information is provided exclusively for consumers’ personal, non-commercial use,
that it may not be used for any purpose other than to identify prospective properties consumers may be interested in purchasing.
Images related to data from the MLS is the sole property of the MLS and not the responsibility of the owner of this website.