Viewing Listing MLS# 2317764
Pawleys Island, SC 29585
- 3Beds
- 2Full Baths
- 1Half Baths
- 1,755SqFt
- 2005Year Built
- 1Unit #
- MLS# 2317764
- Residential
- Condominium
- Sold
- Approx Time on Market1 month, 11 days
- Area44a Pawleys Island Mainland
- CountyGeorgetown
- Subdivision Rose Run
Overview
Nestled within the picturesque coastal community of Pawleys Island, 403-1 Red Rose Blvd presents a remarkable opportunity to embrace the Lowcountry lifestyle. This charming 3 bedroom/2.5 bath townhome offers a perfect blend of comfort, convenience, and coastal charm. As you step inside, you will be greeted by an inviting open living space illuminated by natural light. The spacious living area seamlessly connects to a well-appointed kitchen. The 1st floor primary suite boasts its own en-suite bathroom, creating a private retreat. The 2 generously sized bedrooms on the second floor provide ample space for guests. Step outside onto the screened porch and enjoy the tranquil lake views. Rose Run is a well-maintained community. Whether you're seeking a primary residence, a vacation getaway, or an investment property, this condo offers a versatile and convenient living opportunity. The location is simply unbeatable, with easy access to the beautiful Pawleys Island beaches, championship golf courses, boutique shopping, and an array of dining options. Don't miss this chance to own a piece of the SC coast!
Sale Info
Listing Date: 09-01-2023
Sold Date: 10-13-2023
Aprox Days on Market:
1 month(s), 11 day(s)
Listing Sold:
1 Year(s), 1 month(s), 2 day(s) ago
Asking Price: $330,000
Selling Price: $330,000
Price Difference:
Same as list price
Agriculture / Farm
Grazing Permits Blm: ,No,
Horse: No
Grazing Permits Forest Service: ,No,
Grazing Permits Private: ,No,
Irrigation Water Rights: ,No,
Farm Credit Service Incl: ,No,
Crops Included: ,No,
Association Fees / Info
Hoa Frequency: Monthly
Hoa Fees: 305
Hoa: 1
Hoa Includes: CommonAreas, Insurance, LegalAccounting, MaintenanceGrounds, PestControl, Pools, Trash
Community Features: Clubhouse, CableTV, InternetAccess, RecreationArea, LongTermRentalAllowed, Pool
Assoc Amenities: Clubhouse, PetRestrictions, Trash, CableTV, MaintenanceGrounds
Bathroom Info
Total Baths: 3.00
Halfbaths: 1
Fullbaths: 2
Bedroom Info
Beds: 3
Building Info
New Construction: No
Levels: Two
Year Built: 2005
Mobile Home Remains: ,No,
Zoning: GR
Style: LowRise
Common Walls: EndUnit
Construction Materials: VinylSiding
Entry Level: 1
Buyer Compensation
Exterior Features
Spa: No
Patio and Porch Features: RearPorch, FrontPorch, Porch, Screened
Pool Features: Community, OutdoorPool
Foundation: Slab
Exterior Features: Porch
Financial
Lease Renewal Option: ,No,
Garage / Parking
Garage: Yes
Carport: No
Parking Type: Garage, Private, GarageDoorOpener
Open Parking: No
Attached Garage: No
Green / Env Info
Interior Features
Floor Cover: Carpet, Tile, Wood
Fireplace: Yes
Furnished: Furnished
Interior Features: Furnished, Fireplace, WindowTreatments, BedroomonMainLevel, HighSpeedInternet, Loft
Appliances: Dryer, Washer
Lot Info
Lease Considered: ,No,
Lease Assignable: ,No,
Acres: 0.00
Land Lease: No
Lot Description: CityLot, LakeFront, Other, Pond
Misc
Pool Private: No
Pets Allowed: OwnerOnly, Yes
Offer Compensation
Other School Info
Property Info
County: Georgetown
View: No
Senior Community: No
Stipulation of Sale: None
Property Sub Type Additional: Condominium
Property Attached: No
Security Features: SmokeDetectors
Disclosures: CovenantsRestrictionsDisclosure,SellerDisclosure
Rent Control: No
Construction: Resale
Room Info
Basement: ,No,
Sold Info
Sold Date: 2023-10-13T00:00:00
Sqft Info
Building Sqft: 2025
Living Area Source: Estimated
Sqft: 1755
Tax Info
Unit Info
Unit: 1
Utilities / Hvac
Heating: Central
Cooling: CentralAir
Electric On Property: No
Cooling: Yes
Utilities Available: CableAvailable, ElectricityAvailable, PhoneAvailable, WaterAvailable, HighSpeedInternetAvailable, TrashCollection
Heating: Yes
Water Source: Public
Waterfront / Water
Waterfront: Yes
Waterfront Features: Pond
Courtesy of The Litchfield Company Re - Cell: 843-979-5380
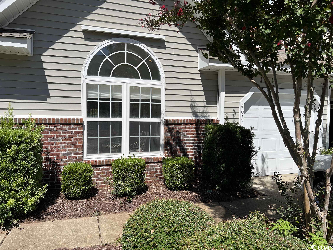
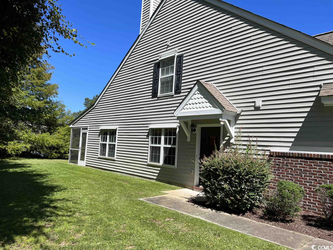
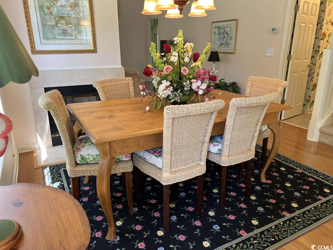
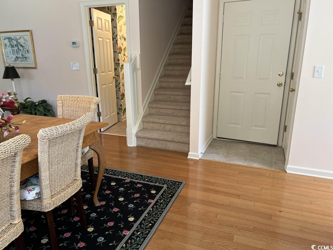
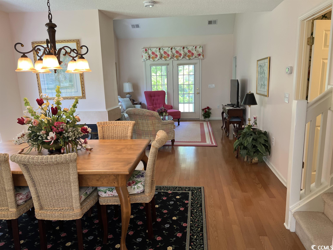
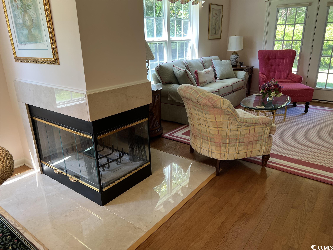
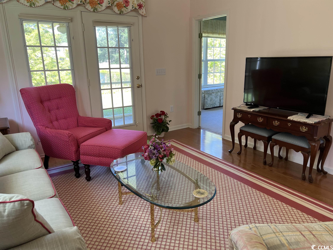
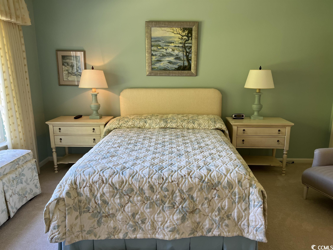
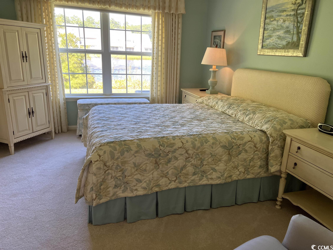
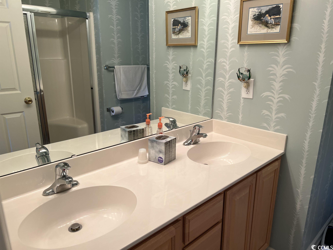
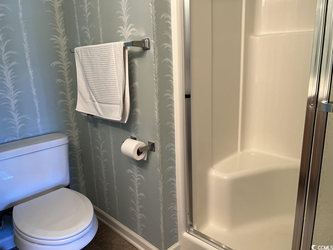
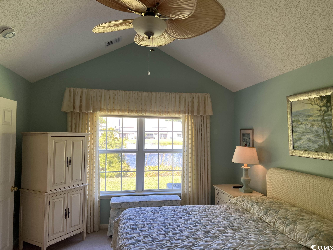
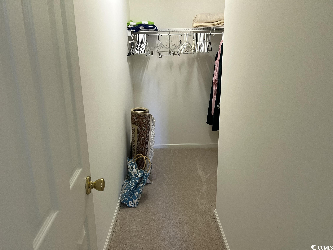
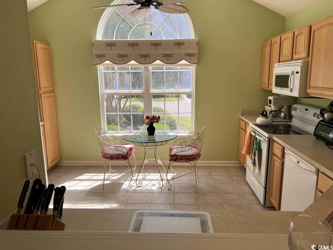
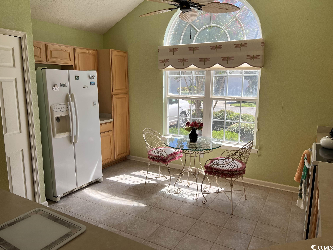
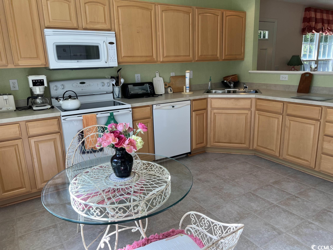
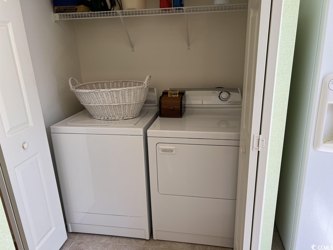
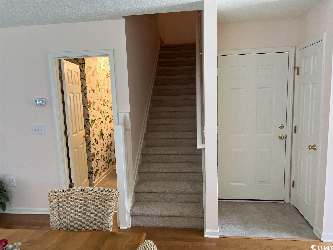
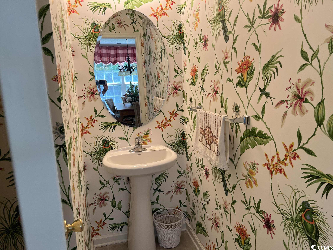
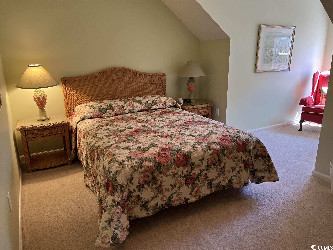
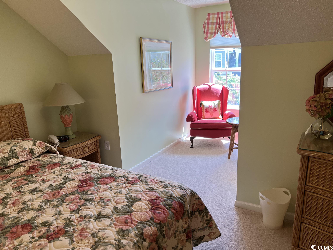
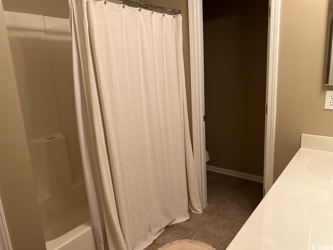
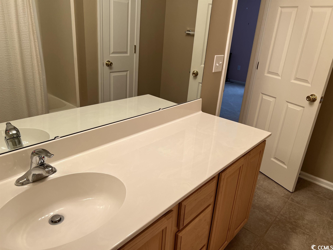
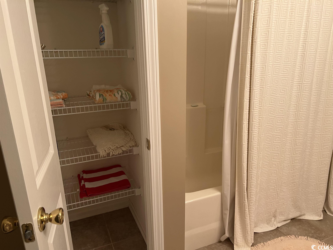
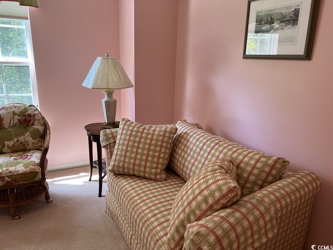
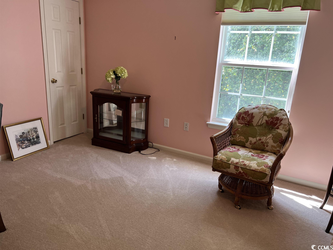
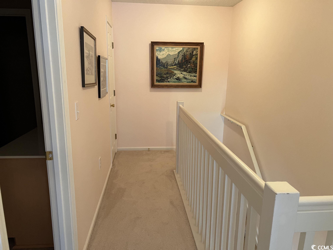
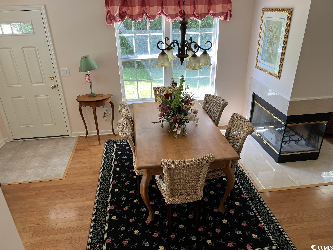
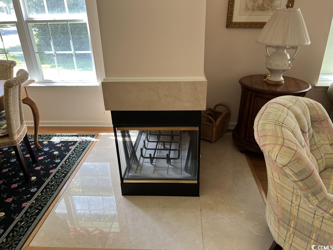
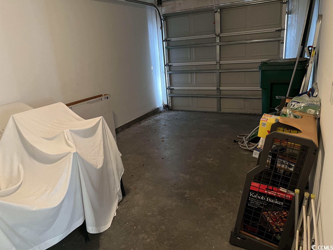
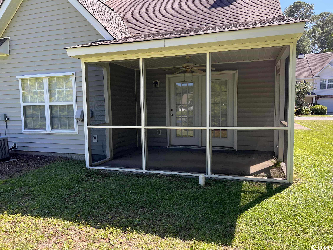
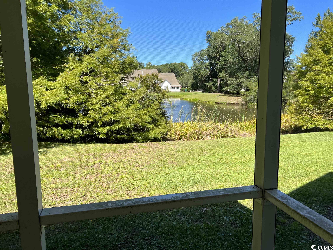
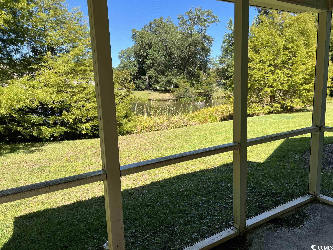
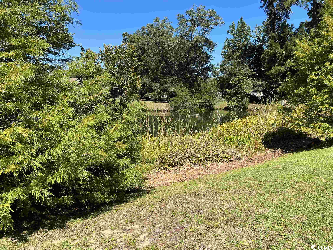
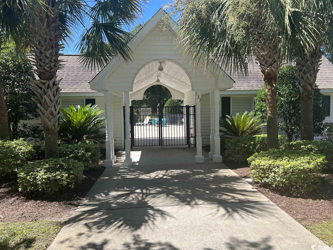
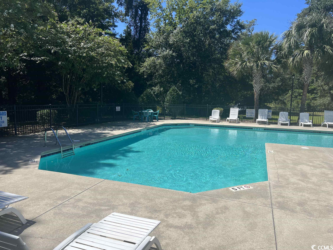
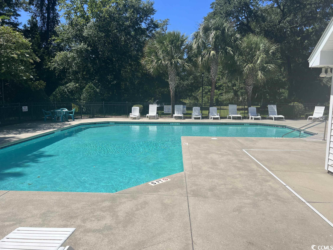
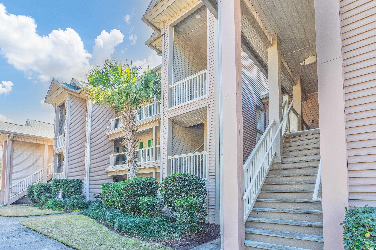
 MLS# 2409545
MLS# 2409545 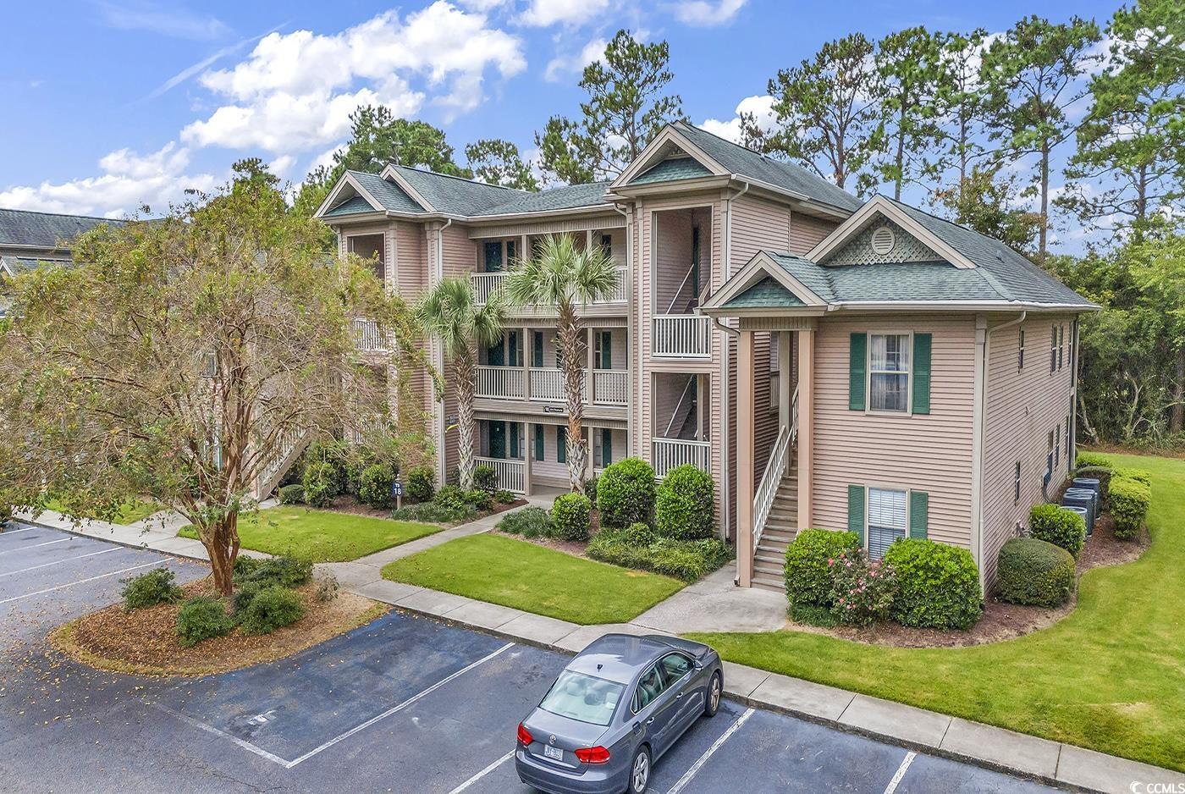
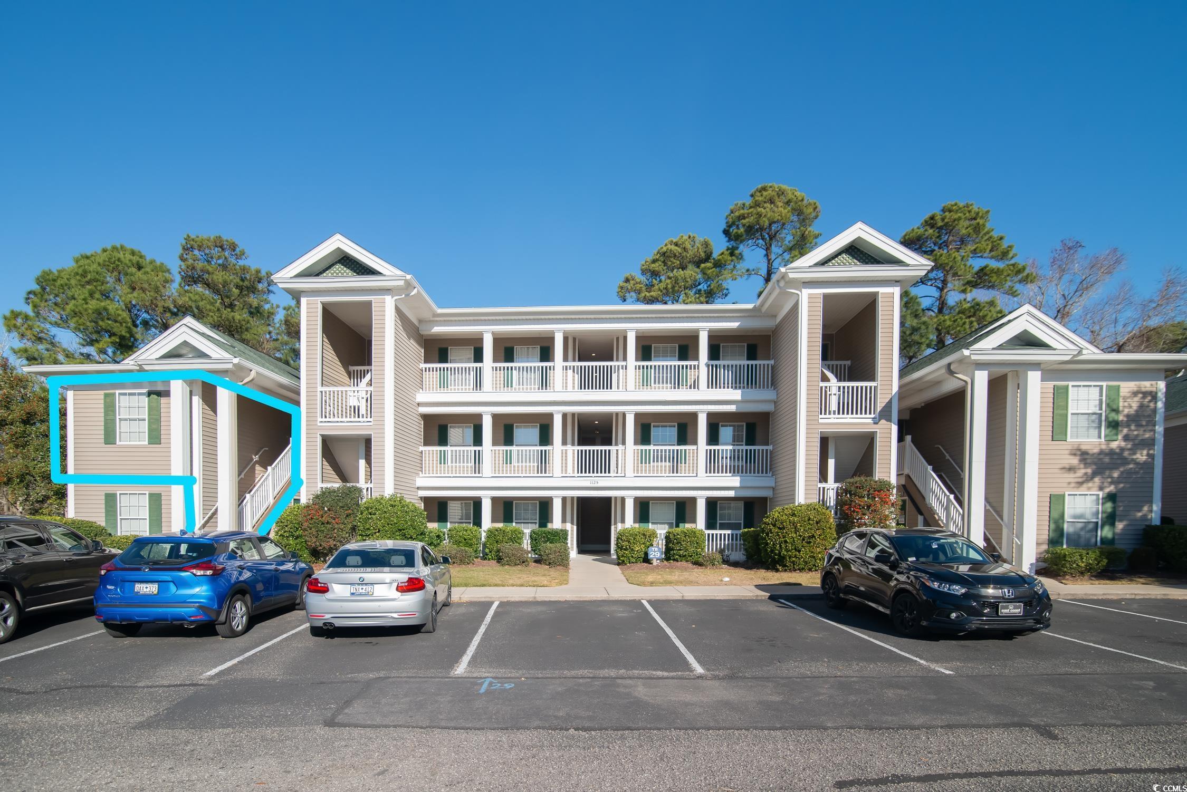
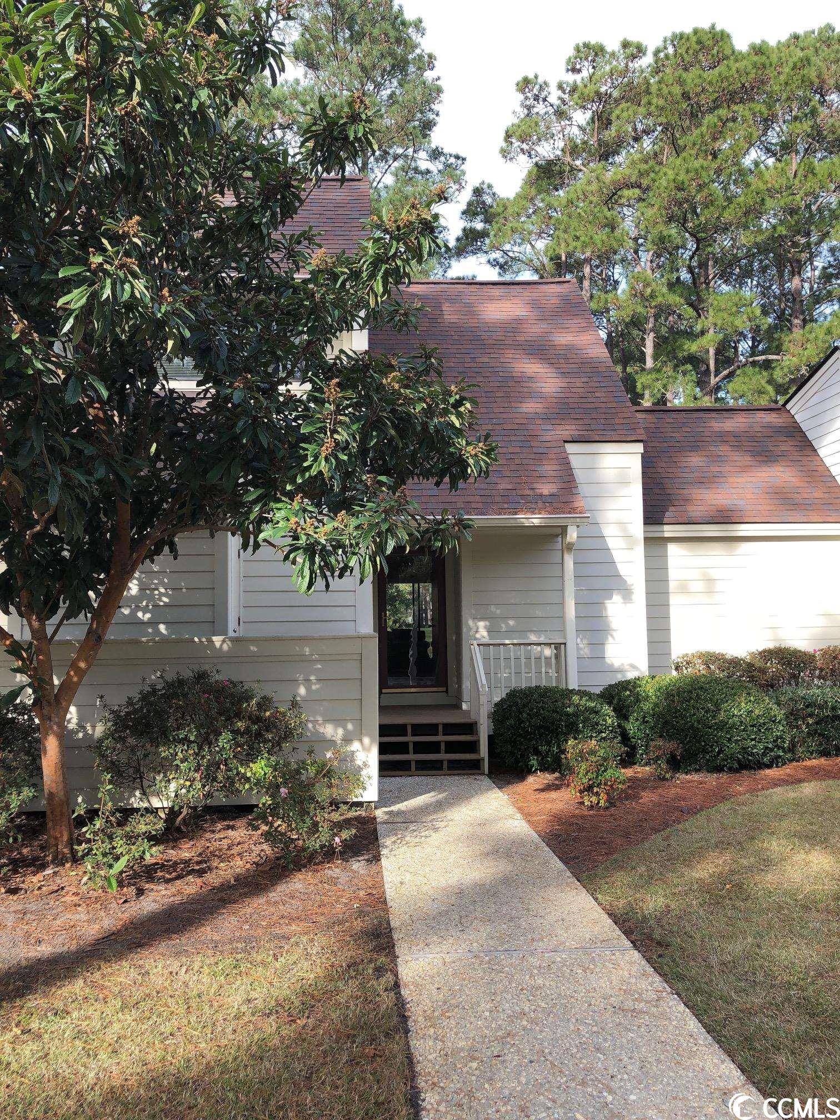
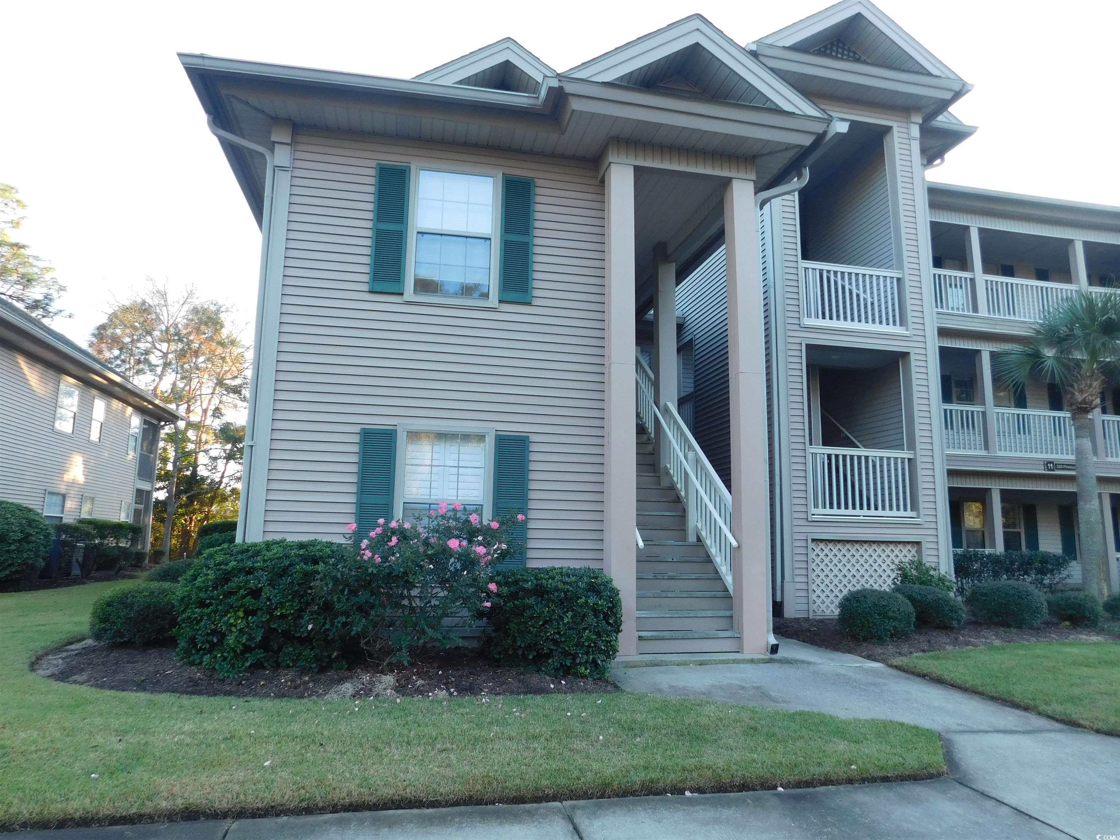
 Provided courtesy of © Copyright 2024 Coastal Carolinas Multiple Listing Service, Inc.®. Information Deemed Reliable but Not Guaranteed. © Copyright 2024 Coastal Carolinas Multiple Listing Service, Inc.® MLS. All rights reserved. Information is provided exclusively for consumers’ personal, non-commercial use,
that it may not be used for any purpose other than to identify prospective properties consumers may be interested in purchasing.
Images related to data from the MLS is the sole property of the MLS and not the responsibility of the owner of this website.
Provided courtesy of © Copyright 2024 Coastal Carolinas Multiple Listing Service, Inc.®. Information Deemed Reliable but Not Guaranteed. © Copyright 2024 Coastal Carolinas Multiple Listing Service, Inc.® MLS. All rights reserved. Information is provided exclusively for consumers’ personal, non-commercial use,
that it may not be used for any purpose other than to identify prospective properties consumers may be interested in purchasing.
Images related to data from the MLS is the sole property of the MLS and not the responsibility of the owner of this website.