Viewing Listing MLS# 2318134
Surfside Beach, SC 29575
- 3Beds
- 2Full Baths
- N/AHalf Baths
- 1,634SqFt
- 2020Year Built
- 0.18Acres
- MLS# 2318134
- Residential
- Detached
- Sold
- Approx Time on Market1 month, 29 days
- AreaSurfside Area--Surfside Triangle 544 To Glenns Bay
- CountyHorry
- Subdivision Ocean Palms
Overview
Golf Cart ride to the beach! Welcome to this stunning home built in 2020, a true gem nestled in a prime location under 2 miles from the beach. Boasting 3 BRs, 2 BAs, and a versatile flex room ideal for an office, this home is so immaculate its truly ready to move right into. The entire interior has been freshly painted with top-of-the-line Sherwin Williams paint. Step inside and admire the upgraded luxury vinyl plank flooring that flows seamlessly through all living areas, complemented by vaulted ceilings and a dramatic dormer in the entryway that floods the space with natural light. The hallway and great room showcase beautiful board and batten, adding a touch of elegance. The kitchen is a chef's dream, featuring semi-gloss subway tile in Desert Gray, granite countertops, stainless steel appliances, a walk-in corner pantry, and upgraded stained cabinetry with crown molding. The main-level owner's bedroom boasts a tray ceiling and leads to the owner's master bath with a walk-in shower with glass shower door, linen closet, and double-bowled vanity. Additional highlights include comfort-height toilets in both bathrooms, blinds throughout, gutters, a 2-car garage with remotes and keypad access, professionally epoxy-sealed concrete exterior walking surfaces including driveway, sidewalk, and garage, and a natural gas tankless water heater. Enjoy the convenience of a whole-house water softener system, Rainbird irrigation system, and a fenced backyard with 4-foot vinyl fencing and 2 gates. The backyard extends beyond the back fence. The screened porch, also with epoxy concrete seal, and an extended patio in the backyard are perfect for grilling and outdoor enjoyment. This home also offers a 220-circuit electric hookup for a hot tub and access to the neighborhood pool. With countless upgrades and thoughtful features, this home has it all - don't miss out on the opportunity to make it your own!
Sale Info
Listing Date: 09-07-2023
Sold Date: 11-06-2023
Aprox Days on Market:
1 month(s), 29 day(s)
Listing Sold:
1 Year(s), 7 day(s) ago
Asking Price: $429,900
Selling Price: $429,900
Price Difference:
Same as list price
Agriculture / Farm
Grazing Permits Blm: ,No,
Horse: No
Grazing Permits Forest Service: ,No,
Grazing Permits Private: ,No,
Irrigation Water Rights: ,No,
Farm Credit Service Incl: ,No,
Crops Included: ,No,
Association Fees / Info
Hoa Frequency: Monthly
Hoa Fees: 75
Hoa: 1
Hoa Includes: AssociationManagement, CommonAreas, Pools, Trash
Community Features: Clubhouse, GolfCartsOK, RecreationArea, LongTermRentalAllowed, Pool
Assoc Amenities: Clubhouse, OwnerAllowedGolfCart, OwnerAllowedMotorcycle, PetRestrictions, TenantAllowedGolfCart, TenantAllowedMotorcycle
Bathroom Info
Total Baths: 2.00
Fullbaths: 2
Bedroom Info
Beds: 3
Building Info
New Construction: No
Levels: One
Year Built: 2020
Mobile Home Remains: ,No,
Zoning: Res
Style: Ranch
Construction Materials: BrickVeneer, VinylSiding
Builders Name: Beverly Homes
Builder Model: Capers
Buyer Compensation
Exterior Features
Spa: No
Patio and Porch Features: RearPorch, Patio, Porch, Screened
Pool Features: Community, OutdoorPool
Foundation: Slab
Exterior Features: Fence, SprinklerIrrigation, Porch, Patio
Financial
Lease Renewal Option: ,No,
Garage / Parking
Parking Capacity: 4
Garage: Yes
Carport: No
Parking Type: Attached, Garage, TwoCarGarage, GarageDoorOpener
Open Parking: No
Attached Garage: Yes
Garage Spaces: 2
Green / Env Info
Green Energy Efficient: Doors, Windows
Interior Features
Floor Cover: LuxuryVinylPlank
Door Features: InsulatedDoors, StormDoors
Fireplace: No
Laundry Features: WasherHookup
Furnished: Unfurnished
Interior Features: Attic, PermanentAtticStairs, SplitBedrooms, BreakfastBar, BedroomonMainLevel, EntranceFoyer, StainlessSteelAppliances, SolidSurfaceCounters
Appliances: Dishwasher, Disposal, Microwave, Range, Refrigerator, Dryer, Washer
Lot Info
Lease Considered: ,No,
Lease Assignable: ,No,
Acres: 0.18
Lot Size: 60x130x62x123
Land Lease: No
Lot Description: OutsideCityLimits, Rectangular
Misc
Pool Private: No
Pets Allowed: OwnerOnly, Yes
Offer Compensation
Other School Info
Property Info
County: Horry
View: No
Senior Community: No
Stipulation of Sale: None
Property Sub Type Additional: Detached
Property Attached: No
Security Features: SmokeDetectors
Disclosures: CovenantsRestrictionsDisclosure,SellerDisclosure
Rent Control: No
Construction: Resale
Room Info
Basement: ,No,
Sold Info
Sold Date: 2023-11-06T00:00:00
Sqft Info
Building Sqft: 2245
Living Area Source: Builder
Sqft: 1634
Tax Info
Unit Info
Utilities / Hvac
Heating: Central, Electric, Gas
Cooling: CentralAir
Electric On Property: No
Cooling: Yes
Utilities Available: CableAvailable, ElectricityAvailable, NaturalGasAvailable, PhoneAvailable, SewerAvailable, UndergroundUtilities, WaterAvailable
Heating: Yes
Water Source: Public
Waterfront / Water
Waterfront: No
Directions
Business 17 Surfside to Platt Blvd, go straight through traffic circle and take the first left after the traffic circle on to Dallas into Ocean Palms , turn left at stop sign onto Obi which turns into Rycola- house will be on the right.Courtesy of More Realty - Cell: 843-655-7879
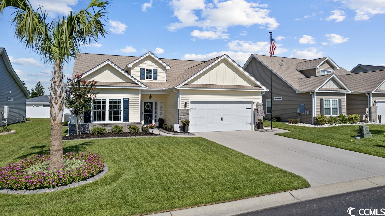
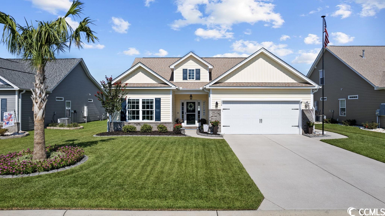
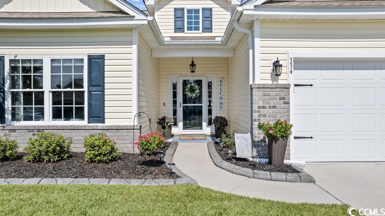
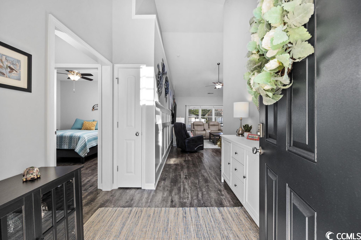
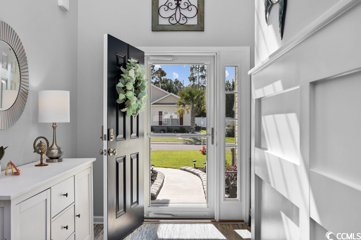
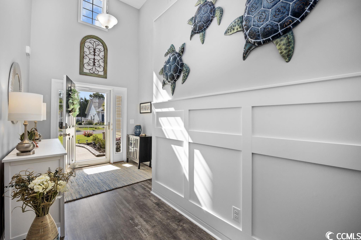
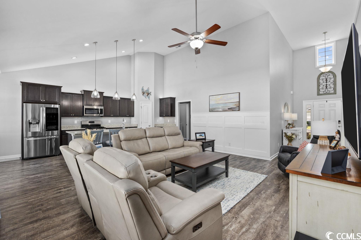
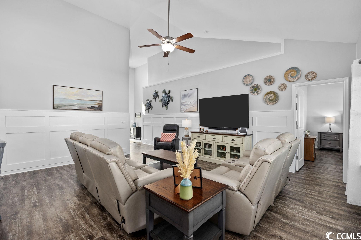
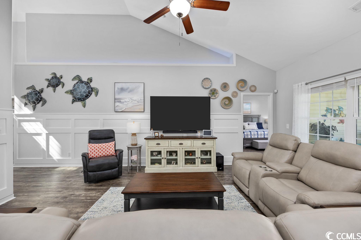
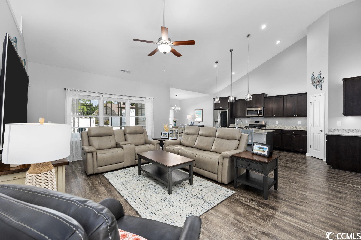
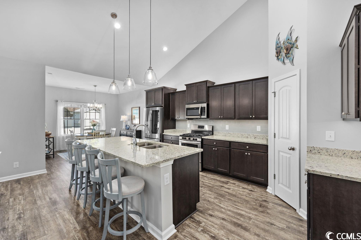
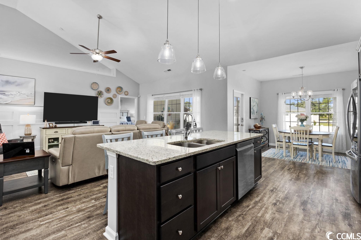
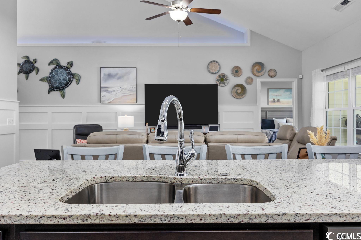
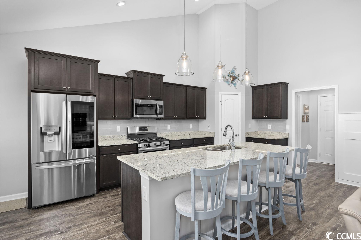
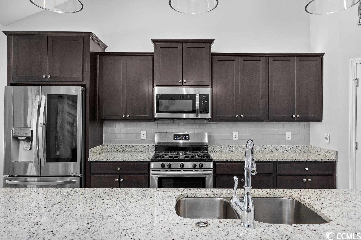
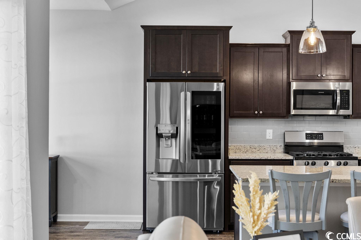
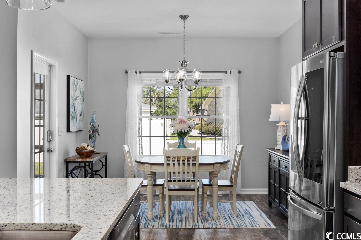
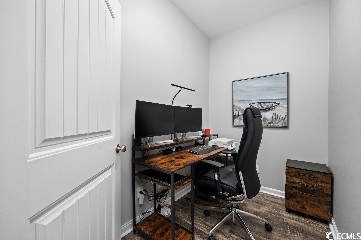
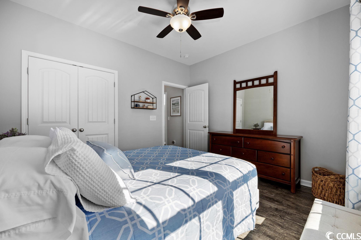
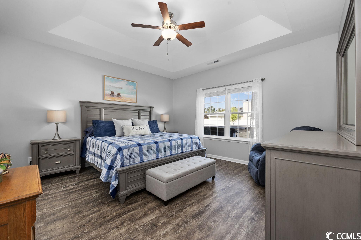
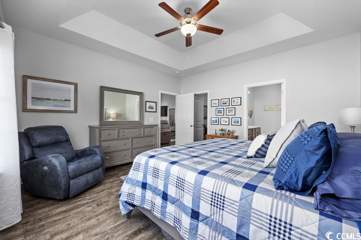
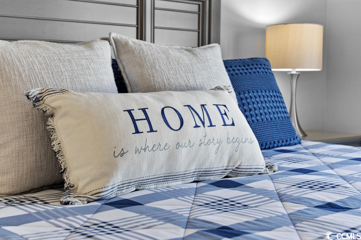
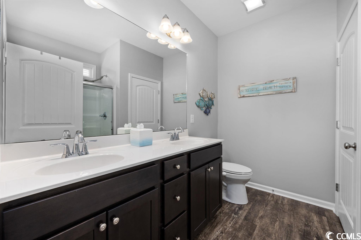
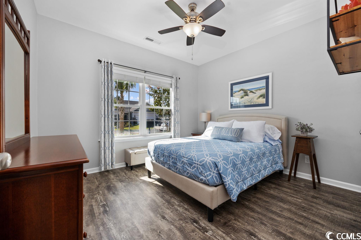
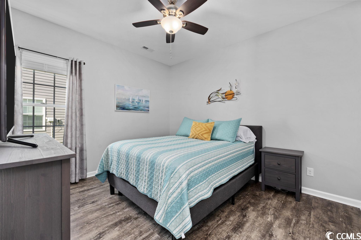
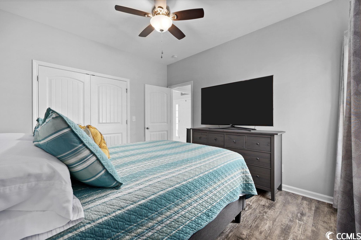
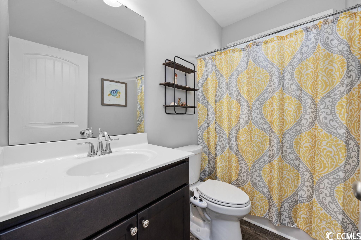
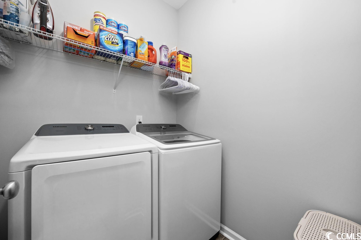
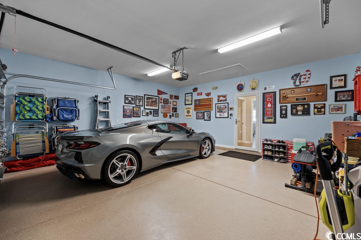
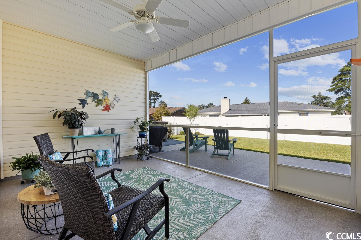
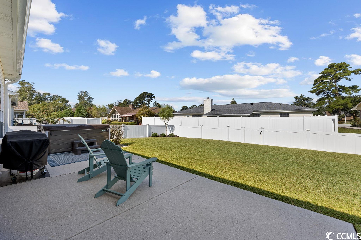
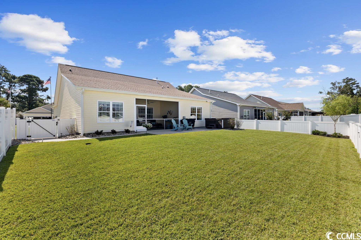
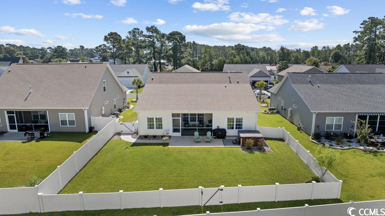
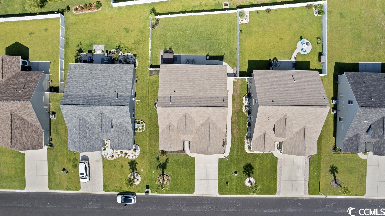
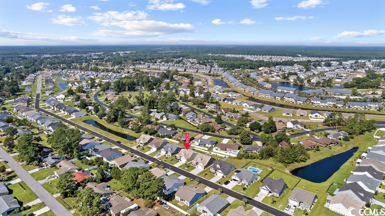
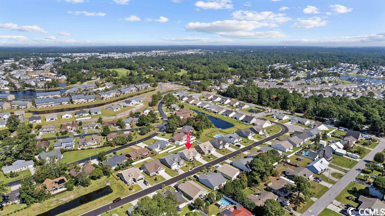
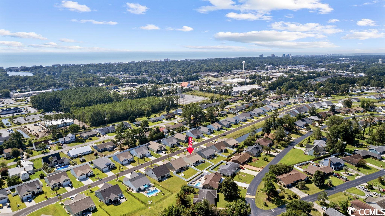
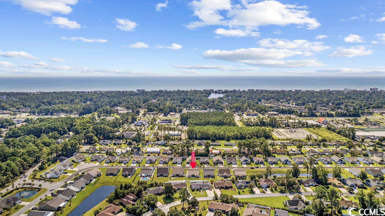
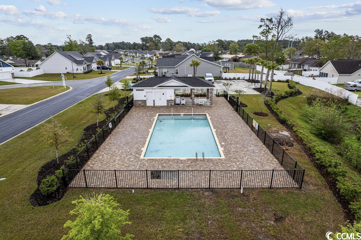
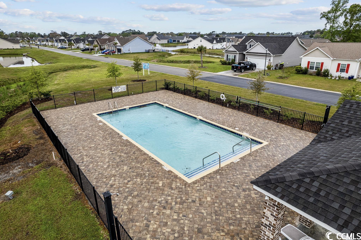
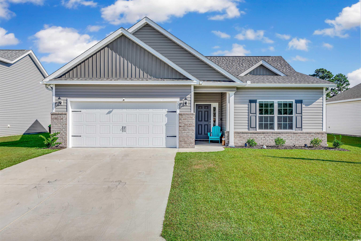
 MLS# 2420885
MLS# 2420885 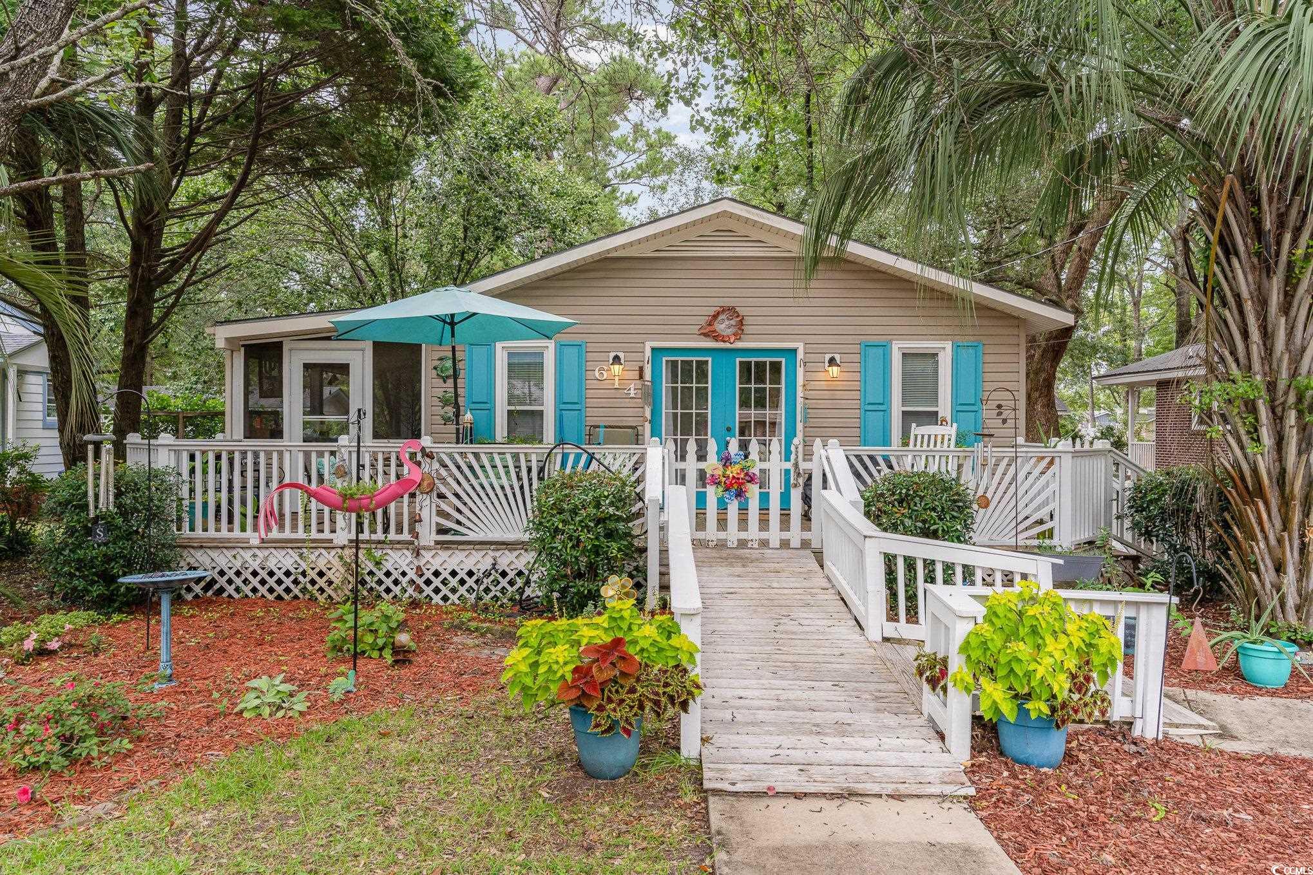
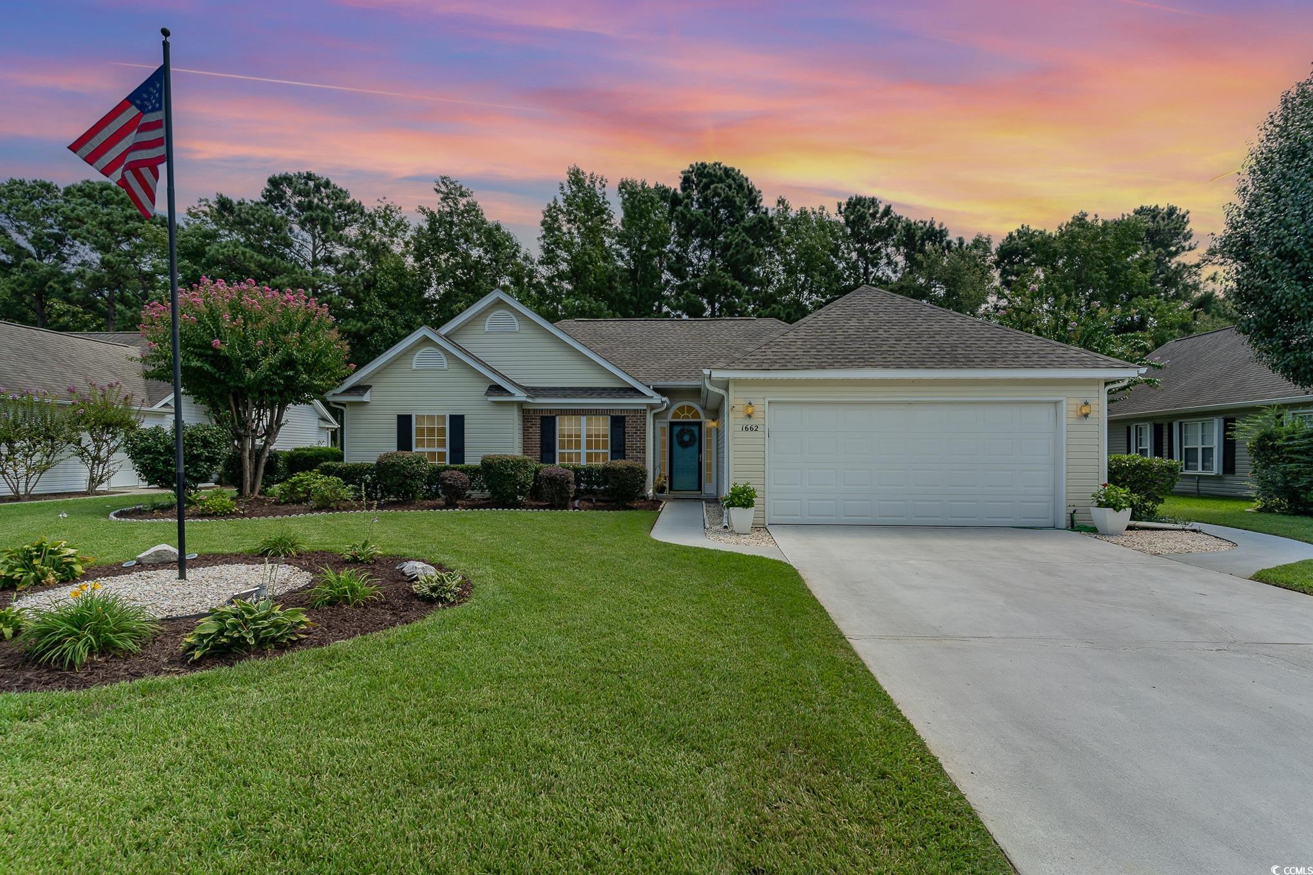
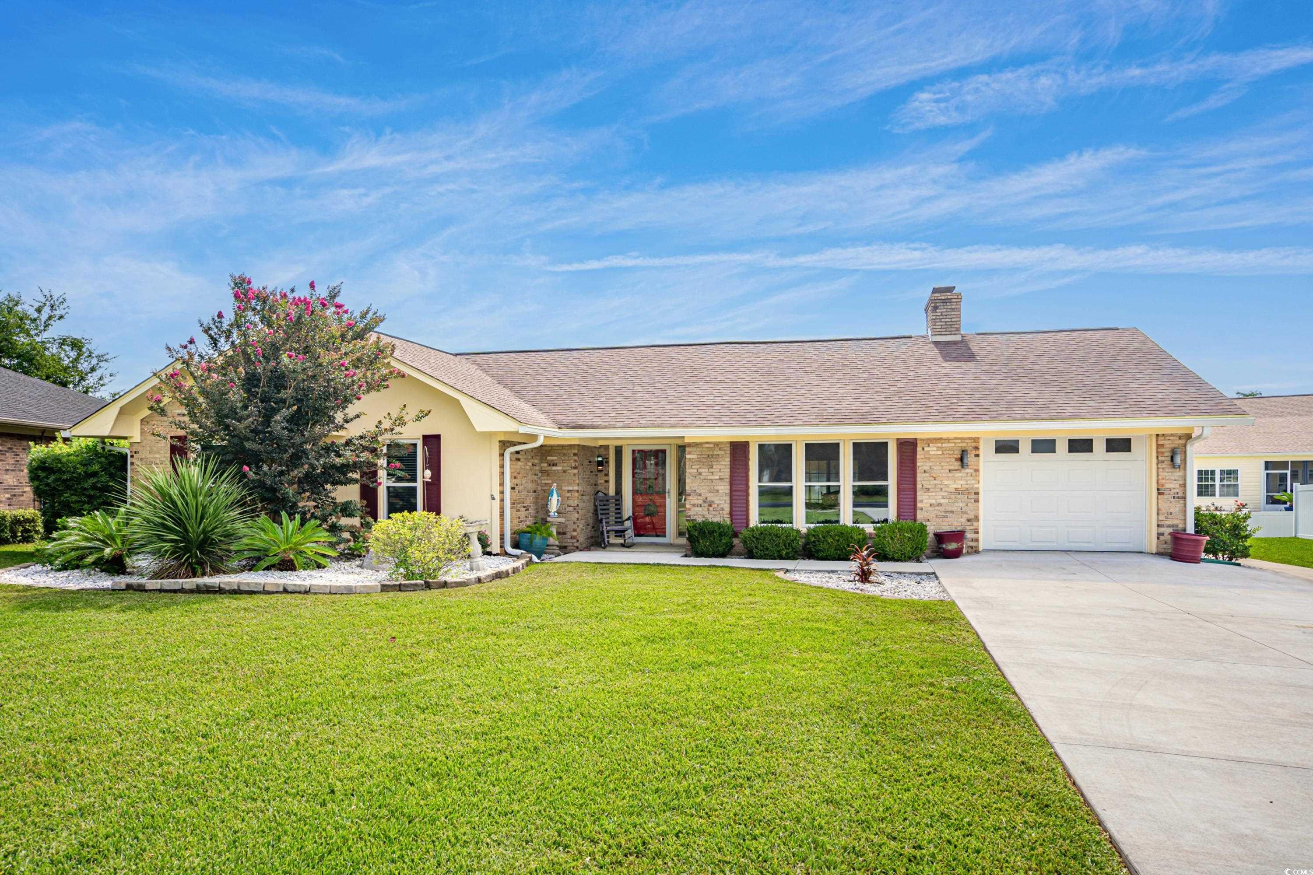
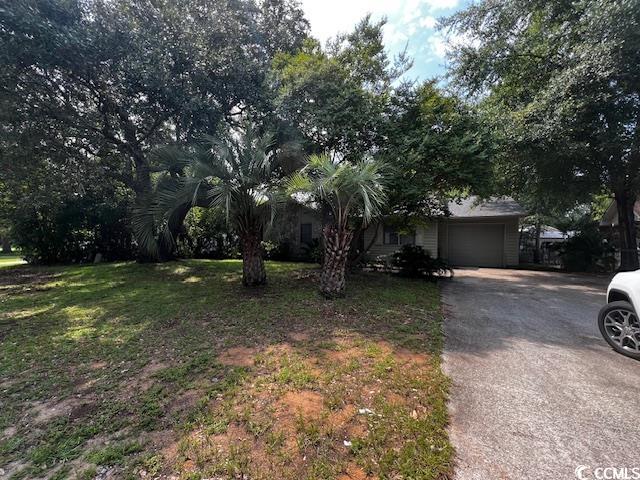
 Provided courtesy of © Copyright 2024 Coastal Carolinas Multiple Listing Service, Inc.®. Information Deemed Reliable but Not Guaranteed. © Copyright 2024 Coastal Carolinas Multiple Listing Service, Inc.® MLS. All rights reserved. Information is provided exclusively for consumers’ personal, non-commercial use,
that it may not be used for any purpose other than to identify prospective properties consumers may be interested in purchasing.
Images related to data from the MLS is the sole property of the MLS and not the responsibility of the owner of this website.
Provided courtesy of © Copyright 2024 Coastal Carolinas Multiple Listing Service, Inc.®. Information Deemed Reliable but Not Guaranteed. © Copyright 2024 Coastal Carolinas Multiple Listing Service, Inc.® MLS. All rights reserved. Information is provided exclusively for consumers’ personal, non-commercial use,
that it may not be used for any purpose other than to identify prospective properties consumers may be interested in purchasing.
Images related to data from the MLS is the sole property of the MLS and not the responsibility of the owner of this website.