Viewing Listing MLS# 2319045
Myrtle Beach, SC 29575
- 4Beds
- 2Full Baths
- 1Half Baths
- 2,217SqFt
- 1983Year Built
- 0.36Acres
- MLS# 2319045
- Residential
- Detached
- Sold
- Approx Time on Market6 months, 30 days
- AreaSurfside Area--Surfside Triangle 544 To Glenns Bay
- CountyHorry
- Subdivision Deerfield
Overview
Just one more reason to smile. Home...Not just a place, its a feeling. Home is exactly what you will feel walking into this lovely house that is only a short bike ride to the beach. Imagine your home, having everything. It's time to enjoy life, living in this PRISTINE single level home that makes a statement both inside and out, with classic countryside Cypress exterior and splashy new bathrooms, custom cabinetry, renovated custom kitchen just to name a few of the new things inside . This show stopping home is sitting perfectly on 0.36 acres in the highly desired Phase I Deerfield Plantation. Privacy & Room for everyone in this 4 Bedrooms , 2.5 bath home that has a formal dining room sizable to entertain family and friends . Both the living room as well as the Dining room boasts tray ceilings with ambient lighting to set the comfort mood while you relax in front of the fireplace or having a romantic dinner prepared in the beautifully custom renovated kitchen that will inspire the chef at heart. Brand new flooring, cabinets, appliances , counter tops, solar tubing for natural light and the option to cook with gas! Find Peace and serenity in the newly added 38' spacious private lanai that connects the inside to outside overlooking the back yard garden and gives the inspiration to host fabulous dinners and gatherings. The flawless oversized 2 car garage with Polyaspartic flooring that is as pristine as a showroom , with room for everything. Ask for a copy of the new items and updates, which include, but not limited to , New Roof, New (2)HVAC, new windows, doors, appliances ,Brand New flooring, water purification system, Lanai ,irrigation system, garage door, gas line hook up, security system, lighting, storm protection, and so much more, the list is endless, the only thing missing, is YOU. This lovely gated community has 5.55 miles perimeter around , perfect for walking, jogging, bike riding, foot friendly living! There's almost no reason to leave home , but when you do, youll find yourself less than a mile to the ocean, and minutes away from the world famous Murrells Inlet Marsh Walk with the best restaurants and entertainment the Grand Strand has to offer. Call your agent today to find out all of the details & schedule a showing of this home or if you do not have an agent, give us a call we will gladly schedule a private tour for you.
Sale Info
Listing Date: 09-19-2023
Sold Date: 04-19-2024
Aprox Days on Market:
6 month(s), 30 day(s)
Listing Sold:
6 month(s), 25 day(s) ago
Asking Price: $569,000
Selling Price: $500,000
Price Difference:
Reduced By $29,500
Agriculture / Farm
Grazing Permits Blm: ,No,
Horse: No
Grazing Permits Forest Service: ,No,
Grazing Permits Private: ,No,
Irrigation Water Rights: ,No,
Farm Credit Service Incl: ,No,
Crops Included: ,No,
Association Fees / Info
Hoa Frequency: Monthly
Hoa Fees: 77
Hoa: 1
Hoa Includes: AssociationManagement, CommonAreas, LegalAccounting, Recycling, Trash
Community Features: GolfCartsOK, Gated, LongTermRentalAllowed
Assoc Amenities: Gated, OwnerAllowedGolfCart, OwnerAllowedMotorcycle, PetRestrictions
Bathroom Info
Total Baths: 3.00
Halfbaths: 1
Fullbaths: 2
Bedroom Info
Beds: 4
Building Info
New Construction: No
Levels: One
Year Built: 1983
Mobile Home Remains: ,No,
Zoning: RES
Style: Ranch
Construction Materials: WoodFrame
Buyer Compensation
Exterior Features
Spa: No
Patio and Porch Features: FrontPorch, Patio, Porch, Screened
Window Features: Skylights, StormWindows
Foundation: Slab
Exterior Features: SprinklerIrrigation, Patio
Financial
Lease Renewal Option: ,No,
Garage / Parking
Parking Capacity: 6
Garage: Yes
Carport: No
Parking Type: Attached, Garage, TwoCarGarage, GarageDoorOpener
Open Parking: No
Attached Garage: Yes
Garage Spaces: 2
Green / Env Info
Interior Features
Floor Cover: Carpet, LuxuryVinylPlank, Tile
Door Features: StormDoors
Fireplace: Yes
Laundry Features: WasherHookup
Furnished: Unfurnished
Interior Features: Fireplace, SplitBedrooms, Skylights, WindowTreatments, BedroomonMainLevel, BreakfastArea, EntranceFoyer, StainlessSteelAppliances, SolidSurfaceCounters
Appliances: Dishwasher, Disposal, Microwave, Range, Refrigerator, RangeHood, WaterPurifier
Lot Info
Lease Considered: ,No,
Lease Assignable: ,No,
Acres: 0.36
Land Lease: No
Lot Description: OutsideCityLimits, Rectangular
Misc
Pool Private: No
Pets Allowed: OwnerOnly, Yes
Offer Compensation
Other School Info
Property Info
County: Horry
View: No
Senior Community: No
Stipulation of Sale: None
Property Sub Type Additional: Detached
Property Attached: No
Security Features: SecuritySystem, GatedCommunity, SmokeDetectors
Disclosures: CovenantsRestrictionsDisclosure
Rent Control: No
Construction: Resale
Room Info
Basement: ,No,
Sold Info
Sold Date: 2024-04-19T00:00:00
Sqft Info
Building Sqft: 3270
Living Area Source: Appraiser
Sqft: 2217
Tax Info
Unit Info
Utilities / Hvac
Heating: Central, Electric, Gas, Propane, Solar
Cooling: CentralAir
Electric On Property: No
Cooling: Yes
Utilities Available: CableAvailable, ElectricityAvailable, PhoneAvailable, SewerAvailable, UndergroundUtilities, WaterAvailable
Heating: Yes
Water Source: Public
Waterfront / Water
Waterfront: No
Schools
Elem: Lakewood Elementary School
Middle: Forestbrook Middle School
High: Socastee High School
Directions
From business Hwy 17 heading south, turn Right at traffic light ( ReFuel gas station) onto PLATT blvd. Follow to the second round a bout , turn RIGHT onto Crooked Pine drive , follow all the way down to 1776 , home will be on the LEFT. From Dick Pond rd ( Hwy 544) headed East ( to ocean ) Turn RIGHT onto Baytree Lane / Crooked Pine drive ( Gate is temporarily open) , turn LEFT onto Dick Pond rd, at round a bout take first RIGHT, house will be 3rd on the RIGHT .Courtesy of Red Door Realty
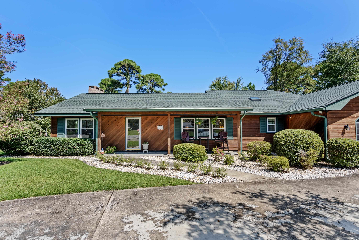
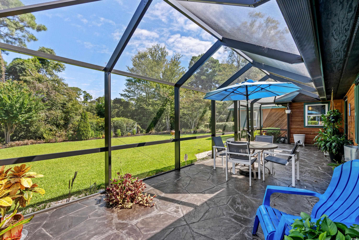
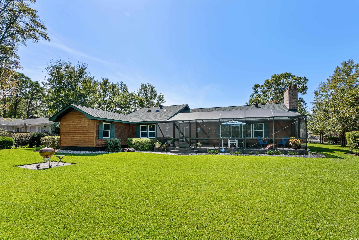
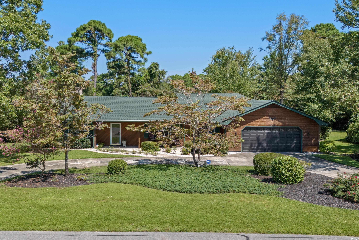
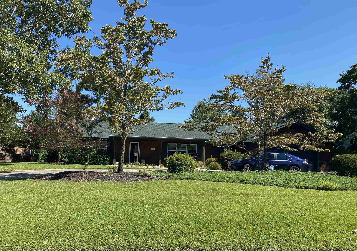
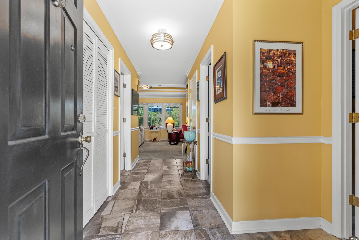
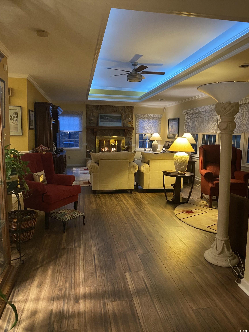
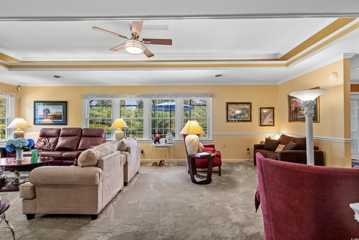
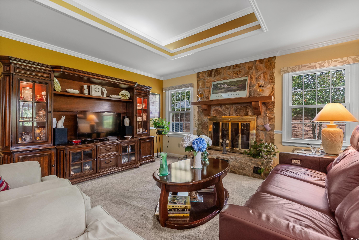
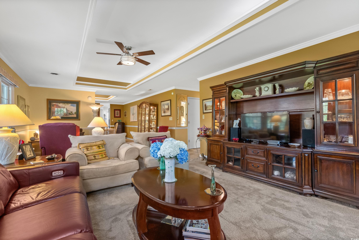
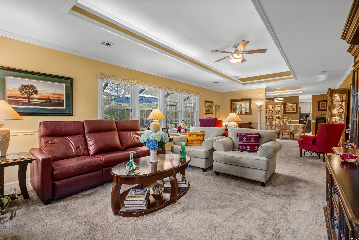
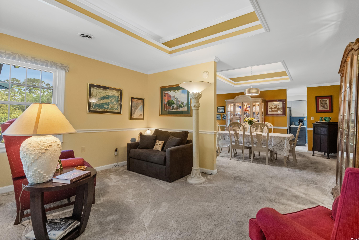
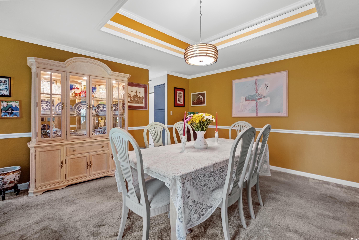
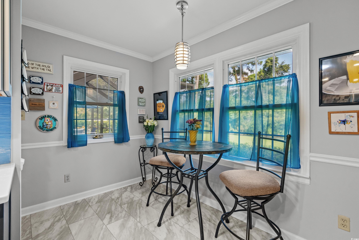
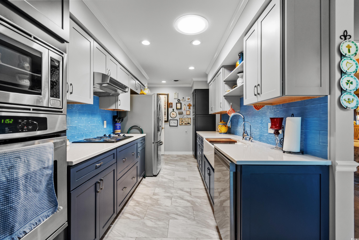
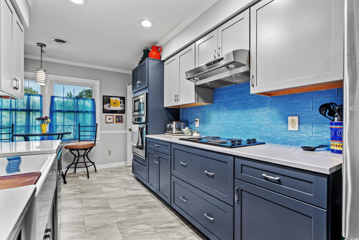
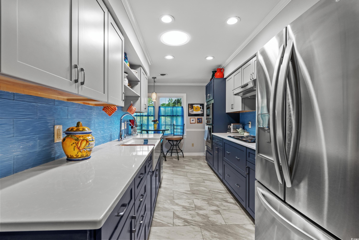
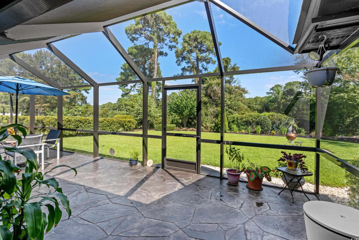
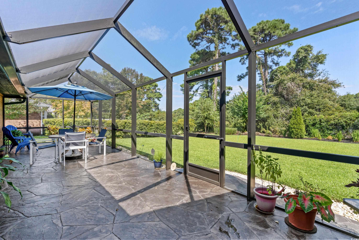
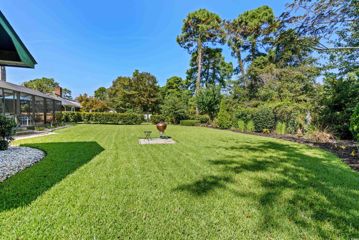
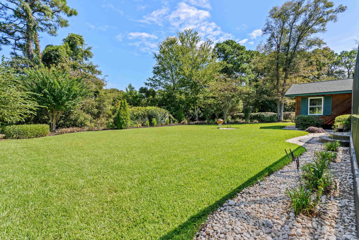
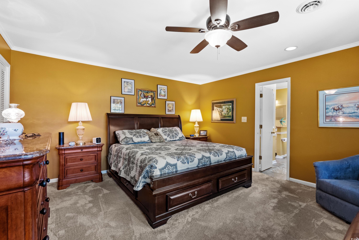
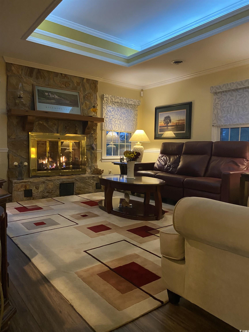
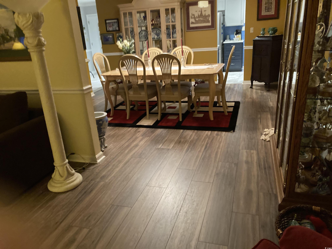
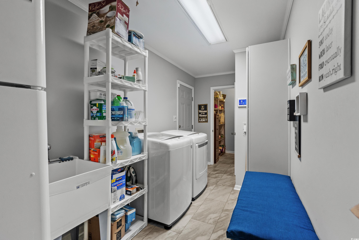
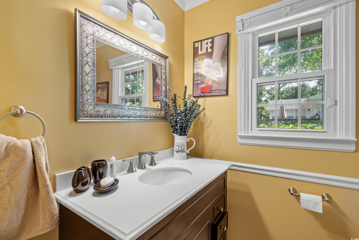
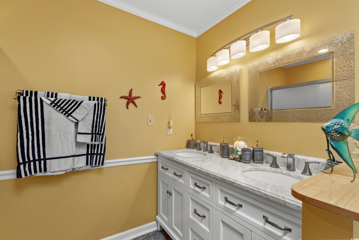
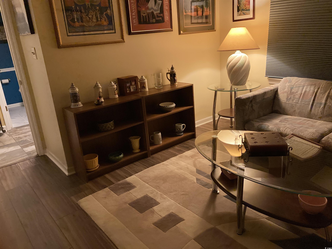
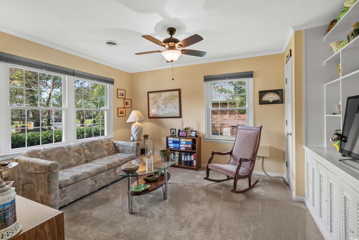
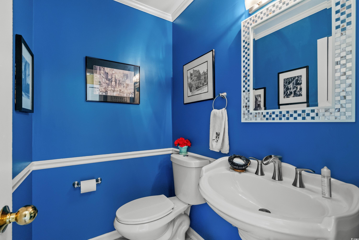
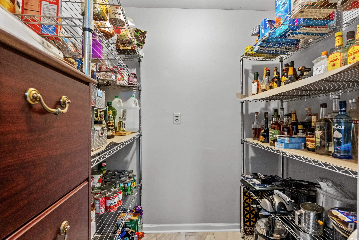
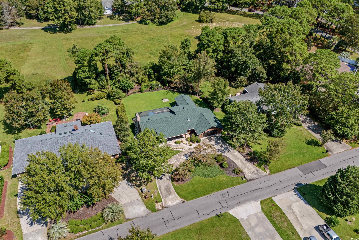
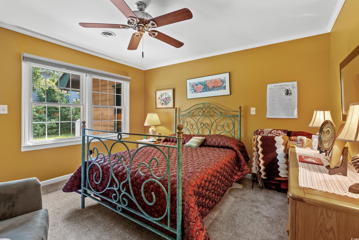
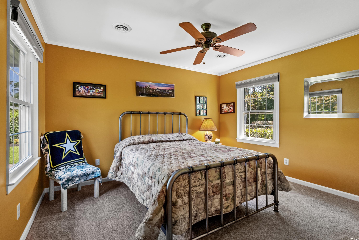
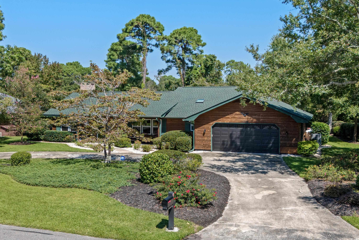
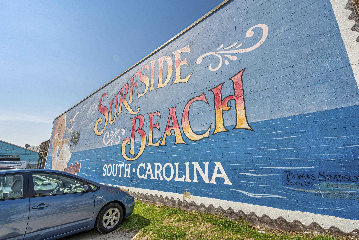
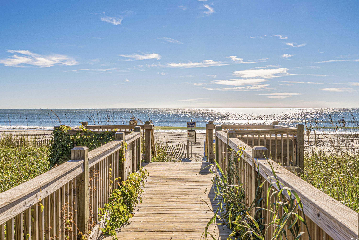
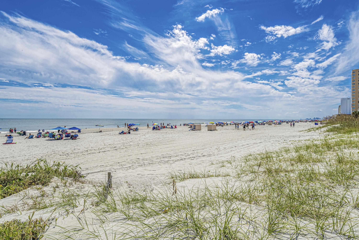

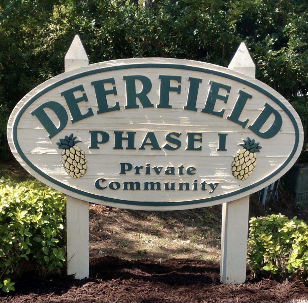
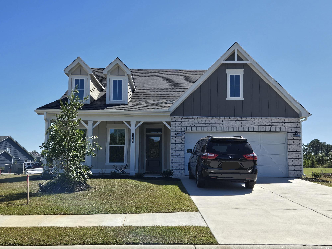
 MLS# 2423714
MLS# 2423714 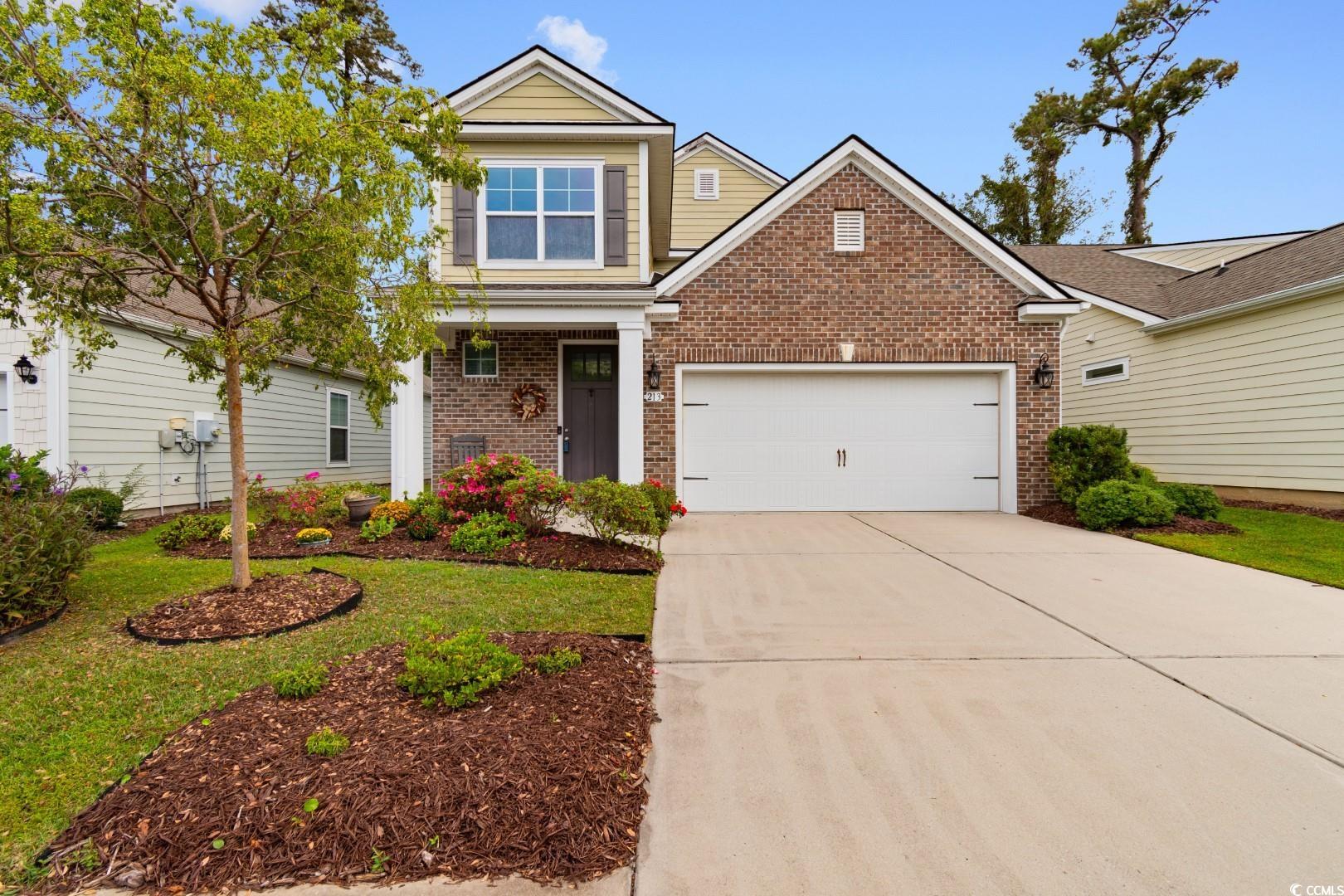

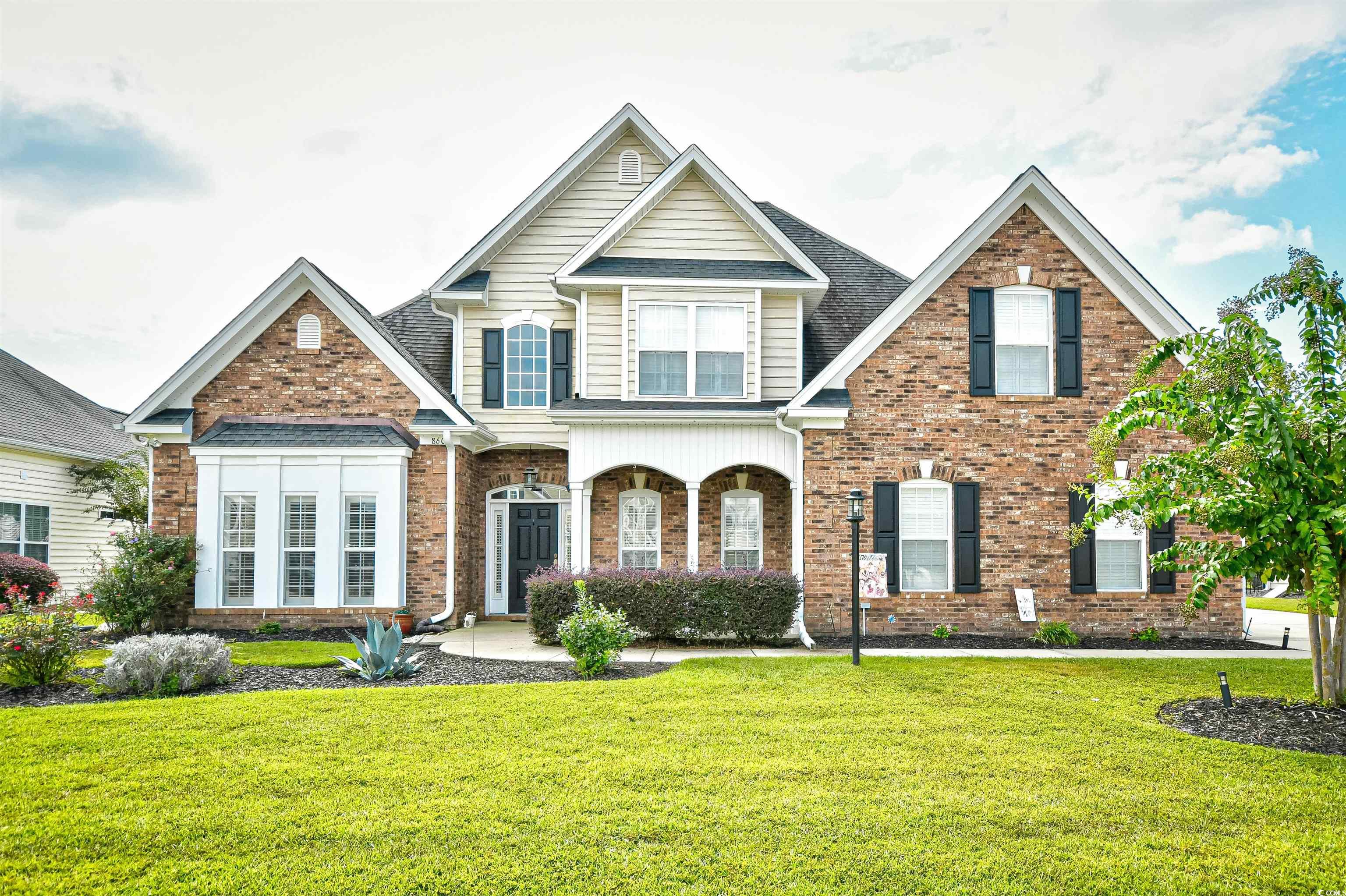
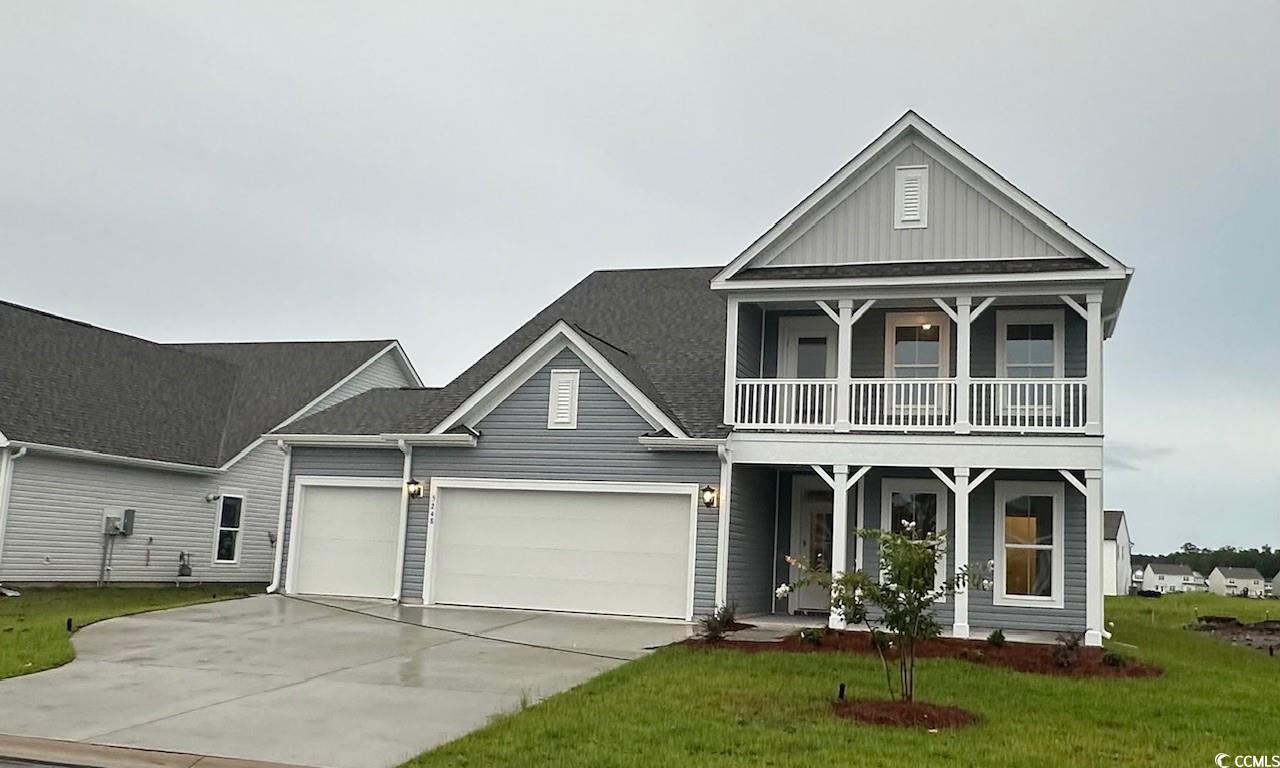
 Provided courtesy of © Copyright 2024 Coastal Carolinas Multiple Listing Service, Inc.®. Information Deemed Reliable but Not Guaranteed. © Copyright 2024 Coastal Carolinas Multiple Listing Service, Inc.® MLS. All rights reserved. Information is provided exclusively for consumers’ personal, non-commercial use,
that it may not be used for any purpose other than to identify prospective properties consumers may be interested in purchasing.
Images related to data from the MLS is the sole property of the MLS and not the responsibility of the owner of this website.
Provided courtesy of © Copyright 2024 Coastal Carolinas Multiple Listing Service, Inc.®. Information Deemed Reliable but Not Guaranteed. © Copyright 2024 Coastal Carolinas Multiple Listing Service, Inc.® MLS. All rights reserved. Information is provided exclusively for consumers’ personal, non-commercial use,
that it may not be used for any purpose other than to identify prospective properties consumers may be interested in purchasing.
Images related to data from the MLS is the sole property of the MLS and not the responsibility of the owner of this website.