Viewing Listing MLS# 2320285
Conway, SC 29526
- 4Beds
- 2Full Baths
- N/AHalf Baths
- 1,768SqFt
- 2016Year Built
- 0.15Acres
- MLS# 2320285
- Residential
- Detached
- Sold
- Approx Time on Market4 months, 17 days
- AreaConway Central Between Long Ave & 905 / North of 501
- CountyHorry
- Subdivision Midtown Village
Overview
Welcome to 1305 Midtown Village Dr., a charming and well-appointed home located in the heart of Conway, South Carolina. This delightful property offers a perfect blend of comfort, convenience, and modern living, making it an ideal choice for families or individuals seeking a relaxed yet connected lifestyle. As you step inside, you'll be greeted by an open and inviting floor plan that maximizes space and natural light. The living room which boasts luxury vinyl plank flooring, is a welcoming space filled with abundant sunlight that creates a warm and cheerful atmosphere. It's the perfect spot for unwinding after a long day or hosting gatherings with friends and family. The kitchen is a culinary enthusiast's dream, featuring modern appliances, ample, granite counter space, and plenty of storage options as well as a large walk in pantry. Whether you're preparing a gourmet meal or a quick snack, this kitchen is well-equipped to meet your culinary needs. The adjacent dining area provides a cozy space for family meals or casual entertaining. The primary bedroom is a serene retreat, offering a peaceful sanctuary. It features a well-sized layout, a walk-in closet, and an en-suite bathroom with modern fixtures and finishes. Additional bedrooms were recently freshly painted, are generously sized, providing comfort and privacy for family members or guests. Outside, you'll discover a well-maintained yard, perfect for outdoor activities and relaxation. Whether you're gardening, enjoying a morning coffee on the patio, or simply appreciating the pleasant Conway weather, the outdoor space provides a peaceful escape. Midtown Village HOA takes care of the common area maintenance and landscaping including all lawn care mowing, weeding, shrubbery, planting beds, and irrigation for all individual homes! In addition, High speed internet is included in the HOA. There's also a community pool, clubhouse, and picnic/grilling areas. Located in a desirable neighborhood, 1305 Midtown Village Dr. offers convenient access to a range of amenities. Explore nearby parks, schools, shopping centers, restaurants, and the charming downtown area of Conway, known for its historic charm and friendly community. Don't wait and schedule your private showing today!
Sale Info
Listing Date: 10-05-2023
Sold Date: 02-23-2024
Aprox Days on Market:
4 month(s), 17 day(s)
Listing Sold:
8 month(s), 10 day(s) ago
Asking Price: $321,000
Selling Price: $290,000
Price Difference:
Reduced By $9,999
Agriculture / Farm
Grazing Permits Blm: ,No,
Horse: No
Grazing Permits Forest Service: ,No,
Grazing Permits Private: ,No,
Irrigation Water Rights: ,No,
Farm Credit Service Incl: ,No,
Crops Included: ,No,
Association Fees / Info
Hoa Frequency: Monthly
Hoa Fees: 182
Hoa: 1
Hoa Includes: CommonAreas, Internet, MaintenanceGrounds, Pools, RecreationFacilities
Community Features: Clubhouse, RecreationArea, LongTermRentalAllowed
Assoc Amenities: Clubhouse, OwnerAllowedMotorcycle, PetRestrictions
Bathroom Info
Total Baths: 2.00
Fullbaths: 2
Bedroom Info
Beds: 4
Building Info
New Construction: No
Levels: One
Year Built: 2016
Mobile Home Remains: ,No,
Zoning: R3
Style: Ranch
Construction Materials: VinylSiding
Buyer Compensation
Exterior Features
Spa: No
Patio and Porch Features: RearPorch, Patio
Foundation: Slab
Exterior Features: Fence, SprinklerIrrigation, Porch, Patio
Financial
Lease Renewal Option: ,No,
Garage / Parking
Parking Capacity: 4
Garage: Yes
Carport: No
Parking Type: Attached, Garage, TwoCarGarage, GarageDoorOpener
Open Parking: No
Attached Garage: Yes
Garage Spaces: 2
Green / Env Info
Green Energy Efficient: Doors, Windows
Interior Features
Floor Cover: Carpet, LuxuryVinylPlank
Door Features: InsulatedDoors
Fireplace: No
Laundry Features: WasherHookup
Furnished: Unfurnished
Interior Features: Attic, PermanentAtticStairs, SplitBedrooms, BreakfastBar, BedroomonMainLevel, EntranceFoyer, StainlessSteelAppliances, SolidSurfaceCounters
Appliances: Dishwasher, Disposal, Microwave, Range, Refrigerator
Lot Info
Lease Considered: ,No,
Lease Assignable: ,No,
Acres: 0.15
Land Lease: No
Lot Description: CityLot, Rectangular
Misc
Pool Private: No
Pets Allowed: OwnerOnly, Yes
Offer Compensation
Other School Info
Property Info
County: Horry
View: No
Senior Community: No
Stipulation of Sale: None
Property Sub Type Additional: Detached
Property Attached: No
Security Features: SecuritySystem, SmokeDetectors
Disclosures: CovenantsRestrictionsDisclosure
Rent Control: No
Construction: Resale
Room Info
Basement: ,No,
Sold Info
Sold Date: 2024-02-23T00:00:00
Sqft Info
Building Sqft: 2188
Living Area Source: PublicRecords
Sqft: 1768
Tax Info
Unit Info
Utilities / Hvac
Heating: Central, Electric, ForcedAir
Cooling: CentralAir
Electric On Property: No
Cooling: Yes
Utilities Available: CableAvailable, ElectricityAvailable, PhoneAvailable, SewerAvailable, UndergroundUtilities, WaterAvailable
Heating: Yes
Water Source: Public
Waterfront / Water
Waterfront: No
Schools
Elem: Homewood Elementary School
Middle: Whittemore Park Middle School
High: Conway High School
Courtesy of Keller Williams Oak And Ocean
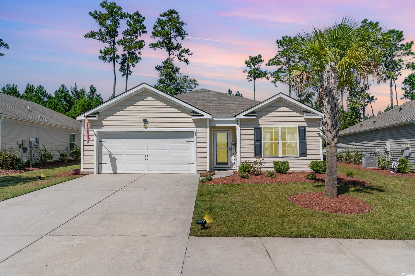
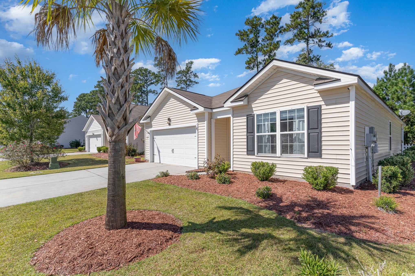
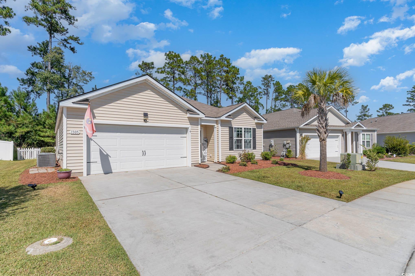
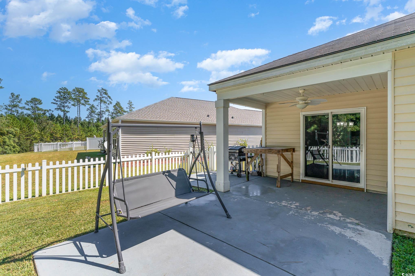
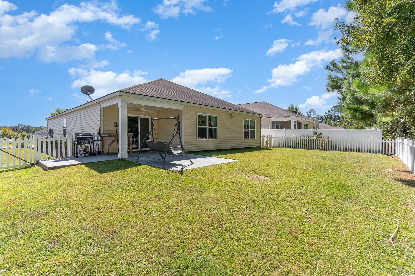
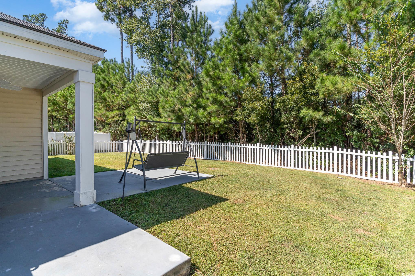
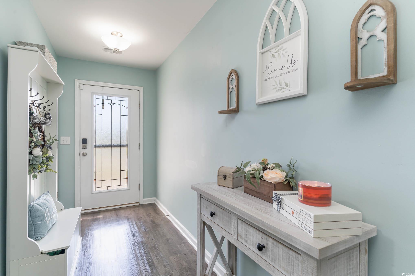
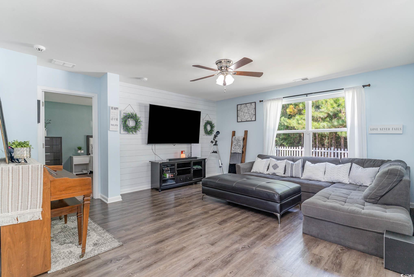
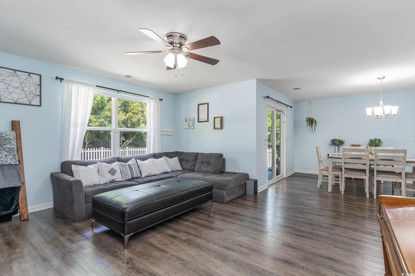
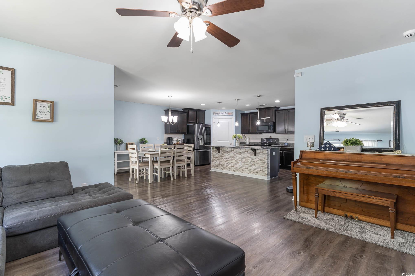
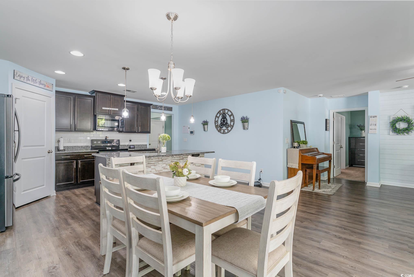
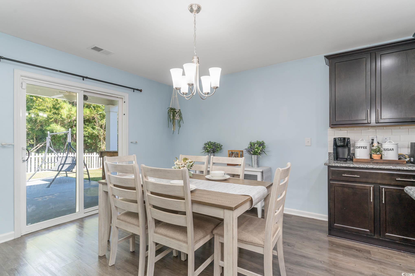
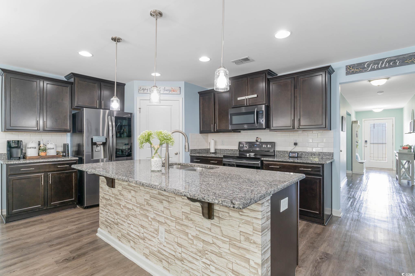
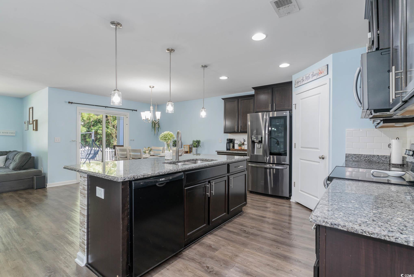
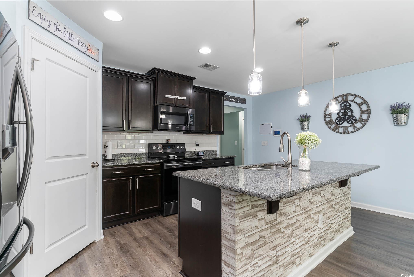
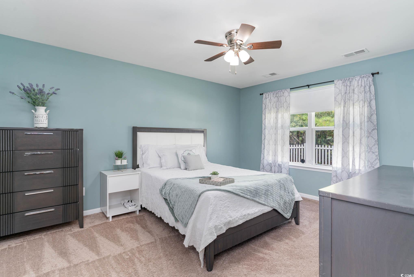
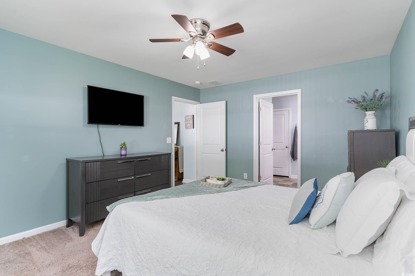
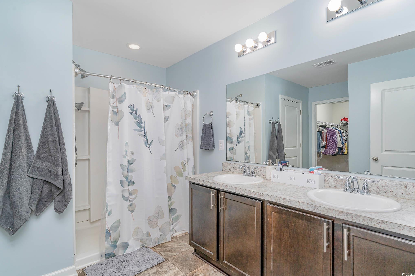
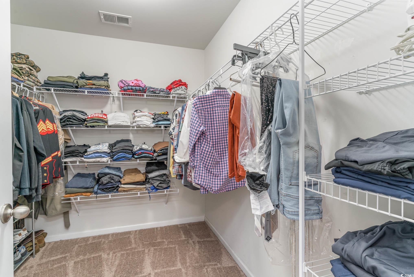
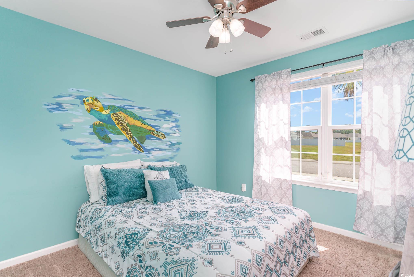
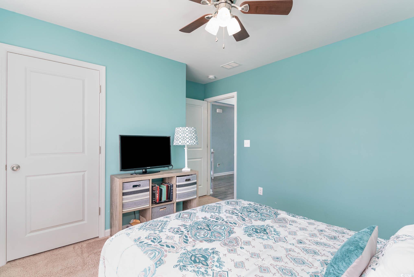
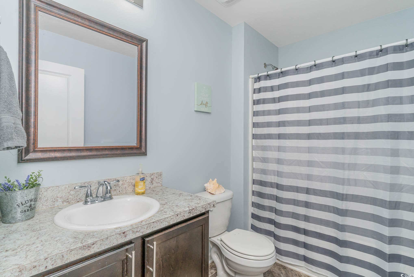
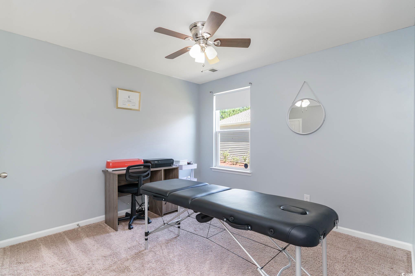
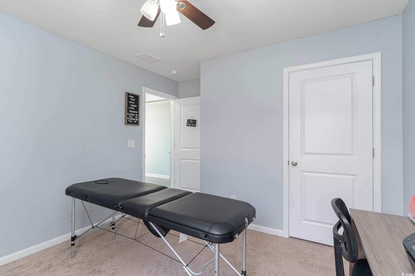
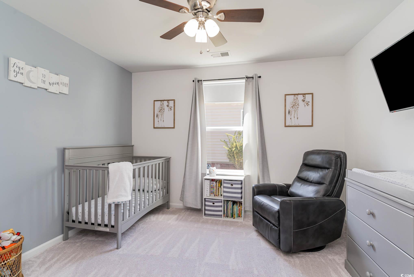
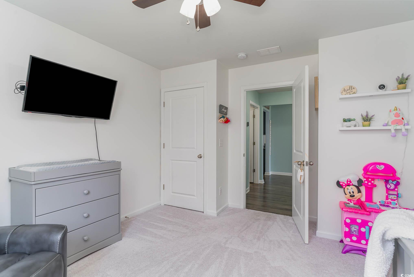
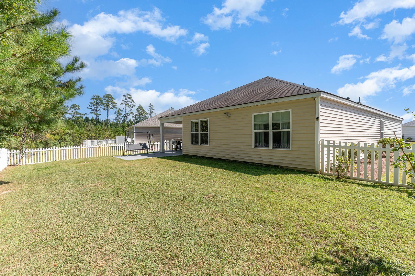
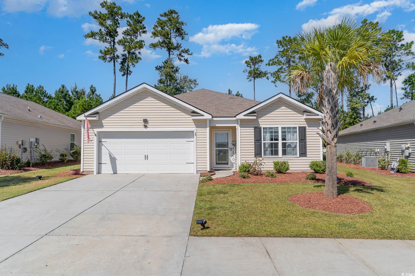
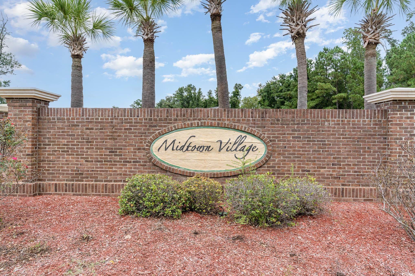

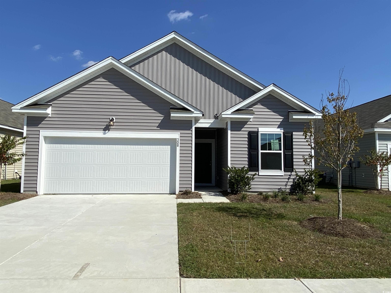
 MLS# 2424566
MLS# 2424566 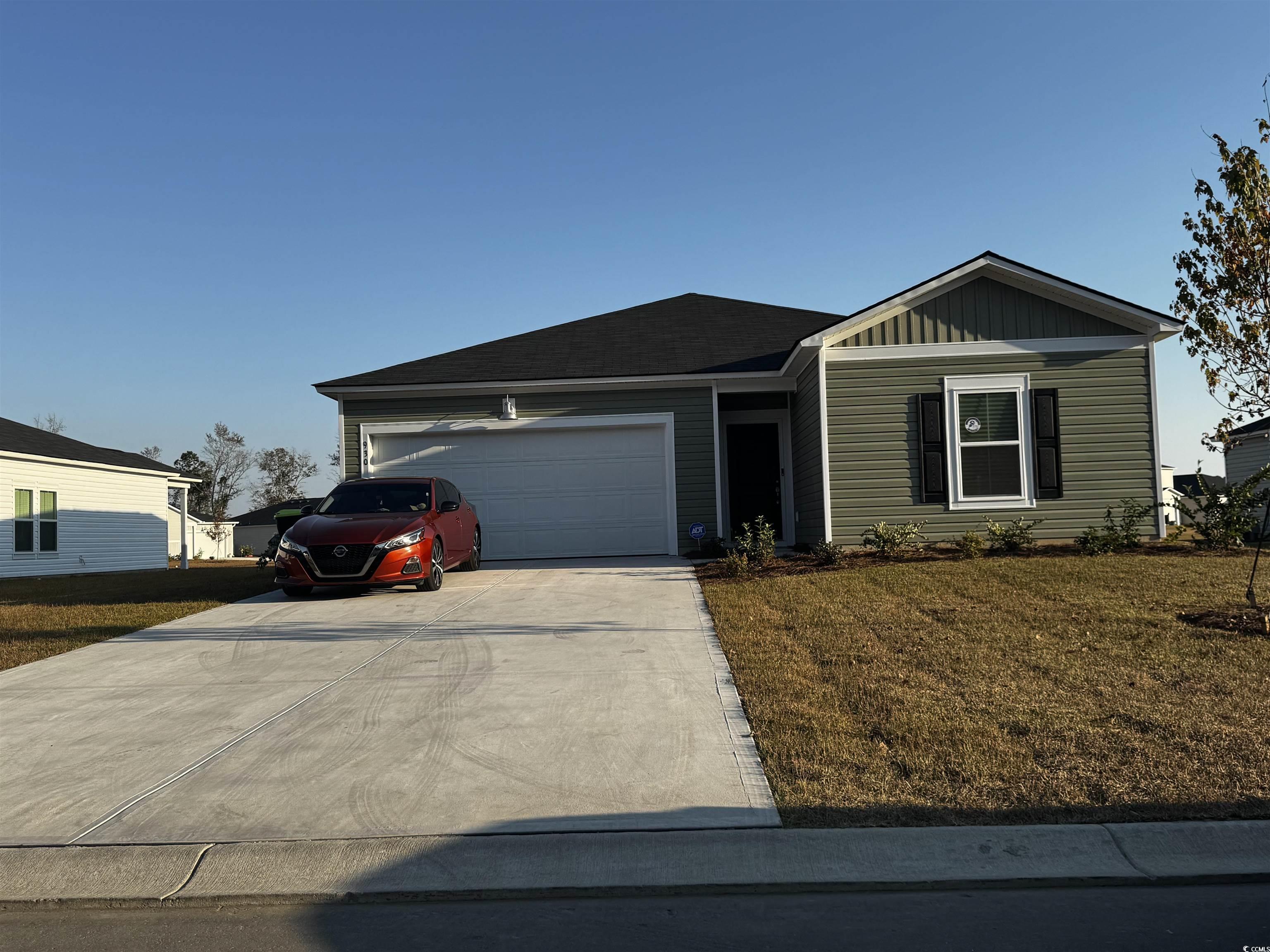
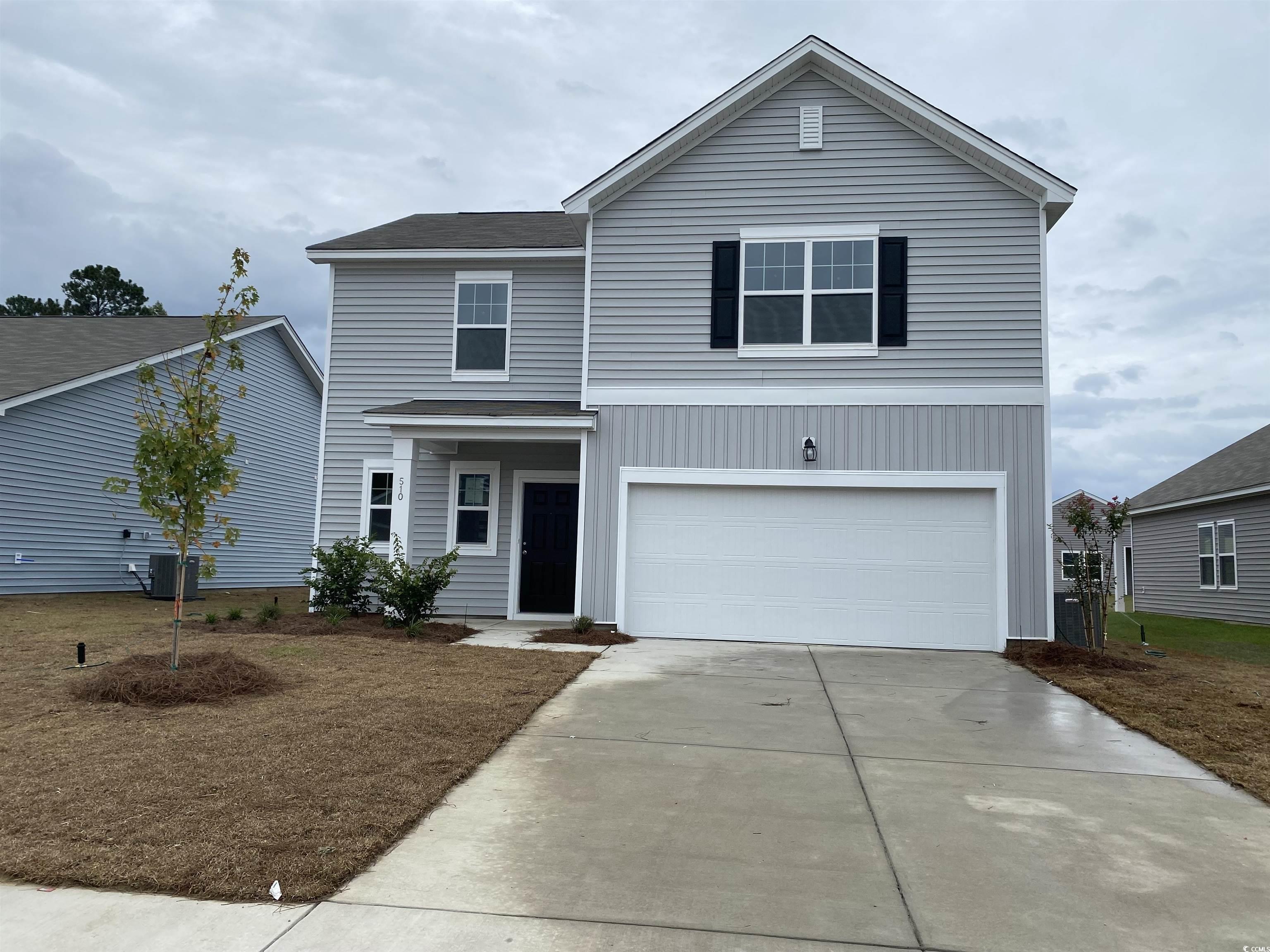

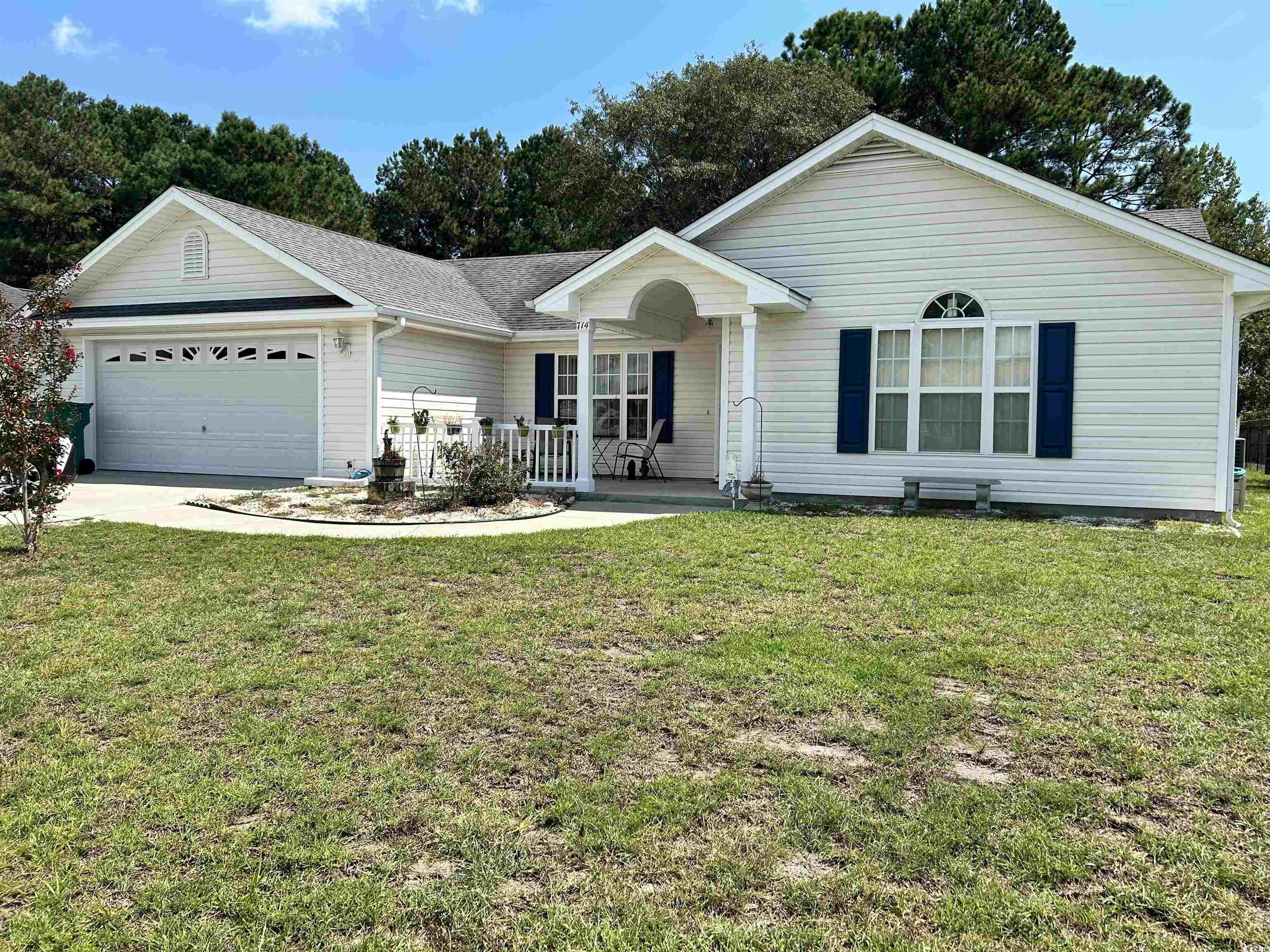
 Provided courtesy of © Copyright 2024 Coastal Carolinas Multiple Listing Service, Inc.®. Information Deemed Reliable but Not Guaranteed. © Copyright 2024 Coastal Carolinas Multiple Listing Service, Inc.® MLS. All rights reserved. Information is provided exclusively for consumers’ personal, non-commercial use,
that it may not be used for any purpose other than to identify prospective properties consumers may be interested in purchasing.
Images related to data from the MLS is the sole property of the MLS and not the responsibility of the owner of this website.
Provided courtesy of © Copyright 2024 Coastal Carolinas Multiple Listing Service, Inc.®. Information Deemed Reliable but Not Guaranteed. © Copyright 2024 Coastal Carolinas Multiple Listing Service, Inc.® MLS. All rights reserved. Information is provided exclusively for consumers’ personal, non-commercial use,
that it may not be used for any purpose other than to identify prospective properties consumers may be interested in purchasing.
Images related to data from the MLS is the sole property of the MLS and not the responsibility of the owner of this website.