Viewing Listing MLS# 2320632
Conway, SC 29526
- 4Beds
- 2Full Baths
- N/AHalf Baths
- 1,774SqFt
- 2015Year Built
- 0.18Acres
- MLS# 2320632
- Residential
- Detached
- Sold
- Approx Time on Market2 months, 8 days
- AreaConway Central Between 501 & 701 / North of 501
- CountyHorry
- Subdivision Midtown Village
Overview
Welcome Home to this spacious corner lot ranch located in a highly desirable section of Conway, SC. Centrally located close to Highway 501 and minutes from historic downtown Conway, this 4 bedroom / 2 bathroom home is in a great location. Upon entering the home you are greeted with wide and welcoming foyer. To the left you have two sizeable guest bedrooms and a guest bathroom. On the right is the third guest bedroom, formal laundry room, and interior entrance to the two attached two car garage. At the end of the foyer this space boasts a large open concept kitchen with prep island, breakfast bar and walk in pantry. The adjacent dining area and living room makes this the perfect home for entertaining and gatherings. The master bedroom has his and hers closets, dual vanity in the en-suite bathroom and a walk in shower. The split floor plan makes it perfect for ample privacy. This home has lots of storage options with additional closet spaces throughout and above garage attic storage. Situated on a corner lot the beautifully landscaped wrap around yard and covered patio makes for endless outdoor possibilities. The best part of this substantial yard is that the HOA takes care of the lawn maintenance! This community also offers free internet access, a nearby community pool perfect to cool off on those hot summer days, an owners clubhouse, and picnic amenities. This home is priced to sell all within 25 minutes of area beaches and all the amenities our beautiful Grand Strand has to offer! Call today to schedule a private showing.
Sale Info
Listing Date: 10-10-2023
Sold Date: 12-19-2023
Aprox Days on Market:
2 month(s), 8 day(s)
Listing Sold:
10 month(s), 14 day(s) ago
Asking Price: $259,900
Selling Price: $240,000
Price Difference:
Reduced By $9,900
Agriculture / Farm
Grazing Permits Blm: ,No,
Horse: No
Grazing Permits Forest Service: ,No,
Grazing Permits Private: ,No,
Irrigation Water Rights: ,No,
Farm Credit Service Incl: ,No,
Crops Included: ,No,
Association Fees / Info
Hoa Frequency: Monthly
Hoa Fees: 188
Hoa: 1
Hoa Includes: CommonAreas, MaintenanceGrounds, PestControl, Pools, RecreationFacilities, Trash
Community Features: Clubhouse, GolfCartsOK, RecreationArea, LongTermRentalAllowed, Pool
Assoc Amenities: Clubhouse, OwnerAllowedGolfCart, OwnerAllowedMotorcycle, PetRestrictions
Bathroom Info
Total Baths: 2.00
Fullbaths: 2
Bedroom Info
Beds: 4
Building Info
New Construction: No
Levels: One
Year Built: 2015
Mobile Home Remains: ,No,
Zoning: sf
Style: Ranch
Construction Materials: VinylSiding
Buyer Compensation
Exterior Features
Spa: No
Patio and Porch Features: RearPorch, Patio
Pool Features: Community, OutdoorPool
Foundation: Slab
Exterior Features: SprinklerIrrigation, Porch, Patio
Financial
Lease Renewal Option: ,No,
Garage / Parking
Parking Capacity: 4
Garage: Yes
Carport: No
Parking Type: Attached, Garage, TwoCarGarage
Open Parking: No
Attached Garage: Yes
Garage Spaces: 2
Green / Env Info
Green Energy Efficient: SolarPanels
Interior Features
Floor Cover: Carpet, Laminate, Vinyl
Fireplace: No
Laundry Features: WasherHookup
Furnished: Unfurnished
Interior Features: SplitBedrooms, BreakfastBar, BedroomonMainLevel, EntranceFoyer
Appliances: Dishwasher, Microwave, Range, Refrigerator
Lot Info
Lease Considered: ,No,
Lease Assignable: ,No,
Acres: 0.18
Land Lease: No
Lot Description: CornerLot, CityLot, Rectangular
Misc
Pool Private: No
Pets Allowed: OwnerOnly, Yes
Offer Compensation
Other School Info
Property Info
County: Horry
View: No
Senior Community: No
Stipulation of Sale: None
Property Sub Type Additional: Detached
Property Attached: No
Disclosures: CovenantsRestrictionsDisclosure
Rent Control: No
Construction: Resale
Room Info
Basement: ,No,
Sold Info
Sold Date: 2023-12-19T00:00:00
Sqft Info
Building Sqft: 2474
Living Area Source: Other
Sqft: 1774
Tax Info
Unit Info
Utilities / Hvac
Heating: Central, Electric
Cooling: CentralAir
Electric On Property: No
Cooling: Yes
Utilities Available: CableAvailable, ElectricityAvailable, PhoneAvailable, SewerAvailable, UndergroundUtilities, WaterAvailable
Heating: Yes
Water Source: Public
Waterfront / Water
Waterfront: No
Directions
From 501 Turn right next to Pepsi Cola / across from Conway Jeep Chrysler. Midtown Village is 3/4 mile on left.Courtesy of Home Run Realty, Llc
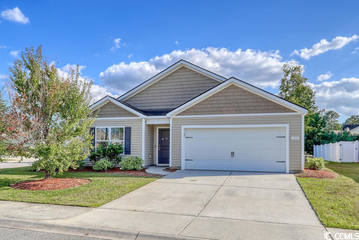
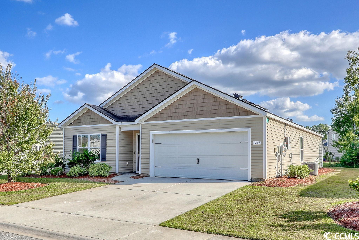
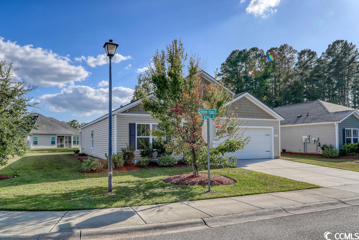
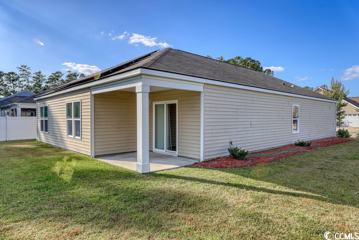
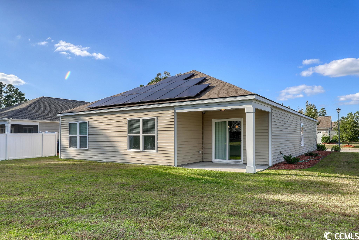
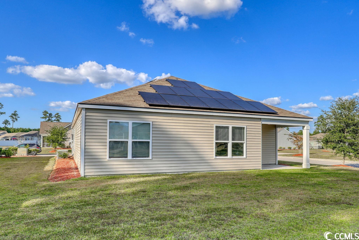
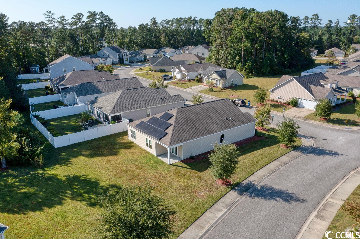
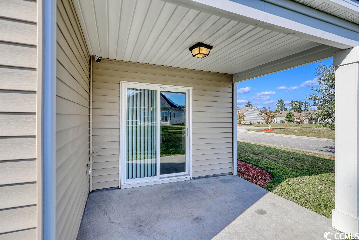
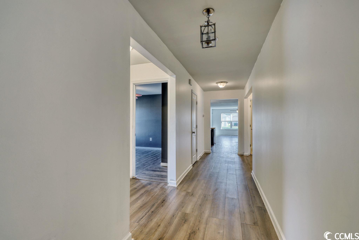
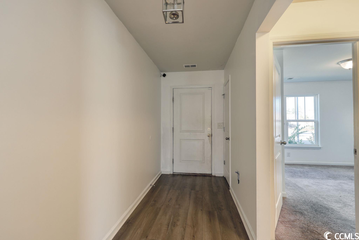
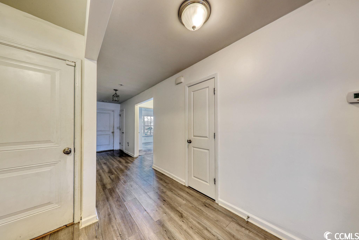
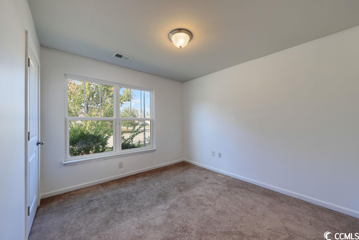
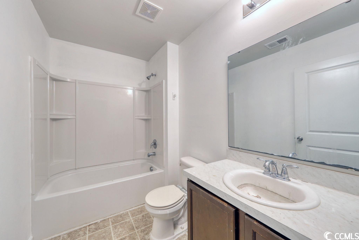
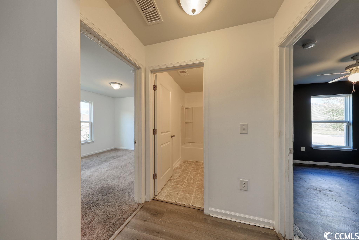
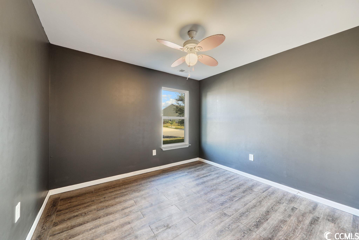
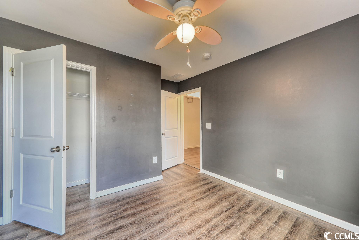
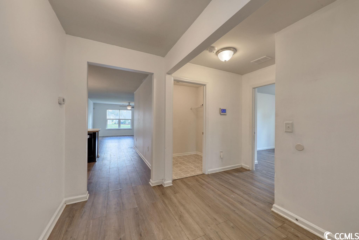
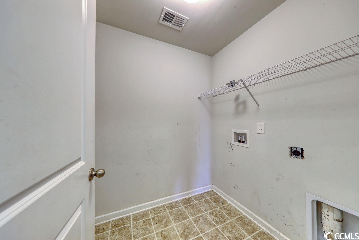
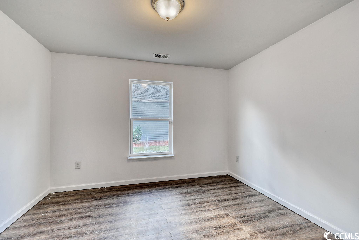
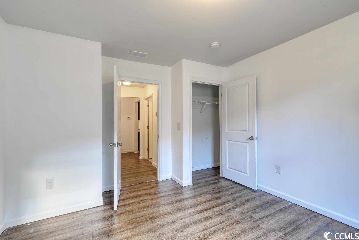
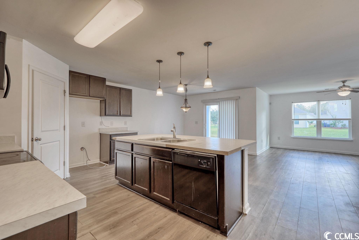
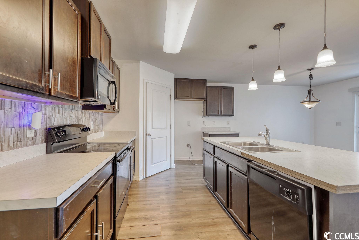
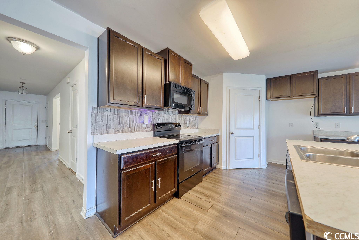
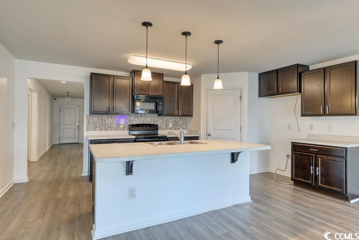
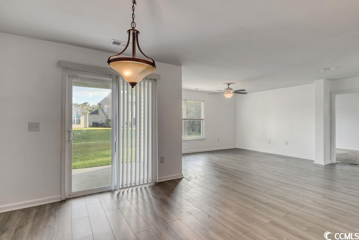
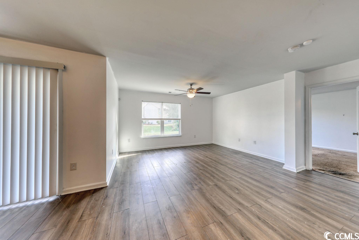
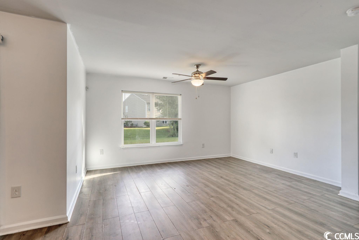
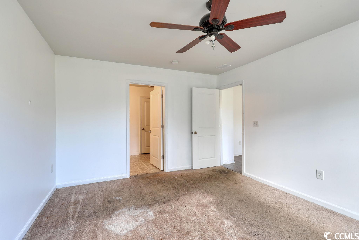
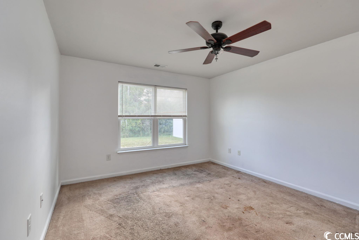
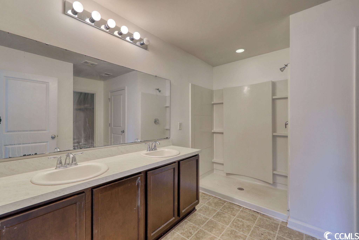
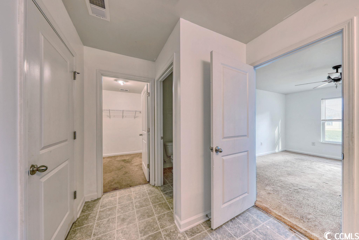
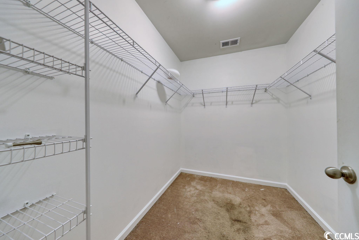
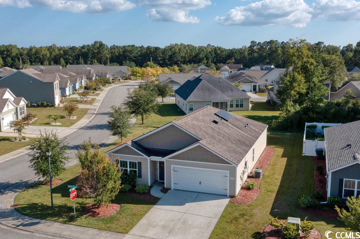
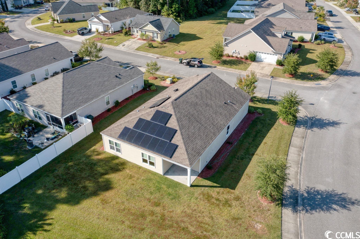
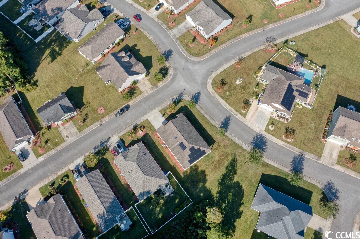
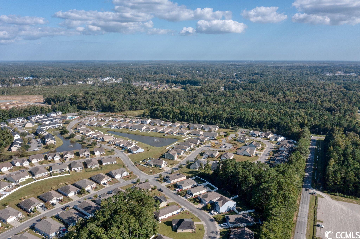
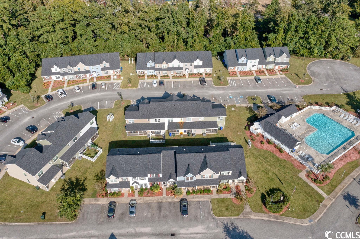
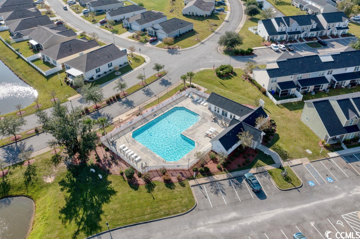
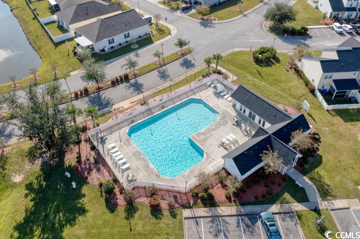
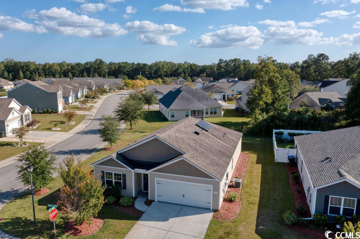
 MLS# 911124
MLS# 911124 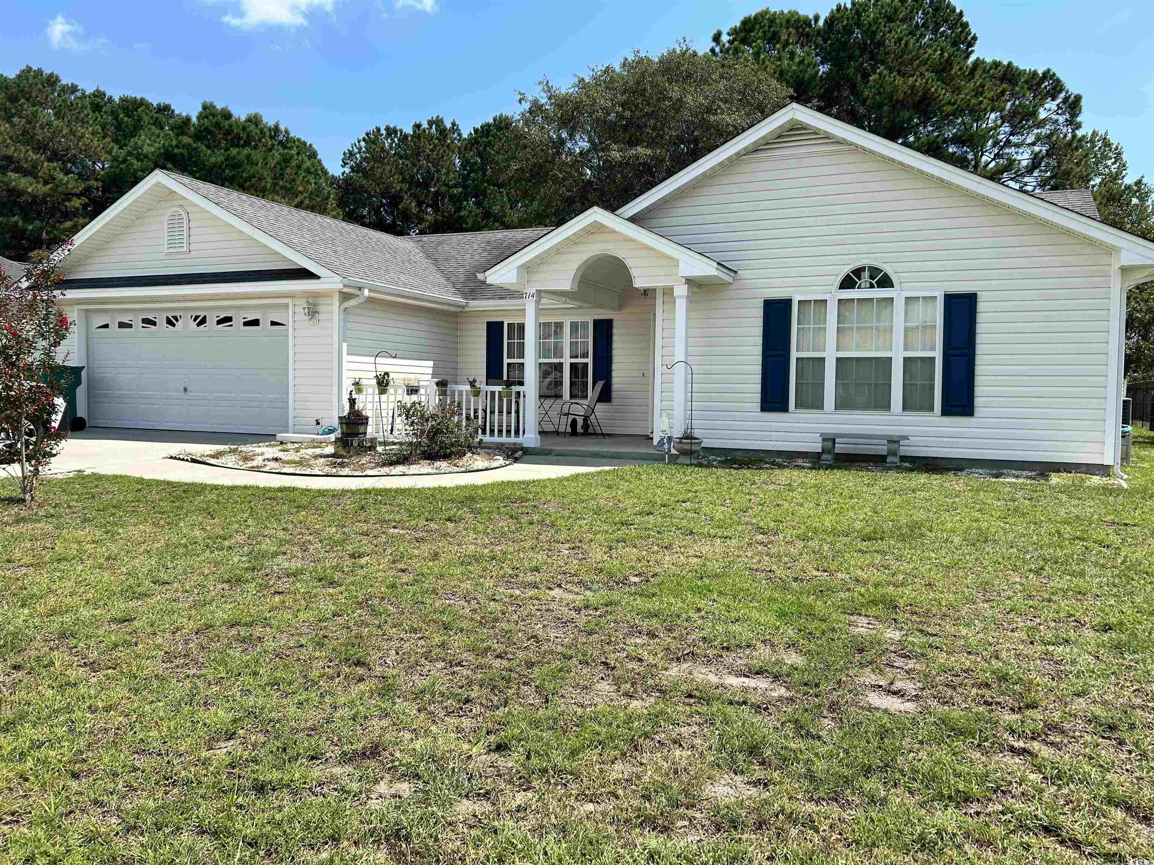
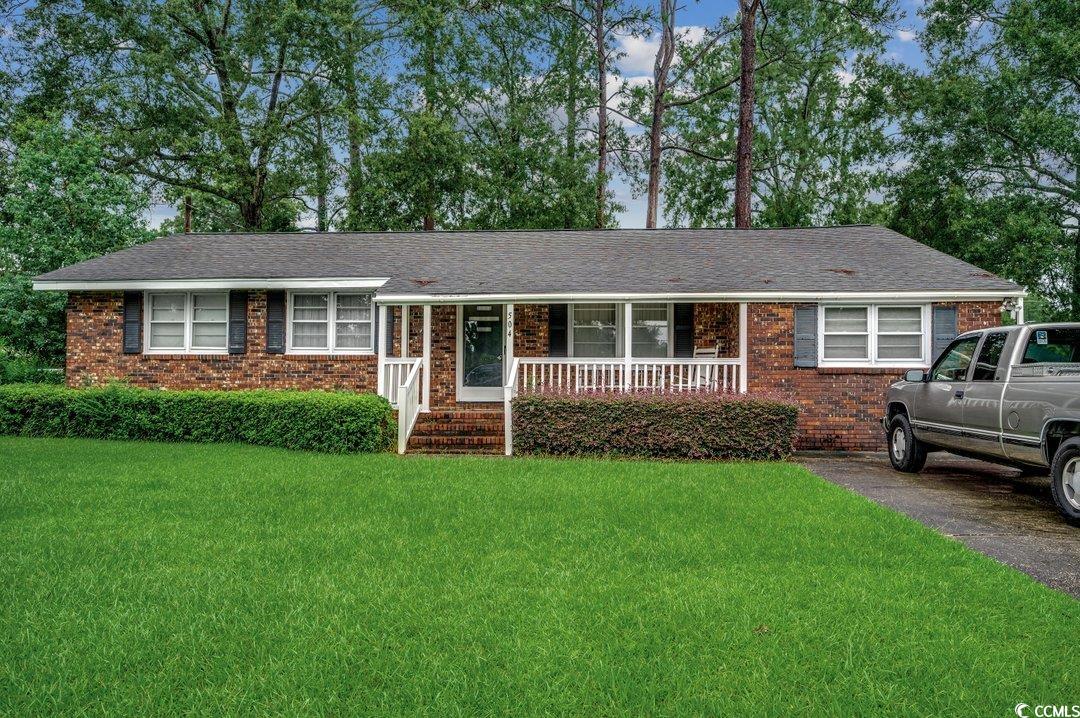
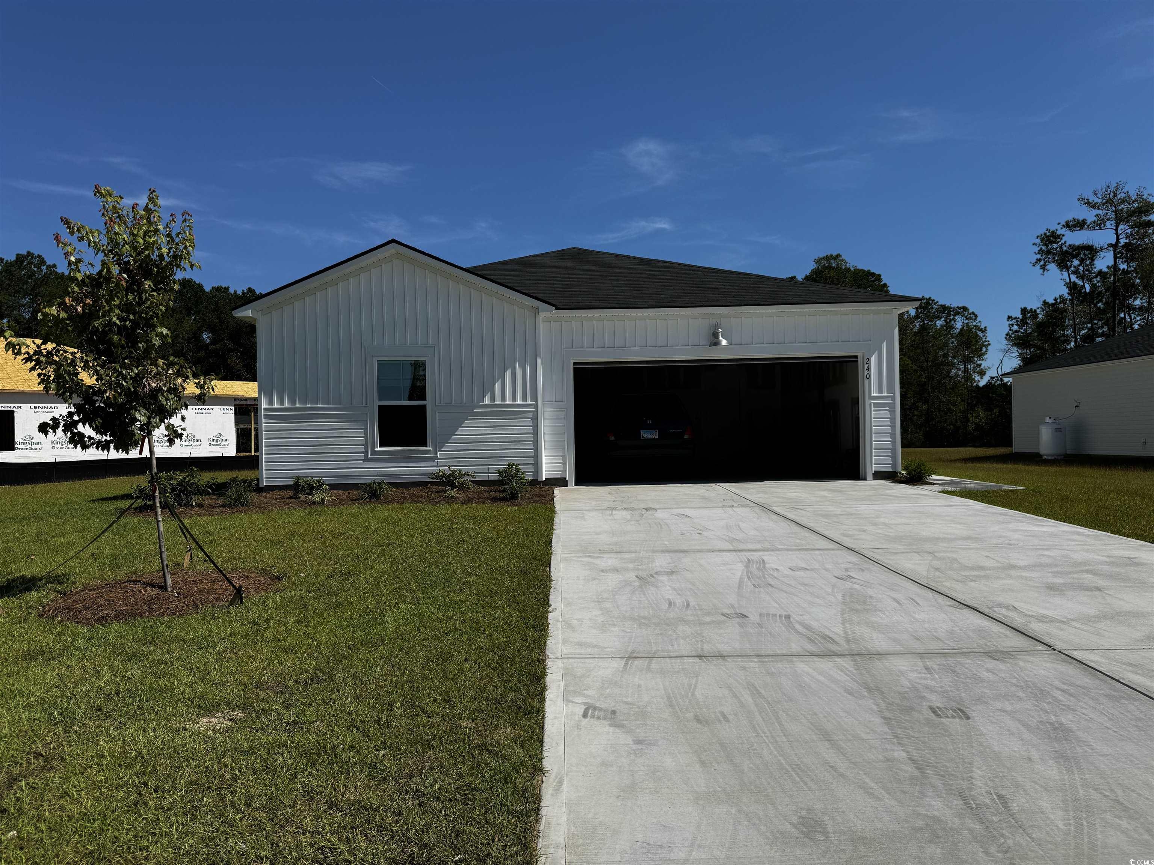
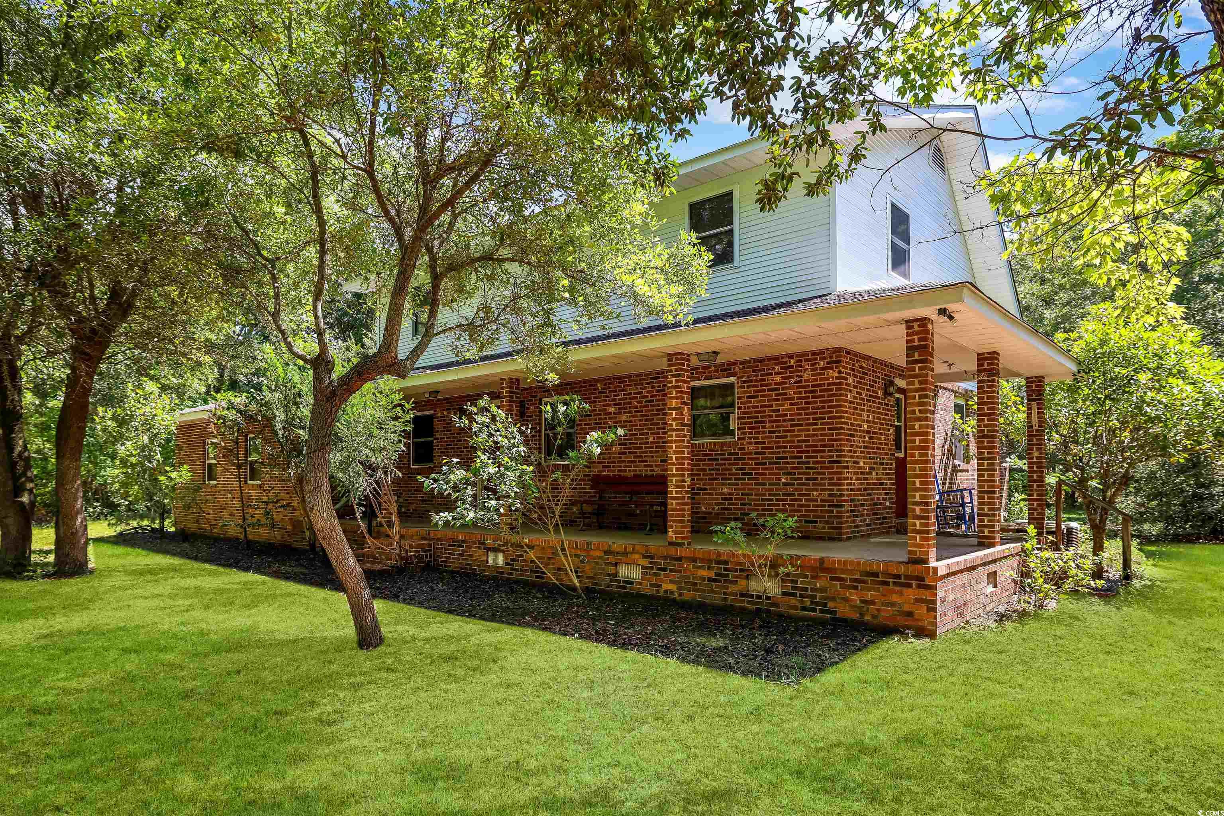
 Provided courtesy of © Copyright 2024 Coastal Carolinas Multiple Listing Service, Inc.®. Information Deemed Reliable but Not Guaranteed. © Copyright 2024 Coastal Carolinas Multiple Listing Service, Inc.® MLS. All rights reserved. Information is provided exclusively for consumers’ personal, non-commercial use,
that it may not be used for any purpose other than to identify prospective properties consumers may be interested in purchasing.
Images related to data from the MLS is the sole property of the MLS and not the responsibility of the owner of this website.
Provided courtesy of © Copyright 2024 Coastal Carolinas Multiple Listing Service, Inc.®. Information Deemed Reliable but Not Guaranteed. © Copyright 2024 Coastal Carolinas Multiple Listing Service, Inc.® MLS. All rights reserved. Information is provided exclusively for consumers’ personal, non-commercial use,
that it may not be used for any purpose other than to identify prospective properties consumers may be interested in purchasing.
Images related to data from the MLS is the sole property of the MLS and not the responsibility of the owner of this website.