Viewing Listing MLS# 2321661
Murrells Inlet, SC 29576
- 2Beds
- 2Full Baths
- N/AHalf Baths
- 1,590SqFt
- 1990Year Built
- 0.00Acres
- MLS# 2321661
- Residential
- ManufacturedHome
- Sold
- Approx Time on Market2 months, 25 days
- AreaGarden City Extension To Merging of 17 Business & Bypass
- CountyHorry
- Subdivision Ocean Pines (formerly Jensens)
Overview
Welcome to the beautiful 55+ neighborhood at Ocean Pines. Retire in style with this large updated two bedroom two bath home where modern meets cozy. The neutral colored interior gives off a very bright and refreshing vibe. Enjoy mornings in the front living room that is naturally lit by the sunlight. Whether relaxing or entertaining family and friends the large Carolina room that connects to the dining area and kitchen is the perfect spot. Head outside to sit back and hang out on the rear covered porch on a beautiful day. This community offers two pools, two clubhouses, library, exercise equipment, and a bocce ball court. Just a short mile drive to spend a day on the beach in Murrells Inlet or head to the Marshwalk for a relaxing meal on the water. Don't miss out on making Ocean Pines home!
Sale Info
Listing Date: 10-24-2023
Sold Date: 01-19-2024
Aprox Days on Market:
2 month(s), 25 day(s)
Listing Sold:
9 month(s), 25 day(s) ago
Asking Price: $250,000
Selling Price: $250,000
Price Difference:
Same as list price
Agriculture / Farm
Grazing Permits Blm: ,No,
Horse: No
Grazing Permits Forest Service: ,No,
Grazing Permits Private: ,No,
Irrigation Water Rights: ,No,
Farm Credit Service Incl: ,No,
Crops Included: ,No,
Association Fees / Info
Hoa Frequency: NotApplicable
Hoa: No
Hoa Includes: CommonAreas, Pools, Trash
Community Features: Clubhouse, GolfCartsOK, RecreationArea, Pool
Assoc Amenities: Clubhouse, OwnerAllowedGolfCart, PetRestrictions
Bathroom Info
Total Baths: 2.00
Fullbaths: 2
Bedroom Info
Beds: 2
Building Info
New Construction: No
Levels: One
Year Built: 1990
Mobile Home Remains: ,No,
Zoning: Res
Style: MobileHome
Construction Materials: VinylSiding
Buyer Compensation
Exterior Features
Spa: No
Patio and Porch Features: RearPorch, FrontPorch
Window Features: StormWindows
Pool Features: Community, OutdoorPool
Foundation: Crawlspace
Exterior Features: SprinklerIrrigation, Porch, Storage
Financial
Lease Renewal Option: ,No,
Garage / Parking
Parking Capacity: 3
Garage: No
Carport: Yes
Parking Type: Carport
Open Parking: No
Attached Garage: No
Green / Env Info
Interior Features
Floor Cover: Carpet, Laminate
Fireplace: No
Laundry Features: WasherHookup
Furnished: Unfurnished
Interior Features: WindowTreatments, BedroomonMainLevel, SolidSurfaceCounters, Workshop
Appliances: Dishwasher, Range, Refrigerator
Lot Info
Lease Considered: ,No,
Lease Assignable: ,No,
Acres: 0.00
Land Lease: Yes
Misc
Pool Private: No
Pets Allowed: OwnerOnly, Yes
Body Type: DoubleWide
Offer Compensation
Other School Info
Property Info
County: Horry
View: No
Senior Community: Yes
Stipulation of Sale: None
Property Sub Type Additional: ManufacturedHome,MobileHome
Property Attached: No
Rent Control: No
Construction: Resale
Room Info
Basement: ,No,
Basement: CrawlSpace
Sold Info
Sold Date: 2024-01-19T00:00:00
Sqft Info
Building Sqft: 2200
Living Area Source: Estimated
Sqft: 1590
Tax Info
Unit Info
Utilities / Hvac
Heating: Central, Electric
Cooling: CentralAir
Electric On Property: No
Cooling: Yes
Utilities Available: CableAvailable, ElectricityAvailable, PhoneAvailable, SewerAvailable, WaterAvailable
Heating: Yes
Water Source: Public
Waterfront / Water
Waterfront: No
Schools
Elem: Seaside Elementary School
Middle: Saint James Middle School
High: Saint James High School
Directions
Head South on 17 Bypass and turn left onto the Garden City Connector. Turn left onto Victory Lane and continue straight down The Boulevard. Then take a right onto Grand Strand Trail and 914 will be the first property on the right.Courtesy of Exp Realty Llc - Cell: 843-865-2618
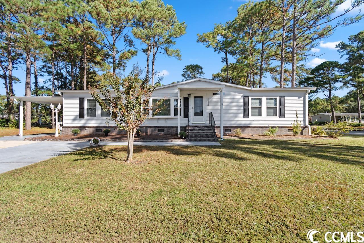
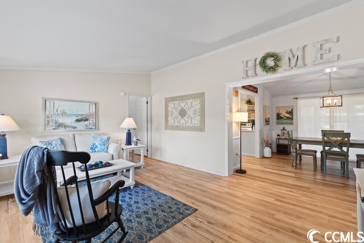
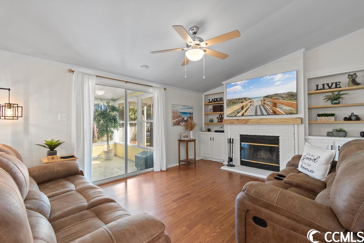
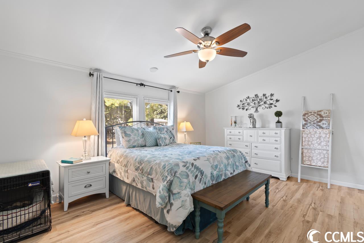
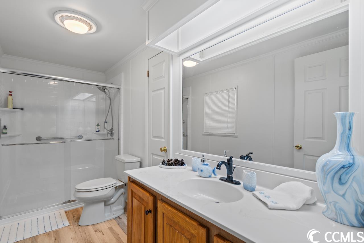
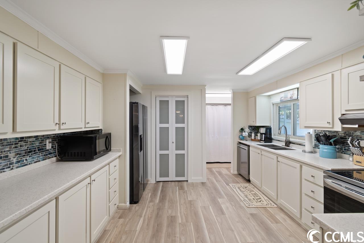
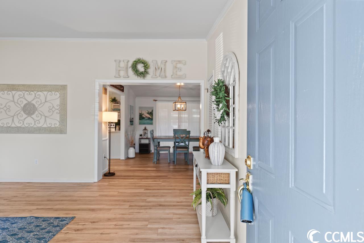
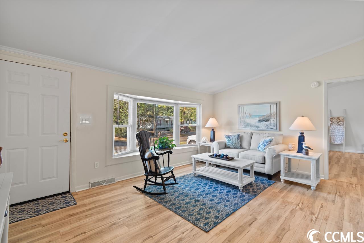
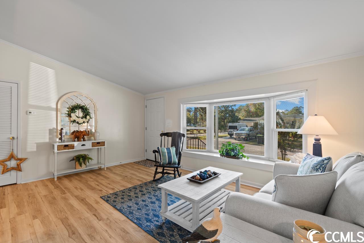
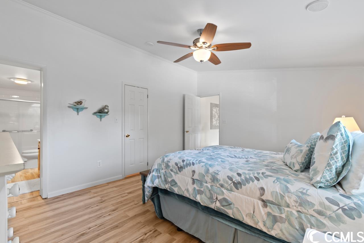
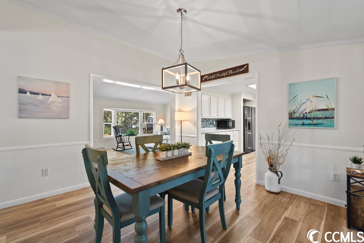
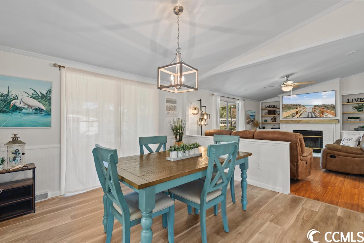
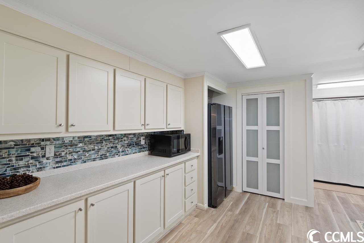
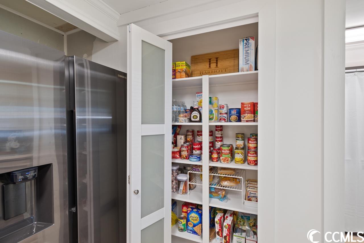
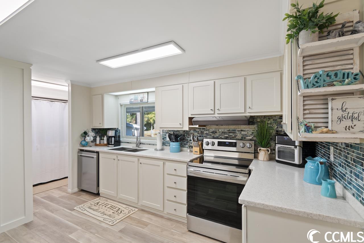
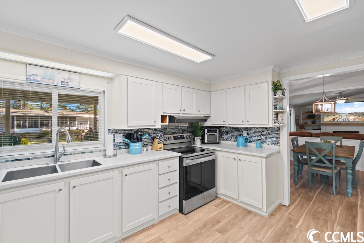
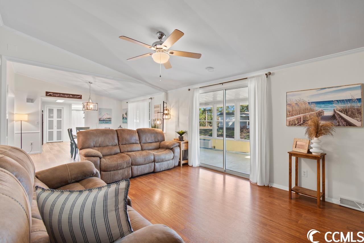
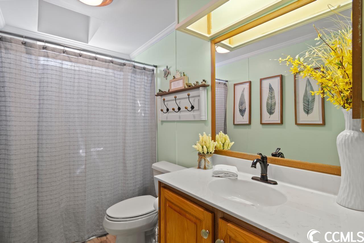
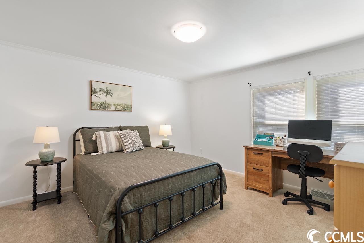
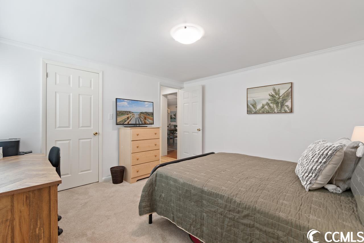
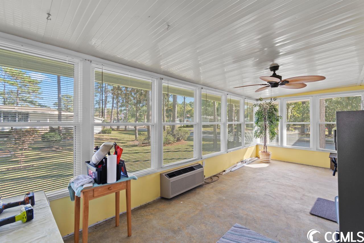
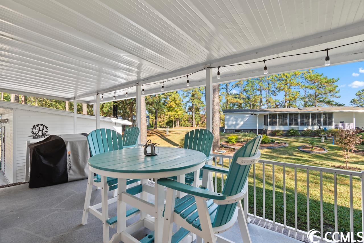
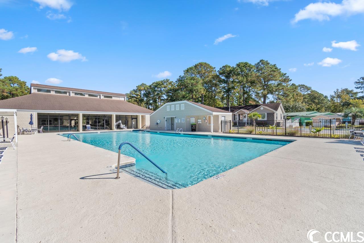
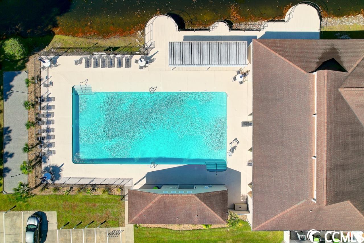
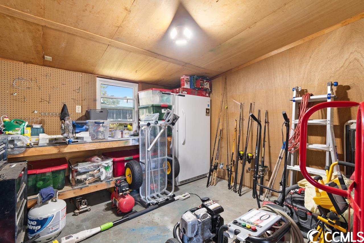
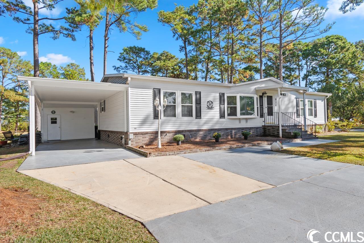
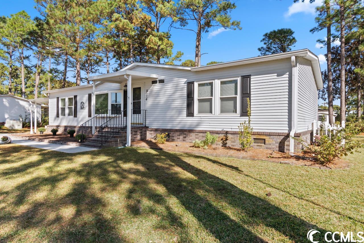
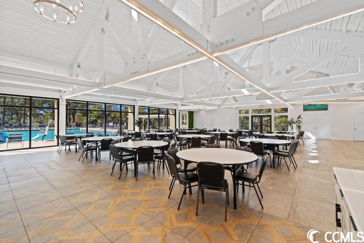
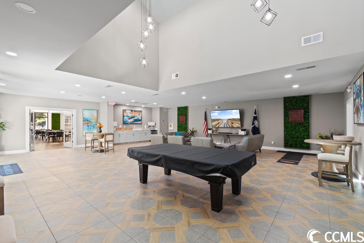
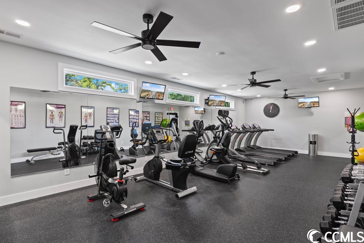
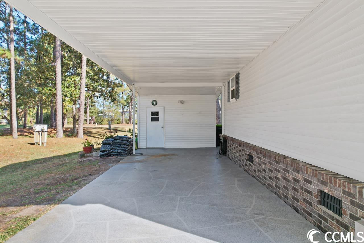
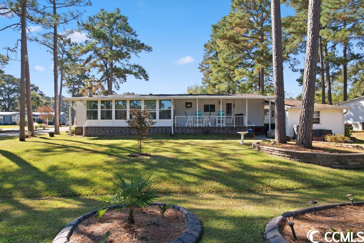
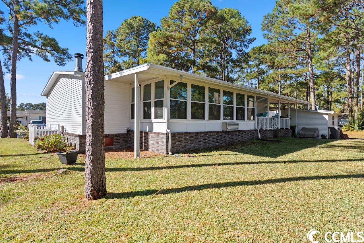
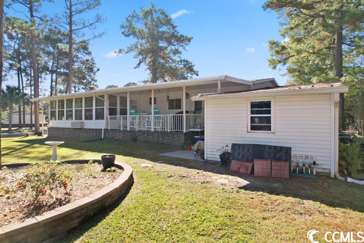
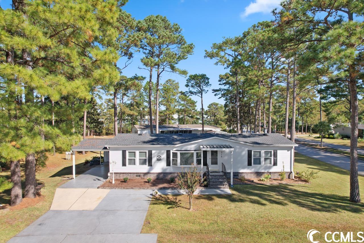
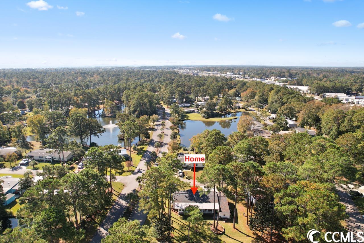
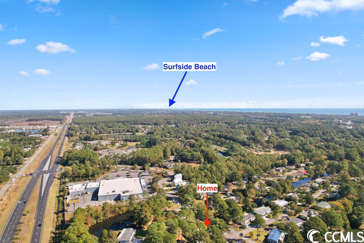
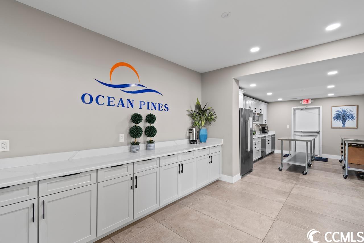
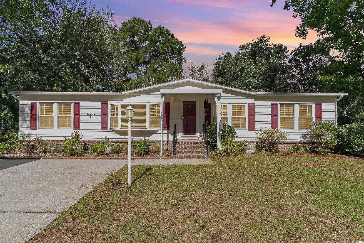
 MLS# 2423298
MLS# 2423298 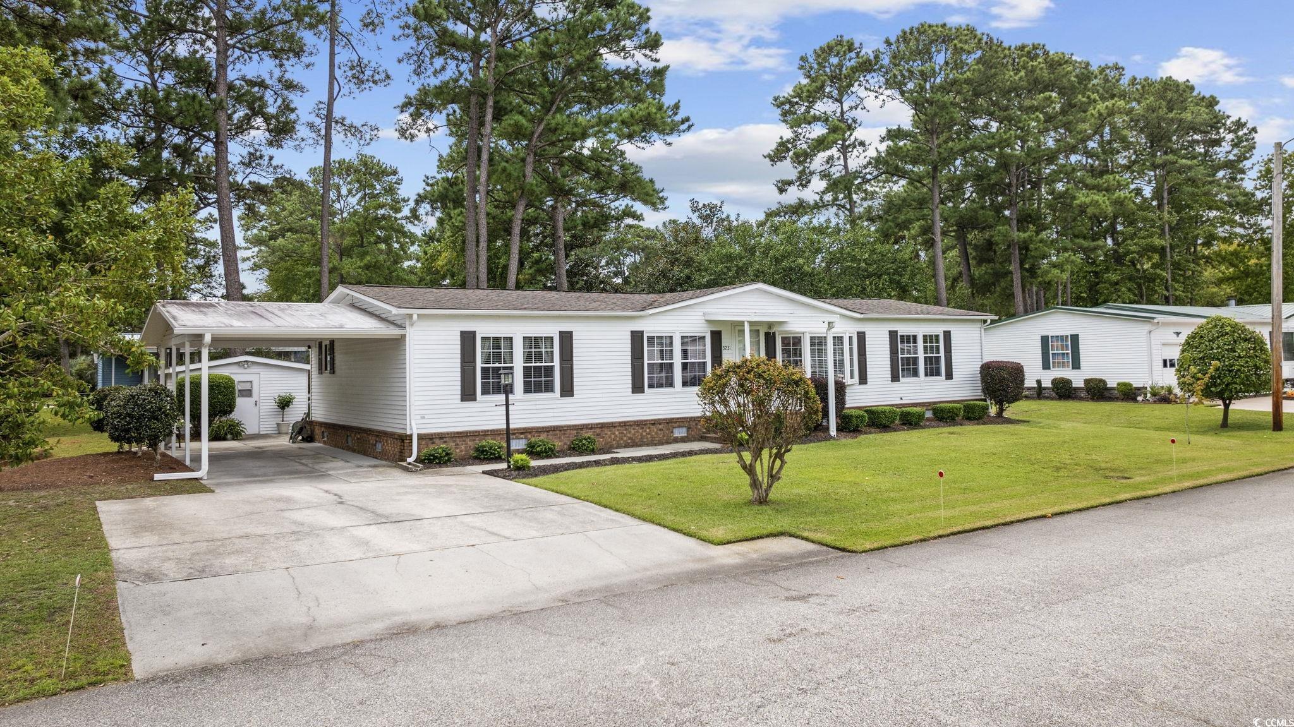
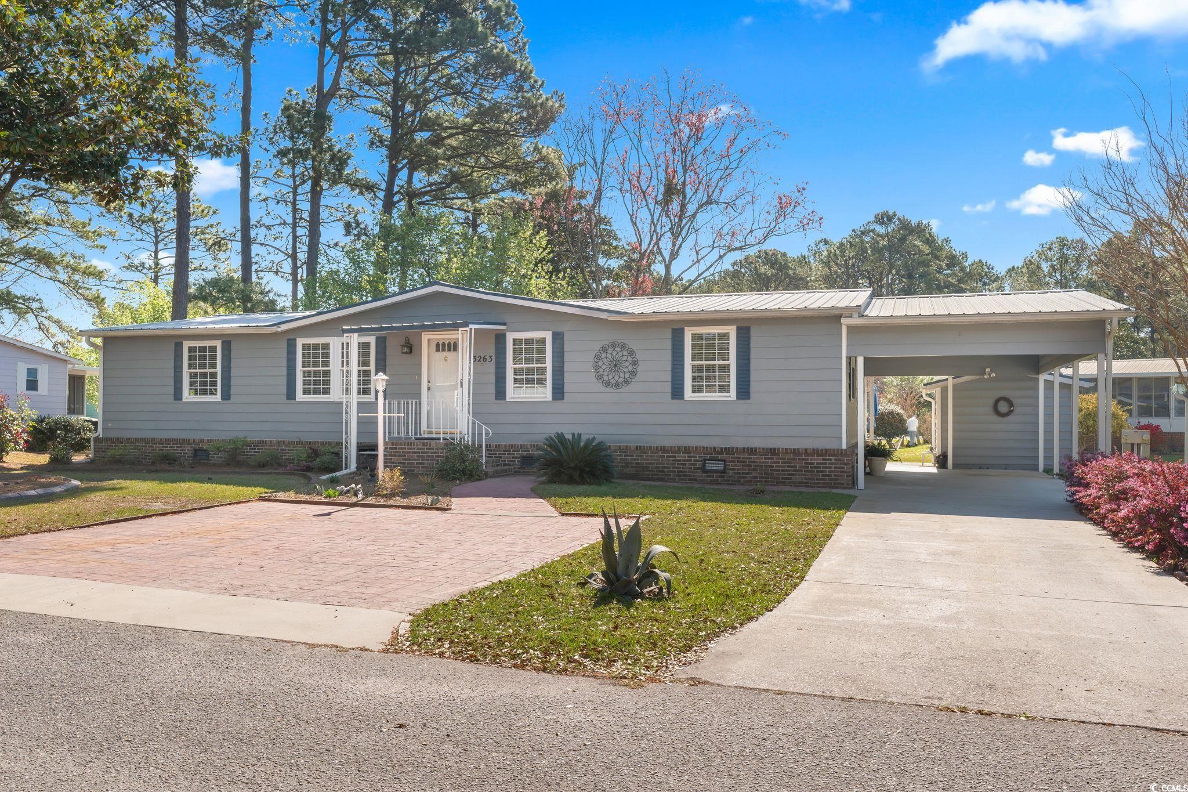
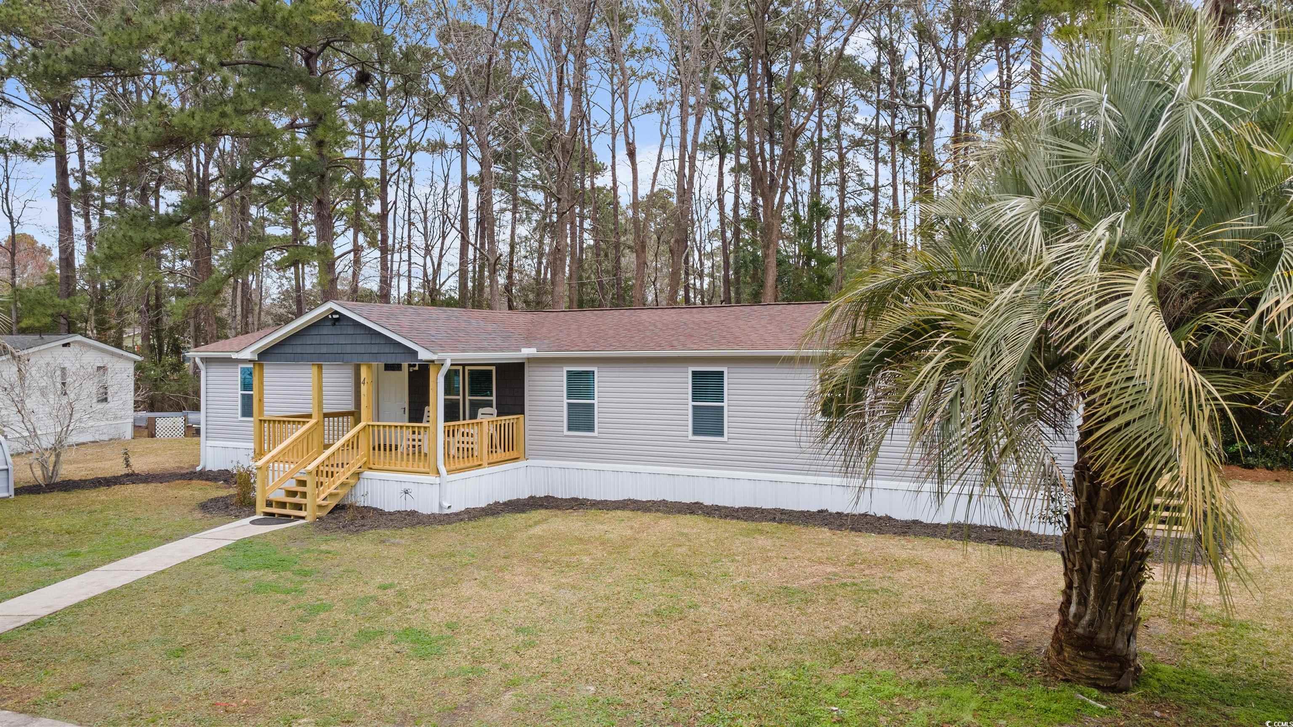
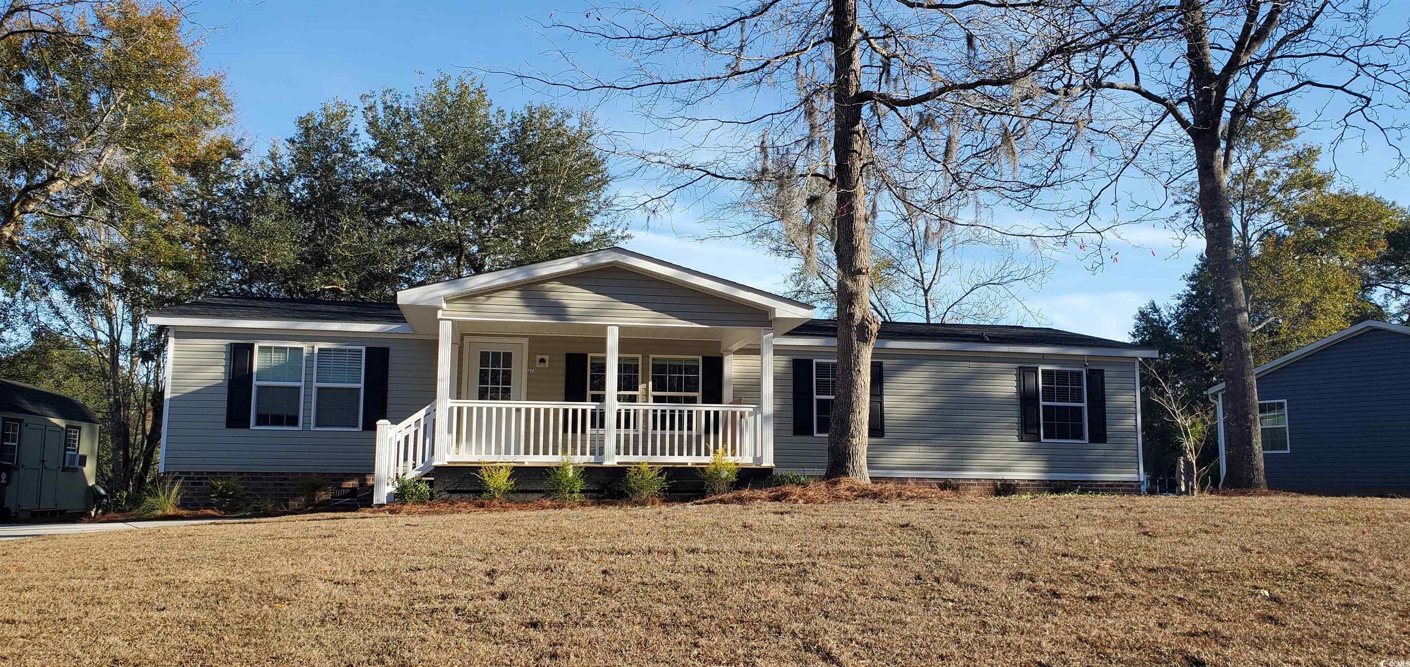
 Provided courtesy of © Copyright 2024 Coastal Carolinas Multiple Listing Service, Inc.®. Information Deemed Reliable but Not Guaranteed. © Copyright 2024 Coastal Carolinas Multiple Listing Service, Inc.® MLS. All rights reserved. Information is provided exclusively for consumers’ personal, non-commercial use,
that it may not be used for any purpose other than to identify prospective properties consumers may be interested in purchasing.
Images related to data from the MLS is the sole property of the MLS and not the responsibility of the owner of this website.
Provided courtesy of © Copyright 2024 Coastal Carolinas Multiple Listing Service, Inc.®. Information Deemed Reliable but Not Guaranteed. © Copyright 2024 Coastal Carolinas Multiple Listing Service, Inc.® MLS. All rights reserved. Information is provided exclusively for consumers’ personal, non-commercial use,
that it may not be used for any purpose other than to identify prospective properties consumers may be interested in purchasing.
Images related to data from the MLS is the sole property of the MLS and not the responsibility of the owner of this website.