Viewing Listing MLS# 2321962
Myrtle Beach, SC 29588
- 4Beds
- 2Full Baths
- N/AHalf Baths
- 1,900SqFt
- 2017Year Built
- 0.18Acres
- MLS# 2321962
- Residential
- Detached
- Sold
- Approx Time on Market3 months, 9 days
- AreaMyrtle Beach Area--South of 544 & West of 17 Bypass M.i. Horry County
- CountyHorry
- Subdivision Harmony @ St. James
Overview
MOTIVATED SELLER! Bring all offers! All Appliances Included! Better than new with numerous upgrades! This brick-front Cali Rancher with the hard-to-find extended living area option offers all 4 bedrooms on one level. It is located in the sought-after St James school district, mere feet from being in Murrells Inlet. It is the largest rancher model that was offered in the neighborhood, with an extra wide fenced back yard with very private forest view. It has high-speed fiber internet service. The kitchen has granite countertops, walk-in pantry, stainless steel appliances including new upgraded microwave and deluxe 30 cu ft French Door refrigerator, plus a large granite island with breakfast bar. The ice-maker and chilled water dispenser have been upgraded with a reverse-osmosis purifier, giving you almost unlimited pure water. The open floor plan offers easy flow between the well-lit kitchen and living areas. The Front entranceway includes an upgraded full glass insert in the front door and full glass storm door with a hideaway screen, allowing in generous amounts of natural light. Lighting in the home has been updated to LED throughout, with many on dimmers. The Living Room and all bedrooms have ceiling fans installed. The owner's suite includes a large master bath, dual vanities with plenty of counter space, and shower, plus two walk-in closets with storage upgrades. The private back yard has a covered rear porch, extended patio and a custom pergola. The well-lit garage includes a deluxe motorized screen that can be used as an additional space for entertaining. Additional upgrades include Washer and Dryer on pedestals, a whole house water filter, additional cabinets in dining area, laundry room, and master bath, motion-sensing outdoor lighting, Ring cameras that convey, and gutters with leaf guards. All window blinds and curtain rods convey. Low community HOA fees. Amenities include open air pavilion and fire pit for family and community gatherings. This home is only minutes to the beach, The Pier at Garden City, the Market Common, Murrells Inlet Marsh Walk, restaurants, shops, and much more. This well-maintained home is a must see! Owners are both licensed real estate agents.
Sale Info
Listing Date: 10-28-2023
Sold Date: 02-07-2024
Aprox Days on Market:
3 month(s), 9 day(s)
Listing Sold:
9 month(s), 4 day(s) ago
Asking Price: $349,900
Selling Price: $335,000
Price Difference:
Reduced By $12,900
Agriculture / Farm
Grazing Permits Blm: ,No,
Horse: No
Grazing Permits Forest Service: ,No,
Grazing Permits Private: ,No,
Irrigation Water Rights: ,No,
Farm Credit Service Incl: ,No,
Crops Included: ,No,
Association Fees / Info
Hoa Frequency: Quarterly
Hoa Fees: 62
Hoa: 1
Hoa Includes: AssociationManagement, CommonAreas, Insurance, LegalAccounting, Recycling, RecreationFacilities, Trash
Community Features: GolfCartsOK, LongTermRentalAllowed
Assoc Amenities: OwnerAllowedGolfCart, OwnerAllowedMotorcycle, PetRestrictions, TenantAllowedGolfCart, TenantAllowedMotorcycle
Bathroom Info
Total Baths: 2.00
Fullbaths: 2
Bedroom Info
Beds: 4
Building Info
New Construction: No
Levels: One
Year Built: 2017
Mobile Home Remains: ,No,
Zoning: SF7
Style: Ranch
Construction Materials: BrickVeneer
Builder Model: Cali
Buyer Compensation
Exterior Features
Spa: No
Patio and Porch Features: RearPorch, FrontPorch, Patio
Foundation: Slab
Exterior Features: Fence, Porch, Patio
Financial
Lease Renewal Option: ,No,
Garage / Parking
Parking Capacity: 6
Garage: Yes
Carport: No
Parking Type: Attached, Garage, TwoCarGarage, GarageDoorOpener
Open Parking: No
Attached Garage: Yes
Garage Spaces: 2
Green / Env Info
Green Energy Efficient: Doors, Windows
Interior Features
Floor Cover: Carpet, LuxuryVinylPlank
Door Features: InsulatedDoors, StormDoors
Fireplace: No
Laundry Features: WasherHookup
Furnished: Unfurnished
Interior Features: Attic, PermanentAtticStairs, SplitBedrooms, BreakfastBar, BedroomonMainLevel, EntranceFoyer, KitchenIsland, StainlessSteelAppliances, SolidSurfaceCounters
Appliances: Dishwasher, Disposal, Microwave, Range, Refrigerator, RangeHood, Dryer, WaterPurifier, Washer
Lot Info
Lease Considered: ,No,
Lease Assignable: ,No,
Acres: 0.18
Land Lease: No
Lot Description: OutsideCityLimits
Misc
Pool Private: No
Pets Allowed: OwnerOnly, Yes
Offer Compensation
Other School Info
Property Info
County: Horry
View: No
Senior Community: No
Stipulation of Sale: None
Property Sub Type Additional: Detached
Property Attached: No
Security Features: SmokeDetectors
Disclosures: CovenantsRestrictionsDisclosure,SellerDisclosure
Rent Control: No
Construction: Resale
Room Info
Basement: ,No,
Sold Info
Sold Date: 2024-02-07T00:00:00
Sqft Info
Building Sqft: 2301
Living Area Source: Builder
Sqft: 1900
Tax Info
Unit Info
Utilities / Hvac
Heating: Central, ForcedAir
Cooling: CentralAir
Electric On Property: No
Cooling: Yes
Utilities Available: CableAvailable, ElectricityAvailable, Other, PhoneAvailable, SewerAvailable, UndergroundUtilities, WaterAvailable
Heating: Yes
Water Source: Public
Waterfront / Water
Waterfront: No
Schools
Elem: Saint James Elementary School
Middle: Saint James Middle School
High: Saint James High School
Directions
From 17 Bypass: SW on Holmestown, Left on to 707, Rt on Salem, Rt on Harmony, Rt on Truce.Courtesy of Coast Home Realty
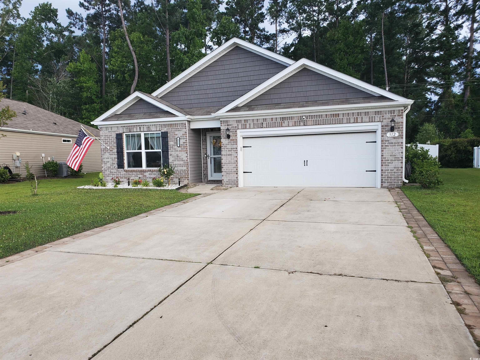
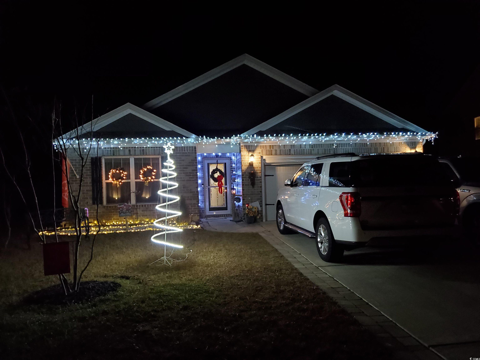
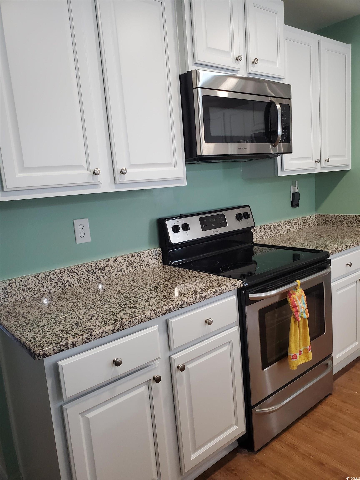
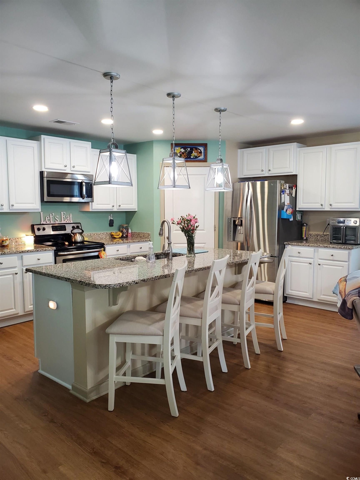
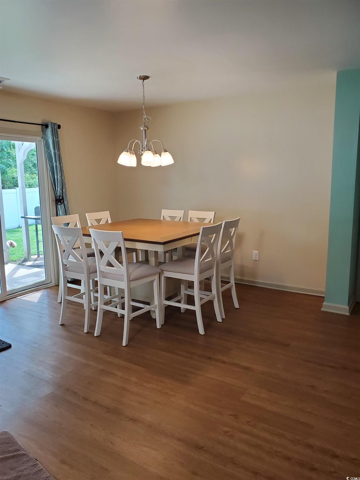
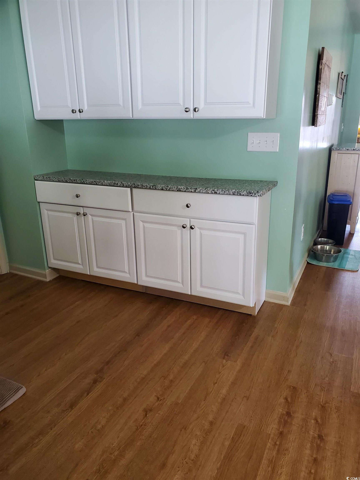
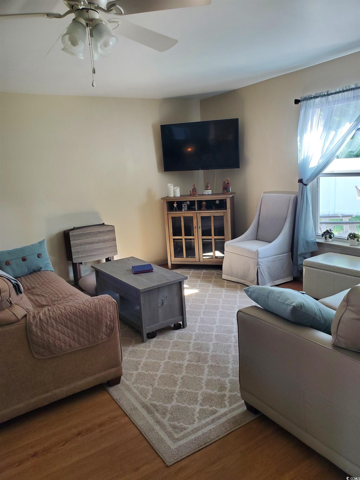
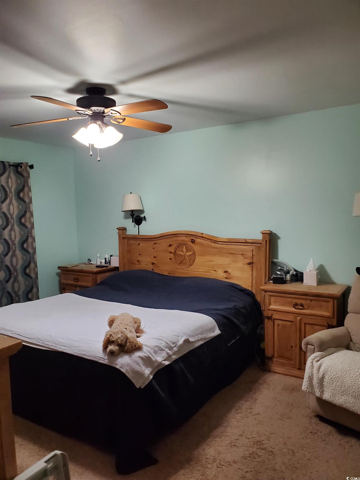
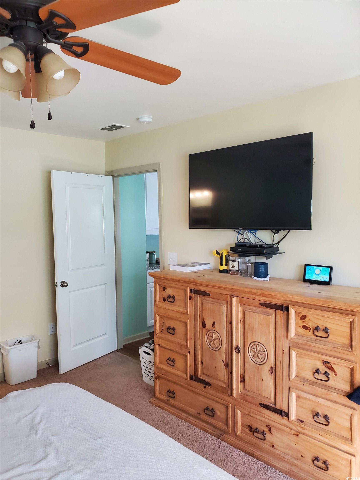
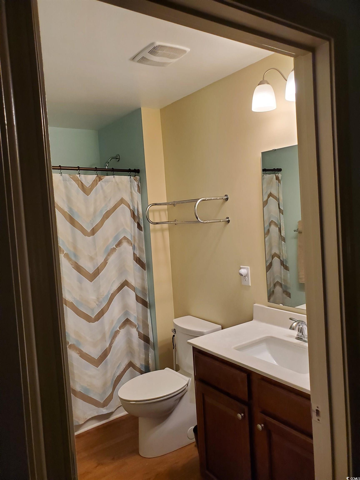
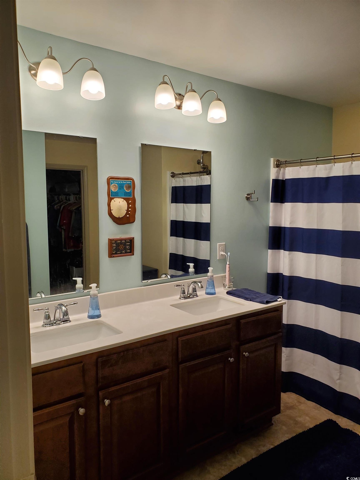
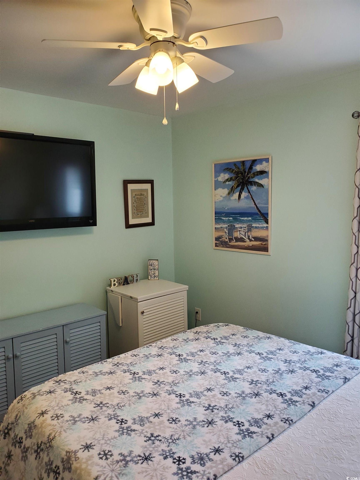
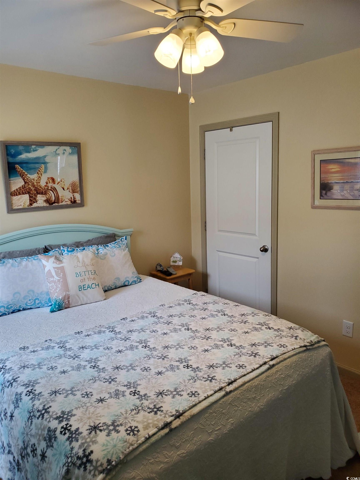
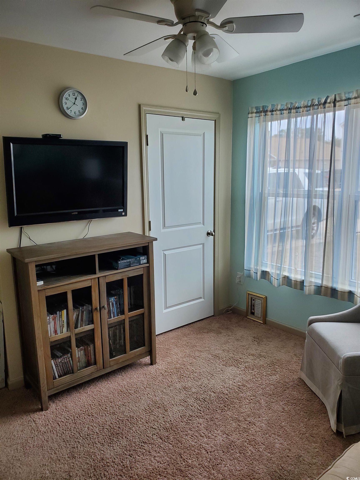
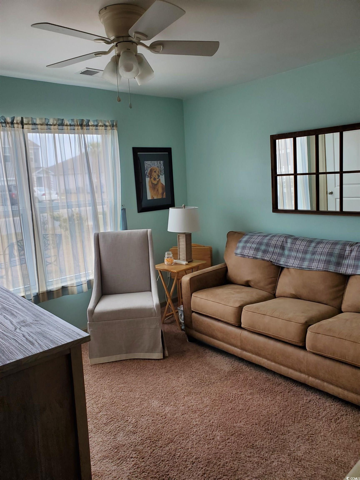
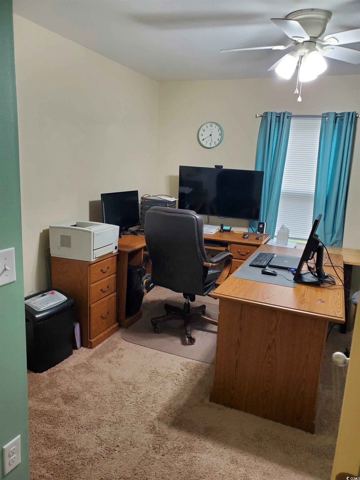
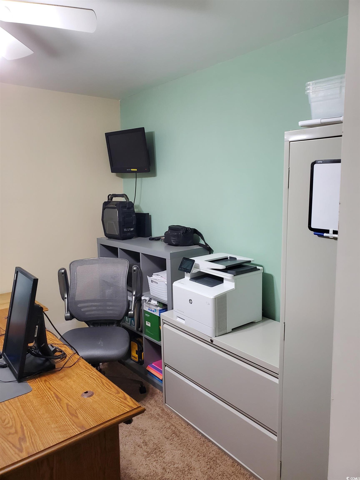
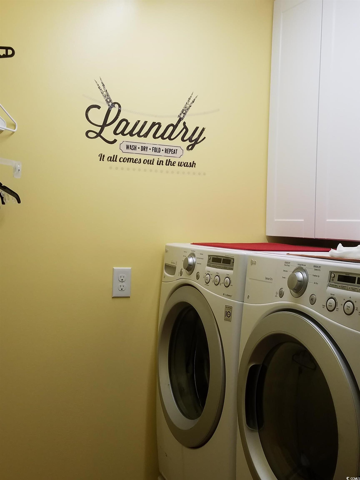
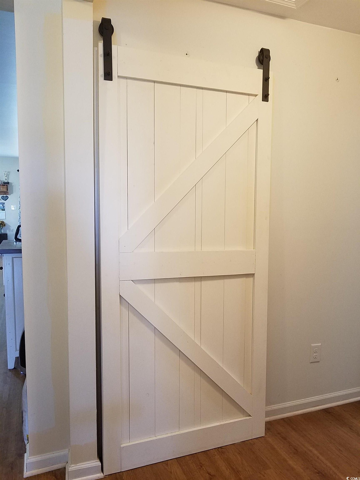
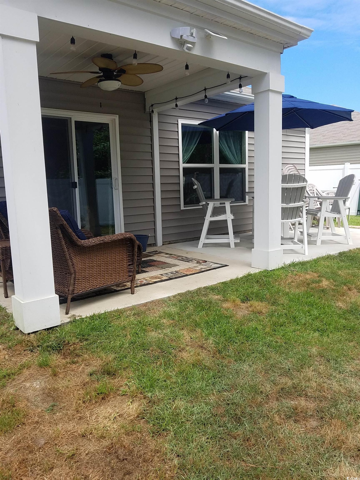
 MLS# 911871
MLS# 911871 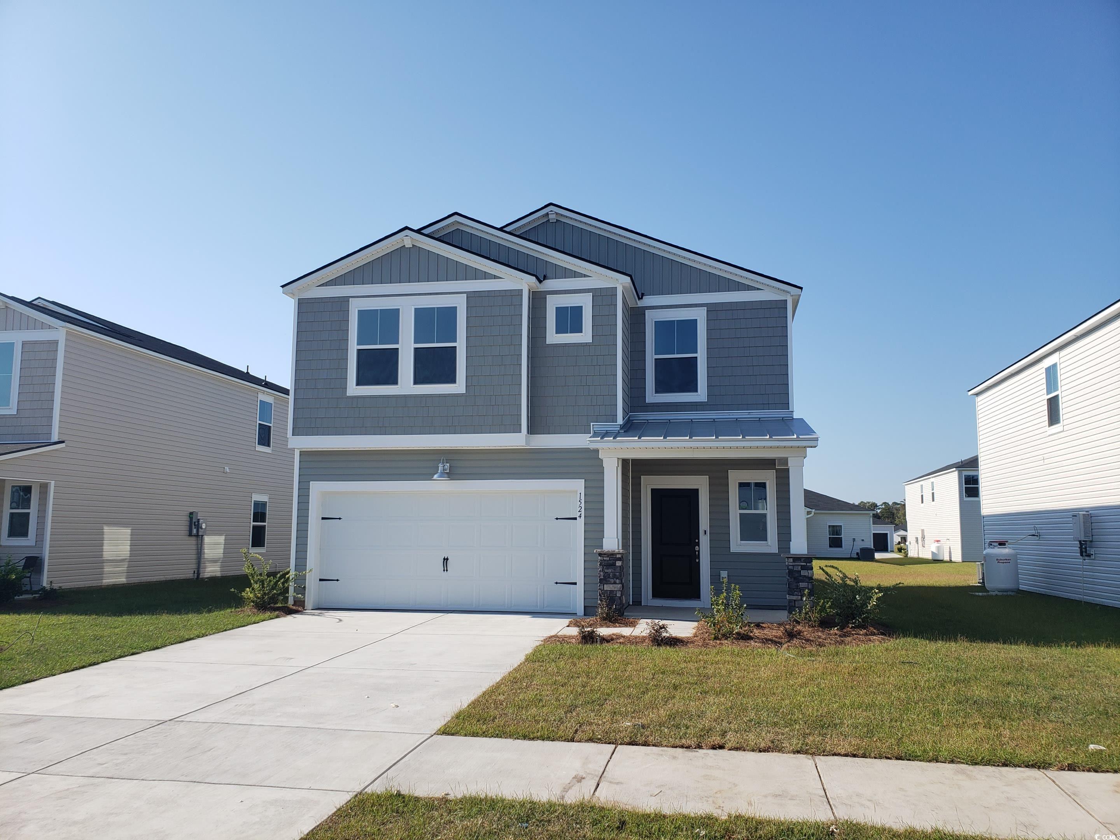
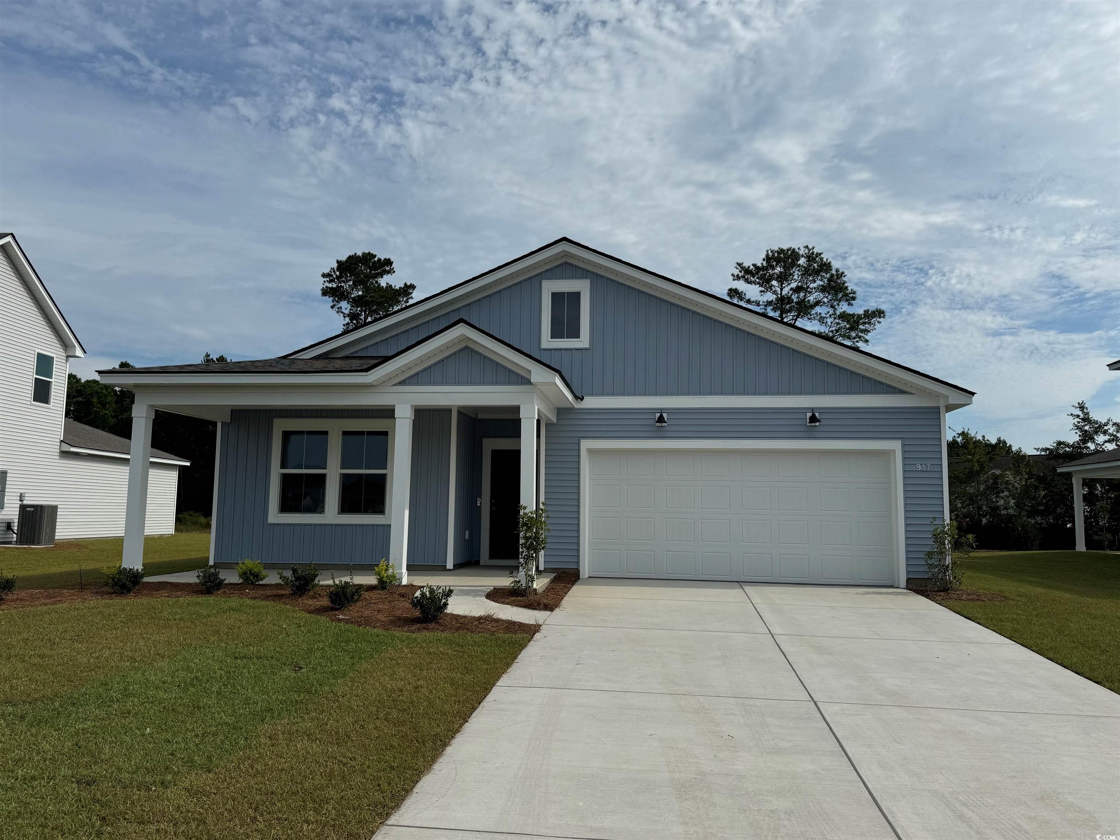
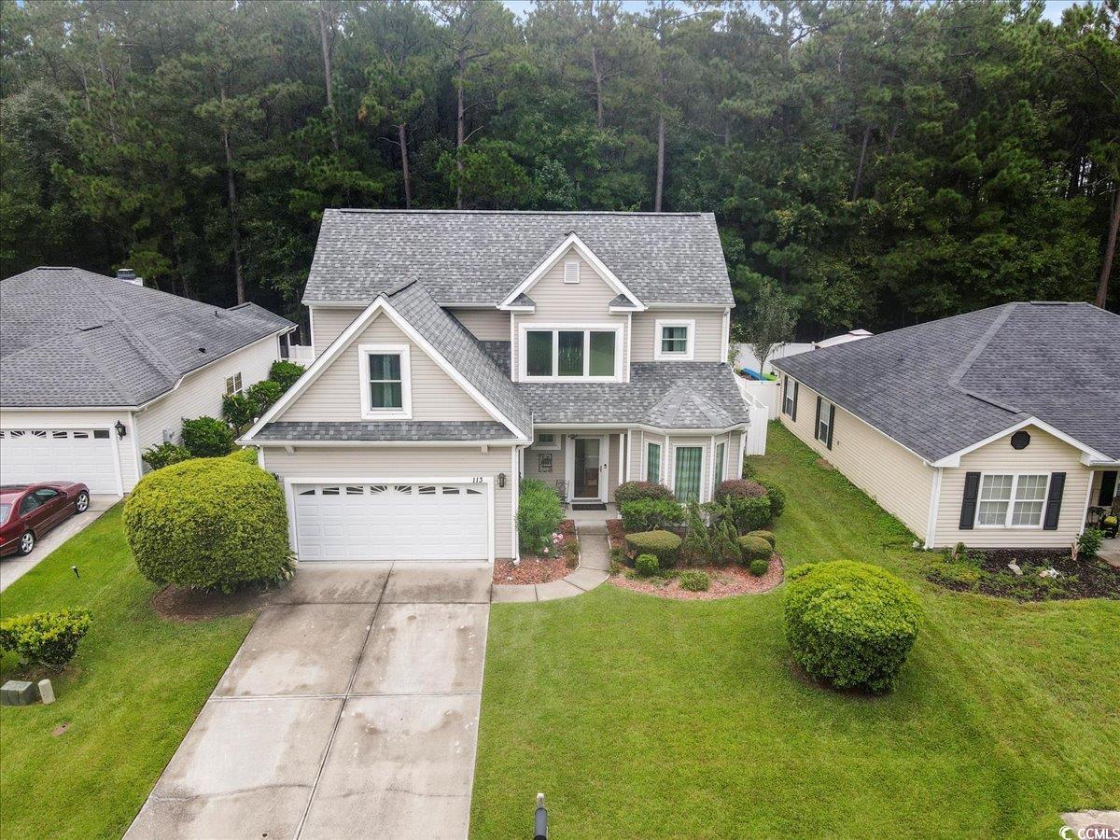
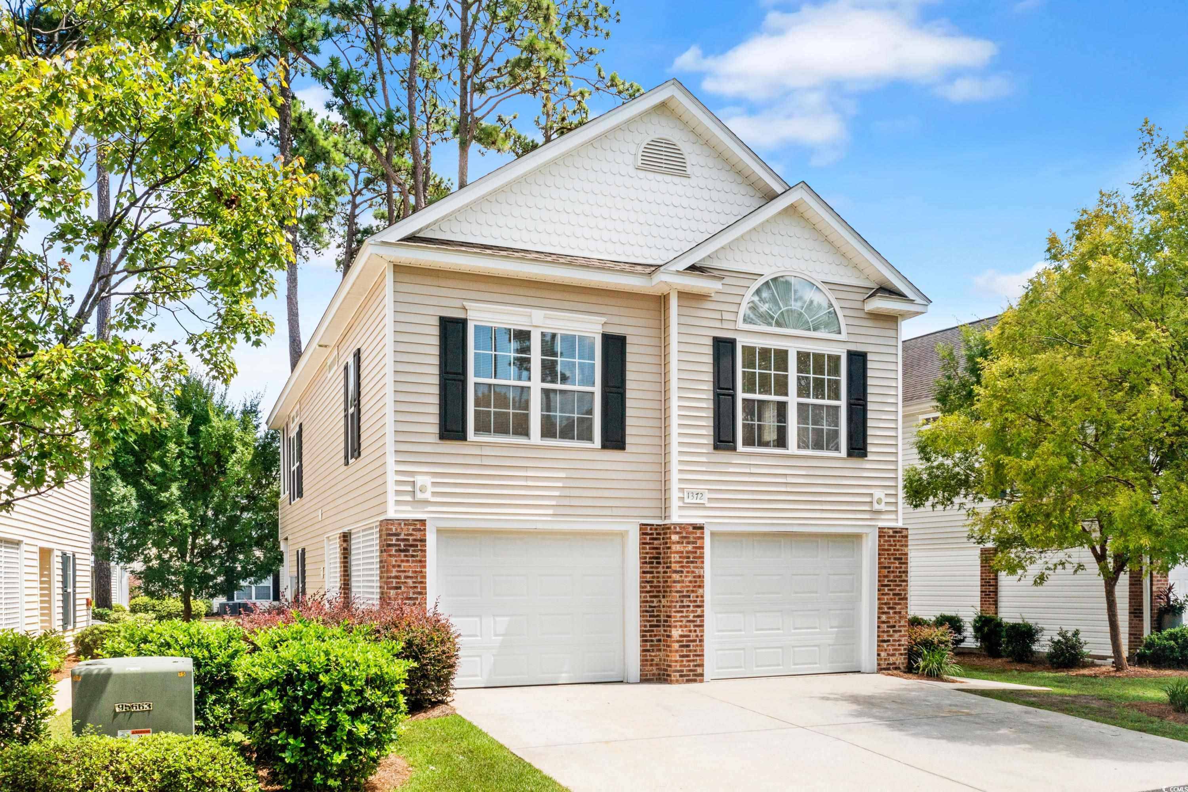
 Provided courtesy of © Copyright 2024 Coastal Carolinas Multiple Listing Service, Inc.®. Information Deemed Reliable but Not Guaranteed. © Copyright 2024 Coastal Carolinas Multiple Listing Service, Inc.® MLS. All rights reserved. Information is provided exclusively for consumers’ personal, non-commercial use,
that it may not be used for any purpose other than to identify prospective properties consumers may be interested in purchasing.
Images related to data from the MLS is the sole property of the MLS and not the responsibility of the owner of this website.
Provided courtesy of © Copyright 2024 Coastal Carolinas Multiple Listing Service, Inc.®. Information Deemed Reliable but Not Guaranteed. © Copyright 2024 Coastal Carolinas Multiple Listing Service, Inc.® MLS. All rights reserved. Information is provided exclusively for consumers’ personal, non-commercial use,
that it may not be used for any purpose other than to identify prospective properties consumers may be interested in purchasing.
Images related to data from the MLS is the sole property of the MLS and not the responsibility of the owner of this website.