Viewing Listing MLS# 2322184
Pawleys Island, SC 29585
- 4Beds
- 4Full Baths
- 1Half Baths
- 3,573SqFt
- 2005Year Built
- 0.31Acres
- MLS# 2322184
- Residential
- Detached
- Sold
- Approx Time on Market6 months, 29 days
- AreaPawleys Island Area
- CountyGeorgetown
- Subdivision Allston Plantation
Overview
This remarkable residence boasts 4 bedrooms and 4.5 bathrooms, providing ample space for your family's needs. One bedroom is used as an office, and the upstairs is an upside-down basement! The primary bedroom features a double tray ceiling that adds sophistication and elegance. For added convenience, the primary suite offers a private water closet, ensuring privacy for the toilet and a luxurious full bathroom with a whirlpool tub for your relaxation. The junior suite in this home showcases a cathedral ceiling and a ceiling fan for added comfort. It also includes a spacious walk-in closet and an en suite bathroom. The kitchen in this property boasts elegant maple cabinets, providing ample storage space and adding a touch of sophistication to the room. Equipped with sleek stainless steel appliances, this kitchen is a chef's dream. The work island has pendant lighting, creating a warm and inviting atmosphere for cooking and gathering. The dining nook in this charming property features a bright and cheery window with views of bird feeders and gardens, creating a peaceful setting for your dining experience. A truly spectacular living space in this remarkable home! The vast living room with soaring 14-foot ceilings creates an expansive, airy atmosphere. The formal dining room is equally impressive, open yet defined by stately pillars. Here, you'll find a tray ceiling adorned with elegant chandelier lighting. A 3-inch chair rail surrounds the room, adding a classic and refined detail to the overall decor. The garage even has a utility sink and custom storage cabinets! It's an opportunity to call this beautiful house your home, complete with these desirable features. It is situated in the coveted Allston Plantation community, which offers an array of amenities for its residents to enjoy. From the inviting zero-entry swimming pool and relaxing jetted hot tub to the tennis and shuffleboard courts, there's something for everyone to stay active and have fun. Take Advantage of this incredible deal and call today for your private tour!
Sale Info
Listing Date: 11-01-2023
Sold Date: 05-31-2024
Aprox Days on Market:
6 month(s), 29 day(s)
Listing Sold:
5 month(s), 10 day(s) ago
Asking Price: $650,000
Selling Price: $582,500
Price Difference:
Reduced By $42,500
Agriculture / Farm
Grazing Permits Blm: ,No,
Horse: No
Grazing Permits Forest Service: ,No,
Grazing Permits Private: ,No,
Irrigation Water Rights: ,No,
Farm Credit Service Incl: ,No,
Crops Included: ,No,
Association Fees / Info
Hoa Frequency: Monthly
Hoa Fees: 210
Hoa: 1
Hoa Includes: AssociationManagement, CommonAreas, CableTV, Internet, LegalAccounting, Pools, RecreationFacilities, Trash
Community Features: Clubhouse, GolfCartsOK, RecreationArea, TennisCourts, LongTermRentalAllowed, Pool
Assoc Amenities: Clubhouse, OwnerAllowedGolfCart, PetRestrictions, TenantAllowedGolfCart, TennisCourts
Bathroom Info
Total Baths: 5.00
Halfbaths: 1
Fullbaths: 4
Bedroom Info
Beds: 4
Building Info
New Construction: No
Levels: OneandOneHalf
Year Built: 2005
Mobile Home Remains: ,No,
Zoning: RES
Construction Materials: VinylSiding
Builders Name: Centex Homes
Builder Model: Nantucket (formally Colleton)
Buyer Compensation
Exterior Features
Spa: No
Patio and Porch Features: FrontPorch, Patio
Pool Features: Community, OutdoorPool
Foundation: Slab
Exterior Features: Fence, SprinklerIrrigation, Patio
Financial
Lease Renewal Option: ,No,
Garage / Parking
Parking Capacity: 6
Garage: Yes
Carport: No
Parking Type: Attached, Garage, TwoCarGarage, GarageDoorOpener
Open Parking: No
Attached Garage: Yes
Garage Spaces: 2
Green / Env Info
Green Energy Efficient: Doors, Windows
Interior Features
Floor Cover: LuxuryVinylPlank, Tile, Wood
Door Features: InsulatedDoors
Fireplace: Yes
Laundry Features: WasherHookup
Furnished: Unfurnished
Interior Features: Fireplace, SplitBedrooms, WindowTreatments, BedroomonMainLevel, BreakfastArea, EntranceFoyer, KitchenIsland, StainlessSteelAppliances, SolidSurfaceCounters
Appliances: Dishwasher, Disposal, Microwave, Range, Refrigerator
Lot Info
Lease Considered: ,No,
Lease Assignable: ,No,
Acres: 0.31
Land Lease: No
Lot Description: IrregularLot
Misc
Pool Private: No
Pets Allowed: OwnerOnly, Yes
Offer Compensation
Other School Info
Property Info
County: Georgetown
View: No
Senior Community: No
Stipulation of Sale: None
Property Sub Type Additional: Detached
Property Attached: No
Security Features: SmokeDetectors
Disclosures: CovenantsRestrictionsDisclosure,SellerDisclosure
Rent Control: No
Construction: Resale
Room Info
Basement: ,No,
Sold Info
Sold Date: 2024-05-31T00:00:00
Sqft Info
Building Sqft: 4239
Living Area Source: Appraiser
Sqft: 3573
Tax Info
Unit Info
Utilities / Hvac
Heating: Central, Electric, ForcedAir, Propane
Cooling: CentralAir
Electric On Property: No
Cooling: Yes
Utilities Available: CableAvailable, ElectricityAvailable, PhoneAvailable, SewerAvailable, WaterAvailable
Heating: Yes
Water Source: Public
Waterfront / Water
Waterfront: No
Directions
From Hwy 17, Turn into Entry and follow Barony Dr to Stop sign. Turn left onto Camden Circle. Turn left onto Wickham Ct, home is at the end of the Culdesac.Courtesy of Edge Of The Beach Realty
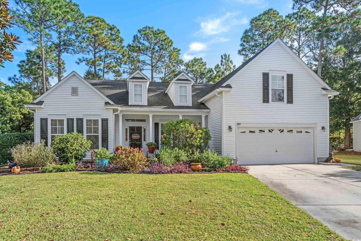
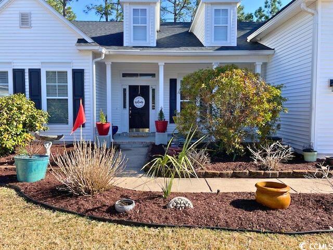
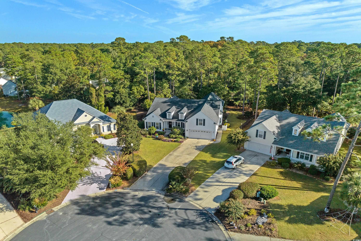
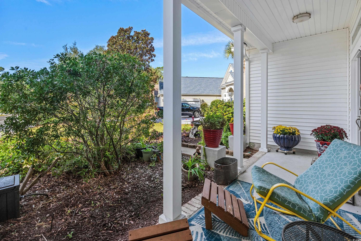
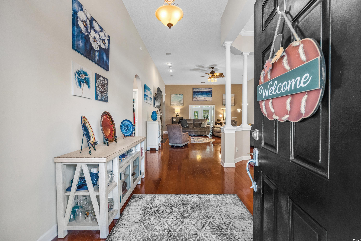
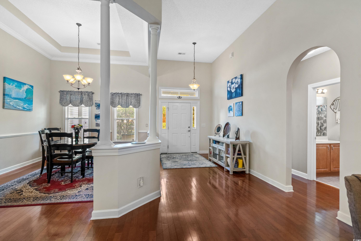
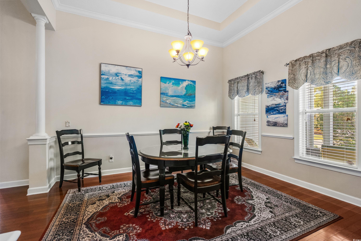
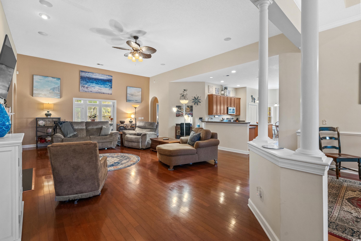
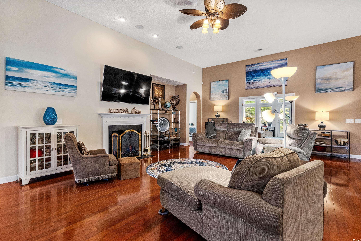
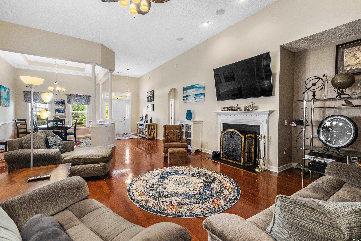
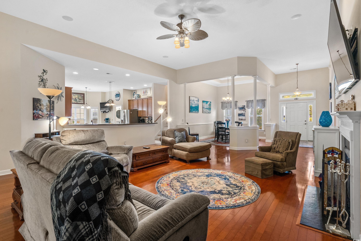
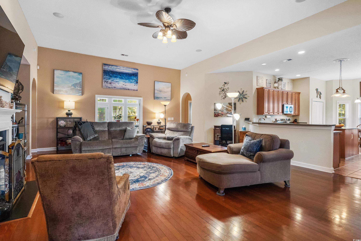
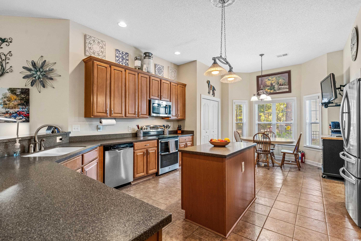
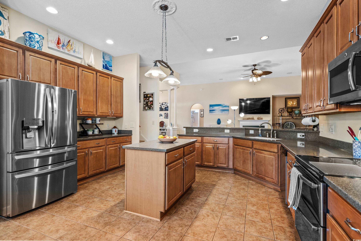
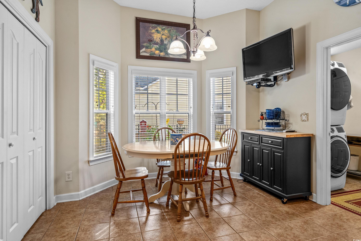
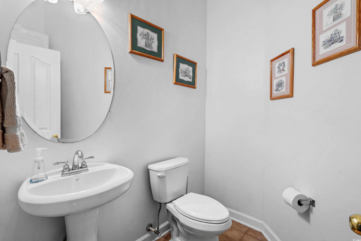
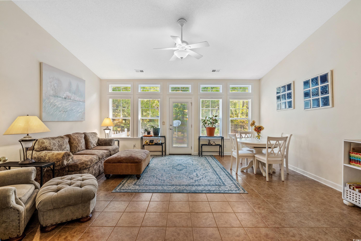
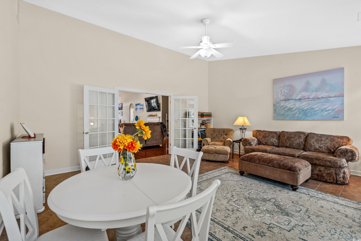
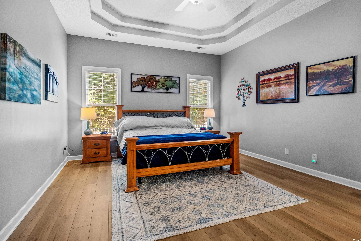
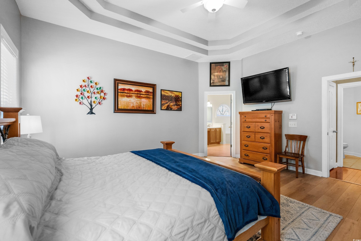
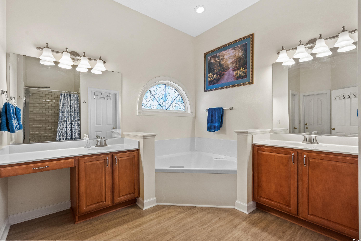
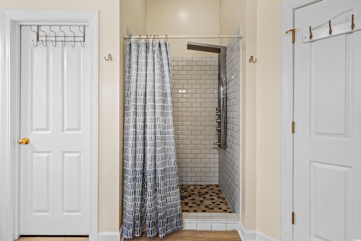
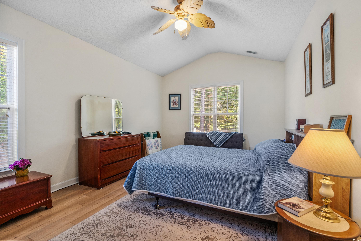
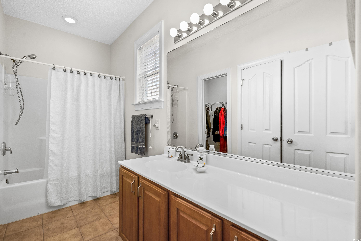
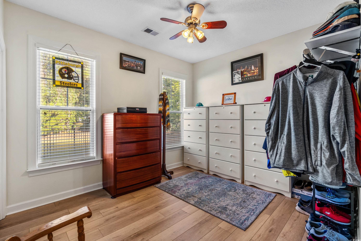
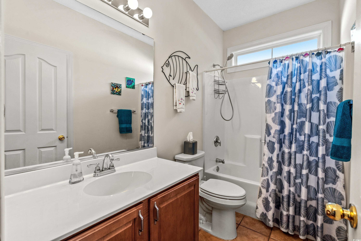
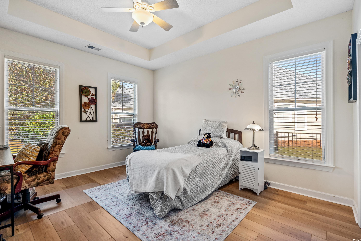
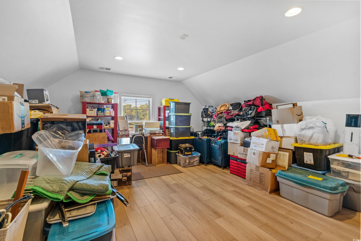
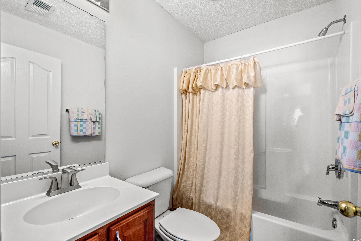
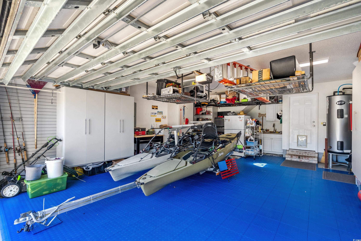
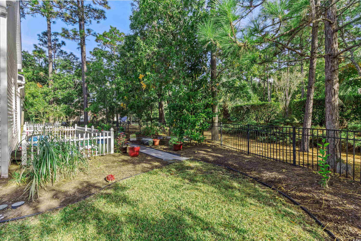
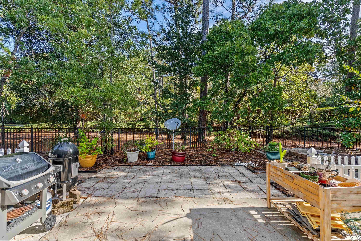
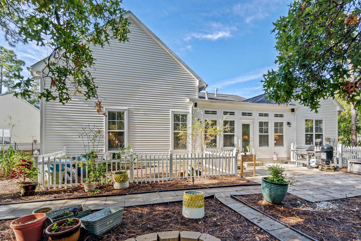
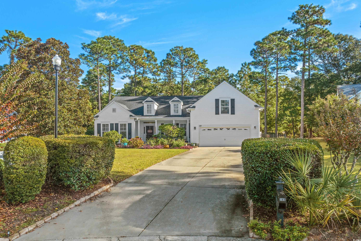
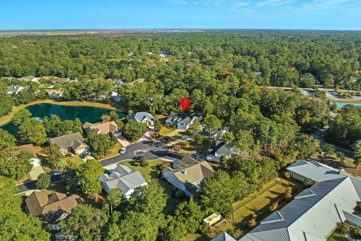
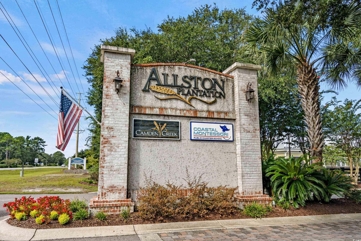
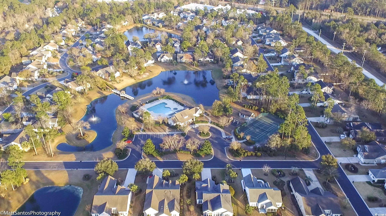
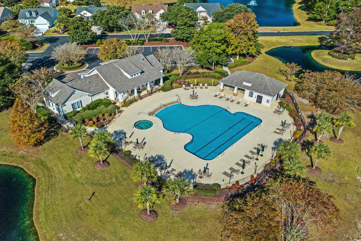
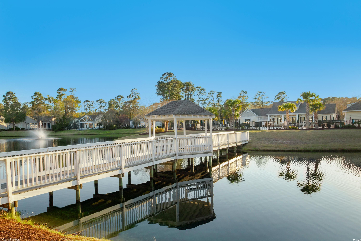
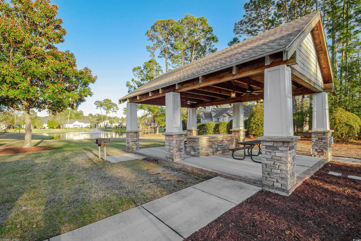
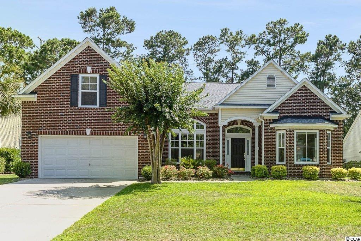
 MLS# 2213942
MLS# 2213942 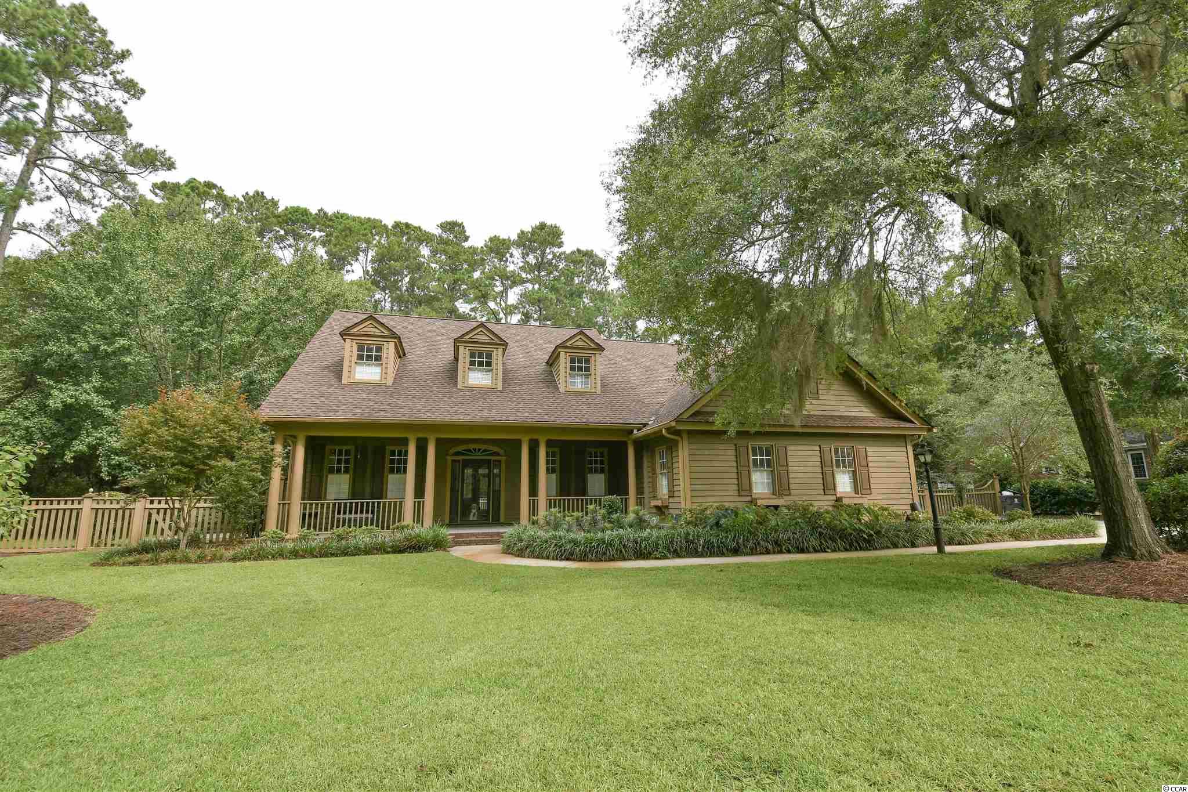
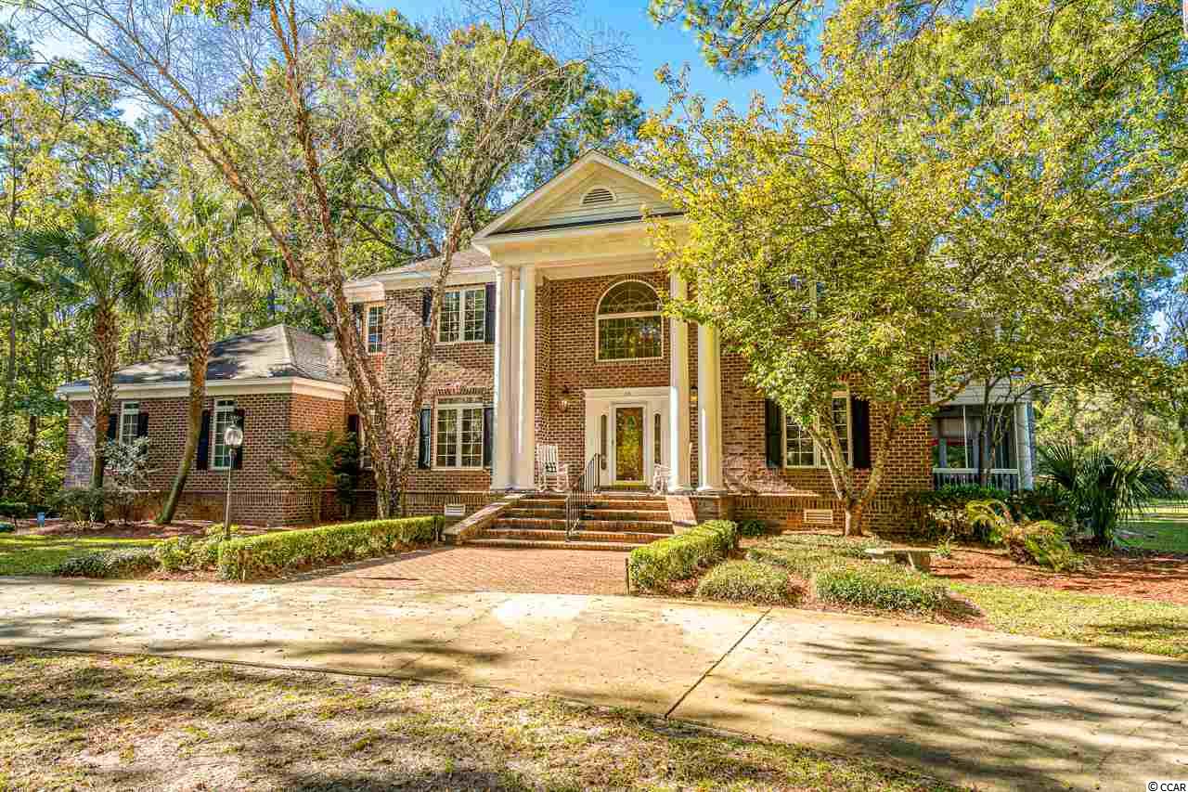
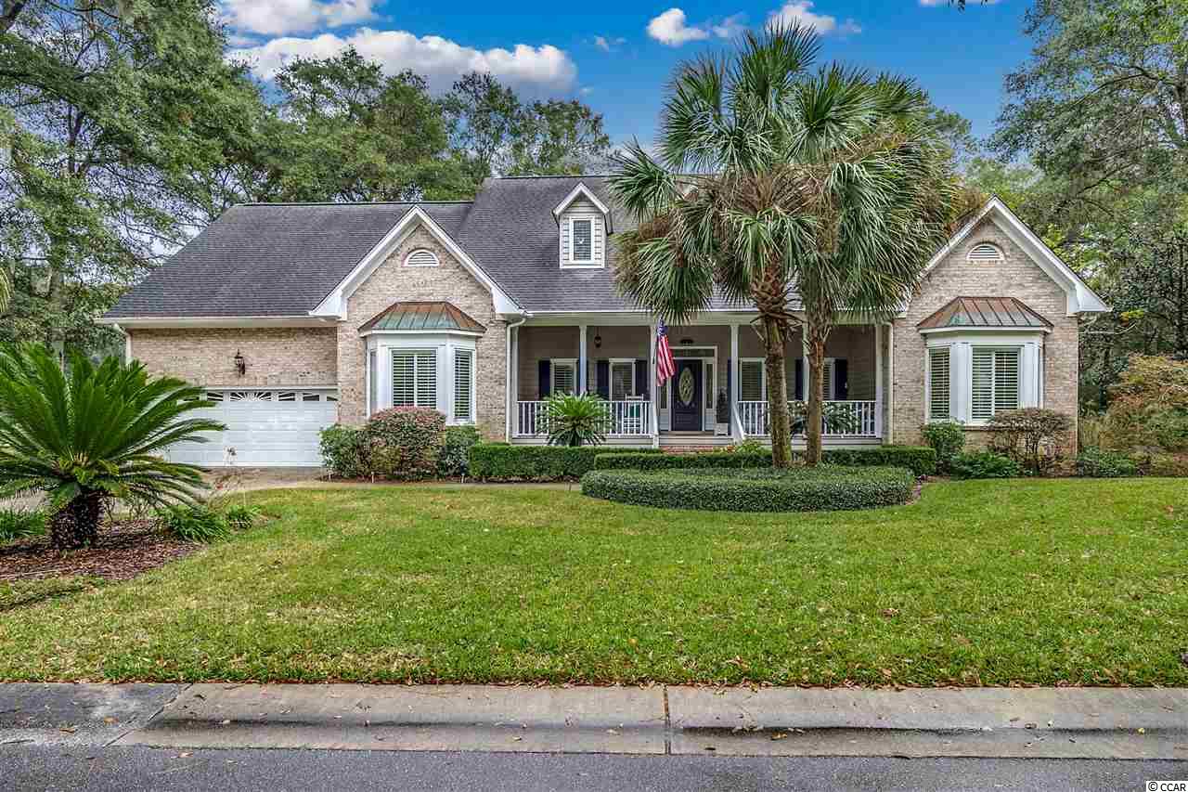
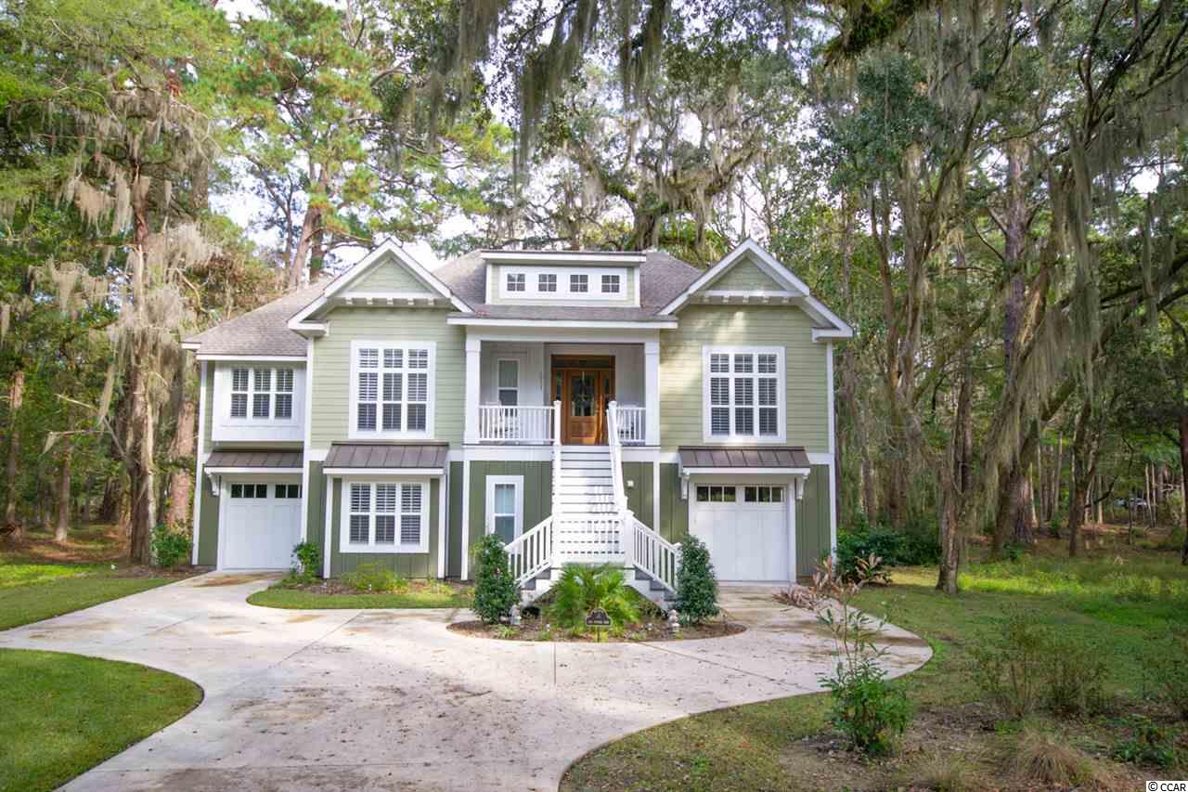
 Provided courtesy of © Copyright 2024 Coastal Carolinas Multiple Listing Service, Inc.®. Information Deemed Reliable but Not Guaranteed. © Copyright 2024 Coastal Carolinas Multiple Listing Service, Inc.® MLS. All rights reserved. Information is provided exclusively for consumers’ personal, non-commercial use,
that it may not be used for any purpose other than to identify prospective properties consumers may be interested in purchasing.
Images related to data from the MLS is the sole property of the MLS and not the responsibility of the owner of this website.
Provided courtesy of © Copyright 2024 Coastal Carolinas Multiple Listing Service, Inc.®. Information Deemed Reliable but Not Guaranteed. © Copyright 2024 Coastal Carolinas Multiple Listing Service, Inc.® MLS. All rights reserved. Information is provided exclusively for consumers’ personal, non-commercial use,
that it may not be used for any purpose other than to identify prospective properties consumers may be interested in purchasing.
Images related to data from the MLS is the sole property of the MLS and not the responsibility of the owner of this website.