Viewing Listing MLS# 2322929
Murrells Inlet, SC 29576
- 3Beds
- 2Full Baths
- N/AHalf Baths
- 2,440SqFt
- 2001Year Built
- 0.20Acres
- MLS# 2322929
- Residential
- Detached
- Sold
- Approx Time on Market2 months, 5 days
- AreaMyrtle Beach Area--South of 544 & West of 17 Bypass M.i. Horry County
- CountyHorry
- Subdivision Blackmoor
Overview
Welcome to this upgraded 3 bedroom (plus Den), 2 bathroom home combines modern living, entertaining, and energy efficiency. This beautiful home is minutes from several beaches, The Marsh Walk, Huntington State Park, Brookgreen Gardens, and Golf! The new super high-efficiency hybrid water heater saves you money. 3 spacious bedrooms are complemented by a large office (Den), an enormous great room with a gas fireplace, and a huge well-lit kitchen with 2 massive islands. The ceilings in the great room and kitchen are 12 ft. All other rooms are 9 ft. Finishings include smooth ceilings and classy large trim throughout the home. The 4 seasons Carolina room boasts wood-look porcelain floors, tongue and groove wood ceiling and a full wall of windows and is fully conditioned (heat/cool) with a high efficiency Pioneer mini-split. There is beautifully lit landscaping throughout the yard with a canopy of woods between you and the 18th fairway of the Blackmoor Golf Course. The trees give a layer of protection and privacy, but allow you to enjoy the beauty of the fairways and pond. This home is a smart and comfortable choice for modern living. You can indulge in community amenities: a beautiful pool, tennis courts and clubhouse along with pristine care of the grounds around the golf course. All of this AND a low HOA fee! A summary list of features includes: 12 foot ceilings throughout the main living area and kitchen. Wired for surround sound. Smooth ceilings and beautiful oversized trim throughout entire home. Granite countertops throughout kitchen, all bathrooms and living room built in cabinets, 2 very large islands in the well-lit kitchen. Carolina Room with porcelain wood-look floors with tongue and groove wood ceiling (w/skylights), boasting a full wall of windows that overlook the backyard sanctuary. The backyard is lit up with bright high efficiency LED lighting on the trees at night giving a beautiful backdrop while relaxing in the Carolina room. Decora light switches and outlets throughout. Most all lighting inside and outside can be voiced controlled through Alexa or Google, automated using scenes or timers or manually controlled throughout the house. All lighting is energy efficient LED. Large walk in closets. Large jacuzzi jetted tub with waterfall spout and walk in shower. Ceiling fans in all main rooms (Extra Large fan in living room). Under and Over cabinet lighting in the kitchen controlled by voice using Alexa or Google. Gas kitchen stove. Gas Fireplace with variable remote and thermostat control. Very durable and beautiful flooring throughout - High quality solid core LVP throughout entire home. Epoxy garage floor. Porcelain wood-look flooring in the Carolina room. Attic storage over garage with pull down stairs. New 50 year architectural roof in 2022 (also included new high efficiency skylights, gutters, downspouts and gutter guards). Set it and forget it full irrigation system that covers everything automatically - It automatically goes into a delay when it rains. It is fully controllable from your phone or manually on the controller. Yard maintained Weedman lawn care for a pristine thick weed-free lawn. New Super High Efficiency Water Heater new in 2022 (Everyone's usage is different, however this saved close to half off the sellers electric bill!). Double front doors with storm doors and digital locks. Through your phone, you can control (can also be done manually): Alarm throughout the home with self-monitoring using your phone or you can subscribe to a monitoring service. Ring Doorbell, Garage Door. Most Lighting Indoor and outdoors (Outdoor lights are also set on automatic timers). Over & Under Cabinet lighting. Ceiling Fans. Irrigation System. Thermostat.
Sale Info
Listing Date: 11-09-2023
Sold Date: 01-15-2024
Aprox Days on Market:
2 month(s), 5 day(s)
Listing Sold:
9 month(s), 27 day(s) ago
Asking Price: $539,900
Selling Price: $539,900
Price Difference:
Same as list price
Agriculture / Farm
Grazing Permits Blm: ,No,
Horse: No
Grazing Permits Forest Service: ,No,
Grazing Permits Private: ,No,
Irrigation Water Rights: ,No,
Farm Credit Service Incl: ,No,
Crops Included: ,No,
Association Fees / Info
Hoa Frequency: Annually
Hoa Fees: 44
Hoa: 1
Hoa Includes: AssociationManagement, CommonAreas, Pools
Community Features: Clubhouse, GolfCartsOK, RecreationArea, TennisCourts, Golf, LongTermRentalAllowed, Pool
Assoc Amenities: Clubhouse, OwnerAllowedGolfCart, OwnerAllowedMotorcycle, PetRestrictions, TennisCourts
Bathroom Info
Total Baths: 2.00
Fullbaths: 2
Bedroom Info
Beds: 3
Building Info
New Construction: No
Levels: One
Year Built: 2001
Mobile Home Remains: ,No,
Zoning: PUD
Style: Ranch
Construction Materials: BrickVeneer, WoodFrame
Buyer Compensation
Exterior Features
Spa: No
Patio and Porch Features: Patio
Window Features: Skylights
Pool Features: Community, OutdoorPool
Foundation: Slab
Exterior Features: SprinklerIrrigation, Patio
Financial
Lease Renewal Option: ,No,
Garage / Parking
Parking Capacity: 4
Garage: Yes
Carport: No
Parking Type: Attached, Garage, TwoCarGarage, GarageDoorOpener
Open Parking: No
Attached Garage: Yes
Garage Spaces: 2
Green / Env Info
Green Energy Efficient: Doors, Windows
Interior Features
Floor Cover: LuxuryVinylPlank
Door Features: InsulatedDoors
Fireplace: Yes
Laundry Features: WasherHookup
Furnished: Unfurnished
Interior Features: Fireplace, Skylights, BreakfastBar, BedroomonMainLevel, EntranceFoyer, KitchenIsland, StainlessSteelAppliances, SolidSurfaceCounters
Appliances: Dishwasher, Disposal, Microwave, Range, Refrigerator, RangeHood
Lot Info
Lease Considered: ,No,
Lease Assignable: ,No,
Acres: 0.20
Land Lease: No
Lot Description: NearGolfCourse, OutsideCityLimits, OnGolfCourse, Rectangular
Misc
Pool Private: No
Pets Allowed: OwnerOnly, Yes
Offer Compensation
Other School Info
Property Info
County: Horry
View: Yes
Senior Community: No
Stipulation of Sale: None
View: GolfCourse
Property Sub Type Additional: Detached
Property Attached: No
Security Features: SecuritySystem, SmokeDetectors
Disclosures: CovenantsRestrictionsDisclosure,SellerDisclosure
Rent Control: No
Construction: Resale
Room Info
Basement: ,No,
Sold Info
Sold Date: 2024-01-15T00:00:00
Sqft Info
Building Sqft: 2845
Living Area Source: Owner
Sqft: 2440
Tax Info
Unit Info
Utilities / Hvac
Heating: Electric, ForcedAir
Cooling: WallWindowUnits
Electric On Property: No
Cooling: Yes
Utilities Available: ElectricityAvailable, Other, SewerAvailable, UndergroundUtilities, WaterAvailable
Heating: Yes
Water Source: Public
Waterfront / Water
Waterfront: No
Schools
Elem: Saint James Elementary School
Middle: Saint James Middle School
High: Saint James High School
Directions
South on 707 to Longwood Dr (Blackmoor), to Somersby Dr (ONLY 4 streets into the community), Somersby Dr to 6445.Courtesy of Coastal Tides Realty
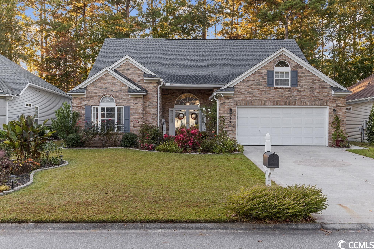
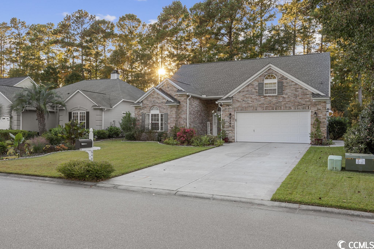
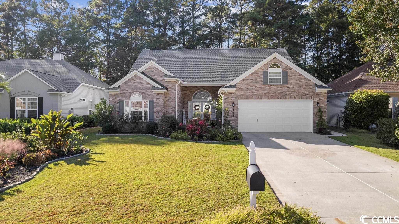
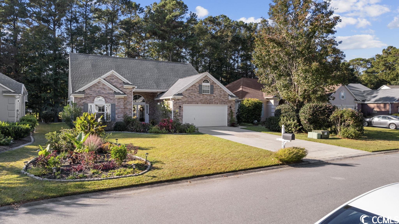
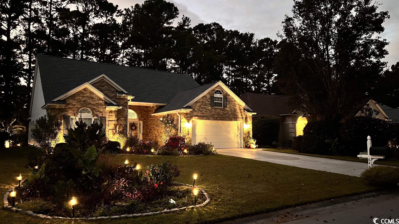
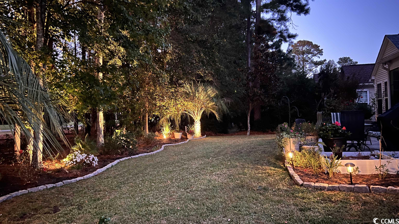
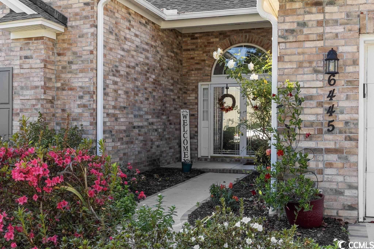
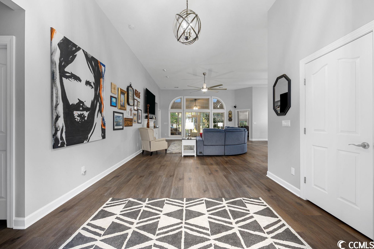
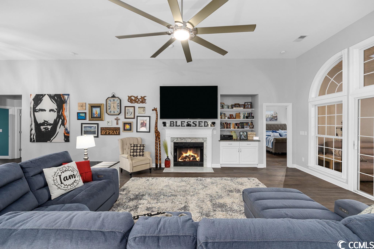
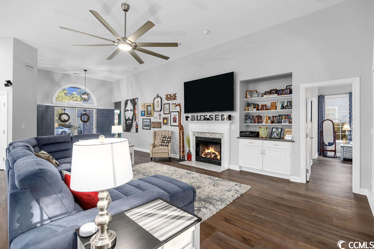
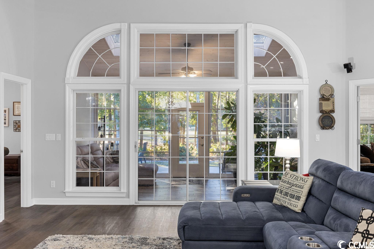
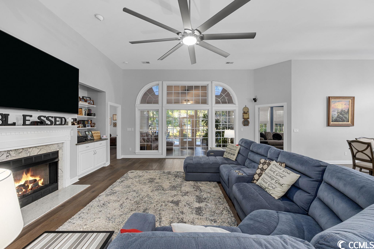

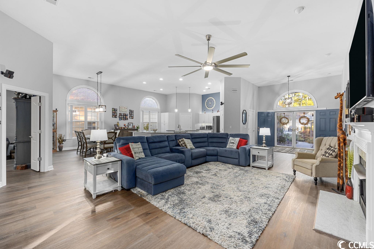
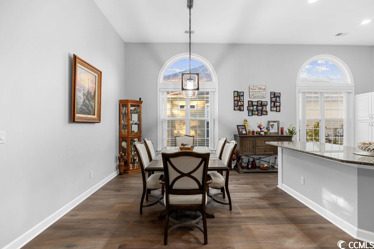
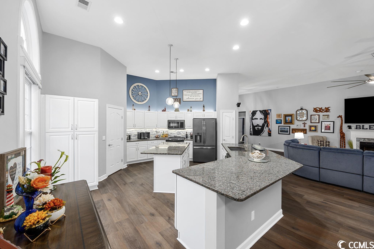

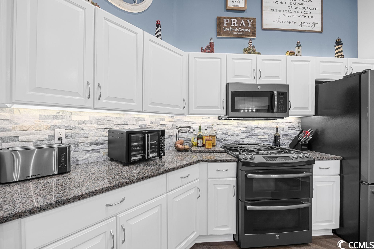
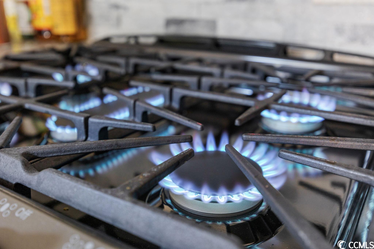
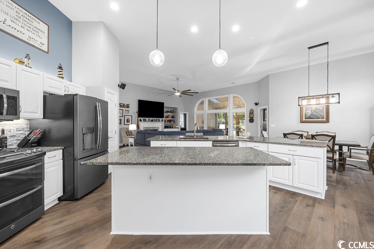
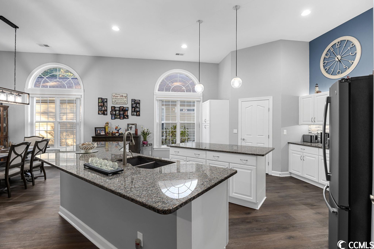

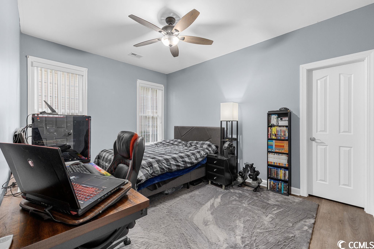
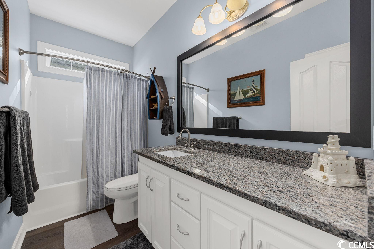
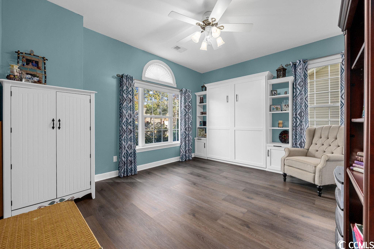
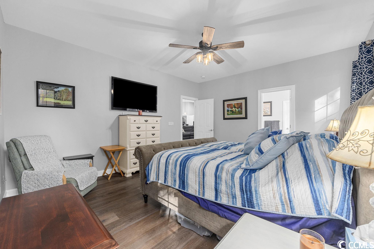
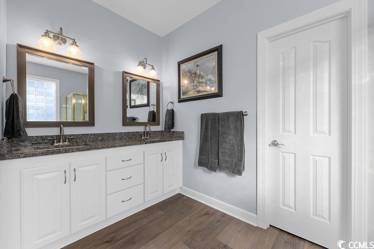
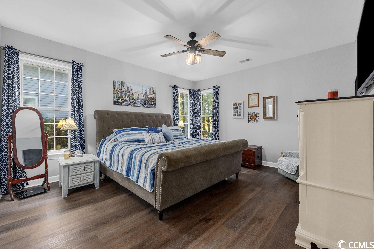
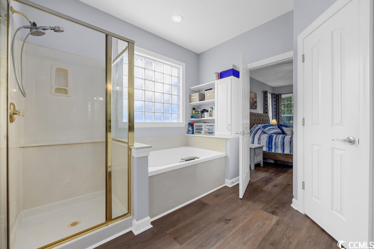
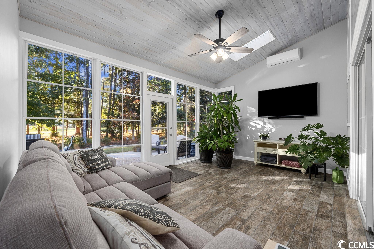
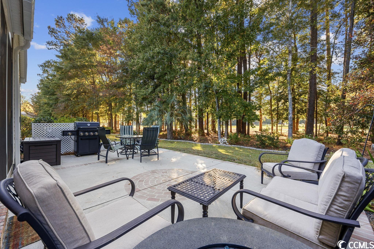
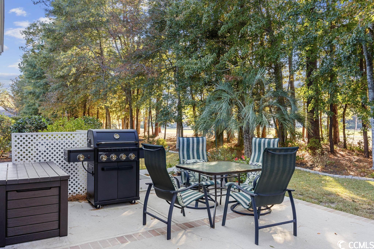
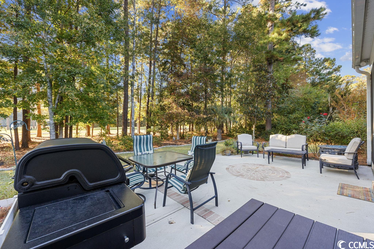
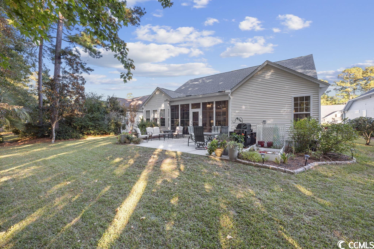
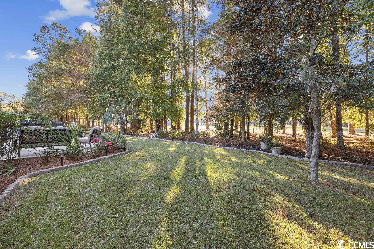
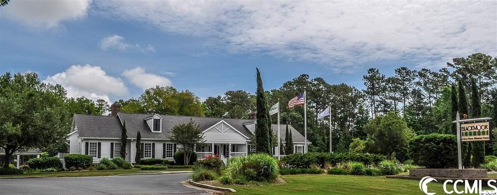
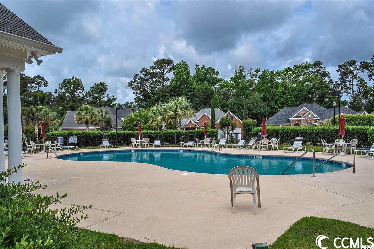
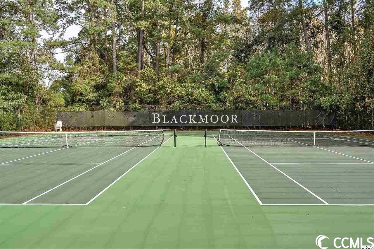
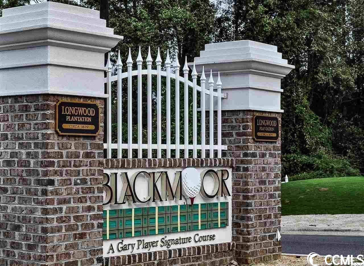

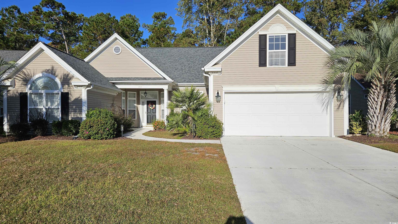
 MLS# 2425058
MLS# 2425058 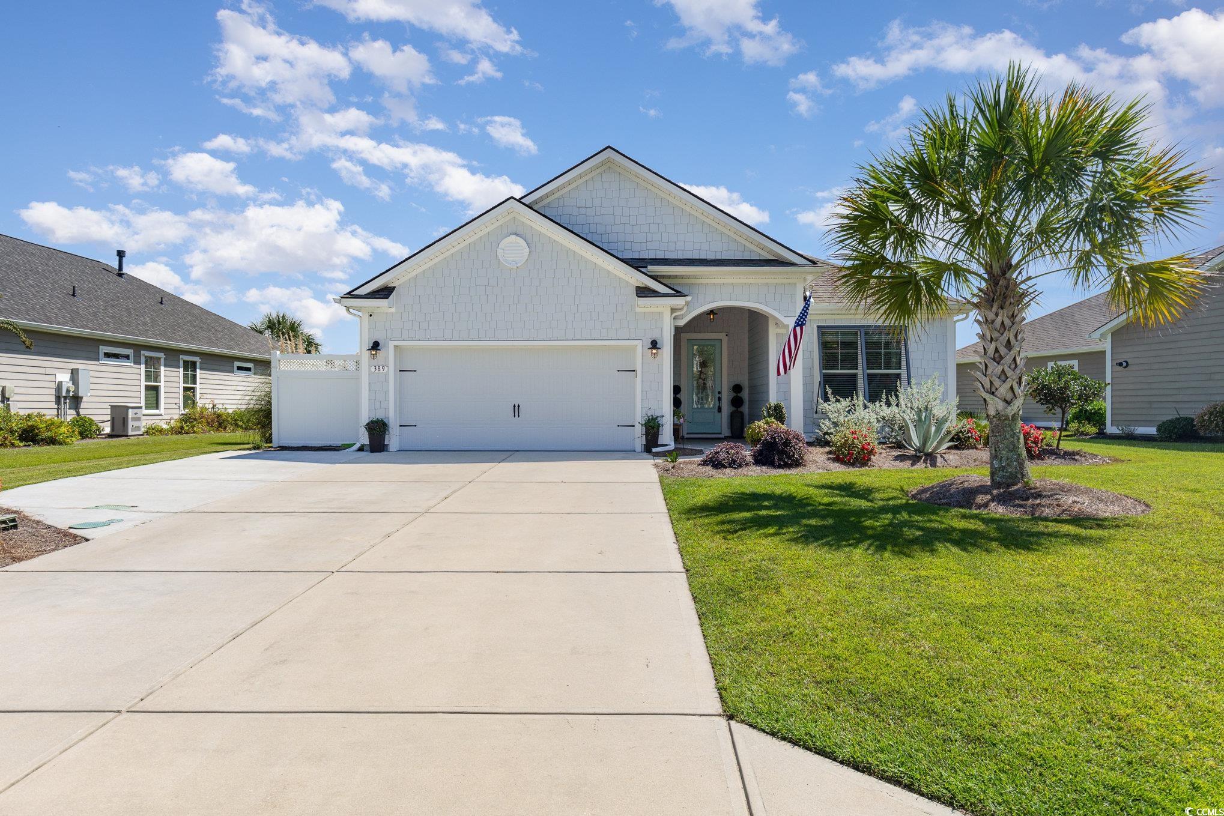
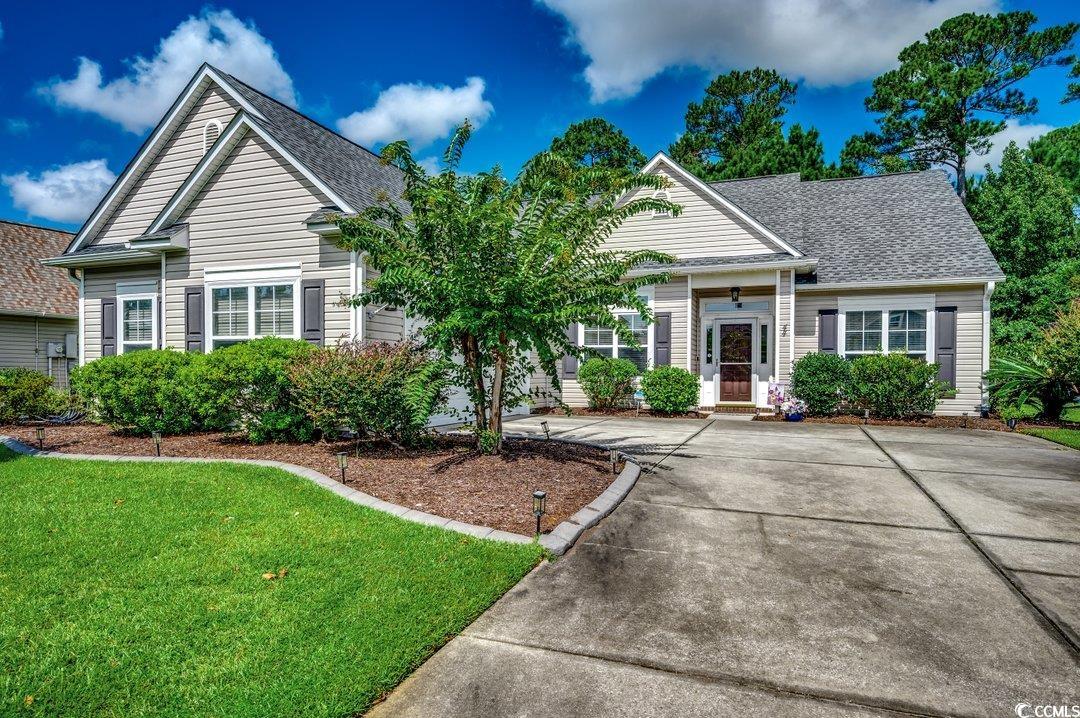
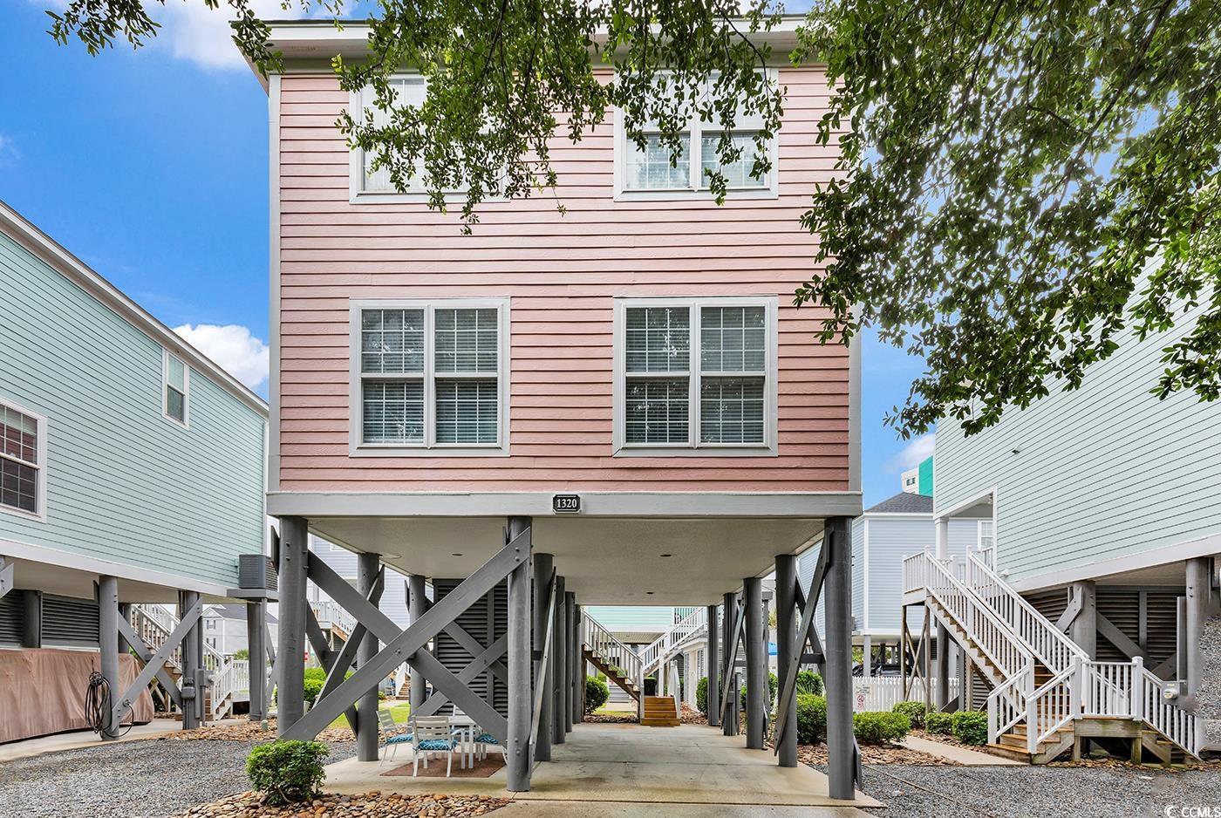
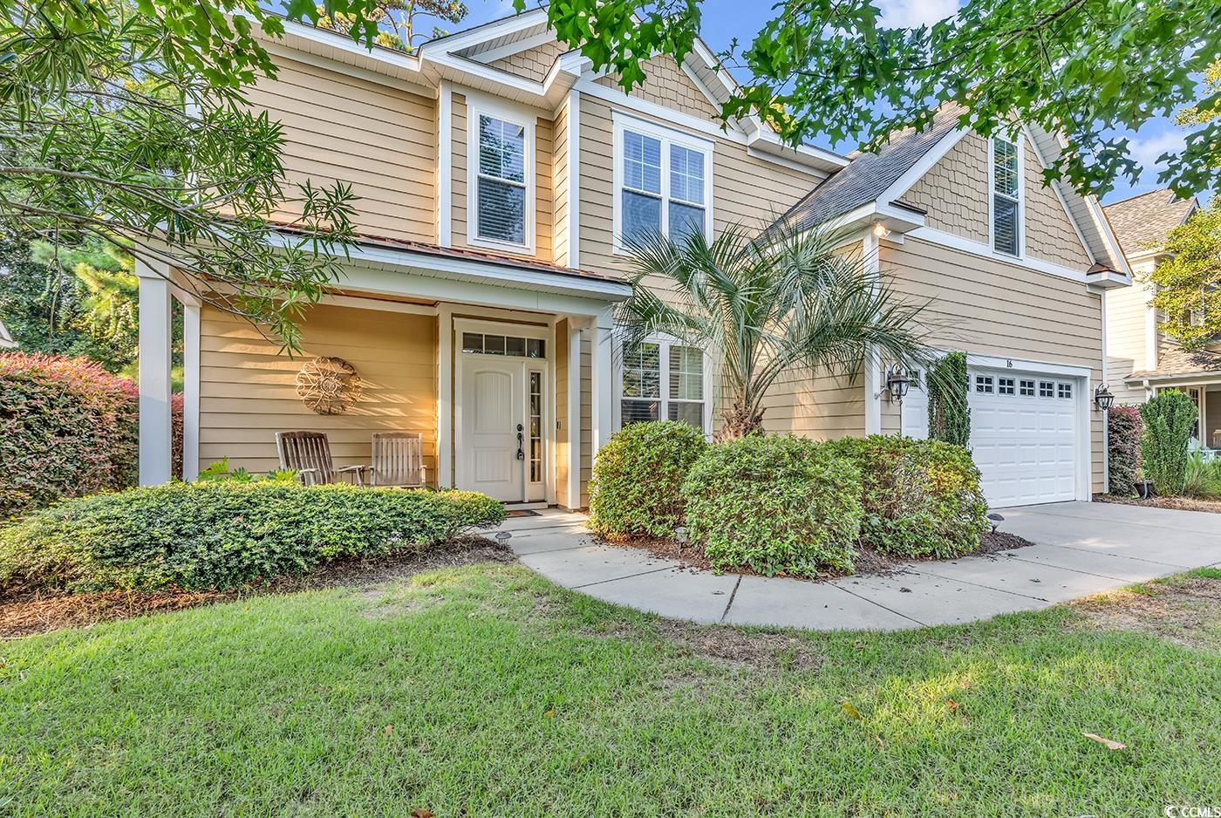
 Provided courtesy of © Copyright 2024 Coastal Carolinas Multiple Listing Service, Inc.®. Information Deemed Reliable but Not Guaranteed. © Copyright 2024 Coastal Carolinas Multiple Listing Service, Inc.® MLS. All rights reserved. Information is provided exclusively for consumers’ personal, non-commercial use,
that it may not be used for any purpose other than to identify prospective properties consumers may be interested in purchasing.
Images related to data from the MLS is the sole property of the MLS and not the responsibility of the owner of this website.
Provided courtesy of © Copyright 2024 Coastal Carolinas Multiple Listing Service, Inc.®. Information Deemed Reliable but Not Guaranteed. © Copyright 2024 Coastal Carolinas Multiple Listing Service, Inc.® MLS. All rights reserved. Information is provided exclusively for consumers’ personal, non-commercial use,
that it may not be used for any purpose other than to identify prospective properties consumers may be interested in purchasing.
Images related to data from the MLS is the sole property of the MLS and not the responsibility of the owner of this website.